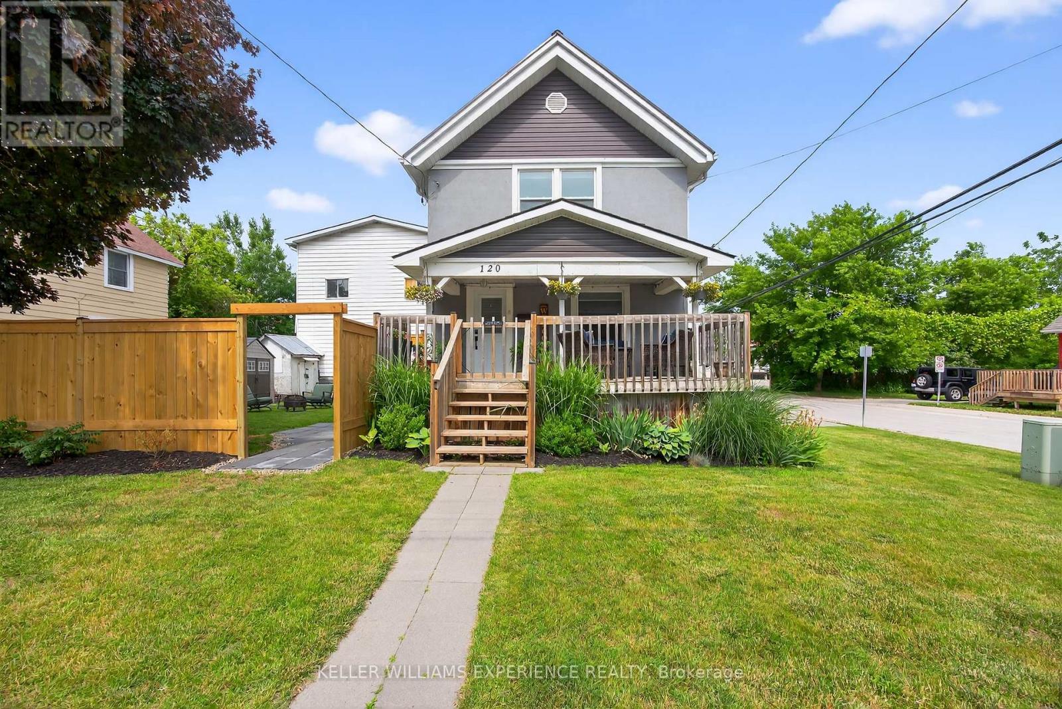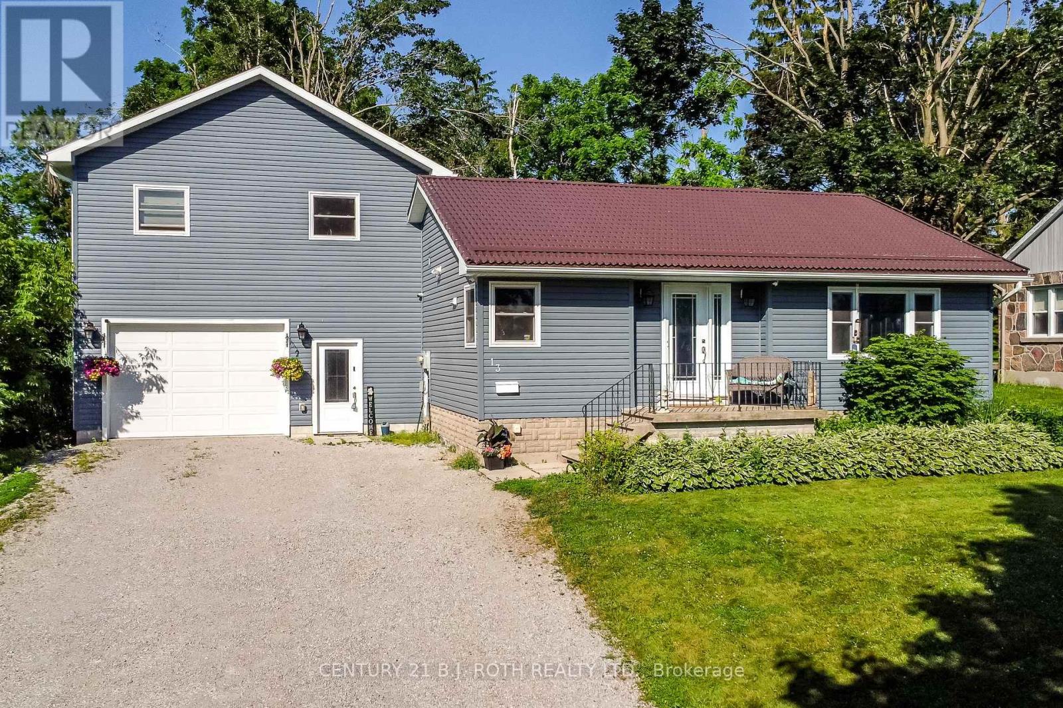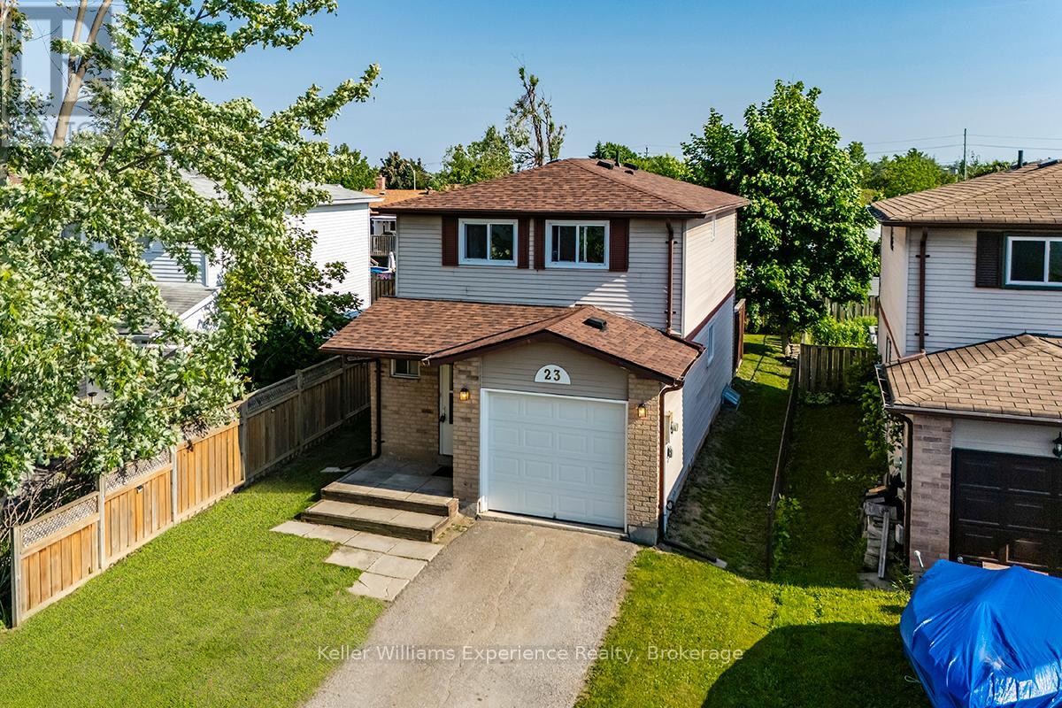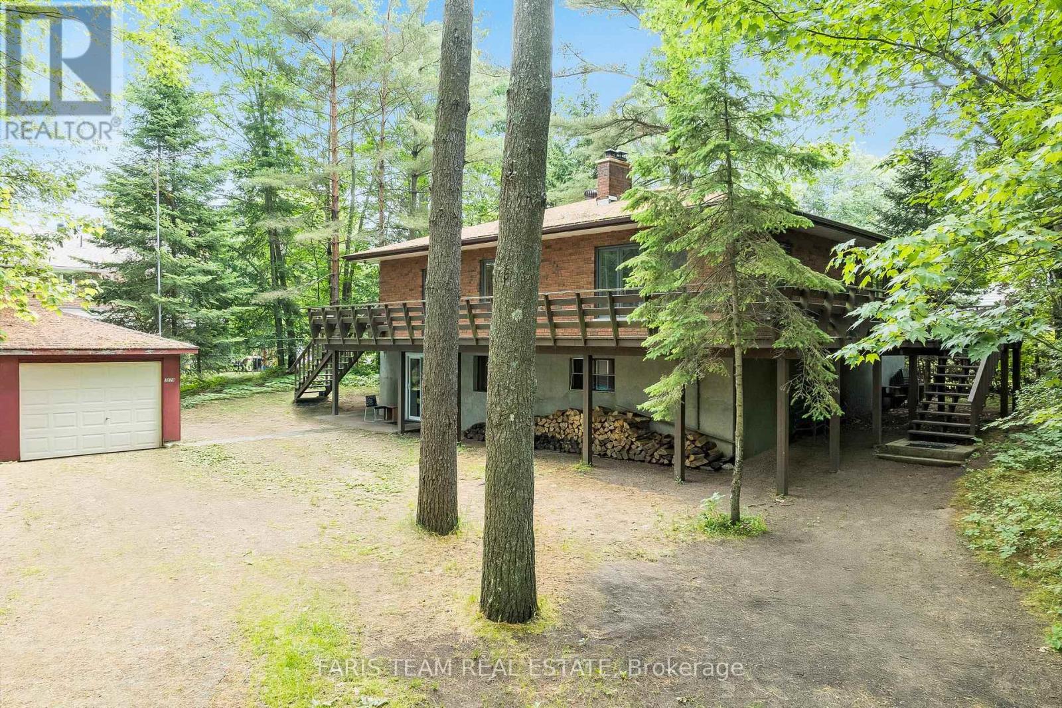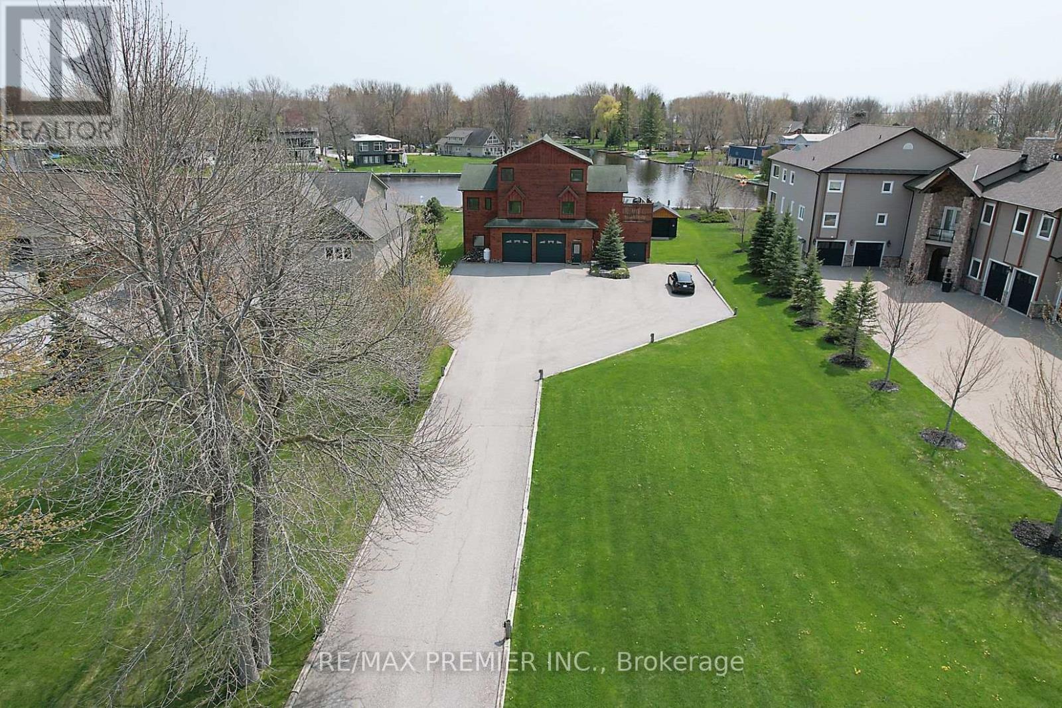51 Cloverhill Crescent
Innisfil, Ontario
Discover Refined Living in This Luxurious Country Retreat. Welcome to your ideal blend of comfort, elegance, and functionality. This remarkable 4-bedroom, 5-bathroom home with a spacious 2-car garage is truly a rare find. From the moment you step inside, you're greeted by soaring 10-foot ceilings and rich natural oak strip flooring that flows seamlessly throughout the main level. Eight-foot doors throughout the home add a refined touch of sophistication to each room. At the heart of the home lies a custom-designed kitchen that will impress even the most discerning chef featuring granite countertops, premium KitchenAid appliances, under-cabinet lighting, and a large island perfect for meal prep and casual dining. A stylish coffee bar adds a modern convenience to your daily routine. Step outside to your own private backyard oasis, where a sparkling pool, relaxing hot tub, and charming garden shed are framed by the peaceful views of a surrounding farm field, an entertainers dream or a tranquil everyday escape. The luxurious primary suite offers a serene retreat, complete with a stunning 5-piece en-suite designed for relaxation and indulgence. An oversized office with custom built-in cabinetry provides the perfect space for remote work or study. Downstairs, the finished basement includes a full apartment with its own custom granite kitchen, ideal for multigenerational living or generating rental income. Perfectly situated just minutes from downtown Cookstown and Highway 400, this home offers the best of both worlds: the calm of country living with easy access to city conveniences. Don't miss your opportunity to experience this exceptional home. Book your private tour today and step into a life of refined comfort. (id:48303)
RE/MAX Hallmark Chay Realty
21151 Warden Avenue
East Gwillimbury, Ontario
Escape to the countryside while staying connected to the city with this beautiful 25-acre parcel in East Gwillimbury. Ideally located with quick access to Highway 404, this exceptional property offers a rare opportunity to build your dream country estate, invest for future development, or simply enjoy the serene rural lifestyle. The existing 4 bedroom Farm House is in need of repair but does provide spacious living quarters for 2 separate rental units, while the detached 6-car garage and expansive workshop are perfect for hobbyists, contractors, or storage needs. A standout feature is the massive 32' x 100 structure ideal for storage, a future equestrian facility, or a variety of other uses. The land boasts dual road frontage (Warden Ave & Holborn Rd), a picturesque 3/5-acre pond, and gently rolling open acreage. Utility ready with Enbridge Gas & Bell Fibre available at the road. Whether you're a builder, investor, or nature enthusiast, this is a must-see property with endless potential. (id:48303)
Coldwell Banker The Real Estate Centre
120 Dunlop Street
Orillia, Ontario
Welcome to 120 Dunlop Street, a charming 4-bedroom century home ideally situated on a corner lot in the heart of Orillia. This well-kept 2-storey residence offers a perfect blend of character and practicality, making it an ideal choice for families, first-time buyers, or investors. Step inside to find a bright and inviting main floor featuring a spacious living room, formal dining area, and a functional kitchen with plenty of counter space and storage. A convenient main floor laundry room and 2-piece powder room add to the home's everyday comfort. Upstairs, you'll find four generously sized bedrooms, all filled with natural light, along with a well-appointed 4-piece bath. With over 1,100 square feet of living space, there's room for everyone to spread out and enjoy. The home features a metal roof, offering long-lasting durability, and radiant gas heating for efficient comfort during colder months. Outside, enjoy the convenience of a private double driveway with space for three vehicles. Located just minutes from Orillia Soldiers Memorial Hospital, parks, schools, public transit, and everyday amenities, this home offers a walkable lifestyle in a friendly neighbourhood. Zoned residential and sitting on a unique irregular lot, this property presents a fantastic opportunity for personal enjoyment or future investment. Flexible closing available come and see the potential of this lovely home today! (id:48303)
Keller Williams Experience Realty
19 Sturgeon Bay Road
Severn, Ontario
Top 5 Reasons You Will Love This Property: 1) Ideally positioned off two major highways and is located at the main entry point to the rapidly growing and vibrant Coldwater community, providing high potential for future development and long-term growth 2) The current zoning permits a wide range of commercial and mixed-use applications, presenting diverse opportunities for retail, office spaces, or a combination of both, making it perfect for businesses seeking a dynamic and high-traffic environment 3) A zoning change to residential use could be a viable option, subject to township approval, offering potential for both immediate and long-term strategic development 4) With site plan approval in place, this property is primed for quick development into a 9,000 square foot commercial complex, alternatively, it can be secured as a land bank investment to benefit from future value growth in this booming area 5) Immediate possession is available, giving you the flexibility to kick off your project without delay or simply hold the land for future appreciation in a rapidly evolving market, adding to its strategic appeal. Visit our website for more detailed information. (id:48303)
Faris Team Real Estate Brokerage
13 Fitton Heights
Orillia, Ontario
Legal Duplex Ideal for Investors or Multi-Generational Living. Welcome to this well-maintained legal duplex, perfectly situated in a quiet, family-friendly neighborhood with a single entrance and exit offering both privacy and a strong sense of community. Whether you're an investor seeking solid rental income, a homeowner looking for a mortgage helper, or need space for extended family, this versatile property checks all the boxes. Main Home Highlights: Spacious 3-bedroom layout (currently 2 bedrooms opened into one, easily converted back)Bright, open-concept kitchen and living room. Large eat-in kitchen with walkout to a private deck and partially fenced backyard great for entertaining or relaxing. Full basement with recreation room offering excellent storage or future living space potential. Second Unit (Approx. 7 Years Old): Beautiful 925 sq ft, 2-bedroom apartment. Open-concept kitchen and living area with modern finishes. Private walkout to a large second-floor deck perfect for outdoor enjoyment. Separate heating and hydro for each unit and a single water line that services both units ensures easy management. Additional Features: Oversized garage with overhead door and man door walkout to backyard ideal for storage, hobbies, or workshop use. Located in a low-traffic, quiet subdivision with a welcoming, community-oriented feel. Endless Possibilities: Live in one unit and generate income from the other. Ideal for multi-generational families needing space and privacy. A smart, long-term investment property in a desirable location. Don't miss this rare opportunity to own a versatile, income-generating property in a serene and sought-after neighborhood. (id:48303)
Century 21 B.j. Roth Realty Ltd.
23 Corbett Drive
Barrie, Ontario
Welcome to 23 Corbett Drive - an updated, move-in-ready 2-storey home nestled in one of Barrie's most desirable neighbourhoods. Perfectly located just minutes from schools, RVH Hospital, Georgian College, shopping, dining, and Highway 400, this home offers the ultimate blend of comfort, convenience, and lifestyle. Step inside to a bright and spacious main floor, featuring a white kitchen with newer appliances and a beautifully renovated powder room (2022). Enjoy effortless indoor/outdoor living with a walkout to a large deck that overlooks a recently landscaped backyard, ideal for entertaining, relaxing, or family time. Upstairs, you'll find three spacious bedrooms, including a serene primary suite with ensuite access to the updated upstairs bath (2022). The basement offers endless potential with a finished bonus room, perfect as a fourth bedroom, home office, gym, or rec room. Peace of mind comes standard with a new roof (2022), newer garage and front door, and upgraded insulation in the attic and garage for year-round efficiency. This family-friendly home is walking distance to schools and parks, and just a 5-minute drive to North Barrie Shopping Centre for everyday essentials and popular restaurants. Commuters will love the quick access to major roads, public transit, and Highway 400. Don't miss this rare opportunity to own a turnkey home in a prime location - book your showing today! (id:48303)
Keller Williams Experience Realty
29 Hersey Crescent
Barrie, Ontario
Charming All-Brick 2-Storey Home on a Spacious Lot in South Barrie! Ideally situated in a family-friendly neighbourhood near top-rated schools, parks, scenic trails, and the popular Recreation Centre in Holly, this well-maintained home offers space, comfort, and versatility. The thoughtfully designed layout features four generously sized bedrooms upstairs and a bright, open-concept main floor with an expansive living room, a separate dining room (currently used as a TV lounge), and a spacious eat-in kitchen that flows into the family room (currently used as a large dining area).The fully finished basement extends your living space with a cozy rec room or den with gas fireplace hookup, plus a flexible bonus room perfect for a play area, home gym, or hobby space.Step outside to a fully fenced backyard complete with a large deck, hot tub (as is), and trampoline-an ideal setting for summer fun and family gatherings. Additional features include a 2013 furnace and A/C, inside entry from the garage, and an unbeatable location close to all amenities. (id:48303)
Right At Home Realty
519 Tiny Beaches Road N
Tiny, Ontario
Top 5 Reasons You Will Love This Home: 1) Tucked away in the trees, this peaceful retreat offers a true sense of seclusion and connection to nature 2) Just minutes from one of Tiny Townships most beautiful beaches, spend your days by the water and your evenings under the stars 3) With a spacious layout designed for comfort, its the perfect getaway for multi-generational families or hosting guests with ease 4) Enjoy the luxury of space and privacy, both inside and out, ideal for unwinding, entertaining, or simply spreading out 5) Two charming wood-burning fireplaces create a warm, inviting atmosphere for cozy nights all year round. 1,386 above grade sq.ft plus a finished lower level. Visit our website for more detailed information. (id:48303)
Faris Team Real Estate Brokerage
31 Paradise Boulevard
Ramara, Ontario
Almost 4, 200 Sqft of living space detached home. Stunning and beautiful home backing on canal leading to Lake Simcoe. Chef's kitchen with side by side stainless steel appliances and a stunning great room with a wall window. Perfect for a home business with a large garage and connection office. Spacious property ideal for year round of cottage living. Wrap around elevated deck complete with hot tub. A must see home.***Please see Virtual Tour*** Main Floor: 1495 Sqft, 2nd Floor: 1709 Sqft, 3rd floor: 457 Sqft. Update Central Air: value of $8,000.00 (id:48303)
RE/MAX Premier Inc.
18 Princess Drive
Lisle, Ontario
Welcome to 18 Princess Drive in Lisle, Ontario - a thoughtfully updated raised bungalow offering 3 bedrooms and 2 bathrooms on a private lot just under half an acre. The open-concept main floor features hand-scraped white oak hardwood flooring and a modern kitchen equipped with new stainless steel appliances, including a double oven. Freshly painted interiors enhance the inviting atmosphere.The fully finished basement is designed for entertainment, boasting a billiards area, a stylish bar, and a spacious family room. Exterior highlights include a newly constructed expansive deck and a new metal roof with a transferable warranty. Lisle is a charming country community known for its picturesque landscapes and welcoming atmosphere. Residents enjoy a peaceful environment with access to a variety of outdoor activities, including horseback riding along scenic trails, hiking, fishing, and downhill skiing at the nearby Mansfield Ski Club. The property's location offers convenient access to major transportation routes, being not far from Highway 89 and Highway 400, facilitating easy travel to surrounding areas. Additionally, Lisle's proximity to Canadian Forces Base Borden and the Honda manufacturing plant in Alliston ensures convenient commuting options. Experience the perfect blend of modern comfort and country charm at 18 Princess Drivea place you'll be proud to call home. (id:48303)
Exp Realty
53 Morrow Road
Barrie, Ontario
Industrial Building Lot Facing Highway 400 In Central Barrie. Located 5 Min Drive From Highway 400/Essa Exit. Excellent Access And Exposure. Potential To Develop Industrial/Commercial Building. Zoning Allows For Outside Storage. (id:48303)
Gate Real Estate Inc.
41 Howard Drive
Oro-Medonte, Ontario
Location, Location, Location! Harbourwood Estates- a Friendly Neighbourhood just a few minutes walk to Shellswell Park & Lake Simcoe Waterfront for Swimming & Playground, & quick access to the Rail Trail for Walking, Cycling or Sledding in winter. Lots of recreational activities close by like Golf, Skiing, Hiking, Boating (Boat Launch at the 9th Line). 15 min to Barrie or Orillia! Loads of space & Storage in this almost 2600 sq ft Finished, Ranch Bungalow w/Main Floor Laundry & 3 bedrooms & 2 full baths, (+ 2 piece Bath in the Basement). Ideal for Home Business owners as one bedroom has 2 entrances, one being off the front foyer so it can easily receive guests as an Office set up. The fully finished Basement offers plenty of space & Storage! Many updates include: Basement Rec Room fully Redone w/new flooring, some dry wall and fully repainted; freshly painted Main Floor w/crown molding throughout; Quartz Counters in Kitchen; New Roof Shingles 2020; New Water Heater 2025 (Rented). The large Double Garage makes bringing the groceries in easier with inside entry to the Laundry room off the Kitchen. Other Features include: 2 Fireplaces-1 Wood Burning in the living room, 1 Gas in the basement (which heated the whole home during the 7 day power outage from the Ice Storm 2025); Large Enclosed Screened in Porch; Fieldstone Patio; 200 Amp Service; High Efficiency Furnace + A/C (Inspected Annually); Central Vac (As Is); Garden Shed. A wonderful neighbourhood with space to breathe and enjoy nature. (id:48303)
Right At Home Realty



