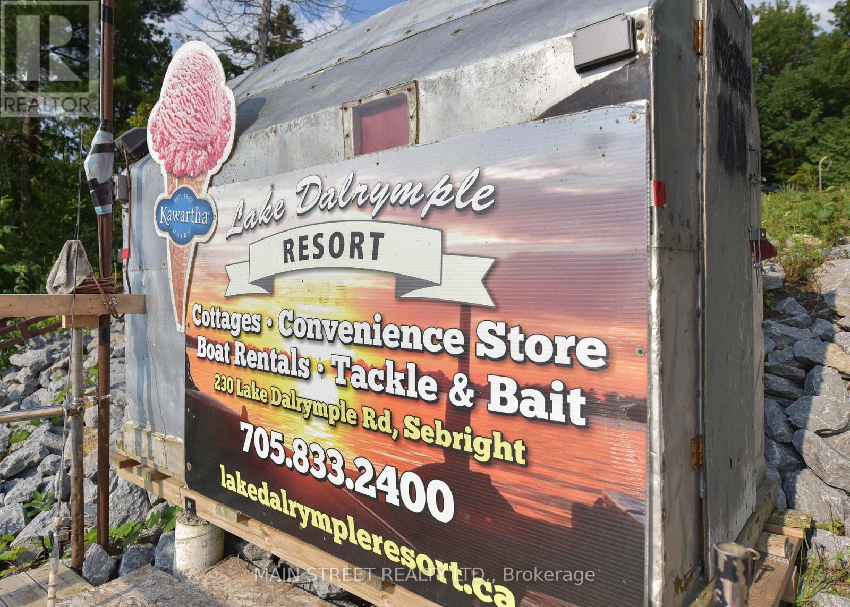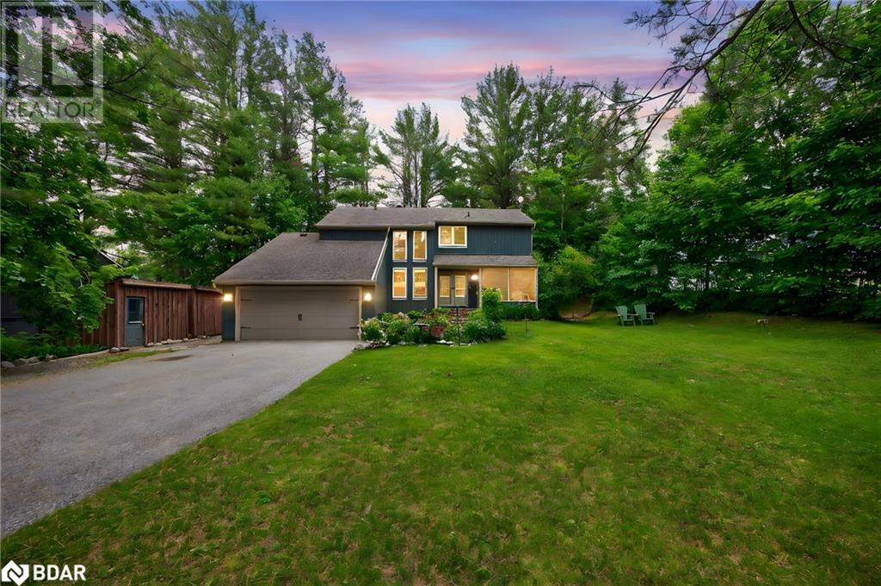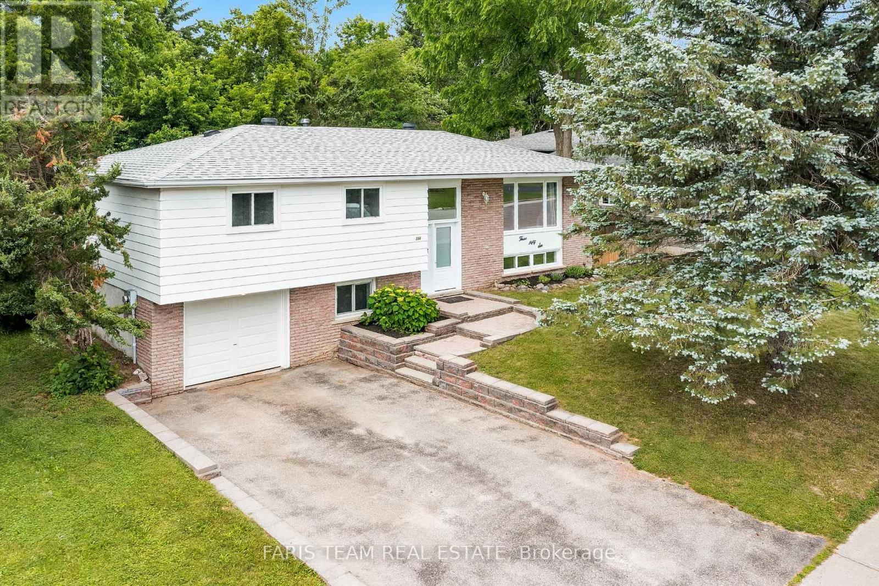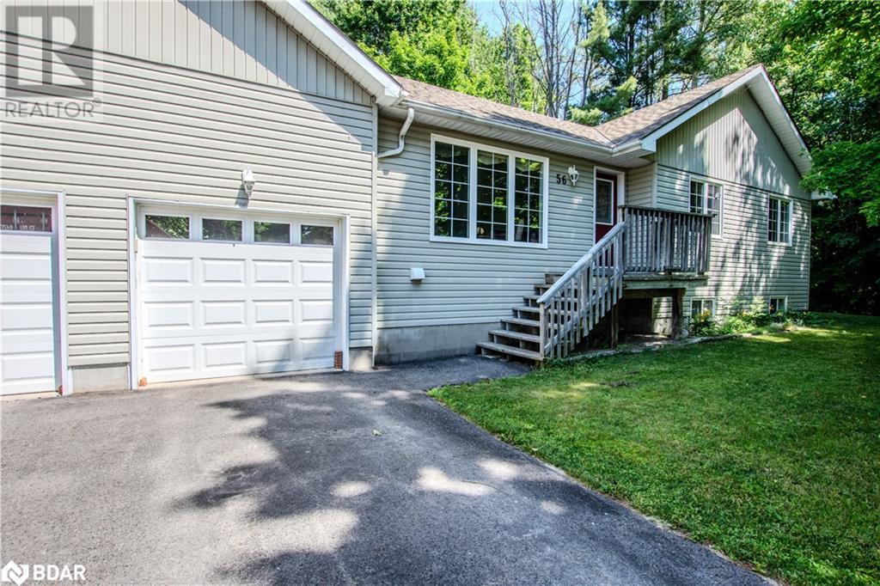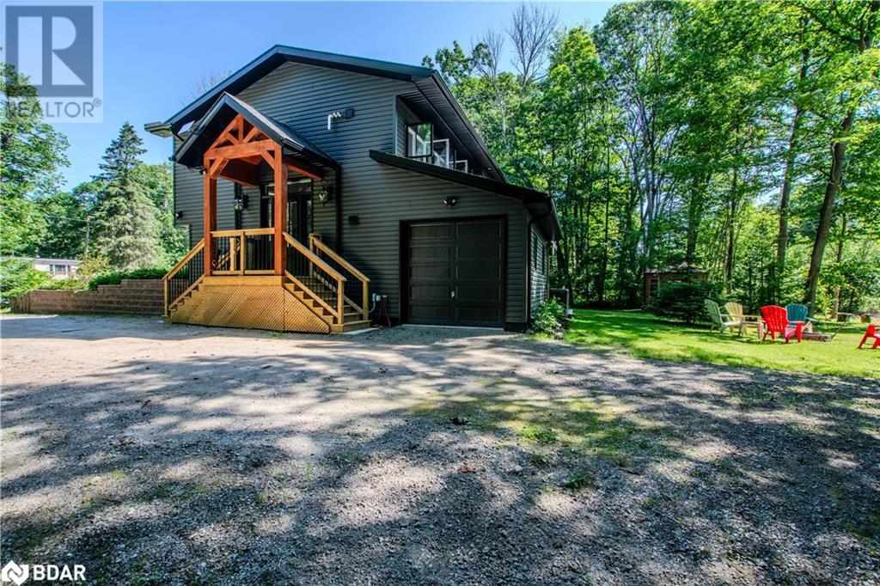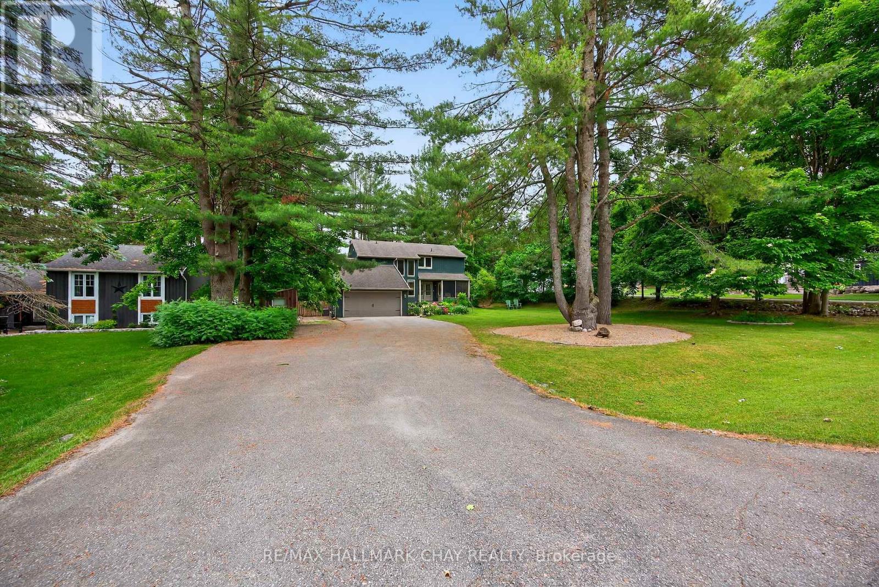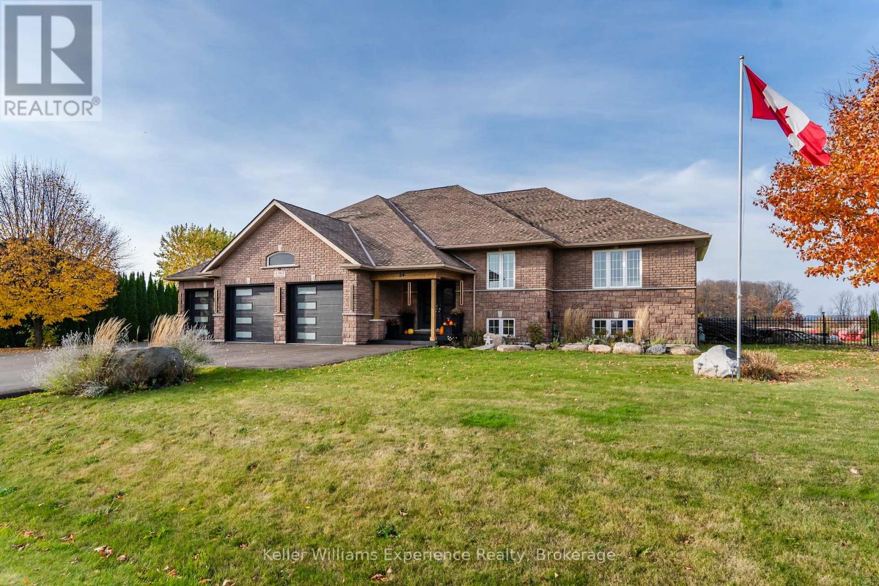154 Sanford Street
Barrie, Ontario
Affordability, location and functionality make this gem a great starter home or investment! Nestled in the heart of Barrie on a treed 165 ft deep lot you'll find this renovated cozy 2+1 bedroom 2 bathroom semi with finished basement has much to offer. 20ft Garage with a 30 Ft shop!! She Shed, Man Cave, Bring your imagination! Plenty of backyard left to play and enjoy! Walk to waterfront, Beautiful downtown Barrie and Go Train! Welcome Home! (id:48303)
RE/MAX Hallmark Chay Realty
271 Lakeland Crescent
Brock, Ontario
Wonderful In Town 3 + 1 Bedroom, 1 Bath Sidesplit Located In A Quiet Family Neighbourhood On A Large 75 x 159 Ft Lot, Open Concept Kitchen/Living/Dining Rooms, Hardwood & Ceramics On Main Level, Good Size Bedrooms With Double Closets, Updated Kitchen & 4 Pc Bath, Newer Trim - Doors - Crown Moldings, Walk Out To The Spectacular Rear Deck Entertainment Area W/2 Canopies & Private Hot-tub area, Finished Rec Room W/ Gas Fireplace To Keep You Cozy On Those Cool Nights, Full Laundry Room W/Direct Access To Huge Crawl Space Storage, Shingles (2015) Gas Furnace(2021) HWT(2021) Electrical Panel(2021), Electric Dryer & BBQ, CAC, Insulated 1 Car Garage, New Public School Around The Corner and a 5 Minute Walk To Lake Simcoe or Downtown Amenities, This Home Is Ready For You, Come And Check It Out Today! (id:48303)
RE/MAX Country Lakes Realty Inc.
20 - 230 Lake Dalrymple Road
Kawartha Lakes, Ontario
From the bottom up this is a well maintained and thoughtfully improved bungalow. The crawl space is professionally insulated with foam and there is a rubber barrier to cover the ground, Two electric outlets and heater if required for winter comfort. The state of the art Generator has back up emergency outlet in case of power failure(Generac). the space is also equipped with a sump pump. Home was reinsulatated for year round comfort. All windows, soffit and fascia were replaced recently. Snowplowing is available in winter. The home is serviced with water from the communal system and is serviced by a septic tank. Winter activities include ice fishing, skiing and snowmobiling. Trail is nearby. Seller is including quality air conditioning unit. all surfaces are easy to maintain and the neutral decor is inviting The front deck overlooks the sports area and the playground. Also a sheltered gathering area for group events. Visitors parking is available, along with the store, a restaurant and access to the Lake, docks and boats. This is a congenial family atmosphere. There is shopping in Brechin ,Orillia and lovely farmers markets surround. Many families return to Dalrymple area year after year and have come to fish and play for generations There are community halls and libraries. . The Couchiching conservancy has nature trails and bird watching Fishing is famous here and many friendships develop from common interests. Dalrymple sunsets are glorious and photographed shamelessly. Perfect event to watch while sitting at the front door at days end. Over and above all ,the house is a newer metal roof for complete peace of mind.. Whether you decide to keep this home for your own use or work with the Front desk to earn extra money on your investment, this could be a great experience. This is one of the few year round dwellings.Bonus boat.motor and trailer, just serviced. (id:48303)
Main Street Realty Ltd.
6029 Highway 26 Highway
Clearview, Ontario
Located at the busy intersection of Highway 26 and Concession 10, this high-exposure, flat and cleared corner lot offers exceptional visibility and access. Situated directly across from a Tim Hortons, alongside an established Shell gas station and local diner, the property sits in a strategic gateway location leading into Collingwood, The Blue Mountains, Wasaga Beach, and Stayner. Ideal for a wide range of commercial ventures which include any of the following uses which are intended to be light industrial and accessory uses: Adult entertainment businesses; Assembly halls; Broadcasting and communication establishments; Commercial self-storage facility; Dairy products plant; Data processing centre; Dry light manufacturing, processing, repairing, fabricating and assembly operations; Food processing establishment; Home improvement outlets; Industrial laundromats and/or dry-cleaning establishments; Light equipment sales and rental establishments; Moving company; Warehouses; Printing or publishing establishments; Research establishments including laboratories; Restaurant; Towing compound; Wineries and breweries. This property sits in a strategic gateway location leading into Collingwood, The Blue Mountains, Wasaga Beach, and Stayner. Ideal for a wide range of commercial ventures or as a long-term investment, with strong support from the municipality for new commercial development at this key traffic corridor. (id:48303)
Royal LePage Locations North
11 Sumac Crescent
Oro-Medonte, Ontario
Welcome to 11 Sumac Crescent – A Comfortable & Character-Filled Family Home in Sugarbush, Oro-Medonte, this charming chalet-style home offers space, warmth, and versatility for the whole family. The main family room features soaring cathedral ceilings, a cozy electric fireplace, and a full wall of windows that flood the space with natural light. The main floor includes a spacious bedroom, a convenient two-piece bath, and a stylish kitchen with polished concrete countertops, stainless steel appliances, and hardwood floors that flow into the dining area. Step into the bright sunroom addition (2018) at the rear of the home or unwind in the hot tub on the expansive back deck, surrounded by mature trees. At the front, a cozy screened-in sunroom provides a quiet retreat for bug-free relaxation. Upstairs, two large bedrooms each have their own private ensuite—ideal for older children, guests, or multi-generational living. The finished lower level offers even more space with a large rec room, sauna, additional bedroom, and laundry area—perfect for everyday living or weekend visitors. The detached two-car garage includes a loft for additional storage, giving you plenty of room for tools, toys, and seasonal gear. Recent updates include a new furnace (2021) and the rear roof re-shingled in 2021, offering added peace of mind. As an added bonus, a brand-new elementary school is set to open nearby this fall, making this an ideal location for families seeking top-tier education in a peaceful setting. Just a short drive to Horseshoe Resort, trails, skiing, and golf, this well-maintained home blends comfort, location, and lifestyle in one of Oro-Medonte’s most desirable communities. (id:48303)
RE/MAX Hallmark Chay Realty Brokerage
564 Hudson Crescent
Midland, Ontario
Experience luxury lakeside living in this brand new, never-lived-in end-unit townhouse located in the highly coveted Bayport Village community of Midland. Just 90 minutes from Toronto, this sun-filled 4-bedroom, 3-bathroom home offers 1,777 sq ft of beautifully designed open-concept living space, ideal for both everyday comfort and weekend escapes. Set against the stunning backdrop of Georgian Bay, this modern corner unit is steps from the full-service Bayport Yachting Centre marina, offering unparalleled access to boating, trails, and year-round recreation. Inside, large windows flood the home with natural light, while the functional layout, upscale finishes, and spacious bedrooms make it ideal for families or those seeking a peaceful retreat. The unfinished basement offers potential for customization to suit your lifestyle needs. Whether you're looking for a permanent residence or a luxurious weekend escape, this home delivers a rare opportunity to live in one of ontario's most beautiful waterfront communities. Book your private showing today and start your next chapter by the bay. (id:48303)
RE/MAX Experts
356 Lescaut Road
Midland, Ontario
Top 5 Reasons You Will Love This Home: 1) Step into comfort and contemporary charm with this fully renovated, turn-key home, including a stunning kitchen that is a true showpiece, featuring a beautifully crafted pantry wall, a dedicated coffee bar for your morning rituals, and sleek finishes throughout, while the main bathroom offers a relaxing retreat with a deep soaker tub, ideal for unwinding after a long day, additional peace of mind comes with the installation of a brand-new air conditioner and furnace, ensuring year-round comfort and energy efficiency 2) Situated in a welcoming neighbourhood, this home is just a short walk to nearby schools, making daily routines simple and stress-free for families, while the area offers a sense of community while remaining conveniently close to everyday amenities 3) Enjoy the airy, light-filled interiors with spacious living areas designed for both relaxation and entertaining, with the main living room showcasing a warm and inviting ambiance, along with the basement family room featuring a cozy gas fireplace, perfect for movie nights or hosting friends and family 4) From the moment you arrive, you'll be charmed by the home's attractive exterior and well-maintained landscaping; the private backyard flaunts a peaceful retreat, perfect for summer barbeques, gardening, or simply enjoying quiet evenings under the stars 5) The radiant, main level bedroom delivers the flexibility to suit your needs, whether you're looking for a comfortable guest room, a private home office, or a creative space, with large windows providing plenty of natural light. 1,094 above grade sq.ft. plus a finished basement. Visit our website for more detailed information. *Please note some images have been virtually staged to show the potential of the home. (id:48303)
Faris Team Real Estate Brokerage
56 Becketts Side Road Road
Tay Twp, Ontario
Discover country serenity with city-side convenience at 56 Becketts Sideroad a charming bungalow set on 6.5 privet, park-like acres.Tucked just moments from Highways 12 & 400, this retreat keeps you effortlessly connected: 10 minutes to Midland's waterfront cafe and shops, and only 30 minutes to both Barrie and Orillia. The home features spacious, well-designed living area and the added comfort of whole-home generator for year-round reliability. With plenty of room to roam, garden, or expand, this is an ideal setting for anyone seeking space, privacy, and easy access to to everything Simcoe County has to offer. (id:48303)
Exp Realty Brokerage
39 Becketts Sideroad Road
Tay Twp, Ontario
Welcome to your dream home—a brand new raised bungalow offering the perfect balance of tranquility, style, and functionality. Set on a private lot just 3 minutes from Hwy 400, this stunning 4-bedroom, 2-bath home is ideal for families, weekend escapes, or multi-generational living. The spacious open-concept layout features cathedral ceiling in the living room, luxury finishes throughout, a gas stove, electric fireplace, and high-end appliances. There's potential for an in-law suite, and the large private yard backs onto crown land, offering peace, privacy, and natural beauty. An octagon gazebo and 8' x 16' shed are included, along with a 50 amp EV/RV hookup and a natural gas BBQ line for outdoor convenience. Located just minutes from the boat launch and scenic Tay Trail, this energy-efficient home offers everyday comfort and the opportunity to enjoy a serene, nature-connected lifestyle. Book your private showing today.Welcome to your dream home—a brand new raised bungalow offering the perfect balance of tranquility, style, and functionality. Set on a private lot just 3 minutes from Hwy 400, this stunning 4-bedroom, 2-bath home is ideal for families, weekend escapes, or multi-generational living. The spacious open-concept layout features cathedral ceiling in the living room, luxury finishes throughout, a gas stove, electric fireplace, and high-end appliances. There's potential for an in-law suite, and the large private yard backs onto crown land, offering peace, privacy, and natural beauty. An octagon gazebo and 8' x 16' shed are included, along with a 50 amp EV/RV hookup and a natural gas BBQ line for outdoor convenience. Located just minutes from the boat launch and scenic Tay Trail, this energy-efficient home offers everyday comfort and the opportunity to enjoy a serene, nature-connected lifestyle. Book your private showing today. (id:48303)
Exp Realty Brokerage
11 Sumac Crescent
Oro-Medonte, Ontario
Welcome to 11 Sumac Crescent A Comfortable & Character-Filled Family Home in Sugarbush, Oro-Medonte, this charming chalet-style home offers space, warmth, and versatility for the whole family. The main family room features soaring cathedral ceilings, a cozy electric fireplace, and a full wall of windows that flood the space with natural light. The main floor includes a spacious bedroom, a convenient two-piece bath, and a stylish kitchen with polished concrete countertops, stainless steel appliances, and hardwood floors that flow into the dining area. Step into the bright sunroom addition (2018) at the rear of the home or unwind in the hot tub on the expansive back deck, surrounded by mature trees. At the front, a cozy screened-in sunroom provides a quiet retreat for bug-free relaxation. Upstairs, two large bedrooms each have their own private ensuiteideal for older children, guests, or multi-generational living. The finished lower level offers even more space with a large rec room, sauna, additional bedroom, and laundry areaperfect for everyday living or weekend visitors. The detached two-car garage includes a loft for additional storage, giving you plenty of room for tools, toys, and seasonal gear. Recent updates include a new furnace (2021) and the rear roof re-shingled in 2021, offering added peace of mind. As an added bonus, a brand-new elementary school is set to open nearby this fall, making this an ideal location for families seeking top-tier education in a peaceful setting. Just a short drive to Horseshoe Resort, trails, skiing, and golf, this well-maintained home blends comfort, location, and lifestyle in one of Oro-Medontes most desirable communities. (id:48303)
RE/MAX Hallmark Chay Realty
256 Hickling Trail
Barrie, Ontario
MOVE-IN READY WITH A BACKYARD BUILT TO ENJOY BACKING ONTO A PARK! Get ready to fall in love with this all-brick stunner in East Barrie, ideally situated in a family-friendly neighbourhood close to schools, parks, trails, transit, Georgian College, RVH, shopping, restaurants and Johnsons Beach! Bursting with curb appeal and featuring an attached two-car garage, this well-maintained 2-storey home backs onto Hickling Park with a soccer field and playground, offering added privacy and no direct rear neighbours. Enjoy nearly 2,800 sq. ft of finished living space and a bright, welcoming interior designed for both everyday living and entertaining. The main level showcases laminate flooring and no carpet in any rooms, with formal living and dining areas, a cozy family room with a fireplace, and a cheerful breakfast area with a walkout to your fenced backyard oasis featuring a recently updated pressure-treated deck, a newer above-ground pool and a modern storage shed. The kitchen stands out with two-tone cabinetry, a tile backsplash and butcher block-style counters, while the main floor laundry room with garage access adds everyday convenience. Upstairs offers four generously sized bedrooms, including a primary with a walk-in closet, an additional closet and a 4-piece ensuite with a Whirlpool bathtub. The finished basement adds even more living space with a large rec room, additional bedroom, den and storage. Everything you need is here, space, comfort, updates and unbeatable location! (id:48303)
RE/MAX Hallmark Peggy Hill Group Realty
54 Asselin Drive
Tiny, Ontario
Nestled on a beautifully landscaped, 1-acre lot is this custom-built brick bungalow, surrounded by scenic farm fields in a quiet location. Every detail of this home has been meticulously upgraded, creating a luxurious, move-in-ready oasis. The heart of the home is the gourmet kitchen, a perfect space for gathering with custom finishes and quartz countertops. The master bedroom is a true retreat, with a spacious walk-in closet, ensuite with a jacuzzi tub and a walk-in shower, and a private walkout to a secluded patio. The second main floor bedroom offers the convenience of a semi-ensuite, and the office, formerly a bedroom, offers the potential for a third main floor bedroom if desired. The main floor features California knockdown ceilings and the expansive, fully finished basement with soaring 9 ceilings opens up incredible opportunities for in-law accommodations, with three additional bedrooms and abundant storage. An attached, heated and insulated garage with inside entry and backyard access offers ultimate convenience. Just a short drive from local beaches and all amenities! (id:48303)
Keller Williams Experience Realty



