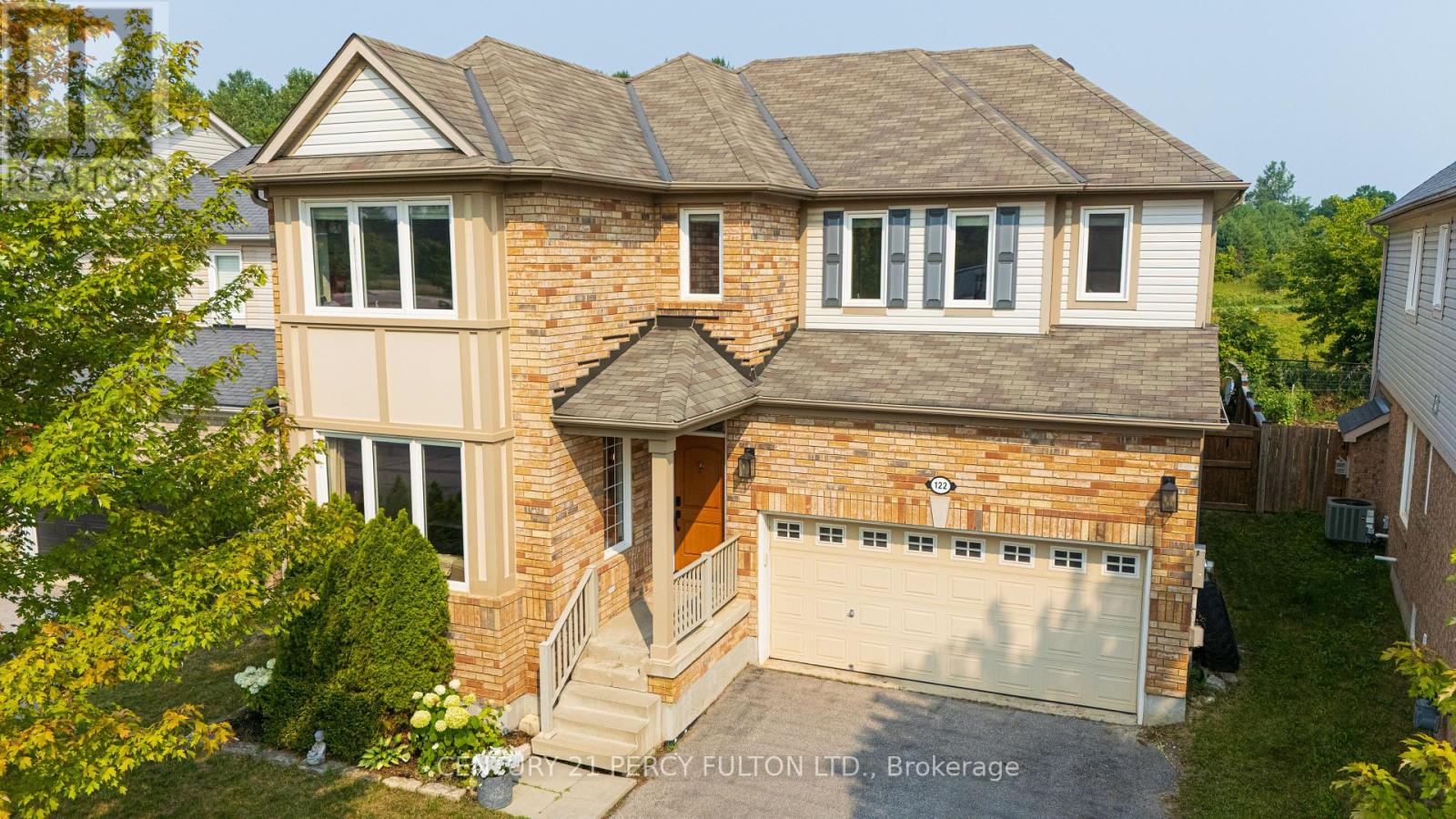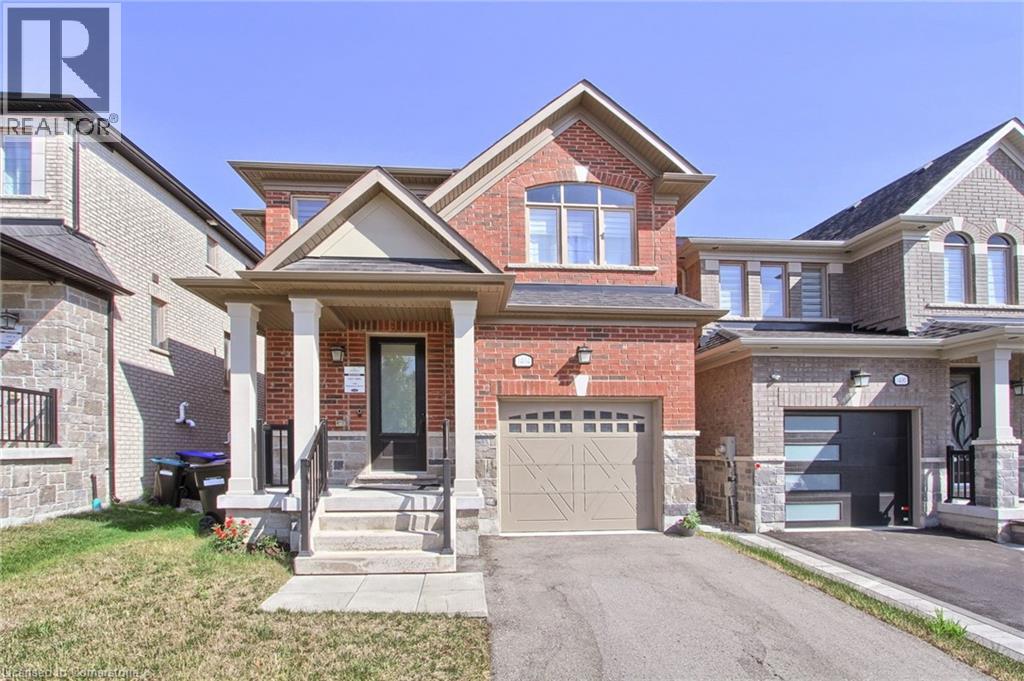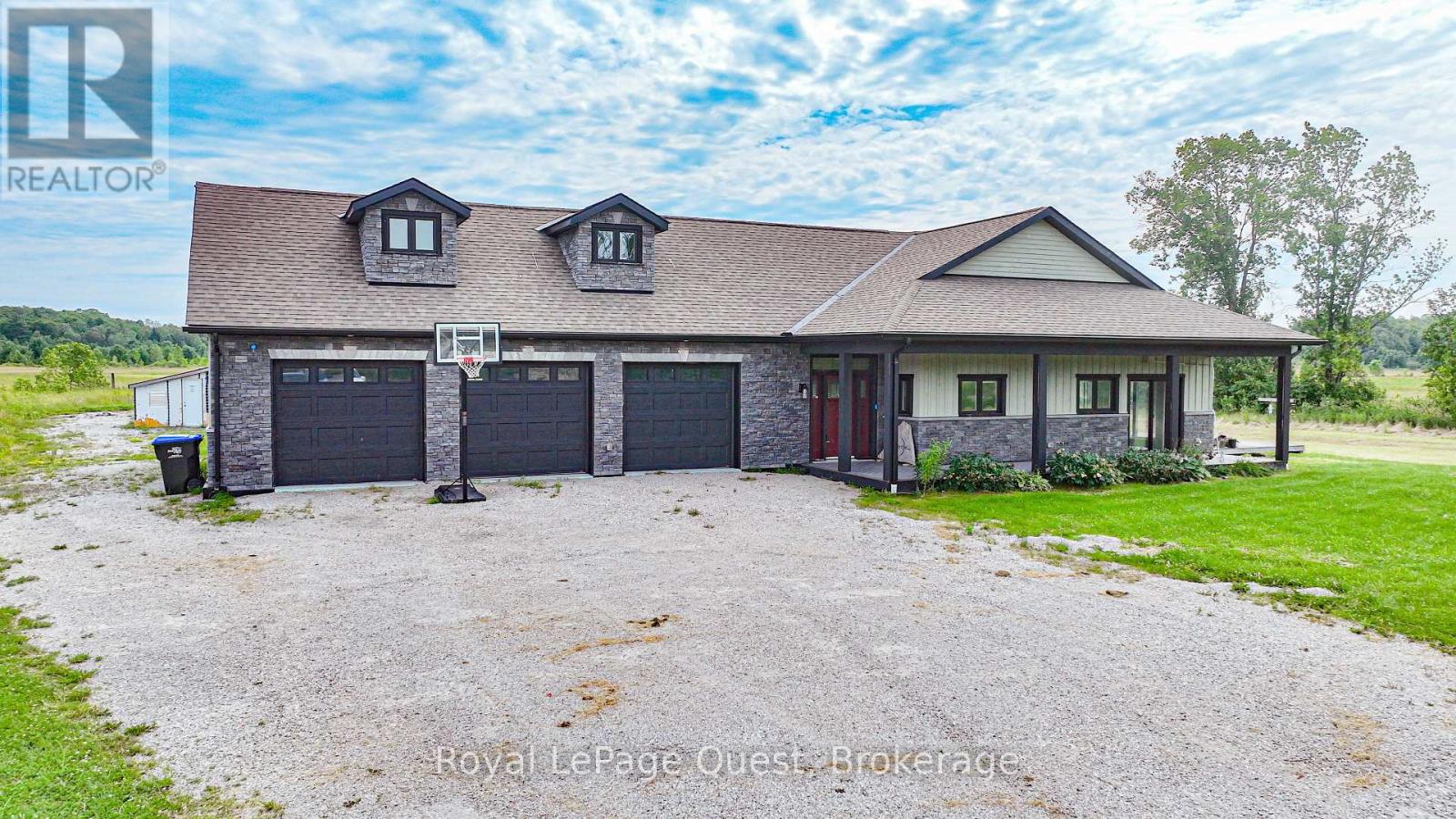122 John W Taylor Avenue
New Tecumseth, Ontario
This is more than a home - its a lifestyle. Welcome to your dream property: a rare opportunity to own a beautifully upgraded 4+1 bedroom, 3-bath home backing onto the historic Sir Frederick Banting Homestead. Offering unmatched privacy and tranquility with no rear neighbours, this home is nestled in a quiet, family-oriented community. Escape to your own backyard oasis featuring a saltwater in-ground pool (new liner 2025, updated heater & pump 2023), outdoor sauna, stone fireplace/pizza oven, pergola, and professionally landscaped dining and lounge areas - an exceptional setting for entertaining or unwinding in style. Inside, enjoy a bright, airy open-concept layout with 9-ft ceilings and hardwood floors throughout. The renovated kitchen offers quartz countertops, pantry, centre island, ceramic floors, LG Café stove & fridge, Miele dishwasher and a water system softener and reverse osmosis system. It flows seamlessly into the eat-in area and family room with gas fireplace. The main floor also features a formal dining room with coffered ceilings and a versatile front room ideal as a living room or private home office. Upstairs features 4 spacious bedrooms, including a primary retreat with walk-in closet and renovated ensuite showcasing a soaker tub and glass walk-in shower. A 2nd floor laundry room adds everyday convenience. The finished basement expands your living space with a bedroom, home theatre, bar area, storage, and a rough-in for a bathroom - offering flexibility for multi-generational living or future rental use. Located across from a school and just minutes to parks, trails, and local amenities, this home offers the ultimate blend of comfort, functionality, and lifestyle for families, upsizers, and those who love to entertain or spend time outdoors. (id:48303)
Century 21 Percy Fulton Ltd.
1404 Blackmore Street
Innisfil, Ontario
Welcome to this beautifully crafted all-brick home located in the heart of Alcona, Innisfil. Built in 2021, this 3-bedroom, 3-bathroom residence offers above ground 1,933 square feet of thoughtfully designed living space, featuring hardwood flooring on the main level. The open-concept main floor showcases a stunning chefs kitchen complete with quartz countertops, extended white cabinetry, stainless steel appliances, a breakfast bar, and a walkout to a private, fully fenced backyard with a deck ideal for outdoor entertaining. The spacious living room with a fireplace and a formal dining area provide the perfect setting for gatherings. Upstairs, the primary suite impresses with a walk-in closet and a luxurious 5-piece ensuite. Two additional bedrooms are served by a 4-piece bathroom, while the second-floor laundry room adds daily convenience. The unfinished basement offers future potential. Ideally located just minutes from schools, parks, shops, a public library, local restaurants, and Innisfil Beach, this home offers the perfect blend of comfort, style, and convenience. (id:48303)
Royal Canadian Realty Brokers Inc
52 Cundles Road E Unit# Unit 1
Barrie, Ontario
This bright and modern 2-bedroom, 1-bath unit offers 900 sq ft of thoughtfully designed open-concept living space. Large above-ground windows flood the interior with natural light, creating a warm and inviting atmosphere. Enjoy the convenience of in-suite laundry and a full kitchen with all appliances included. Additional features include forced air heating and cooling for year-round comfort and two parking spaces in the private driveway, Conveniently located close to Highway 400, downtown Barrie, shopping, and restaurants, this unit offers both comfort and accessibility in a prime location. (id:48303)
Keller Williams Experience Realty Brokerage
20 Chippawa Court
Barrie, Ontario
Located on a quiet court in Barries east end, this well-maintained home offers practical features and strong potential for a variety of buyers. The main floor has an open-concept layout with a functional kitchen and breakfast bar. A family room addition (2016) provides extra living space and includes an 8-ft sliding door walkout to a 16 x 10 deck. There are three bedrooms and a 4-piece bathroom on this level. The finished lower level includes a rec room with a gas stove, a 3-piece bathroom, and walkout access to a second deck offering potential for an in-law suite or rental setup. A key feature is the 24 x 16 workshop, equipped with its own electrical service, a 12-ft door, and a 6-ft side door. Theres is also an oversized single garage with an attached storage room and a separate entrance. This property offers flexibility for those who need workspace, extra storage, or income potential. Convenient access to schools, shopping, and commuter routes adds to its appeal. Book your showing today (id:48303)
Century 21 B.j. Roth Realty Ltd.
32 Lonsdale Place
Barrie, Ontario
Charming Sidesplit in Prime Barrie Location tucked away on a quiet, family-friendly cul-de-sac, this well-maintained 3-bedroom sidesplit offers a fantastic opportunity in one of Barrie's most convenient neighbourhoods. Located just minutes from Bayfield Street, enjoy easy access to shopping, restaurants, schools, parks, RVH, and Highway 400; everything you need is right at your doorstep. Inside, you'll find a bright and functional layout featuring three spacious bedrooms plus a dedicated office, perfect for remote work or a guest space. The full bathroom includes a relaxing Jacuzzi tub, while the lower level offers a cozy rec room, bar area for entertaining, a convenient 2-piece bath, and a large laundry room with plenty of storage. Set on a mature lot in a sought-after area, this home combines comfort, space, and location an ideal choice for families, downsizers, or first-time buyers. (id:48303)
Century 21 B.j. Roth Realty Ltd.
56 Calypso Avenue
Midhurst, Ontario
Welcome to 56 Calypso Avenue! This Sundance Homes Grove Model boasts a whopping 2939 SQFT of living space. Tastefully upgraded with 6 Hardwood Floors, and Matching 13x13 tiles throughout the home. The main living space boasts massive bright windows over looking a tranquil green space and pond. This home is designed with entertaining in mind, with a massive kitchen, breakfast room and servery and pantry leading into the formal dining space. Enjoy coffee on the balcony through the double doors in the kitchen. A well sized office greets you at the front of the house with a well sized office, perfect for WFH days. Upstairs, there's room for the whole family! The primary bedroom features a walk in closet, spa like ensuite with stand alone tub and a bonus wellness room! Two more generously sized bedrooms connected through a jack&jill bathroom and a 4th bedroom with its own ensuite, perfect for the eldest child, or live in family member. second floor laundry and a study/loft space complete the top level of the home. Unfinished basement has endless potential with bathroom rough-in and walk out doors into the rear yard! Don't Miss This One! (id:48303)
Right At Home Realty
7761 Mcarthur Side Road
Ramara, Ontario
Did your power go out during the Ice Storm this winter? Were you left in the dark and cold for a week? Did your basement flood leaving you to deal with insurance? Would your life be better if you never had to worry about power outages or floods again? LOOK NO FURTHER! Discover the perfect blend of eco-friendly living and modern comfort in this beautifully designed off-grid home. Powered by a solar system and backed by a propane generator, this home offers true independence from traditional utilities. Nestled on a serene 2-acre lot, surrounded by 100 acres of pristine farmland, this property provides a rare opportunity for sustainable living with stunning views and unparalleled privacy. Key features include: 3 Bedrooms, 2.5 Bathrooms that are spacious and thoughtfully designed with plenty of room for family and guests. Enjoy the luxury of heated floors throughout the home, keeping you warm and comfortable in every season. This is a custom-built, energy efficient solar home that harnesses the natural power of the sun to reduce your energy footprint. Specially designed windows and blinds work together to trap solar warmth in the winter, making heating efficient and cost-effective year-round. Combined with the fireplaces in the living room and master bedroom, you will have no problem keeping cozy all winter. Stay comfortable during warmer months with a modern heat pump system that efficiently cools the home, paired with a large statement ceiling fan to circulate air throughout the space. The kitchen is the heart of the home, featuring high-end appliances and ample counter space. Perfect for culinary enthusiasts who love to entertain or create gourmet meals in style. Above the spacious 3-car garage that offers plenty of room for vehicles, tools, and storage, you will find a versatile loft area with endless possibilities perfect for creating additional living space, an office, art studio, or simply for extra storage. (id:48303)
Royal LePage Quest
29 Wagner Crescent
Essa, Ontario
Comfort Meets Elegance! Discover this stunning 4-bedroom, 3-bathroom ( Rough In for 4th Bath in Basement) home offering 2322 sq. ft. (finished space) of thoughtfully designed finished living space in a highly sought-after, family-friendly neighborhood. Surrounded by scenic community parks, serene trails along the Nottawasaga River, and just minutes from shopping, schools, and essential amenities, this property offers the perfect balance of lifestyle and convenience. Sun drenched rooms with soaring 9-foot ceilings create a bright, open atmosphere. This home features numerous upgrades throughout and seamlessly combines style and functionality FEATURES: 1~Modern Kitchen~*upgraded cabinetry *sleek glass inserts *quartz countertops *spacious island *stainless steel appliances *gas stove/ hood fan *walk in pantry *undermount lighting *quartz back splash *12 X 24 ceramic tile *Walk out from breakfast area (8ft patio door) to spacious deck (21X21 ft) with gazebo 2~Spacious Great Room~ *impressive oak staircase *upgraded durable laminate *tasteful light fixtures *pot lights *linear fireplace with custom built ins *bright bay window with cozy window seat 3~ Private Primary Suite~ *luxurious retreat with scenic views *5 pc Ensuite *double sinks *quartz countertops *luxurious soaker tub *separate shower/glass door *walk in closet 4~Second Floor~ 3 additional bright bedrooms *4 pc Bath *double linen closets *pot lights 5~ Professionally fin. lower level (oversized windows) is perfect for entertaining and recreational activities (create a lower level spa/ rough in for 4th bath) 6~Convenient Main Floor~ *powder room *laundry room *mud room with inside entry to double garage and parking for 3 cars in driveway (no sidewalk) * Custom 8ft barn door closet treatment in front foyer. This premium lot offers incredible curb appeal, enhanced privacy with no rear neighbors, beautiful landscaping and a fully fenced backyard creates a magical space ideal for family living and entertaining. (id:48303)
RE/MAX Four Seasons Realty Limited
14 Periwinkle Road
Springwater, Ontario
Welcome to the 3 year old 2630 sqft detached house built by Brookfield, located in the Midhurst Valley. This beautiful, bright, practical open layout, with a 10-foot ceiling on the main floor, a 9-foot ceiling on the second floor, plus a walk-out basement, can be your future home. Don't miss the opportunity to live in a peaceful, safe, and family-friendly neighbourhood with high-ranking schools. Minutes to shopping, restaurants, entertainment, Vespa Hill Golf Club, Hiking trails, Parks, Snowvally Ski Resort, Highway 400, and Barrie. (id:48303)
RE/MAX West Realty Inc.
223 Laclie Street
Orillia, Ontario
This beautifully renovated 5-bedroom, 4-bathroom home is move-in ready and packed with over $200K in upgrades. Every inch has been thoughtfully updated, featuring modern finishes and plenty of space for comfortable living. Located just a 4-minute stroll to the lake and only 3 minutes to downtown, you'll love the perfect blend of outdoor charm and city convenience. Public transit is right at your doorstep, with a golf course, church, and all major amenities just minutes away. Safety and efficiency are also top of mind: interconnected fire alarms, fire-rated bedroom doors, and fire-rated drywall between the first and second floors. Major updates include a new roof (2017), furnace (2022), A/C (2024), and a new water meter. Don't miss this rare opportunity to own a fully upgraded home in one of Orillia's most desirable neighbourhoods! (id:48303)
Royal LePage Your Community Realty
157b Cumberland Street
Barrie, Ontario
Stunning Views of Kempenfelt Bay from Your Own Backyard! Nestled in the heart of Barrie on a quiet cul-de-sac, this exceptional home is just a short walk from beaches, shopping, restaurants, schools, and public transit. MAIN FLOOR: Step inside and be captivated by the open-concept layout, featuring a newly renovated kitchen with stainless steel appliances and a sunlit breakfast area. The large dining room flows seamlessly into the sunken living room, complete with a cozy gas fireplace and a walkout to your private backyard retreat. OUTDOOR OASIS: Unwind in your in-ground pool with a brand-new liner and heater (2024) or soak in the new 3-person hot tub (2024). Multiple seating areas create the perfect space for entertaining, all while enjoying breathtaking views of Kempenfelt Bay. SECOND FLOOR: The expansive primary suite boasts a spa-like 4-piece ensuite and a walkout to a spacious 8'5" x 27' balcony overlooking the pool and bay. Two additional generously sized bedrooms, a 4-piece bath, and a convenient laundry room complete the second floor. LOWER LEVEL- The Ultimate Man Cave: Whether you're hosting at the bar or settling in for movie night in the finished rec room, this basement is designed for relaxation and entertainment. New Garage door 2025. Don't miss your chance to own this incredible home, schedule your showing today! (id:48303)
Century 21 B.j. Roth Realty Ltd.
44 Tecumseth Street
Orillia, Ontario
Top 5 Reasons You Will Love This Home: 1) This beautifully maintained home is ideally located in the heart of old downtown Orillia, just steps from the waterfront, scenic parks, and the citys charming shops and restaurants 2) Presenting historic character and modern updates, the home features original hardwood floors, solid wood doors, high ceilings, decorative windows, and a striking fireplace, complemented by a contemporary kitchen, updated bathrooms, and a backyard oasis with an inground pool 3) Upstairs, you'll find three spacious bedrooms, including a primary suite with a walk-in closet and private ensuite, along with a main level providing a versatile additional room with its own 2-piece ensuite, ideal as a home office, guest suite, or fourth bedroom 4) The stylish kitchen showcases quartz countertops and flows seamlessly into the formal dining room, making mealtime and entertaining both elegant and effortless 5) The finished basement adds flexible living space with a cozy recreation room and walkout access to the original underground garage, now used for storage, and the private, fully fenced backyard. 2,602 above grade sq.ft. plus a partially finished basement. Visit our website for more detailed information. (id:48303)
Faris Team Real Estate Brokerage












