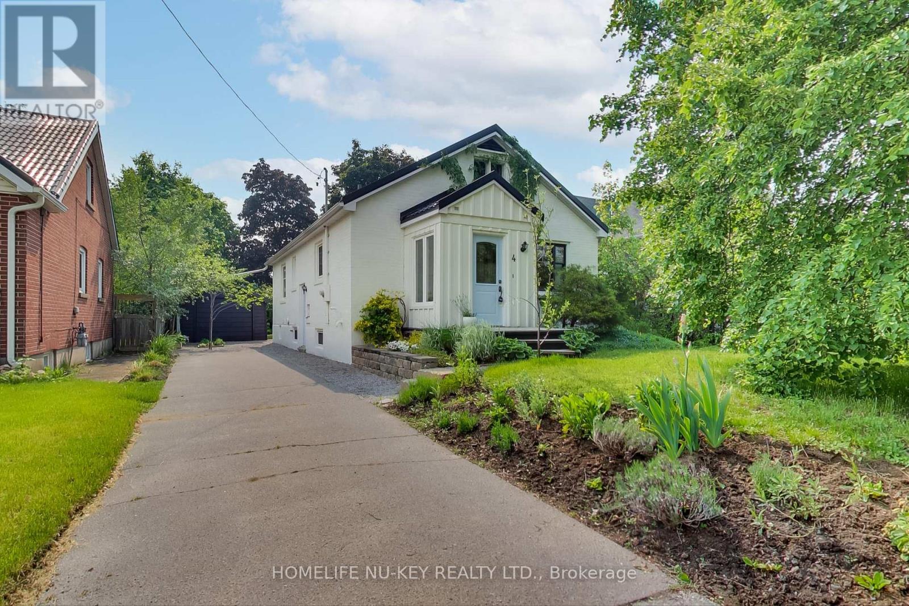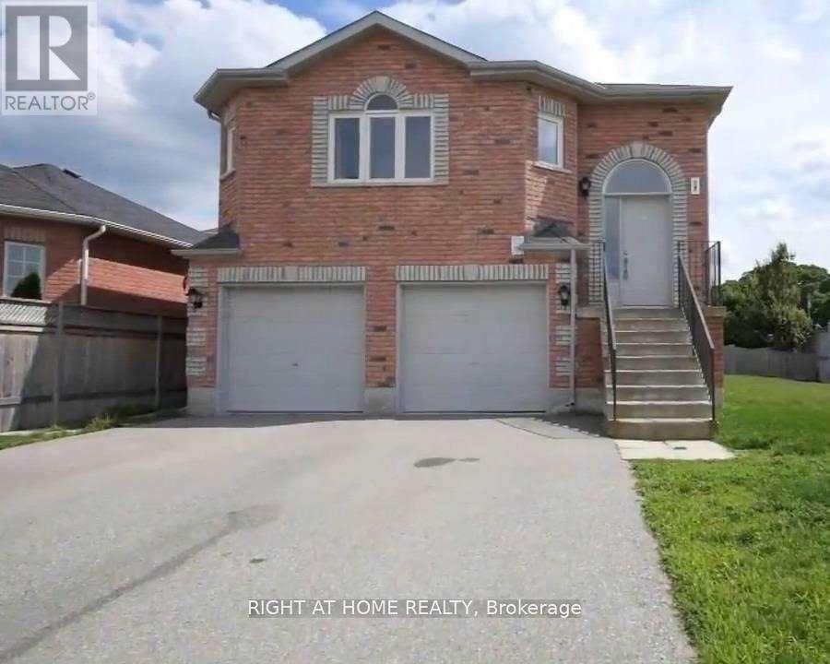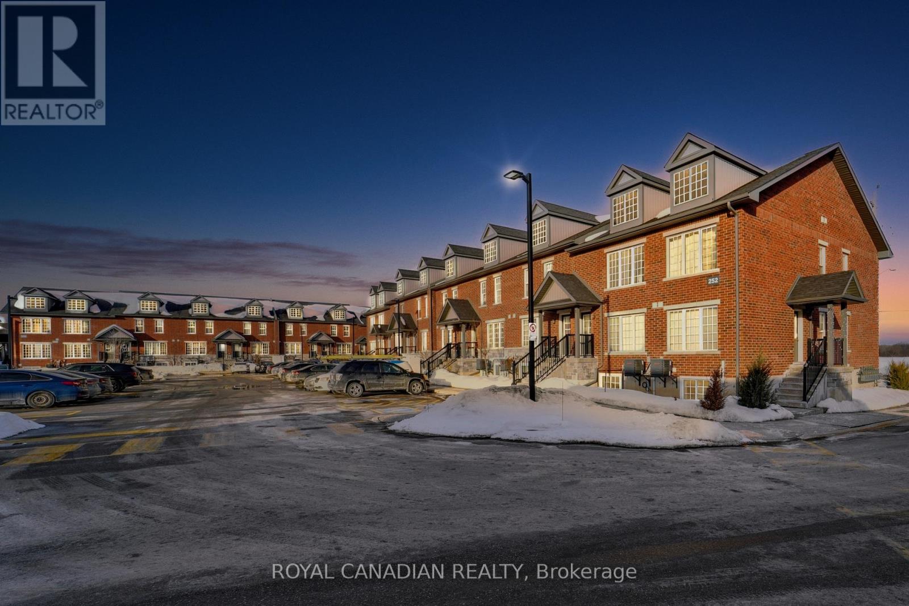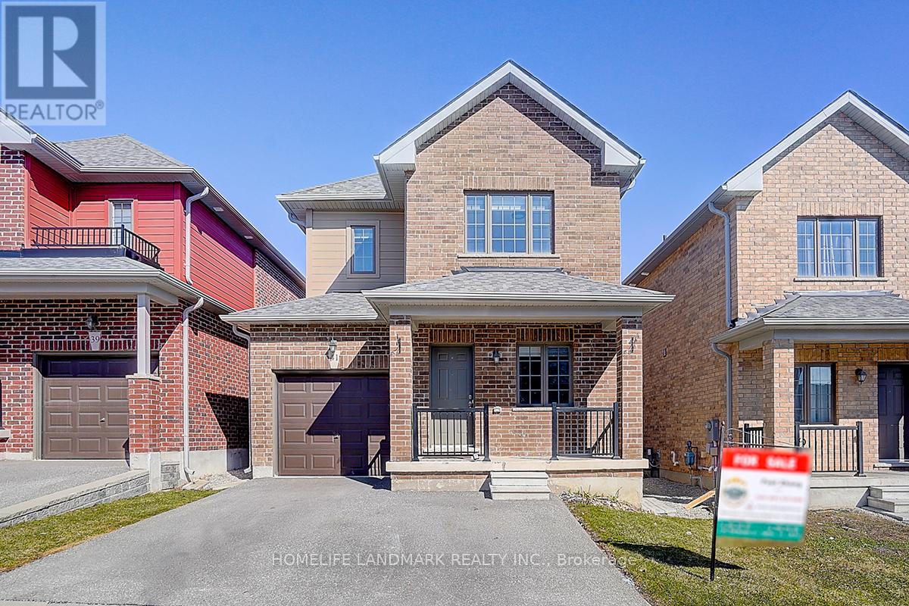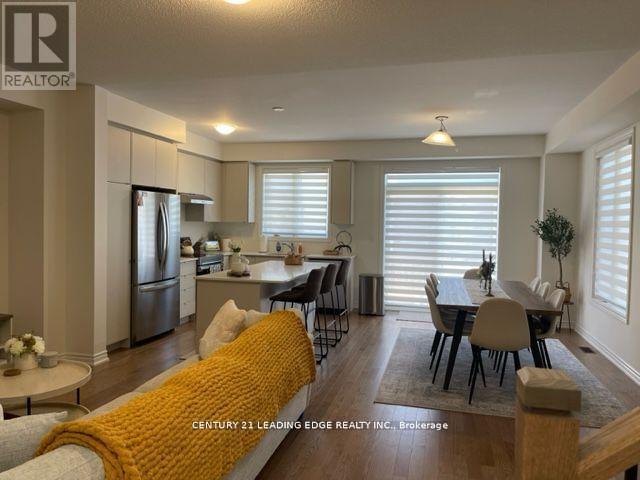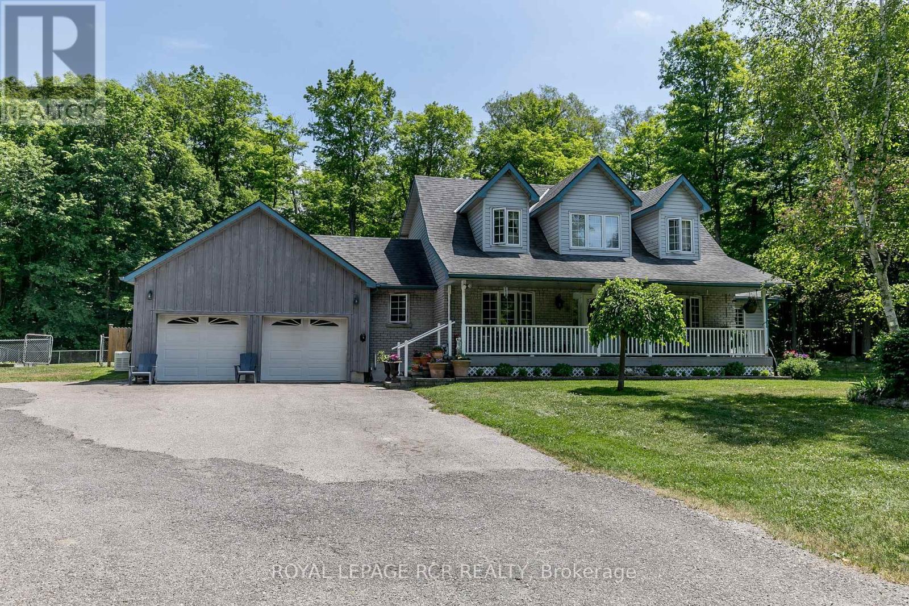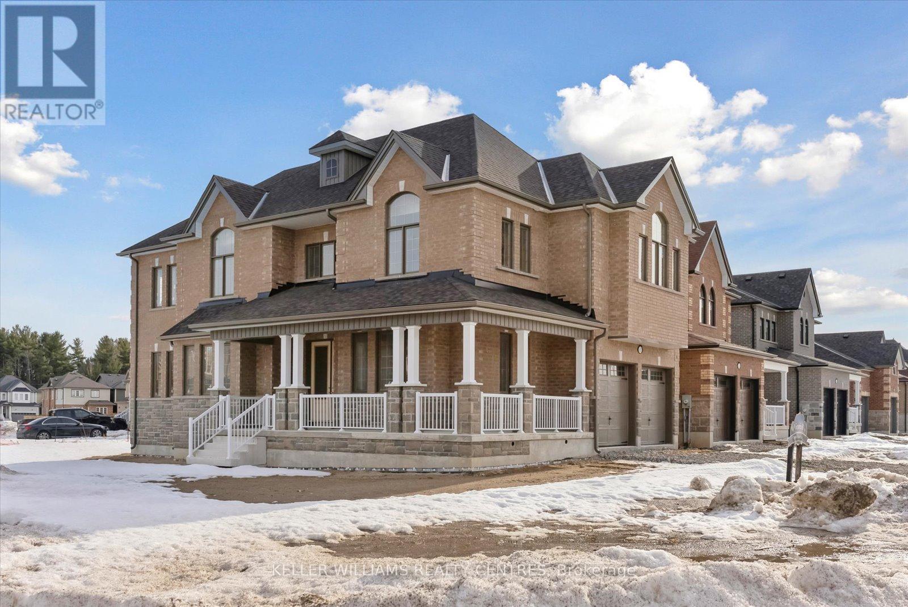19 Sr404 Severn River Shore
Muskoka Lakes, Ontario
Check out this great boat access only waterfront property in Woods Bay on the Severn River, between Severn Falls and the Big Chute. This is a lovely property to build your dream cottage or home, with 266 feet of waterfront and a beautiful view. This is a quiet bay off of the main river. Just minutes from local marinas, this lot offers fairly deep water, a dock, a nice flat building area and plenty of privacy. The Trent Severn Waterway has controlled water levels, which make it great for boating (id:48303)
Royal LePage In Touch Realty
4 Mulholland Street
Barrie, Ontario
Charming Brick Home Steps from Barrie's Waterfront! Located on a quiet cul-de-sac just a short walk to Barrie's waterfront, parks, and vibrant downtown, this character-filled home offers a unique blend of vintage charm and modern upgrades. A bright and sunny foyer welcomes you into the thoughtfully designed main floor featuring an updated kitchen with maple cabinetry, island, and a distinctive tin backsplash. Rich wood flooring, exposed beams, and barn-style accents add warmth and style throughout the open-concept living and dining area. The main level includes two bedrooms and an updated 4-piece bath, with the primary suite featuring a sliding walkout to the fully fenced backyard perfect for enjoying peaceful mornings without leaving bed. There's an unfinished attic that spans the length of the home, offering incredible potential for a third bedroom, loft, or private suite. The lower level includes a separate entrance, finished living area, large bedroom, 3-piece bath, and a rough-in ready space ideal for adding a kitchen to create an in-law suite or income-generating unit. Outside, enjoy a landscaped yard with stone patio and detached garage (used as workshop) complete with built-in workbench perfect for hobbyists or extra storage. Ideal for first-time buyers, downsizers, or investors looking for a turn-key property near the lake and downtown amenities. (id:48303)
Homelife Nu-Key Realty Ltd.
Bsmt - 1 Humber Street
Barrie, Ontario
Location!!! Great Family Friendly Neighbourhood of Ardagh. A 2 Bedroom Walk Out In-Law Suite With Separate Entrance, Washroom, Laundry And Kitchen. Close to School, Parks, Transit, Major Hwy's (400 & 27) Shopping and many more Amenities. (id:48303)
Right At Home Realty
14 - 252 Penetanguishene Road
Barrie, Ontario
Welcome to 252 Penetanguishene Rd Unit 14. This well-maintained 4-bedroom property features ensuite bathrooms for each bedroom. Located near both Georgian College and Royal Victoria Hospital, it is ideal for first-time homebuyers or investors. This property offers an ensuite laundry, a large open-concept living room and kitchen, and one outdoor parking space. Conveniently located with easy access to Highway 400 (id:48303)
Royal Canadian Realty
1965 Jans Boulevard
Innisfil, Ontario
This Stunning, Spacious Home Offers Over 3,840 Sq. Ft. Of Living Space, Featuring Five Generously Sized Bedrooms And Four Bathrooms. Each Bedroom Enjoys Access To An Ensuite, Including Two Primary Suites One With A Private 5-Piece Ensuite And Another Connected To A Shared Jack And Jill 4-Piece Bath. Two Bedrooms Also Feature Walkouts To Balconies, Offering Charming Street Views. A Bright And Serene Muskoka Room Off The Kitchen Overlooks The Backyard, While The Elegant Dining Room Includes A Butlers Pantry, Complemented By An Additional Pantry Near The Kitchen For Extra Storage. The Inviting Family Room Seamlessly Flows Into The Breakfast Area, Creating A Warm And Welcoming Atmosphere. Built With Premium 2x6 Construction And Enhanced With $$$$ In Builder Upgrades, This Home Also Boasts A Walkout Deck For Outdoor Enjoyment. Conveniently Located Within Walking Distance Of Schools, Shopping, And Essential Amenities, It Perfectly Blends Comfort, Convenience, And The Charm Of A Sought-After Beach Community Lifestyle. (id:48303)
Homelife/future Realty Inc.
252 Penetanguishene Road Unit# 14
Barrie, Ontario
Welcome to 252 Penetanguishene Rd Unit 14. This well-maintained 4-bedroom property features ensuite bathrooms for each bedroom. Located near both Georgian College and Royal Victoria Hospital, it is ideal for first-time homebuyers or investors. This property offers an ensuite laundry, a large open-concept living room and kitchen, and one outdoor parking space. Conveniently located with easy access to Highway 400 (id:48303)
Royal Canadian Realty Brokers Inc
41 Bedford Estates Crescent
Barrie, Ontario
Enjoy this Elegant all-brick, 2-story detached home in South Barrie sought-after Innis-Shore community. Nestled on a private crescent, this bright, modern home offers over 1,500 sq. ft. of open-concept living perfect for families or professionals. Bonus Office/Den on Main Floor Ideal for work-from-home setups. Whole House Newly Painted & Many Bright Light Fixtures. Convenience at its best with a washer/dryer on the upper level. Rough-in for a 3-piece bath in Bsmt, ready for your personal touch (id:48303)
Homelife Landmark Realty Inc.
5 Turner Drive
New Tecumseth, Ontario
An Exceptional Home with Premium Upgrades! This expansive residence offers a bright and inviting atmosphere, featuring stunning hardwood floors on the main level and a spacious, modern kitchen with sleek quartz countertops. The elegant living and dining areas boast coffered ceilings, while the luxurious primary suite includes a spa-like en-suite and a walk-in closet. Upstairs, three fully upgraded bathrooms provide both style and convenience. Perfectly situated near Highway 9 and Highway 400, with quick access just 30 minutes to Vaughan and an hour to Toronto. A must-see home that wont be available for long! (id:48303)
RE/MAX Ace Realty Inc.
1377 Lormel Gate
Innisfil, Ontario
Welcome to this beautifully maintained 4+2 bedroom, 5-bathroom family home nestled on a generous 46.93 x 98 ft lot in a quiet, family-friendly neighborhood. Featuring a double car garage and located on a serene street, this property offers both spacious living and comfort. Inside, you'll find bright, expansive principal rooms including separate living, dining, and family areas perfect for entertaining or relaxing. The family-sized kitchen and breakfast area walk out to a balcony, ideal for morning coffee or evening unwinding. The massive primary bedroom includes a large walk-in closet and five-piece ensuite. The remaining three upstairs bedrooms offer spacious closets and either ensuite or semi-ensuite bathrooms. The fully finished walk-out basement includes a self-contained 2-bedroom in-law suite complete with a spacious eat-in kitchen and large windows perfect for multi-generational living or generating rental income. Enjoy a private, fenced backyard ideal for outdoor fun, quiet relaxation, or entertaining guests. Located directly across from a park and on a school bus route, and just 15 minutes to Barries shops, restaurants, and amenities this is a rare opportunity not to be missed! (id:48303)
RE/MAX Hallmark Realty Ltd.
128 Shepherd Drive
Barrie, Ontario
Stunning semi detached home flooded with natural light, boasting an open concept layout, 9- foot ceilings and gleaming wood floors. Modern Kitchen with quartz counters and stainless steel appliances open to a deck. Three spacious bedrooms, including a primary with ensuite. Convenient second-floor laundry, direct garage entry. Loaded with upgrades. Currently occupied by tenants who have impeccably maintained the home. Perfect for tenants who will cherish this home like their own. Great opportunity to live in an up-and-coming South Mapleview neighbourhood, minutes to Hwy 400 & Barrie South GO Station. Amazing location close to all amenities. Pictures shown are from the tenant prior to the current one. (id:48303)
Century 21 Leading Edge Realty Inc.
14808 Hwy 12
Tay, Ontario
Pride of Ownership in this Immaculate 2 Storey Cape Cod Home sitting on 33 Mature Acres with Walking/Ski trails, Hardwood Bush, Natural Gas, High Speed Internet, 2 minutes to Georgian Bay Boat Ramp. This home features 3 BRS & 3 WRS. Primary BR with 4 pce Ensuite & W/I closet. Main level Office, DR or 4th BR. Oak Hardwood and Porcelain Tiles throughout. Quality Kitchen with Quartz countertops, Convention oven, Gas Cook Top. Family Rm with Gas Fireplace, Bengal Autumn Tiles, large windows boasting views of woods, gardens and wildlife. W/O to deck with screened Pavilion having hydro, ceiling fan and being very peaceful. MF laundry with access to heated garage with epoxy floor. Ponds for irrigation with pump. Low taxes with Managed Forest Incentive. Updates: 2020 Septic Tank, 2021 Bosch Fridge, 2022 well pump, 2023 Kitchen Dishwasher, 2024 Carrier Gas Furnace, 3 ton Heat Pump with A/C unit, water filtration unit and stair runner. Feel a sense of comfort with any power outage with the 18 KW Generac . (id:48303)
Royal LePage Rcr Realty
63 Wood Crescent
Essa, Ontario
Welcome to 63 Wood Crescent, a stunning newly built 3,000 sq. ft. home offering modern luxury and timeless elegance. This 4-bedroom, 3.5-bathroom Victoria model is designed for both comfort and sophistication, boasting spacious living areas, high-end finishes, and exceptional attention to detail.Upon entering, you are greeted by soaring 9-ft ceilings on the main floor, creating an airy and open atmosphere. The main level features a formal dining room and living room, perfect for entertaining, along with a spacious family room seamlessly connected to the gourmet kitchen. The kitchen is a chef's dream, complete with premium finishes, ample cabinetry, and a walkout to the backyard, ideal for outdoor dining and relaxation.Upstairs, the primary suite is a true retreat, offering his and hers walk-in closets and a lavish 6-piece ensuite with a soaker tub, glass-enclosed shower, and double vanity. The additional bedrooms are generously sized, with a convenient semi-ensuite design, ensuring both privacy and functionality.The home continues to impress with 9-ft ceilings on the second floor and 8'4" ft in the basement, adding to the sense of space and luxury. A two-car garage with direct home access provides convenience, while the thoughtfully designed layout ensures both elegance and practicality.This remarkable home at 63 Wood Crescent is a perfect blend of style and comfort don't miss your opportunity to make it yours! (id:48303)
Keller Williams Realty Centres


