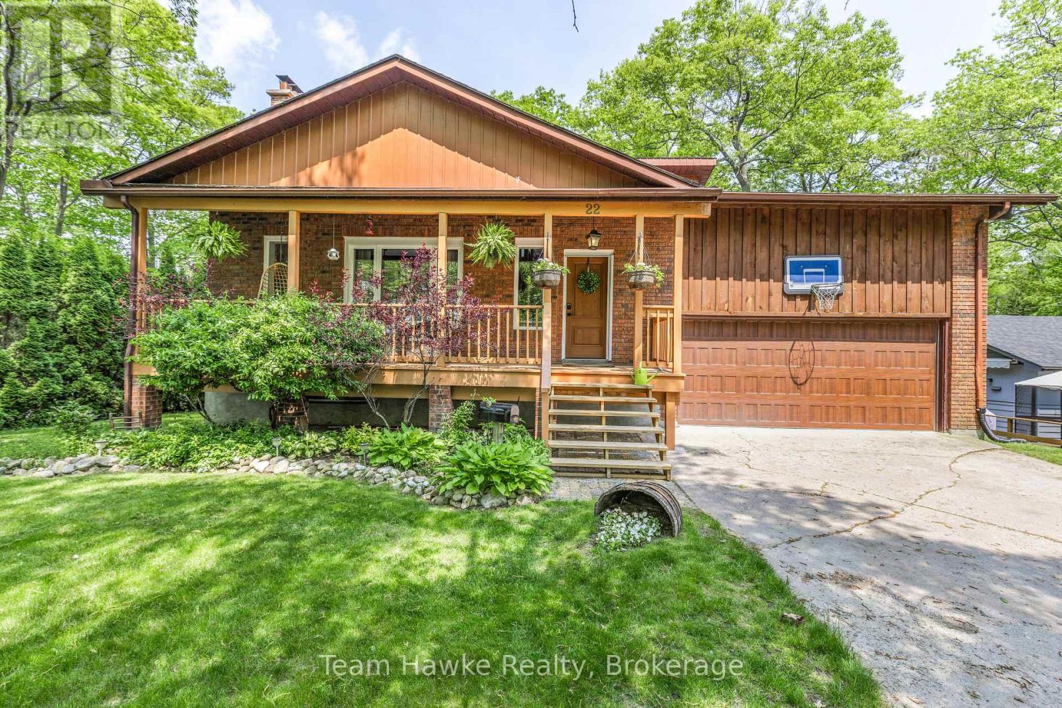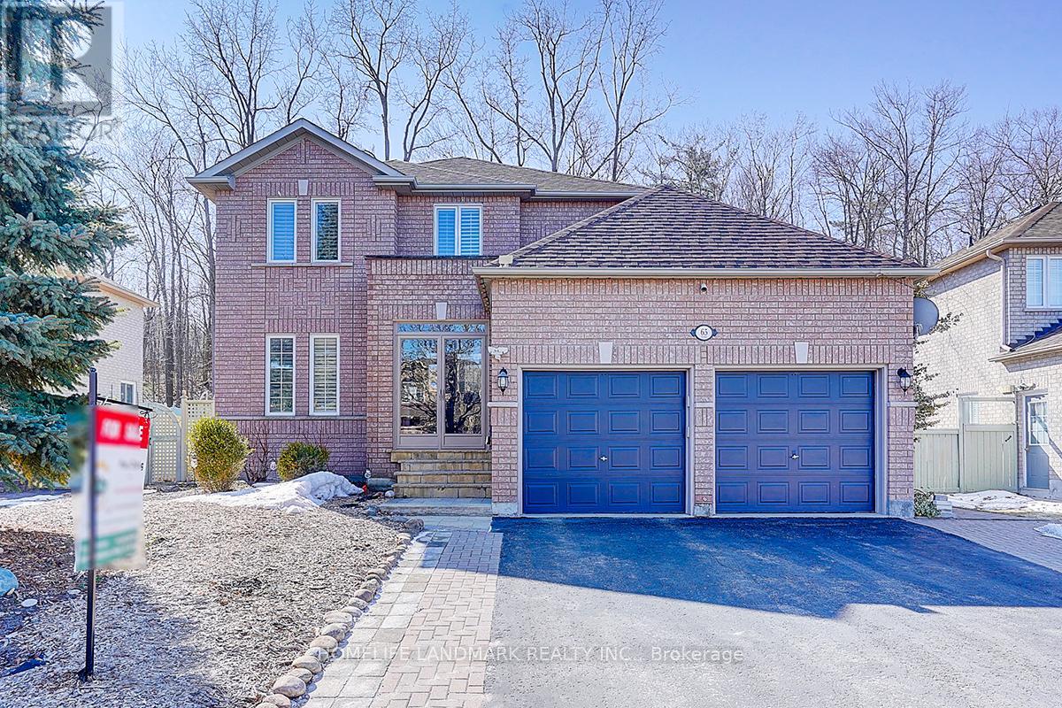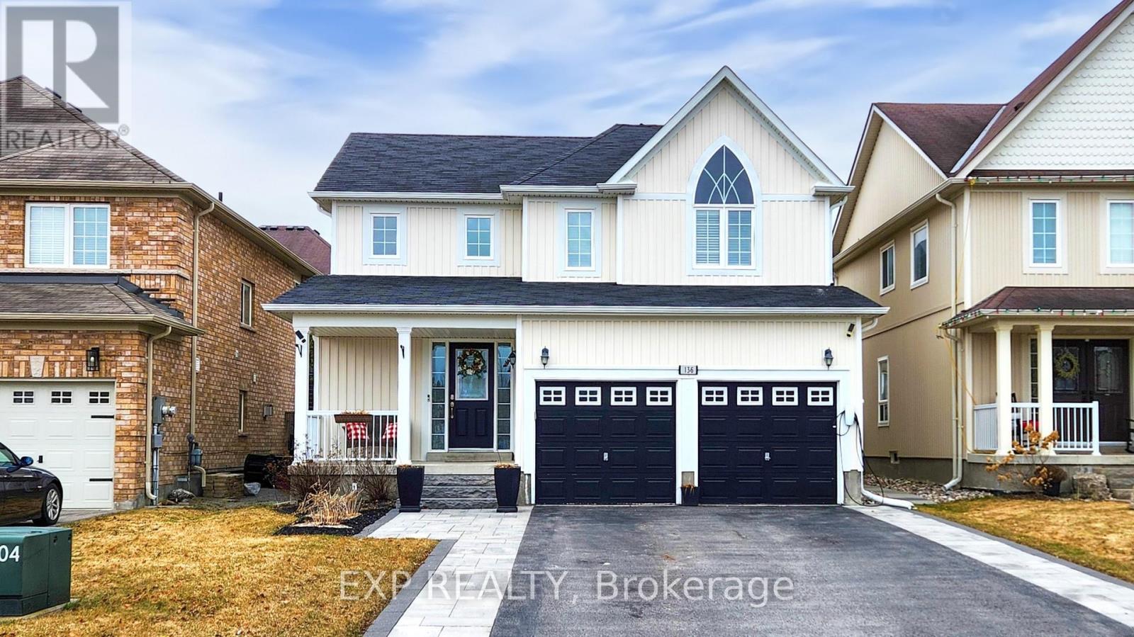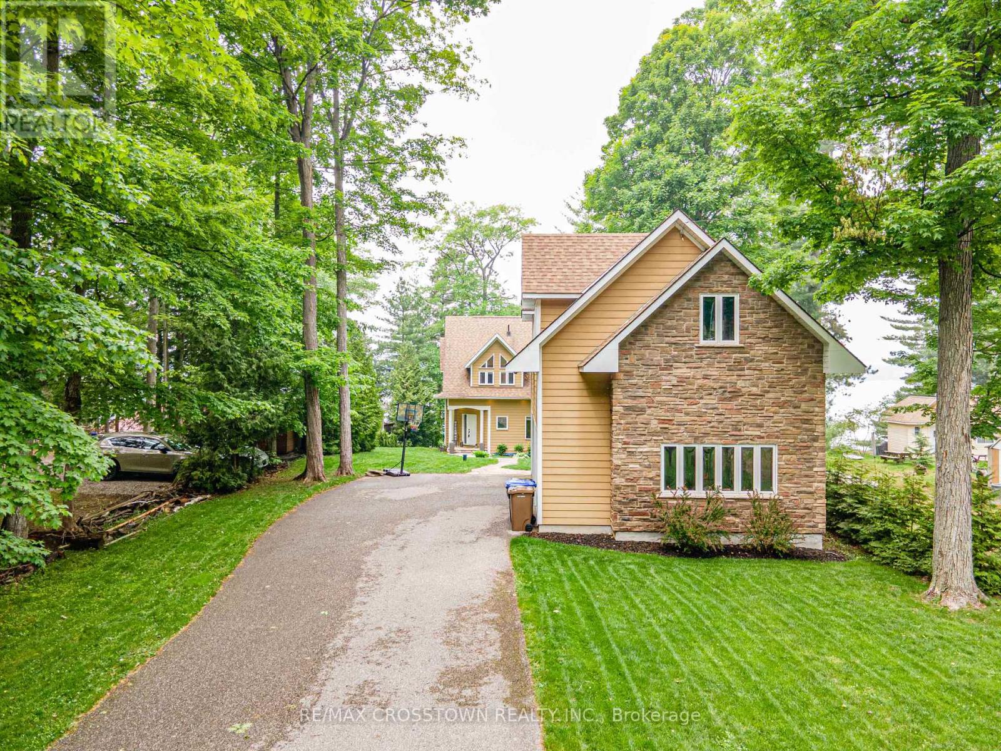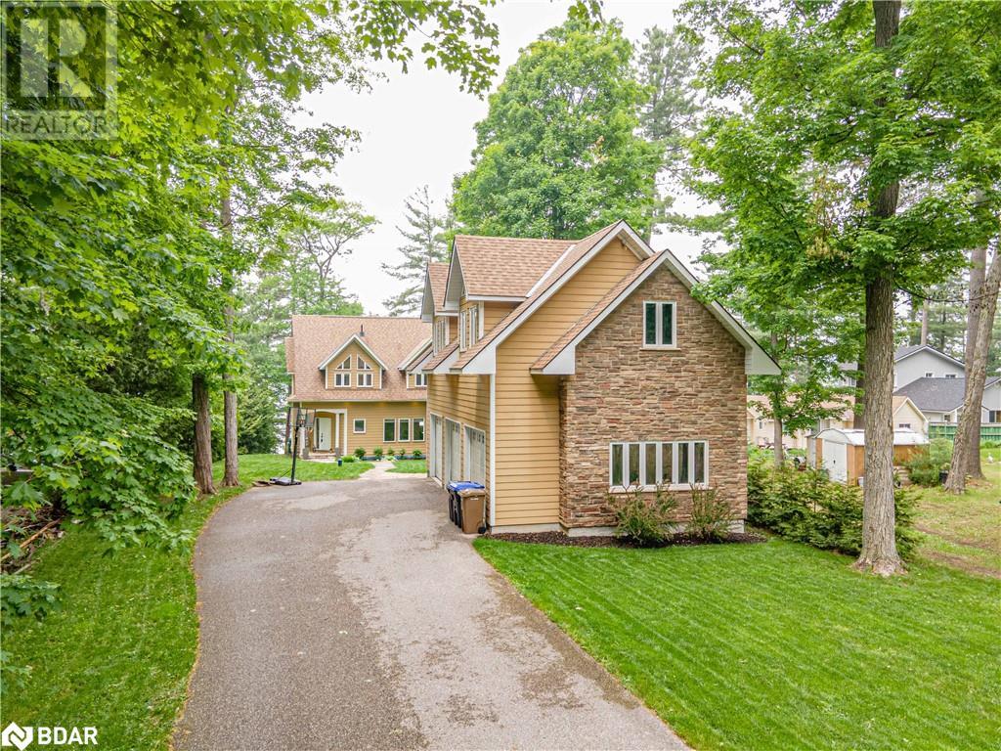22 Cabell Road
Tiny, Ontario
Just steps from the sandy shores of beautiful Woodland Beach, this spacious 3+1 bedroom, 2 bath home offers the perfect blend of comfort, space, and charm, whether you're looking for a full-time residence or a year-round cottage retreat.This solid brick home features a bright, open-concept main floor with soaring cathedral ceilings in the living room and two cozy gas fireplaces to keep you warm on winter nights. The generous kitchen, living, and dining areas make it easy to entertain or relax with family. Walk out from the dining room to a large deck overlooking a fully fenced backyard, ideal for summer barbecues, kids, and pets. Downstairs, the finished basement includes a spacious rec room and a fourth bedroom, perfect for guests or a home office. Located just 1.5 hours from Toronto, this property offers incredible value in a sought-after beachside community. (id:48303)
Team Hawke Realty
74 Penetang Street
Orillia, Ontario
Welcome to this Beautifully Refreshed 3-Bedroom, 2 Bath Home that Seamlessly Blends Modern Updates with Timeless Character. Located Just a Short Walk from Downtown Orillia, The Farmer's Market, Lake Couchiching and Local Shops and Amenities, this Property Offers Both Convenience and Charm. Step Inside Through the Inviting Sunroom, with Large Bright Windows, Makes it the Perfect Spot for Relaxing. Discover a Bright, Open-Concept Living and Dining Area Featuring 9 Foot High Ceilings, Beautifully Restored Baseboards and a Stylish 2-Piece Powder Room. The Updated Kitchen is Designed with Gorgeous Gold Hardware, Beautiful Quartz Countertops, Modern Stainless Steel Sink, a Large Pantry, Stainless Steel Appliances and a Walkout to the Backyard. Upstairs, You'll Find Three Spacious Bedrooms with Large Windows and Ample Closet Space, a Full 4-Piece Bathroom and a Convenient Laundry Area. And Wait, There's More!!! The Bonus Room is Warm and Inviting and Offers Incredible Flexibility - Ideal for a Home Office, Media Room or Playroom. Outside, Enjoy a Low-Maintenance Yard, a Generous Patio Space for Entertaining and a Detached Garage. Recent Upgrades Include: New Flooring, a Fully Updated Kitchen and Bathrooms, an Electric Furnace with Heat Pump, Central Air and New Electrical Throughout. This Home is Stunning and Move-In-Ready! (id:48303)
Century 21 Lakeside Cove Realty Ltd.
58 Lakeside Terrace Unit# 716
Barrie, Ontario
Welcome to 58 Lakeside Terrace – a stunning 1-bedroom, 1-bathroom condo nestled in one of Barrie’s most desirable lakefront communities. This beautifully designed suite features open-concept living with modern finishes, a sleek kitchen with stainless steel appliances, and a bright living area that opens to your private balcony – perfect for enjoying morning coffee or evening sunsets. The spacious bedroom offers large windows and a generous closet. Enjoy the convenience of in-suite laundry, underground parking, and a storage locker, plus access to exceptional amenities including a rooftop terrace, fitness centre, and party room. Steps to Little Lake, and close to shopping, RVH, and Hwy 400 – this is stylish, carefree living at its best. (id:48303)
RE/MAX Crosstown Realty Inc. Brokerage
65 Crimson Ridge Road
Barrie, Ontario
Stunning Detached Home Located in a sought-after neighborhood. Features a double garage with inside entry, hardwood and ceramic flooring throughout, and bright, sophisticated living and dining spaces. The spacious eat-in kitchen includes a breakfast bar, while the large family room impresses with a gas fireplace and soaring cathedral ceiling. Main-floor laundry and powder room add convenience. The primary suite offers a walk-in closet and a spa-inspired ensuite. Step outside to a beautifully landscaped backyard with a stone patio, in-ground sprinkler system. Backing onto a scenic forest and peaceful trail. Offers a rare blend of nature and privacy. Enjoy daily walks under a trees, vibrant fall colors, and a tranquil setting just beyond your backyard. Wilkins Walk Trail Just Behind Backyard and Wilkins Beach Steps Away (id:48303)
Homelife Landmark Realty Inc.
2066 Elana Drive
Orillia, Ontario
Welcome to this Spotless 4 Bedroom Raised Bungalow in an Exclusive Family Friendly Neighbourhood just minutes outside of Orillia! Close to all amenities and shopping in Westridge, easy access to Hwy 11 and close to lots of nature including Bass Lake Provincial Park! With stunning curb appeal this custom built home boasts with pride. The grand entrance filled with light, welcomes you to your open concept living room with gas fireplace, dining room and beautiful kitchen with an extra large island....perfect for entertaining! The patio doors lead out to your covered deck and out to your fully fenced backyard with your 16x32 inground salt water pool! The main floor continues with your primary suite with walk-in closet, spa-like bathroom with glass shower and freestanding bathtub....plus your own private door to the deck! The 3 other nice sized bedrooms are located separately with their own shared bathroom! The main floor is completed with a large pantry, powder room and laundry room...plus inside entry to your huge 3 car garage...1240 sq ft with a garage door that leads to your backyard plus separate entrance stairs to your basement!! The basement is all framed in awaiting your finishing touches! Show with confidence as this home has everything you will need! (id:48303)
Royal LePage First Contact Realty Brokerage
136 Donald Stewart Crescent
East Gwillimbury, Ontario
Welcome to this inviting 3-bedroom, 4-bathroom home in the heart of Mount Albert. Where small-town charm meets every day convenience. Located on a quiet street just a short walk from Vivian Creek Park, this home is perfect for families who enjoy nature, with nearby trails, playgrounds, and peaceful green spaces. Top-rated schools, local grocery stores, cafés, and restaurants are just minutes away. Plus, with quick access to Highways 404 and 48, commuting or weekend trips are simple. Step inside to find an updated kitchen with stainless steel appliances, granite countertops, and a spacious eat-in area that's great for everyday meals or school projects. The cozy living room features large, bright windows that fill the space with natural light, making it a cheerful spot to relax. Upstairs, the private primary bedroom includes a calm ensuite and generous closet space. Two more bedrooms offer options for kids, guests, or a home office setup. The finished basement adds extra space for a home gym, playroom, or movie nights. It also includes a handy full bathroom room so there is less waiting during busy mornings. With four bathrooms and flexible living space throughout, this home is a smart and comfortable fit for modern family life. It brings together the best of peaceful surroundings, accessibility, and room to grow. (id:48303)
Exp Realty
176 Dean Avenue
Barrie, Ontario
Beautifully Upgraded 5-Bedroom, 4-Bathroom Home in a Highly Sought-After Barrie Neighbourhood! This stunning, carpet-free home offers spacious living with stylish updates throughout. Enjoy the elegance of pot lights on the main floor and an updated kitchen featuring stainless steel appliances. The second floor boasts four generously sized bedrooms and two bathrooms, including a luxurious primary suite with his-and-hers closets and a 4-piece ensuite. Looking for more space? Head down to the fully finished basement with a large rec room, a luxurious bar for entertaining and games area! Not to mention a guest bedroom, a 3-piece bathroom, and a denperfect for extended family living or potential rental income!Centrally located and just a short walk to parks, schools, shopping, and the library. Plus, you are only minutes from public transport and Highway 400 ideal for commuters! (id:48303)
Century 21 Smartway Realty Inc.
2240 South Orr Lake Road
Springwater, Ontario
Step into unparalleled elegance at this exceptional waterfront retreat on South Orr Lake. This beautifully designed property offers a seamless blend of style, comfort, and natures finest scenery. Perfectly situated to capture panoramic lakefront views, the home is an ideal sanctuary for sophisticated buyers seeking both tranquility and luxury. From hosting memorable gatherings to savoring serene mornings by the water, every detail of this residence is curated to elevate your living experience. The gourmet kitchen is a culinary masterpiece, offering custom cabinetry, luxurious stone countertops, and top-of-the-line stainless steel appliances. Designed with both entertaining and relaxation in mind, the open-concept layout seamlessly flows into the dining and living spaces, all bathed in natural light from expansive windows. This home exemplifies modern elegance combined with practical design, ensuring every detail enhances your living experience. Upstairs are generously sized bedrooms, perfect for family or guests, alongside a well-appointed 4-piece guest bathroom. The master suite is a true retreat, featuring a custom walk-in closet complete with built-in shelving and a spa-inspired 4-piece ensuite bathroom, designed to provide the ultimate in relaxation and indulgence. The expansive lower level is a true entertainers dream, combining style and functionality. Featuring a sunlit second living room with oversized windows, it offers the perfect space for relaxation. A thoughtfully designed games area, complete with a pool table and a sophisticated wet bar, creates an ideal setting for hosting guests. Multiple walk-outs seamlessly connect the indoor space to the picturesque outdoors, while a well-placed laundry room ensures everyday convenience. Nestled in a prime lakeside location, the culture stone landscaping helps give it a very high end feel. (id:48303)
RE/MAX Crosstown Realty Inc.
2240 South Orr Lake Road
Springwater, Ontario
Step into unparalleled elegance at this exceptional waterfront retreat on South Orr Lake. This beautifully designed property offers a seamless blend of style, comfort, and nature’s finest scenery. Perfectly situated to capture panoramic lakefront views, the home is an ideal sanctuary for sophisticated buyers seeking both tranquility and luxury. From hosting memorable gatherings to savoring serene mornings by the water, every detail of this residence is curated to elevate your living experience. The gourmet kitchen is a culinary masterpiece, offering custom cabinetry, luxurious stone countertops, and top-of-the-line stainless steel appliances. Designed with both entertaining and relaxation in mind, the open-concept layout seamlessly flows into the dining and living spaces, all bathed in natural light from expansive windows. This home exemplifies modern elegance combined with practical design, ensuring every detail enhances your living experience. Upstairs are generously sized bedrooms, perfect for family or guests, alongside a well-appointed 4-piece guest bathroom. The master suite is a true retreat, featuring a custom walk-in closet complete with built-in shelving and a spa-inspired 4-piece ensuite bathroom, designed to provide the ultimate in relaxation and indulgence. The expansive lower level is a true entertainer’s dream, combining style and functionality. Featuring a sunlit second living room with oversized windows, it offers the perfect space for relaxation. A thoughtfully designed games area, complete with a pool table and a sophisticated wet bar, creates an ideal setting for hosting guests. Multiple walk-outs seamlessly connect the indoor space to the picturesque outdoors, while a well-placed laundry room ensures everyday convenience. Nestled in a prime lakeside location, the culture stone landscaping helps give it a very high end feel. (id:48303)
RE/MAX Crosstown Realty Inc. Brokerage
55 Westwind Circle
Georgina, Ontario
Tucked Away On A Private Road Where Properties Are Rarely For Sale, This Is Your Opportunity To Own An Remarkable Custom Home With Over 3000SqFt Of Finished Above-Grade Living Space. Boasting Manicured Lawns And Extensive Landscaping, A Rooftop Patio, Private Courtyard And Shared Ownership Of 42 Westwind Circle An Incredible Waterfront Lot Mere Steps Away, Enjoyed By Only A Few Owners And Features A Large Grass Area, Raised Deck, Sandy Beach, Dock, & Breathtaking 180 Degree Lake Views. The Home Features A Fantastic And Versatile Layout W/The Main Floor Elevated To Enjoy Extra Privacy And Nature W/An Abundance Of Windows And Walk-Outs. This Open Concept Main Living Area Features An Eat-In Kitchen W/Custom Cabinetry, Granite Counters And Island, And Overlooks The Breakfast Area W/Walk-Out To The Expansive Composite Patio. Entertaining Comes Easy In The Living Room With Gorgeous Wood-Burning Fireplace Plus A Second Walk-Out To The Patio, And Leads Into The Family-Size Dining Room. Magic Windows & Oversized Doors With Invisible Screens Make You Feel Like You Are In A Sanctuary, Surrounded By Unobstructed Views Of Nature. The Primary & Secondary Suites Are Generously-Sized & Offer Custom Built-In Closet Systems, Plus Enjoy The Main Floor Laundry Room & Bathroom W/Whirlpool Tub. The Ground Floor Is Fully-Finished And Provides All The Extra Space You Need Work From Home Or Create An In-Law Suite In The Office W/Separate Entrance, Enjoy Movie Nights In The Oversized Family Room W/Plush Carpet, & Walk-Out To Your Own Courtyard Boasting An 8-Seater Sundance Hot Tub, Outdoor Fireplace, And Lots Of Grass For Kids And Pets. Two Additional Bedrooms, Full Bath, Storage Room, Plus Direct Access To The Drive-Through Garage! This Property Is More Than Just A Home It Is A Lifestyle For Those Looking To Enjoy A Well-Kept Property, Expansive Indoor And Outdoor Living, All On A Highly-Desired Street Just Minutes To Amenities. Your Next Chapter Begins At 55 Westwind Circle. (id:48303)
Exp Realty
4517 Penetanguishene Road
Springwater, Ontario
6 acres of prime property in Hillsdale on Penetanguishene Rd. Present zoning RU but future possibility for residential or hwy commercial development. Property income is presently $4,000 per month. Great opportunity. (id:48303)
Engel & Volkers Toronto Central
46 Frederick Taylor Way
East Gwillimbury, Ontario
Brand New, Over 3000 sqft & Stunning 4 Bedroom Detached W/Modern Exterior. Smooth Ceiling & High-quality tile Floor upgrade on Main. California shutters on the main. Upgraded Kitchen W/waterfall Quartz edges on Island, Quartz Countertop throughout, Quartz backsplash. Extended Breakfast counter Bar & Extended Cabinets in the kitchen. 5 Spacious Bedrooms & 4 Upgraded Bathrooms(Ensuites). 5 Pc Ensuite With Glass Shower & Walk-In Closet In Master. $100K of upgrades through the builder. The additional room on the main floor can be used as a bedroom or as an office room as you like. The seller is open to offering a Vendor Take-Back (VTB) mortgage of up to $300,000, subject to the buyers financial profile and Loan-to-Value (LTV) ratio. Terms and conditions to be negotiated based on the overall strength of the offer.For more details or to discuss scenarios, feel free to reach out. (id:48303)
Right At Home Realty

