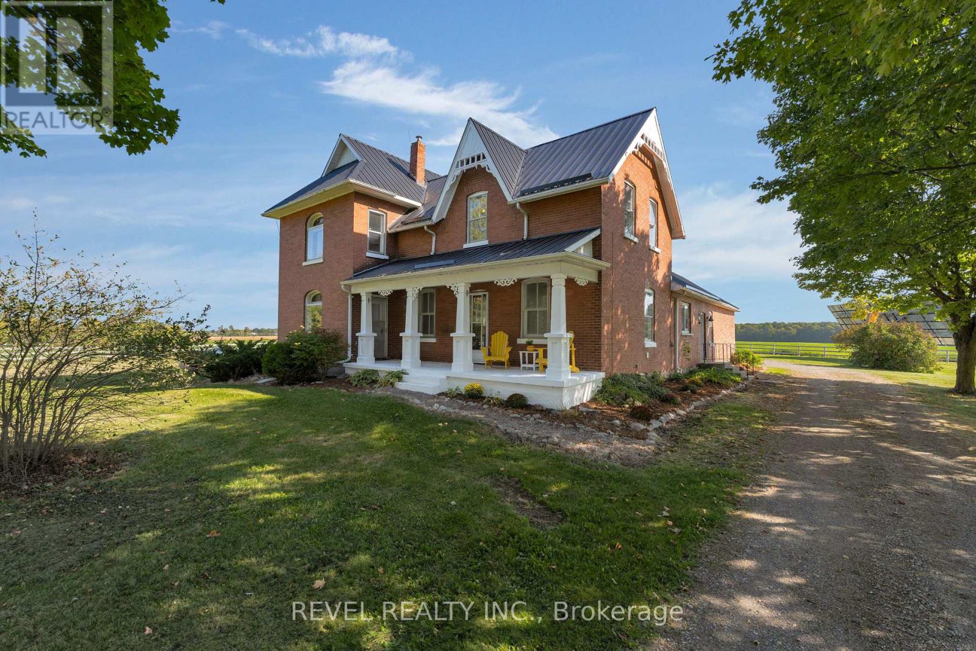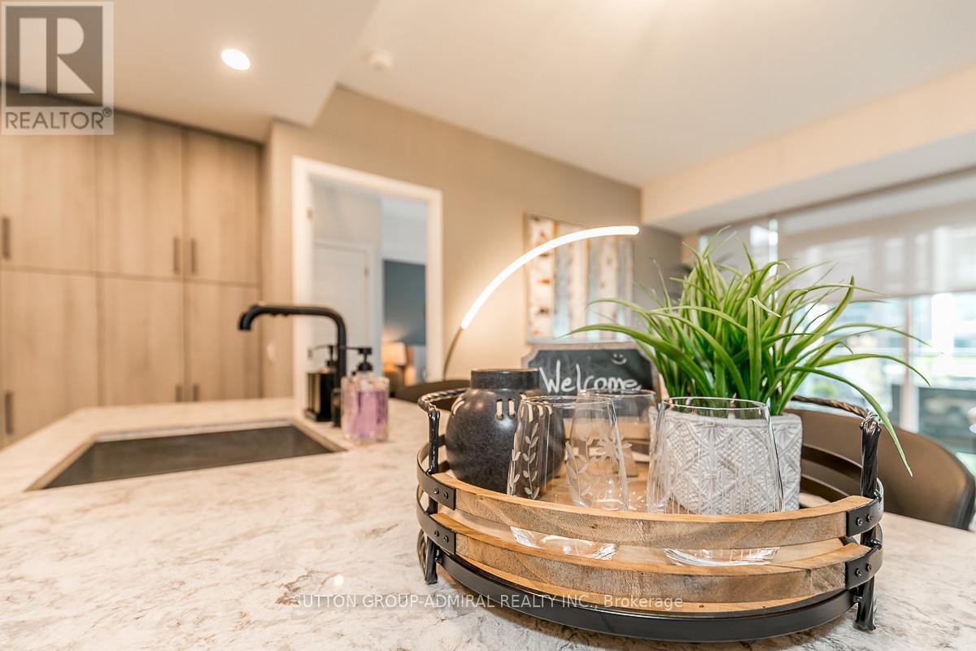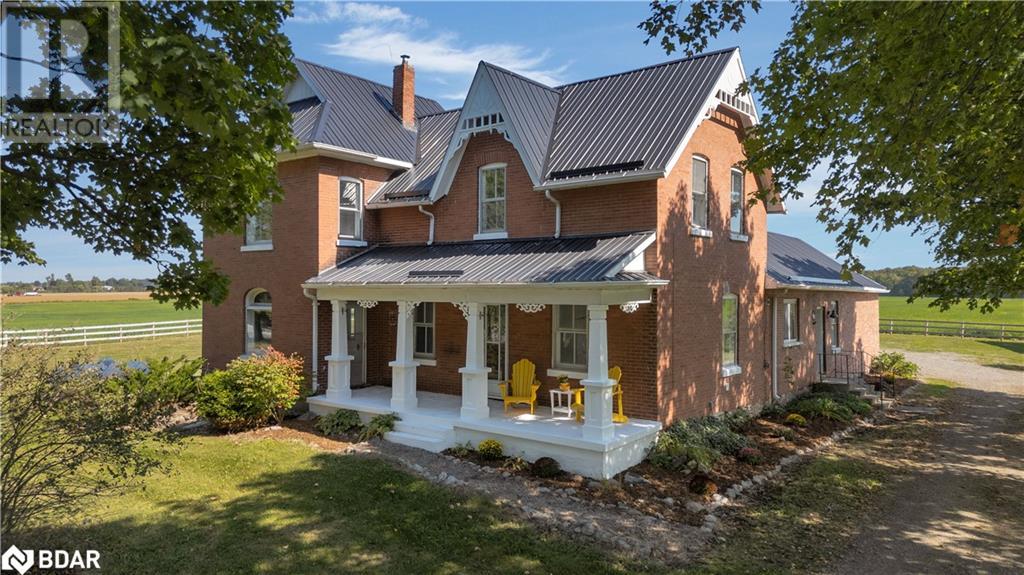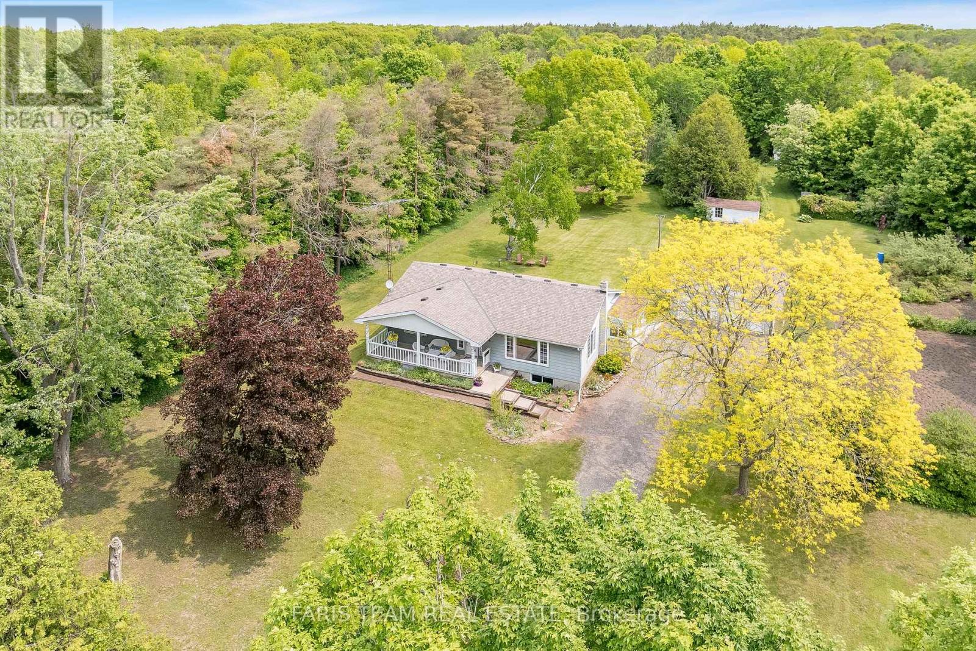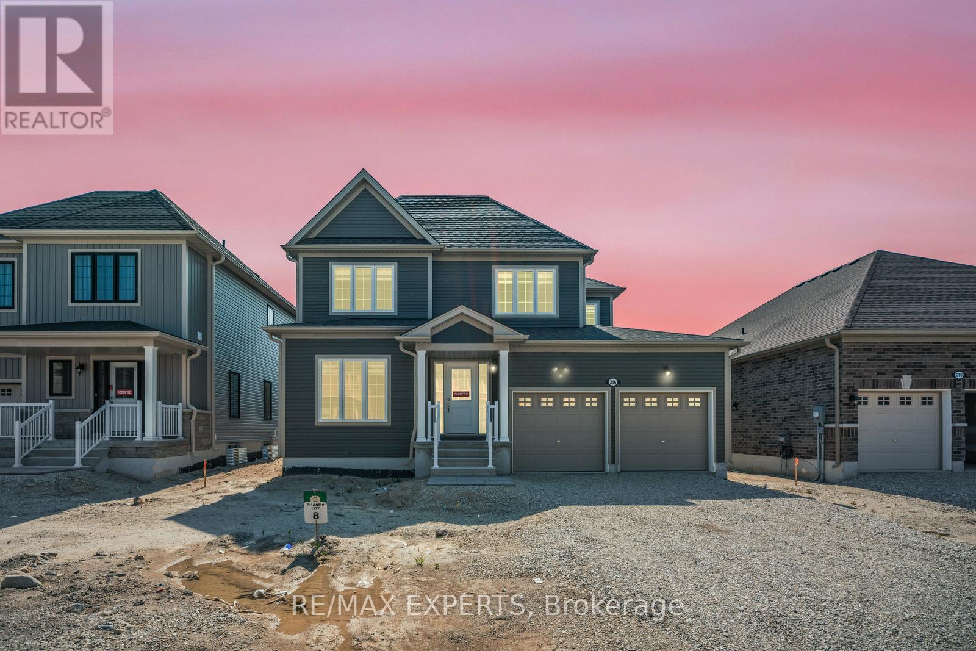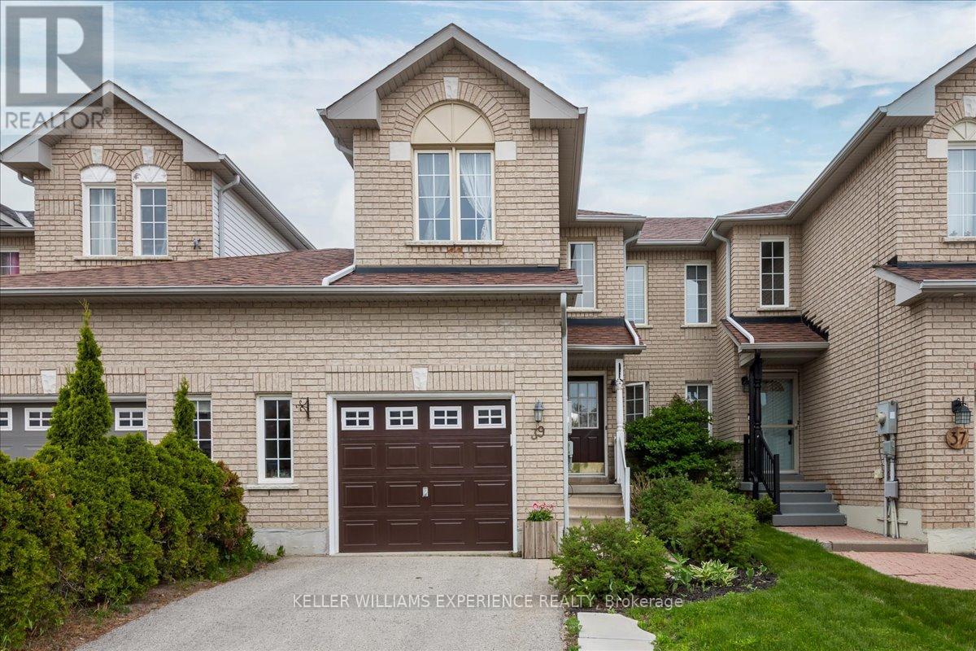7281 9th Line
Essa, Ontario
Experience country charm with this century farmhouse on a 1.2 acre beautiful lot in Essa, located only ten minutes to Barrie and five minutes to Thornton. Surrounded by farmland this home offers 4 bedrooms, 2 full bathrooms, plentiful living space, a covered porch, beautiful wood details throughout, charming pocket doors and lovely mature trees for privacy from the road. Located on the property is an income producing solar panel. Bring your vision and creativity to turn this property into your dream home. (id:48303)
Revel Realty Inc.
318 - 54 Koda Street
Barrie, Ontario
Spacious Corner Unit | 3 Bedrooms | 2 Parking Spots | Family-Friendly Community! Welcome to this beautifully upgraded corner-unit condo offering exceptional space, comfort, and style in one of the area's most sought-after family-friendly communities. With almost 1500 sq ft of functional, open-concept living, this home is the perfect blend of modern convenience and warm livability. Enjoy the benefits of a corner unit with added privacy, more natural light, and better airflow throughout. Step into a sun-filled layout featuring a sleek upgraded kitchen with granite countertops, built-in appliances, pantry and upgraded light fixtures ideal for both everyday living and entertaining. The spacious living room boasts laminate flooring and a walk-out to a private, covered balcony perfect for morning coffee or evening wind-downs. This move-in ready home is ideal for today's busy lifestyle. The generous primary suite features a 3-piece ensuite and double closet, while two additional large bedrooms provide flexible options for family, guests, or a home office. Two owned parking spots offer added convenience. Located in a welcoming, newer well-maintained complex with an on-site playground for the kids and surrounded by parks, schools, nature trails, and everyday amenities this is an ideal home for families, downsizers, or investors alike. Don't miss this rare opportunity schedule your private showing today and step into a home that truly works for your life. (id:48303)
RE/MAX Crosstown Realty Inc.
221 - 415 Sea Ray Avenue
Innisfil, Ontario
Stylish, Upgraded, and Turn-Key - Welcome to Your Slice of Paradise at Friday Harbour! Step into this beautifully upgraded and professionally designed condo, offering a rare blend of cozy elegance and modern luxury. From the moment you enter, you'll be captivated by the sophisticated finishes and thoughtful touches throughout. Fully furnished and freshly painted in designer tones, this unit is truly move-in ready. Every detail has been elevated -all light fixtures have been replaced with modern fixture pieces and are conveniently set on dimmers to create just the right mood, day or night. Custom closet organizers make smart use of space, while premium upgrades ensure comfort and function in every corner. Enjoy an unbeatable location within the resort: your private balcony overlooks the inviting outdoor pool and the all-season hot tub - the perfect setting for morning coffee or evening relaxation. Whether you're seeking a serene personal escape or a savvy investment opportunity, this unique unit fits the bill. Includes one parking spot and locker for added convenience, and with flexible closing, you can start enjoying resort life this summer! Just steps to the vibrant Boardwalk, where you'll find an array of restaurants, cafes, boutique shops, LCBO, FH Fine Foods grocery, and more. Tee off at the championship golf course, explore the Marina, or unwind in the nearby nature preserve - it's all at your doorstep. Don't miss this opportunity to live the Friday Harbour lifestyle where every day feels like a Friday. Annual Resort Fee: $1,704.94; Monthly Lake Club Fee: $216.31 Includes 6 Access Passes For All Harbour Amenities & Provides a 10% Discount; Buyer Also Pays 2% + HST Buy-In Fee Based On Purchase Price. (id:48303)
Sutton Group-Admiral Realty Inc.
31 Lorne Thomas Place
New Tecumseth, Ontario
Beautifully Maintained 4 - Bedroom Detached Home. This well-kept detached home offers 4 spacious bathroom and 3 full washrooms on the second level -- ideal for growing families. The main floor features a generous kitchen, an open concept living area, and a separate den that can easily serve as a home office or additional bedroom. Enjoy the warmth of hardwood flooring throughout the main level, and the convenience of second floor laundry. Upstairs, each bedroom is comfortably sized and thoughtfully connected to the bathroom for added privacy and comfort. Step outside to a private backyard with on home behind -- just open space, a tranquil pond and a beautiful deck perfect for relaxing or entertaining. (id:48303)
Exp Realty
7281 9th Line
Thornton, Ontario
Experience country charm with this century farmhouse on a 1.2 acre beautiful lot in Essa, located only ten minutes to Barrie and five minutes to Thornton. Surrounded by farmland this home offers 4 bedrooms, 2 full bathrooms, plentiful living space, a covered porch, beautiful wood details throughout, charming pocket doors and lovely mature trees for privacy from the road. Located on the property is an income producing solar panel. Bring your vision and creativity to turn this property into your dream home. (id:48303)
Revel Realty Inc.
1669 Newton Street
Tay, Ontario
Top 5 Reasons You Will Love This Home: 1) This is the country retreat you've been dreaming of, set on 5 private acres, complete with an oversized detached garage, fenced dog run, chicken coop, and implement shed, offering the ideal blend of charm and functionality 2) Cultivate your own harvest in the impressive 1,200 square foot garden featuring 21 blueberry bushes, three apple trees, currant bushes, and gooseberries, perfect for anyone with a green thumb or a love for fresh produce 3) Soak in the peaceful surroundings from the covered front veranda or host summer gatherings on the spacious back deck, complete with a gazebo for shaded relaxation 4) Tastefully updated throughout, the home features a modern kitchen, refreshed bathrooms, new flooring, and bright, open living spaces ready to enjoy 5) Whether you're curling up with a good book or simply unwinding in the natural light, the serene sunroom offers a year-round escape for rest and reflection. 1,467 above grade sq.ft. plus a finished basement. Visit our website for more detailed information. (id:48303)
Faris Team Real Estate Brokerage
216 Cubitt Street
Clearview, Ontario
Welcome to your dream home in Stayner! Well PRICED !!! This 4 bedroom home offers 2202 sqft of beautifully finished nd sits on a premium lot 50 , just 10 minutes from Wasaga Beach and 30 minutes from Blue Mountain, Barrie, and Collingwood. With a perfect blend of modern design and luxury, this home is ideal for year-round adventures and relaxation. inside, the spacious, open-concept layout creates a bright and welcoming atmosphere. Natural light floods the home through large windows, illuminating the hardwood floors throughout the main and second levels. Elegant stairs connect the floors, while tiles grace the foyer and bathrooms. The gourmet kitchen features , ample cabinetry with a Custom canopy ), , and premium stainless steel appliances. For outdoor living, the home includes a deck with a gas line for BBQs and gatherings, offering a perfect space for leisure and entertaining. The spacious bedrooms are designed for comfort, with a master bedroom featuring a closet organizer.The property is located in Stayner, a picturesque township offering a balance of tranquility and convenience. Enjoy the abundance of nearby parks, scenic trails, and recreational facilities, perfect for weekend adventures. The home is also connected to major roadways, like Highway 26 and County Road 42, making commuting easy to Wasaga Beach, Collingwood, Barrie, and beyond.Nearby attractions include:Blue Mountain Ski Resort & VillageWasaga Beach (the world's longest freshwater beach)Scenic trails, golf courses, and farmers markets in Collingwood & Clearview TownshipThis home is more than just a place to liveit's a gateway to a vibrant community and an active lifestyle. Dont miss the opportunity to own this exceptional property that perfectly blends luxury, location, and lifestyle. (id:48303)
RE/MAX Experts
39 Coleman Drive
Barrie, Ontario
Welcome to 39 Coleman Drive, Barrie!This beautifully maintained home offers 3 spacious bedrooms, 3 bathrooms, and a fully finished basement, providing ample space for the whole family. The open-concept layout is perfect for modern living, featuring a bright eat-in kitchen that flows seamlessly into the main living area.Step outside to your landscaped backyard oasisideal for summer BBQs, relaxing evenings, or entertaining guests. With thoughtful updates and a functional layout, this home is move-in ready and full of charm.Located in a desirable neighbourhood close to parks, schools, and amenities, 39 Coleman Drive is the perfect place to call home. (id:48303)
Keller Williams Experience Realty
162 Bonneville Road
Georgian Bay, Ontario
Expansive 7.28 acre estate lot boasting over 600 feet of level road frontage on a municipally maintained road. This property offers endless potential to build your dream home or cottage retreat in a peaceful and prestigious neighborhood surrounded by a mix of executive waterfront and non-waterfront homes. Just steps from Little Lake and the Trent-Severn Waterway, outdoor enthusiasts will love the easy access to boating, fishing, swimming, and exploring the scenic waterways of Georgian Bay. Whether you're looking for a year-round residence or a four-season getaway, this location offers the perfect blend of tranquility and convenience. Ideally situated just 5 minutes from Hwy 400, only 20 minutes to Midland and 25 minutes to Orillia, this property is close to local marinas, golf courses, snowmobile/ATV trails, and charming small-town amenities - all while being just 90 minutes from the GTA. Don't miss this exceptional opportunity to own a slice of natural beauty in the heart of cottage country. (id:48303)
Keller Williams Experience Realty
318 - 4 Spice Way
Barrie, Ontario
** 2 Parking Spots!** Experience Modern and Luxury Living in this sun-filled spacious corner unit! Located at Bistro 6 Condominiums in the highly sought after south Barrie minutes from Barrie South Go Station & Hwy 400. This 1,276 sf corner unit boasts a welcoming living space with exceptional finishes and features including 9Ft Ceilings, laminate floors, kitchen center island/breakfast bar, large primary bedroom with 2 double closets providing ample storage space, a sun-filled Den perfect for a home office or a third bedroom, 2 full bathrooms, large laundry space with built-in shelving unit and all newer toilets and vanities! Enjoy beautiful sunset views from your own private and cozy balcony! You will greatly appreciate a variety of amazing building amenities such as: well-equipped gym, full professional grade indoor/outdoor kitchen & party area, a yoga retreat, basketball court, and playground for the kids. Elevate your lifestyle with this exceptional condo that combines comfort, style, and the convenience of a sought-after location just moments to Barrie South Go, Hwy 400, Costco, Shopping, restaurants, golf course and an outdoor recreation including Friday Harbour Resort and Beaches and Walking Trails at Lake Simcoe. (id:48303)
Homelife Frontier Realty Inc.
469 King Street E
East Gwillimbury, Ontario
Motivated Seller! Fantastic Opportunity at 469 King St E A Mount Albert GemWelcome to 469 King St E, located in the heart of family-friendly Mount Albert! This beautifully maintained 4-bedroom, 4-bathroom detached home sits on a premium lot and offers exceptional value, space, and style and with a motivated seller, this is an opportunity you dont want to miss! Step inside to a warm, functional layout featuring a formal living room, cozy family room, and a spacious kitchen with stainless steel appliances and large windows overlooking a picturesque backyard. Natural light flows throughout, creating a bright and inviting atmosphere.Step outside to your private, fully fenced backyard oasis, complete with a tumbled stone patio, two gas hookups for effortless BBQs, and boxed garden beds ready for your creativity. Perfect for relaxing evenings or entertaining friends and family.Upstairs, the generous primary suite includes double-door entry, a walk-in closet, and a 4-piece ensuite. Three additional well-sized bedrooms offer plenty of space for the entire family. The finished basement is a true bonus ideal for a home gym, rec room, or hosting the big game. A great space to customize to your lifestyle. Additional highlights: Double-car garagePrivate driveway, Central A/C & forced air heating. Just minutes to schools, parks, trails & everyday amenities With a seller ready to make a move, this home is priced to sell! Whether you're upgrading, relocating, or investing, this is your chance to secure a standout home in one of East Gwillimburys most welcoming communities. Book your private showing today and bring your offer! (id:48303)
Ipro Realty Ltd.
47 Quigley Street
Essa, Ontario
Top 5 Reasons You Will Love This Home: 1) Welcome to 47 Quigley Street, where meticulous design and modern finishes come together in this beautifully appointed five bedroom home adorned by an open-concept layout and stylish touches throughout 2) The heart of the home is the spacious main level, perfect for gathering with friends and family, including a large kitchen island anchoring the space, overlooking the inviting living room complete with a striking gas fireplace in a stone surround that adds warmth and charm 3) Upstairs, you'll find four generous bedrooms including a versatile room, ideal as a home office, playroom, or a dressing room, along with a convenient upper level laundry room 4) The fully finished basement expands your living space even further with a bright family room, full bathroom, additional bedroom, and a dedicated storage area, perfect for teens, guests, or extended family 5) Tucked in a family-friendly neighbourhood, this home backs directly onto a park, offering scenic views, extra privacy, and a greenspace oasis just beyond your backyard. 2,161 above grade sq.ft. plus a finished basement. Visit our website for more detailed information. (id:48303)
Faris Team Real Estate Brokerage

