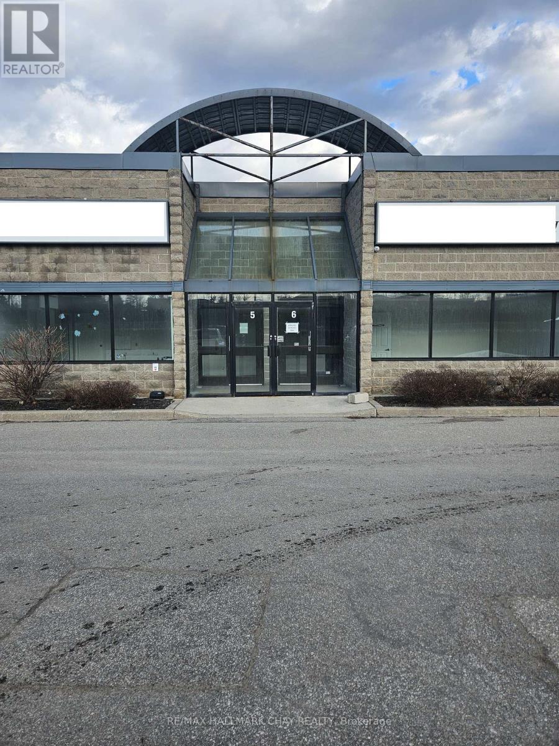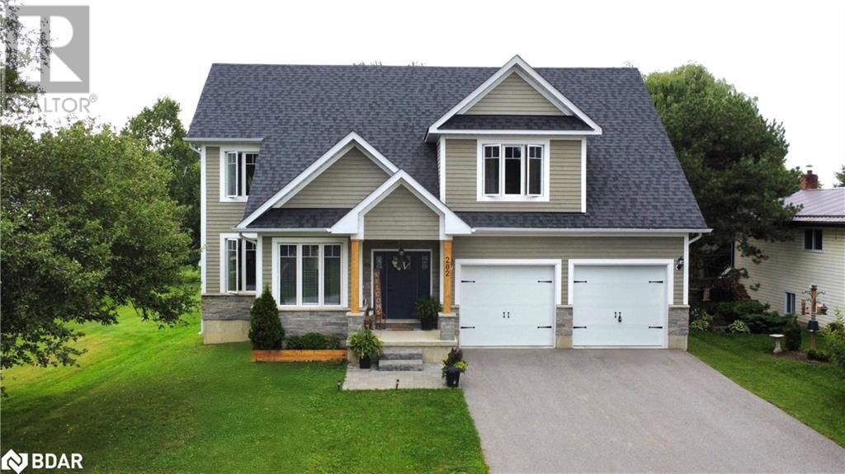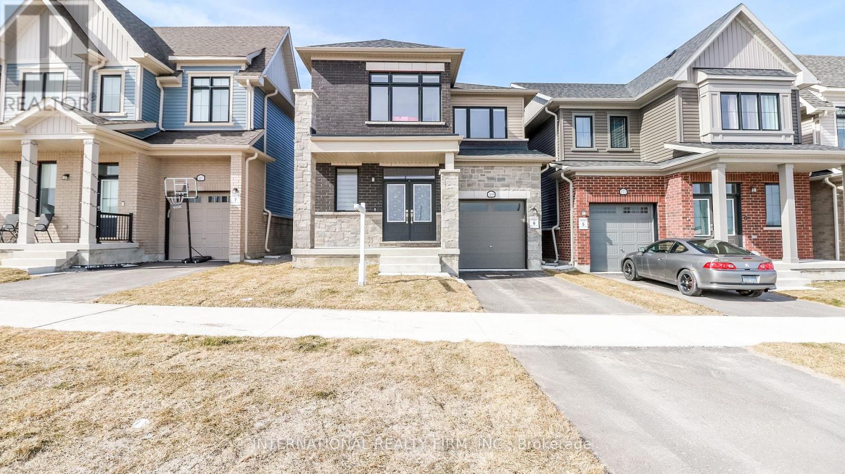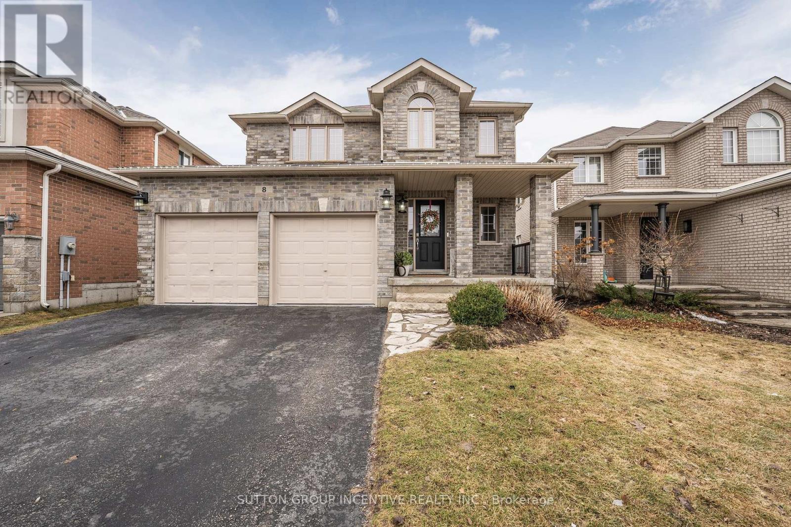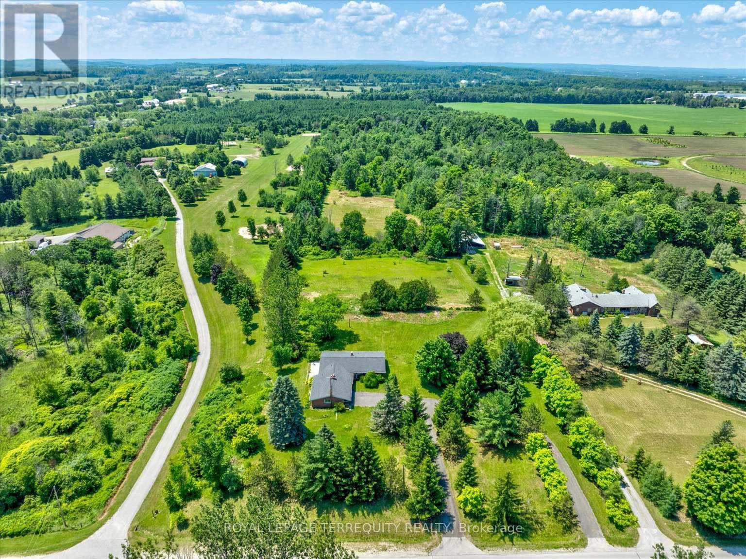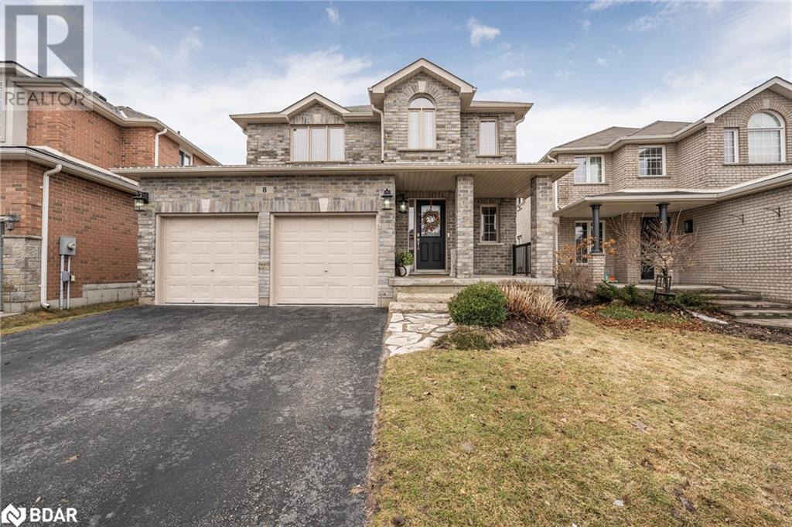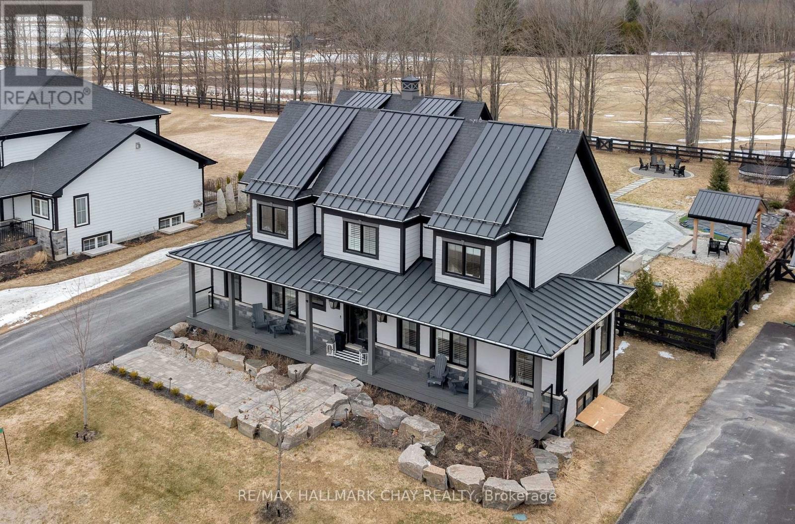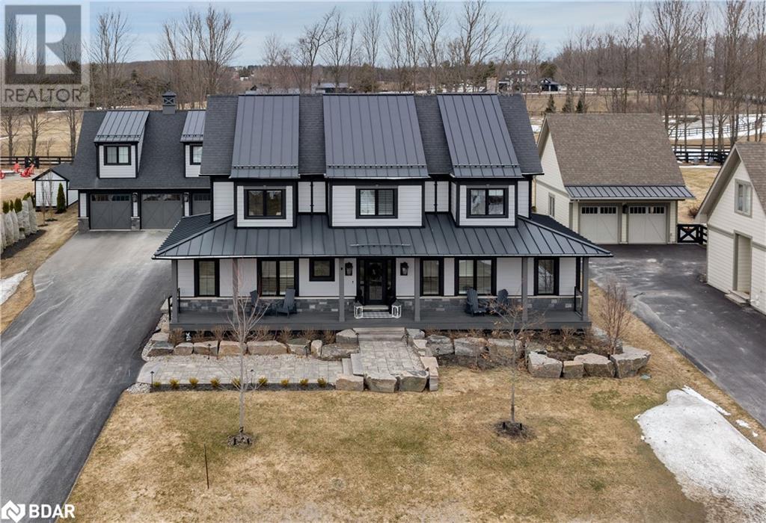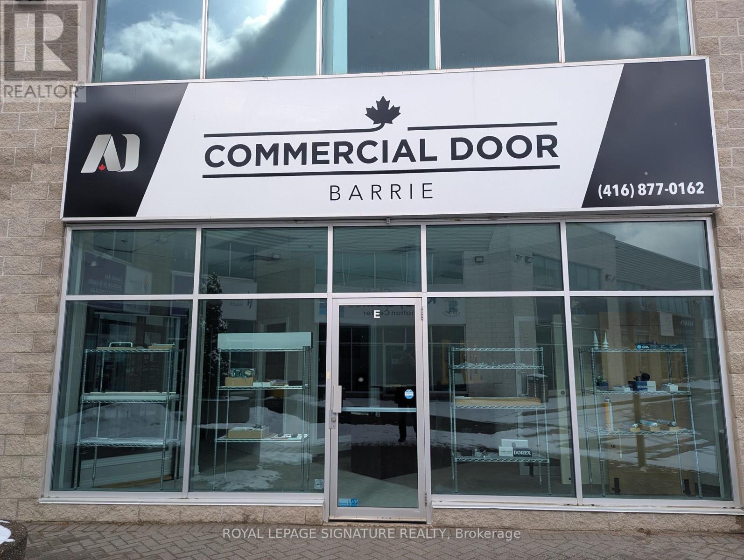6 - 90 Saunders Road
Barrie, Ontario
Excellent Industrial Units available in South Barrie, Featuring Highway 400 Visibility. Unit 6 is approx. 3308 Sq Ft. with one 9X7 Dock-Level Loading Door. This Unit can be combined with adjoining Unit 5 for a combined area of approx. 6,598 Sq. Ft. Listing Representative Is A Shareholder In The Landlord Corporation. (id:48303)
RE/MAX Hallmark Chay Realty
202 Clarence Street
Stayner, Ontario
Be the new owner of this first time offered custom built home in the thriving town of Stayner. Solid hardwood flooring and top quality finishes flow throughout this 4 bedroom, plus office, 2.5 bathroom family home. You're greeted with custom cabinetry in the kitchen as well as bathrooms. Expansive living room with a gas fireplace. Enjoy the 2nd level laundry accompanying all 4 bedrooms on the same level. Massive rear yard and deck perfect for entertaining. This home has it all! (id:48303)
Coldwell Banker The Real Estate Centre Brokerage
A108 - 241 Sea Ray Avenue
Innisfil, Ontario
Welcome to luxury living at its finest at Friday Harbour! This rare and stunning ground-floor apartment with a large Terrace offers the best of what this premier community offers. Featuring 2BRs, 2Bths this unit has an open-concept living and kitchen space, perfect for year-round living or as a peaceful retreat from the hustle and bustle of the city. Enjoy easy in-out access and be just steps away from the boardwalk and all the amenities Friday Harbour offers. The unit includes S/S Appls in the kitchen, in-suite laundry with washer and dryer, a primary bedroom with a W/I closet. (id:48303)
Coldwell Banker The Real Estate Centre
169 Fenchurch Manor
Barrie, Ontario
Luxurious 2 years New Premium Lot with 3 Bdrms, 3 Bath Detached House with Double door entry in prestigious South Barrie, a very quiet family neighbourhood. Open Concept Layout With Abundance Of Natural Light, extended window, the primary bedroom features an ensuite and walk-in closet. Laundry on the second floor. Ever model, elev C, by Sorbara, a well-known luxurious builder. Includes many upgrades. An extended garage 10'x20'. No neighbours behind. Close to the GO station, Hwy 400, Arena, Malls, and other amenities. High-speed internet is available. Pics from 2023. (id:48303)
International Realty Firm
8 Kierland Road
Barrie, Ontario
Open house Sat & Sun April 5th & 6th. Stunning home! Well maintained with many upgrades. Just move in and enjoy. Inviting porch entry into a good size foyer with double coat closet. Open concept great room features a cozy gas fireplace and warm wood floors. Refurbished kitchen w/quartz counter tops & Island. Crisp white cupboards with sharp updated handles, double stainless industrial sink and newer stainless appliances. Dining room with raised panel feature wall walks out to patio and back yard. Updated light fixtures through out. Laundry tucked away behind the sliding barn door in kitchen to the mud room that is inside access to garage. Upstairs Primary bedroom is massive with an extra built in closet. Bright refurbished ensuite with soaker tub, walk in shower & vanity w/quartz countertop. 2nd & 3rd bedrooms are bright & a good size with double closets. Main 4 piece bath features lovely quartz counters and a fresh coloured navy vanity. Broadloom through out the upstairs is new. As you ascend to the basement level there is a handy 2 piece bath convenient both to main level and lower level Good size comfy rec/media room with fireplace and navy accent wall. Games/children play area...possible to turn into another bedroom or office. Fully fenced yard for the children to play and romp on their play set. Evening memories and gatherings around the firepit. This home is situated in one of Barrie's finest school areas. Children have the advantage to walk to both public and separate schools. Commuters...avoid busy Mapleview/400, this location offers quick access to hwy 27 & jump on the 400 at Innisfil Beach Rd or even further down. Rec centre, golf, shopping, dining, churches, parks and miles of conservation trails throughout the Ardagh Bluffs. Come check out this beautiful home and all this quiet safe area has to offer. Hurry this IS the special home you are lookng for! (id:48303)
Sutton Group Incentive Realty Inc.
1098 15th Side Road
New Tecumseth, Ontario
Welcome to this enchanting, 10-acre, rustic country retreat, perched on a hilltop & nestled in the serene embrace of the countryside. Unwind and savor the leisurely pace of life in this detached, sprawling bungalow, featuring a practical, open-concept layout enriched with warm and earthy aesthetics. The living room boasts soaring vaulted ceiling with wooden beams and a charming wood-burning fireplace, creating a cozy atmosphere ideal for family gatherings & building memories. Overlooking the living room is the kitchen, which features country-style cabinetry, with a walk-out to patio spanning from living room, kitchen, & dining room. Bask in the beauty of clear blue skies, meadows, and wildflowers during the day and lose yourself stargazing at night. The spacious dining room is perfect for hosting dinner parties and family holiday meals. Each of the three bedrooms is generously sized with closets, providing ample space to accommodate family and friends. The expansive lot offers plenty of space to host a delightful summer barbecue or ample space for children to roam & play. This property boasts acres and acres of lush rolling hills and a lovely natural pond, surrounded by lots of trees and natural fauna. Immerse yourself in the charm of country living, by leaving behind the bustle of the city. This lovely getaway is conveniently located just an hour from Toronto, with parks, golf courses, & small charming towns nearby. (id:48303)
Royal LePage Terrequity Realty
8 Kierland Road
Barrie, Ontario
Stunning home! Well maintained with many upgrades. Just move in and enjoy. Inviting porch entry into a good size foyer with double coat closet. Open concept great room features a cozy gas fireplace and warm wood floors. Refurbished kitchen w/quartz counter tops & Island. Crisp white cupboards with sharp updated handles, double stainless industrial sink and newer stainless appliances. Dining room with raised panel feature wall walks out to patio and back yard. Updated light fixtures through out. Laundry tucked away behind the sliding barn door in kitchen to the mud room that is inside access to garage. Upstairs Primary bedroom is massive with an extra built in closet. Bright refurbished ensuite with soaker tub, walk in shower & vanity w/quartz countertop. 2nd & 3rd bedrooms are bright & a good size with double closets. Main 4 piece bath features lovely quartz counters and a fresh coloured navy vanity. Broadloom through out the upstairs is new. As you ascend to the basement level there is a handy 2 piece bath convenient both to main level and lower level Good size comfy rec/media room with fireplace and navy accent wall. Games/children play area...possible to turn into another bedroom or office. Fully fenced yard for the children to play and romp on their play set. Evening memories and gatherings around the firepit. This home is situated in one of Barrie's finest school areas. Children have the advantage to walk to both public and separate schools. Commuters...avoid busy Mapleview/400, this location offers quick access to hwy 27 & jump on the 400 at Innisfil Beach Rd or even further down. Rec centre, golf, shopping, dining, churches, parks and miles of conservation trails throughout the Ardagh Bluffs. Come check out this beautiful home and all this quiet safe area has to offer. Hurry this IS the special home you are lookng for! (id:48303)
Sutton Group Incentive Realty Inc. Brokerage
10 Georgian Grande Drive
Oro-Medonte, Ontario
Surrounded by the beautiful scenery of Oro-Medonte, welcome to 10 Georgian Grande Dr. in the highly sought-after community of Braestone. Summer is just around the corner and this stunning 5 bedroom 5 bath family home with heated salt water pool, pergola, putting green & firepit is the perfect choice! This home features 3,785 sq ft of fin living space plus a partially finished coach house above the heated & cooled 3 car garage. The main floor offers an open concept plan with gorgeous kitchen with classic white cabinetry, Quartz counters and stainless appliances. The dining/livingroom area is sun-filled and has convenient access to the extensively landscaped backyard and pool area. The livingroom is highlighted by a gas fireplace surrounded with built-in cabinetry. The mainfloor primary suite has a cozy gas fireplace, walk-in closet with built-ins, and a lovely 5 pc ensuite. Mainfloor office, 2 pc bath and laundry complete the main level. Upstairs you'll find 3 generous sized bedrooms, one with ensuite and a lavish main bath with double sinks, freestanding tub and glass shower. The lower level expands entertainment space with a large rec room with gas f/p, bar area, bedroom and 3 pc bath. The coach house is heated and cooled and is partially finished with hot/cold plumbing, roughed-in bathroom, lighting and electrical for kitchenette and washer & dryer. Enjoy peace of mind with full-home generator, alarm & irrigation systems, Bell Fibe. Enjoy backing on the Braestone Farm where family can enjoy close proximity to amenities such as fruit and veggie picking, pond skating, baseball, sugar shack, small farm animals & community events. Golf nearby at the Braestone Club & Dine at the acclaimed Ktchn restaurant. All minutes away, ski at Mount St Louis & Horseshoe, get pampered at Vetta Spa, challenging biking venues, hike in Copeland & Simcoe Forests. Fabulous location, approx 1 hour from Toronto and 30 min to Muskoka. A unique neighbourhood with a true sense of community! (id:48303)
RE/MAX Hallmark Chay Realty
10 Georgian Grande Drive
Oro-Medonte, Ontario
Surrounded by the beautiful scenery of Oro-Medonte, welcome to 10 Georgian Grande Dr. in the highly sought-after community of Braestone. Summer is just around the corner and this stunning 5 bedroom 5 bath family home with heated salt water pool, pergola, putting green & firepit is the perfect choice! This home features 3,785 sq ft of fin living space plus a partially finished coach house above the heated & cooled 3 car garage. The main floor offers an open concept plan with gorgeous kitchen with classic white cabinetry, Quartz counters and stainless appliances. The dining/livingroom area is sun-filled and has convenient access to the extensively landscaped backyard and pool area. The livingroom is highlighted by a gas fireplace surrounded with built-in cabinetry. The mainfloor primary suite has a cozy gas fireplace, walk-in closet with built-ins, and a lovely 5 pc ensuite. Mainfloor office, 2 pc bath and laundry complete the main level. Upstairs you'll find 3 generous sized bedrooms, one with ensuite and a lavish main bath with double sinks, freestanding tub and glass shower. The lower level expands entertainment space with a large rec room with gas f/p, bar area, bedroom and 3 pc bath. The coach house is heated and cooled and is partially finished with hot/cold plumbing, roughed-in bathroom, lighting and electrical for kitchenette and washer & dryer. Enjoy peace of mind with full-home generator, alarm & irrigation systems, Bell Fibe. Enjoy backing on the Braestone Farm where family can enjoy close proximity to amenities such as fruit and veggie picking, pond skating, baseball, sugar shack, small farm animals & community events. Golf nearby at the Braestone Club & Dine at the acclaimed Ktchn restaurant. All minutes away, ski at Mount St Louis & Horseshoe, get pampered at Vetta Spa, challenging biking venues, hike in Copeland & Simcoe Forests. Fabulous location, approx 1 hour from Toronto and 30 min to Muskoka. A unique neighbourhood with a true sense of community! (id:48303)
RE/MAX Hallmark Chay Realty Brokerage
14 - 230-232 Lake Dalrymple Road
Kawartha Lakes, Ontario
Welcome To Beautiful Lake Dalrymple Resort, A Cottage In Sought After Lake Dalrymple. Less Than 2 Hours From The GTA With Beautiful Lake Views, A Private Dock, Amazing Amenities Including A Beach, Sports Courts, Playground, Boat Rentals And Convenience Store. This Fully Furnished Three Season 3 Bedroom, Cottage, Has A 4.46% Co-operative Ownership In The Resort. This Unit Is A Great Investment Opportunity And Can Be Rented Out For Extra Income Or Simply Enjoy It For Yourself. Comes Fully Equipped With Fridge, Stove, Microwave Oven, All Furnishings & A Boat Slip. Monthly Maintenance Fee of $416.92 Includes Taxes, Hydro, Water, Resort Amenities & Maintenance. With It Being Just A Short Drive To Casino Rama, Golf, Orillia And Many Great Fishing Lakes This Cottage Is A Must See To Enjoy Summers At The Lake. (id:48303)
RE/MAX Crosstown Realty Inc.
Unit E - 570 Bryne Drive
Barrie, Ontario
Prime Commercial Sublease Opportunity In South Barrie! Discover this spacious 2,800+ sq. ft. industrial/commercial unit, perfect for a variety of businesses. Featuring a well-designed mix of office and warehouse space, this unit offers five private offices, a kitchenette, and a washroom for added convenience. The warehouse area includes a large drive-in level shipping door, making loading and logistics seamless.Located in a sought-after South Barrie location with easy access to Hwy 400 and amenities, this unit is ideal for businesses looking for functionality and flexibility.Don't miss out on this exceptional sublease opportunity! (id:48303)
Royal LePage Signature Realty
Unit E - 570 Bryne Drive
Barrie, Ontario
Prime Commercial Sublease Opportunity In South Barrie! Discover this spacious 2,800+ sq. ft. industrial/commercial unit, perfect for a variety of businesses. Featuring a well-designed mix of office and warehouse space, this unit offers five private offices, a kitchenette, and a washroom for added convenience. The warehouse area includes a large drive-in level shipping door, making loading and logistics seamless.Located in a sought-after South Barrie location with easy access to Hwy 400 and amenities, this unit is ideal for businesses looking for functionality and flexibility.Don't miss out on this exceptional sublease opportunity! (id:48303)
Royal LePage Signature Realty

