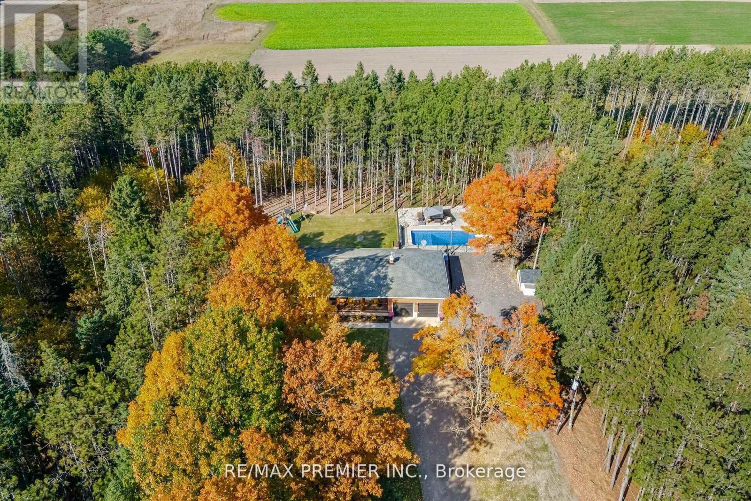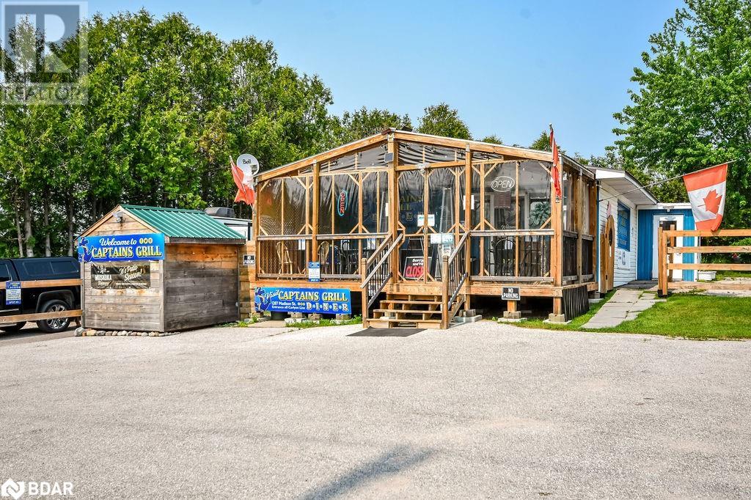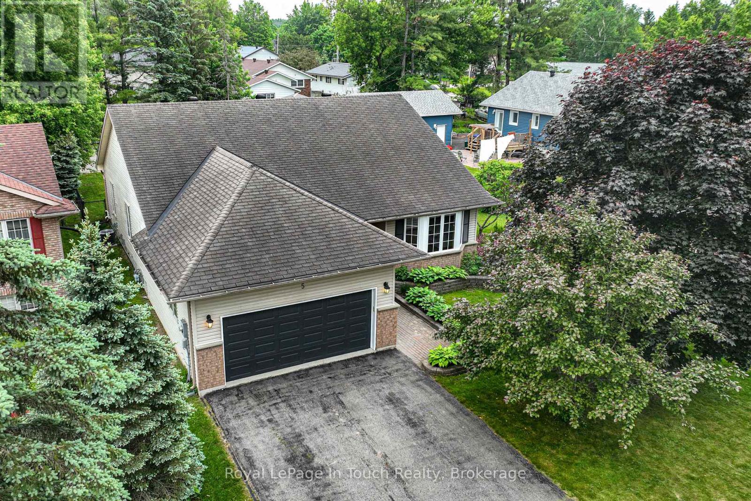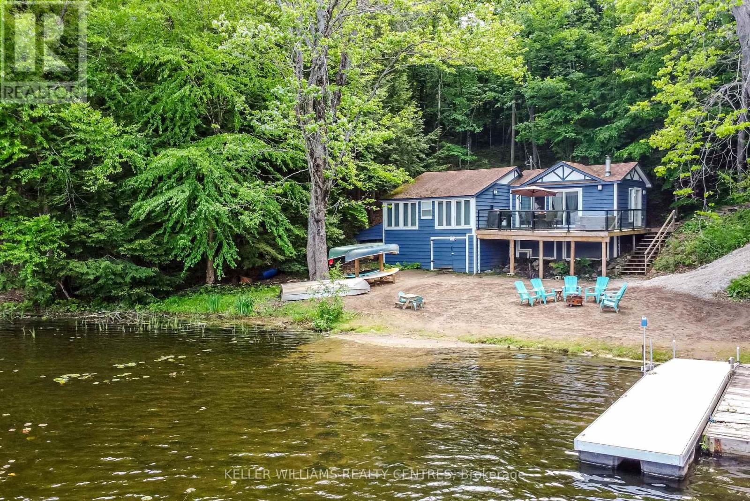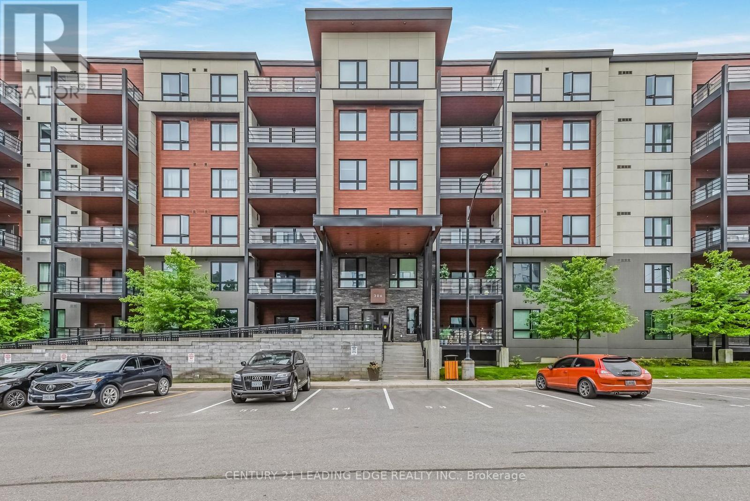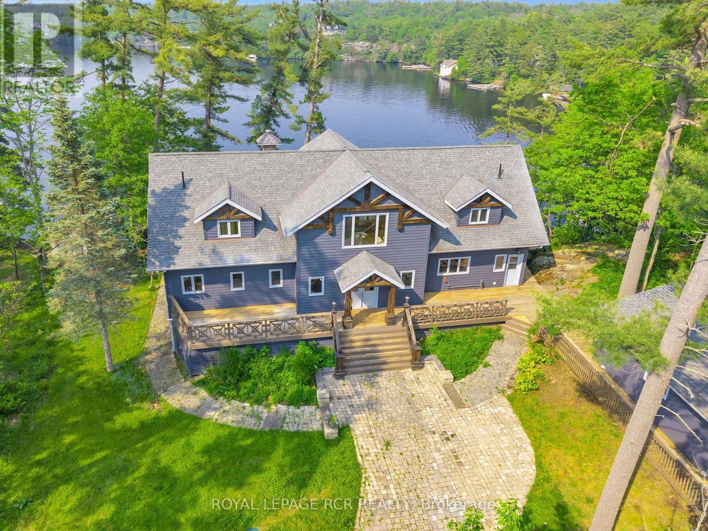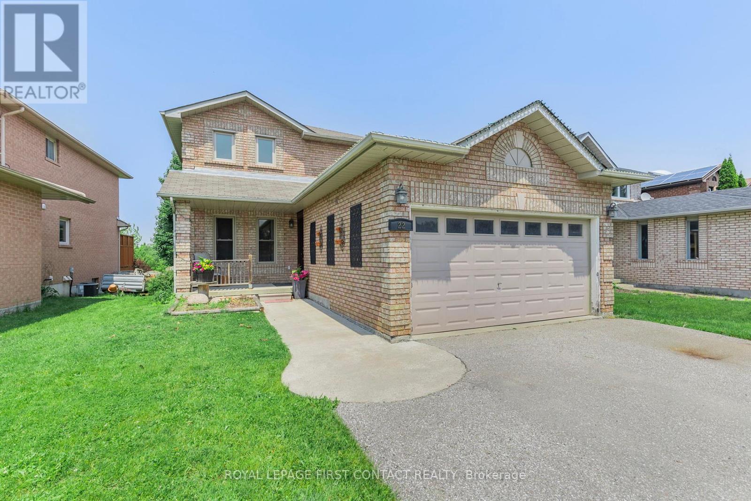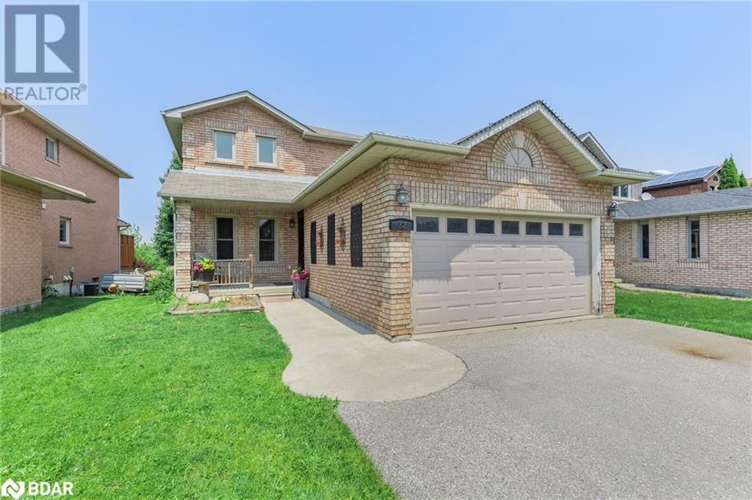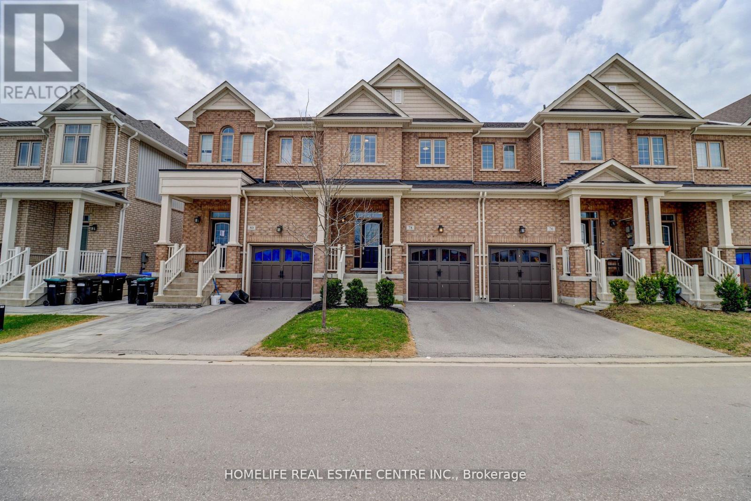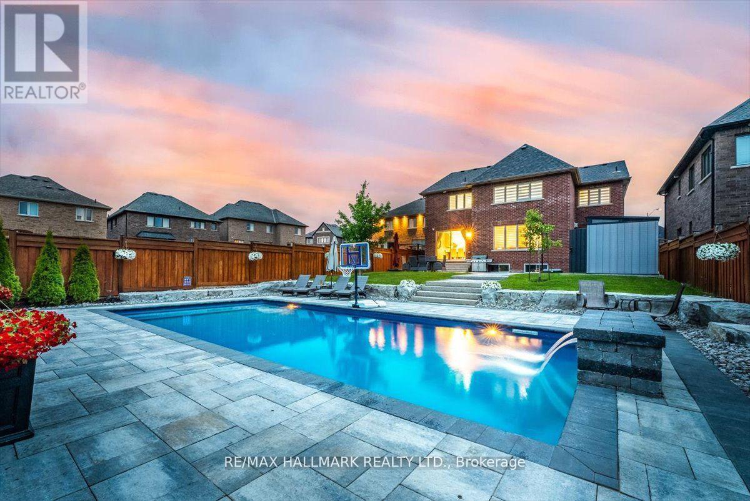85 Cityview Circle
Barrie, Ontario
Beautiful Ranch Bungalow With 3300 Sq Ft Living Space In Holly Community, Main Floor Family Room With Fire Place, Main Floor Laundry. Shows A 10+. 4 Season Sunroom Addition, Walkout To Deck From Kitchen & Master, Private Rear Yard, No Neighbors Behind, Separate Dining Room, Granite Counters In Updated Kitchen. Non-Smoking Home, Ensuite, Interlocking Driveway. Mature Trees, Move-In Condition, High Ceiling In Foyer! Come Get It !!! (id:48303)
Save Max Gold Estate Realty
4904 10th Side Road
Essa, Ontario
Discover this stunning lot with this beautiful all-brick 3 br bungalow, set on a serene 10-acre property- 8 acres of dry land! - . New custom kitchen, complete with new floors, potlights, coffe station, quartz counters/backspash, & stainless appliances-flowing seamlessly into a large dining area that offers breathtaking views of nature! With an open concept layout, elegantly designed and freshly painted-finished from top to bottom. Renovated bathroom with newly installed tub. Expansive, bright windows creating a warm and inviting living space. Large Living room with beautiful scenic views of the front yard. The impressive lower level features exquistite design & attention to detail, including separate entrance into the basement with a cozy rec room with a wood-burning fireplace, exercise room and additional bedroom perfect for an extended family. This impeccably maintained home provides ample space for growing families and inspires creativity for artists or hobbyists. This impeccably maintained home provides ample space for growing families and inspires creativity for artists or hobbyists. This is a peaceful spot to relax, read or enjoy fresh air on your own private walking trails and watch the vibrant birdlife & (id:48303)
RE/MAX Premier Inc.
Bsmt - 24 Jessica Drive
Barrie, Ontario
Welcome to this bright and beautifully maintained 2-bedroom basement apartment with a private separate entrance from the backyard. This unit features two spacious bedrooms, a large open-concept living and dining area, and a modern kitchen that's perfect for comfortable everyday living. Enjoy the privacy and convenience of your own entrance, with plenty of room to relax or entertain. Located in a quiet and family-friendly neighbourhood, close to schools, parks, shopping, and transit options. Ideal for professionals or small families on this excellent lease opportunity! (id:48303)
RE/MAX Millennium Real Estate
1287 Madison Street
Severn, Ontario
Discover an established restaurant in a prime Severn location of Silver Creek Estates, just minutes from Highway 11 for convenient access. This turnkey business comes fully equipped with stainless steel appliances, allowing you to step in and start operating immediately. Captains Grill is renowned for its excellent reputation. If you’re seeking a proven business with significant growth potential, this is your opportunity. Current owners plans to retire. All equipment is included in the sale. Financial statements are available upon request with a signed confidentiality agreement. Licensed by the LCBO (28 inside and 12 Outside). Owners are willing to stay on to help train/mentor. Schedule your private tour today! (id:48303)
Royal LePage Signature Realty
5 Earls Court
Severn, Ontario
Welcome to 5 Earls Court where small-town charm meets big-time comfort! This sweet 3 bed, 2 bath bungalow sits on an oversized 75x221 ft lot on a quiet court, perfect for relaxing mornings and easy-going evenings. The open layout makes hosting a breeze, with a cozy living room, sunny bay window, and a warm kitchen and dining area that says come on in! Wheelchair accessible with a lift in the garage, this home is all about thoughtful living. Bonus: inside garage access plus a basement walk-up. Need more space? The finished lower level has a huge rec room, extra bedroom, full bath, and great in-law potential! Main floor laundry, Generac generator, fenced yard for the pups check, check, and check. Just steps from school, shopping, and close to the highway, this is the kind of place where life feels easier. Come fall in love with 5 Earls Court! Furnace, Central Air and Water Softener to be paid out by Seller on closing (id:48303)
Royal LePage In Touch Realty
6 Currie Lane
Georgian Bay, Ontario
Welcome to your new waterfront retreat off of Gloucester Pool. Completely renovated inside and out and ready for you to enjoy for the summer! Open concept kitchen and living space offering views of the water everywhere you look. Three bedrooms, large 4 piece bathroom, kitchen and dining combined and a spacious living room to enjoy water views, cozy up by the fireplace, watch a movie or read a book. Recharge in nature on the large back deck and soak in the peace & quiet and beautiful wildlife this resort like cottage has to offer. Private dock for your boat and the waterfront is perfect for lounging and watching little kids swim & play. (id:48303)
Keller Williams Realty Centres
614 - 306 Essa Road
Barrie, Ontario
This Incredible Spacious Penthouse Suite Has So Much To Offer! With 2+1 Bedrooms, 2 Bathrooms, Large Living Area, Separate Dining Area And Wrap Around Balcony, This Unit Is Perfect For Those Downsizing From A Home. The Large Primary Bedroom Offers A 3-PC Ensuite With A Large Double Closet With Closet Organizers. Also Included Are 2 Underground Parking Spots With 2 Storage Lockers!! Facing The Forested Park With Sunny Southern Exposure. Upgrades Include: Pot Lights Throughout, High End Laminate Flooring, Walk-In Glass Shower, Closet Organizers In Bedrooms, Stainless Steel Appliances and Quartz Counters In Both The Kitchen and Bathrooms. Exclusive To All Homeowners, Enjoy Panoramic Views And City Fireworks Amidst The 11,000 Sq Ft Rooftop Patio. (id:48303)
Century 21 Leading Edge Realty Inc.
1754 Pappy Gill Lane
Severn, Ontario
Discover the magic of Gloucester Pool, an inland Muskoka gem with calm waters, stunning natural shorelines, and full access to the world via the Trent-Severn Waterway. This charming 3-bedroom cottage offers the perfect blend of rustic Muskoka character and modern comfort, with a finished basement, detached heated garage, and a boathouse featuring an electric lift and deep water off the dock. Spend your mornings soaking up the serenity on the dock, and your days exploring the area's on-water restaurants, spas, and scenic landmarks like the Big Chute Marine Railway. With a bunkie for guests and a sauna outbuilding complete with a wood-burning stove, this property is made for four-season enjoyment. Just minutes from the Port Severn General Store, public boat launches, and sandy beaches, this is your gateway to Muskoka living with endless places to explore by boat, bike, or foot. A rare opportunity to own a piece of classic cottage country with all the comforts of today. (id:48303)
Royal LePage Rcr Realty
22 Bishop Drive
Barrie, Ontario
This 3 bed, 2.5 bath, 2,067 fin sq ft 2 storey family home is conveniently located for commuters with two car pool lots, HWY 400 and the Allandale GO Station just minutes away. This property is also ideally situated within walking distance to 3 elementary schools, restaurants, retail, dentist, churches and more. Bike, hike or walk the trails at Bear Creek Eco Park and Ardagh Bluffs, or the numerous smaller parks. It's a quick drive to HWY 400, Zehrs, Tim Hortons, Rona and others at Essa Rd. Ferndale Dr gives you convenient access to the major shopping centres in the North and South ends, plus you're just 10 minutes from Barrie's vibrant Waterfront. This home features a main floor laundry with custom B/I shelves, washer & dryer, and inside entry to the garage. The LR has French doors, the FR has a gas FP and is open tot he DR, which has a sliding door W/O to the 3 tier deck, pergola, and views of the Eco Park. Kitchen features island, dbl sink, B/I microwave & all Frigidare Gallery S/S appliances. Upper level has Primary Bed with W/I closet & 3 piece ensuite. Additional two beds share the main 4 piece bath. Lower level has been finished with utility room with shelving and work table, cold storage, Rec Rm with dry bar. Other features of the home include single oversized garage, covered front porch, gated access to Eco Park, windows, doors and furnace just 8 years old, new garage doors, NO Neighbours behind the home! ***NEW CARPET ** (id:48303)
Royal LePage First Contact Realty
22 Bishop Drive
Barrie, Ontario
This 3 bed, 2.5 bath, 2,067 fin sq ft 2 storey family home is conveniently located for commuters with two car pool lots, HWY 400 and the Allandale GO Station just minutes away. This property is also ideally situated within walking distance to 3 elementary schools, restaurants, retail, dentist, churches and more. Bike, hike or walk the trails at Bear Creek Eco Park and Ardagh Bluffs, or the numerous smaller parks. It's a quick drive to HWY 400, Zehrs, Tim Hortons, Rona and others at Essa Rd. Ferndale Dr gives you convenient access to the major shopping centres in the North and South ends, plus you're just 10 minutes from Barrie's vibrant Waterfront. This home features a main floor laundry with custom B/I shelves, washer & dryer, and inside entry to the garage. The LR has French doors, the FR has a gas FP and is open tot he DR, which has a sliding door W/O to the 3 tier deck, pergola, and views of the Eco Park. Kitchen features island, dbl sink, B/I microwave & all Frigidare Gallery S/S appliances. Upper level has Primary Bed with W/I closet & 3 piece ensuite. Additional two beds share the main 4 piece bath. Lower level has been finished with utility room with shelving and work table, cold storage, Rec Rm with dry bar. Other features of the home include single oversized garage, covered front porch, gated access to Eco Park, windows, doors and furnace just 8 years old, new garage doors, NO Neighbours behind the home! ***NEW CARPET** (id:48303)
Royal LePage First Contact Realty Brokerage
78 Clifford Crescent
New Tecumseth, Ontario
Welcome to Spacious yet cozy townhouse located in a quiet neighbourhood in the lovely town of Tottenham. This Beauty was Built in 2020 and is 1540 sq ft .This unit boasts an ideal flow through open concept kitchen, dining and living area .House is perfect for entertaining friends or family. Bright kitchen, stainless appliances and granite counter top are cherry on cake to enhance the overall setting. Main floor also have Two-piece powder washroom, engineered hardwood flooring , upstairs landing and stairs. Primary bedroom sports a walk-in closet and en suite bathroom. A 3rd bathroom in the upper floor services 2nd and 3rd bedrooms. Carpeting in three bedrooms provides warmth and comfort. Other features include, laundry room on second floor , water filtration system, home fresh air system (ERV), smooth ceilings on main floor and unfinished basement. Just a short walk into town, close to shopping, medical centre, parks and schools, 25 minute drive from Hockley Valley and Mansfield ski resorts and short drives to golf courses. POTL $246.65 (id:48303)
Homelife Real Estate Centre Inc.
1323 Butler Street
Innisfil, Ontario
Unparalleled Elegance The Ultimate Family & Entertainers Dream! Welcome to the prestigious "National" model, a true masterpiece crafted by award-winning Country Homes, perfectly positioned in Innisfil's most sought-after neighbourhood Alcona. Offering over 3,200 sq ft of exceptional living space on a spectacular 61 x 196 foot lot, this show-stopping residence redefines luxury living inside and out. Step into your own private oasis backyard with $300K in landscaping, this is an entertainers paradise. Featuring a gorgeous in-ground mineral pool with a tranquil water feature, full privacy fencing, and an abundance of space for play, relaxation, and outdoor entertaining. Inside, the home shines with an elegant open-concept layout, showcasing a double-sided gas fireplace, stylish servery with built-in wine fridge, main floor office, and gourmet kitchen and pantry fit for a chef. The fully finished basement is a showpiece of its own, boasting $100K in upgrades, a home theatre set-up pre-wired for surround sound, 3-piece spacious bath, inviting bedroom, ample storage, and a walkout entrance to the backyard, seamlessly blending indoor comfort with outdoor living. Upstairs, discover four oversized bedrooms, including a lavish primary retreat with two walk-in closets and a spa-inspired ensuite. With three full bathrooms and convenient upstairs laundry, the layout is designed for modern family living. Only 5 minutes to Innisfil Beach Park, enjoy year-round outdoor fun with boating, swimming, fishing, and skating just around the corner. Located near the top-ranked Kempenfelt School, and with the new Innisfil GO Station & State of the Art Hospital coming soon, this is not just a home its a lifestyle. Whether you're hosting guests or raising a family, this home offers unmatched comfort, space, and sophistication in every detail. Don't miss the chance to call this extraordinary property your forever home. (id:48303)
RE/MAX Hallmark Realty Ltd.
RE/MAX Hallmark York Group Realty Ltd.


