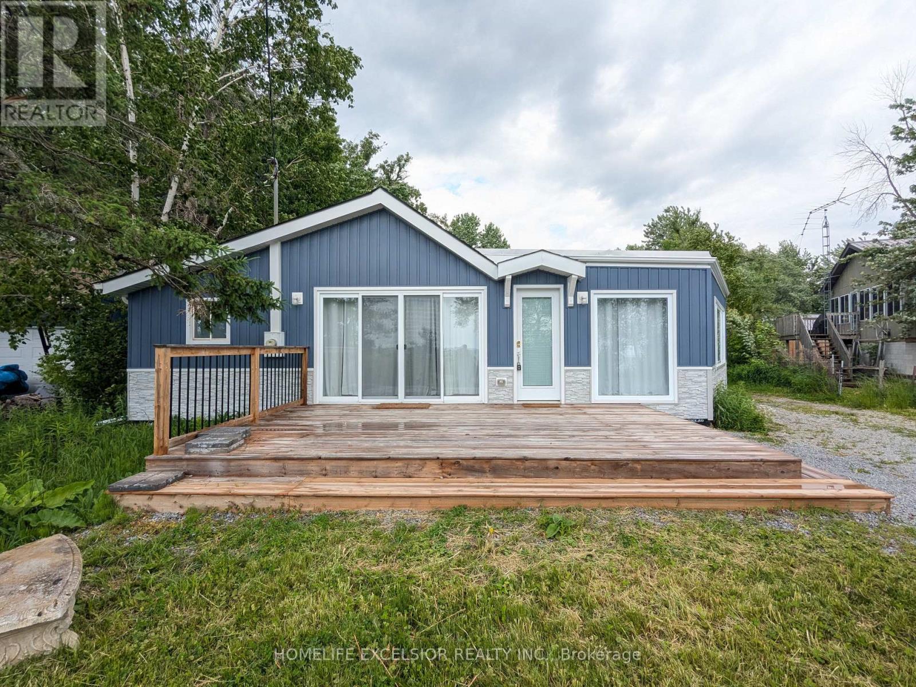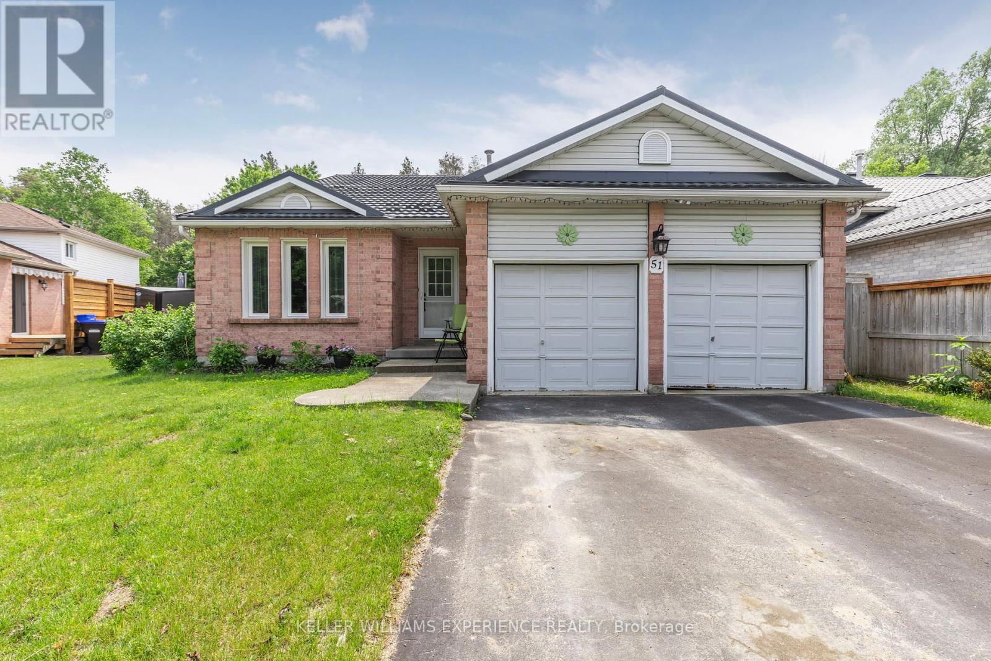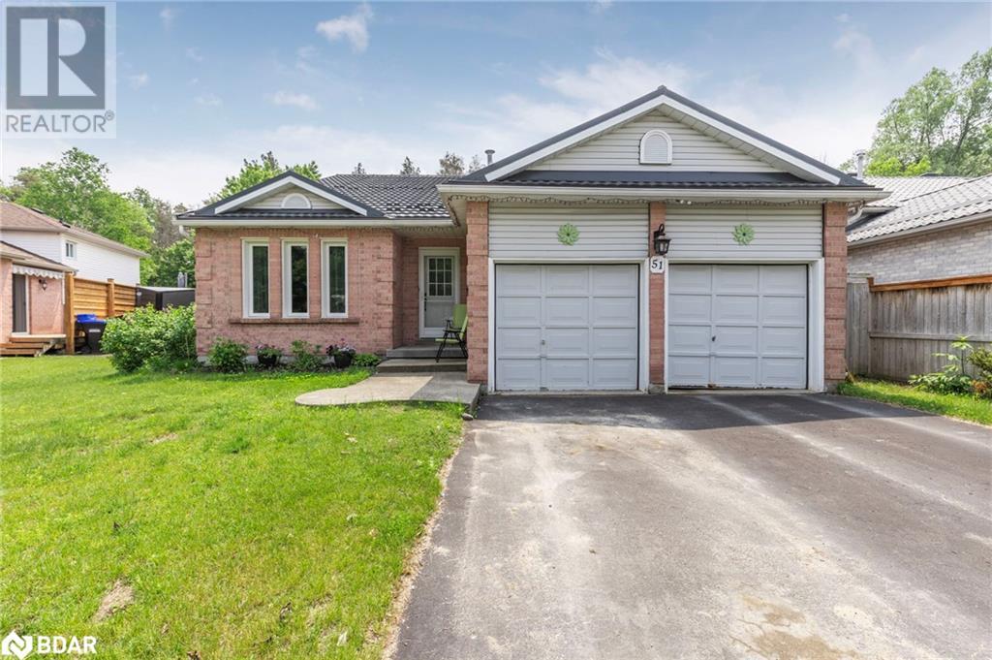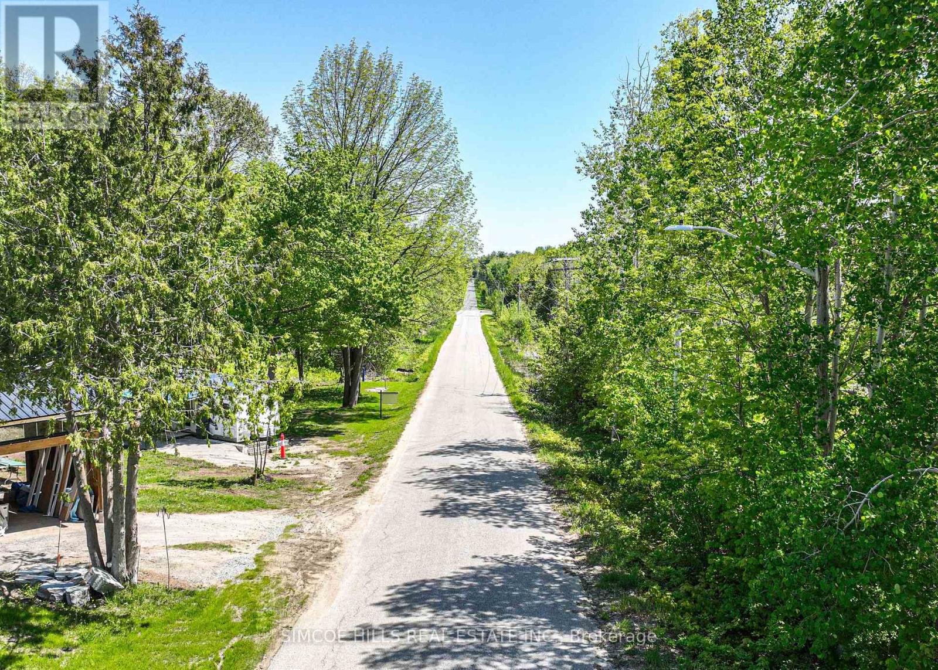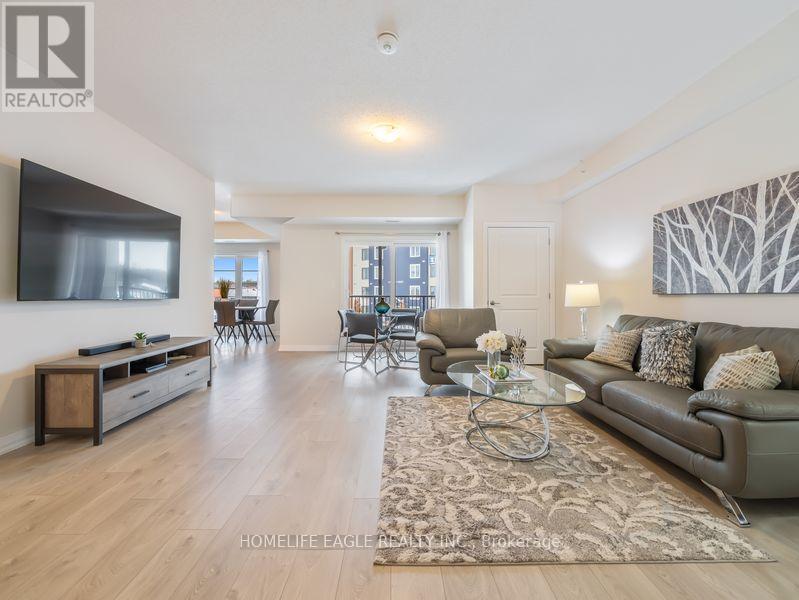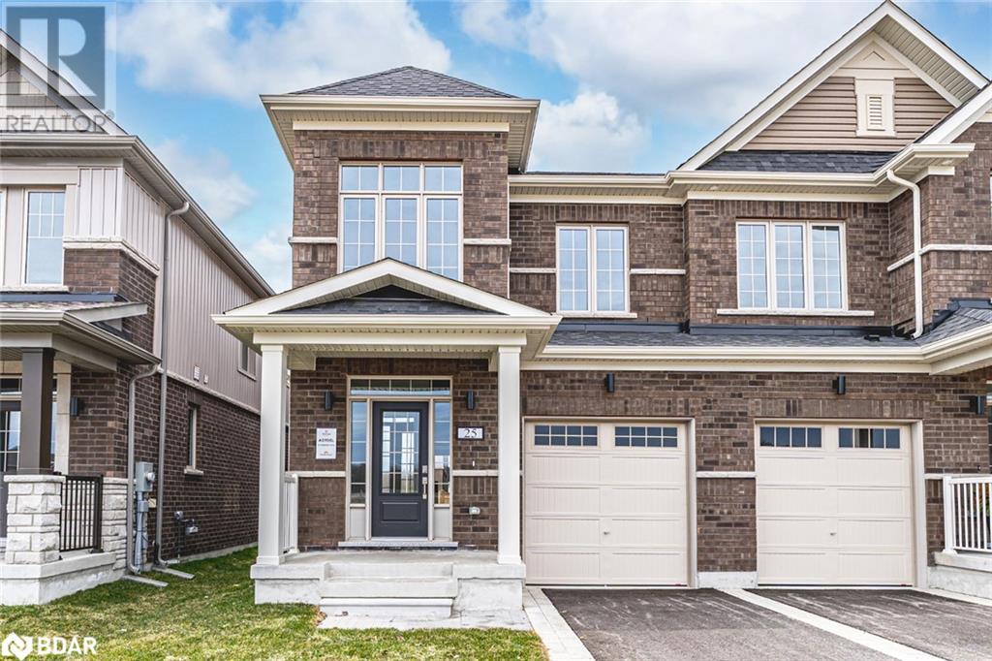71 Arnold Crescent
New Tecumseth, Ontario
Welcome to this beautifully upgraded First View home located in the highly sought-after Treetops community in Alliston. Perfectly situated on a premium lot, this home offers a stunning, unobstructed front-facing view of the Nottawasaga Golf Course & Resort, providing a peaceful and picturesque setting right from your doorstep. Inside, the home features three generously sized bedrooms and three bathrooms, with a spacious, open-concept layout designed for both comfort and functionality. The main floor has high-quality oak hardwood flooring and smooth ceilings, creating a clean and contemporary feel throughout. The kitchen is a standout, complete with quartz countertops, a stylish backsplash, and top-of-the-line stainless steel appliances ideal for everyday cooking or entertaining. A custom oak staircase with iron pickets leads to the upper level, where you'll find three oversized bedrooms. The primary suite offers a walk-in closet and a luxurious four-piece ensuite featuring a glass-enclosed shower. Laundry Conveniently Located on Second Leve. The fully fenced backyard adds a private outdoor space perfect for relaxing or entertaining . gas Line hook up For your BBQ and stove.Conveniently located near Highway 400, schools, shopping, and all essential amenities, this home combines luxury, location, and lifestyle in one exceptional package. (id:48303)
Homelife/miracle Realty Ltd
1141 Ramara 47 Road
Ramara, Ontario
Experience the charm of this beautifully renovated 3-bedroom raised bungalow, perfectly situated in a desirable lakeside community. Wake up to breathtaking views of Lake Simcoe and step out onto your huge walkout deck, perfect for entertaining or simply soaking in the serene surroundings. This home has been fully renovated from top to bottom, with over $350,000 spent on high-end upgrades, ensuring modern comfort and style throughout. Located just minutes from Beaverton and Orillia, you'll enjoy convenient access to schools, parks, shopping, and more. For outdoor enthusiasts, Thorah Centennial Park is just moments away, offering swimming, picnicking, and a boat launch giving you endless opportunities to enjoy the water. Plus, with Highways 12 and 48 nearby, commuting and exploring the region is a breeze. Whether you're looking for a vacation retreat, year-round home, or investment opportunity, this property delivers it all. Don't miss your chance to own this stunning lakeside escape - schedule your viewing today! ***EXTRAS*** Over $350,000 in Upgrades! This stunning home features a sleek open-concept kitchen, soaring vaulted ceilings, upgraded bathrooms, upgraded furnace, ductwork, electrical, A/C, upgraded foundational waterproofing, and a top-tier water treatment system (Water Softener/UV Purification). And that's just the beginning! Reach out for a full list! (id:48303)
Homelife Excelsior Realty Inc.
85 Anderson Road
New Tecumseth, Ontario
Welcome to this stunning 'Carlton' model detached home, where comfort, style, and functionality meet. Featuring 3+1 bedrooms and 4 baths, this home boasts an open-concept main floor with a bright living room adorned with floor-to-ceiling windows, kitchen with granite countertops, tile flooring, a breakfast bar, and top-quality appliances, plus a walkout to the backyard. The second floor offers a spacious master bedroom with a walk-in closet and luxurious 4-piece ensuite, along with two additional bedrooms filled with natural light. The fully finished basement includes an extra bedroom, a 4-piece bath with heated ceramic floors, and ample recreational space. Outside, enjoy a fully fenced yard with green and concrete tile flooring. Located in a peaceful, friendly neighborhood, this home is close to parks, schools, sports courts, trails, a community center, a hospital, shops, and abundant green space. (id:48303)
RE/MAX Gold Realty Inc.
7878 Yonge Street
Innisfil, Ontario
A total of 1.5+ Acres of future development land. To be sold with 7866 & 7870 Yonge Street. Sit and hold with a monthly income of $4,000 or take development to the next step. Zoned as residential and located within Strouds Secondary Plan, making it a smart strategic hold. Ideally centred minutes from all amenities along Mapleview, Hwy 400, and 2 minutes from the South Barrie GO Station. A rare and valuable assemblage, just steps from Lake Simcoe and Friday Harbour.Multiple new developments in Stroud, Innisfil lead by Brookfield, one of Canada's leading builders with plans of building 400+ new homes and bringing in plenty of additional amenities and schools nearby on Yonge Street. An opportunity priced well for a smaller builder or investor. (id:48303)
Royal LePage Your Community Realty
51 Nottawasaga Drive
Essa, Ontario
Welcome to 51 Nottawasaga Dr a spacious four-level back-split with an attached two car garage that blends family-friendly design with coveted privacy. Offering no rear neighbours, this four bedroom, two and a half bath home is welcoming with no carpet on the main level while the kitchen showcases stainless-steel appliances and a cozy breakfast nook. From here, garden doors lead to a side deck perfect for effortless BBQs. Upstairs, the primary bedroom features its own walk-out deck overlooking the fully fenced yard and a private ensuite bath. Two additional bedrooms share a convenient 5-piece bathroom, while the separate lower level provides a fourth bedroom, a generous rec room, a laundry room, and a handy 2-piece bath. The open space in the basement is a perfect recreation room for adults or kids alike. Step outside to find your own backyard oasis complete with a covered seating area, patio space, and a storage shed ready for summer gatherings. A durable metal roof offers peace of mind for years to come. Minutes from parks, Angus Rail Trail, schools and shopping! Move right in and enjoy the perfect balance of comfort, style, and privacy at 51 Nottawasaga Dr. Book your showing today! (id:48303)
Keller Williams Experience Realty
42 Cedar Bay Road
Kawartha Lakes, Ontario
Beautiful Bungalow Situated On A Private Half Acre Lot W/ A Registered Easement Granting Access To Canal Lake & Trent Severn Water System. Property Features deeded access to an L Shaped Dock At The End Of The Road. Large Detached Insulated Shop & Solar Panels On The Roof, Generating Income. This Property Is Perfect For Entertaining W/ Above Ground Pool, Hot Tub & Tikki Bar. Great For First Time Home Buyers, Retirees Or Those Looking To Downsize. Enjoy Water Access W/Out The High Expenses. Hwt Rented **EXTRAS** Home Features Many Recent Updates Throughout-New Flooring, New Downstairs Bath Propane/Wood Combo Furnace (2019). Newly Paved Road .Close To All Amenities & Not Far From The Gta. Great For Boating & Fishing. (id:48303)
RE/MAX All-Stars Realty Inc.
51 Nottawasaga Drive
Angus, Ontario
Welcome to 51 Nottawasaga Dr - a spacious four-level back-split with an attached two car garage that blends family-friendly design with coveted privacy. Offering no rear neighbours, this four bedroom, two and a half bath home is welcoming with no carpet on the main level while the kitchen showcases stainless-steel appliances and a cozy breakfast nook. From here, garden doors lead to a side deck perfect for effortless BBQs. Upstairs, the primary bedroom features its own walk-out deck overlooking the fully fenced yard and a private ensuite bath. Two additional bedrooms share a convenient 5-piece bathroom, while the separate lower level provides a fourth bedroom, a generous rec room, a laundry room, and a handy 2-piece bath. The open space in the basement is a perfect recreation room for adults or kids alike. Step outside to find your own backyard oasis complete with a covered seating area, patio space, and a storage shed ready for summer gatherings. A durable metal roof offers peace of mind for years to come. Minutes from parks, Angus Rail Trail, schools and shopping! Move right in and enjoy the perfect balance of comfort, style, and privacy at 51 Nottawasaga Dr. Book your showing today! (id:48303)
Keller Williams Experience Realty Brokerage
51 Shakespeare Crescent
Barrie, Ontario
Welcome to this beautifully maintained two-story home offering space, comfort, and flexibility for todays lifestyle. Featuring 4 generously sized bedrooms, a bright and open-concept kitchen perfect for entertaining, and an inviting living area that flows seamlessly throughout the main floor. The versatile front room can be used as a formal sitting area, home office, or additional family space tailored to suit your needs.Downstairs, the fully finished basement provides even more living space ideal for a media room, play area, or guest suite. Step outside to a fully fenced backyard, offering privacy and plenty of room for outdoor activities, gardening, or relaxing with loved ones.This home blends practicality with charm, making it a perfect fit for families or anyone who loves to entertain. (id:48303)
RE/MAX Hallmark Chay Realty
1366 Wilson Point Road
Severn, Ontario
A Beautiful, serviced building lot in the City of Orillia. New city water and sewer services. Driveway permits pulled. Great location, in Orillia's North Ward close to quiet new home development and waterfront homes. The Trail Systems are literally only a few steps away. Walk or Bike the Millennium trail to Orillia's downtown & waterfront and use the trans Canada trail system to go anywhere in Canada. Easy highway access for commuters. A Serviced lot in Orillia is hard to find. Build your custom home or an investment property . Ideal to Design and build a home for multi-generational living. The zoning permits up to three units. A good property for builders- save time and money with this shovel ready lot. This idyllic setting presents an opportunity to build a custom home surrounded by the beauty of nature, with ample space for 2nd or third unit and garage. site plans, topographical surveys, sound studies, are available from listing agent (id:48303)
Simcoe Hills Real Estate Inc.
3213 Beach Avenue
Innisfil, Ontario
QUIET LOCATION, EXPANSIVE LOT, REGISTERED ADU, & CAREFULLY CURATED UPDATES! Tucked away on a quiet street, just moments from the stunning shores of Lake Simcoe and Innisfil Beach, this raised bungalow is truly a masterpiece. A short drive from Friday Harbour Resort, you'll have access to an incredible array of amenities, including a golf course, marina, waterfront dining, shopping, and recreational options that make every day feel like a vacation. Sitting on a spacious 60 x 214 ft lot surrounded by mature trees, the private backyard is perfect for unwinding, complete with an updated composite deck, a fire pit area, and a convenient shed. The home stands out with its striking curb appeal - distinctive rooflines, a stone and vinyl exterior, and a welcoming front door. A paved driveway leads to a triple garage, providing ample storage and space for parking or your favourite projects. Inside, this meticulously maintained home showcases thoughtful updates and lasting appeal, with every room designed for comfort and functionality. The open-concept main level is ideal for entertaining, featuring a stunning kitchen with rich cabinetry, granite countertops, stainless steel appliances, a stylish backsplash, an island for extra prep space, and a garden door walkout. The combined living and dining areas flow seamlessly, while the expansive upper-level family room above the garage provides even more space to unwind. The primary bedroom offers a walk-in closet and a luxurious 4-piece ensuite. Both main floor bathrooms boast elegant granite-topped vanities for a sophisticated touch. Downstairs, the finished basement is a registered 1-bedroom accessory dwelling unit with its own separate entrance, offering the perfect opportunity for potential rental income or privacy for guests. With a separate laundry area for both upper and lower living spaces, this #HomeToStay truly has it all: style, functionality, space, and a tranquil location that can't be beat. (id:48303)
RE/MAX Hallmark Peggy Hill Group Realty Brokerage
211 - 20 Koda Street
Barrie, Ontario
Offers anytime! Motivated Seller! * The Perfect 3 Bedroom 2 Bathroom Corner Unit Condo ** Enjoy This Sunfilled Layout With 1464 Sq Ft Of Interior Space *4 Years New *Beautiful Barrie Southwest *Family Friendly Community * 9 Ft Ceilings *Spacious Open Concept *Large Kitchen W/ Stainless Steel Appliances *Granite Countertops * Subway Style Backsplash * Prim Bdrm W/ Spa Like Ensuite And Large Closet * Oversized Expansive Windows *Hardwood Floors * Large Balcony * En-Suite Laundry * Ample Storage For All Families * All New Vanities W/ Glass Standing Shower * 7 Minutes From Hwy 400 * 8 Minutes From Park Place and Shopping *Top Rated Schools *Heated Underground Parking + Locker * Must See!!! (id:48303)
Homelife Eagle Realty Inc.
25 Amsterdam Drive
Barrie, Ontario
MODERN DESIGN, SMART UPGRADES & AN UNBEATABLE LOCATION! Step into comfort, convenience, and modern design in this upgraded Dalton model home, offering 1,989 finished square feet in the sought-after Innishore neighbourhood. Located in a master-planned community with trails, bike paths, playgrounds, and a 12-acre sports park, this home is a 6-minute stroll to Queensway Park and moments from schools, shopping, commuter routes, and daily essentials. Spend weekends exploring the waterfront, relaxing at Centennial Beach, or heading to Friday Harbour Resort, with ski hills, golf courses, and year-round recreation all within 30 minutes. This home impresses from the start with a striking brick exterior, stylish front door with sidelights and transom windows, and a welcoming covered porch. Inside, the foyer flows to an open-concept main level featuring a gas fireplace, smooth ceilings, recessed pot lights, and a back-deck walkout. The kitchen shines with quartz counters, a breakfast bar for five, a chimney-style range hood, a tiled backsplash, and an undermount sink. Upstairs, the primary suite boasts a walk-in closet and a sleek 4-piece ensuite with dual sinks, a frameless glass shower, quartz counters, and a built-in niche. The upgraded 4-piece main bath is thoughtfully designed for busy households with a separate vanity and water closet, while the smart laundry system brings everyday convenience right where you need it. The unfinished basement is bursting with potential, with enlarged windows for natural light, a bathroom rough-in, and endless opportunities to create your ideal lower level. Packed with thousands in premium builder upgrades, this #HomeToStay features wood composite and tile flooring throughout, a stylish trim and stair package, central A/C, HRV, a bypass humidifier, central vac rough-in, and a 7-year Tarion warranty for lasting peace of mind. Sophisticated and designed for modern living, this is your chance to own a home that truly has it all! (id:48303)
RE/MAX Hallmark Peggy Hill Group Realty Brokerage


