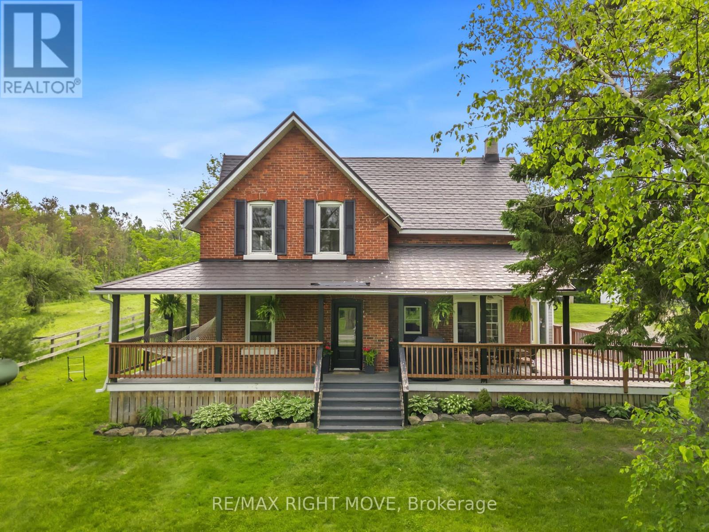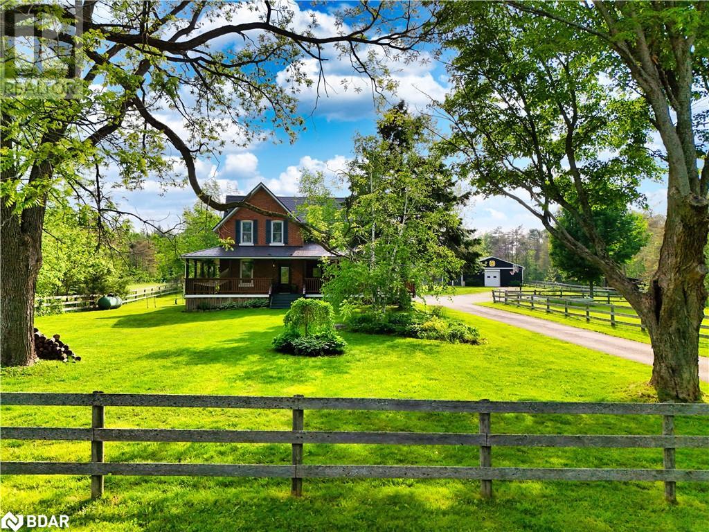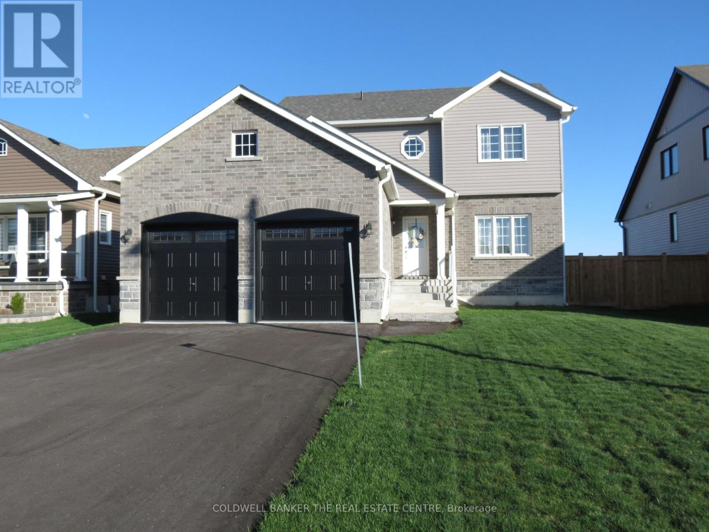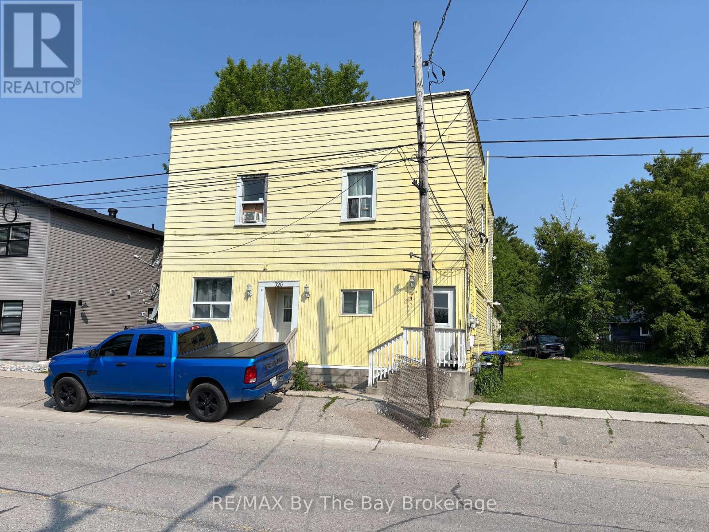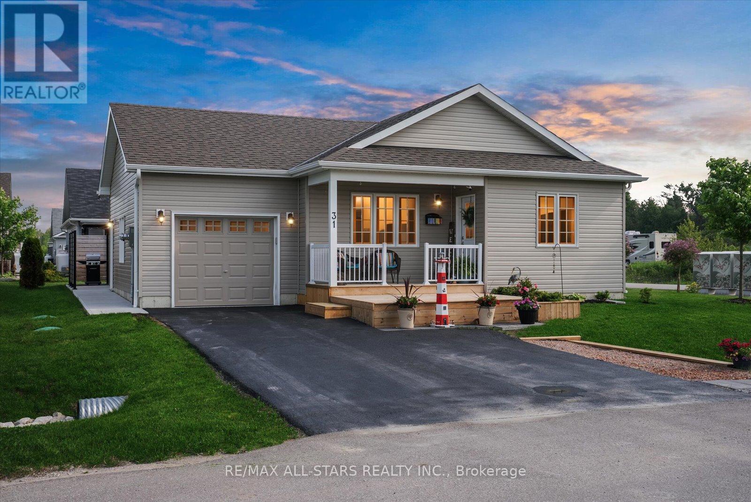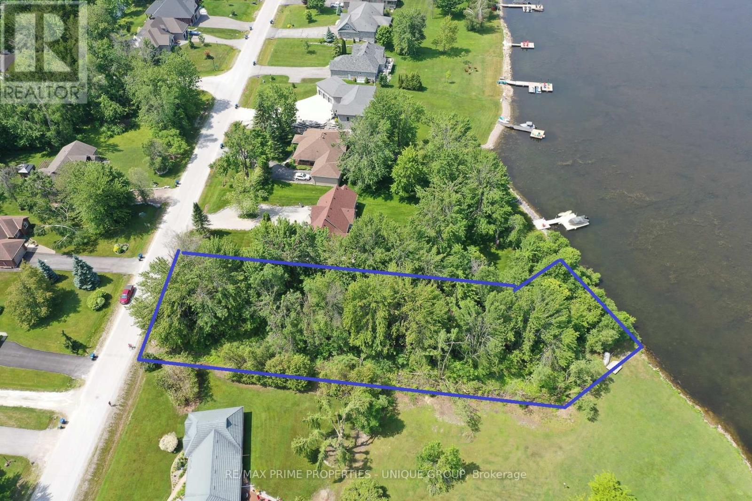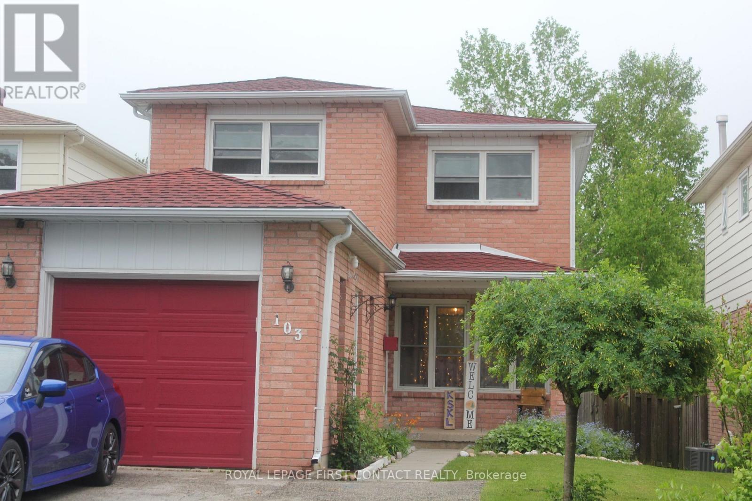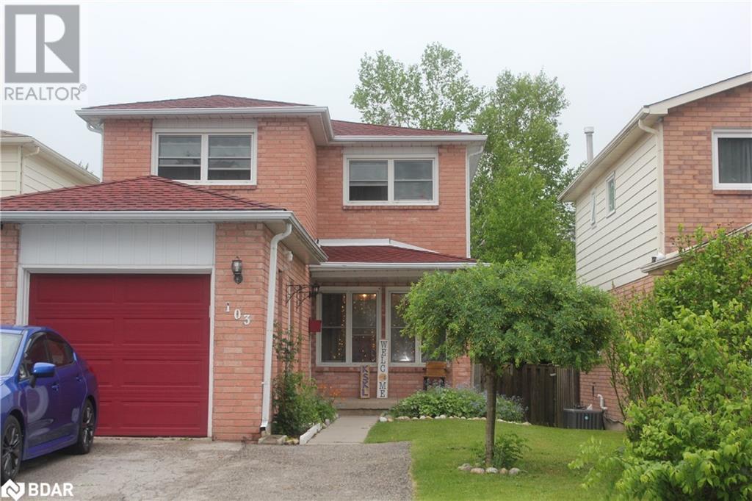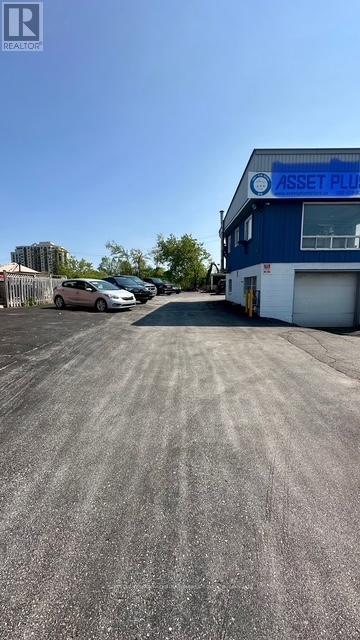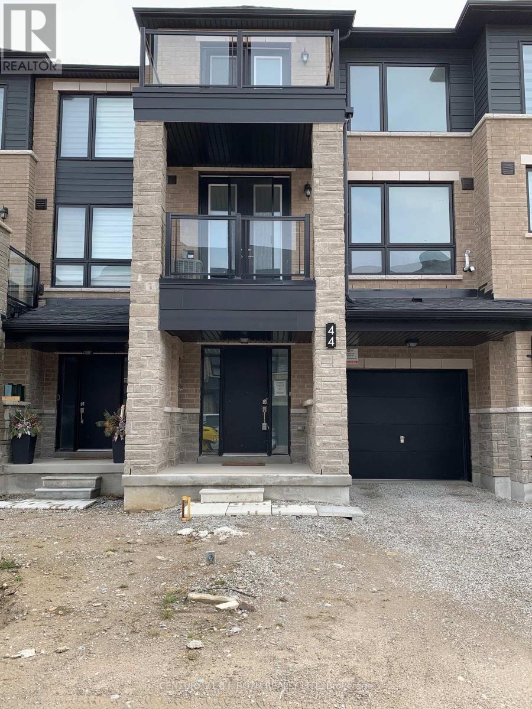3062 Townline Rr5 Townline
Oro-Medonte, Ontario
Welcome to 3062 Town Line a picturesque Hallmark-style century home set on a scenic 2.59-acre lot. Blending timeless character with thoughtful updates, this spacious 2,290 sq/ft home offers charm, comfort, and functionality for the whole family.The original full-brick home retains its classic appeal, while a well-integrated addition finished in durable vinyl siding expands the living space and includes a double attached garage with interior access. Inside, you'll find 4 bedrooms and 2 full bathrooms, including a convenient main floor bedroom and an updated 4pc bath with a tiled glass shower. Upstairs, 3 more bedrooms await along with a second 4pc bath. The spacious primary includes a massive walk-in closet.The updated kitchen features quartz countertops, tile flooring, a tile backsplash, pot lights, and a 3-seat bar island perfect for family meals and entertaining. A cozy den with a woodstove and a living room with a propane fireplace offer multiple inviting spaces to relax. The bright dining area opens to a large back deck overlooking the private yard. Enjoy outdoor living with 680 sq/ft of deck space, including a 490 sq/ft covered porch with a hammock, plus an above-ground pool for summer fun. The 32 x 48 detached shop is ideal for work or storage, complete with propane heat, a compressor, roll-up door, and a 100-amp panel. Extensive fencing adds privacy and functionality great for pets or future garden plans. Additional highlights include: Main floor laundry, Forced air propane furnace, Metal roof on both the home and addition, Drilled well with UV system, filter, and softener. Parking for approximately 15 vehicles. Marchmont Public School District. This is country living with all the necessities: space, comfort, and classic charm. (id:48303)
RE/MAX Right Move
3062 Townline Rr5 Line
Coldwater, Ontario
Welcome to 3062 Town Line — a picturesque Hallmark-style century home set on a scenic 2.59-acre lot. Blending timeless character with thoughtful updates, this spacious 2,290 sq/ft home offers charm, comfort, and functionality for the whole family. The original full-brick home retains its classic appeal, while a well-integrated addition—finished in durable vinyl siding—expands the living space and includes a double attached garage with interior access. Inside, you’ll find 4 bedrooms and 2 full bathrooms, including a convenient main floor bedroom and an updated 4pc bath with a tiled glass shower. Upstairs, 3 more bedrooms await along with a second 4pc bath. The spacious primary includes a massive walk-in closet. The updated kitchen features quartz countertops, tile flooring, a tile backsplash, pot lights, and a 3-seat bar island—perfect for family meals and entertaining. A cozy den with a woodstove and a living room with a propane fireplace offer multiple inviting spaces to relax. The bright dining area opens to a large back deck overlooking the private yard. Enjoy outdoor living with 680 sq/ft of deck space, including a 490 sq/ft covered porch with a hammock, plus an above-ground pool for summer fun. The 32’ x 48’ detached shop is ideal for work or storage, complete with propane heat, a compressor, roll-up door, and a 100-amp panel. Extensive fencing adds privacy and functionality—great for pets or future garden plans. Additional highlights include: • Main floor laundry • Forced air propane furnace • Metal roof on both the home and addition • Drilled well with UV system, filter, and softener • Parking for approximately 15 vehicles • Marchmont Public School District This is country living with all the necessities: space, comfort, and classic charm. (id:48303)
RE/MAX Right Move Brokerage
53 Allenwood Road
Springwater, Ontario
Nestled in one of Springwater's most desirable, growing communities. This nearly-new, 2-year-old home offers an expansive 1,900 sq. ft. of thoughtfully designed living space, featuring 3 spacious bedrooms and 3 full bathrooms, perfect for a growing family or those who love to entertain. Imagine unwinding away from city noise, yet being just 90 minutes to Toronto, 30 minutes to Barrie, and a short drive to Wasaga Beach, with the worlds longest Fresh water beach. The family-friendly neighborhood is peaceful and safe, with easy school bus access and plenty of room to grow. Let your creativity shine with a massive unfinished basement, complete with large windows. This move-in-ready home is waiting for you and your family. Don't miss the chance to enjoy comfort, space, and style in a welcoming community. Schedule your viewing and make this exceptional house your new home! (id:48303)
Coldwell Banker The Real Estate Centre
326 Talbot Street
Tay, Ontario
Rare investment opportunity; fully rented 4 plex. Postitive cash flow. All units direct exterior entrances. All tenants month to month and pay own heat and hydro. Unit A- 3 bedroom, 1 bath, $1,500 per month; Unit B- 3 bedroom , 1 bath, $1,225.16 per month; Unit C- 2 bedroom, 1 bath, $1,322.50 per month; Unit D-2 bedroom, 1 bath $1,322.50 per month. 2024: Insurance $4,564; Utilities $6,114. 119' frontage with plenty of parking and potential to expand. Units A and B have in suite laundry. (id:48303)
RE/MAX By The Bay Brokerage
31 Reynolds Drive
Ramara, Ontario
Immaculate Upgraded 2 Bedroom, 2 Full Bathroom, Desirable Raised Bungalow Located On A Premium Landscaped Corner Property In Coveted Lake Point Village! Ample Curb Appeal & A Delightful Covered Front Porch & 2-Tier Deck Welcome You Inside To A Large Foyer & Spacious Entry Way. Very Well-Appointed Floor Plan Offering A Large Sun-Filled Living Room, A Gorgeous & Tastefully Finished Eat-In Kitchen With Quartz Counters, An Under-mount Sink, Plenty Of Cabinetry & Storage Space, Modern Tones & A Walk-Out To The Yard. Large Primary Bedroom Suite With Ensuite Bath, Walk-In Closet & Built In Shelving. Easy-Care Luxury Vinyl Flooring Throughout. B/I Direct Access To A Beautifully Finished Attached Garage & Man-Cave Complete With Custom Fine Finish Pine Feature Wall. Convenient Main Floor Laundry. Backyard Features a Bonus Outdoor Poured Concrete Patio, An Upgraded Privacy Screen With Bbq Area & Stunning Custom Built Cedar Shed. Large 4ft Crawl Space Provides For An Abundance Of Storage. Pride Of Ownership Exudes Inside & Out This Meticulously Maintained & Well Cared For Home. Located Close To Beaches, Provincial Parks, Schools, Just 15 Minutes To Orillia, Casino Rama & So Much More! Enjoy All The Fabulous Extras Lake Point Village & Community Has To Offer! (id:48303)
RE/MAX All-Stars Realty Inc.
35 Dorcas Avenue
Tiny, Ontario
Welcome to your dream home-35 Dorcas Avenue! Step into this spacious 4-bedroom, 2-bathroom gem nestled in the heart of Wyevale, a highly sought-after community. Set on a beautifully treed and private lot, this home offers both comfort and convenience, perfect for families and those who love nature. The updated kitchen is ready for your culinary adventures, and the newly renovated 4-piece bathroom boasts beautiful finishes. The main floor's open-concept living and dining area is flooded with natural light, creating a warm and inviting space for everyday living and entertaining. Step out onto the patio off the kitchen for easy outdoor dining, or enjoy the expansive backyard, offering peace and privacy. The lower level provides additional living space with in-law capability, a spacious recreation room, and a large laundry/utility room. With an attached over-sized garage, ample parking, and a peaceful neighbourhood, this property is perfect for active families. Walking distance to the local elementary school, parks, and a skating rink just down the street, there's plenty to keep everyone entertained. Nature enthusiasts will love the proximity to the Trans Canada Trail for hiking, biking, walking, running and you're just minutes away from the stunning beaches of Georgian Bay and Tiny. Don't miss the opportunity to call this fantastic property your new home! (id:48303)
Royal LePage In Touch Realty
31 Reynolds Drive
Ramara, Ontario
Immaculate Upgraded 2 Bedroom, 2 Full Bathroom, Desirable Raised Bungalow Located On A Premium Landscaped Corner Property In Coveted Lake Point Village! Ample Curb Appeal & A Delightful Covered Front Porch & 2-Tier Deck Welcome You Inside To A Large Foyer & Spacious Entry Way. Very Well-Appointed Floor Plan Offering A Large Sun-Filled Living Room, A Gorgeous & Tastefully Finished Eat-In Kitchen With Quartz Counters, An Under-mount Sink, Plenty Of Cabinetry & Storage Space, Modern Tones & A Walk-Out To The Yard. Large Primary Bedroom Suite With Ensuite Bath, Walk-In Closet & Built In Shelving. Easy-Care Luxury Vinyl Flooring Throughout. B/I Direct Access To A Beautifully Finished Attached Garage & Man-Cave Complete With Custom Fine Finish Pine Feature Wall. Convenient Main Floor Laundry. Backyard Features a Bonus Outdoor Poured Concrete Patio, An Upgraded Privacy Screen With Bbq Area & Stunning Custom Built Cedar Shed. Large 4ft Crawl Space Provides For An Abundance Of Storage. Pride Of Ownership Exudes Inside & Out This Meticulously Maintained & Well Cared For Home. Located Close To Beaches, Provincial Parks, Schools, Just 15 Minutes To Orillia, Casino Rama & So Much More! Enjoy All The Fabulous Extras Lake Point Village & Community Has To Offer! (id:48303)
RE/MAX All-Stars Realty Inc.
204 Bayshore Drive
Ramara, Ontario
Unique Opportunity to create your summer cottage or full time home. This waterfront lot in nestled in the Bayshore Village waterfront Community. Walk to Bayshore Village clubhouse, golf course, tennis courts, swimming pool, mariners, optional Association fees to enjoy the Village approx $1000/Yr. Community living at its finest. Survey available of this huge vacant land. (id:48303)
RE/MAX Prime Properties - Unique Group
103 Garden Drive
Barrie, Ontario
A lovely front porch welcomes you to this spacious and clean 3 bedroom, 2 Story home in desirable Allandale! This home has a large living room/dining room combination, functional kitchen with gas stove, fridge, dishwasher and lots of counter space plus a pantry! A powder room completes the main floor. Upstairs there are three bedrooms (primary room has 2 closets!) and a full bath. Laundry is in the basement, plus a large rec room! And...it has A/C! Walk out from the kitchen to your deck and very private and large fenced backyard with a shed! Single car garage with a side door.... plus a driveway that can accommodate 4 cars! Close to schools, rec centre, hwy, bus routes and Go Train! (id:48303)
Royal LePage First Contact Realty
103 Garden Drive
Barrie, Ontario
A lovely front porch welcomes you to this spacious and clean 3 bedroom, 2 Story home in desirable Allandale! This home has a large living room/dining room combination, functional kitchen with gas stove, fridge, dishwasher and lots of counter space plus a pantry! A powder room completes the main floor. Upstairs there are three bedrooms (primary room has 2 closets!) and a full bath. Laundry is in the basement, plus a large rec room! And...it has A/C! Walk out from the kitchen to your deck and very private and large fenced backyard with a shed! Single car garage with a side door.... plus a driveway that can accommodate 4 cars! Close to schools, rec centre, hwy, bus routes and Go Train! (id:48303)
Royal LePage First Contact Realty Brokerage
119 Bradford Street
Barrie, Ontario
large corner lot Excellent street exposure. An outdoor Lot, and approximately 50 parking. Over 30 years of a car dealership in business in the same location, whether you're launching a new dealership or expanding your brand, this is your chance to step into a proven location that's ready to go. Exceptional opportunity in Barrie's Urban Growth Centre. Situated at the hard corner of Bradford St. and Victoria St., this commercial property offers maximum visibility and exposure. Designated Urban Growth Centre, just one block form Lake Simcoe. This corner lot offers 2 office rooms & 1/2 pc washroom & a kitchenette. A Single garage for detailing cars. (id:48303)
Sutton Group-Admiral Realty Inc.
44 Red Maple Lane
Barrie, Ontario
Newly Constructed Spacious 3-Storey Townhouse Located in desirable south east Barrie. 2 spacious bedrooms and 3 baths with walkout to private balcony. Open concept modern kitchen with Great/Family/Livingroom with walk out to private balcony. Laminate flooring throughout. Stainless Steel Appliances and marble countertops. Walking distance to Go Station, Schools, Parks, and Highway 400. (id:48303)
Century 21 B.j. Roth Realty Ltd.

