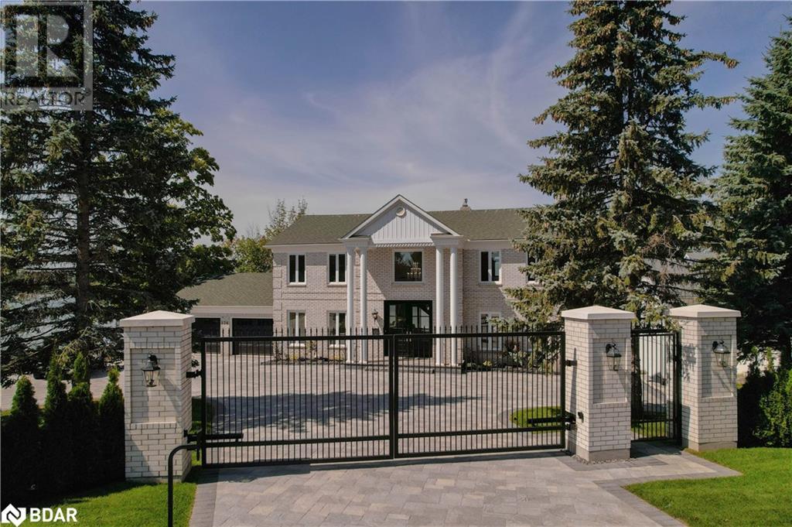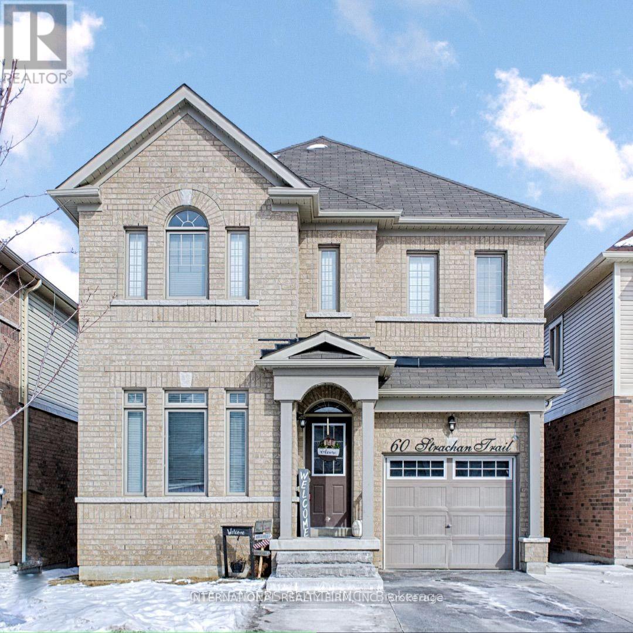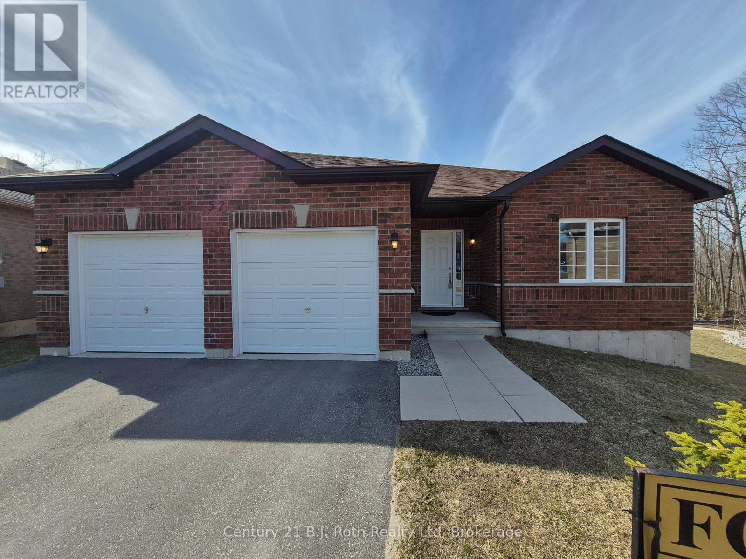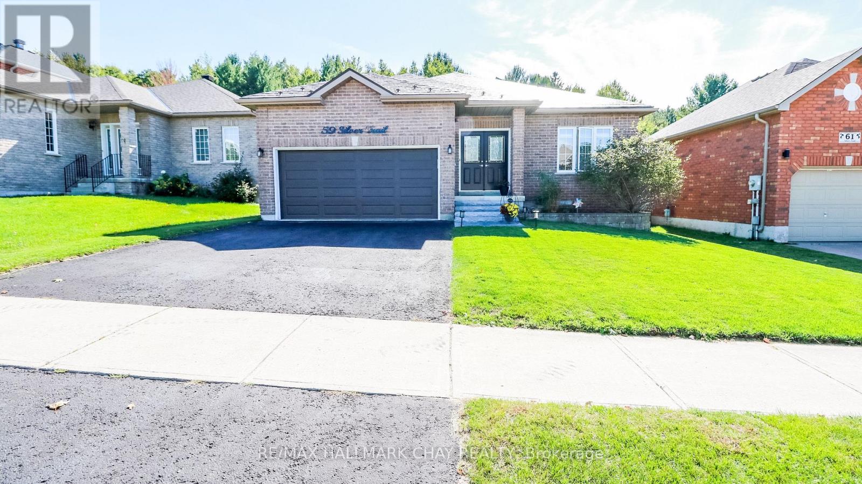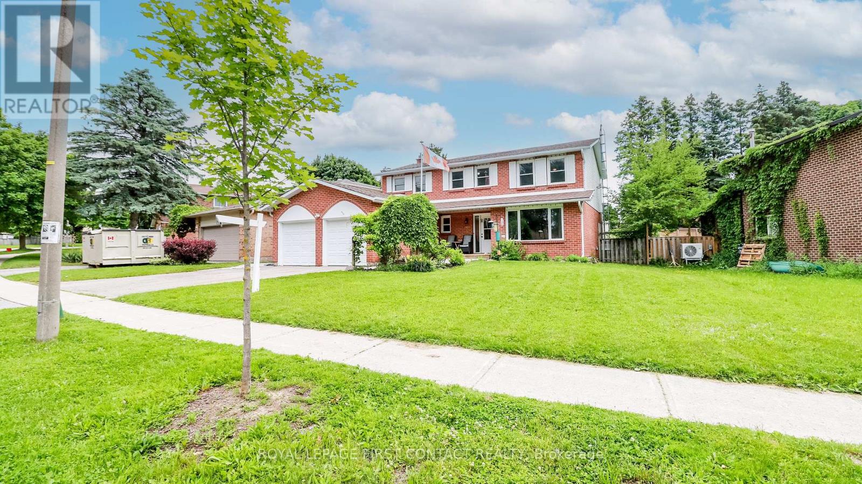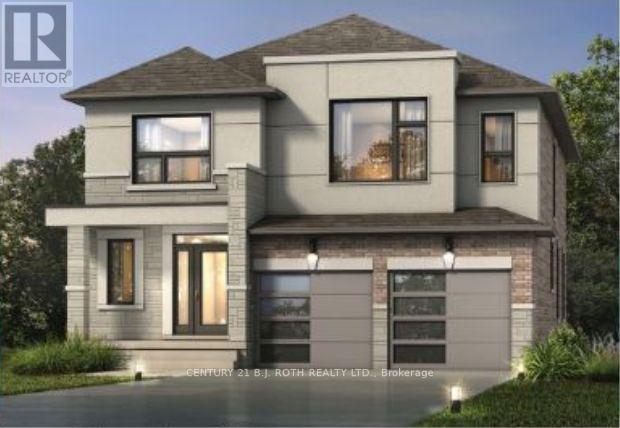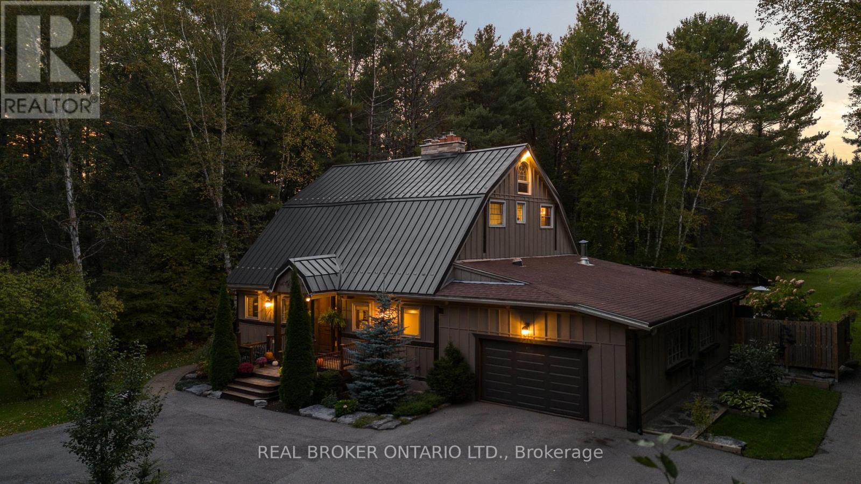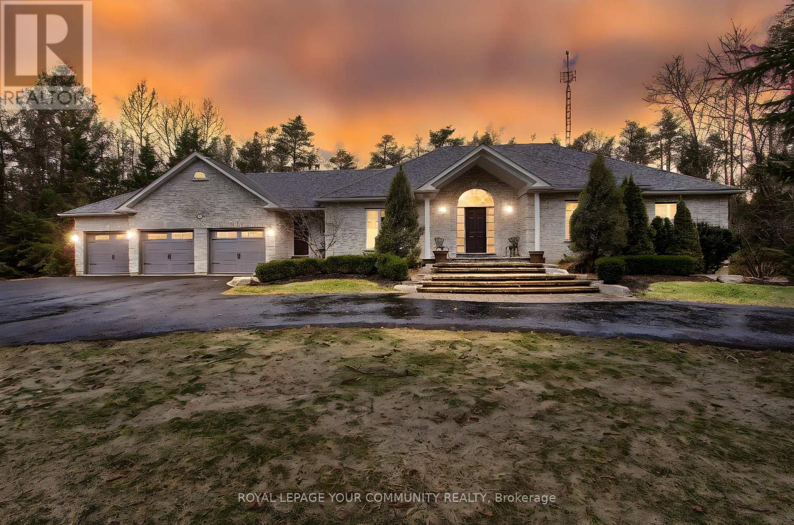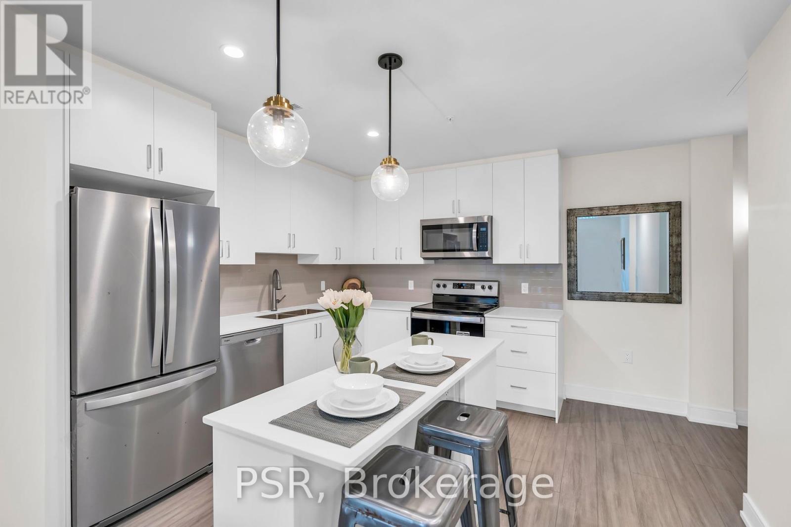376 Brewery Lane
Orillia, Ontario
Welcome to 376 Brewery Lane, a stunning luxury waterfront home situated on one of Orillia’s finest streets. This exceptional property offers 104 feet of prime Lake Couchiching frontage on a beautifully landscaped half-acre lot with western exposure—perfect for soaking in spectacular sunsets and views of downtown Orillia. Completely renovated from top to bottom, this home offers nearly 5400 square feet of high-end living space, featuring 5 bedrooms and 4.5 bathrooms. The gourmet kitchen is a showstopper with two impressive 10-foot islands, granite countertops, and premium appliances from WOLF, SUBZERO, and Thermador. The open-concept main floor boasts large windows that frame lake views, a cozy gas fireplace in the living room, and a walkout to an expansive deck—ideal for both relaxation and entertaining. The upper level features 3 spacious bedrooms, each with its own ensuite, and a laundry room for added convenience. The primary suite is a true retreat with vaulted ceilings, a grand walk-in closet complete with built-ins and an island, and a spa-like ensuite featuring a walk-in shower, soaking tub, heated floors, and double vanity. The finished walkout basement offers 9-foot ceilings, a second full kitchen, separate laundry, and a private entrance, making it perfect for extended family or guests. Outside, the property truly shines with a heated saltwater pool surrounded by interlock patios, multiple seating areas, and a large dock complete with sea doo lifts. The private stone path leads to a hard-packed lakefront, perfect for enjoying summer days by the water. Double gated entries and a heated interlock driveway provide both privacy and convenience. This rare waterfront gem is located at the end of a quiet court, offering tranquility and luxury living. (id:48303)
Engel & Volkers Barrie Brokerage
60 Strachan Trail
New Tecumseth, Ontario
Location!lLocation!Location! Welcome To This Lovely 4 Bedroom, Full Brick Home. This Premium Lot Boasts A Beautiful Walk Out With Patio, Brand New Glass Facade Deck Above, Both Outdoor Spaces Providing An Unobstructed View Of The Beeton Creek. Hardwood Throughout, Freshly Upgraded Oak Stairs W/ Iron Pickets, New Light Fixtures, Open Concept Kitchen W/ Custom Backsplash, Brand New Quartz Counters & Breakfast Bar, Rough In For Central Vac As Well As 3 Pc Basement Rough In And An Extended Driveway. (id:48303)
International Realty Firm
48 Campbell Beach Road
Kawartha Lakes, Ontario
COUNTRY LIVING WITH LAKESIDE CHARM! DISCOVER YOUR DREAM HOME ACROSS FROM THE SERENE SOUTHERN EDGE OF LAKE DALRYMPLE. THIS EXQUISITE RAISED BUNGALOW OFFERS NEARLY 3,000 SQ FT OF BEAUTIFULLY FINISHED LIVING SPACE, PERFECTLY BLENDING LUXURY AND TRANQUILITY ON 2.31 ACRES OF COUNTRY PARADISE. PROPERTY HIGHLIGHTS INCLUDE: SPACIOUS INTERIOR DESIGN FEATURING 3 BEDROOMS, AN OFFICE, AND 1.5 BATHROOMS, DESIGNED FOR COMFORT AND STYLE. PRIME LOCATION WHERE YOU CAN ENJOY THE BEAUTY AND RECREATION OF LAKE DALRYMPLE JUST STEPS FROM YOUR DOOR. AMPLE PARKING AND AN ATTACHED DOUBLE CAR GARAGE WITH A FULLY PAVED DRIVEWAY FOR CONVENIENCE.THE VERSATILE DETACHED, FULLY FINISHED 30X36 SHOP IS IDEAL FOR PROJECTS, STORAGE OR ENTERTAINING. RELIABLE POWER FROM A GENERLINK HOOKUP OPTION IS EXACTLY WHAT YOU NEED FOR RELIABILITY. OUTDOOR ENTERTAINMENT WHERE YOU CAN RELAX IN THE STAMPED CONCRETE AREA WITH A HOT TUB, ABOVE-GROUND POOL, AND DRY BARS. EXQUISITE LANDSCAPING WHERE YOU CAN DELIGHT IN THE METICULOUSLY MAINTAINED GROUNDS WITH ARMOUR STONE AND VIBRANT GARDENS. THIS PROPERTY IS A RARE GEM OFFERING BOTH LUXURIOUS LIVING AND A PEACEFUL COUNTRY SETTING ACROSS FROM THE WATER. (id:48303)
Real Broker Ontario Ltd.
28 Boyd Crescent
Oro-Medonte, Ontario
Tucked away on a picturesque, tree-lined half-acre lot in the desirable community of Moonstone, this stunningly renovated bungalow offers the perfect blend of modern elegance and country charm. With substantial renovations and upgrades since 2021, this move-in-ready home is an absolute showpiece. The main floor boasts soaring vaulted ceilings, an open-concept layout flooded with natural light, and in-floor radiant heating throughout for year-round comfort. The completely renovated kitchen is a chef's dream, seamlessly connecting to the dining area, where a beautiful gas fireplace sets the perfect ambiance. Step outside to the expansive deck with a hot tub and fully fenced yard, ideal for entertaining or unwinding under the stars. This home offers three spacious bedrooms on the main level, as well as a home office--an ideal setup for remote work. Additional updates include renovated bathrooms (main floor 2024, primary ensuite 2025), a new roof (2024), and a new heat pump (2025). The fully finished lower level is built for enjoyment, featuring a Rec Room, Bar, Bedroom, 3 pc. bathroom, with a walkout that offers potential for a separate basement suite entrance. Completing the home is an oversized, insulated three-car garage with in-floor radiant heating, perfect for extra storage or workshop space. Located just five minutes from St. Louis Moonstone Ski Hills, this incredible home offers four-season recreation at your doorstep. Don't miss this rare opportunity to own a beautifully designed retreat in one of the area's most sought-after locations! (id:48303)
Chestnut Park Real Estate
52 Hunter Avenue
Tay, Ontario
Step into this beautifully designed all-brick walk-out bungalow, with open-concept living for comfort and style. The spacious front foyer welcomes you with a double closet and convenient garage entry. Inside, the kitchen, living, and dining areas flow seamlessly together, creating the perfect space for entertaining. Enjoy easy indoor-outdoor living with a patio door off the dining room leading to a large deck, complete with a privacy wall ideal for relaxing or hosting guests. The backyard offers views of trees and woods, providing the perfect backdrop to create your own private oasis. The main floor features a primary bedroom with a walk-in closet and ensuite, as well as a second bedroom with access to a 4-piece bath. A well-placed laundry room is conveniently located just off the kitchen. The walkout basement is a blank canvas, ready for your creative vision. Whether you dream of a home gym, additional living space, or a cozy retreat, the possibilities are endless. Convenient location for commuters, amenities and so much to do on Georgian Bay. Dont miss the chance to make this home your ownschedule a viewing today! (id:48303)
Century 21 B.j. Roth Realty Ltd
59 Silver Trail
Barrie, Ontario
Location, location, location. This beautiful all brick bungalow is located in the highly sought after Ardagh community of Barrie. Walking distance to schools, parks, Ardagh Bluff Recreational Trail plan and minutes from local commerce, restaurants, big box shopping district and the 400HWY makin this a super convenient location. This 3+2 bedroom, 3 bath home has plenty of room for the family and is perfect for entertaining inside and out. The upper floor hosts 3 bedrooms, one a spacious master with private ensuite, a family room off the kitchen with gas fireplace, a separate living/dining room with a built-in electric fireplace, laundry and a full bath. The kitchen itself is complete with stainless steel appliances, corner walk-in pantry and breakfast bar. From the kitchen you step out to an amazing backyard crafted for fun, relaxation and entertainment......and best of all, backing onto private treed ravine/green space. The deck, made of composite decking is 36 feet long and leads to a Hydropool self cleaning hot tub and the inground fiberglass one piece salt water pool. No liner maintenance for this one! Whether you want to relax in the tub or by the pool or entertain with your friends or family, this backyard will make you the envy of the neighborhood. The lower level is an oasis on its own. The theatre room with custom seating, projector and sound system ( all included ) to take your movie nights to a whole new level. There is also a spacious 4th bedroom with its own semi-ensuite, office or bonus room and plenty of storage. In 2017 a metal roof was installed, making this the last one you will have to worry about. A custom solar system was installed, at a cost of over 40k, which generates approximately $3000.00 annually for the home owner. This home has so many pluses, upgrades and features it has to be seen to be appreciated. This home is move in ready, freshly painted as well....don't wait, this is an amazing find and will not last long. (id:48303)
RE/MAX Hallmark Chay Realty
228 Browning Trail
Barrie, Ontario
Welcome to this executive 4 bedroom home boasting over 2000 sq+ in a mature treed area of Letitia. Renovated Kitchen ready for that growing family and master chef. Fridge, stove, & microwave in 2019. Beautiful, ample cupboards throughout. Gleaming kitchen counter tops. Main floor family room with new Gas FP insert walks out to spacious deck and fenced landscaped yard. Large 71 frontage to ensure a feeling of space. Main floor has spacious Living room & dining room for family events. Home has upgraded windows through-out, shingles approx 6 years, furnace serviced 2024, & major renovations in 2024. Upstairs fully renovated from flooring to dcor, painting, removing popcorn ceilings & 2 fully renovated bathrooms including ensuite. Staircase freshly carpeted. Main floor completely freshly painted & ceilings redone with exception of laundry room. Main floor 2 pc renovated a while back. Basement has finished recroom, cold room, & unfinished work area . Exterior has added mud room behind garage, elegant walkway both sides of home. Eves & downspouts 2020. Storage shed in backyard & gas bbq hookup. Close to parks, school, plaza & highway for commuters as well as Hwy 90 for CFB Borden. (id:48303)
Royal LePage First Contact Realty
Lot 43 Orion Boulevard
Orillia, Ontario
Mancini Homes, located in the highly sought after West Ridge Community on Orion Boulevard. Homes consist of many features including 9ft ceilings on the main level, rounded drywall corners, oak stair case, and 5 1/4 inch baseboards. Current model being offered (The Camel- Elevation B) consists of 4 bedrooms, 3 bathrooms, laundry located on the main level, open kitchen and great room and situated on a 40x135 lot (lot 43). Finishes are determined based on purchaser. Neighourhood is in close proximity to Walter Henry Park and West Ridge Place (Best Buy, Homesense, Home Depot, Food Basics). Note that Orion Boulevard is an active construction site. (id:48303)
Century 21 B.j. Roth Realty Ltd.
3686 Agnew Road
Severn, Ontario
Discover a one-of-a-kind Barndominium that is a perfect blend of timeless luxury and rustic character. Nestled within a lush, tree-lined sanctuary, this property boasts 3.88 acres of meticulously maintained grounds, complete with circular driveway and attached garage. Relax outside in the in-ground heated kidney pool, featuring a 9-foot deep end, accompanied by a rejuvenating hot tub. Entertain effortlessly in the full outdoor kitchen, situated under a striking barn beam enclosure, equipped with premium amenities including a Lynx double pro searer, outdoor fridge, quartz countertops, and a restaurant-quality stainless steel island cabinet. Spanning over 4,300 square feet, the residence showcases exquisite high-end finishes and original barn elements. The refinished wide-plank floors harmonize with limestone and porcelain tiles throughout the main floor. The chefs kitchen is outfitted with granite counters, top-tier Wolf appliances including 6 burner gas stove, warming drawer, in-counter deep fryer and steamer and Sub-Zero refrigerator and freezer. The four-season Muskoka room, complete with in-floor heating, serves as a tranquil retreat year-round. The primary suite offers engineered hardwood flooring, a spacious walk-in closet, and breathtaking 5-piece ensuite with extraordinary stonework, soaker tub and walk-in shower. Two additional hayloft bedrooms share a beautiful 4-piece bathroom, while a large finished loft presents endless possibilities as an extra bedroom, play room, or hobby room. The fully finished basement with garage access, features a wet bar and rec area with wood burning fireplace and full bathroom with a unique stone shower and laundry. Geothermal heating and cooling ensures energy efficiency throughout. Completing this remarkable offering is a versatile 30x20 barn equipped with water and hydro. With unlimited character and unparalleled privacy, this extraordinary Barndominium invites you to experience luxurious country living like never before. (id:48303)
Real Broker Ontario Ltd.
8 Pelosi Way
East Gwillimbury, Ontario
Gorgeous, Executive updated open-concept Bungalow featuring 4600 sqft of tastefully finished living space, sitting on approximately 1 3/4 acres, nestled amongst an enclave of executive homes. A private Backyard Backing onto the Open Forest makes a great space for entertaining. This Property Exudes Curb Appeal with the Formal Circular Driveway, Extensive Landscaping, and three-car garage, with two entrances into the home, main floor, and basement. Inside, Brand New Wide Plank Oak Flooring Extends Throughout The Main Floor & Is Complemented By Fresh Paint & Designer Light Fixtures. The Updated Kitchen Features Newer SS Appliances, a Large Pantry, & Pot Lights, & Opens To The Oversized Livingroom W/Gas fireplace. You'll Love The Primary Retreat W/Nature As Your Backdrop, Large 5-Piece Ensuite W/Glass Shower & Sep. Tub, & Fantastic Walk-In Closet W/Extensive Built-In Organizers. Enjoy Direct Access To The 720 sqft. Garage W/Storage Mezzanine. The Lower Level provides plenty of room for guests, in-laws, or multi-gen families, with An additional 2300 sqft of finished living space. Two Additional Bdrms, Office, Family Room W/Fireplace, Soundproof Media Room W/Built-In Speakers, 3-Piece Bath & Sep. Entrance. . Lower Level Provides Plenty Of Room For Guests, In-Laws Or Multi-Gen Families, With Additional 2300 Sqft Of Finished Living Space Incl. Two Additional Bdrms, Office, Family Room W/Fireplace (id:48303)
Royal LePage Your Community Realty
3305 Summerhill Way
Severn, Ontario
Live the ultimate lakeside lifestyle in this rare bungalow, nestled within a private gated community at the northern tip of Lake Couchiching. Enjoy exclusive access to a stunning 300-ft sandy beach, perfect for swimming, kayaking, and lakeside relaxation. This dog-friendly neighbourhood offers a true sense of community and the security to travel with peace of mind, knowing your home is safe. One of the only homes in the community with a private, fully fenced backyard, this property is ideal for pets and outdoor enjoyment. Inside, the beautifully designed open-concept floor plan features 2 bedrooms, 3 bathrooms, and main-floor living for ultimate convenience. The bright and spacious living area flows seamlessly into the modern kitchen—perfect for entertaining. The primary suite is a private retreat with an ensuite bath, while the second bedroom is great for guests or a home office. Downstairs, the finished basement offers additional living space, ample storage, and a finished storage room, plus potential for extra sleeping arrangements. Low-maintenance living meets natural beauty in this rare opportunity—don’t miss your chance to call it home! Book your showing today. (id:48303)
Real Broker Ontario Ltd.
309 - 121 Mary Street
Clearview, Ontario
Welcome to this stunning 2-bedroom, 2-bathroom condo offering 1150 sq ft of contemporary elegance featuring gorgeous sunsets and mountain views! Enjoy a sun-filled open-concept layout with soaring 9.8-ft ceiling, high-quality laminate flooring, and a seamless flow between living spaces. The gourmet kitchen features quartz countertops, stainless-steel appliances, and a breakfast island, ideal for daily living and entertaining. The primary bedroom offer a double closet and luxurious 3-piece ensuite with a glass walk-in shower, while the versatile second bedroom with walk-in closet adapts as a guest room, office, or retreat. This wheelchair-friendly unit ensure accessibility and comfort. Step onto the expansive balcony for scenic views of Creemore's stunning mountain view landscapes, perfect for morning coffee or evening relaxation. Amenities include a fully-equipped fitness center, stylish social lounge, and secure underground parking with a storage locker. Minutes from downtown Creemore's artisan shops, cafes, brewery and more! **Rent To Own Option** (id:48303)
Psr

