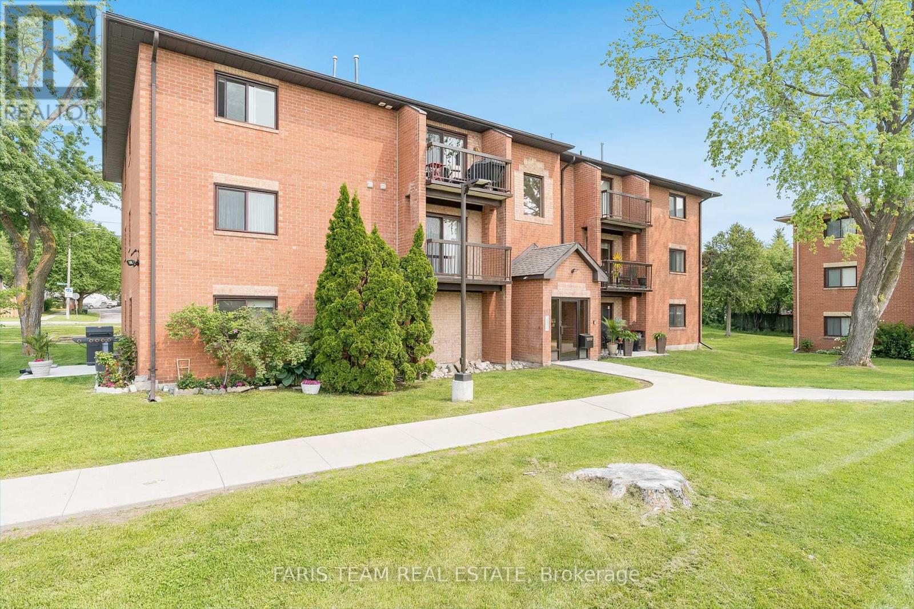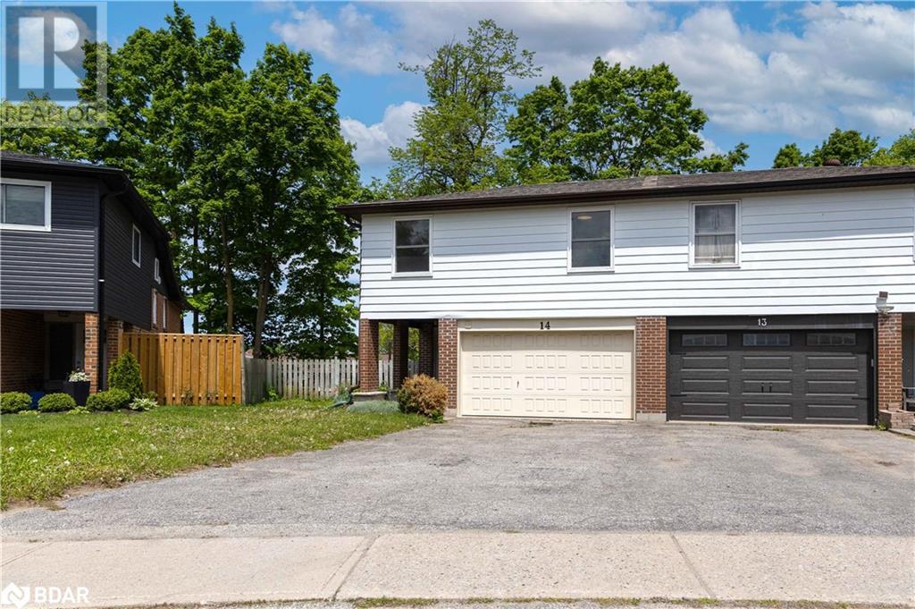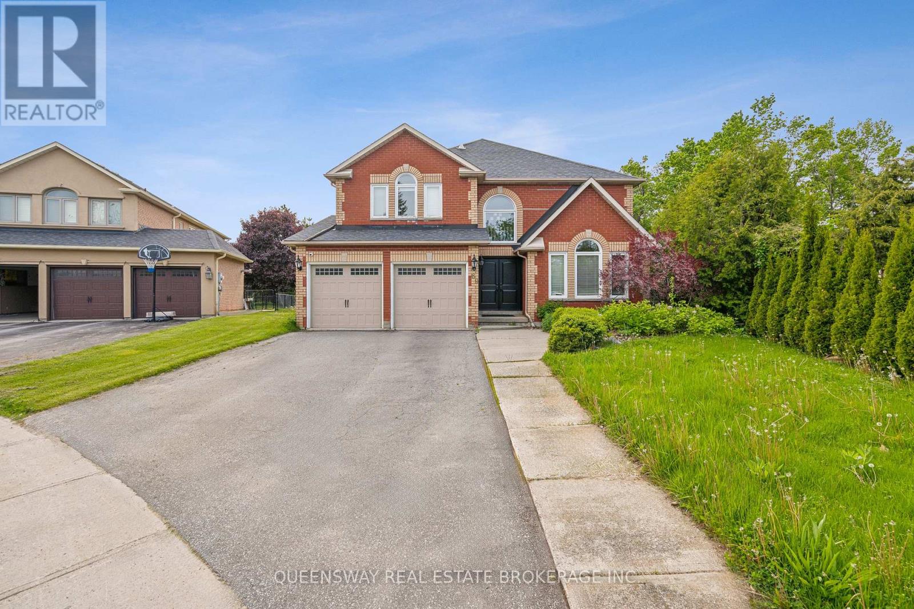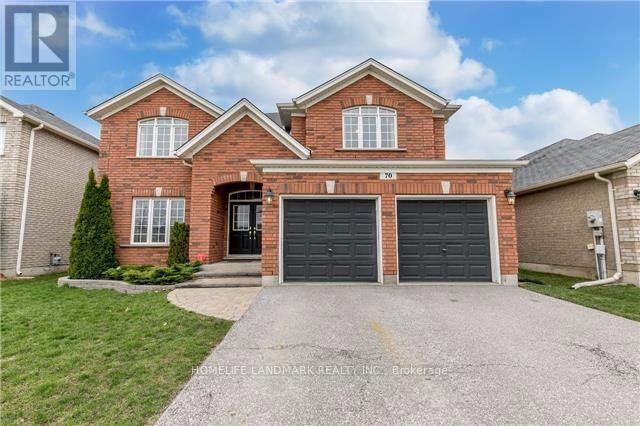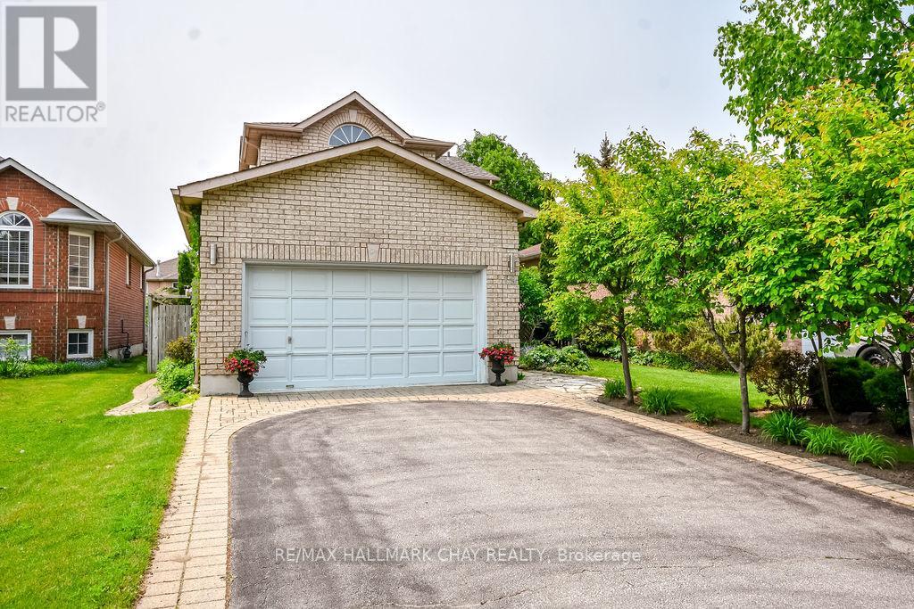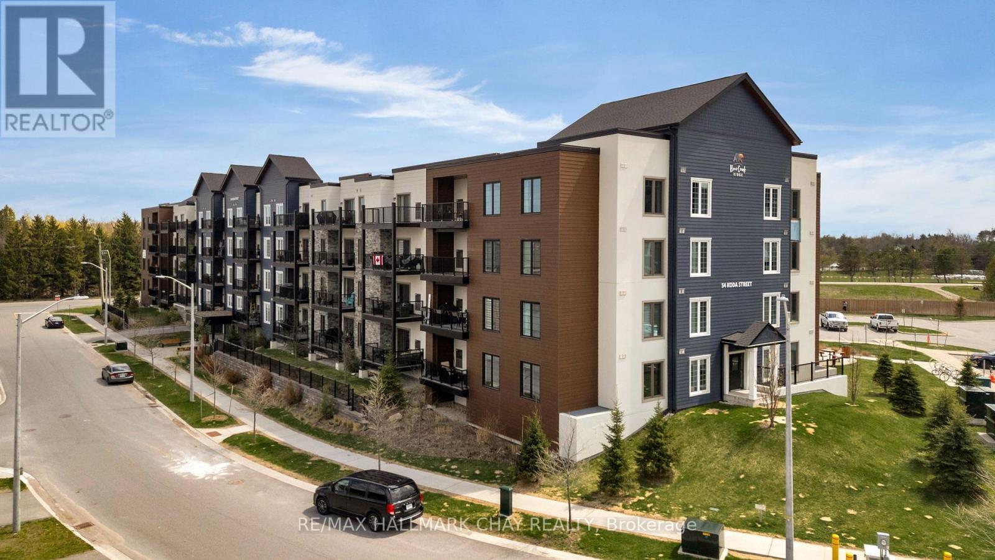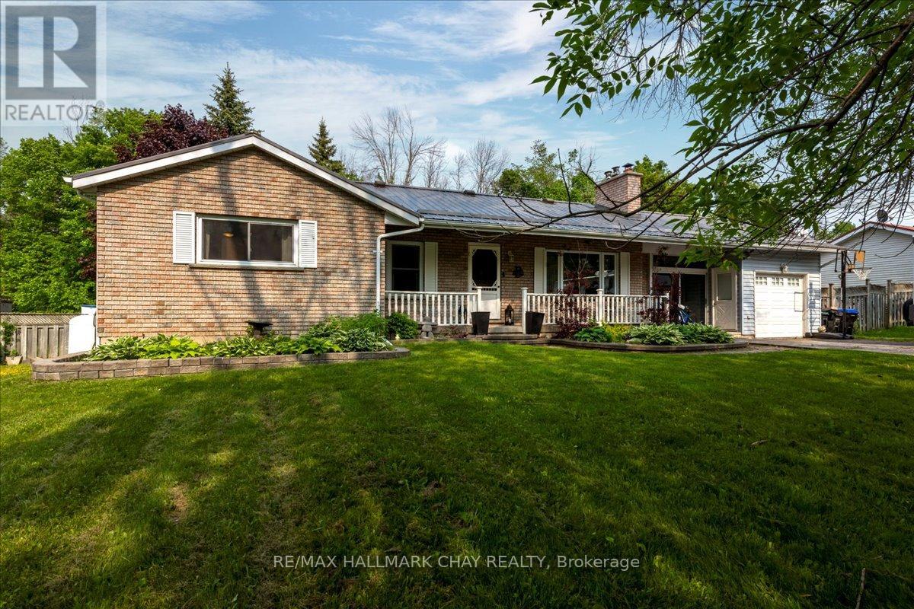G12 - 147 Edgehill Drive
Barrie, Ontario
Top 5 Reasons You Will Love This Condo: 1) Step into the bright, renovated kitchen where crisp white cabinetry, a modern tile backsplash, and sleek finishes set the tone for the rest of the home 2) Everything has been thoughtfully refreshed, making it truly move-in ready, an ideal fit for first-time buyers or anyone looking to enjoy a turn-key lifestyle without the hassle 3) As the sun filters in through large windows, youll appreciate the calm and privacy that comes with being perched above it all on the top floor 4) Outside your door, shopping, restaurants, and Highway 400 are all just moments away, offering convenience without sacrificing peace and quiet 5) With updated electrical panels and a clean, contemporary feel throughout, this gem is ready to welcome you home. 867 above grade sq.ft. Visit our website for more detailed information. *Please note some images have been virtually staged to show the potential of the home. (id:48303)
Faris Team Real Estate Brokerage
14 Ashdale Court
Barrie, Ontario
This stunning, fully renovated semi-detached home is move-in ready and packed with features perfect for families and commuters alike! Tucked away on a quiet cul-de-sac, this gem boasts a rare double car garage, walk-out basement, and a spacious pie-shaped yard surrounded by mature treesa private outdoor oasis complete with a massive deck ideal for entertaining or relaxing in nature. Step inside to discover a stylish, modern interior thats been completely updated from top to bottomjust waiting for your personal touch! With two full kitchens, this home is ideal for extended families or those seeking flexible living arrangements. The upper level features 3 bright bedrooms and a full bathroom, while the fully finished walk-out basement includes a private entrance, 1 large bedroom, 1 bathroom, and its own kitchenperfect for in-laws. Located just minutes from Highway 400, Royal Victoria Hospital (RVH), schools, parks, and shopping, this home offers both convenience and comfort in one unbeatable location. Whether youre a growing family or a professional looking for a commuters dream, this home has it all. (id:48303)
Keller Williams Experience Realty Brokerage
69 Cityview Circle
Barrie, Ontario
Discover this beautifully maintained home on a rare pie-shaped lot backing directly onto Ardagh Forest, offering unparalleled privacy and a peaceful, nature-filled settingright in the heart of the city.This bright and spacious home features a large kitchen, sun-filled principal rooms, and a fully renovated basement with walkout to the stunning backyard retreat. Perfect for entertaining or relaxing year-round, the backyard boasts a saltwater pool with waterfall, hot tub, mature gardens, and a pool house a true outdoor oasis. Enjoy direct access to trails, and benefit from a short drive to Highway 400, schools, shopping, and more. (id:48303)
Queensway Real Estate Brokerage Inc.
55 Golden Eagle Way
Barrie, Ontario
Welcome to 55 Golden Eagle Way! This spacious & bright 5 bedroom, 5 bathroom home located on a quiet family friendly cul-de sac, in walking distance to shopping, restaurants, parks, schools and so much more! Gorgeous sprawling backyard: salt-water inground pool with waterfall & diving rock, firepit area, huge tiered deck, 9x8 shed & extensive perennial gardens. Finished bright basement with walk-out to backyard, gas fireplace & kitchenette is perfect for in-law suite, or extra living space with Rec & games rooms. Main floor office could be converted into a 6th bedroom. Gas range & dryer, plus hook-ups for BBQ and in the master bedroom to add fireplace in the future. (id:48303)
Queensway Real Estate Brokerage Inc.
26 Hearn Street
Bradford West Gwillimbury, Ontario
Brand New, Never Lived-In Luxury Home at the Peak of Bond Head!Welcome to the exclusive "Ridgeland" model by Sundance Homes the only one of its kind perched at the highest point of the community! Offering over 3,681 sq ft of above-grade living space, this stunning 5-bedroom, 3.5-bath home combines modern luxury with thoughtful functionality. A main floor den/office can easily serve as a 6th bedroom, ideal for multi-generational living or working from home.Step into an open-concept kitchen complete with stone countertops, sleek wet bar, and high-end vinyl laminate flooring. Walk out to your private deck and enjoy unobstructed greenbelt and hill views through oversized modern windows. The walk-out basement features a cold cellar, rough-in for a bathroom, and ample potential for a future in-law suite or entertainment area.Upgraded throughout with thousands spent. Smooth 9-ft ceilings on main and second floors 200 Amp electrical panel Contemporary aluminum/glass railings Direct access from the kitchen to the deckLocated in a rapidly growing community, with major industries and infrastructure projects underway. Enjoy quick access to Hwy 27 and Line 7, just 5 minutes from Hwy 400, and minutes from the upcoming Hwy 400-404 bypass, 20 Mins to Wonderland, the Honda Plant (Alliston)Nearby Amenities Include: Schools: Steps to Bond Head Elementary & Bradford District High School Recreation: Bond Head Golf Club & Conservation Areas for outdoor leisureThis is more than a home it's a lifestyle opportunity in one of Ontarios fastest-growing areas. Move in today and make it yours! (id:48303)
Century 21 Realty Centre
70 Prince William Way
Barrie, Ontario
This Stunning Home In South East Barrie Is Perfect For Any Family. With Over 3,200 Square Feet Of Living Space, 4 Great Sized Bedrooms, A Master Suite Featuring A 5 Pc Ensuite, And A Large Sitting Area With Gas Fireplace, The Perfect Place To Relax! Some Of The Many Features In This Beautiful Home Include: A Spacious Kitchen With S/S Appliances, Island & Ample Storage, Large Breakfast Area With Walk-Out To Stone Patio In Fully Fenced backyard, Closed schools, park and all amenities . (id:48303)
Homelife Landmark Realty Inc.
19 Taylor Drive
Barrie, Ontario
3- Bedroom Home in Barrie's Sought -After South End ! Welcome to this well- cared for 3- bedroom, 2-storey all brick home located in Barrie's desirable South End - a family friendly neighborhood with unbeatable commuter access. This Property features a double car garage , a paved double driveway, and a great curb appeal. Inside you will find a bright and spacious layout, with updated main level flooring(2024) that adds a fresh, modern touch. The kitchen includes a breakfast bar, eating area, new gas stove (2025) and opens directly to the fully fenced backyard , perfect for outdoor gatherings or family playtime. Upstairs, three generously sized bedrooms provide plenty of space and flexibility. The finished basement includes a comfortable recreation room , ideal for movie nights, a home office or a kids play area. Enjoy the convenience of being just minutes from South Barrie GO Station, Highway 400, Shopping, Parks and top-rated schools, everything your family needs is right at your doorstep! Don't miss this opportunity to own a move-in-ready home in Barrie's most sought -after locations ! (id:48303)
RE/MAX Hallmark Chay Realty
19 Taylor Drive
Barrie, Ontario
2 Story Home in Barrie's South-End: Welcome to this well-cared-for-3 bedroom, 2 storey, All-brick home located in Barrie's South-End, a family neighborhood with unbeatable commuter access. This property features a double car garage. paved double driveway, and great curb appeal. Inside you'll find a bright and spacious layout, with updated main level flooring (2024), that adds a fresh modern touch. Kitchen includes breakfast bar, new gas stove (2025), an eating area that opens directly to a fully fenced backyard, perfect for outdoor gatherings or family play-time. Upstairs, # generously sized bedrooms provide plenty of space and flexibility. The finished basement includes 3 large windows, gas fireplace, and a comfortable Rec-Room ideal for movie nights, a home office or a kids play area. Enjoy the convenience of being just a minutes from the South Barrie GO Station, HWY 400, shopping, parks, and top rated schools—Everything your family needs is right at your doorstep. Don't miss this opportunity to own a move-in ready home in one of Barrie's most sought-after Locations (id:48303)
Pt Island 45 In Six Mile Lake Island
Georgian Bay, Ontario
Located on sought-after Six Mile Lake, this custom 2,097 sq.ft. on a 1.97 acre lot with boat-access-only cottage offers privacy and natural beauty with 557 ft of water frontage. Crafted with attention to detail and quality building materials, this home greets you with an open concept main living area boasting vaulted ceilings and northwest-facing floor-to-ceiling windows. The wood stove adds warmth and elegance with a beautifully crafted stone wall. Walk out to the wrap-around deck from the dining and living rooms and both bedrooms. The modern kitchen, equipped with Kitchenaid appliances including an induction cooktop, warming tray & slow cooker, facilitates culinary endeavors. The primary bedroom features a 3-piece ensuite. Additional highlights include a 4-piece bathroom, main floor laundry room and a utility room. The septic is sized for a 4 bedroom home. The large loft on the second floor offers a beautiful open-to-below view. Full walkout basement with a garage door and endless opportunities for future development. (id:48303)
Corcoran Horizon Realty
401 - 54 Koda Street
Barrie, Ontario
Welcome to the Kodiak condo community at Bear Creek Ridge in this convenient south Barrie location. Looking to downsize to condo life? You won't feel like you are sacrificing space at all with over 1,450 sqft of functional living space - one of the largest suites in the building! This stunning 2 bedroom + den + 2 bath condo suite is well-appointed with architectural details, tasteful neutral decor, quality finishes throughout and is situated in an ideal top corner location that offers another level of privacy. Two full walls of floor to ceiling windows bathe this open concept layout with natural light. 9' ceilings highlight the spectacular light fixtures that offer a custom feel, as well as mood and evening lighting. High-end design and function at every turn with many updates and upgrades such as beautiful white oak engineered hardwood, updated door and trim package, updated plumbing fixtures. Relax in front of your electric fireplace on a cool evening. Chef's Kitchen in a condo!?! Yes! Prepare your meals in this beautiful culinary workspace with quartz countertops, s/s appliances, white tile back splash, stylish shaker cabinetry. This open concept floor plan flows effortlessly from the graceful foyer to the spacious living and dining areas, as well as the den space suitable for home office, exercise space, study zone, guests, etc. Primary bedroom suite is large enough to comfortably accommodate a full bedroom suite, as well it offers plenty of closet space with custom organizers, and privacy of spa-like ensuite with glass walled shower. 2nd bedroom and guest bath complete the private living space. Convenience of laundry in your suite. This newer development is minutes from all that a busy household might require - schools, public transit, shopping, services, pharmacy, big box shops, casual and fine dining, entertainment and four season recreation, as well as easy access to key commuter routes north to cottage country or south to the GTA. (id:48303)
RE/MAX Hallmark Chay Realty Brokerage
87 Warman Street
New Tecumseth, Ontario
Welcome to this townhouse located in Alliston's west end, offering 3+1 bedrooms and 2+1 bathrooms. The main floor features an open-concept kitchen and family room, perfect for entertaining and everyday living, along with a convenient powder room. Upstairs, you'll find three spacious bedrooms, while the fully finished basement includes a versatile fourth bedroom and a 3-piece bathroom, ideal for guests or extended family. Enjoy the ease of a paved driveway leading to an attached 1-car garage with direct access to the home. The fully fenced backyard provides a safe and private outdoor space for relaxing or play. This home combines comfort, functionality, and style - don't miss it! (id:48303)
Coldwell Banker Ronan Realty
4049 Bayview Avenue
Ramara, Ontario
Spacious Ranch Bungalow In The Desirable Joyland Beach Community! Lovely 3+1 Bed, 3 Bath, Approx 2208 Fin Sqft Home Steps From McPhee Bay w/Deeded Beach Access! Sought-After Location Close To Marina Del Ray, Lake Country Adventure & McRae Point Provincial Park. Large Living Room w/Fireplace & Walkout To Enclosed Breezeway. Formal Dining Room. Fully Equipped Kitchen w/SS Appliances & Walkout. Primary Suite w/Ensuite Bath. Updated Main Bath. Lower Level Family Room w/Bar Area & Fireplace, Rec Room, 4th Bedroom & Full Bathroom. Private Park-Like Yard w/Mature Trees, Patio, Deck, Pergola, Shed + A Built-In BBQ! KEY UPDATES & FEATURES: Windows, Metal Roof, Furnace, Heated Floors (Main & Ensuite Baths), Generator, Huge 89x175 Lot, 6 Car Driveway, Covered Front Porch, Multiple Walkouts + A Fully Fenced Yard. Enjoy Year-Round Lakeside Living! (id:48303)
RE/MAX Hallmark Chay Realty

