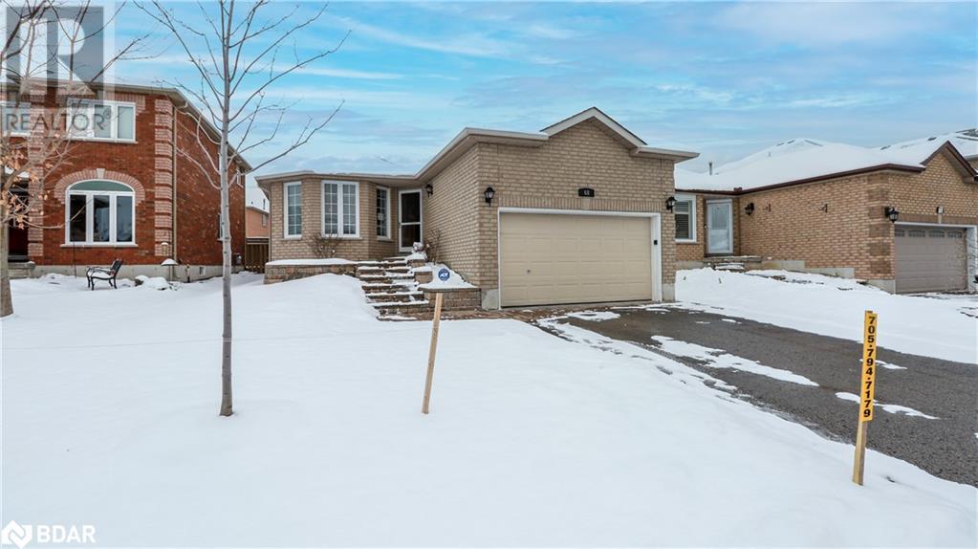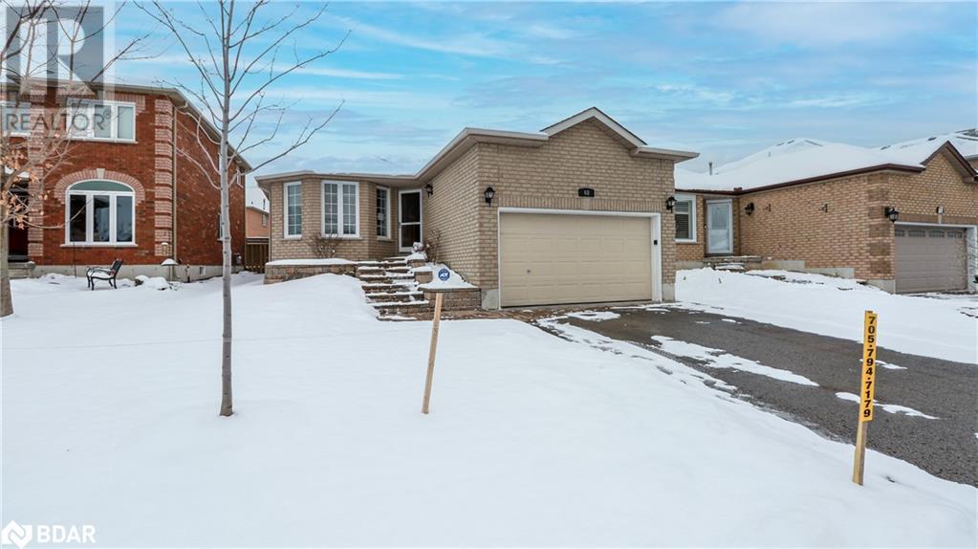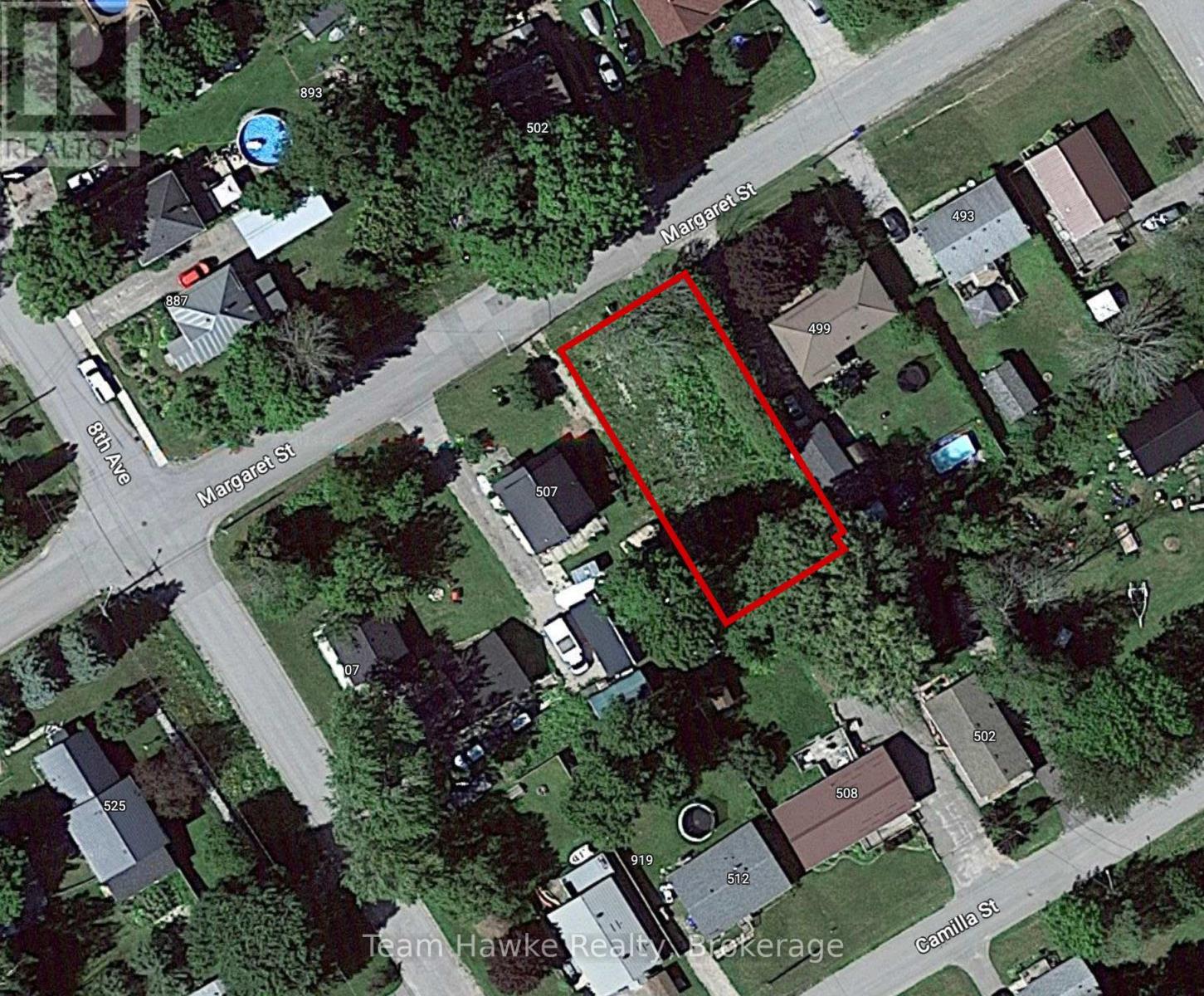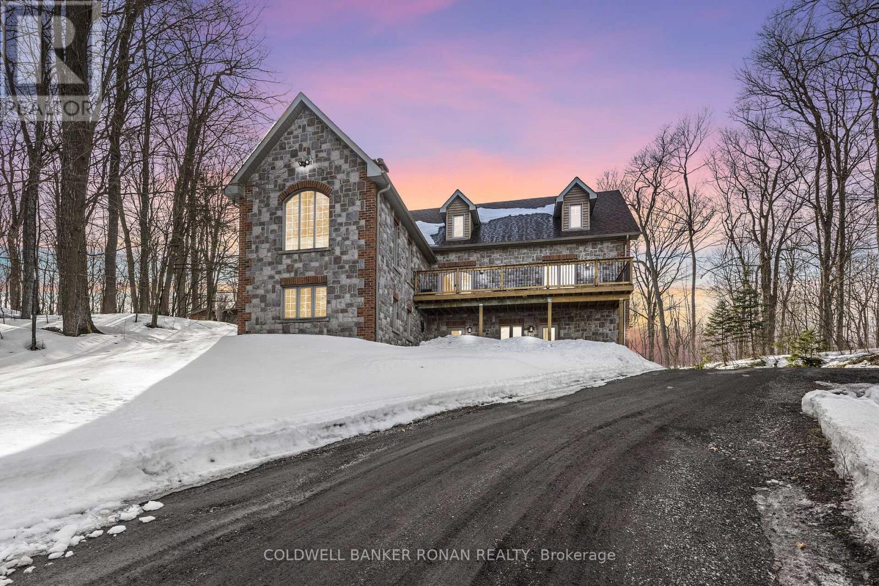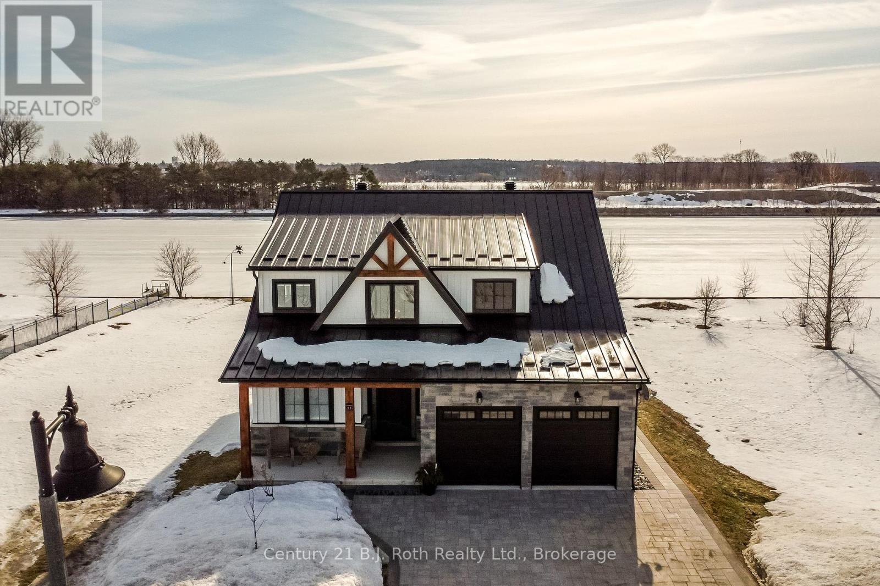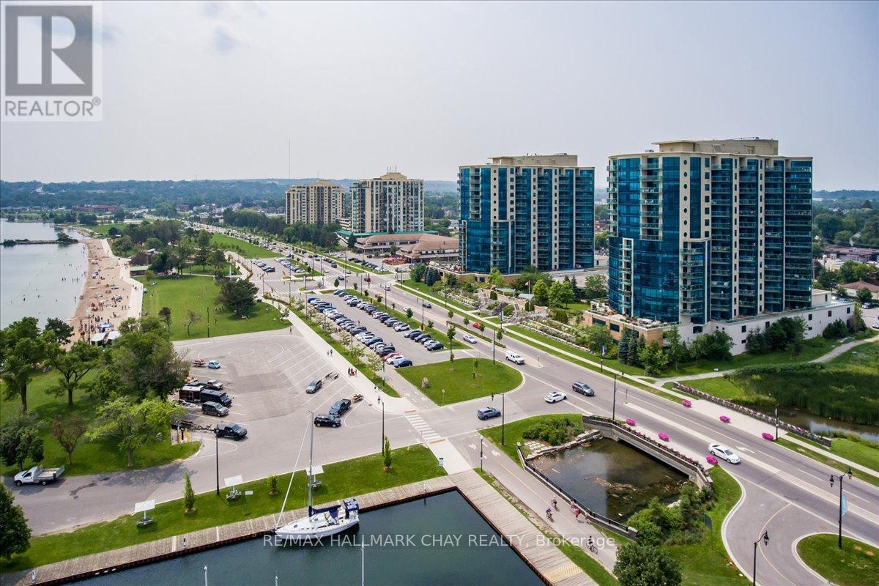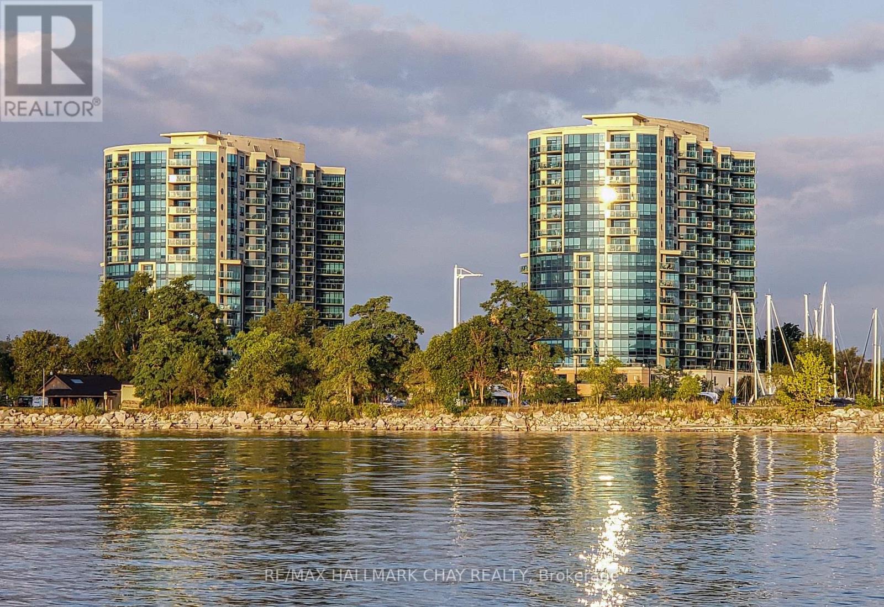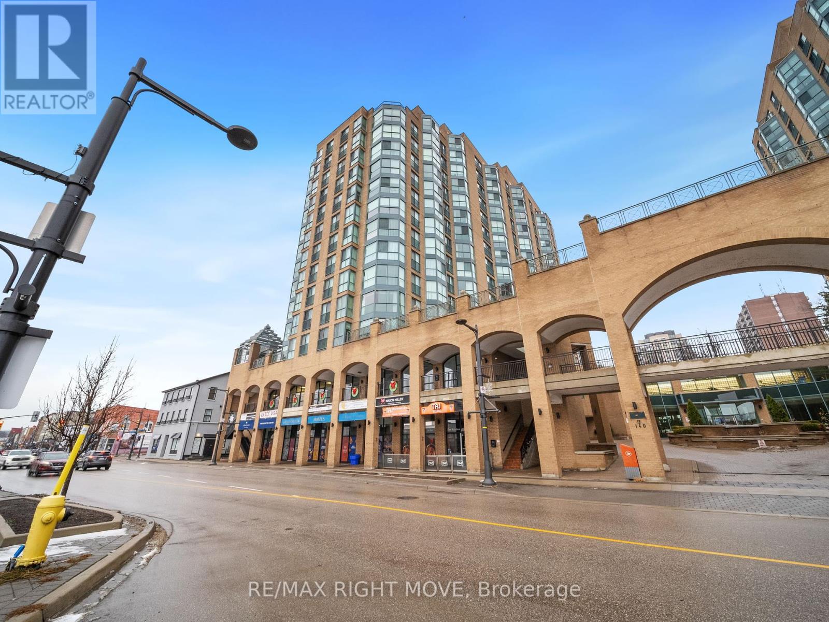68 Red Oak Drive
Barrie, Ontario
Charming Detached Bungalow with Legal Second Suite – Perfect for Investors or Multi-Generational Living! Welcome to this beautifully maintained detached bungalow nestled in a well-established community, offering the perfect blend of charm, convenience, and investment potential. This versatile property features two self-contained units with over 1,300 sq ft in each unit, making it an excellent opportunity for investors, multi-generational families, or those looking for rental income. The main level boasts three spacious bedrooms and three full bathrooms, providing ample space for a growing family. Gleaming hardwood flooring runs throughout, adding warmth and elegance to every room. A bright and airy living space, a well-appointed kitchen, and generously sized bedrooms complete this inviting level. The private lower unit offers two large bedrooms and large bathroom suite with double sinks, ideal for rental income or extended family members. With a separate entrance and separate fenced yard this unit provides both privacy and comfort. Situated in a desirable neighborhood with easy access to schools, parks, shopping, and public transit, this home is a rare find. Whether you're looking for a lucrative investment or a spacious home with rental potential, this property is a must-see! (id:48303)
Painted Door Realty Brokerage
68 Red Oak Drive
Barrie, Ontario
Charming Detached Bungalow with Legal Second Suite – Perfect for Investors or Multi-Generational Living! Welcome to this beautifully maintained detached bungalow nestled in a well-established community, offering the perfect blend of charm, convenience, and investment potential. This versatile property features two self-contained units with over 1,300 sq ft in each unit, making it an excellent opportunity for investors, multi-generational families, or those looking for rental income. The main level boasts three spacious bedrooms and three full bathrooms, providing ample space for a growing family. Gleaming hardwood flooring runs throughout, adding warmth and elegance to every room. A bright and airy living space, a well-appointed kitchen, and generously sized bedrooms complete this inviting level. The private lower unit offers two large bedrooms and large bathroom suite with double sinks, ideal for rental income or extended family members. With a separate entrance and separate fenced yard this unit provides both privacy and comfort. Situated in a desirable neighborhood with easy access to schools, parks, shopping, and public transit, this home is a rare find. Whether you're looking for a lucrative investment or a spacious home with rental potential, this property is a must-see! (id:48303)
Painted Door Realty Brokerage
7350 16th Sideroad
King, Ontario
** RARE OPPORTUNITY ALERT **Seize this extraordinary chance to own 153.715 acres of prime corner farmland, located just north of King Road & west of Highway 27! This expansive parcel, at the northeast corner of Concession 11 & 16th Side Road, is ideal for agriculture, development, or recreational use. Imagine building your dream home surrounded by nature, complete with a picturesque horse stable and ample space for riding trails. This exceptional corner piece offers a rare opportunity for versatile land use in the city of King. Remarkably, the property features secondary structures, including farm outbuildings that cater to agricultural needs. With easy access to major roads, you can enjoy the convenience of rural living without sacrificing accessibility. This substantial piece of land is a golden opportunity for buyers who envision starting a farm, creating a haven for horses, or holding it for future development. Convenience at your doorstep: 5 mins to Highway 27, 20 mins to Highway 400, 33 mins to Toronto Pearson Airport, 12 mins to Copper Creek Golf Club, 29 mins to Vaughan Mills, 23 mins to King GO Station, 8 mins to Downtown Bolton, 15 mins to McMichael Canadian Art Collection, 25 mins to Cortellucci Vaughan Hospital, & 30 mins to William Osler Health in Brampton. With the city of King on the rise, the potential for future development is imminent. Whether your vision involves residential development, recreational facilities, or agricultural expansion, this property offers the flexibility to bring your dreams to life in an area known for its vibrant agricultural community & charming landscapes. Don't miss this once-in-a-lifetime opportunity! Whether you're looking to build a stunning estate, create a horse haven, or strategically hold for the future, this parcel is key to unlocking your vision. Act Now! Opportunities like this are rare. (id:48303)
RE/MAX Premier Inc.
503 Margaret Street
Tay, Ontario
Prime Residential Building Lot in Port McNicoll! This is your opportunity to create the home youve always envisioned in the charming town of Port McNicoll. Nestled in a peaceful setting, this lot offers easy access to the Trans Canada Trail and the sparkling waters of Georgian Bay, perfect for outdoor enthusiasts. Enjoy the benefits of a welcoming, family-friendly community with convenient proximity to golf courses, parks, ski hills, marinas, schools, shopping, dining, and the town of Midland just a 10-minute drive away. Situated on a year-round road withessential utilities, including gas, water, sewer, and hydro available at the lot line. ZonedR2, this property permits a single detached dwelling or an accessory bed and breakfast. Don't miss this fantastic opportunity to build in a desirable location! (id:48303)
Team Hawke Realty
38 Big Tree Circle
Mulmur, Ontario
Every once in a while a property comes along that offers more than just a beautiful home, it offers an experience. Perched high on the hilltop, this extraordinary custom-built stone home boasts breathtaking views of the Mulmur Valley. With multiple walkouts and living spaces designed to highlight these magnificent vistas, this home truly connects you to nature. Every room is a testament to quality craftsmanship, with modern finishes that create a stylish yet comfortable atmosphere. The main floor features a spacious family-sized kitchen, a walkout to a decked BBQ area, and an adorable built-in bench by a large bay window that frames a serene view of the forest, the perfect spot for your morning coffee. The living room is anchored by a stunning stone fireplace, providing a cozy ambiance and a perfect setting for relaxing. The view of the valley from this space will leave a lasting impression. The main level also features a beautiful primary suite, complete with a newly renovated 5-pc bathroom that exudes spa-like luxury. Another bedroom on this floor can easily double as an office or study. Upstairs, you'll find 3 additional bedrooms. The lofted area provides a flexible space that can be used for anything from relaxation to crafting. A second beautifully renovated bathroom on this level is sure to impress. The lower level, with its full walkout and large windows, is flooded with natural light, creating a bright and inviting atmosphere. This level includes a cozy family room, a 3rd bathroom and a wood-burning fireplace. Step outside, and you'll be captivated by the natural beauty that surrounds the property. Whether you're lounging by the in-ground pool, unwinding in the hot tub, or enjoying the sauna, this home offers the ultimate outdoor sanctuary. A detached workshop is perfect for hobbies or home projects. One of the standout features of this exceptional property is its location. It combines the tranquility of rural living with the convenience of nearby amenities. (id:48303)
Coldwell Banker Ronan Realty
2974 Monarch Drive
Orillia, Ontario
Fully built Mancini Homes, located in the highly sought after West Ridge Community on Monarch Drive. Home consists of many features including upgraded kitchen with quartz counter tops, gas fireplace, 9ft ceilings on the main level, rounded drywall corners, oak stair case, 5 1/4 inch baseboards and many more. Current model being offered (The Stanley - elevation A) consists of 4 bedrooms, 2.5 bathrooms, laundry located on the main level, open kitchen and great room, separate dining area and situated on a 40x150 lot (lot 9). Neighourhood is in close proximity to Walter Henry Park and West Ridge Place (Best Buy, Homesense, Home Depot, Food Basics). (id:48303)
Century 21 B.j. Roth Realty Ltd.
27 - 53 Dock Lane
Tay, Ontario
Welcome to Port McNicol's best-kept secret. Exclusive, serene peninsula on Georgian Bay offering unparalleled waterfront living. This stunning 4-bedroom, 3-bathroom home is nestled within an intimate, prestigious neighborhood, where tranquility meets modern elegance. With only a handful of homes surrounding you, privacy and breathtaking water views from every window are yours to enjoy. Step inside this meticulously maintained 3-year-old home and experience an abundance of light and open space. The living room is a true masterpiece, boasting 20-foot high ceilings with intricate coffered details and recessed pot lights, creating a grand yet inviting atmosphere. With 9-foot ceilings throughout the main floor, the sense of openness is ever-present. Designed with both form and function in mind, this home features modern finishes and an exquisite layout ideal for both entertaining and quiet family living. The spacious kitchen and open-concept dining area provide an effortless flow, while unobstructed views of the backyard and the shimmering waters of Georgian Bay ensure that you're always surrounded by beauty. The master ensuite is a luxurious retreat, offering double sinks, a separate soaker tub, and a beautifully tiled glass shower. Every corner of this home radiates comfort and class, with high-end features such as a cold room in the basement, a heated garage, and professionally installed pavers on both the driveway and the backyard patio. Outside, your 10x34-foot private dock sits in deep water, perfect for enjoying a morning coffee or stepping out for an afternoon of boating and water activities. The expansive backyard is an entertainers dream, with multi-color LED pot lights adding a touch of magic to your outdoor gatherings. The 50-foot adjacent lot is also available for sale, offering a rare opportunity to further expand your waterfront oasis. This exceptional home is not just a residence; its a lifestyle - your very own paradise awaits (id:48303)
Century 21 B.j. Roth Realty Ltd.
1 Orr Drive
Oro-Medonte, Ontario
Discover affordable living in sought after Fergus Hill Estate, just minutes from Orillia and Costco! This charming 2-bedroom mobile home offers a functional and stylish kitchen, a fair- sized lot, and a handy storage shed. The second bedroom is currently being used as an office/flex room, it is large and has the potential to be split into two bedrooms. Sunroom square footage is not included in the overall size. Compass fees include $655 plus $33 for water and testing and $16 for taxes subject to change. Application with Compass Communities requires a $250 administration fee and takes approximately 7 business days. Enjoy the convenience of country style living with city amenities close by. Perfect for downsizers, first time buyers, or anyone seeking a peaceful, well located community. Book your showing today! (id:48303)
Century 21 B.j. Roth Realty Ltd. Brokerage
508 - 33 Ellen Street
Barrie, Ontario
Gorgeous 2 bedroom plus den, 2 bathroom 1,381 sq ft Bermuda model at the Nautica. Amazing Southeast view of Kempenfelt Bay. Bright open concept living and dining room combination. Fireplace in the living room, fantastic view of the bay. This suite has many upgrades which provide for full height kitchen cabinets, granite counters, stainless steel appliances, built-in over stove microwave, tile backsplash, under mount lighting, double sinks, and loads of cabinetry including a large pantry and a breakfast bar with seating. Hardwood floors through the living and dining area, 9 ft ceilings, crown molding, pot lights, upgraded window coverings, ceramic floors, neutral paint throughout, separate laundry area with storage. The den makes a perfect office or additional tv area. 4-piece ensuite with separate walk-in shower and corner jetted soaker tub. The spacious primary bedroom has a walk-in closet along with 2 additional storage closets. Full 4-piece main bath perfect for guests to enjoy. Immaculate care, move in ready. One underground parking and exclusive locker. Amazing rec facilities indoor pool, hot tub, gym, library, two party rooms, & games room. Extensive social activities include Friday night Happy Hour, Euchre and Bridge, Golf Tournament, Yoga and much more. Steps to the beach, park, walk/bike trails, restaurants, Go Train, bus & downtown. (id:48303)
RE/MAX Hallmark Chay Realty
703 - 33 Ellen Street
Barrie, Ontario
Welcome to the Nautica, Barrie's waterfront jewel. Spacious 2 bedroom, 2 bathroom Plus Den 1,381 sq ft suite. Overlooking Kempenfelt Bay with fantastic Northeast view, overlooking the marina, park and Eco pond. Bright open concept home including a spacious living and dining room combo. Kitchen provides full height kitchen cabinets, granite counters, built-in over stove microwave, tile backsplash, under mount double sinks, and loads of cabinetry including a large pantry. Soaring 9 ft ceilings, neutral paint, pot lights, modern dining room fixture. Spacious den is perfect for an office, extra sitting area or TV room. Relaxing ensuite bath has a Jacuzzi tub, separate shower and upgraded vanity with stone top. The spacious primary bedroom has walk-in closet plus additional storage closets. Full 4-piece main bath perfect for guests to enjoy. Two deeded parking spaces and one exclusive locker. Pet friendly building. Fantastic facilities include an indoor pool, hot tub, gym, sauna, library, two party rooms, & fully loaded games room. Extensive social activities include Friday night Happy Hour, Euchre and Bridge, Golf Tournament, Yoga and much more. On site management, superintendents, concierge, and cleaner. Steps to the beach, park, walking and bike trails, restaurants, Go Train, bus & downtown. Enjoy all that the Nautica has to offer. (id:48303)
RE/MAX Hallmark Chay Realty
1103 - 140 Dunlop Street E
Barrie, Ontario
Welcome to effortless downtown living in this beautifully bright 1-bedroom, 1-bathroom condo, offering approx. 690 sqft of modern comfort. Large windows bathe the space in natural light while showcasing breathtaking views of Lake Simcoe and the city skyline. The open-concept layout seamlessly connects the kitchen to the living and dining areas, creating a perfect flow for both everyday living and entertaining. The spacious primary bedroom offers a relaxing retreat with direct access to a stylish 4-piece bathroom. Enjoy top-tier amenities, including a gym, pool, party room, and underground parking, with utilities conveniently included in the maintenance fee. Steps from the waterfront, trails, restaurants, and shopping, this condo is the perfect blend of style, convenience, and an unbeatable location. (id:48303)
RE/MAX Right Move
1 Potter Crescent
New Tecumseth, Ontario
*End-Unit Townhouse with No Neighbours Behind!* This beautifully maintained, move-in-ready home offers privacy, space & modern comforts. The bright, open-concept main floor features a spacious foyer with garage access & a convenient powder room, eat-in kitchen with all appliances included, & a large great room perfect for entertaining. Upstairs, you'll find three generously sized bedrooms & a stylishly updated four-piece bathroom. The fully finished basement adds even more living space with a cozy rec-room complete with an entertainment system, including a TV with wall mount, surround sound, & a bar fridge, along with a dedicated office space, an additional powder room, & utility room. Outside, the massive fully fenced corner lot backs onto a beautiful park, offering stunning views & no rear neighbours. Located within walking distance to shopping, downtown, & schools, this home truly has it all...just unpack & enjoy! (id:48303)
Homelife Emerald Realty Ltd. Brokerage
Homelife Emerald Realty Ltd.

