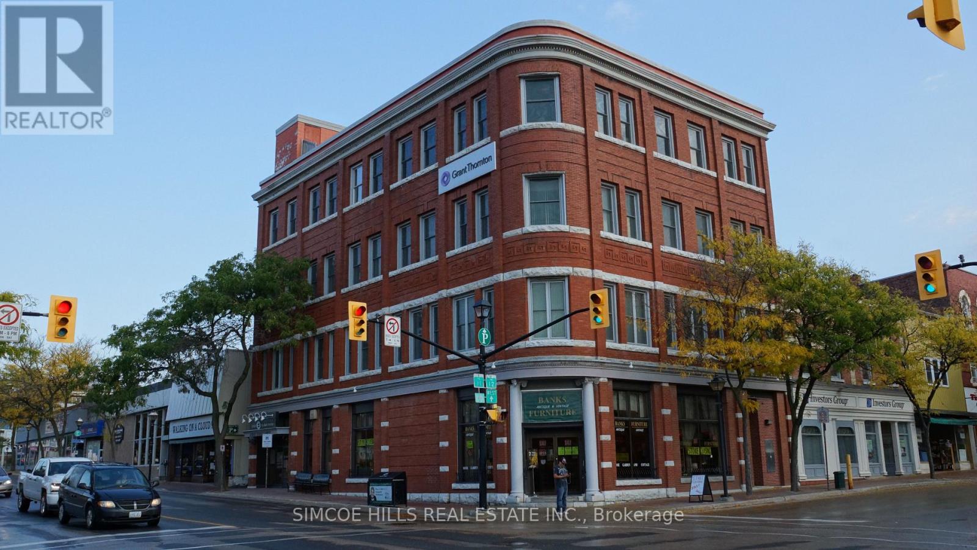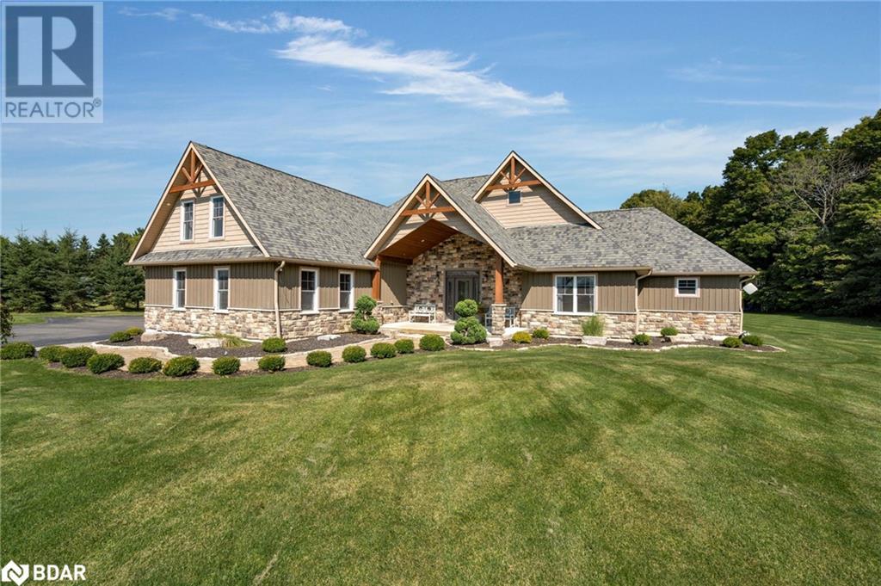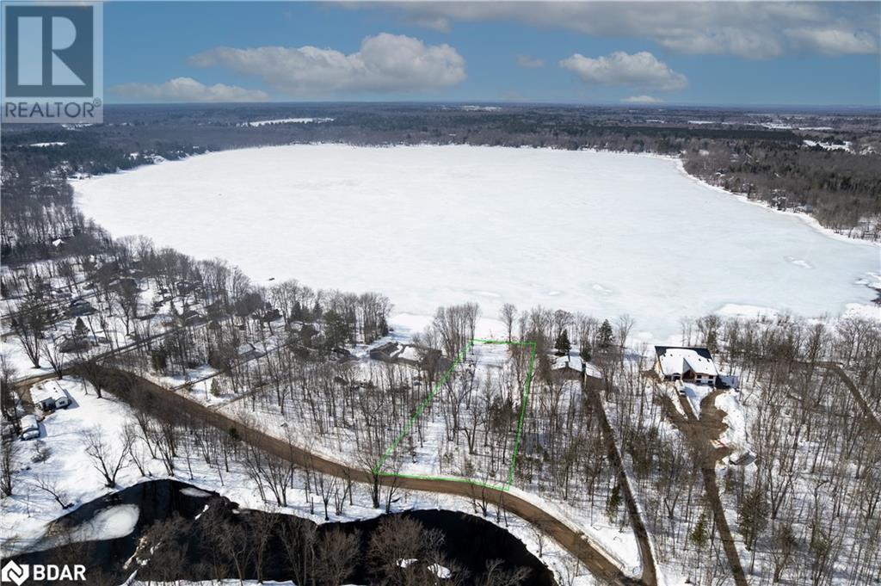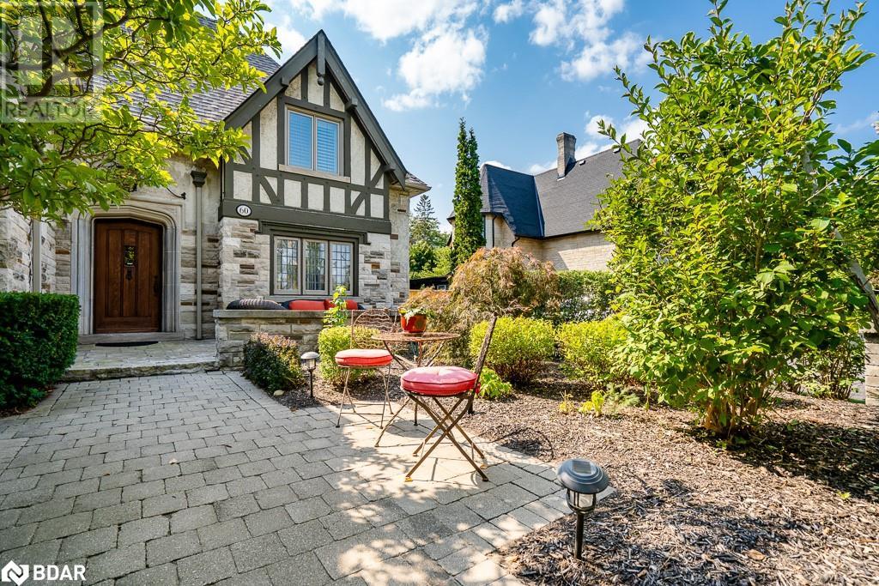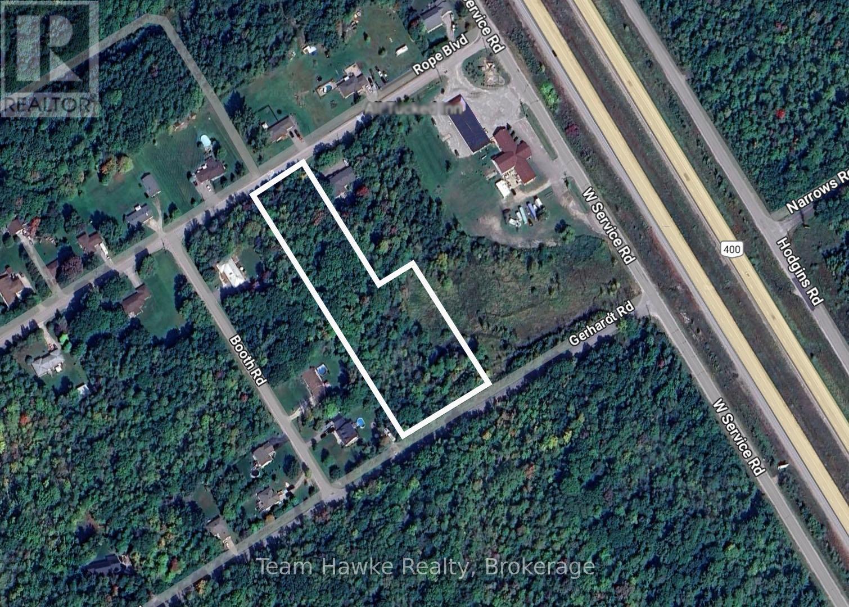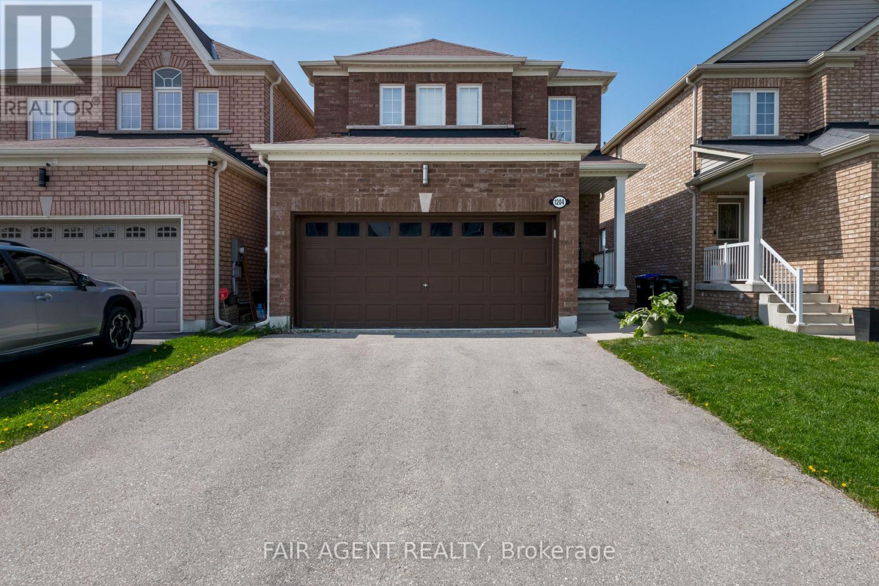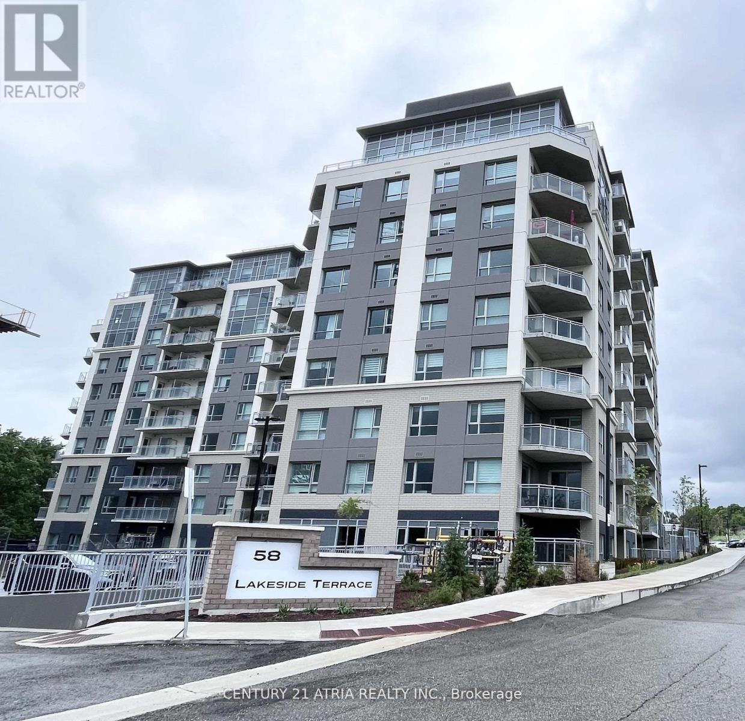Lower - 26 Brushwood Crescent
Barrie, Ontario
Legal basement: Your next destination is waiting in highly sought community of south East Barrie. Sunlight filled fully renovated lower level has 1 Br and 1 Wr. Very good size living room In suit laundry. Stone driveway provides 1 car parking available for lower level. Walking distance to all amenities, Downtown, Beaches, Parks, Transit and the best schools. Utilities will be shared 65% main level and 35% lower level. (id:48303)
Homelife/miracle Realty Ltd
4 - 2-10 Mississaga Street E
Orillia, Ontario
PRIME DOWNTOWN LOCATION. CORNER OFFICE IN HISTORIC BUILDING. GOOD WINDOW SPACE. SHARED KITCHEN RECEPTION /WAITING AREA AND WASHROOM. UTILITIES AND TMI INCLUDED IN RENT. 2 ADDITIONAL INTERIOR OFFICES AT $650/MONTH (id:48303)
Simcoe Hills Real Estate Inc.
1220 Shoreview Drive
Innisfil, Ontario
Welcome to this stunning luxury waterfront estate, a blend of elegant design, modern amenities, and breathtaking natural beauty. The exterior showcases a refined mix of stone, stucco, and wood beam accents, setting the stage for the architectural charm that awaits inside. Step into a spacious interior featuring rich hardwood floors throughout the main level. A great room with soaring two-story ceilings is adorned with wood beam details and a wall of windows offering captivating views of the expansive rear yard and waterfront. The main floor also boasts a formal dining room and an office with French doors and vaulted ceilings. The gourmet kitchen is a chef's dream, equipped with granite countertops, a large island with breakfast bar seating, a Subzero fridge, Viking gas range, and walk-in pantry. Adjacent is a cozy Muskoka room with built-in speakers and a gas line for your BBQ, perfect for year-round entertaining. The main floor primary suite is a private retreat, featuring a walkout to the deck with tranquil views of the yard, a luxurious 6-piece ensuite, and a spacious walk-in closet. The upper level includes three more bedrooms, a 5-piece bath, and a spacious great room over the garage with in-floor heating. The fully finished walkout basement offers a theatre and games room with surround sound, two additional bedrooms, a 4-piece bathroom, and radiant in-floor heating. The backyard is an entertainer's paradise, boasting an in-ground heated saltwater pool with waterfall features, lighting, and a tanning ledge, surrounded by multiple seating areas. The custom-built pool house includes a bar area, equipment room, and storage. For sports enthusiasts, enjoy a custom sport court complete with LED lighting, basketball nets, and multi-sport setup. A massive dock, built in 2023, includes a 40-foot slip, full lift, shore power, and lighting. This property is a masterpiece of luxury living, offering endless possibilities for relaxation, entertainment, and adventure. (id:48303)
Engel & Volkers Barrie Brokerage
2957 3/4 Sideroad Sunnidale
New Lowell, Ontario
Luxury in New Lowell. This incredible, fully finished bungaloft sits on 2 acres & offers 5028 finished sq ft of high end finishes and custom features sure to impress even the most discerning buyer. The home was designed with families & entertaining in mind & boasts an open concept main floor that allows natural light to pour in through the expansive floor-to-ceiling windows from every angle. The custom details, including reclaimed hardwood floors, cathedral ceilings, & see through, double sided fireplace, create a warm and inviting ambiance throughout the living space. The custom kitchen features large epoxy-top island with seating, lots of cupboard space as well as built in pantry. The primary bedroom is spacious & features a large walk in closet. The 6 pc ensuite has a freestanding tub as well as a walk in shower w/ double shower heads. Main floor also offers 3 additional sizeable bedrooms, jack and jill bathroom, a 3rd full bathroom for guests & large mudroom/laundry room that walks outs to insulated, oversized double car garage. Bonus loft space offers many potential uses including second living room, space for teens, playroom and/or (wo)man cave. The basement walks up to the garage, is fully finished and offers more than 2000 sq ft of extra living space. The walk in wine cellar is sure to be a conversation piece at every party. Gym space with custom built ins, large rec room, modern bathroom & an additional large room, currently used as an office but easily another bedroom with the addition of a closet. The exterior of the home is exceptional with fantastic curb appeal, paved driveway and parking for large families & all of your guests. The level yard is private and offers lush grass, thanks to the in-ground sprinkler system w/ 70 heads. Be sure to check out the virtual tour link for additional photos and floor plans. Additional feature list available. This exceptional property truly offers the perfect blend of luxury, comfort & unparalleled beauty. (id:48303)
RE/MAX Hallmark Chay Realty Brokerage
3 - 33 Mississaga Street E
Orillia, Ontario
1115 sq. ft. main floor, heritage centre, shopping mall, upscale leaseholds, access to 86 car municipal parking lot at door. Located in middle of main block. GST in addition. $22.00 per sq. ft. gross rent. See listing broker for accelerated rental rates for 5 year lease. (id:48303)
RE/MAX Right Move
27 Young Street
Sebright, Ontario
You're not going to want to miss this stunning 1-acre waterfront lot in Sebright. Cleared, surveyed, and ready to build, this exceptional property offers a once-in-a-lifetime opportunity to create your dream home or cottage. Enjoy breathtaking views of Young Lake, serene surroundings, and the perfect balance of privacy and nature. With the Head River just across the road, this lot is a haven for outdoor enthusiasts. Don’t miss this incredible chance to bring your vision to life—your perfect retreat awaits! (id:48303)
Real Broker Ontario Ltd.
60 High Street
Barrie, Ontario
Welcome to The Underhill Home, named after its original owner, this family home exudes elegance & charm. On a spacious private lot, its location offers convenience with Barrie's downtown stunning waterfront and accessibility to the highway for seamless commuting. Meticulously preserved, this residence maintains its original allure with exquisite hardwood floors, walnut wainscoting, French doors & classic light fixtures. Seamlessly blending old-world charm with modern sophistication, it has been updated, featuring custom kitchen with Sub-Zero oversized Fridge & Wolf Oven Range. The home offers 4 spacious bedrooms, each equipped with large closets. Basement offers ample storage, a laundry room & an incredible theater room that's been soundproofed & insulated. Stepping outdoors is like entering a private fairytale, enveloped in stunning landscaping, from front to back. A sprinkler system maintains the lush grounds, while a brand-new heated, inground saltwater pool invites relaxation. Breathtaking gardens and mature trees complete this idyllic picture. The RM2 zoning allows for various potential business and/or residential uses. A definite must-see and QUICK CLOSING AVAILABLE for those seeking a harmonious blend of history and contemporary luxury. (id:48303)
Keller Williams Experience Realty Brokerage
379 Rope Boulevard
Tay, Ontario
Discover the perfect blend of nature and convenience with this stunning 3+ acre vacant land property in Waubaushene. Nestled in a serene rural setting, this property offers 145 feet of frontage and is beautifully treed, providing privacy and a picturesque landscape. A stream runs through the land, adding to its natural appeal. Located just minutes from Highway 400, this is an ideal opportunity for those seeking a tranquil retreat with excellent accessibility. Whether you're looking to build your dream home or invest in a versatile piece of land, this property offers good potential. (id:48303)
Team Hawke Realty
2018 - 90 Highland Drive
Oro-Medonte, Ontario
Experience resort-style living in this stunning, fully furnished and equipped condo for lease! Move-in ready, this spacious unit features a large bedroom and an open-concept design, perfect for comfort and style. Nestled near a premier ski resort and spa, you'll enjoy top-tier amenities and breathtaking surroundings. Don't miss this opportunity to elevate your lifestyle with luxury and convenience at your doorstep! (id:48303)
RE/MAX West Realty Inc.
1204 Mary-Lou Street
Innisfil, Ontario
Welcome to 1204 Mary-Lou Street, a beautifully maintained detached link home in the heart of Innisfil's Alcona community. Offering the perfect blend of style, comfort, and privacy, this home backs onto a scenic trail and green space meaning no rear neighbours and stunning natural views right from your backyard. The all-brick exterior ensures durability and low maintenance, while charming pot lights add warmth and character. Inside, the main floor features elegant hardwood flooring throughout the great room and family room, where an electric stone fireplace creates a cozy atmosphere. The upgraded kitchen is both stylish and functional, boasting stainless steel appliances, ample counter space, and a walkout to the deck perfect for morning coffee or summer barbecues with a peaceful backdrop. Upstairs, engineered hardwood flooring (2021) enhances the three spacious bedrooms, including a generous primary suite with a walk-in closet and a private 4-piece ensuite. A convenient upper-level laundry room with built-in appliances adds to the homes practicality. The finished walkout basement expands your living space with a large recreation area, a wet bar, and a full bathroom featuring heated floors and a walk-in shower. Step outside to enjoy a private yard with direct access to the adjacent trail. Additional features include a versatile garage with epoxy flooring, built-in storage, and a heater, plus a private double driveway with parking for up to five vehicles. Located near parks, schools, public transit, and the future GO Station, this home offers a rare combination of convenience, comfort, and unparalleled backyard privacy. ** This is a linked property.** (id:48303)
Fair Agent Realty
1016 - 58 Lakeside Terrace
Barrie, Ontario
Bright & Spacious Condo Apartment One Bedroom Plus Den, Open Concept, Lots Of Potlights, A Large Full Size Balcony, Laminate Throughout, 1 Parking Included. Close To The Beautiful Lake. Building Amenities : Rooftop Terrace, Party Room With Pool Table, Pet's Spa & Guest Suite, Security 24/7... Close To Shopping, Restaurants, Hospital, Walking Distance To Georgian College... Easy Access Hwy 400. A must see! (id:48303)
Century 21 Atria Realty Inc.
51 - 119 D'ambrosio Drive
Barrie, Ontario
This charming 3-storey condo offers a bright and practical layout with 1,266 sq. ft. of finished space, featuring ample living and entertaining areas along with a private balcony. The updated kitchen boasts sleek quartz countertops, California shutters, and modern finishes, while the upgraded bathroom includes stylish pewter hardware, an owned water softener, and a hot water tank. Convenience is key with in-suite laundry and an exclusive parking space. Located in a family-friendly complex, this home is close to parks, public transit, and the South Barrie GO Station, making it perfect for commuters and families alike. (id:48303)
Homelife/miracle Realty Ltd


