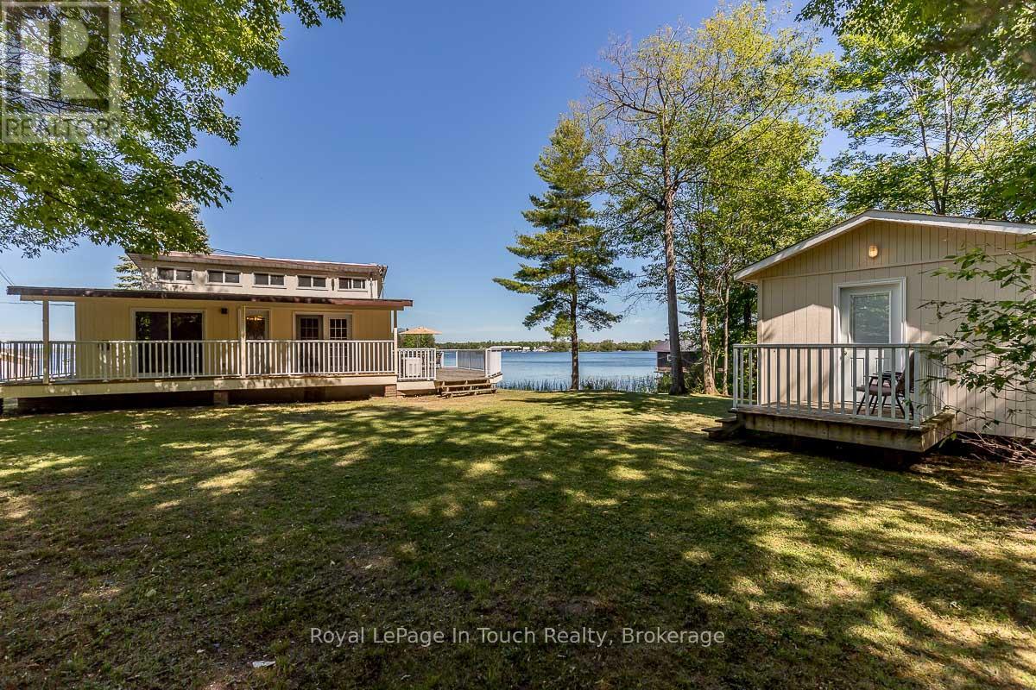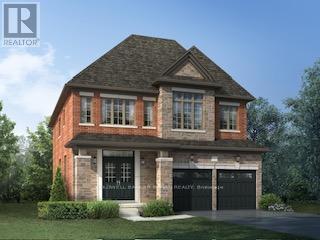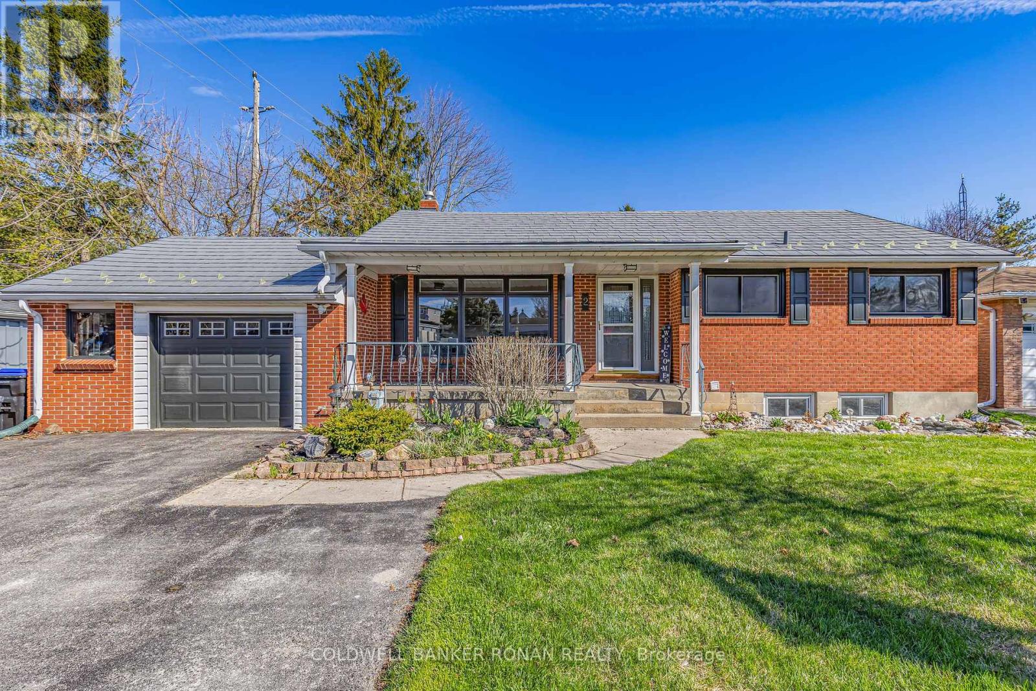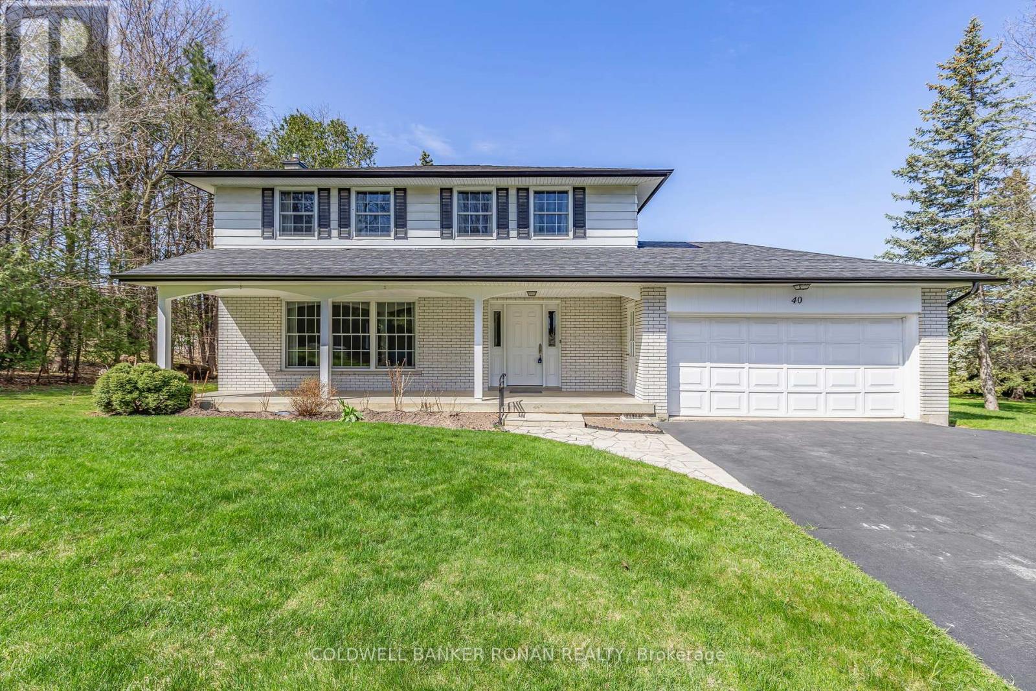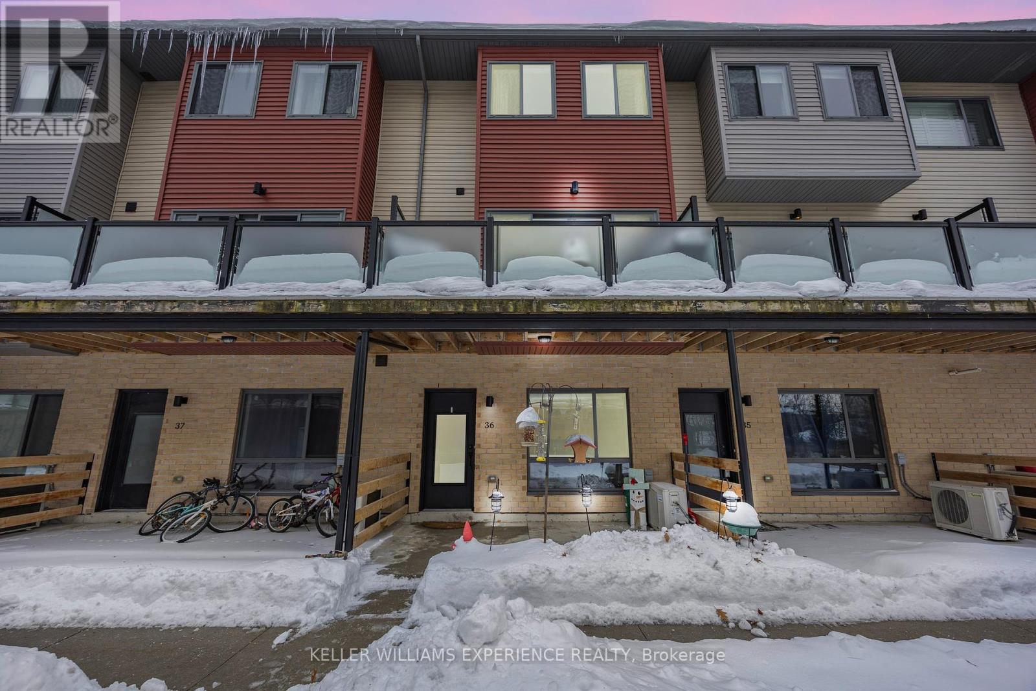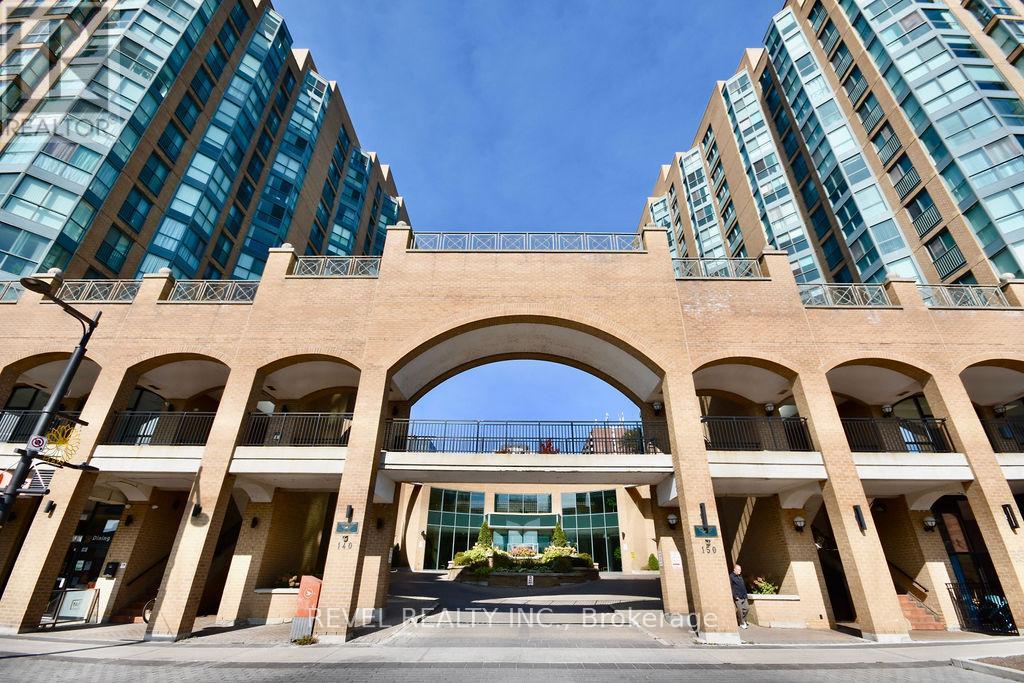5 Maple Ridge Road
Craighurst, Ontario
LUXURY LIVING ON 1.28 ACRES IN PRESTIGIOUS BIDWELL ESTATES! Located in the highly sought-after Bidwell Estates, this lavish bungalow sits on an expansive 1.28-acre lot, offering towering trees and exceptional privacy, with no direct neighbours behind and backing onto EP land. Set back from the road, it features a large paved driveway with ample parking, enhancing the curb appeal of this stately brick home with arched windows and meticulous landscaping. The oversized 3-car garage, with a 4th door providing easy access to the backyard, is perfect for storing lawn equipment and toys. Nearly 4,500 finished sq. ft. of opulent living space awaits, showcasing refinished hardwood flooring on the main floor, updated floating floors in the basement, pot lights, and tasteful decor throughout. The bright, modern kitchen boasts white cabinetry, granite countertops, stainless steel appliances, and an island with seating. The open-concept dining room with vaulted ceilings flows into the living room, highlighted by a floor-to-ceiling stone fireplace with a wood beam mantle and a walkout. The spacious primary bedroom offers a walkout, 5-piece ensuite with a jetted bathtub, and a walk-in closet. The finished walkout basement with 9 ft ceilings includes a rec room with a bar, a family room with a gas fireplace, a bedroom, a den, a full bathroom, and direct access to the garage. Close to trails, Hwy 400, Barrie and Orillia, Horseshoe Resort, Vetta Spa, golf, downhill biking, and cross-country, this home is an outdoor enthusiast's dream! When only the best will do, this home offers the perfect combination of luxury, privacy, and convenience, making it the ultimate retreat for those seeking elegance and adventure. (id:48303)
RE/MAX Hallmark Peggy Hill Group Realty Brokerage
36 Yellowhead Island
Georgian Bay, Ontario
BOAT ACCESS - Little Lake, Gloucester Pool. Situated commandingly on the Northeastern edge of Yellowhead Island, boasting panoramic water vistas, lies this fully winterized haven on 0.37 acres w/ 98ft of waterfront. Presently operating Off-The-Grid, fortified with 7,300 watts of roof-mounted Solar Panels & NO monthly bills (Hydro hookup readily available as wire is still attached to cottage, cottage was connected to Hydro pre-2012. Seller willing to re-connect to Hydro for Buyers prior to closing date). The Cottage: Unveiling an open-concept living expanse w/ soaring vaulted ceilings, woodstove, & equipped w/ a kitchen adorned w/ Viking Professional Series Appliances. The space is further enhanced by its impeccable views & access to the wrap-around deck. Housing 3 bedrooms, a spacious 4pc bath w/ jacuzzi tub/shower combination, stackable laundry facilities, wired Generac Generator, Central Vac, meticulously Winterized w/ updated Roxul Insulation, an Alarm System, 60,000BTU Furnace & Central Air Conditioning, 3 Empire Wall Furnaces (propane), on-demand Hot Water Heater & Heated Water Line. The Guest Cabin: Enjoy seclusion in the exclusive confines of a private 19ft X 12ft Guest Cabin, complete w/ its own 3pc bathroom & bedroom w/ commanding lake vistas. Indulge in aquatic pleasures swimming off the Double Slip Boat Port or gentle descent to the sandy shoreline, making it ideal for family recreation. Embark on days of nautical adventure, from boating & swimming to fishing & water skiing, on this highly coveted, fully serviced lake, complete w/ boat launches, marinas, restaurants, spas & resorts. Positioned just one lock from Georgian Bay, the Trent Severn Waterway presents boundless possibilities, acclaimed as the premier destination for freshwater boating globally, boasting controlled water levels!! Merely 90 minutes from the GTA, & a simple one minute by boat from the closest marinas, seize the opportunity today to bask in the splendor of this remarkable cottage! (id:48303)
Royal LePage In Touch Realty
65 Brethet Heights
New Tecumseth, Ontario
Part Of The Greenridge Community, The Myrtle Model (2531 Square Feet)Is A Unique Combination Of Modern Elegance With Next Level Features And Finishes. Designer Kitchens With Exquisite Countertops And Finely Crafted Cabinetry Are Found In This Home. Open Spaces And Nine Foot Ceilings On The Main Floor Give Families The Room They Need To Grow. Close Proximity To Major Highways All In A Serene And Safe Community That Places A World Of Convenience At Your Fingertips. (id:48303)
Coldwell Banker Ronan Realty
67 Brethet Heights
New Tecumseth, Ontario
Part Of The Greenridge Community, The Myrtle Model (2531 Square Feet)Is A Unique Combination of modern elegance With Next Level Features And Finishes. Designer Kitchens With Exquisite Countertops and Finely Crafted Cabinetry Are Found In This Home. Open Spaces And Nine Foot Ceilings On The Main Floor Give Families The Room They Need To Grow. Close Proximity To Major Highways All In A Serene And Safe Community That Places A World Of Convenience At Your Fingertips. (id:48303)
Coldwell Banker Ronan Realty
53 Mcbride Trail
Barrie, Ontario
Welcome to 53 McBride Trail, a stunning 2,200 sq. ft. detached home in Barries sought-after southeast end. Designed for luxury and functionality, it features soaring 10 ft ceilings, premium builder upgrades, all-hardwood flooring, and an elegant oak staircase. The open-concept kitchen boasts marble countertops, a built-in garbage cabinet, a dedicated microwave shelf, and modern window blinds. With four spacious bedrooms and a generously sized den with a door and two windows, perfect as a fifth bedroom this home offers incredible flexibility. The layout includes two ensuite bedrooms, including a primary retreat with a custom walk-in closet with shelving. A total of four bathrooms, including three full baths and a powder room, provide ultimate convenience. Located near top-rated schools, parks, shopping, and major highways, this home is perfect for families and commuters. Plus, it's still under Tarion warranty for added peace of mind. Don't miss this incredible opportunity book your showing today! (id:48303)
Unreserved
295 Duck Bay Road
Tay, Ontario
Welcome to 295 Duck Bay Road! No stairs! Level/flat 2+ acres! Established gardens, manicured lawns and veggie gardens with shed and tools! Swings, gazebo, shady maples, hot tub and 22-foot swimming pool for all ages! Two driveways, one paved, one gravel, ample parking, RV parking! Drilled well with new pump and lid in 2020. In-law capability as home has a separate area with its own entrance that has a kitchen, one bedroom, a bathroom and living room with patio door that opens to a deck area. Features of the main area include a gas range in the kitchen, dining with garden doors that open to the back yard and hot tub, living room with wood burning insert and evening sun exposure, and bedrooms with large closets. Extra garage/shop at the back of the home is accessed by the the gravel driveway. Lots of privacy in a quiet low populated area! Close to Georgian Bay! Call today to book your personal viewing! (id:48303)
RE/MAX Georgian Bay Realty Ltd
2 Lionel Stone Avenue E
New Tecumseth, Ontario
Charming 3-bedroom brick bungalow in the heart of Tottenham, situated on a spacious in-town lot. The kitchen features a walkout to a large composite deck with a gazebo, perfect for outdoor entertaining. The inviting living room boasts a new picture window and hardwood floors. Convenient main floor laundry. The expansive lower-level rec room includes a cozy wood-burning fireplace. Ample parking with a driveway accommodating up to three vehicles. Ideally located close to shopping, schools, parks, restaurants, and the recreation centre. Durable steel roof with a lifetime warranty. High-speed fibre internet available. **EXTRAS** Hot water tank - owned. Motivated Seller! (id:48303)
Coldwell Banker Ronan Realty
5 Maple Ridge Road
Oro-Medonte, Ontario
LUXURY LIVING ON 1.28 ACRES IN PRESTIGIOUS BIDWELL ESTATES! Located in the highly sought-after Bidwell Estates, this lavish bungalow sits on an expansive 1.28-acre lot, offering towering trees and exceptional privacy, with no direct neighbours behind and backing onto EP land. Set back from the road, it features a large paved driveway with ample parking, enhancing the curb appeal of this stately brick home with arched windows and meticulous landscaping. The oversized 3-car garage, with a 4th door providing easy access to the backyard, is perfect for storing lawn equipment and toys. Nearly 4,500 finished sq. ft. of opulent living space awaits, showcasing refinished hardwood flooring on the main floor, updated floating floors in the basement, pot lights, and tasteful decor throughout. The bright, modern kitchen boasts white cabinetry, granite countertops, stainless steel appliances, and an island with seating. The open-concept dining room with vaulted ceilings flows into the living room, highlighted by a floor-to-ceiling stone fireplace with a wood beam mantle and a walkout. The spacious primary bedroom offers a walkout, 5-piece ensuite with a jetted bathtub, and a walk-in closet. The finished walkout basement with 9 ft ceilings includes a rec room with a bar, a family room with a gas fireplace, a bedroom, a den, a full bathroom, and direct access to the garage. Close to trails, Hwy 400, Barrie and Orillia, Horseshoe Resort, Vetta Spa, golf, downhill biking, and cross-country, this home is an outdoor enthusiast's dream! When only the best will do, this home offers the perfect combination of luxury, privacy, and convenience, making it the ultimate retreat for those seeking elegance and adventure. (id:48303)
RE/MAX Hallmark Peggy Hill Group Realty
40 William Street
New Tecumseth, Ontario
Bring the family! In-laws/multigenerational! Large double lot in a mature established Alliston neighborhood. Severance available upon municipal application and approval. This solid two-storey home has been recently updated with a new roof, windows, and more. It offers four bedrooms, two bathrooms, and a finished lower-level recreation room. The oversized two-car garage provides ample storage and parking. Conveniently located near schools, parks, and Stevenson Memorial Hospital, with easy access to shopping, restaurants, and the New Tecumseth Rec Centre. (id:48303)
Coldwell Banker Ronan Realty
36 - 369 Essa Road
Barrie, Ontario
Welcome to 369 Essa Road, Unit 36. A modern, energy efficient townhouse that offers more than 1500 sq ft of finished living space. The main floor boasts an open layout, seamlessly connecting the living, dining, and kitchen areas. Perfect for entertaining and daily living. The kitchen is equipped with contemporary appliances, ample storage, and a functional design to meet all your culinary needs. Step out from the living room to your porch. On the third floor you will find two generously sized bedrooms, with ample closet space and natural light, two full baths and a laundry suite. Convenient parking and additional storage are provided by the attached garage with inside entry. The ground floor is fully finished with flexible space, currently set up as a home office, with a two piece bath ready to be finished with a shower. Situated in Barrie's' Ardagh neighbourhood, this town hose offers easy access to local amenities, parks, and transportation options. Commuters will appreciate the proximity to Highway 400 and families will find schools and shopping centres nearby. Don't miss the opportunity to own this energy-efficient, modern townhouse at 369 Essa Road. (id:48303)
Keller Williams Experience Realty
306 - 140 Dunlop Street E
Barrie, Ontario
Stunning 2 bedroom, 2 bathroom 1,100 Sq Ft Renaissance front suite with panoramic views of Kempenfelt Bay. Located on the 3rd floor terrace level providing for a rare private outdoor patio area fantastic for outdoor entertainment. This home has been completely renovated in 2020. No detail has been left undone. Starting with the custom open concept kitchen, premium stainless appliances include Bosch Silence Plus 16" dBA dishwasher, KitchenAid package includes 36" 5 element electric convection range with steam rack and AquaLift Self-cleaning feature, 33" French Door refrigerator with water and ice, 30" over range microwave with lighting & fan. Farmhouse white sink, quartzcounters, breakfast bar with seating, tile backsplash, pot drawers, under-mount lighting and soft touch cabinetry. Beautiful hardwood floors throughout, neutral paint, upgraded lighting throughout, smooth ceilings, mechanical and electrical updates. Stunning trim and door package includes pocket doors, upgraded entryway and bedroom doors. Both bathrooms are fully renovated to include an ensuite bath with floating vanity, custom tile work, step in bath and flooring. The main bath has a walk-in glass shower with custom tile work and shower safety features, grab bars and a seat. Custom Serenity/Cascade Shade window coverings by Blinds to Go. Washer and dryer have a number of specialty cycle options. Laundry area is equipped with a Floodstop water sensor to automatically turn off if water leak is detected. Second bedroom has walk-out to the terrace. This suite includes two tandem indoor parking & one locker. Fantastic facilities include indoor pool, hot tub, sauna, exercise room, party room, games room & many social activities, there is always something special happening. On site management, superintendent, dual elevators & visitor parking. Fees include heat, hydro, water, parking, & common elements. Conveniently located within walking distance to downtown, beach, marina, walking/bike trails & Go Stat (id:48303)
RE/MAX Hallmark Chay Realty
908 - 140 Dunlop Street E
Barrie, Ontario
Remarkable South East WATERVIEW Condo with All Utilities Included in the Maintenance Fee. Welcome to 140 Dunlop Street E, Unit #908, a stylish 1-bedroom + den, 1-bathroom condo located in the heart of downtown Barrie. This charming unit offers a thoughtfully designed layout that effortlessly flows from room to room, creating a warm and inviting atmosphere. The cozy living room features large windows that bathe the space in natural light while offering breathtaking views of Lake Simcoe, making it the perfect spot to unwind or entertain. The bright and airy kitchen overlooks the dining and living areas, allowing for easy interaction while preparing meals. The spacious primary bedroom boasts ensuite privilege with direct access to the well-appointed 4-piece bathroom for added convenience. Step through elegant French doors into the versatile den, ideal for a home office or reading nook, where you can enjoy stunning waterfront views as your daily backdrop. This well-maintained building offers an array of amenities, including an exercise room, a refreshing pool, a spa area, and a party room for entertaining guests. Perfectly situated in downtown Barrie, youre just minutes away from vibrant dining options, boutique shopping, and scenic walking paths along the shores of Lake Simcoe. Experience the best of condo living in this prime location a perfect blend of comfort, convenience, and breathtaking views! (id:48303)
Revel Realty Inc.


