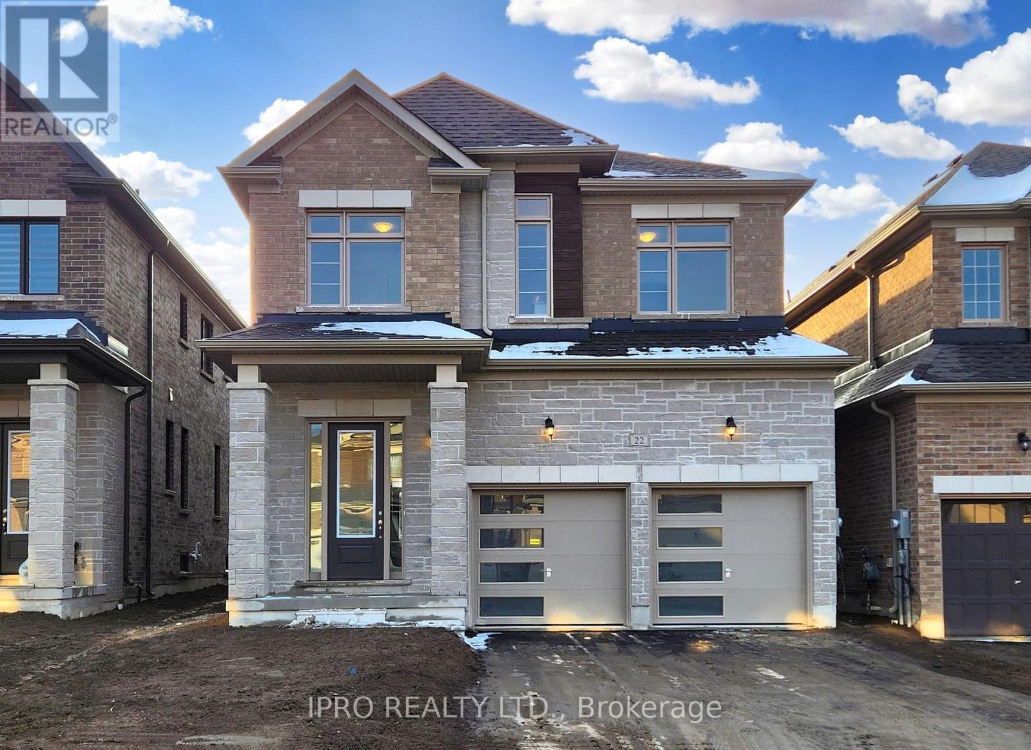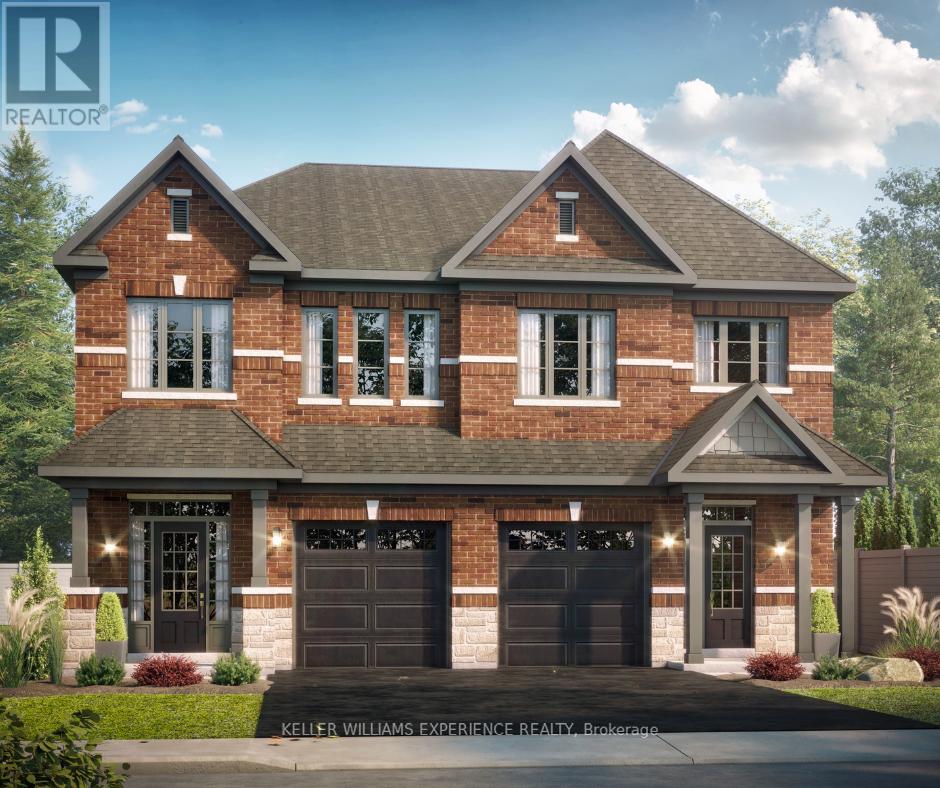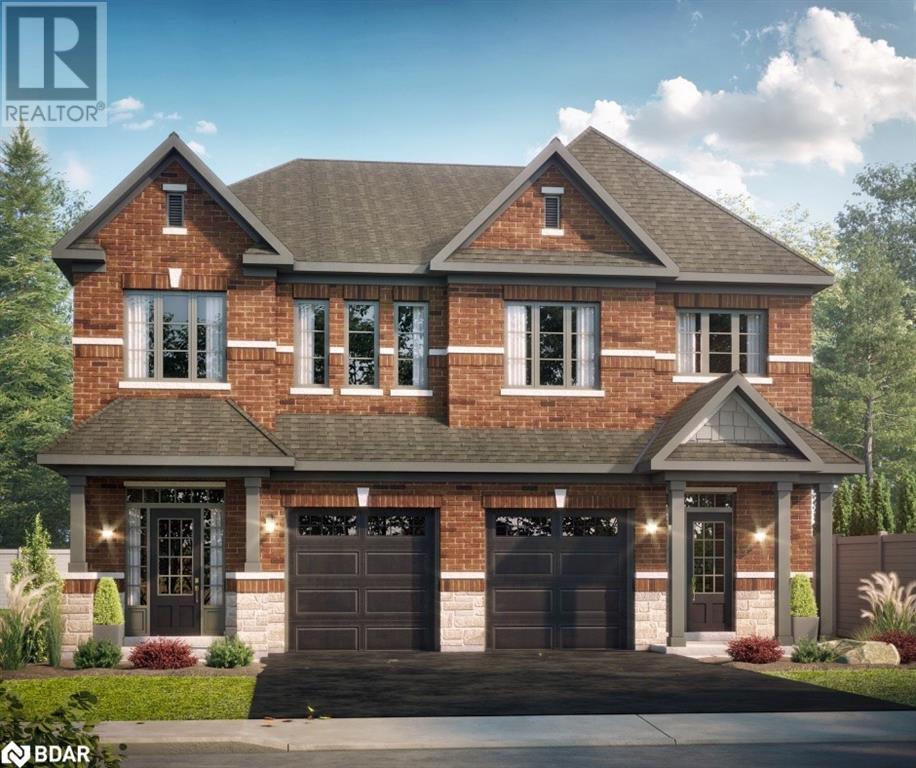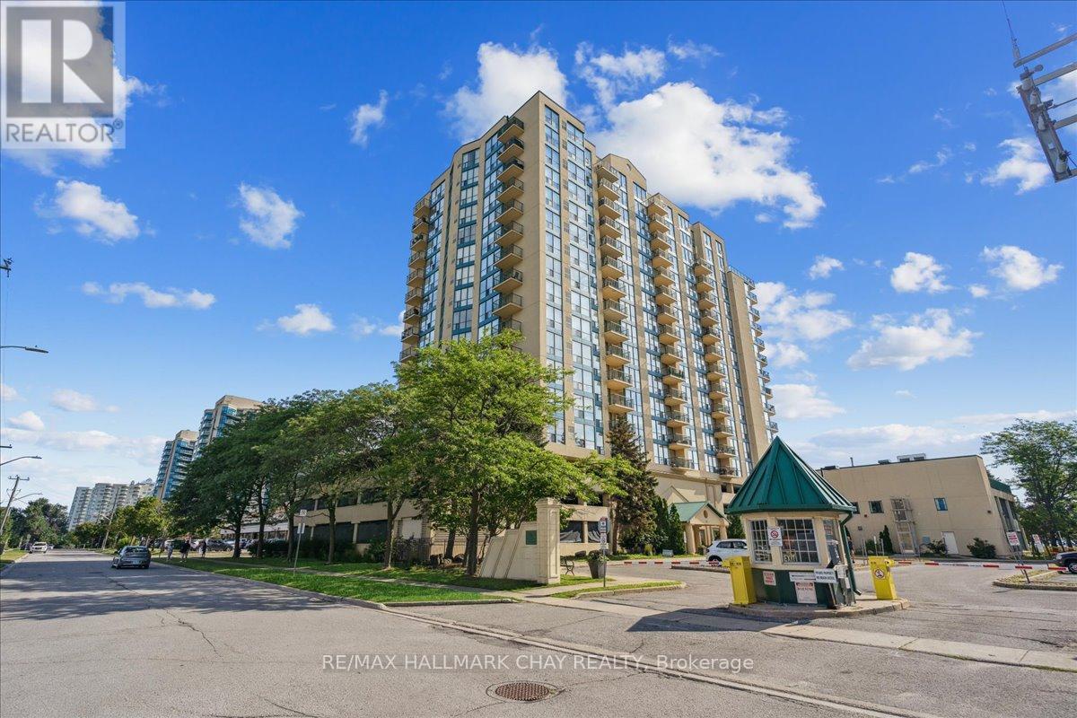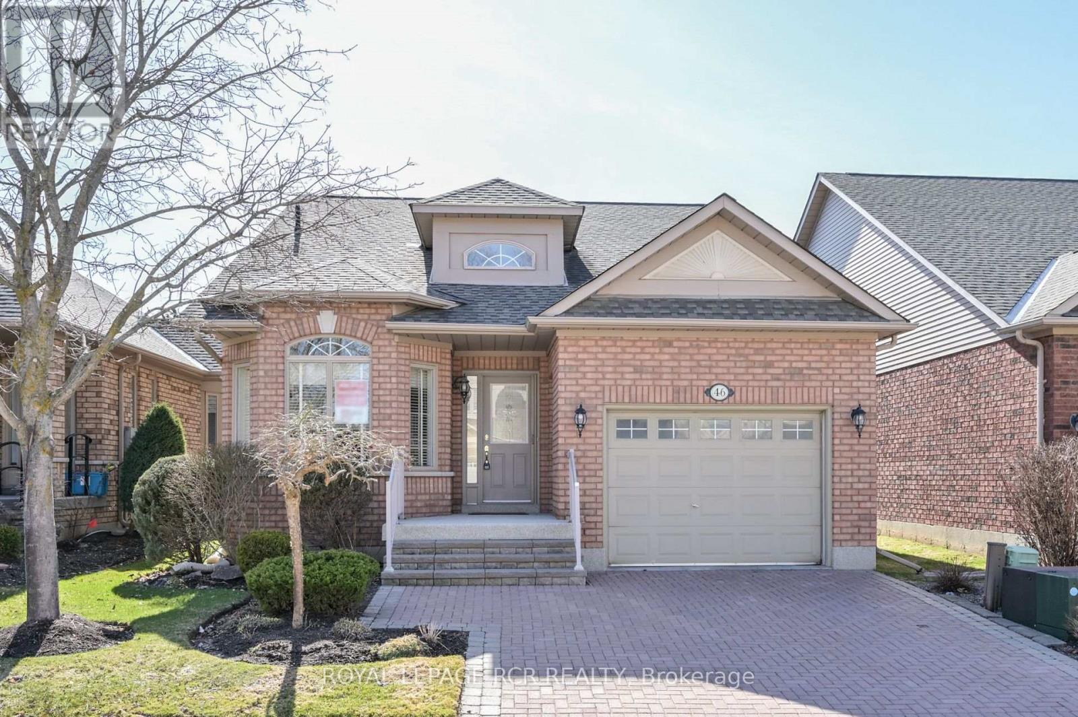22 Sassafras Road
Springwater, Ontario
In The Highly Desirable Community Of Midhurst Valley, Just A Stone Throw Away From Vespra Hills Golf Club & Snow Valley Ski Resort. Welcome To This Brand New, Never Lived In Detached Home -Boasting 2744 Square Feet With Quick Access To Highway 400! Sleek Modern Outlook W/ Brick & Stone Exterior. Incredible Floor Plan Offering Large Windows At Every Turn. High Ceilings On The Main Floor, Generously Sized & Open Spaces Makes This Home Feel Like An Endless Palace. Large Kitchen With An Abundance Of Cabinetry Offering Plenty Of Storage Space. Smart Neutral Colour Scheme Throughout. Upgraded Stained Oak Staircase, Pickets & Handrailing. Upstairs You Will Find; Five Large Sized Bedrooms -Optionally Upgraded Tray Ceilings In The Master Bedroom W/ Generous His & Her Closets. Three Full Bathrooms (Plus The Powder Room On Th Main Floor), Walk-In Laundry With Laundry Tub. The Chic Master Ensuite; Offers A Frameless Glass Shower, Dramatic Modern Large Tile, Stand-Alone Soaker Tub, Leaving Nothing More To Be Desired. **EXTRAS** 200 Amp Electrical Service W/ Optionally Installed Whole Home Surge Protection. HRV System. Cold Cellar In The Basement. High Ceilings In The Garage. A Waterline For Your Refrigerators Water Dispenser & Ice Maker. (id:48303)
Ipro Realty Ltd.
410 - 140 Cedar Island Road
Orillia, Ontario
Welcome to this stunning 2-bedroom penthouse condo, perfectly situated on the shores of Lake Couchiching at Elgin Bay Club. Boasting an expansive 1861 sq. ft. of open-concept living, this luxurious home offers a harmonious blend of style, comfort, and functionality, with captivating views from your own rooftop patio. As you enter, the bright and airy living space invites you in, showcasing gleaming hardwood floors throughout. The chef-inspired kitchen features high-end upgrades, ideal for both cooking and entertaining. The spacious primary suite is a true retreat, complete with a generous walk-in closet and a spa-like ensuite bath. A second bedroom provides ample space for guests or family, while the second full bath offers convenience and elegance. A versatile main floor den presents an ideal space for a home office, library, or cozy reading nook. Upstairs, a flexible loft space awaitsperfect as an office, third bedroom, or sunroom. Step outside to your private rooftop patio, where you can soak in the breathtaking views of Lake Couchiching, offering the perfect backdrop for peaceful mornings or vibrant evenings. This property comes with 2 parking spaces (one underground and one outside) and a dedicated boat slip for your boat! Conveniently located just a short walk along the Lightfoot Trail to Downtown Orillia dining and shopping and beautiful Couchiching Beach Park! Experience the perfect balance of serene lakeside living and contemporary luxury at Elgin Bay Club. This penthouse condo is an opportunity you wont want to miss. (id:48303)
RE/MAX Right Move
808 - 58 Lakeside Terrace E
Barrie, Ontario
WELCOME TO UNIT #808! THIS BRIGHT & SPACIOUS OPEN CONCEPT CONDO FEATURES 2 BEDROOMS,2 FULL BATHROOMS, LARGE CLOSETS, WITH STYLISH CONTEMPORARY FIXTURES THROUGHOUT. MODERN DAY KITCHEN BOASTS CERAMIC BACKSPLASH, QUARTZ COUNTER TOPS, ISLAND WITH EAT-IN AREA, STAINLESS STEEL APPLIANCES INCLUDING FRIDGE, STOVE, B/I MICROWAVE W/HOOD-FAN AND DISHWASHER. ITS FUNCTIONAL LAYOUT IS IDEAL FOR ENTERTAINING AS IT OVERLOOKS THE LIVING ROOM AND ITS PRIVATE WALK-OUT BALCONY WITH VIEWS OF LITTLE LAKE. IF THAT WEREN'T ENOUGH THIS UNIT ALSO FEATURES AN IN-SUITE PRIVATE LAUNDRY WITH STACKABLE WASHER & DRYER AS WELL AS 1 PRIVATE UNDERGROUND PARKING SPACE, BUT IT DOESN'T STOP THERE... EXPERIENCE LUXURY CONDO LIVING WITH AMENITIES THAT INCLUDE SECURITY GUARD(S), AN EXERCISE ROOM, A GAME ROOM WITH A POOL TABLE, A BEAUTIFUL PARTY ROOM FOR YOUR PRIVATE EVENTS, A PET SPA FOR YOUR FURRY FRIENDS, GUEST SUITES, AND A ROOF TOP TERRACE WHERE YOU CAN LOUNGE AND RELAX WITH FAMILY AND FRIENDS. THIS UNIT IS MINUTES FROM GROCERY STORES, RETAIL SHOPS, RESTAURANTS, THEATRES, MEDICAL CLINICS, ROYAL VICTORIA HOSPITAL, GEORGIAN COLLEGE, SCHOOLS, PLACES OF WORSHIP, NATURE FILLED WALKING TRAILS, BARRIE COUNTRY CLUB, PUBLIC TRANSIT & HWY 400. DRIVING DISTANCE TO DOWNTOWN BARRIE, CENTENNIAL PARK AND MARINA. GREAT OPPORTUNITY FOR INVESTORS, PROFESSIONALS, YOUNG COUPLES, RETIRED SENIORS OR STUDENTS. A COTTAGE COUNTRY FEEL WITH CITY AMENITIES, OFFERING YOU THE BEST OF BOTH WORLDS. DON'T DELAY COME VIEW IT TODAY, YOUR NEW HOME AWAITS YOU! (id:48303)
Century 21 Heritage Group Ltd.
14 - 19 - 575 West Street S
Orillia, Ontario
Prime modern commercial facility 11,019 sq ft. in a well established professional mall with Hwy 12 Bypass visibility. Presently used as a learning center. Plenty of parking. The building is stand alone and is divisible. Near new Rec Center (id:48303)
RE/MAX Right Move
7 Elizabeth Street
Innisfil, Ontario
Welcome to 7 Elizabeth St. This Charming 3 Bedroom 2 story home is located in Cookstown (garage not included). Large Private driveway. Recent renovations include New flooring throughout, pot lights, main floor 3 piece bath, Freshly painted. Family room features a gas fireplace and walkout to a fully fenced backyard with In-ground Pool. Garden shed. Ready to move in. Walking distance to Schools, Stores and Restaurants. Close to Highway 27 (id:48303)
Real Estate Advisors Inc.
28 Spry Lane
Barrie, Ontario
Welcome home to 28 Spry Lane, Barrie your opportunity to own a pristine, 1-year-old, 3-storey modern freehold townhouse in one of Barrie's most vibrant and sought-after communities! This stunning 1436 SQFT home offers the perfect combination of style, functionality, and convenience, situated just minutes away from Highway 400, Yonge Street, and all major amenities, including shopping, dining, parks, and schools. Whether you're commuting, shopping, or enjoying the local community, you'll appreciate how accessible everything is from this central location. As you enter, you're greeted by a bright, open-concept living space designed for modern living with upgraded Lighting & Custom-made Blinds! The sleek kitchen is a chef's dream, featuring high-end stainless steel appliances, a huge breakfast bar/centre island that is perfect for casual meals, stunning quartz countertops, and a spacious eat-in area for family gatherings or quiet dinners. The thoughtful layout continues through the home with two generously sized bedrooms and two beautifully designed bathrooms, providing plenty of space for a growing family or guests. The entire first and second floors are finished with gorgeous modern laminate flooring no carpet! A convenient second-floor laundry adds to the ease of everyday living, while the large balcony off the main living area is an excellent spot for morning coffee or evening relaxation. A private 1 car garage and driveway access provide 2 parking spaces- while the master-planned community offers a peaceful, welcoming environment that is perfect for families, young professionals, or anyone looking for a modern, low-maintenance lifestyle - low POTL Fees at $129.95 Monthly! Don't miss out on this opportunity to own a beautiful townhouse in a superb location at 28 Spry Lane. This home is the perfect blend of luxury, practicality, and an unbeatable location schedule your showing today and make it yours! (id:48303)
RE/MAX Realtron Turnkey Realty
6238 Bluebird Street
Ramara, Ontario
Top 5 Reasons You Will Love This Home: 1) Stunning 80' of waterfrontage on the shores of Lake St. John, delivering a serene retreat just a short drive from Orillia, Casino Rama Resort, and the regions larger lakes 2) Lovingly maintained three bedroom ranch bungalow featuring a primary ensuite and modern updates with original character for a timeless appeal 3) Enjoy breathtaking panoramic water views from the private rear deck and throughout the homes rear-facing rooms, creating a peaceful and picturesque backdrop 4) Additional living space and storage with a cozy bunkie for guests and a versatile workshop, perfect for hobbies or extra storage 5) Detached single-car garage providing added convenience, all within a tranquil lakeside setting ideal for year-round living or a perfect weekend escape. 1,520 fin.sq.ft. Age 59. Visit our website for more detailed information. (id:48303)
Faris Team Real Estate
52 Sagewood Avenue
Barrie, Ontario
Don't miss this opportunity to personalize the finishes of this under-construction home! Welcome to The Centennial Model, a spacious semi-detached home in one of Barrie's most sought-after new communities. Located just minutes from Costco and Park Place Shopping Centre, this prime location is a commuter's dream -only three minutes from Barrie South GO with seamless access to Highway 400. Built by award-winning Deer Creek Fine Homes, a builder known for prioritizing quality over quantity, this thoughtfully designed home features exceptional craftsmanship and attention to detail. The Centennial Model is a popular choice for first-time homebuyers, young families, and investors, offering four spacious bedrooms and two-and-a-half baths. Highlights include an open-concept living space with hardwood flooring, a spacious kitchen with a highly functional island, and extra-tall windows with transom finishes, enhancing both design appeal and natural light. This price includes $20,000 in premium builder upgrades, featuring solid-surface kitchen countertops, oak stairs, hardwood in the upstairs hallway, extra pot lights, and a separate side entrance offering exciting potential for additional rental income. With completion set for May 2025, you still have time to select from the builder's variety of elegant and modern finishes. Now is a prime time to invest in new construction, as recent rate cuts have boosted buyer purchasing power, and extended amortization options for new builds can help to lower monthly mortgage payments. Ask about flexible down payment options and limited-time builder incentives. Located in a family-friendly neighbourhood within walking distance to schools and just 10 minutes from downtown Barrie's waterfront shops and restaurants, this home blends urban convenience with small-town charm. Secure your opportunity to make this home uniquely yours - book a viewing today! (id:48303)
Keller Williams Experience Realty
52 Sagewood Avenue
Barrie, Ontario
Don’t miss this opportunity to personalize the finishes of this under-construction home! Welcome to The Centennial Model, a spacious semi-detached home in one of Barrie’s most sought-after new communities. Located just minutes from Costco and Park Place Shopping Centre, this prime location is a commuter’s dream—only three minutes from Barrie South GO with seamless access to Highway 400. Built by award-winning Deer Creek Fine Homes, a builder known for prioritizing quality over quantity, this thoughtfully designed home features exceptional craftsmanship and attention to detail. The Centennial Model is a popular choice for first-time homebuyers, young families, and investors, offering four spacious bedrooms and two-and-a-half baths. Highlights include an open-concept living space with hardwood flooring, a spacious kitchen with a highly functional island, and extra-tall windows with transom finishes, enhancing both design appeal and natural light. This price includes $20,000 in premium builder upgrades, featuring solid-surface kitchen countertops, oak stairs, hardwood in the upstairs hallway, extra pot lights, and a separate side entrance—offering exciting potential for additional rental income. With completion set for May 2025, you still have time to select from the builder’s variety of elegant and modern finishes. Now is a prime time to invest in new construction, as recent rate cuts have boosted buyer purchasing power, and extended amortization options for new builds can help to lower monthly mortgage payments. Ask about flexible down payment options and limited-time builder incentives. Located in a family-friendly neighbourhood within walking distance to schools and just 10 minutes from downtown Barrie’s waterfront shops and restaurants, this home blends urban convenience with small-town charm. Secure your opportunity to make this home uniquely yours—book a viewing today! (id:48303)
Keller Williams Experience Realty Brokerage
809 - 65 Ellen Street
Barrie, Ontario
Amazing 1 bedroom, 1 bath 657 sq ft suite at Marina Bay. Inviting home with beautiful sunset views. Upgraded throughout including the kitchen, cabinets in warm wood tones, pot drawers, ample storage, stainless appliances, tile floors, double sinks, counters and a large pass-through window overlooking the living room. Comfortable living space combined with the dining room, ample space for both living room and dining room furniture, beautiful westerly view of the sunsets and the city. Floor to ceiling windows in living and primary bedroom make this home so bright and cheery. Large primary bedroom, lots of storage. The upgraded 4-piece bathroom includes a modern vanity, lighting, tub/shower area with modern tile and a glass shower wall, upgraded lighting, modern vanity with stone top and matching framed mirror. Ensuite laundry closet with storage complete this lovely suite. Marina Bay is a friendly building with many wonderful amenities including an indoor pool, exercise room, hot tub, sauna, along with an active social community including billiards, cards, book clubs, exercise activities and much more. You are within walking distance of the Go Train, public transit, beach, parks, and walking/biking paths. Close to restaurants, shopping and many waterfront activities. One owned underground parking space with inside entry, secure building, loads of visitor parking, onsite management, and superintendent. Perfect opportunity for first-timers, young professionals, or downsizers. (id:48303)
RE/MAX Hallmark Chay Realty
71 Forest Hill Drive
Adjala-Tosorontio, Ontario
Storybook Retreat in Pine River Estates. Tucked away on a picturesque 2.32-acre private lot, this gorgeous log home is the perfect blend of rustic charm and modern comfort. Imagine waking up to the peaceful sounds of nature, sipping coffee on your romantic balcony, and cozying up by the fire as the seasons change around you. Step inside to discover a warm and inviting main level, where the rustic open-concept design welcomes you with the crackling of the wood-burning fireplace. The spacious kitchen and dining area create the perfect gathering space, while main-floor laundry and interior garage access add to the convenience of the home. Upstairs, you'll find 4 spacious bedrooms, including a primary retreat with its own private balcony and semi-ensuite bathroom, the perfect escape for quiet mornings and starlit evenings. A bonus loft space offers endless possibilities, whether as a cozy reading nook, home office or play area for the kids. The finished basement is built for entertaining, featuring a games room, an electric fireplace and a pool table, setting the stage for endless family fun and relaxation. But the real magic unfolds in the backyard, a storybook setting with a large inground saltwater pool, a relaxing hot tub and a spacious deck designed for unforgettable summer nights. The perfectly manicured yard and firepit area completes this dreamy outdoor retreat, making it feel like your very own private resort. This home truly has everything you need and more, a serene escape with all the comforts of modern living. Don't miss your chance - book a showing today (id:48303)
Coldwell Banker Ronan Realty
46 Sunset Boulevard
New Tecumseth, Ontario
Looking for a detached, bright bungalow in Briar Hill? Your search may end here! This lovely Renoir model shows very well, and you will feel right at home from the time you walk in. As you come in, there is a sitting area/den off the kitchen which overlooks the front yard. This space would also work wonderfully if you wanted a place for casual dining. The kitchen offers granite countertops, lovely white cabinetry and a large built in corner pantry. The open concept dining/living rooms are very bright with good size windows, skylights and a walk out to the western facing deck - perfect for catching the sunsets. And off the deck - wow - hard to imagine in the dead of winter, but once the trees bloom - the privacy is amazing and the view down the courtyard is wonderful. The main floor primary is spacious and bright as well, with a walk-in closet and 3pc bath. There is an additional space for a home office tucked off to the side. Laundry is a couple of steps down from the main level. The professionally finished lower level is nicely appointed with French doors into a large but cozy family room - complete with a fireplace to sit by with a good book, watch some TV or just relax and enjoy! There is a spacious guest bedroom with a large closet - storage is important, another bathroom and another room that works as a smaller guest room, a hobby room, or home office. And then there is the community - enjoy access to 36 holes of golf, 2 scenic nature trails, and a 16,000 sq. ft. Community Center filled with tons of activities and events. Welcome to Briar Hill - where it's not just a home it's a lifestyle. (id:48303)
Royal LePage Rcr Realty

