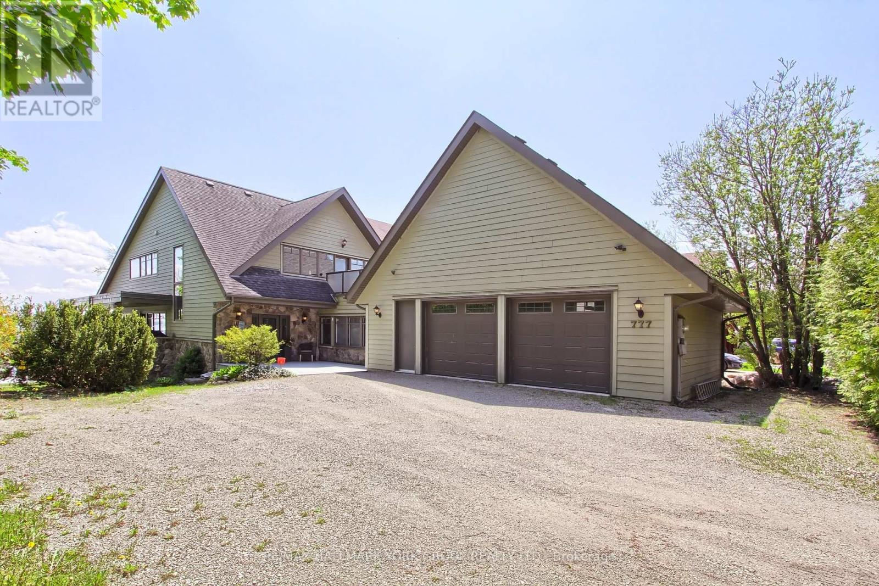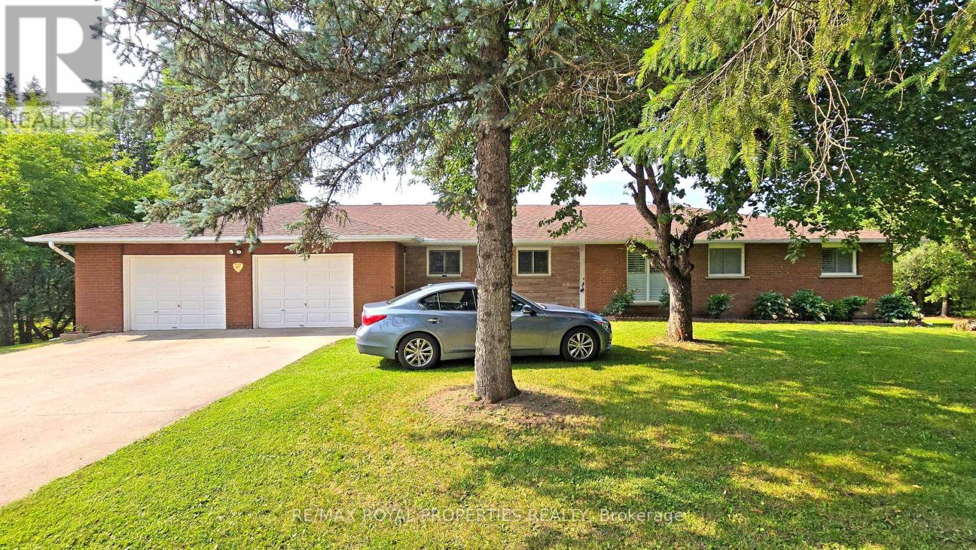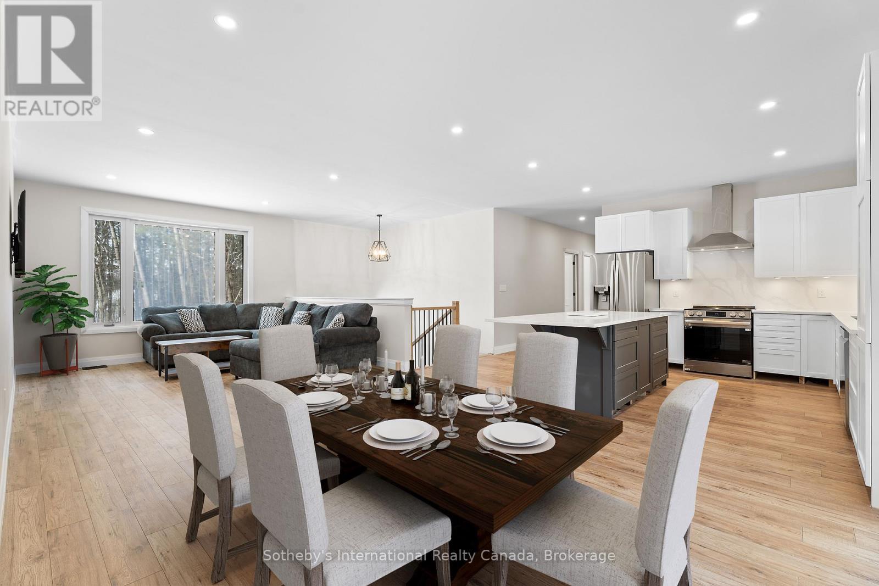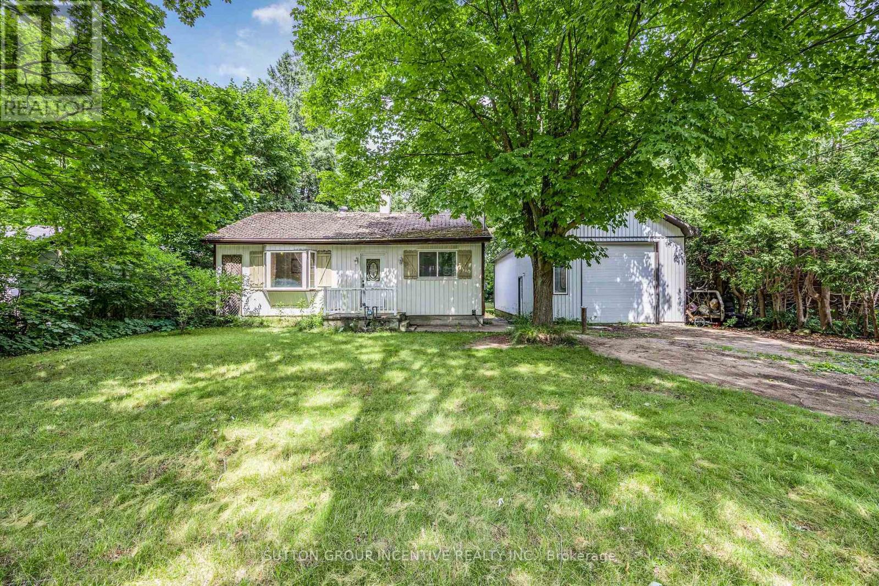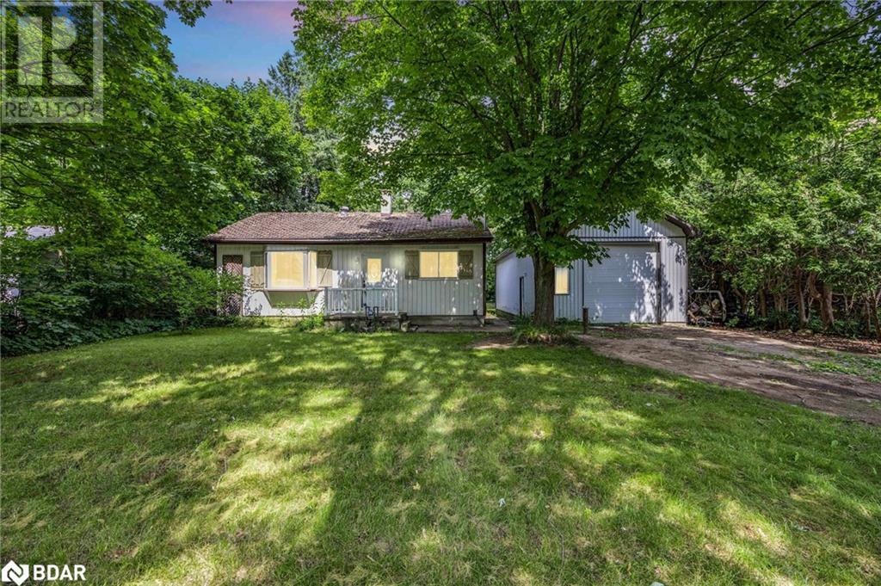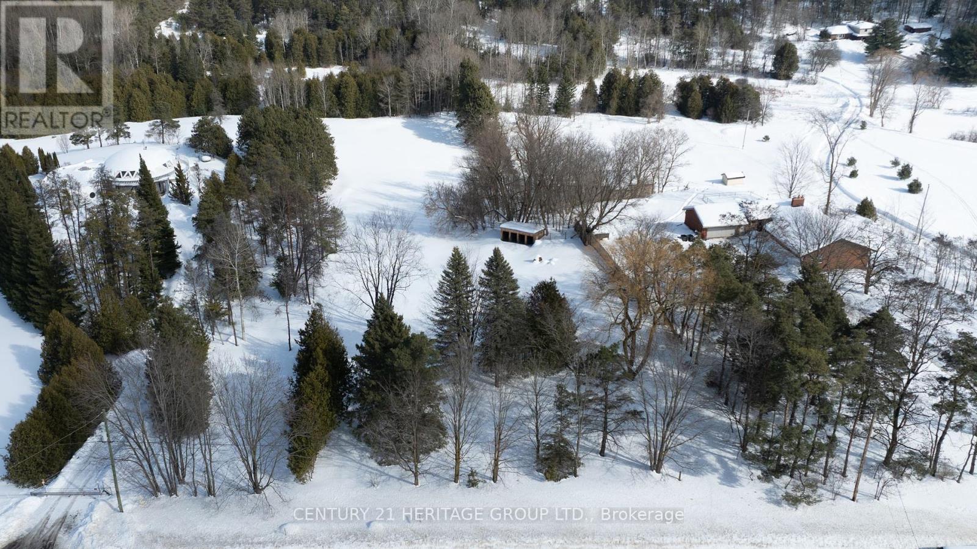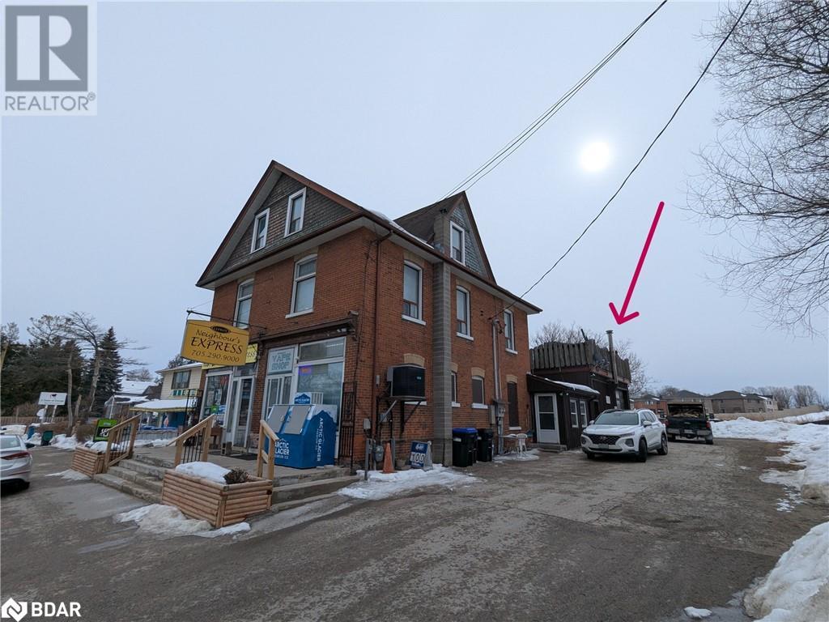5563 & 5669 Davis Drive
Whitchurch-Stouffville, Ontario
Real Estate Opportunity!!! Extraordinary expansive 148 Acre 2 parcel lots with endless potential. Located in a prime location is close to HWY 404, town of Stouffville, Aurora, Newmarket and Uxbridge. Being two separate parcels this adds a unique element of owning something that has a wealth of versatility and flexibility to future plans. (id:48303)
RE/MAX All-Stars Realty Inc.
777 Lakelands Avenue
Innisfil, Ontario
Luxurious Executive Residence Situated In The Prominent & Highly Coveted Neighbourhood Of Innisfil! Extensively Upgraded, Exquisite Show Home Perfection W/ 3962 Sqft Of Spectacular Living Space + Pro. Fin W/O Bsmt, Rarely Offered 80' Prime Waterfront Featuring An Open Concept Main Flr W/ Wraparound Deck, Gourmet Kitchen Showcases Centre Island, & Abundance Of Large Windows Capture Golden Rays Of Sun, Stunning Views Of Lake Simcoe, Plenty Of Parking, Short Boat Ride To Friday Harbour W/ Outstanding Golf Course++ (id:48303)
RE/MAX Hallmark York Group Realty Ltd.
4822 2nd Line
New Tecumseth, Ontario
Exceptional Opportunity in New Tecumseth! Discover this stunning, fully renovated bungalow situated on a 10.11-acre corner lot. Offering over 3,500 sq. ft. of beautifully designed living space, this home features two modern kitchens, an attached two-car garage, and oversized rooms with upgraded flooring, quartz countertops, and elegant molding throughout. The newly finished walkout basement adds two additional bedrooms and expands the homes entertainment potential, seamlessly blending indoor and outdoor living. ***Beyond the home, the well-maintained property boasts a massive heated, two-level insulated workshop spanning over 4,800 sq. ft. The lower-level workshop is equipped with 600V, 100 Amps, and 3-phase power, making it ideal for a variety of uses. Motivated Seller (id:48303)
RE/MAX Royal Properties Realty
1094 Laidlaw Avenue
Gravenhurst, Ontario
*HOME WILL BE COMPLETED BEFORE CLOSE! Welcome to this exceptional 2800 sq ft home nestled on over 4 acres of prime land in the picturesque town of Washago, ON. A perfect blend of modern comfort and country charm, this property is an ideal retreat for those who enjoy spacious living and top-tier amenities nearby. The expansive, open-concept design creates a bright, airy atmosphere throughout the main living areas of the home, boasting impressive 9-foot ceilings. With large windows that bring the outdoors in, you'll enjoy plenty of natural light. This upgraded kitchen is a chef's dream, featuring sleek quartz countertops, a massive oversized island, and modern appliances. It's perfect for both cooking and entertaining. The home includes three generously sized bedrooms, including a large primary bedroom with a private ensuite with a soaker tub, walk-in closet, and access to the expansive back deck, offering a peaceful retreat at the end of the day. The full, unfinished basement, also boasting 9-foot ceilings, provides endless potential; use it for storage, create a recreational space, and/or include more bedrooms for your growing family! The 2800 sq ft detached garage/shop is perfect for hobbyists, contractors, or anyone needing extra space. This impressive, fully heated garage boasts 16-foot ceilings, a separate 200-amp panel (400 total on property), and all the necessary hookups for heavy-duty equipment, RV & tools etc. Extra features: drilled well, oversized septic, efficient in-floor heating in both home and garages and state-of-the-art security system etc. For boating enthusiasts, a boat launch to the Trent Severn Waterway is just down the road, giving you easy access to this iconic waterway. The property spans over 4 acres, providing ample space for outdoor activities; ride the hydroline for hours on your ATV or snowmobile! Whether you're looking to entertain, adventure, or relax in serene privacy, this property offers everything you could possibly need and more! ** This is a linked property.** (id:48303)
Sotheby's International Realty Canada
1213 Bayfield Street N
Springwater, Ontario
GREAT OPPORTUNITY! Discover the perfect blend of rural charm and urban convenience! This property offers so much potential for families, contractors, retirees, or anyone seeking extra space and privacy*Shop: A spacious 20ft x 40ft workshop with an 11ft tall door is ideal for hobbyists or a home-based business! Lot: Enveloped by mature trees, this 80ft x 247ft lot (just under half an acre) provides plenty of room for parking, gardening, and letting kids and pets roam free*Location: Adjacent to the upcoming Midhurst Community Hub, featuring a planned sports complex, and just minutes from hundreds of acres of Simcoe County Forest with access to trails*Home Features: Four bedrooms, two baths, and ample opportunities for customization. The side entry could easily be modified for separate basement access, perfect for in-law capabilities.*Backs onto the Springwater Public Library property*Property sold as-is and priced as such*Don't miss out on this fantastic opportunity! (id:48303)
Sutton Group Incentive Realty Inc.
1213 Bayfield St N Street N
Midhurst, Ontario
GREAT OPPORTUNITY! Discover the perfect blend of rural charm and urban convenience! *This property offers so much potential for families, contractors, retirees, or anyone seeking extra space and privacy. *SHOP: A spacious 20ft x 40ft workshop with an 11ft tall door—ideal for hobbyists or a home-based business! *LOT: Enveloped by mature trees, this 80ft x 247ft lot (just under half an acre) provides plenty of room for parking, gardening, and letting kids and pets roam free. *LOCATION: Adjacent to the upcoming Midhurst Community Hub, featuring a planned sports complex, and just minutes from hundreds of acres of Simcoe County Forest with access to trails. *HOME FEATURES: Four bedrooms, two baths, and ample opportunities for customization.*The side entry could easily be modified for separate basement access, perfect for in-law capabilities.*Property is priced based on condition and is being sold as-is.*Don’t miss out on this fantastic opportunity! (id:48303)
Sutton Group Incentive Realty Inc. Brokerage
110 Gallagher Crescent
New Tecumseth, Ontario
Welcome to 110 Gallagher Cres, nestled in Allistons prestigious Treetops communitya vibrant, family-friendly neighborhood. This spacious end-unit townhome offers the feel of a detached home, featuring 4 generously sized bedrooms and 3 baths. A rare find, it boasts a double-car garage with ample parking & Entrance From Home To Double Car Garage. Conveniently located near top-rated schools, transit, retail shops, the Honda plant, major highways, and more, this home is perfect for modern family living. (id:48303)
Homelife/miracle Realty Ltd
1915 Simcoe County Rd 50
New Tecumseth, Ontario
Create Your Ideal Home On This Stunning 10 Acre Parcel. Boasting Rolling And Flat Lands Embraced By Mature Trees And Abundant Nature. The Property Includes A Newly Drilled Well (2023) At 120 Feet Deep. A Heated 23x26 Foot Garage/ Workshop Is Prepared To Meet Your Needs. Enjoy The Meticulously Landscaped Gardens, Which Enhance The Properties Beauty And Create A Beautiful Oasis. This Property Offers Exceptional Privacy, Making It Sanctuary For Those Seeking Tranquility And A Deep Connection With Nature. Minutes To Highway 9. Vendor Take Back Available. (id:48303)
Intercity Realty Inc.
3 - 1341 Killarney Bch Road
Innisfil, Ontario
Space for Lease. 20' x 26' garage plus 9' x 10' office/entrance. Two 11' x 10' doors, man side door, toilet with water. With good street exposure, the garage is tucked at the back of the retail space next to the Go Train rail tracks in Lefroy. It is an ideal space to store cars, a Service and Repair establishment, an artist's studio, etc. or storage for carpet installers, plumbers, electricians, etc. Heated Lease plus HST and utilities. Extra outdoor parking space is negotiable/available. The Landlord will empty the space before possession. (id:48303)
Century 21 B.j. Roth Realty Ltd.
1341 Killarney Beach Road Unit# 3
Lefroy, Ontario
Garage space for Lease. 20' x 26' space plus 9' x 10' office/entrance. Two 11' x 10' doors, man side door, toilet with water. With good street exposure, the garage is tucked at the back of the retail space next to the Go Train rail tracks in Lefroy. It is an ideal space to store cars, Service and repair establishment' Artist Studio, Personal Service, or storage for carpet installers, plumbers, electricians, etc. Heated Lease plus HST and utilities. Extra outdoor parking space is negotiable/available. The Landlord will empty the space before possession. (id:48303)
Century 21 B.j. Roth Realty Ltd. Brokerage
22 Sassafras Road
Springwater, Ontario
In The Highly Desirable Community Of Midhurst Valley, Just A Stone Throw Away From Vespra Hills Golf Club & Snow Valley Ski Resort. Welcome To This Brand New, Never Lived In Detached Home -Boasting 2744 Square Feet With Quick Access To Highway 400! Sleek Modern Outlook W/ Brick & Stone Exterior. Incredible Floor Plan Offering Large Windows At Every Turn. High Ceilings On The Main Floor, Generously Sized & Open Spaces Makes This Home Feel Like An Endless Palace. Large Kitchen With An Abundance Of Cabinetry Offering Plenty Of Storage Space. Smart Neutral Colour Scheme Throughout. Upgraded Stained Oak Staircase, Pickets & Handrailing. Upstairs You Will Find; Five Large Sized Bedrooms -Optionally Upgraded Tray Ceilings In The Master Bedroom W/ Generous His & Her Closets. Three Full Bathrooms (Plus The Powder Room On Th Main Floor), Walk-In Laundry With Laundry Tub. The Chic Master Ensuite; Offers A Frameless Glass Shower, Dramatic Modern Large Tile, Stand-Alone Soaker Tub, Leaving Nothing More To Be Desired. **EXTRAS** 200 Amp Electrical Service W/ Optionally Installed Whole Home Surge Protection. HRV System. Cold Cellar In The Basement. High Ceilings In The Garage. A Waterline For Your Refrigerators Water Dispenser & Ice Maker. (id:48303)
Ipro Realty Ltd.
410 - 140 Cedar Island Road
Orillia, Ontario
Welcome to this stunning 2-bedroom penthouse condo, perfectly situated on the shores of Lake Couchiching at Elgin Bay Club. Boasting an expansive 1861 sq. ft. of open-concept living, this luxurious home offers a harmonious blend of style, comfort, and functionality, with captivating views from your own rooftop patio. As you enter, the bright and airy living space invites you in, showcasing gleaming hardwood floors throughout. The chef-inspired kitchen features high-end upgrades, ideal for both cooking and entertaining. The spacious primary suite is a true retreat, complete with a generous walk-in closet and a spa-like ensuite bath. A second bedroom provides ample space for guests or family, while the second full bath offers convenience and elegance. A versatile main floor den presents an ideal space for a home office, library, or cozy reading nook. Upstairs, a flexible loft space awaitsperfect as an office, third bedroom, or sunroom. Step outside to your private rooftop patio, where you can soak in the breathtaking views of Lake Couchiching, offering the perfect backdrop for peaceful mornings or vibrant evenings. This property comes with 2 parking spaces (one underground and one outside) and a dedicated boat slip for your boat! Conveniently located just a short walk along the Lightfoot Trail to Downtown Orillia dining and shopping and beautiful Couchiching Beach Park! Experience the perfect balance of serene lakeside living and contemporary luxury at Elgin Bay Club. This penthouse condo is an opportunity you wont want to miss. (id:48303)
RE/MAX Right Move


