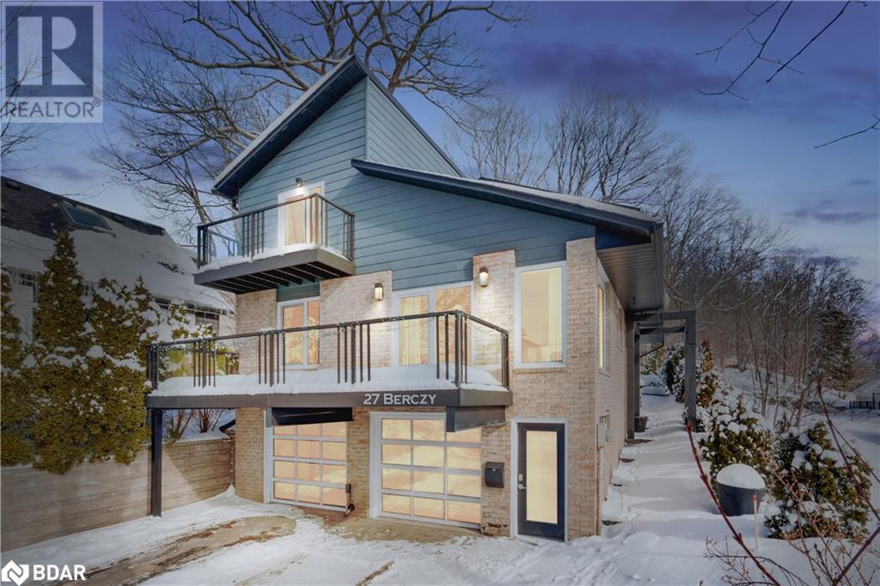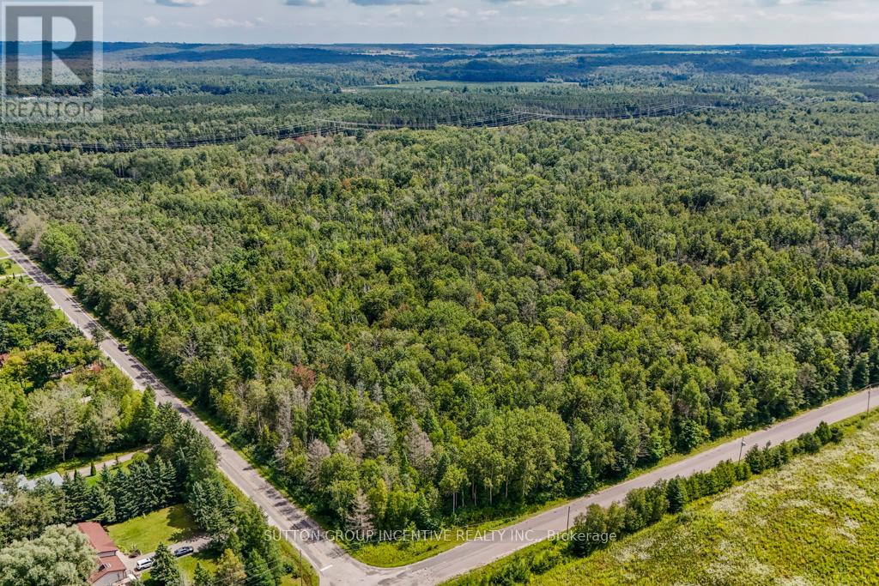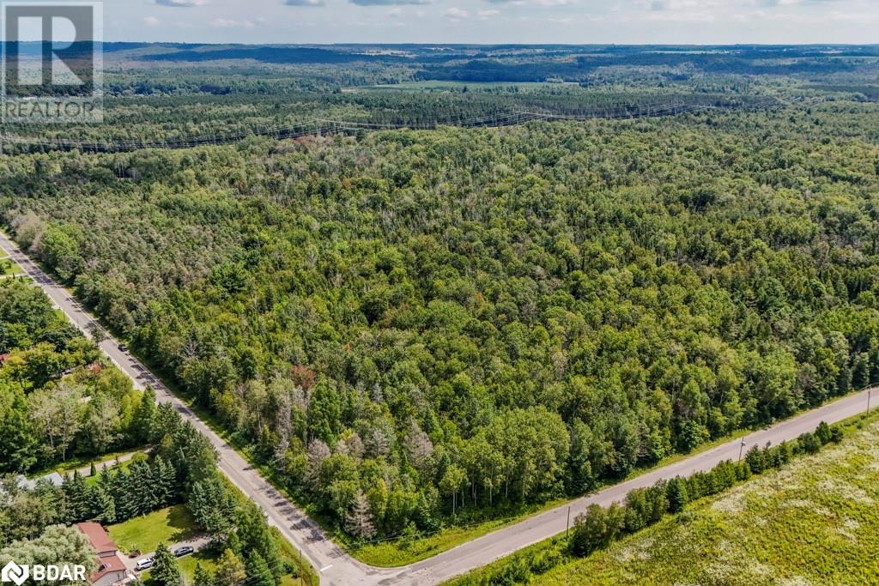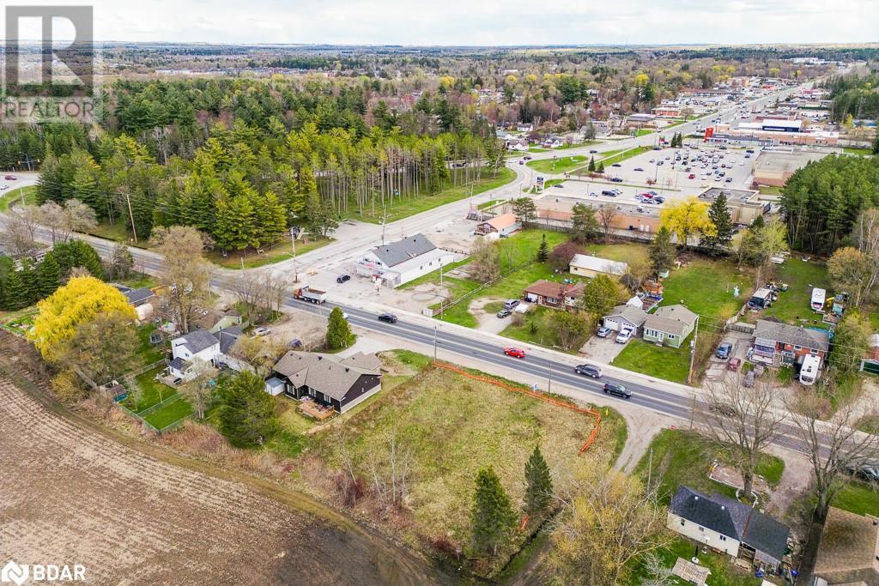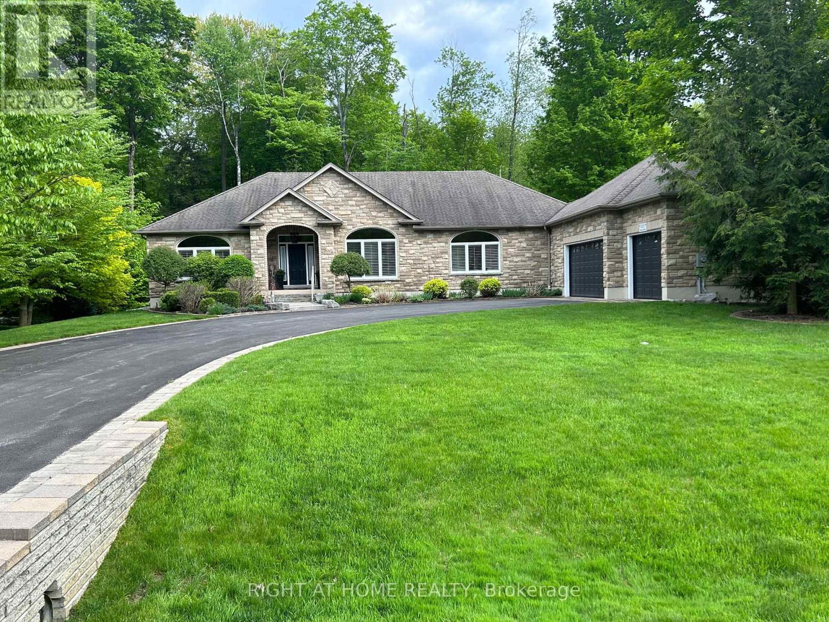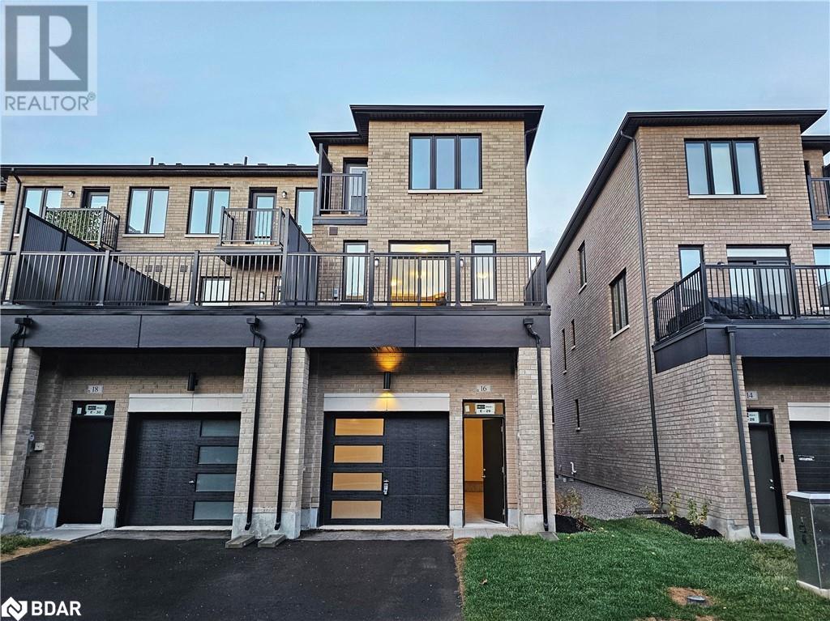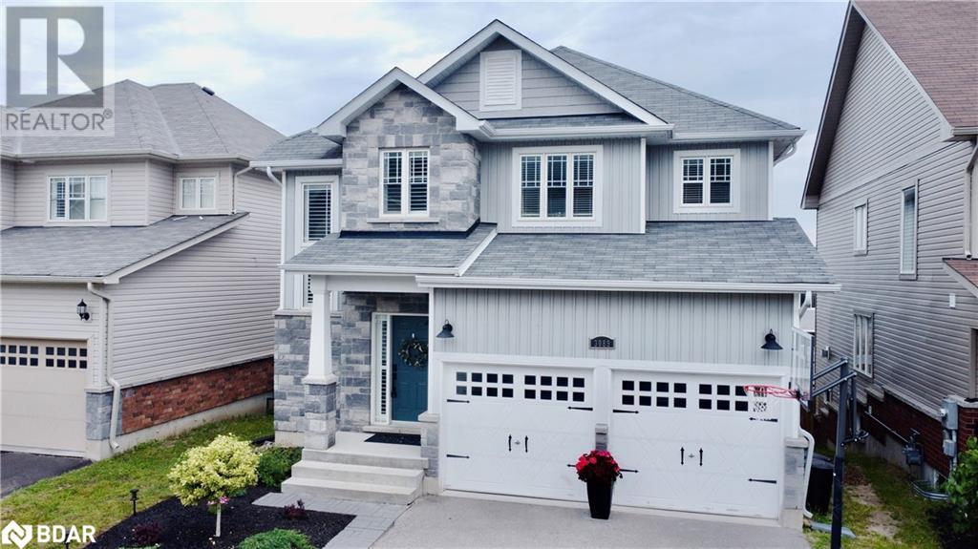27 Berczy Street
Barrie, Ontario
Perfection Achieved! This turn-key custom home offers stunning lake views and an exclusive downtown location within walking distance to the waterfront, restaurants, and city center. Fully renovated and furnished by Muskoka Living Interiors, it’s ready for you to move in and enjoy. The home features a custom kitchen with high-end appliances, luxury bathrooms with heated floors, bespoke light fixtures, and intricate architectural detailing throughout. A self-contained guest suite or office with a private entrance adds versatility, while the manicured back garden and two balconies overlooking the lake provide a serene retreat. Blending timeless design with modern touches, this low-maintenance property includes an oversized double garage, central vacuum, new HVAC systems, integrated landscaping with lighting, and enhanced electrical capacity. This is a rare opportunity to experience luxury living in the heart of downtown by the lake. (id:48303)
Engel & Volkers Barrie Brokerage
28 Brentwood Road
Essa, Ontario
Developers dream! This lot has been cleared, recently severed and approved by Essa township to build two semi detached dwellings for a total of 4 single family units. Centrally located in Angus: between Barrie and Collingwood and walking distance to local amenities. Bring your own creativity to this ready to build on lot. VTB options are available. Development fees, hook up fees and any levies are the responsibility of the buyer & it is the buyers responsibility to do their own due diligence for permitted uses for the property. HST may be in addition to the sale - if it is deemed applicable then it will be in addition to the Purchase Price (id:48303)
Sutton Group Incentive Realty Inc.
5349 30th Side Road
Essa, Ontario
Your Dream Home Awaits The Perfect Blend of Privacy and Convenience. Imagine having complete privacy while still enjoying all the modern conveniences of city living. Look no further than this 94-acre vacant lot which has been zoned to build your custom dream home. With limitless options, you can design a home that meets all your wants and needs. This prime location is just 10 minutes away from Barrie and 5 minutes from Angus, allowing you to easily visit your favourite spots in town. Plus, the property is located on a school bus route, making it an ideal location for families. Buyer is responsible for confirming lot levies, development charges, etc. with the Township of Essa and relevant governmental authorities. Note that HST may apply to the property sale, and if applicable, it will be additional to the Purchase Price. (id:48303)
Sutton Group Incentive Realty Inc.
5349 30th Side Road
Essa, Ontario
Your Dream Home Awaits The Perfect Blend of Privacy and Convenience. Imagine having complete privacy while still enjoying all the modern conveniences of city living. Look no further than this 94-acre vacant lot which has been zoned to build your custom dream home. With limitless options, you can design a home that meets all your wants and needs. This prime location is just 10 minutes away from Barrie and 5 minutes from Angus, allowing you to easily visit your favourite spots in town. Plus, the property is located on a school bus route, making it an ideal location for families. Buyer is responsible for confirming lot levies, development charges, etc. with the Township of Essa and relevant governmental authorities. Note that HST may apply to the property sale, and if applicable, it will be additional to the Purchase Price. (id:48303)
Sutton Group Incentive Realty Inc. Brokerage
28 Brentwood Road
Angus, Ontario
Developers dream! This lot has been cleared, recently severed and approved by Essa township to build two semi detached dwellings for a total of 4 single family units. Centrally located in Angus: between Barrie and Collingwood and walking distance to local amenities. Bring your own creativity to this ready to build on lot. VTB options are available. Development fees, hook up fees and any levies are the responsibility of the buyer & it is the buyers responsibility to do their own due diligence for permitted uses for the property. HST may be applicable to the sale of the property - if it is deemed applicable it will be in addition to the purchase price. (id:48303)
Sutton Group Incentive Realty Inc. Brokerage
153 Queen Street
New Tecumseth, Ontario
Charming Home on Spacious In-Town Lot. This cozy home sits on an impressive 50 x 154 ft freehold lot, offering ample space and privacy with a fully fenced yard. Ideal for downsizers, first-time buyers, or investors, this property boasts: *3 Cozy Bedrooms - Perfect for comfortable living. *Bright, Renovated Kitchen - Modern updates with plenty of natural light.* Updated Bathroom - Stylish and functional.* Detached Garage - Great for storage or a workshop. *Ample Parking - Convenient space for multiple vehicles.* Freehold Property - No land lease fees. Located in town with easy access to local amenities, Honda, Highway 400, schools, and dining .This home combines convenience with charm. Don't miss this great opportunity! (id:48303)
Coldwell Banker Ronan Realty
15 Sanford Circle
Springwater, Ontario
Less than 2 years old, this stunning detached home is located in Springwater's sought-after Stone Manor Woods community. Set on a premium walkout ravine lot, **The Balsam, Elevation A** model by Tribute Communities offers 5 spacious bedrooms, loft, and 5 bathrooms across 4,194 sq. ft. Features include a double door entry, 10' ceilings on the main floor, 9' ceilings on the second floor, double car garage with tandem parking. Upgraded oak stairs and over $70K in and a additional upgrades add to its appeal. Surrounded by parks and walking trails, and just minutes from Barrie, this home perfectly combines modern luxury with natural beauty. (id:48303)
Homelife Miracle Realty Ltd
1205 Seadon Road
Springwater, Ontario
On a picturesque treed lot, this stunning home offers over 4,000 sq/ft of beautifully finished living space. A striking stone gas fireplace serves as the heart of the home, complementing the rich hardwood floors and elegant crown molding throughout. The custom-designed kitchen, complete with gleaming granite countertops, is a chefs dream, while soaring cathedral ceilings add a sense of grandeur. The expansive primary suite features a luxurious ensuite, while the second bedroom boasts a convenient cheater ensuite. A thoughtfully designed study can easily transform into a third bedroom and adds architectural charm. The oversized 3-car garage provides ample space for vehicles and storage, and a possible separate entrance to the basement offers exciting potential. The finished basement is an entertainers haven, featuring a spacious rec room, with fireplace; games room, and an additional bedroom. Situated on nearly an acre with gardens galore, sprinkler system, and stunning deck with awning, this freshly painted home is ready for you to move in! (id:48303)
Right At Home Realty
7089 5th Sideroad
Innisfil, Ontario
A Rare Opportunity in Coveted Innisfil! Seize this exceptional chance to own 8.36 acres of prime real estate in one of Ontario’s fastest-growing hotspots. Ideally located with seamless access to Highway 400 and just a 40-minute drive from the 407, this property offers both immediate potential and long-term value. The spacious 3,000 sq. ft. home boasts breathtaking views of prized gardens and tranquil private ponds, creating a serene retreat just outside the city. Escape the high costs and congestion of the GTA and embrace the freedom of country living—without sacrificing convenience. This is a rare opportunity to own a slice of nature's paradise. Don't miss out—book your private viewing today! (id:48303)
Keller Williams Experience Realty Brokerage
243 Mckenzie Drive
Clearview, Ontario
Imagine Your-Self as an Owner of this Beautiful Home. Welcome To Your Dream 243 McKenzie Dr Located In A Desirable Neighborhood In Stayner. Offering South Side Backyard Backing to the Gorgeous Man Made Channel For A Nature Loving Relaxation plus no Neighbors at back! This Spacious Brand New & Never Lived Energy Efficient Home Offering 2,002 sq. ft Of Finished Living Plus 850 sq. ft in the Basement; Features 9 Ft Smooth Ceilings On Main & Smooth Ceilings On 2nd Floor. This Amazing Home Features Excellent Layout with No Wasted Space. 3 Oversized Bedrooms and 3 Bathrooms Providing Ample Space For Everyone. The Spacious Kitchen Featuring Large Eat-In Area Overlooking to The Bright Family Room And Exiting To A Wooden Deck; Open Concept Living Room Perfect For Entertainment and Dining; A Welcoming Environment Of Family Room With The Ability To Unwind In Front Of The Gas Fireplace Connected to Dining Room. Upgraded With Wide Elegant Oak Stairs And Central Vacuum Rough-in. Large Garage 18x24. Large Basement With One Upgraded Oversized Window; Finishing Basement Will Bring Income Considering Close Proximity To the Desirable Vacation Areas. The Primary Bedroom Features A Large Walk- In Closet, A 5-Pc Spa-Like Ensuite W/His & Hers Sinks. Conveniently Located 2nd Floor Large Laundry Has Extra Space for Storage! Large Deck; Transferable Tarion Warranty! Included 2 K for paving. **EXTRAS** New Stainless Steel Appliances: Fridge, Dishwasher, Stove; New Laundry Washing/Dryer. Move In And Enjoy, Great Feeling Of A New Home. Located Close To Schools And Amenities. Short Commute to Wasaga Beach, Collingwood, Blue Mountain and Barrie. (id:48303)
Century 21 B.j. Roth Realty Ltd.
16 Cherry Hill Lane
Barrie, Ontario
Huge 2153 sq ft, Parkette-facing End Unit. This Brand New Home Offered by Award Winning Builder Deco Homes available for a quick closing. This Is Not An Assignment Sale. Superior Quality All Brick And Stone Exteriors. Nestled in Family-Friendly Neighborhood with Tons of Modern Living and every Amenity Imaginable with-in minutes. Boasting 4 bedrooms and 4 baths. A Family sized kitchen & breakfast area complete with Stainless Steel Appliances, Quartz Counters And Extended Center Island, 9ft Ceilings, W/Out To a Very Large Oversized Terrace. Spacious Great Room and Study with Laminate Floors and 9ft Ceilings, Oversized Windows & a Private 2pc bath. Primary Bedroom Features a Tranquil Balcony, 2 Full Size Windows and 3 pc Ensuite Complete with a Glass Shower. Ground Floor Boasts a Quiet 4th bedroom with a Private Glass-shower Ensuite. Also find Laminate Flooring, 9ft Ceilings and Access to your Oversized Garage. Located just minutes from the Barrie South Go Station, Allandale Golf Course, and Scenic Trails and Parks and Much-Much More. This Home Provides the Perfect Blend of Convenience and Family Friendly Lifestyle. Added Features Include a 200 AMP Electrical Service Panel, A full Tarion Warrantee and Energy Star Certification. (id:48303)
RE/MAX Premier Inc.
3089 Emperor Drive
Orillia, Ontario
An Absolutely Marvellous Detached Family Home In The Heart Of Orillia's Westridge Community! Finished Top to Bottom! Wonderful 40 x 115 Ft Walk-Out Lot Featuring 4 + 1 Beds, 4 Baths. Beautiful Layout W/ Open Concept Kitchen, Large Island W/ Quartz Countertops, Hardwood Flooring & Pot Lights T/O, Spacious Family Room W/ Built In Entertainment Unit, Powder Room, Laundry, Walk-Out To Upper Deck W/ Stairs To Backyard. The Second Level Includes An Incredible Primary Suite, Complete W/5pc Ensuite & Walk-In Closet. Plus Three Additional Generous Sized Bedrooms and 4pc Bathroom. The Walkout Basement is Fully Finished W/ Nanny Suite- Full Kitchen, Rec Room, 1 Bedroom, and 3 pc Bathroom. A Truly Amazing House with Income Potential In A Top Neighbourhood. Private Driveway Accommodates 4 Cars. Walking Distance To Parks, Schools, Shops, And Transportation. (id:48303)
Century 21 B.j. Roth Realty Ltd. Brokerage

