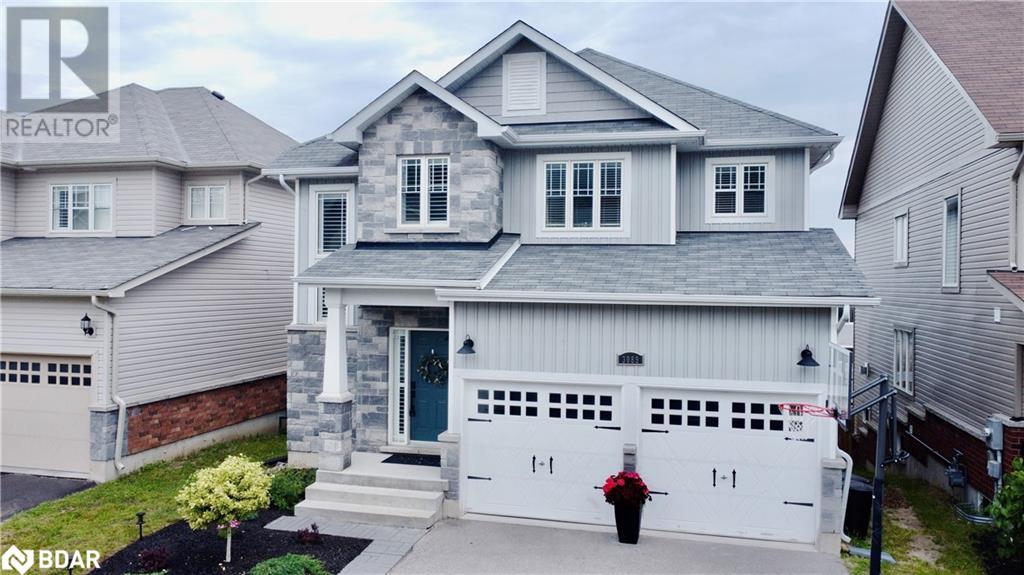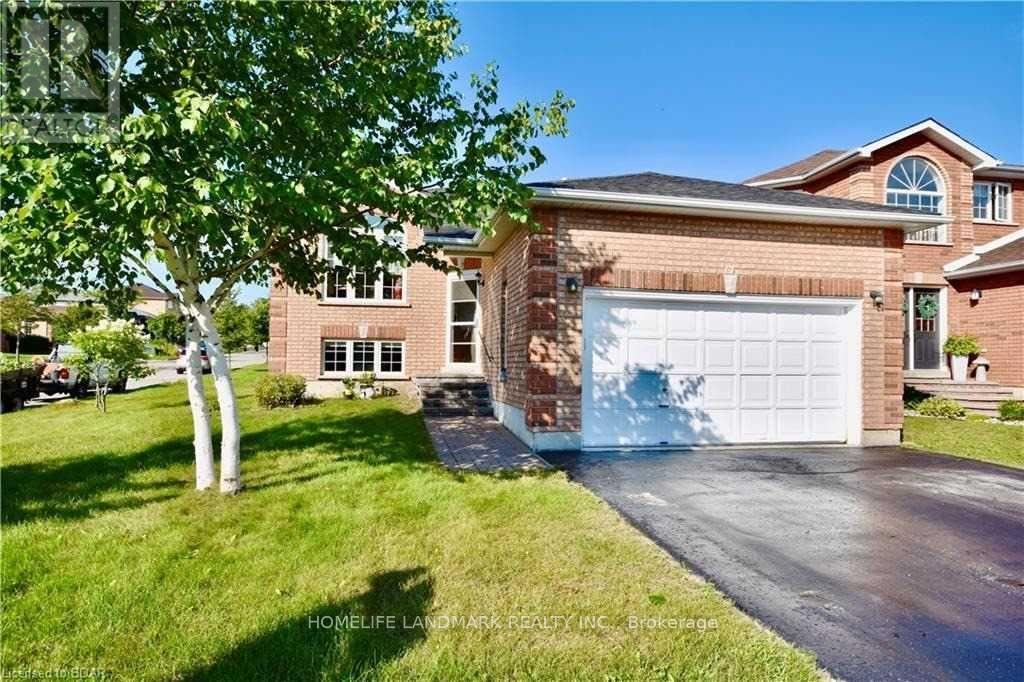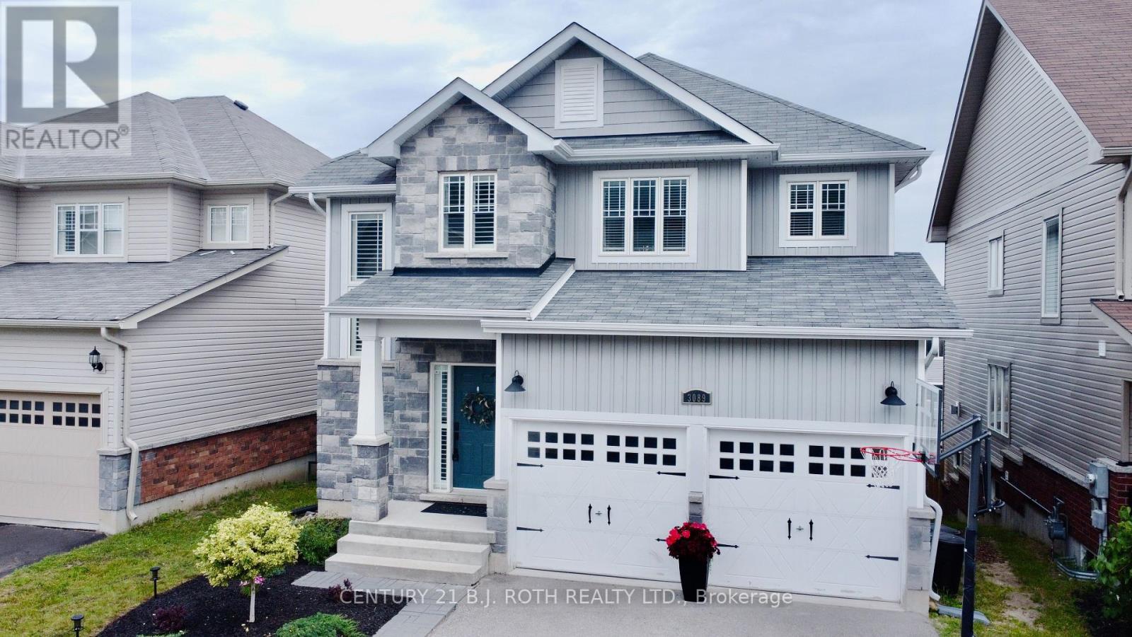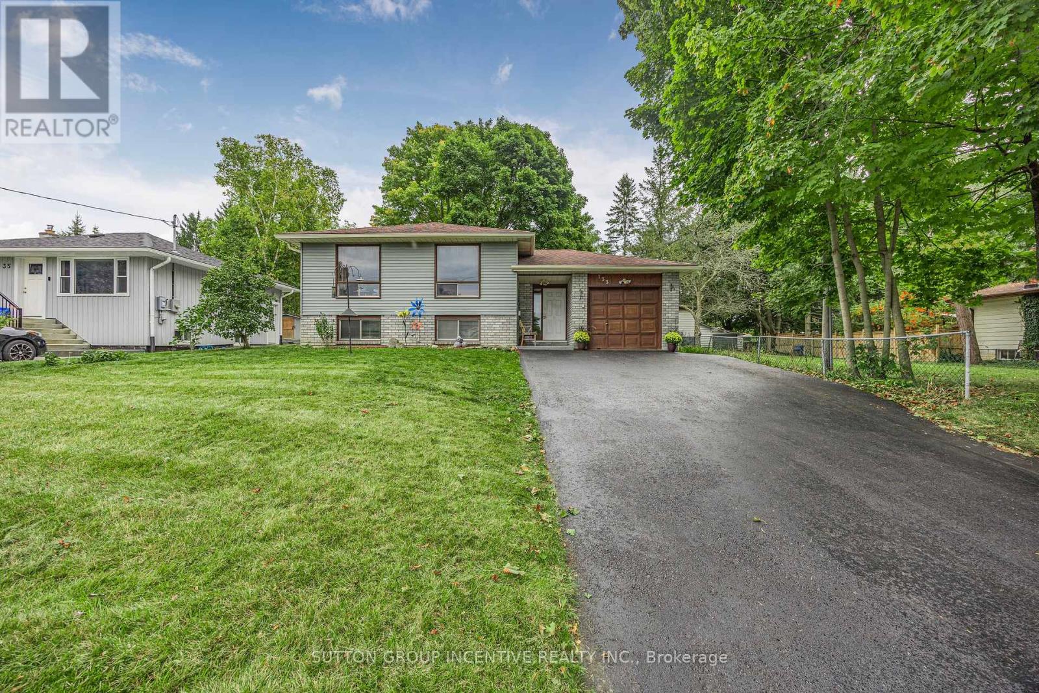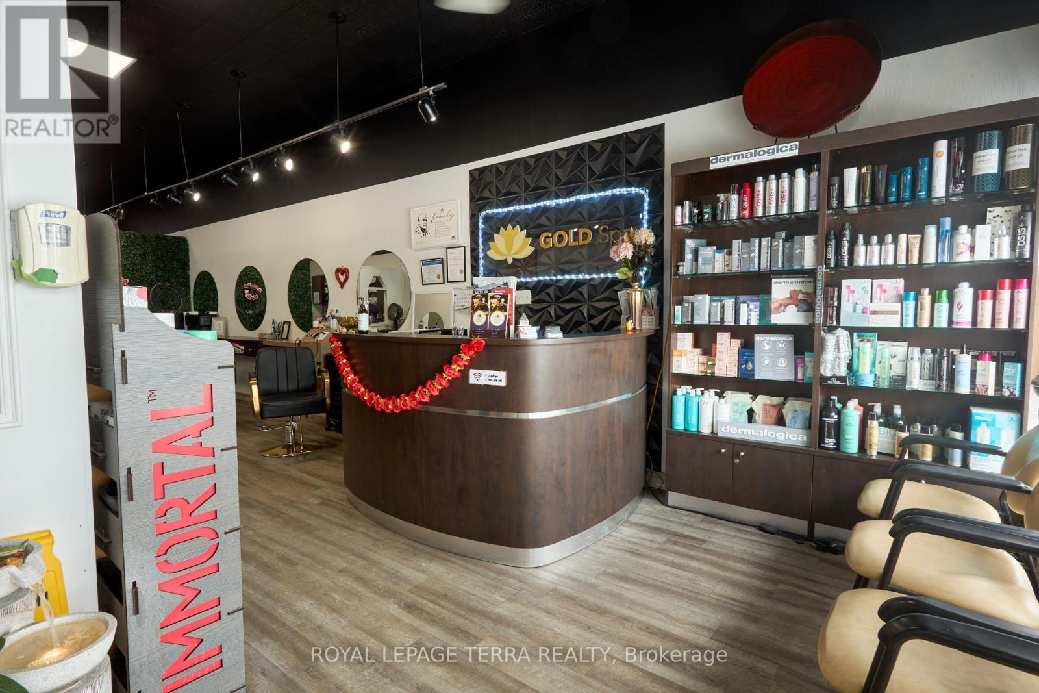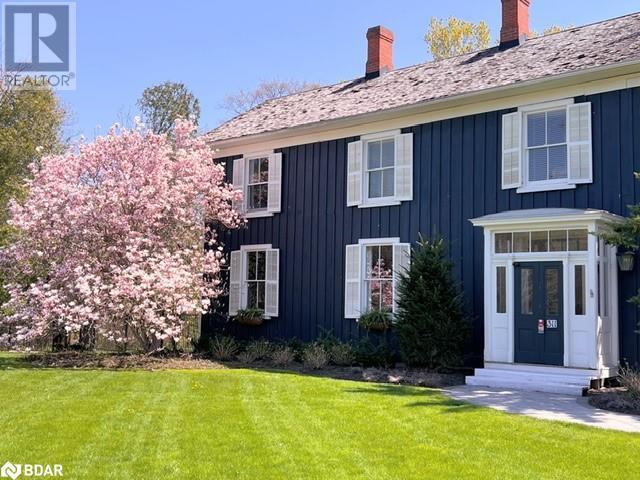3089 Emperor Drive
Orillia, Ontario
An Absolutely Marvellous Detached Family Home In The Heart Of Orillia's Westridge Community! Finished Top to Bottom! Wonderful 40 x 115 Ft Walk-Out Lot Featuring 4 + 1 Beds, 4 Baths. Beautiful Layout W/ Open Concept Kitchen, Large Island W/ Quartz Countertops, Hardwood Flooring & Pot Lights T/O, Spacious Family Room W/ Built In Entertainment Unit, Powder Room, Laundry, Walk-Out To Upper Deck W/ Stairs To Backyard. The Second Level Includes An Incredible Primary Suite, Complete W/5pc Ensuite & Walk-In Closet. Plus Three Additional Generous Sized Bedrooms and 4pc Bathroom. The Walkout Basement is Fully Finished W/ Nanny Suite- Full Kitchen, Rec Room, 1 Bedroom, and 3 pc Bathroom. A Truly Amazing House with Income Potential In A Top Neighbourhood. Private Driveway Accommodates 4 Cars. Walking Distance To Parks, Schools, Shops, And Transportation. (id:48303)
Century 21 B.j. Roth Realty Ltd. Brokerage
14 Crompton Drive
Barrie, Ontario
All Brick Raised Bungalow In Little Lake Area, Main Floor Offers 3 Bedrooms, Two Full Bathrooms, Living Room And Dining Room Combined. Lower Level Finished With Large Rec Room With A 4 Piece Bathroom And A Bedroom. Recently Finished Attic Insulation ,Large Windows , Eat In Kitchen With Walkout To Deck. Hardwood And Ceramic Floors - Fantastic Location Close To All Shopping, Schools And Highway 400. **EXTRAS** Basement newly renovated, new floor, new painting. (id:48303)
Homelife Landmark Realty Inc.
3089 Emperor Drive
Orillia, Ontario
An Absolutely Marvellous Detached Family Home In The Heart Of Orillia's Westridge Community! Finished Top to Bottom! Wonderful 40 x 115 Ft Walk-Out Lot Featuring 4 + 1 Beds, 4 Baths. Beautiful Layout W/ Open Concept Kitchen, Large Island W/ Quartz Countertops, Hardwood Flooring & Pot Lights T/O, Spacious Family Room W/ Built In Entertainment Unit, Powder Room, Laundry, Walk-Out To Upper Deck W/ Stairs To Backyard. The Second Level Includes An Incredible Primary Suite, Complete W/5pc Ensuite & Walk-In Closet. Plus Three Additional Generous Sized Bedrooms and 4pc Bathroom. The Walkout Basement is Fully Finished W/ Nanny Suite- Full Kitchen, Rec Room, 1 Bedroom, and 3 pc Bathroom. A Truly Amazing House with Income Potential In A Top Neighbourhood. Private Driveway Accommodates 4 Cars. Walking Distance To Parks, Schools, Shops, And Transportation. (id:48303)
Century 21 B.j. Roth Realty Ltd.
210 - 20 Koda Street
Barrie, Ontario
606 Sqft Junior 1 Bedroom And 1 Bathroom. Excellent Location. Close To 400, Salem, Essa, Mapleview. Ensuite Washer/Dryer. Please Provide Credit Report, Rent Application, And Income Documents. (id:48303)
Homelife New World Realty Inc.
20697 Highway 48 Highway
East Gwillimbury, Ontario
Power of Sale Opportunity Approx 50 acres level vacant land west of railway and fronting on Hwy 48, located at 20697 Highway 48 in East Gwillimbury just north of Mount Albert. 824' x 2,500' ++. Rural (RU) Zoning Uses: Accessory apartment, Agricultural use, Agricultural-related use, Agri-tourism uses Animal clinic, Bed and breakfast establishment, Dwelling, single-detached, Equestrian Uses, Farm implement sales and supply establishment, Farm produce outlet, Forest Management, Greenhouse, Group home, Home child care, Home business, Kennel, Nursery, On farm diversified use All offers will be received on a first come first served basis. Please attach Sch B and include 24 hours irrevocable. Property being sold under Power of Sale. Possible Vendor Take Back (id:48303)
Right At Home Realty
133 Gunn Street
Barrie, Ontario
PRIDE OF OWNERSHIP FOR THIS RAISED BUNGALOW WITH HIGH DEMAND 2 BEDROOM APARTMENT IN LOWER LEVEL NEAR COLLEGE/HOSPITAL/HWY 400! 3 BEDROOMS ON MAIN LEVEL, LARGE PREMIUM LOT ( 63.5 FEET WIDE AT BACK), ATTACHED GARAGE WITH FULL GARAGE DOORS FRONT & BACK, MANY UPDATES! PERFECT HOME FOR INVESTORS OR FIRST TIME BUYERS LOOKING FOR EXTRA INCOME FROM LOWER LEVEL!! PRIME EAST END LOCATION (id:48303)
Sutton Group Incentive Realty Inc.
380 Bayview Parkway
Orillia, Ontario
Looking for a turn key investment? Only 20 years old, this is an exceptional purpose built 5-plex with very low maintenance costs, featuring four 2-bedrooms units and 1 bachelor unit, all with 1 kitchen and 1 full bathroom. Occupied with triple A tenants, this property yields very strong cash flow ($92,400), resulting in an excellent cap rate. All units have all been beautifully renovated with commercial grade flooring (2023), new kitchens (2023) and bathrooms (2023). An easy building to maintain with a steel roof, vinyl siding, new breaker panels and separate hydro meters for all tenants, and low operating costs ($17,653). Baseboard heating in bedrooms & heat/air conditioner unit in the living rooms. Located right across the street from the lake, and conveniently located just minutes from Hwy 12 and downtown Orillia, this is an opportunity to buy and benefit from the revitalization of Orillia. Financials Attached. (id:48303)
Ipro Realty Ltd.
7352/73 Yonge Street
Innisfil, Ontario
High profile corner site is comprised of 2 properties totaling approximately 1.6 acres assembled to create one development site. Located at the crossing of 2 major arterial high traffic routes, this coveted location possesses excellent visibility and accessibility with its 3 existing points of ingress and egress. Both properties are zoned Highway Commercial permitting many uses including an area-rare QSR drive thru zoning designation. Site improvements include a 3,892 sf block building containing a Convenience Store with 3-Bay Service Garage and a Gas Bar with a 1,426 sf Canopy. Very attractive long term NNN income with recently signed 20 year lease. Much interest from multiple QSR brands. Tremendous growth planned for this area. Both municipal water and sewer lines have been installed to the property lot line for future servicing and redevelopment. Phase 2 Environmental Assessment was recently completed. Both income property and vacant land must be purchased together. (id:48303)
Sotheby's International Realty Canada
315 Blake Street
Barrie, Ontario
The excellent location of the privately owned and high volume uni-sex salon it won't last long. It's a one-stop shop for both men and women. Gold Spa and unisex salon does services like LASER, HYDRA FACIAL, MEN AND WOMEN HAIR CUT, AND MAY MORE SERVICES. Close to Highway 400, close to Georgian College, and Eastview Secondary School. Great business for sale with good volume. Plus, the rent is only $2500 APPROX including HST AND TMI. Doing great numbers in business. This location is also open to conversion in to any business subject to landlord approval. (id:48303)
Royal LePage Terra Realty
119 Second Street
New Tecumseth, Ontario
Vacant Land For Sale. Can Be Developed With Multiple Residential Units. This Property Is Under Power Of Sale (id:48303)
Homelife/future Realty Inc.
311 Tollendal Mill Road
Barrie, Ontario
Nestled on a private, treed 1.23 acre lot, backing onto Lover's Creek, in the exclusive lakeside neighbourhood of South Shore, you will find this rare piece of history. Built in 1860, & then relocated & restored to preserve the character in 1988, while modernizing the homes structural components, including plumbing, HVAC, electrical & foundation. This property has continued to undergo extensive renovations since. W/ the Marina & walking trails steps away & a short walk to the beaches of Kempenfelt Bay, along w/ the proximity to Barrie's downtown & GO Train station, this property is the perfect blend of outdoor lifestyle & city conveniences. Step into the impressive front foyer - the craftsmanship of the original staircase, hardwood floors & 16" baseboards. The spacious family/dining room offers a 2-pcs bath, double french doors leading to rear yard & convenient side entrance. The renovated kitchen boasts custom cabinets, stone counters & top of the line built-in appliances, large island & walk-in pantry. Open concept & tastefully restored, perfect for entertaining. The expansive living room features gas fireplace & beautiful, large windows w/ tranquil views. On the 2nd level you will find the primary suite w/ it's own fireplace, walk-in closet & 5-pcs semi-ensuite boasting a new double vanity, vintage stand alone tub & large walk-in shower. Also on this level - the guest suite, which was the original staff quarters. It offers a private bedroom, 3 pcs bath & bonus space, 2nd floor laundry room, along w/ its own staircase to the main level. The basement is finished w/ a rec room, large utility/laundry room, & workshop with bulkhead door access to the yard. A fully fenced backyard has a cottage-like feel w/ an expansive, covered, composite deck, perfect for enjoying a morning coffee or afternoon BBQ while taking in the forest views. The long laneway leads to oversized double car garage w/ loft space. Modern conveniences; BI deck heater, BBQ hook up, irrigation system. (id:48303)
Royal LePage First Contact Realty
311 Tollendal Mill Road
Barrie, Ontario
Nestled on a private, treed 1.23 acre lot, backing onto Lover's Creek, in the exclusive lakeside neighbourhood of South Shore, you will find this rare piece of history. Built in 1860, & then relocated & restored to preserve the character in 1988, while modernizing the homes structural components, including plumbing, HVAC, electrical & foundation. This property has continued to undergo extensive renovations since. W/ the Marina & walking trails steps away & a short walk to the beaches of Kempenfelt Bay, along w/ the proximity to Barrie's downtown & GO Train station, this property is the perfect blend of outdoor lifestyle & city conveniences. Step into the impressive front foyer - the craftsmanship of the original staircase, hardwood floors & 16 baseboards. The spacious family/dining room offers a 2-pcs bath, double french doors leading to rear yard & convenient side entrance. The renovated kitchen boasts custom cabinets, stone counters & top of the line built-in appliances, large island & walk-in pantry. Open concept & tastefully restored, perfect for entertaining. The expansive living room features gas fireplace & beautiful, large windows w/ tranquil views. On the 2nd level you will find the primary suite w/ it's own fireplace, walk-in closet & 5-pcs semi-ensuite boasting a new double vanity, vintage stand alone tub & large walk-in shower. Also on this level - the guest suite, which was the original staff quarters. It offers a private bedroom, 3 pcs bath & bonus space, 2nd floor laundry room, along w/ its own staircase to the main level. The basement is finished w/ a rec room, large utility/laundry room, & workshop with bulkhead door access to the yard. A fully fenced backyard has a cottage-like feel w/ an expansive, covered, composite deck, perfect for enjoying a morning coffee or afternoon BBQ while taking in the forest views. The long laneway leads to oversized double car garage w/ loft space. Modern conveniences; BI deck heater, BBQ hook up, irrigation system. (id:48303)
Royal LePage First Contact Realty Brokerage

