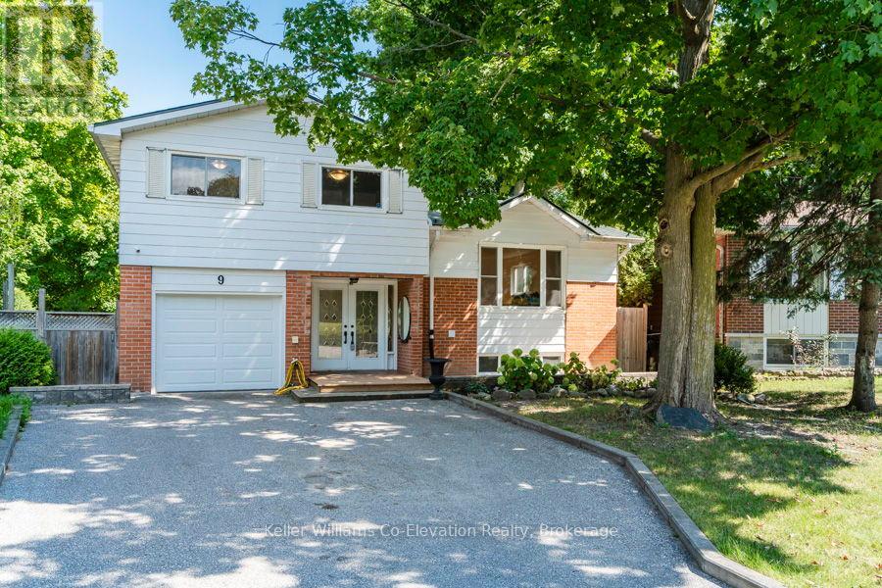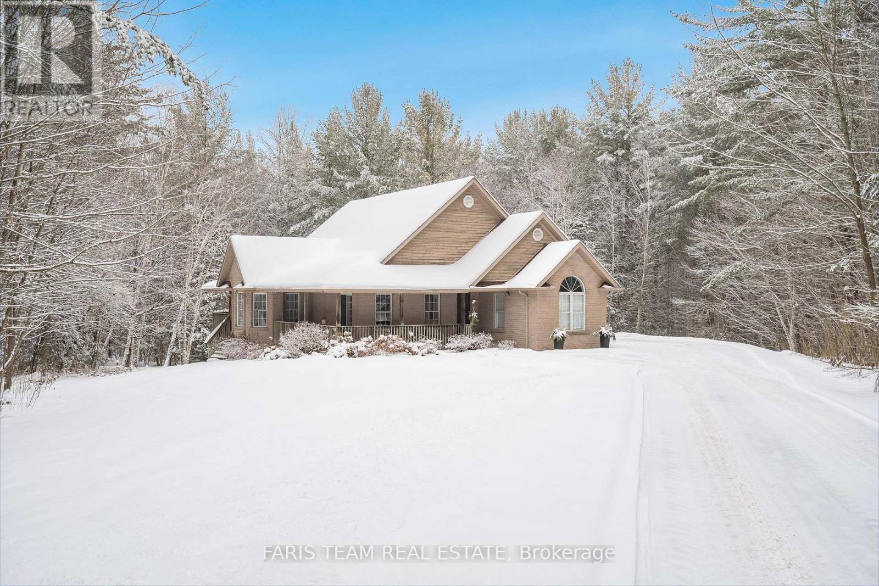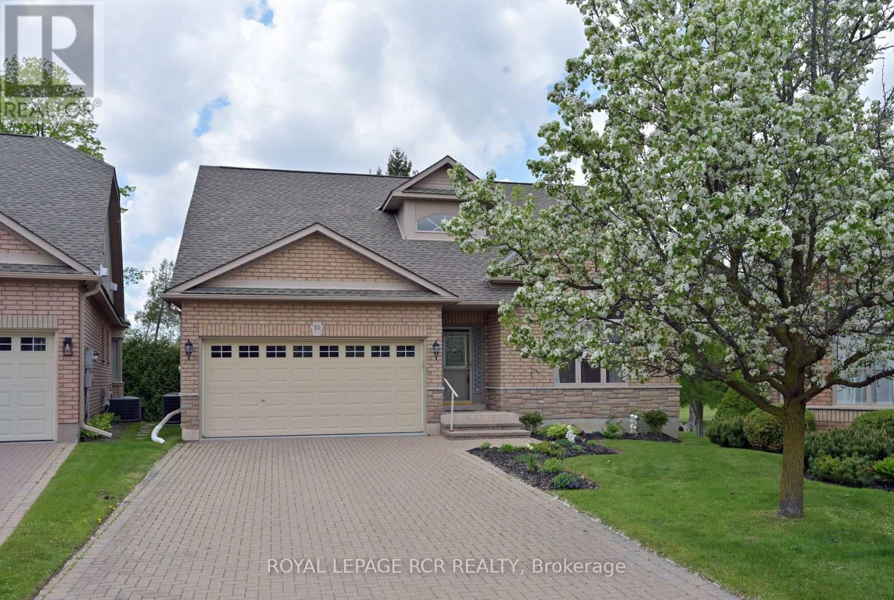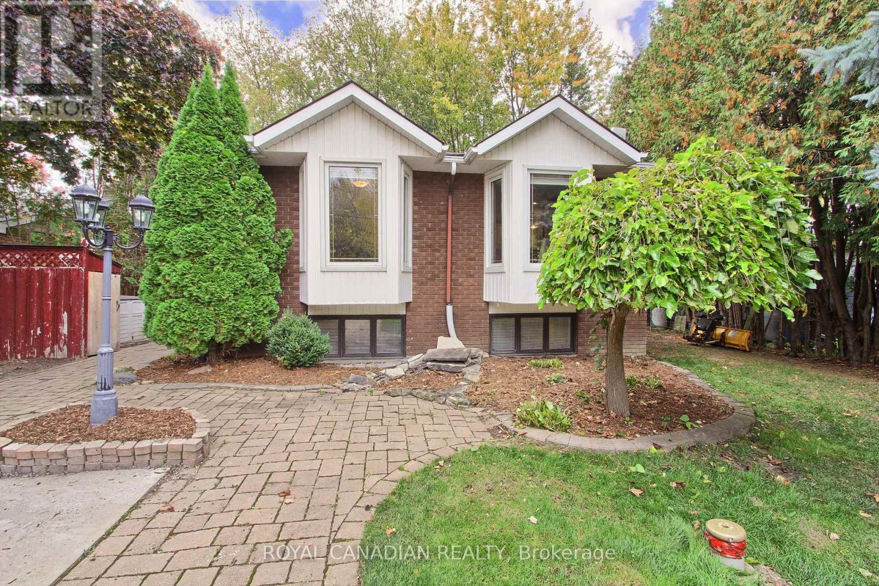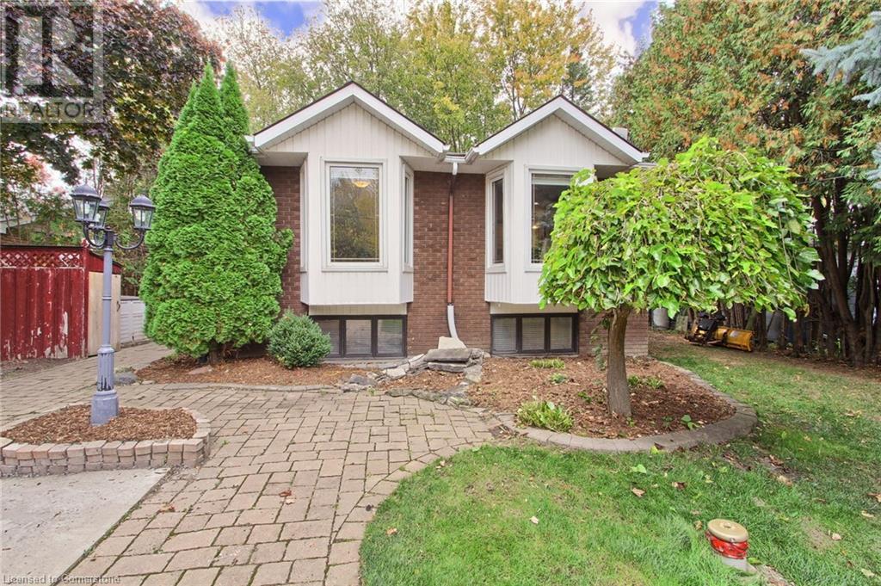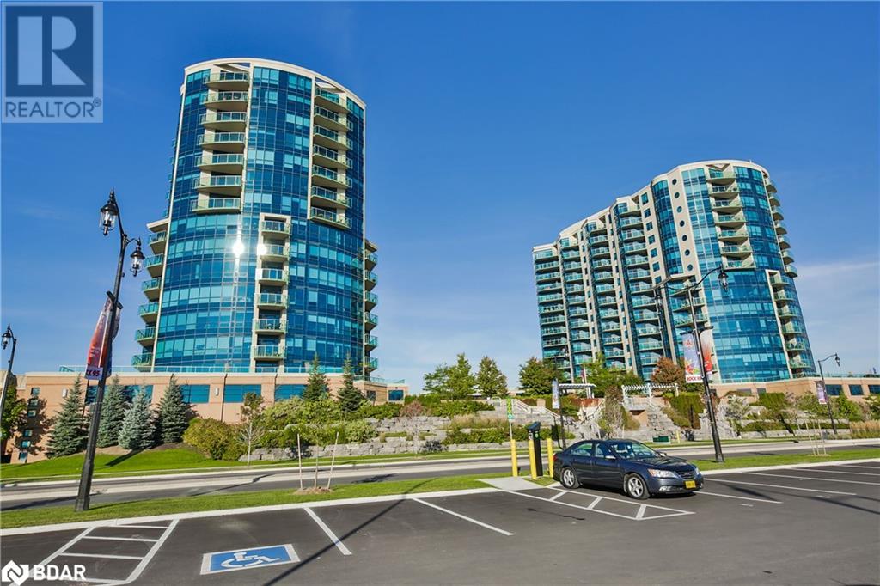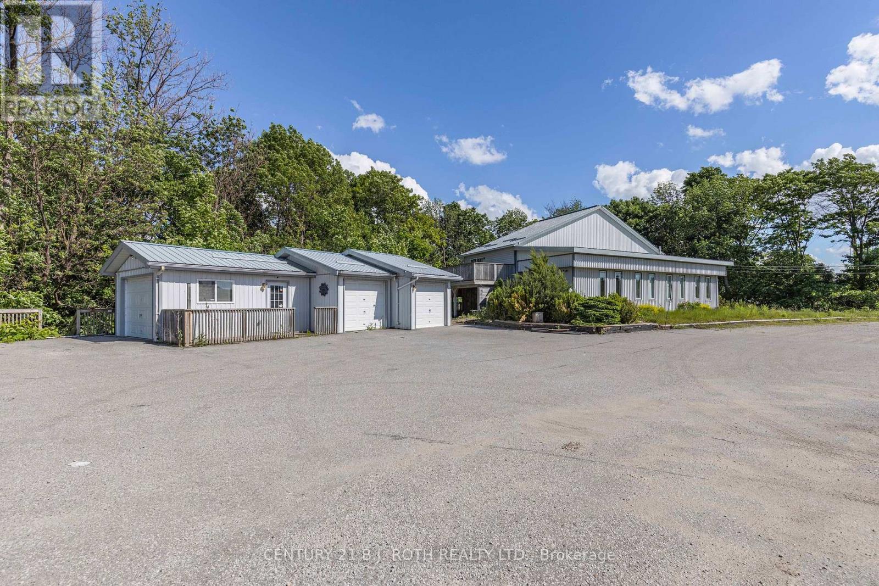9 Beechcroft Circle
Barrie, Ontario
Discover the perfect blend of comfort, convenience and accessibility with this charming 4-bedroom home, ideally situated on a serene cul-de-sac in one of Barrie's most conveniently located neighborhoods. Boasting over 2,000 square feet of living space, this property is just minutes away from schools, lush parks and Barrie's Golden Mile for all your shopping and dining needs. Step inside to be greeted by a bright and airy interior, highlighted by large windows that frame views of the beautifully landscaped backyard. The inground pool takes center stage in this outdoor retreat, surrounded by elegant armor stone and complemented by two spacious decks ideal for both everyday relaxation and entertaining guests. The main floor features a spacious living, family room and eat-in kitchen, which includes a convenient walk-out to the multi-level back deck. Upstairs, the primary bedroom offers generous space and comfort, while two additional bedrooms provide ample closet space. The finished basement extends your living space with a versatile area perfect for a rec room, home office, or playroom and an additional bedroom for guests. Additional highlights include a durable metal roof, an insulated garage, and a backyard designed for unforgettable gatherings. (id:48303)
Keller Williams Co-Elevation Realty
7 Glenhuron Drive
Springwater, Ontario
Top 5 Reasons You Will Love This Home: 1) Picturesque, custom-built bungalow nestled on a tranquil, wooded 1.65-acre lot with surrounding greenspace, an enchanting creek, a wraparound porch, an irrigation system, and an unspoiled walkout basement 2) Exquisite eat-in kitchen boasting quartz countertops, freshly painted walls and cabinetry, new hardware, stainless-steel appliances including a new gas range (2022), vent hood (2022), and dishwasher (2022), and a walkout to the surrounding deck, making it the perfect entertaining environment 3) Functional layout with a lovely family room flaunting a vaulted ceiling, a gas fireplace, refinished hardwood flooring, a new chandelier, and large windows capturing surrounding forest views 4) Peace of mind offered with a main-level, combined laundry room and mudroom with inside entry into the garage, alongside an unspoiled basement with the potential to convert into an in-law suite, an income property, or a home gym, and a new water softener with carbon filtration 5) Set back from the road, surrounded by forestry, and just 5 minutes to shopping options, restaurants, schools, and only a few pedal strokes to the nearby Hickling Recreational Trail. 1,788 fin.sq.ft. Age 23. Visit our website for more detailed information. *Please note some images have been virtually staged to show the potential of the home. (id:48303)
Faris Team Real Estate
6087 Sheba Drive
Ramara, Ontario
Welcome To 6087 Sheba Dr, This Gorgeous Piece Of Land Is Ready for you. This 101.61 Ft. X 300 Ft. 30,000 Sq. Ft. Lot Is Minutes To Lake St John, Airport, Rama, And The Beautiful Town Of Orillia. Original Owner Since 1991. We Have Plans And Drawings For A Home, And An Application Form And A Certificate Of Approval To Install A Class 2-6 Sewage System (From 1991) (id:48303)
Main Street Realty Ltd.
1001 Kindred Road
Midland, Ontario
3.64 acres with major exposure to busy Highway 12. Only a 10 minute drive from Hwy 400. Water, sewer, & gas at the road. (id:48303)
Mincom Solutions Realty Inc.
10 Forest Link
New Tecumseth, Ontario
Welcome home to 10 Forest Link - a spacious bungaloft backing onto a beautiful golf course location in Briar Hill. Situated on a quiet, dead-end street, this home will check a lot of the boxes on your wishlist. The cathedral ceilings and fireplace are wonderful features in the large but cozy great room overlooking the back deck. Tucked away on the main floor is a generous primary suite with brand new carpeting, a walk-in closet with organizers, and a 4 pc ensuite bathroom. Do you need space to host your dinner parties - check out the separate dining room overlooking the front gardens. The eat-in kitchen features a walk out to the generous deck area - complete with electric awning and gas BBQ hook up. The main floor also features a laundry room with direct entry to/from the double car garage. The loft area features a private bedroom with 3 pc ensuite and an area that would be perfect for a home office, a den or hobby room. The professionally finished lower level offers more incredible spaces. Whether you are quietly relaxing or entertaining family or friends, the family room with a fireplace, a wet bar area and walk out to the covered patio are wonderful spaces to stretch out in. There is another bedroom with a semi 3 pc ensuite, another office or den area and tons of important storage space on the level. **Extras: Beautiful golf course location with west facing deck perfect for sunsets! Double car garage, walk out to covered patio area on lower level. Many rooms freshly painted, new carpet in primary bdrm, roof 2018, outdoor staircase reconstructed 2023.** (id:48303)
Royal LePage Rcr Realty
50 Hillcrest Drive
New Tecumseth, Ontario
Welcome to 50 Hillcrest Dr. This beautiful Briar Hill bungalow will check all your boxes and you could move in and get settled before the summer starts. This Monticello features an open concept floor plan that you will love. The spacious foyer when you enter leads you to the dining room overlooking the living room which overlooks the large back deck - perfect for early morning coffee or evening entertaining while watching the sun set. The beautifully appointed, eat in kitchen overlooks the living room as well and features a garden door leading to the deck. This level also features a spacious, beautiful main floor primary with a spa like ensuite and walk in closet, a main floor laundry room, space for a den or even an extra bedroom and direct access to the double car garage. The professionally finished lower level offers a large but cozy family room with walk out to the patio area. Guests will be more than comfortable in the bright, sunny guest bedroom. Off the family room there is additional space for your home office or a place to work on those hobbies! This home is all ready for you nothing more to do after you unpack! And then there is the community - enjoy access to 36 holes of golf, 2 scenic nature trails, and a 16,000 sq. ft. Community Center filled with tons of activities and events. Welcome to Briar Hill - where it's not just a home it's a lifestyle. **EXTRAS** gas BBQ hook up on deck and lower patio, kitchen has extended countertops and cabinets are lower for easier access and use. (id:48303)
Royal LePage Rcr Realty
78 Twmarc Avenue
Brock, Ontario
Whether a first-time buyer or a retiree, you can enjoy this 3-bedroom, 2-bathroom bungalow with a finished basement on a 60x200-foot lot, septic and dug/drilled well in a family-friendly neighborhood. Residents can experience amazing sunsets and swim at Lake Simcoe or the beach. The property is just minutes from shopping centers, schools, marinas, beautiful parks and trails,restaurants, and other amenities. Additionally, it's approximately 25 minutes to Hwy 404 for an easy commute. (id:48303)
Royal Canadian Realty
78 Twmarc Avenue
Beaverton, Ontario
Whether a first-time buyer or a retiree, you can enjoy this 3-bedroom, 2-bathroom bungalow with a finished basement on a 60x200-foot lot, septic and dug/drilled well in a family-friendly neighborhood. Residents can experience amazing sunsets and swim at Lake Simcoe or the beach. The property is just minutes from shopping centers, schools, marinas, beautiful parks and trails,restaurants, and other amenities. Additionally, it's approximately 25 minutes to Hwy 404 for an easy commute. (id:48303)
Royal Canadian Realty Brokers Inc
505 - 37 Ellen Street
Barrie, Ontario
Here's your chance to live in the highly desirable Nautica Condo Building! One of Barrie's nicest designed condo building is offering this 1225sq foot Bimini model for sale. Comfy and cozy 2 bedroom, 2 bath suite with views as far as you can see, down Kempenfelt Bay and across the city of Barrie. Located on the 5th floor and 2nd unit from the front of the building, this suite is super bright and spacious with its welcoming open concept layout. Both bedrooms are a great size, suitable for various bedroom furniture configurations. The kitchen is well laid out and very functional, offering ample/tall cabinet space, a good sized island/breakfast bar for dining/ entertaining guests. The living room features floor to ceiling windows, a warm electric fireplace, and sliding glass doors to the open balcony. This unit has insuite laundry, one locker space and one underground parking space that is conveniently located very close to the inside entry door. The Nautica is extremely safe with its security features and concierge service. You will have access to many amenities including a gym, pool, hot tub, sauna, a library, games room, conference room, guests suits and various party rooms for hosting showers or family get togethers/dinners. Living here is a lifestyle that one can only love. Many social functions for owners in a community like environment. Smoke free and pet free unit. (id:48303)
Sutton Group Incentive Realty Inc.
37 Ellen Street Unit# 505
Barrie, Ontario
Here's your chance to live in the highly desirable Nautica Condo Building! One of Barrie's nicest designed condo building is offering this 1225sq foot Bimini model for sale. Comfy and cozy 2 bedroom, 2 bath suite with views as far as you can see, down Kempenfelt Bay and across the city of Barrie. Located on the 5th floor and 2nd unit from the front of the building, this suite is super bright and spacious with its welcoming open concept layout. Both bedrooms are a great size, suitable for various bedroom furniture configurations. The kitchen is well laid out and very functional, offering ample/tall cabinet space, a good sized island/breakfast bar for dining/ entertaining guests. The living room features floor to ceiling windows, a warm electric fireplace, and sliding glass doors to the open balcony. This unit has insuite laundry, one locker space and one underground parking space that is conveniently located very close to the inside entry door. The Nautica is extremely safe with its security features and concierge service. You will have access to many amenities including a gym, pool, hot tub, sauna, a library, games room, conference room, guests suits and various party rooms for hosting showers or family get togethers/dinners. Living here is a lifestyle that one can only love. Many social functions for owners in a community like environment. Smoke free and pet free unit. (id:48303)
Sutton Group Incentive Realty Inc. Brokerage
153 Creighton Street S
Ramara, Ontario
Welcome to Kirkcaldy Cottage! Located on one of the most exclusive addresses in the Orillia area, this Lake Simcoe retreat has it all. Situated on 1.2 acres of pristine landscaped grounds, with 107’ of west-facing waterfront, this property promises awe-inspiring sunsets with easy outdoor living, and ample areas to entertain family and friends. Meticulously designed with both style & functionality, this home offers many unique custom qualities of workmanship never seen before. With over 6100 sq. ft of living space, the home boasts a great room with vaulted ceiling & floor to ceiling walnut/ marble gas FP, walnut built-in cabinetry (a feature throughout the home), Chef’s kitchen w/ large island & eat-in nook, tin ceiling, top-of-the-line Miele appliances, quartz countertops, marble/glass backsplash, separate dining room, 4 bedrooms plus office, 5 bathrooms (4 full ensuites & 1 powder room on the main floor). Fully finished lower level complete with music room/den, recreational area for games, a wood burning fireplace, wet bar, utility room complete with state of the art Smart Home programming, 400 amp electrical, and several storage areas. Triple car garage/workshop with walk up from lower level, outdoor kitchen complete with built-in appliances, screened in cedar lined Gazebo and best of all dry boathouse w/ 2 marine railways and guest accommodation in the loft above with a bird’s eye view of the Narrows and Lake Simcoe. Every bedroom features lake views with easy access to the outdoor living space. Professionally landscaped with vegetable gardens, pear/apple/cherry/peach/Italian plum trees. Inground irrigation/sprinkler system all with SMART technology. 30KW Generac generator included ample power for all buildings without restrictions. See the Document section for details about the property. (id:48303)
RE/MAX Right Move Brokerage
4201 Huronia Road N
Severn, Ontario
Potential Seller Mortgage Terms/Orillia Live-Work/Large Home + Triple Car + 1 acre (.84)/North edge Orillia/Zoned C4 Highway Comm/Potential C4 uses residential,commercial,access dwelling, bus,professional or administrative office,building supply, hotel, marina, market, repair and auto body, retail, outdoor storage, self-storage, taxi services, vet clinic ++++/Apprx 25 years old /drilled well/septic system/Large paved-gravel drive /View almost anytime/Easy access from Highway 11 N or Huronia Road/Check out the multi media/Note half of fenced north compound is part of this property **EXTRAS** 2 Fridges/Stove/Dw/Washer/Dryer/Potential Seller Terms/About half of north fenced compound part of 4201 Huronia Rd Property (id:48303)
Century 21 B.j. Roth Realty Ltd.

