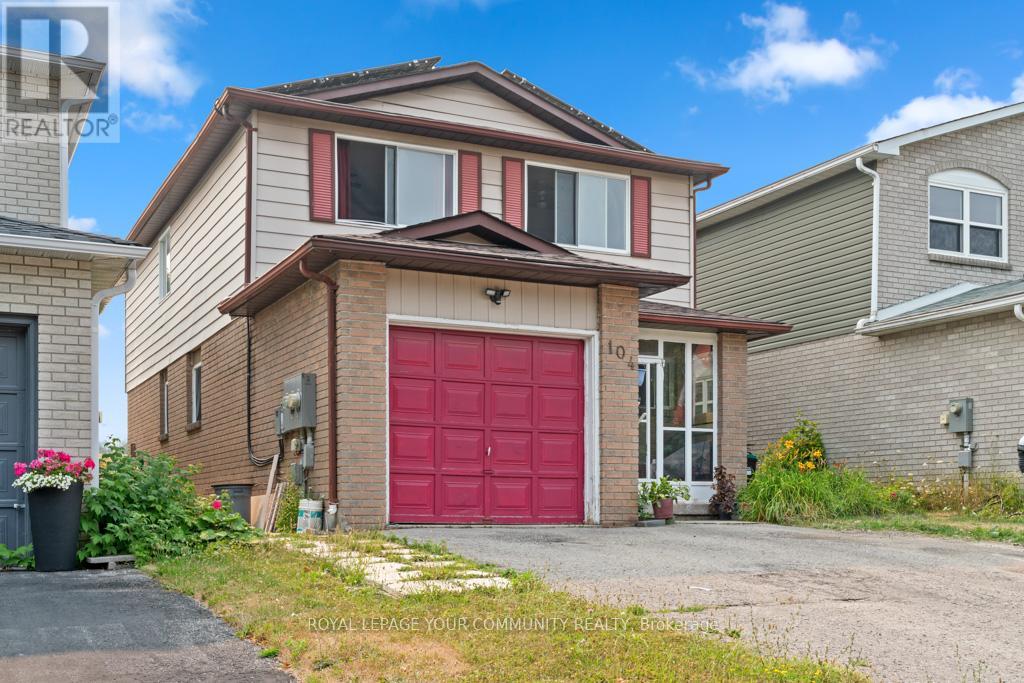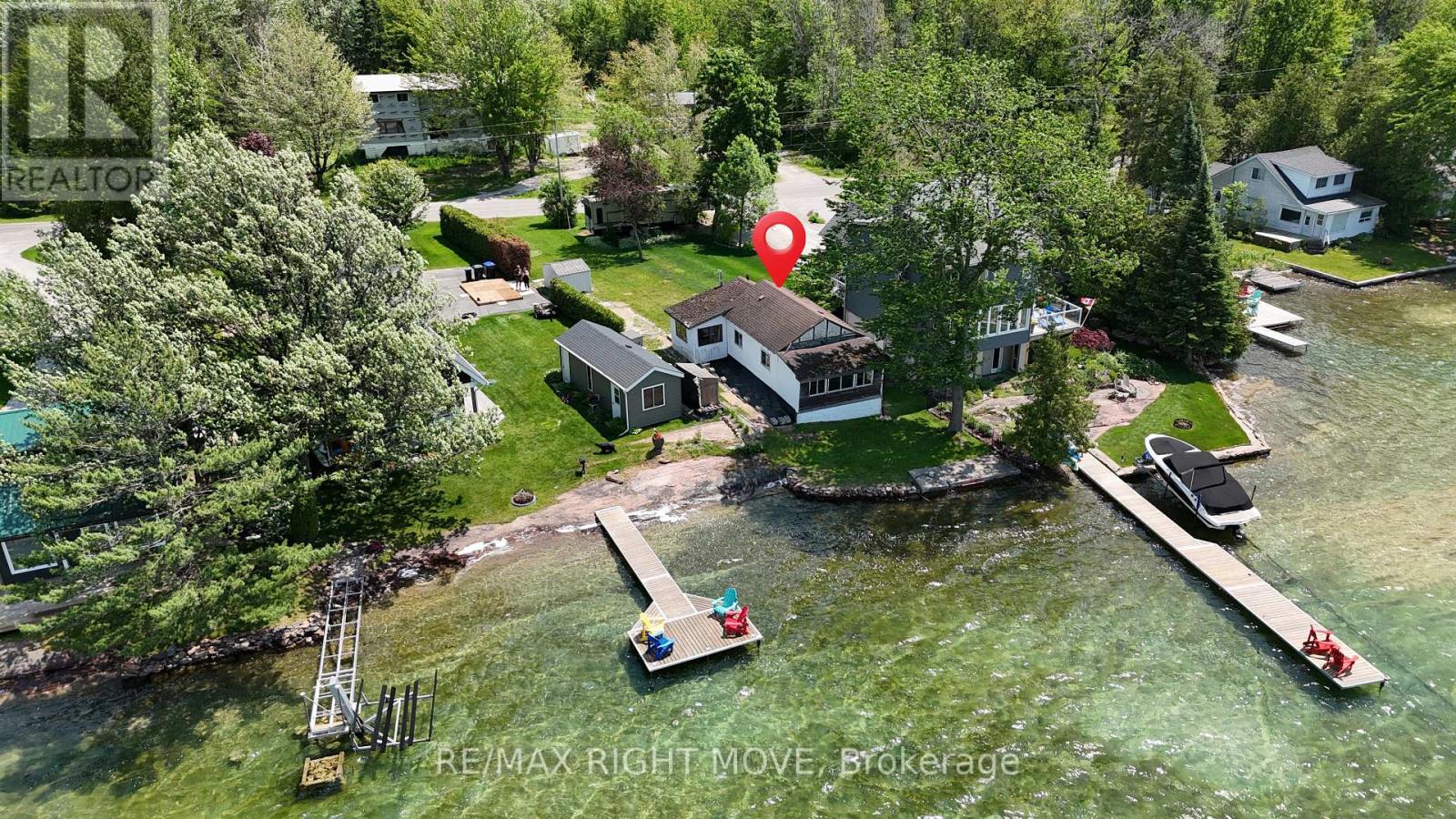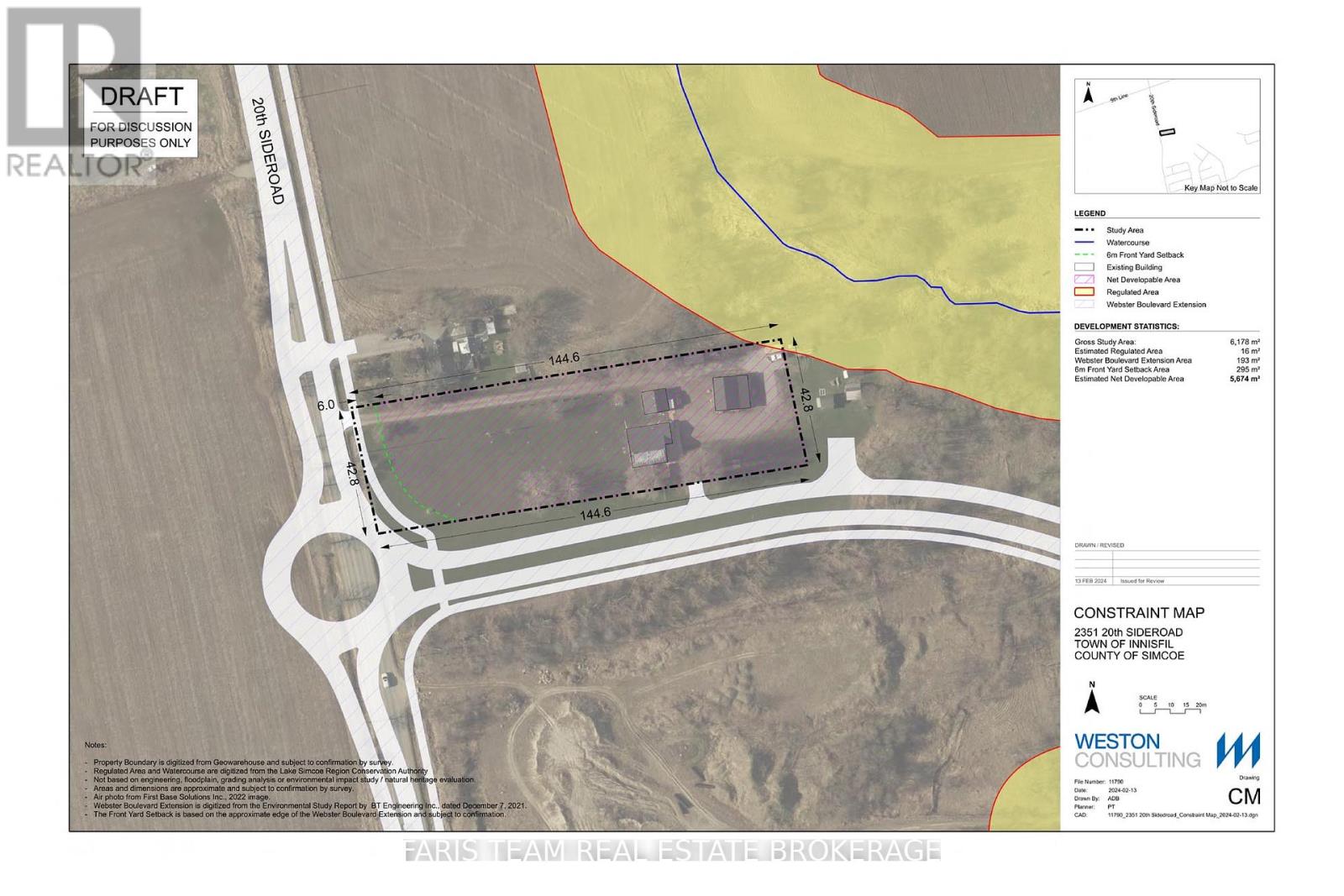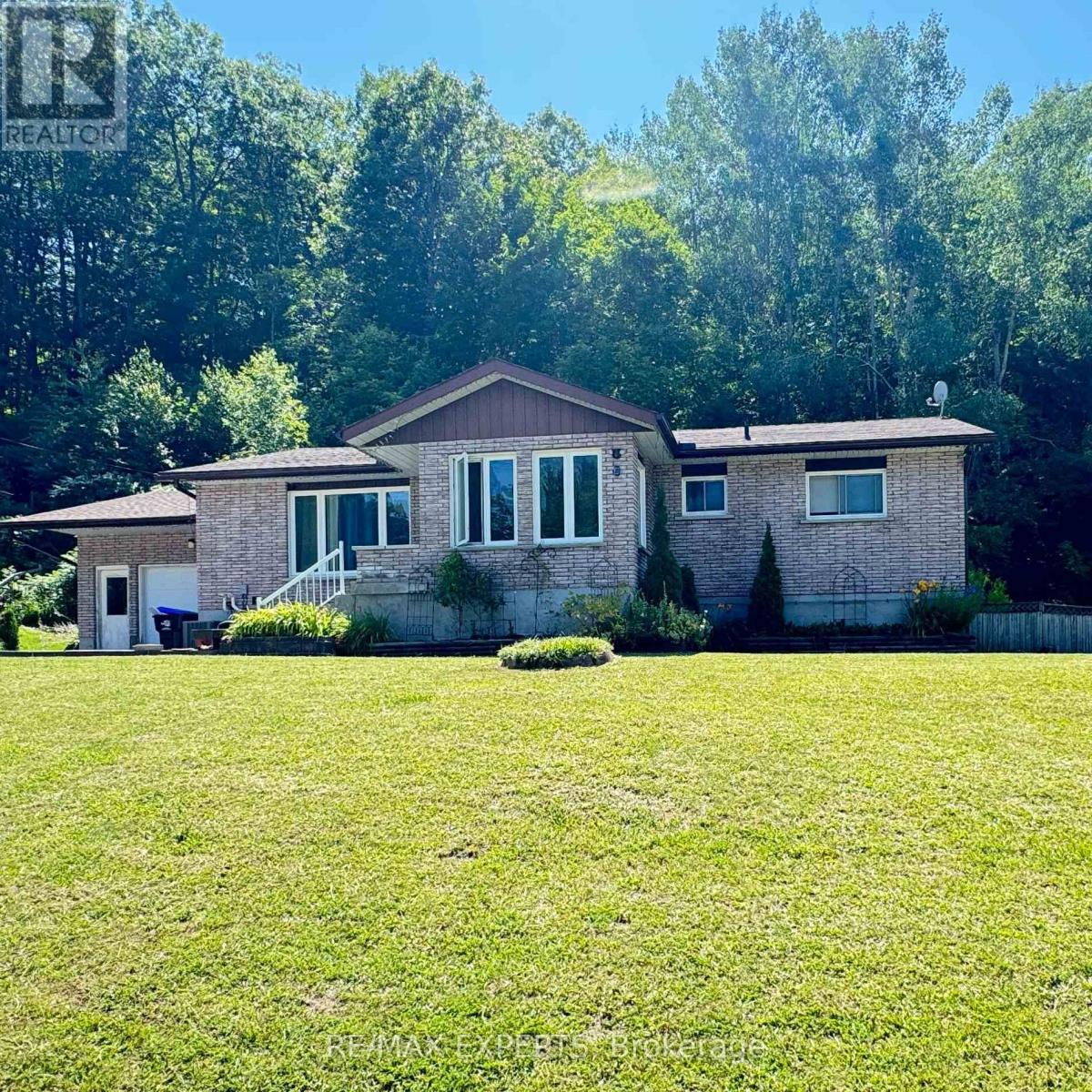81 & 85 Peter Street
Orillia, Ontario
Going-in cap rate of 6.9% cap rate + approx 35%+ lift on overall rent roll. An add-value investors ideal next project. 2 buildings, 12-units (7x 1b &5x bach). Built with durable Concrete/block construction. Laundry on site. 10 parking spots. Clean ESA Phase 1 (2025). Located downtown Orillia and 3-minute drive from Hwy 11 and Costco. (id:48303)
Mysak Realty Inc.
104 Garden Drive
Barrie, Ontario
2 Story, 4 Bedroom home with in-law suite. Welcome to this beautiful and spacious 4-bedroom, 4-washroom detached home, perfectly located in one of Barrie's most desirable neighborhoods! Features:4 generously sized bedrooms 4 bathrooms, Bright, open-concept layout with plenty of natural light Spacious kitchen with stainless steel appliances ,Cozy family room perfect for entertaining or relaxing ,Backs onto a top-rated school ideal for families with kids Minutes from Lake Simcoe, walking trails, and parks close to all amenities shopping, restaurants, transit, and more Quiet, family-friendly neighborhood ,Enjoy the perfect blend of comfort, convenience, and community. ! LEGAL 1 bedroom Finished Basement with kitchen ,Family room and full Bathroom !separate Laundry ,Separate Entrance , Extra Income. Energy-efficient living with solar panels already installed. (id:48303)
Royal LePage Your Community Realty
37 Kate Aitken Crescent
New Tecumseth, Ontario
Charming Detached Home in the Heart of Beeton! Welcome to this 2+1 bedroom detached home nestled in a quiet, family-friendly neighbourhood. Open concept main floor with living and dining room with hardwood flooring throughout. The kitchen offers plenty of storage with bonus breakfast island with stone countertops. Two large principal rooms with primary bedroom offering walkout to rear deck and back yard. Enjoy The fully finished lower level with a third bedroom and additional living space perfect for a home office, guest suite, gym or rec room. The backyard features a Large rear deck and yard ideal for summer barbecues or morning coffee, fully fenced with side gate offering a safe and secure space for kids, pets, or peaceful gardening. This home is just minutes from schools, parks, shops, and all the charm of small-town living yet still within easy commuting distance to the GTA. Dont miss your chance to own this move-in ready gem in one of Beeton's most desirable pockets ! (id:48303)
RE/MAX Hallmark Chay Realty
423 Mary St
Orillia, Ontario
ADORABLE SIDESPLIT IN A CONVENIENT NEIGHBOURHOOD WITH BIG-TICKET UPDATES! This sidesplit is packed with charm and incredible updates, offering a fantastic opportunity in a mature neighbourhood on a spacious lot! Enjoy the convenience of walking distance to multiple parks, Harriett Todd P.S., and Twin Lakes S.S., with a quick drive to Orillia Rec Centre, Hwy 12, all amenities, and Orillia Soldiers' Memorial Hospital. The large backyard hosts a 10x10 bunkie or shed with a durable steel roof, perfect for extra storage or a creative retreat. An oversized single garage and ample driveway parking provide plenty of space for vehicles. Major updates have already been completed, including a newer steel roof, windows, A/C, furnace (2025), and hot water tank (2025), while the updated front porch boosts curb appeal. Inside, the functional kitchen boasts a newer dishwasher, while the open-concept dining and living room is warmed by a cozy gas fireplace. Three well-sized bedrooms plus an office ensure comfortable living for the whole family. The renovated finished basement adds valuable living space with a large rec room and a convenient laundry area featuring a new washer and dryer (2025). Central vac adds extra convenience, and with no rental items, everything is owned outright! With so much potential to make it your own, this move-in-ready home is an incredible find for first-time buyers looking to plant roots in a thriving community. Don’t miss this opportunity to make it your #HomeToStay! (id:48303)
RE/MAX Hallmark Peggy Hill Group Realty Brokerage
Unit 1 - 29 Parkdale Crescent
Barrie, Ontario
Welcome to this beautifully updated 2-bedroom, 1-bath unit offering 700 sq ft of stylish, open-concept living. Designed with large above-ground windows, the space is filled with natural light, creating a bright and inviting atmosphere throughout. The modern layout seamlessly combines the living, dining, and kitchen areas, making it perfect for both relaxing and entertaining. Enjoy year-round comfort with forced air heating and cooling. Located just minutes from downtown Barrie, Highway 400, shopping, restaurants, and everyday amenities, this home offers the ideal blend of comfort and convenience. Additional features include two dedicated driveway parking spaces, a private entrance, and a quiet, well-connected neighbourhood making this an excellent choice for professionals, couples, or small families. (id:48303)
Keller Williams Experience Realty
7682 Oak Point Road
Ramara, Ontario
Spectacular Lake Couchiching sunsets from this lovely waterfront property is the RIGHT MOVE for those with construction knowledge/skills or the desire & vision to build your own home/cottage on the Trent Severn Waterway where endless water fun and a laid back lifestyle is your goal. Because Oak Point Road is situated on an island (with municipal road access), the traffic is generally limited to residents. It is incredibly picturesque and while Rogers cable is available, those gorgeous western sunsets will have you turning off the tv. Centennial Park located just down the road is available for outdoor fitness, dog park, kids playground as well as a beach. The quaint village of Washago at the northern end of Lake Couchiching and minutes to the property offers all the amenities you need including a grocery store, hardware, public boat launch, restaurants, liquor. Short drive to the Casino for world class entertainment. Great central location. Easy Highway 11 access only 1.5 hours from Toronto, 20 minutes to Orillia and under 20 minutes to Gravenhurst. (id:48303)
RE/MAX Right Move
4 - 4337 Burnside Line Line
Orillia, Ontario
For Lease: Versatile Commercial Property $1875 per month and $525 per month MIT. Located at 4337 Burnside Line Unit 4. Discover the perfect location for your business in the heart of Orillia! This versatile commercial property offers two distinct units: Main Floor Unit: Ideal for retail or office use, this spacious and welcoming unit features a high-visibility storefront, large display windows, and a functional layout to accommodate a variety of business types. Upper Floor Unit: A bright, professional space perfect for offices, studios, or boutique businesses. This unit boasts ample natural light and a comfortable, private atmosphere. Located in a bustling area with easy access to local amenities, ample foot traffic, and nearby parking options, this property provides an excellent opportunity to establish or expand your business. (id:48303)
RE/MAX Right Move
2351 20th Side Road
Innisfil, Ontario
Top 5 Reasons You Will Love This Home: 1) Incredible investment opportunity with outstanding potential for future development 2) Ideally situated at the corner of a planned roundabout and the highly anticipated Webster Boulevard expansion, ensuring maximum accessibility 3) Unbeatable location in the heart of Innisfil's prime growth corridor, perfectly positioned a short distance to in-town amenities, grocery stores, restaurants, and Lake Simcoe 4) Sprawling 1.5-acre property with generous frontage and depth, providing ample space for future development or personal enjoyment 5) Beautifully kept home complemented by a separate guest house and a spacious detached shop, offering exceptional value and versatile income-generating possibilities. 2,508 square feet plus an unfinished basement. Age 190. Visit our website for more detailed information. (id:48303)
Faris Team Real Estate Brokerage
29 Parkdale Crescent Unit# Unit 1
Barrie, Ontario
Welcome to this beautifully updated 2-bedroom, 1-bath unit offering 700 sq ft of stylish, open-concept living. Designed with large above-ground windows, the space is filled with natural light, creating a bright and inviting atmosphere throughout. The modern layout seamlessly combines the living, dining, and kitchen areas, making it perfect for both relaxing and entertaining. Enjoy year-round comfort with forced air heating and cooling. Located just minutes from downtown Barrie, Highway 400, shopping, restaurants, and everyday amenities, this home offers the ideal blend of comfort and convenience. Additional features include two dedicated driveway parking spaces, a private entrance, and a quiet, well-connected neighbourhood—making this an excellent choice for professionals, couples, or small families. (id:48303)
Keller Williams Experience Realty Brokerage
282 Springfield Crescent
Clearview, Ontario
Welcome to 282 Springfield Crescent, a stunning 1,500 sq. ft. new-build home offering impeccable finishes and exceptional living spaces. Perfect for first-time homebuyers, young families, or couples seeking a tranquil retreat, this home provides the ideal blend of modern elegance and community charm. Nestled in a quiet, family-friendly neighbourhood, this home is situated on a fantastic property, ideal for creating memories and enjoying outdoor activities. The spacious interior features stylish finishes, an open-concept layout, and ample room for entertaining or relaxing. Located in the vibrant and welcoming community of Stayner, you'll enjoy a peaceful lifestyle with all the amenities you need just moments away. Whether you're starting a family or settling into retirement, 282 Springfield Crescent is ready to welcome you home. Don't miss your chance to own this beautiful property in a sought-after location. PORTION OF THE PROPERTY IS VIRTUALLY STAGED. Lot will be completed this summer, with deck, grading/sod. Deposit for Paving was given. Tarion Warranty will be transferred to new owners. (id:48303)
RE/MAX Experts
32 - 52 Adelaide Street
Barrie, Ontario
Welcome to this beautifully updated and well-maintained 3-bedroom, 3-bathroom townhouse, ideally located on a quiet, family-friendly street in a prime location. Backing onto a park, this home offers a safe and fun space for kids to play right in your backyard! Step inside to a bright, open-concept main floor with modern finishes, updated flooring, and a stylish kitchen that's perfect for both everyday living and entertaining. Upstairs, you'll find three generous bedrooms and a full bathroom designed with comfort in mind .The fully finished basement provides extra living space that can easily serve as a rec room, home gym, or dedicated workspace tailored to suit your needs. Low maintenance fees give you peace of mind by covering big-ticket items, making homeownership that much easier. Ideal for first-time buyers, this home is move-in ready and close to everything schools, transit, shopping, parks, and more A great opportunity in a sought-after area come see it for yourself! (id:48303)
Tfn Realty Inc.
26 Ludlow Street
Midland, Ontario
Welcome to this Large 5 bedroom all brick family home located on a quiet tree lined street. This home is move in ready with hardwood floors on the main level, large living room, spacious primary Bedroom with Large closet, huge kitchen with tons of cabinets & breakfast bar with walk out to the spacious deck that overlooks the private Treed back yard , Fully finished basement with massive family room includes a gas fireplace for those chilly winter nights, 3Beds, 3 pc bath, laundry and lots of additional storage room! immediate Possession Available. (id:48303)
RE/MAX Experts












