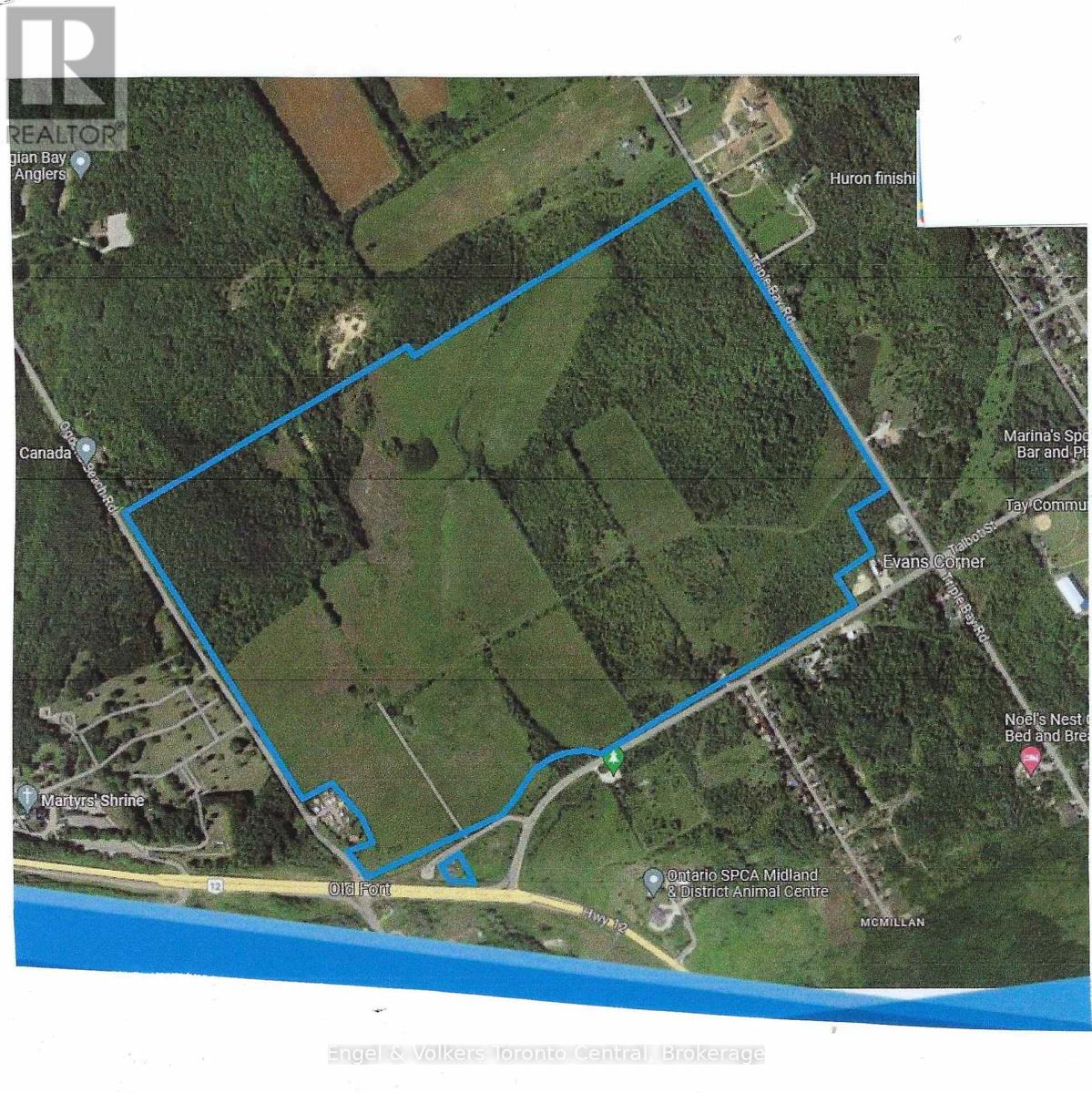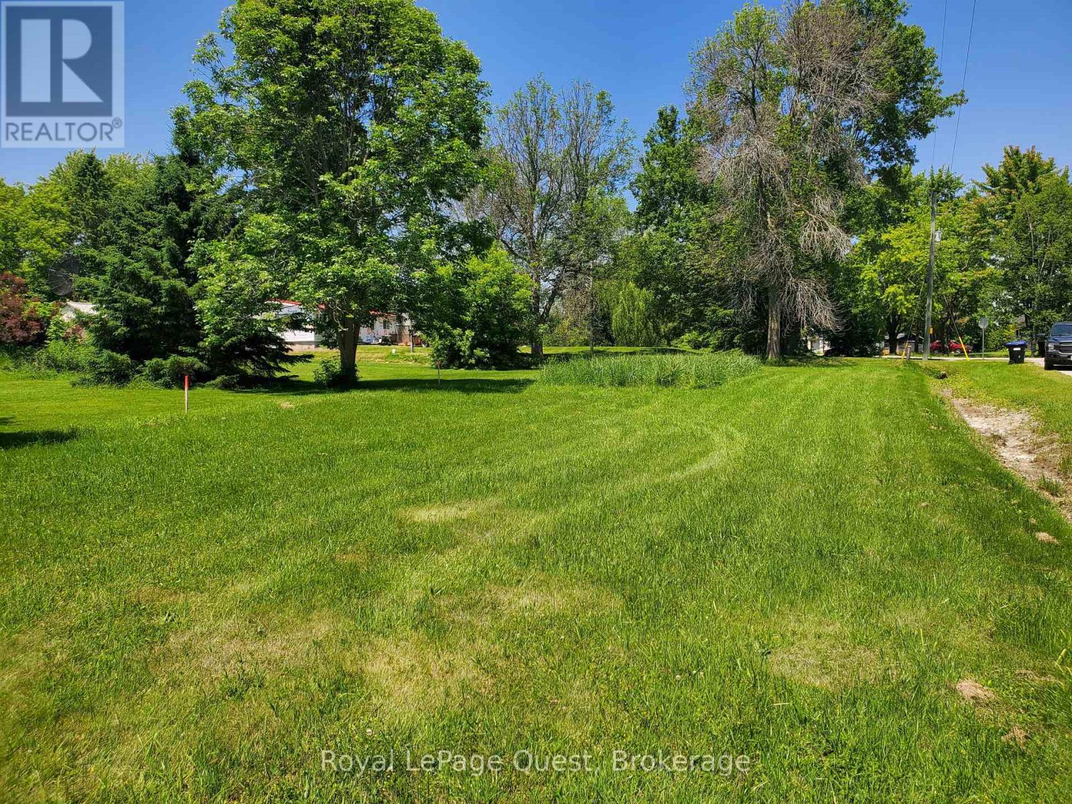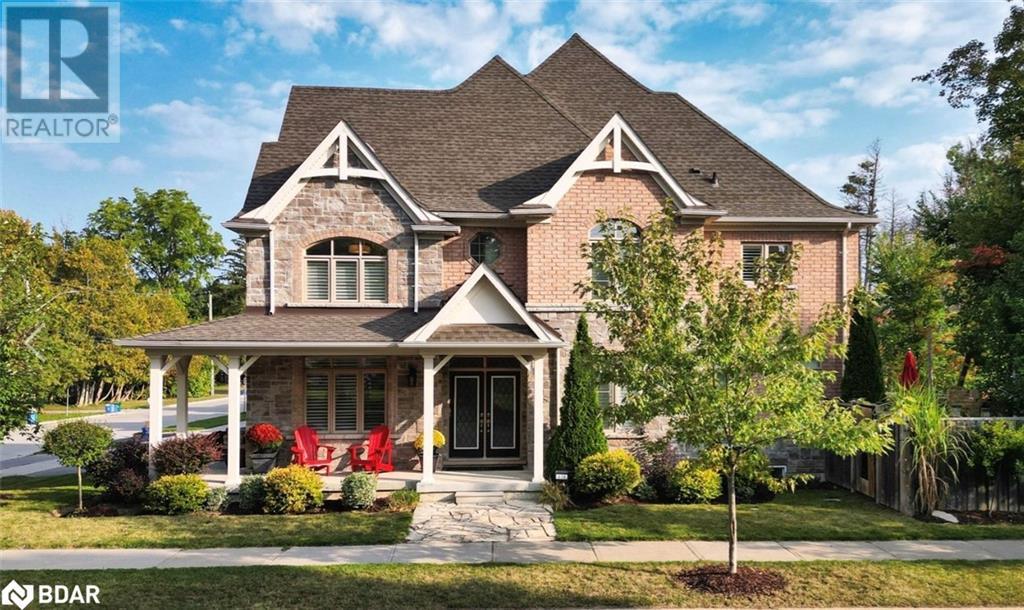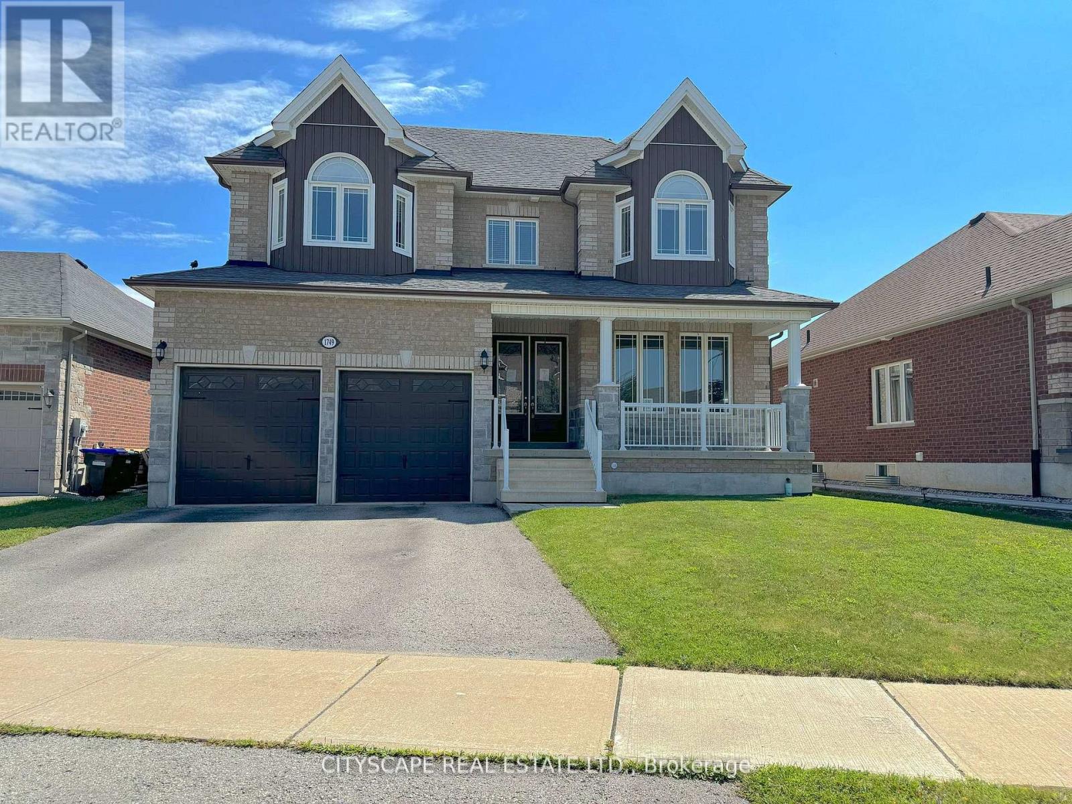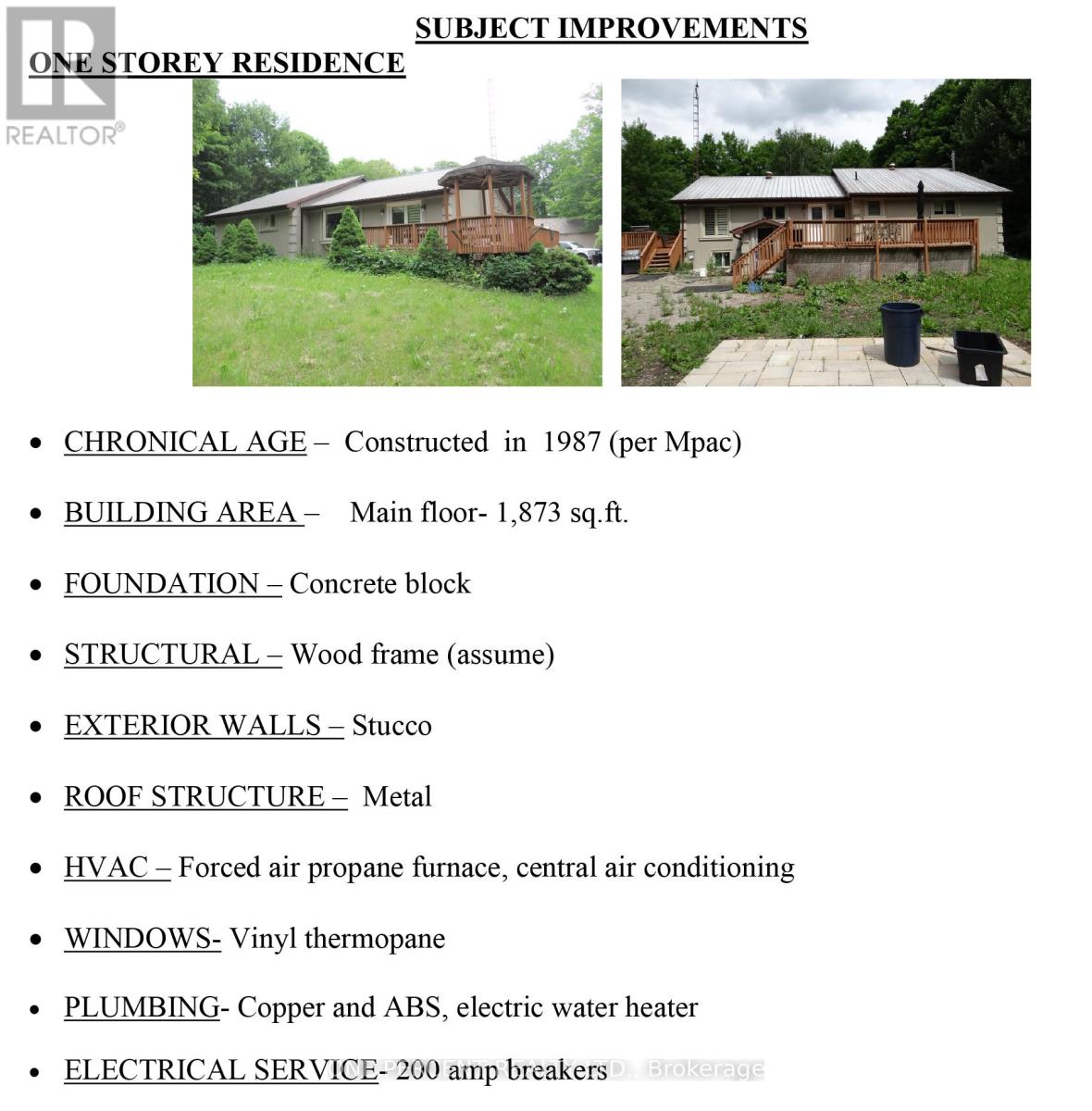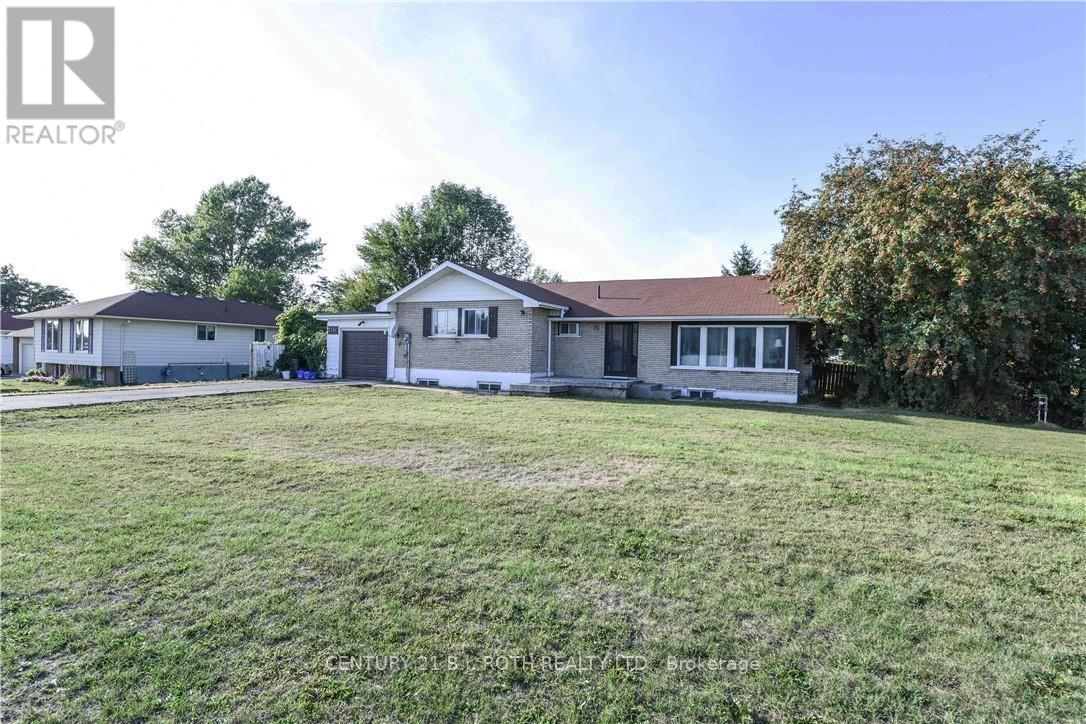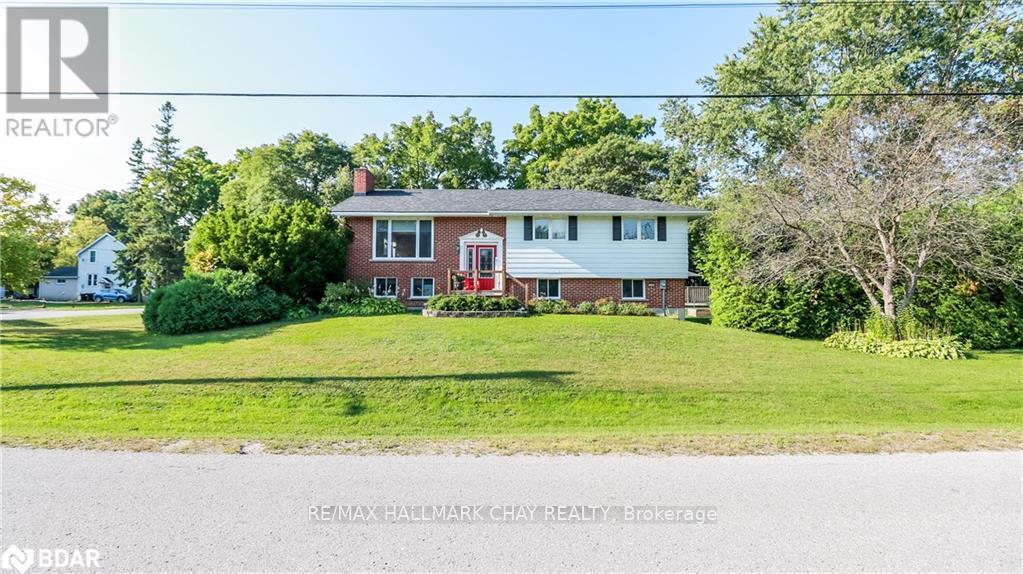535 Bayfield Street
Barrie, Ontario
Perfect Affordable Varity Store To own. Needs A Dedicated Operator To Reach Its Potential. OLG Terminal. Remaining Lease For approximately 3 Years With Option To Renew For Another 5 Years. All Utilities Included In Monthly Rent of $3000+Tax Per Month. Includes Limited Inventory, Open Merchandise Cooler, Security Cameras, Selves, Signage, Pos, Cigarettes cabinet, Counter, all Electrical Fixtures and Chattels. (id:48303)
Homelife Top Star Realty Inc.
2999 Ogdens Beach Road
Tay, Ontario
DEVELOPMENT OPPORTUNITY approximately 301.75 acres including 252 acres of rural designated land and 48 acres of commercial designated lands.Direct access to Hiway 400 running along the districts eastern border and Highway 93/12 running along the districts western border. Hiway 400 allows easy access to Barrie and Toronto to the south and gateway to Ontario's cottage country to the north. The property is located between Midland and Port McNicoll and Georgian Bay to the north. The property consists of six 6 parcels, 5 ajoining and one is a single family home on Jones Court. Municipal addresses 2911 & 2999 Ogden's Beach Road, 5150 & 5163 Jones Court, 5020 Talbot Street Tay Ontario. There are two houses, 5020 Talbot Street and 5163 Jones Court (id:48303)
Engel & Volkers Toronto Central
4138 Fountain Drive
Ramara, Ontario
Level and Cleared Vacant Lot in Ramara Township. 50 FT x 197 Ft. Deeded Access to Lake Simcoe over 4139 Fountain Drive. Buyer to do own Due Diligence. Estate Sale, Sellers Make No Representations or Warranties. Easy Access to HWY 12, 10 Minute Drive to Orillia, and Casino Rama. Close to Mara & McRae Provincial Parks and Other Amenities. (id:48303)
Royal LePage Quest
103 - 25 Morrow Road
Barrie, Ontario
Incredible Turn Key Business! Are you ready to step into a thriving, established book of business in the health and wellness industry? DO NOT underestimate this business - the financial opportunity is very lucrative.This is your opportunity to own an Imagine Laserworks franchise in Ontario, offering cutting-edge laser therapy solutions to help clients achieve better health and wellness. This business can be operated at the current location, your home, or even collaborate as an additional service to your current Health & wellness business. The Options and Opportunity to thrive with this service are exceptionally rewarding. Certification training is 1 week in BC, Seller willing to pay for the training **EXTRAS** All equipment, patient bed, tools, laser, manuals, figures, etc are included. Rent is currently Month to month (speak to LA) (id:48303)
Engel & Volkers Toronto Central
376 Tollendal Mill Road
Barrie, Ontario
Welcome to your dream home at the corner of Tollendal Mill Road and Cox Mill Road, where luxury meets tranquility in Barrie's most exclusive neighbourhood. This stunning four-bedroom residence sits on a generous 67-foot wide corner lot, enveloped by mature maple trees and cedars, offering an unparalleled backyard oasis. **Property Highlights:** - **Fully Finished Basement:** Featuring upgraded organic wool carpet, this space includes a fully functioning gymnasium, a bar, and ample leisure area. - **Gourmet Kitchen & Luxurious Bathrooms:** Granite and quartz countertops grace the kitchen, washrooms, and laundry room, with high-end appliances and finishes. - **Spacious and Bright:** With an abundance of windows, every room is bathed in natural light, highlighting the imported wide plank hardwood from Germany. - **Outdoor Living:** Enjoy the inground sprinkler system, a two-year-old electrically heated barrel sauna, and a hot tub accessible from the sprawling rear elevated deck with glass railings. - **Automotive Enthusiast's Dream:** A three-car garage with a built-in Tesla wall charger and an additional Ford 80 amp EV charger, paired with a 3.5-car driveway, provides ultimate convenience for electric vehicle owners. - **Unmatched Convenience:** Steps away from lake access in two directions. Enjoy a small public beach and Brentwood Marina just down one street, and a large beach and volleyball park at Tyndale Park in the other. This home is not just a residence but a statement of luxury living, where every detail has been meticulously crafted for comfort and elegance. Seize the opportunity to own a piece of Barrie's finest real estate! (id:48303)
Coldwell Banker The Real Estate Centre Brokerage
1749 Angus Street
Innisfil, Ontario
Welcome to a beautiful detached 2-story home in Alcona! This charming home is one of the larger homes on the street. It greets you with covered veranda leading into a spacious foyer. The main level boasts 9' ceilings, rich hardwood & elegant ceramic flooring throughout. enjoy the open and airy living room with soaring ceilings. Cozy up in the family room by the fireplace, or host dinner parties in the formal dining room. The functional kitchen complete with an eat-in breakfast area, is perfect for family gatherings. A den/office, a 2-piece powder room, mudroom, and easy access to the double car garage round out the main level. Upstairs you'll find a luxurious primary bedroom with 6-pc ensuite, 3 additional generously sized-bedrooms, a 4-pc common bathroom, and a handy laundry room. This home offers both comfort and convenience. Don't miss the opportunity to make it yours! (id:48303)
Cityscape Real Estate Ltd.
23 Kingsbury Trail
Barrie, Ontario
Absolutely stunning! 1 year old stunning detached home boasting 4 bedrooms plus a Loft on the Second Floor and a double car garage in South Barrie. The family room, dining room, and living room provide ample space for relaxation and entertainment. This 2-storey residence features a modern, open-concept kitchen with quartz countertops and a central island. Upgraded Insulation in Garage by builder. Hardwood flooring graces the main floor, while the dining room and kitchen showcase upgraded tile floors. Conveniently access the garage through an interior door in the mud room. Upstairs, discover 4 generously sized bedrooms, each with large windows and double sliding door closets. All bedrooms boast ensuite baths and the primary bedroom impresses with two walk-in closets and a luxurious 5pc ensuite. One of large bathroom on 2nd floor is Jack and Jill type ensuite with 2 bedrooms. AC to be installed in the property before closing. With parking for 4 cars, this home offers easy access to Hwy 400 and Barrie South Go Station. Plus it's just a short drive to major amenities. All S/S Appliances, stove, Refrigerator, Dishwasher, Washer, Dryer and All ELFs. (id:48303)
Executive Homes Realty Inc.
215 Concession 6
Tiny, Ontario
FARM LEASE OPPORTUNITY - TOWNSHIP OF TINY ONTARIO. 1339 sqft Storage Shed, 1700 sqft Barn/Storage, 2500 sqft Barn/Storage, 52,000 sqft partially finished greenhouse, and other 50,000 sqft greenhouse potentially to be build, Fully furnished Residential Bungalow. 98.99 acres of agricultural treed land. Septic is available, private water well is available, Vinyl thermopane windows, copper, ABS electric water heater for plumbing, 200A breaker. 400 amp hydro available. Southeast corner of Concession 6 East and Dawsons sideroad. Concrete floor, wood frame, stucco exterior, Potential tenants are advised to verify allowed zoning and other necessary requirements. (id:48303)
One Percent Realty Ltd.
2146 Innisfil Beach Road
Innisfil, Ontario
Introducing 2146 Innisfil Beach Rd, a brick bungalow situated on an exceptionally LARGE DOUBLE LOT 153 x186 ft lot spanning over half an acre with WALKOUT BASEMENT. Enviable in its location, this home is ideally positioned across from Innisfil City Hall, Innisfil Recreational Center, Rizzardo Health & Wellness Centre, Schools, close to shopping, golf course, parks, various amenities, and conveniently within close proximity to Highway 400. This home features a double-wide driveway and an attached garage, ensuring ease of accessibility. Upon entering the home, one is greeted by an open concept layout with an efficiently designed kitchen, large in size with ample cabinets and counter space with 4 generous sized bedrooms. The adjacent dining and living area features a cozy gas fireplace, complemented with laminate flooring and expansive windows providing lots of light and picturesque views. Extending the living space, the fully finished lower level offers a walkout basement and two additional bedrooms, catering to the privacy and comfort of teenagers or overnight guests. Municipal water and sewer in the process by Town of Innisfil. This property truly offers serenity and functionality with amazing FUTURE POTENTIAL! Zoning is RR/Residential Rural. Book your showing today (id:48303)
Century 21 B.j. Roth Realty Ltd. Brokerage
2146 Innisfil Beach Road
Innisfil, Ontario
Introducing 2146 Innisfil Beach Rd, a brick bungalow situated on an exceptionally LARGE DOUBLE LOT 153 x186 ft lot spanning over half an acre with WALKOUT BASEMENT. Enviable in its location, this home is ideally positioned across from Innisfil City Hall, Innisfil Recreational Center, Rizzardo Health & Wellness Centre, Schools, close to shopping, golf course, parks, various amenities, and conveniently within close proximity to Highway 400. This home features a double-wide driveway and an attached garage, ensuring ease of accessibility. Upon entering the home, one is greeted by an open concept layout with an efficiently designed kitchen, large in size with ample cabinets and counter space with 4 generous sized bedrooms. The adjacent dining and living area features a cozy gas fireplace, complemented with laminate flooring and expansive windows providing lots of light and picturesque views. Extending the living space, the fully finished lower level offers a walkout basement and two additional bedrooms, catering to the privacy and comfort of teenagers or overnight guests. Municipal water and sewer in the process by Town of Innisfil. This property truly offers serenity and functionality with amazing FUTURE POTENTIAL! Zoning is RR/Residential Rural. Book your showing today. (id:48303)
Century 21 B.j. Roth Realty Ltd.
10 Stewart Crescent
Essa, Ontario
Absolutely bright and stunning executive home on large lot, 3 car garage. Enjoy being in a prestigious neighbourhood. 4 bedrooms, 4200 sq. ft. Get spoiled in a country setting with beautiful sunsets. Inside boasts 9' ceiling pot lights and hardwood throughout main floor, extensive upgrades w/large formal rooms. call it den or office space perfect for working from home or kids room! Kitchen offers quartz counters, lots of cupboards, gas stove, stainless steel appliances, centre island, a true chef's kitchen! Breakfast area w/walk-out to future deck. Large family room w/gas fireplace & welcoming living/dining room. Main level laundry for convenience. Walk Out basement to a huge backyard. Minutes south of Barrie w/all amenities, multi zone irrigation system. This home is ready for endless possibilities for entertainment and multi-generational family living. (id:48303)
RE/MAX Crosstown Realty Inc.
250 Superior Street
Clearview, Ontario
Welcome to 250 Superior Street in the fast growing town of Stayner. This Super clean, well kept raised bungalow is nestled on a corner lot with beautiful mature trees. The main floor has the kitchen as the focal point of this home. With extensive cabinetry, quartz counters, open floor plan to the dining room and deck, it is perfect for entertaining. The family room is bright and inviting and with the large windows and garden doors there is plenty of natural light all day long. Down the hall there are 3 bedrooms, one a large and spacious master and the main bath with soaker tub and oversized walk-in shower which is an oasis on its own. The finished lower level is filled with potential for an in-law suite. The large recreation room has a cozy stone faced wood burning fireplace and patio doors leading to the side yard. There is also a mud room with its own separate entrance to the side yard. An additional bonus room, which could be a hobby room, gym or 4th bedroom has direct access to the garage. Finishing this level is a powder room and sizeable laundry closet. The possibilities for this floor are limited only by your imagination. Pot lights throughout, hardwood flooring and a carpet free home are just some of the bonus features found in this home. The exterior of this home has a semi-private driveway, 2 garden sheds, dog kennel and raised gardens. This home truly is a little gem. Stayner is a quaint town lined with boutique shops and eateries and is centrally located to Wasaga Beach, Collingwood and the Blue mountains and 20 minutes to CFB Borden. Don't wait, book your personal tour before it disappears! (id:48303)
RE/MAX Hallmark Chay Realty


