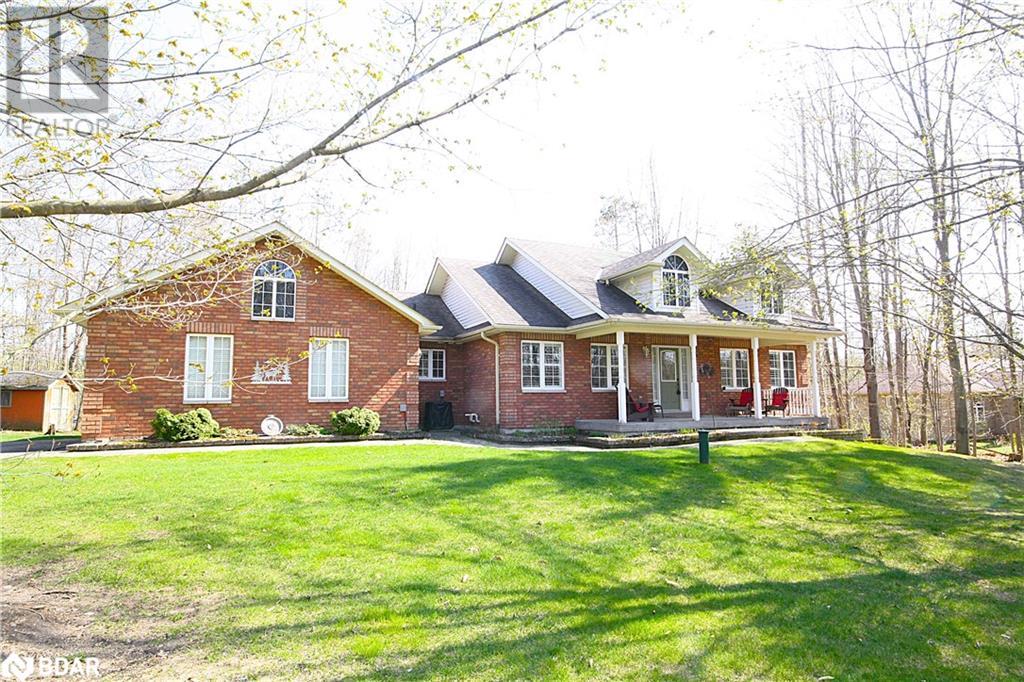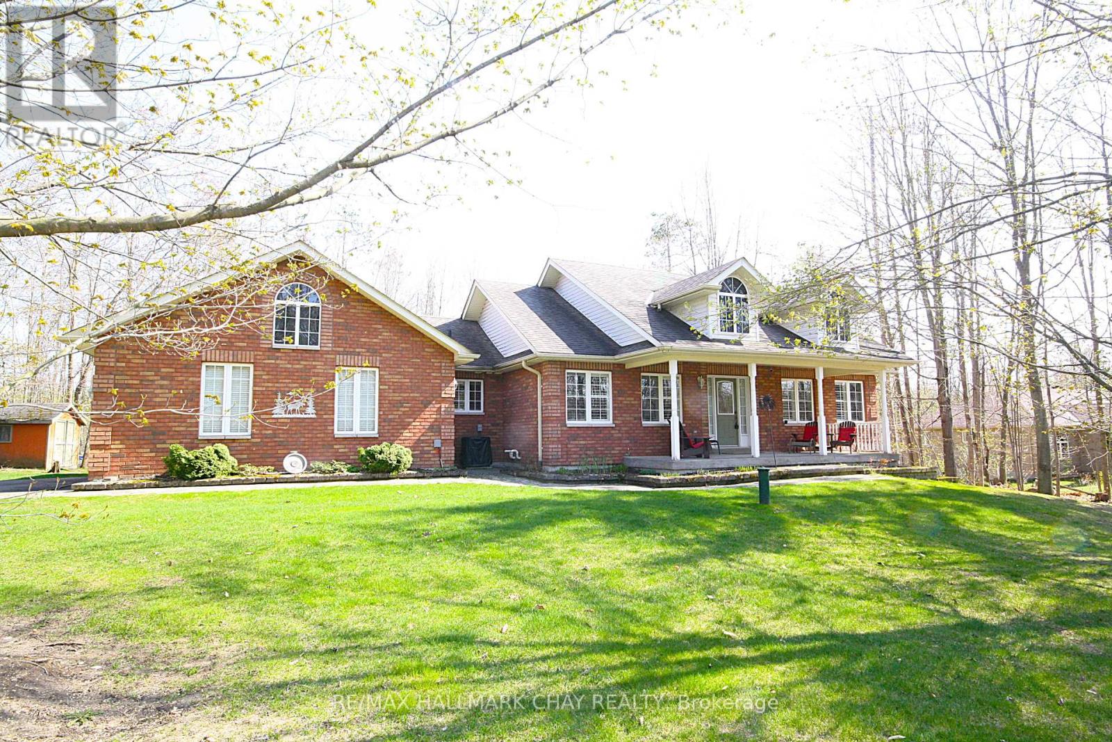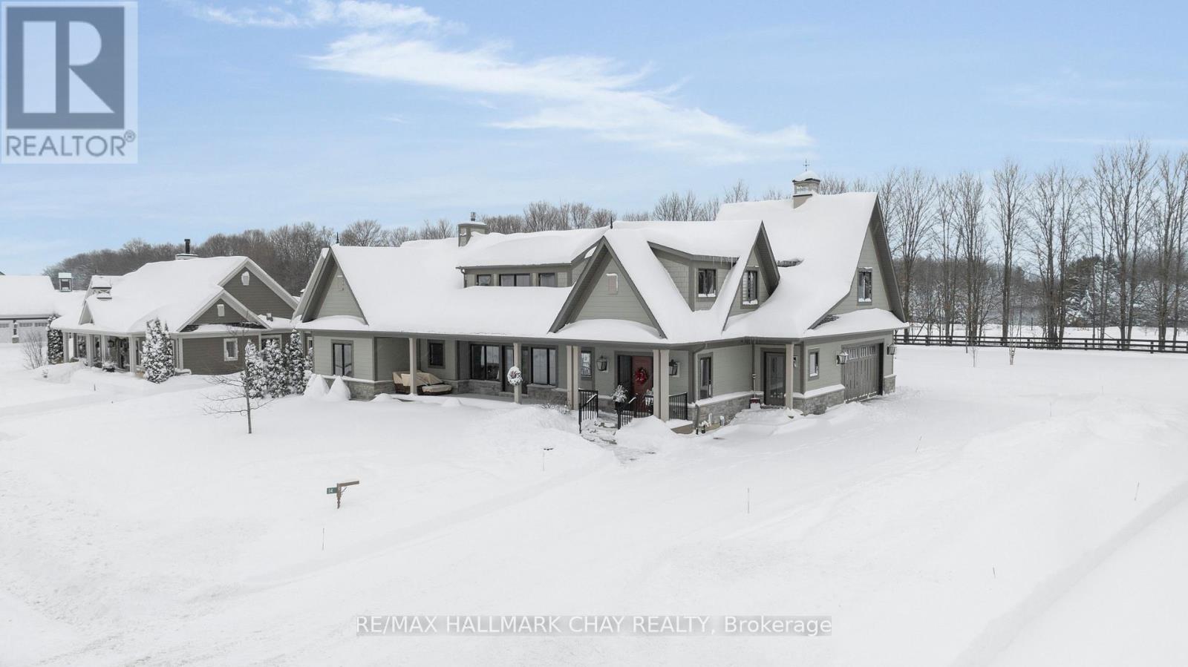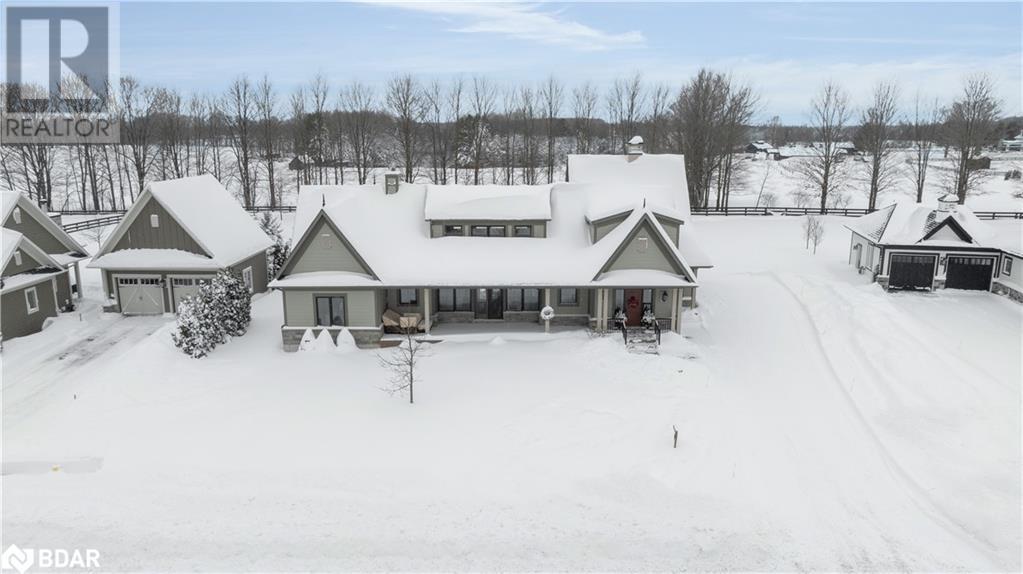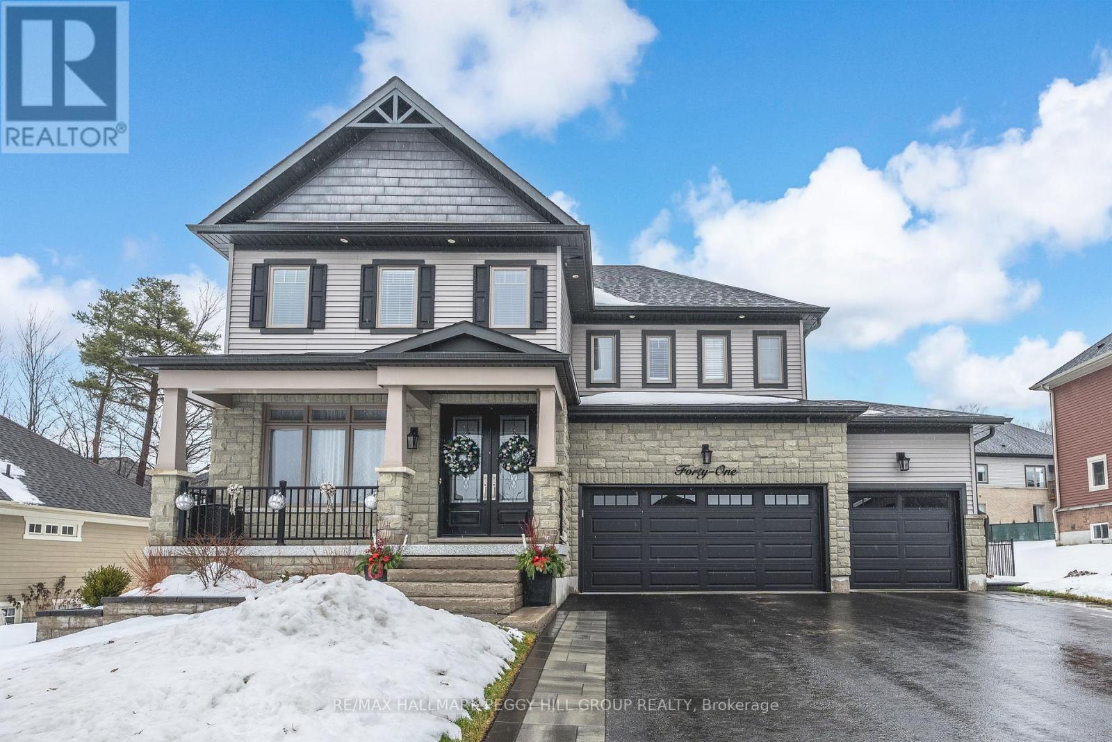103 - 9170 County Rd. 93
Midland, Ontario
Office Space For Only $450 Per Month. Enjoy Maximum Exposure With This Prime Retail Corner Located At The Gateway To Midlands Main Retail Corridor. With An Average Annual Daily Traffic (AADT) Count Of 17,300 Vehicles In 2022, This Is One Of The Busiest Corners Of All Simcoe County Roads. Signalized Intersection At The Corner Of Hwy 93 & Young St. Offers Easy Access & Direct Frontage Along Three Mian Roads. Ample On-Site Parking & Very Close To Public Transit Stop. Surrounded By National & International Retail Brands Offering Both Synergy And Stability To The Strong Retail Node. Monthly Rent Includes TMI & Utilities. (id:48303)
Royal LePage In Touch Realty
49 Jacobs Terrace Unit# 215
Barrie, Ontario
Discover this lovely and affordable 3-bedroom, 2-bathroom condo in the vibrant City of Barrie! Offering exceptional value under $400 K. This home has been beautifully renovated with new vinyl-plank flooring, fresh paint, updated bathrooms, and a refreshed kitchen featuring new countertops, a new sink, and a stylish faucet. This condominium promises a hassle-free lifestyle, complete with a designated parking space, visitor parking area, and a personal locker for added convenience. Affordable condominium fees and taxes ensure peace of mind, making this property as practical as it is charming. This unit includes wainscotting, crown moulding, California shutters, and has had the furnace serviced & cleaned recently. Perfectly situated near parks, beaches, Barries vibrant downtown, highway access, recreational centres, schools, and public transit, this home connects you to everything the city has to offer. Whether you're looking for a cozy home or a smart investment, this condo delivers on comfort, convenience, and value. Don't miss this incredible opportunity, schedule your visit today and see for yourself! Exclusive use of parking space #36 and locker #215. Status Certificate available. Quick closing possible. (id:48303)
Royal LePage First Contact Realty Brokerage
2 Pineview Drive
Oro-Medonte, Ontario
Very well maintained, bright, and clean 3667 square foot finished bungalow only 10 minutes from Barrie! Situated on a huge; fully fenced, 1 acre lot, with mature trees, and loads of usable space. Amazing views in every direction from your large covered front porch, massive composite rear deck, and private back yard. Boasting a super functional layout with main floor laundry, separate formal dining room, inside entry to oversized garage, walk out to private deck, master bedroom with 5 piece ensuite and walk in closet, 2 more bedrooms with 4 piece bath between. Featuring; gleaming hardwood floors, vaulted ceilings, quartz counters, gas fireplace, pot lights, California shutters, and large bright windows throughout. Colossal, fully finished basement is a Man-cave dream with huge living spaces for gym, recreation, and games. The basement could easily accommodate additional bedrooms if desired. Loads of extra storage in mammoth cold room and utility room. Natural gas furnace replaced in 2021. Roof replaced with 50 year shingles. Amazing recreational area with endless snow mobile and ATV trails, downhill and cross country skiing, and golf courses. Love where you live! (id:48303)
RE/MAX Hallmark Chay Realty Brokerage
2 Pineview Drive
Oro-Medonte, Ontario
Very well maintained, bright, and clean 3667 square foot finished bungalow only 10 minutes from Barrie! Situated on a huge; fully fenced, 1 acre lot, with mature trees, and loads of usable space. Amazing views in every direction from your large covered front porch, massive composite rear deck, and private back yard. Boasting a super functional layout with main floor laundry, separate formal dining room, inside entry to oversized garage, walk out to private deck, master bedroom with 5 piece ensuite and walk in closet, 2 more bedrooms with 4 piece bath between. Featuring; gleaming hardwood floors, vaulted ceilings, quartz counters, gas fireplace, pot lights, California shutters, and large bright windows throughout. Colossal, fully finished basement is a "Man-cave" dream with huge living spaces for gym, recreation, and games. The basement could easily accommodate additional bedrooms if desired. Loads of extra storage in mammoth cold room and utility room. Natural gas furnace replaced in 2021. Roof replaced with 50 year shingles. Amazing recreational area with endless snow mobile and ATV trails, downhill and cross country skiing, and golf courses. Love where you live! (id:48303)
RE/MAX Hallmark Chay Realty
7 Stewart Crescent
Essa, Ontario
*Extremely rare to find* Gorgeous family estate situated in prestigious Thornton Estates Community. Expertly crafted w/luxurious finishes & quality materials with meticulous attention to every detail. Boasts stunning architectural & design. This custom-built home features open staircase, oversized windows & doors, gourmet kitchen enhanced by a quartz-topped central Island, specialty drawers, elegant lighting and high-end appliances. Luxurious primary bedroom complete w/ walk-In closet & 5pc ensuite. Professionally finished walk-out basement with separate entrance. Luxury curb appeal, multiple balconies, triple car garage & clay roof. New 2021 heated salt water pool and patio for your entreating. New 2021 AC and additional ductless AC with 3 internal units for your comfort. New 2022 water softener and UV air purifier. Fully fenced back yard. Too many features to list! *Please see virtual tour and 3D tour* (id:48303)
RE/MAX West Realty Inc.
215 - 49 Jacobs Terrace
Barrie, Ontario
Discover this lovely and affordable 3-bedroom, 2-bathroom condo in the vibrant City of Barrie! Offering exceptional value under $400 K. This home has been beautifully renovated with new vinyl-plank flooring, fresh paint, updated bathrooms, and a refreshed kitchen featuring new countertops, a new sink, and a stylish faucet. This condominium promises a hassle-free lifestyle, complete with a designated parking space, visitor parking area, and a personal locker for added convenience. Affordable condominium fees and taxes ensure peace of mind, making this property as practical as it is charming. This unit includes wainscotting, crown moulding, California shutters, and has had the furnace serviced & cleaned recently. Perfectly situated near parks, beaches, Barries vibrant downtown, highway access, recreational centres, schools, and public transit, this home connects you to everything the city has to offer. Whether you're looking for a cozy home or a smart investment, this condo delivers on comfort, convenience, and value. Don't miss this incredible opportunity, schedule your visit today and see for yourself! Exclusive use of parking space #36 and locker #215. Status Certificate available. Quick closing possible. (id:48303)
Royal LePage First Contact Realty
14 Georgian Grande Drive
Oro-Medonte, Ontario
Welcome to 14 Georgian Grande Dr in Oro-Medontes prestigious Braestone Estates. This charming bungaloft is nestled on a highly desirable + acre lot backing on the Braestone Farm. Enjoy easy access to the fields of berries, fruit trees, vegetables, and skating pond. This Morgan model boasts a modern open-concept design with 3 bedrms, 3 bathrms, and over 2,400 sq ft of fin living space. Dramatic soaring ceilings in the main living areas are accentuated with walls of windows both front and back. The kitchen features stone countertops, high end Fisher-Paykel appliances, and an additional servery to expand your storage space. The dining area, unique by design, has French doors leading to the front covered porch and also out to the back patio. The living room is made cozy by a Napoleon gas f/p. The primary suite is situated on the back of the home with tranquil views of the farm, has a W/I closet and 4 pc ens with glass shower. The second bedrm on the main floor is being used as an office. Upstairs, a 900 sq ft loft area is set out with a cozy sitting room, a bedroom that can accommodate 2 queen size beds and has an ensuite bath and W/I closet. Great for guests or family. The unfinished basement with rough-in bath has endless possibilities for extended living space. EXTRAS: Awesome sense of community full of great people, Bell Fibe high speed, Double car garage, 11 KW generator, monitored alarm system, gas BBQ hookup, and lawn sprinkler system. Located between Barrie and Orillia, enjoy peaceful country estate living with a wide variety of outdoor activities at your doorstep; Golf at the Braestone Club, Ski at Horseshoe and Mount St Louis, Bike at Hardwood Hills, Hike in the Simcoe and Copeland forests, Easy access to snowmobile trails, Boat in the surrounding lakes, Get pampered at the new Vetta Spa. Feel comfortable being just 10-15 min drive from a wide variety of amenities including restaurants, rec centres, theatres, hospitals, shopping, and Costco. **EXTRAS** On sit (id:48303)
RE/MAX Hallmark Chay Realty
14 Georgian Grande Drive
Oro-Medonte, Ontario
Welcome to 14 Georgian Grande Dr in Oro-Medonte’s prestigious Braestone Estates. This charming bungaloft is nestled on a highly desirable ½+ acre lot backing on the Braestone Farm. Enjoy easy access to the fields of berries, fruit trees, vegetables, and skating pond. This “Morgan” model boasts a modern open-concept design with 3 bedrms, 3 bathrms, and over 2,400 sq ft of fin living space. Dramatic soaring ceilings in the main living areas are accentuated with walls of windows both front and back. The kitchen features stone countertops, high end Fisher-Paykel appliances, and an additional servery to expand your storage space. The dining area, unique by design, has French doors leading to the front covered porch and also out to the back patio. The living room is made cozy by a Napoleon gas f/p. The primary suite is situated on the back of the home with tranquil views of the farm, has a W/I closet and 4 pc ens with glass shower. The second bedrm on the main floor is being used as an office. Upstairs, a 900 sq ft loft area is set out with a cozy sitting room, a bedroom that can accommodate 2 queen size beds and has an ensuite bath and W/I closet. Great for guests or family. The unfinished basement with rough-in bath has endless possibilities for extended living space. EXTRAS: Awesome sense of community full of great people, Bell Fibe high speed, Double car garage, 11 KW generator, monitored alarm system, gas BBQ hookup, and lawn sprinkler system. Located between Barrie and Orillia, enjoy peaceful country estate living with a wide variety of outdoor activities at your doorstep; Golf at the Braestone Club, Ski at Horseshoe and Mount St Louis, Bike at Hardwood Hills, Hike in the Simcoe and Copeland forests, Easy access to snowmobile trails, Boat in the surrounding lakes, Get pampered at the new Vetta Spa. Feel comfortable being just 10-15 min drive from a wide variety of amenities including restaurants, rec centres, theatres, hospitals, shopping, and Costco. (id:48303)
RE/MAX Hallmark Chay Realty Brokerage
1662 Penley Road
Severn, Ontario
What an amazing Location! This property boasts a Fantastic 10.5 acres at the corner of Highway 11 and Penley Road in Orillia. Also a second entrance that backs on to Division Road. Detached House, 3 Beds, 1 Bath. Currently Tenanted. Excellent trails, snowmobiles, ATV etc. Plenty room to play and enjoy. Build/Development potential. Close to all amenities. **EXTRAS** Stove, Fridge, microwave, washer & Dryer. Detached House. Tenanted. Income property. Close to all amenities. Build, develop potential. House Sold "As Is" Condition. (id:48303)
Sutton Group-Admiral Realty Inc.
103 - 585 Atherley Road
Orillia, Ontario
Ground level 6.15m x 2.30m Terrace condo with stunning Lake SImcoe views. Enjoy an inground pool, spacious 2-bedrooms, eat-in kitchen and a cozy wood fireplace in the living room. Wall-to-wall windows open to large patio overlooking the pool and lake. Perfect for serene lakeside living. **EXTRAS** Boat slip available for rent. Please inquire to L/A. Central air (2022). (id:48303)
RE/MAX Realty Services Inc.
41 Landscape Drive
Oro-Medonte, Ontario
IMMACULATE EXECUTIVE HOME FEATURING A 3-CAR GARAGE, CUSTOM BACKYARD OASIS & HIGH-END FINISHES! This property offers unparalleled convenience, located near ski hills, golf courses, and just steps from the luxurious Vett Nordic Spa. With a new school and community center development nearby, along with a stunning park featuring tennis, pickleball, and basketball courts, you'll have everything you need at your doorstep. Step into your private backyard oasis, enclosed by a stunning wrought-iron fence. Dive into the 32'x16' in-ground kidney-shaped pool, complete with three custom water fountains cascading from the flower bed. The custom landscaped patio, surrounded by perennial gardens and tall grasses for added privacy, features a built-in firepit area. The patio is also equipped with a gas line and two BBQ hookups, along with a change house/bar. As you enter through the elegant double doors with beautiful glass inserts, you'll be greeted by engineered hardwood and upgraded porcelain floors throughout the main floor. High ceilings, pot lights, large windows with custom shades, and all-new doors accentuate the luxurious feel of this home. The open-concept dining room, living room, and kitchen create an inviting atmosphere for entertaining. The living room features a cozy gas fireplace with built-ins, seamlessly flowing into the professionally designed kitchen. With entertaining in mind, the kitchen boasts a patio door walkout with custom screens and shades. Upstairs, two primary suites each feature dual closets with built-ins and private ensuite bathrooms, while two additional bedrooms share a full bathroom. The finished basement adds versatile living space with 9' ceilings, a spacious rec room, a fifth bedroom, a 3-piece bathroom, and an infrared sauna, perfect for relaxation and rejuvenation. From its prime location and stunning outdoor oasis to its elegant interiors and practical living spaces, this #HomeToStay offers an exceptional lifestyle for discerning buyers. (id:48303)
RE/MAX Hallmark Peggy Hill Group Realty




