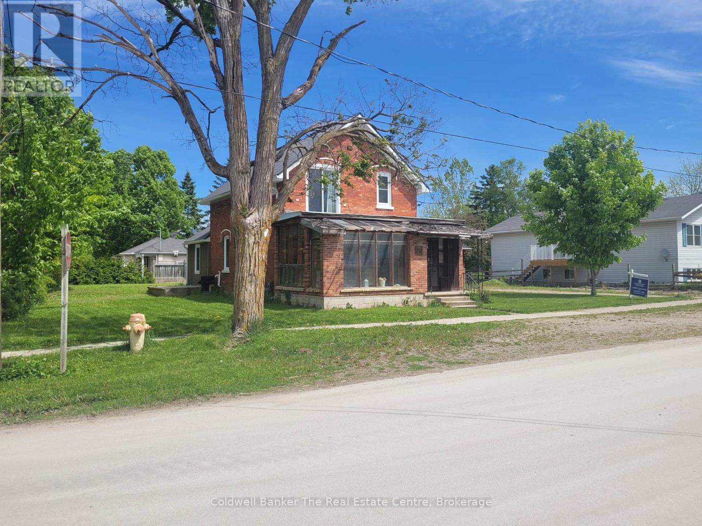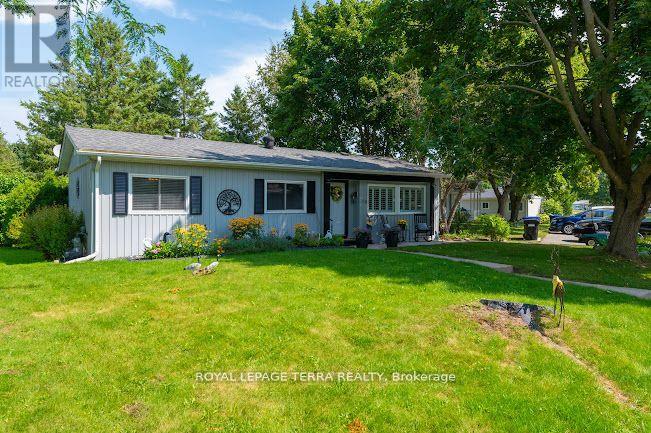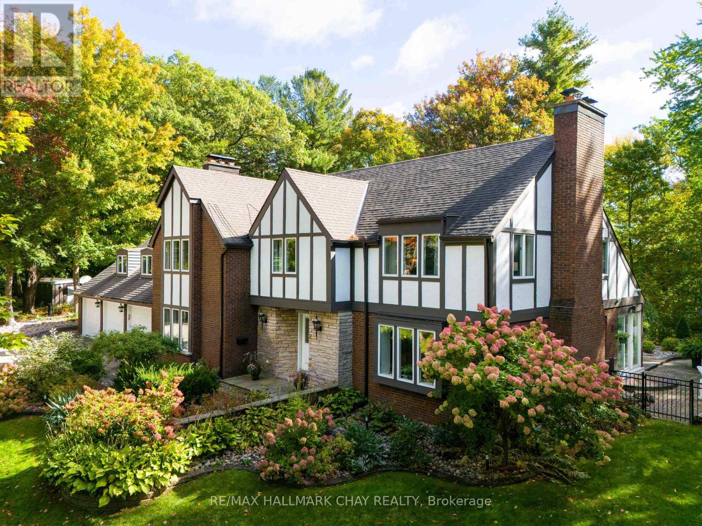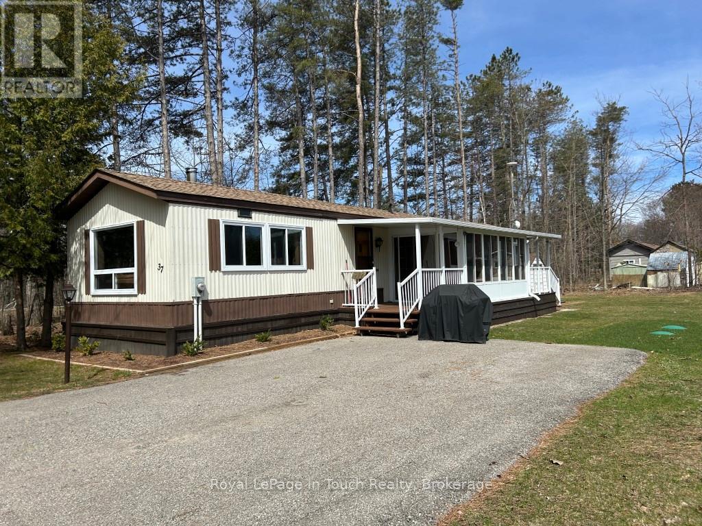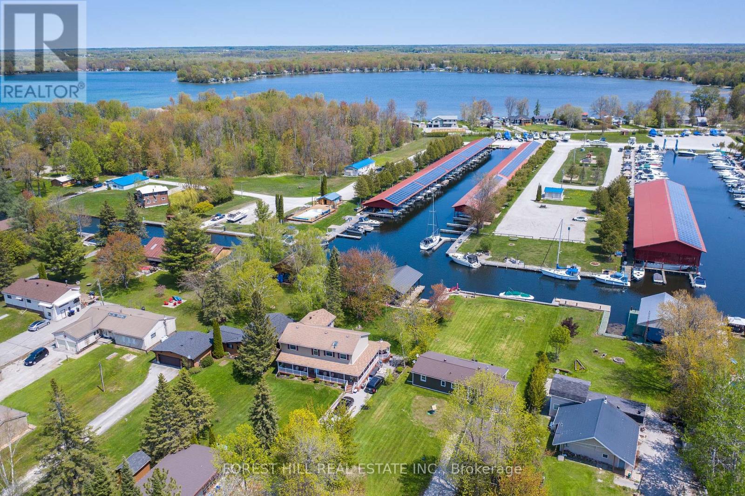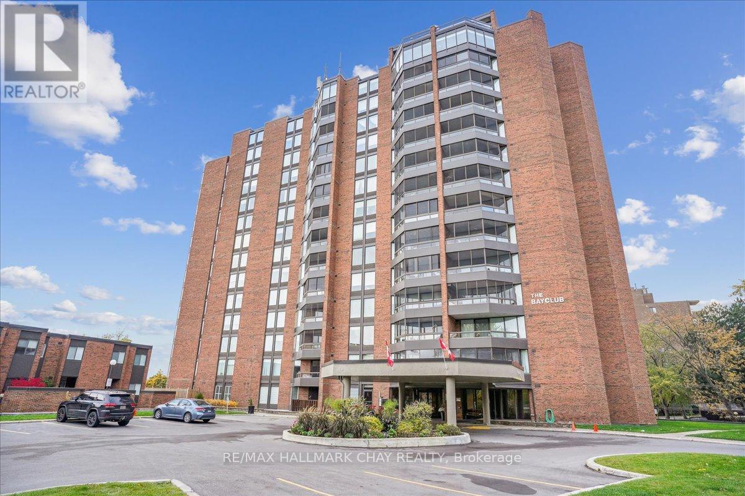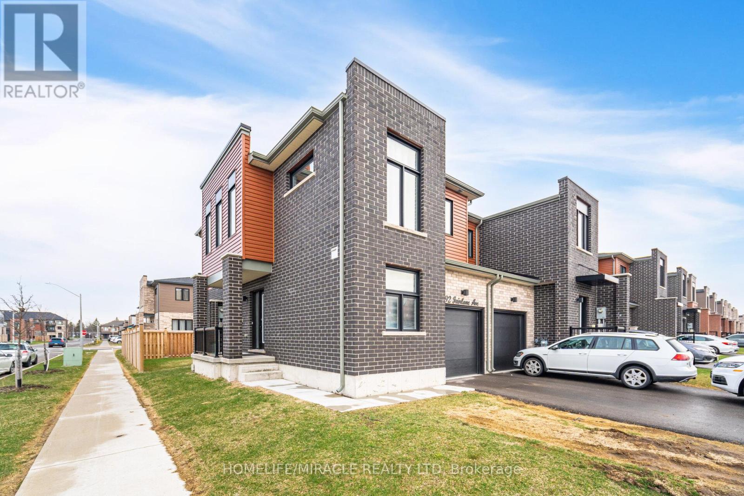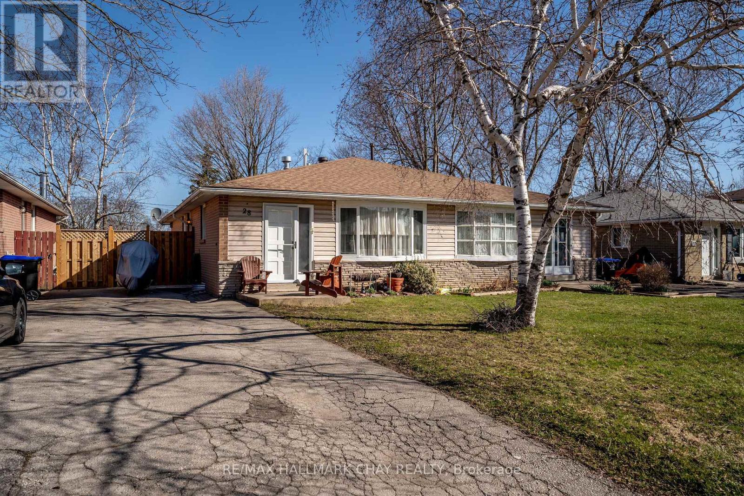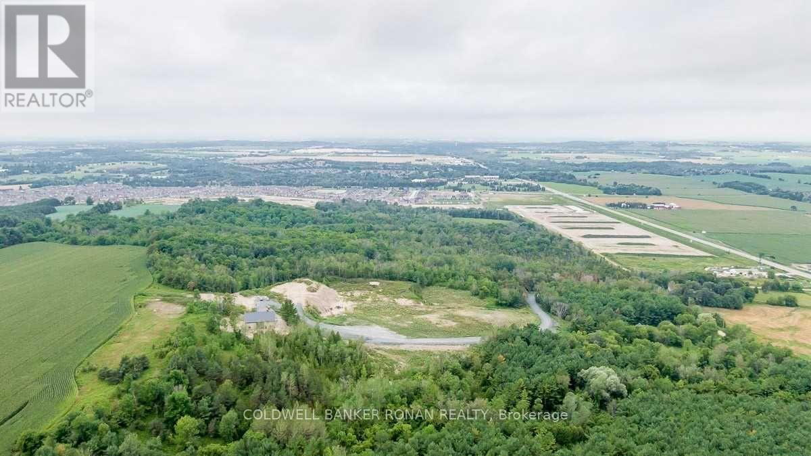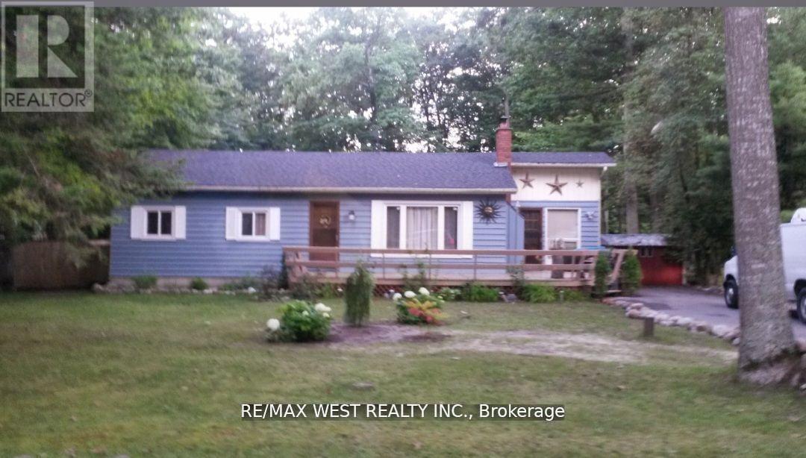24 Elizabeth Street W
Clearview, Ontario
Charming red brick home on spacious corner double-lot in Creemore. A number of classic features have been left untarnished as the home has been brought up a modern standard. Dozens of updates have already taken place and it's time for you to take over. Three cozy bedrooms and an updated four-piece bath on the upper level. South-facing patio door brightens the master bedroom. Kitchen reno completed right down to the floor joists (2023). Electrical system updated thorughout (2019). New metal roof installed 2020. (id:48303)
Coldwell Banker The Real Estate Centre
10 South Boulevard
Innisfil, Ontario
Welcome to 10 South Blvd! This charming bungalow is nestled in the heart of Sandycove Acres Adult LifestyleCommunity. Residents here enjoy access to two outdoor swimming pools and three clubhouses, each hosting avariety of engaging community activities on a daily, weekly, and monthly basis.3 bedrooms and one beautifully appointed bathroom. The highlight of the property is the spacious 4-seasonsunroom ideal for home office.The home has been loving restored by taking everything down to the studs and completely re-building with NewSiding , roof in 2019 , In 2020 new Drywall, new interior , exterior doors, 4 baseboards, 3 window, doortrim, new high end vinyl floors throughout, new kitchen, new bathroom, new electrical plates, all elfs , doorhandles, shower, sink faucets done in oil rubbed bronze , owned new water heater, new furnace and airconditioning. Will include shed, includes 2 Paved parkings.There is monthly rental fee of $603.75, $50 Water bill and $149.39 tax. (id:48303)
Royal LePage Terra Realty
11 Park Trail
Springwater, Ontario
This stately English Tudor manor, set on 2.2 acres of land, beautifully positioned on a hill providing breathtaking views from every window creating exceptional privacy, located right in the middle of the coveted Midhurst area. This exquisite home boasts over 5000 sq ft of finished living space, with 5 spacious bedrooms and 5 bathrooms. The fully renovated kitchen is a chef's dream, featuring top-of-the-line JennAir built-in appliances, a trend-setting AGA Mercury Oven range, and classic Cambria Quartz countertops, this kitchen is designed for both functionality and style. The generous family-size island invites gatherings, the floor to ceiling glass doors open seamlessly to the pool-side patio, perfect for summer entertaining. New hardwood flooring throughout. The gracious dining room, complete with pocket doors, sets the stage for memorable meals, while the stone wood-burning fireplace adds warmth and character. The grand living room with a natural stone gas fireplace, features two sets of French doors that walkout to the backyard heated glass sunroom. The inviting foyer welcomes you with heated floors, a convenient 2-piece bath, and a walk-in coat closet. The principal bedroom features 4-piece ensuite with heated floors and two large closets. One large bedroom offers direct access to a massive loft with a separate entrance and a full bath, presenting an ideal opportunity for in-law suite or guest accommodation.The oversized 3-car heated garage is equipped with a full man cave setup, while a separate detached heated outbuilding serves as a versatile storage space/garage/workshop. The exterior boasts a heated semi-circular uni-stone driveway, in-ground saltwater pool, outdoor shower, fire pit, a cantilevered deck over the ravine and Gazebo covered Hot Tub. **EXTRAS - too many to list here** A full list of Features & Mechanical upgrades is attached to listing. (id:48303)
RE/MAX Hallmark Chay Realty
37 - 5263 Elliott Side Road
Tay, Ontario
Welcome to Bramhall Park Estates. Are you looking to enter the market or downsize close to nature? This quiet, comfortable living in a country community setting is just minutes drive to town. A perfect blend of tranquility and nature. This 896 sq.ft. mobile home is located on a more private dead end with no neighbours on one side or across the street. Features an inviting eat-in kitchen with the added bonus of a walkout to a large bright and airy sunroom to enjoy your morning coffee. Two additional covered decks for relaxing and entertaining to enjoy those summer BBQs. A spacious living room with vaulted ceiling and cozy woodstove bathed in natural light. 2 bedrooms and a 4pc bathroom with walk-in shower and laundry for added convenience. The generous level lot provides ample outdoor space and is complemented with a good size storage shed and a large paved driveway for 6 cars. Many improvements include a new septic system 2024, new skirt with updated insulation 2022 with temperature sensor, new roof on shed 2023, new woodstove 2021 WETT Certified, new flooring 2024, new windows 2024, new fridge 2022, new stove 2024, new roof 2025. Easy access to golf courses, skiing, snowmobiling, trails, marinas, Georgian Bay, shopping, healthcare. The possibilities for outdoor recreation are endless. You are just 10 minutes to Midland, 30 minutes to Barrie & Orillia and 1.5 hours to Toronto offering the perfect balance of rural charm and urban accessibility. Whether you're seeking a tranquil retreat or an active lifestyle, Bramhall Park Estates offers the best of both worlds. This bright, clean and comfortable home is priced right! - schedule a private viewing today and make Bramhall Park Estates your forever home. Monthly Fees: Land Lease - $625.00, Taxes for the LOT- $16.97 (ESTIMATED), Taxes for the STRUCTURE - $27.14 (ESTIMATED), Water Testing: $27.62, Total estimated monthly costs: $696.73. (id:48303)
Royal LePage In Touch Realty
17657 Highway 48
East Gwillimbury, Ontario
Live the Dream in this 2022 Show-Stopping Custom Built Estate Bungalow on 2 Scenic Acres! From the moment you arrive, this home wows-follow the striking armour rock-lined driveway to grand double doors that open to pure elegance. Inside, soaring 9-ft ceilings, rich walnut engineered hardwood, 8-ft solid wood doors, modern lighting, and pot lights set a luxurious tone throughout. With 4+1 bedrooms and 5 baths, there's room for everyone plus flexibility with a main floor bedroom currently used as an office, perfect for a library or guest space. The chefs kitchen is a true centerpiece: quartz counters and backsplash, soft-close cabinetry, walk-in pantry, 2 sinks, under-cabinet lighting, high-end Frigidaire S/S appliances, and a 36 Thor 6-burner stove-cook, host, and impress with ease. The dreamy primary suite features double-door entry, large walk-in closet, walk-out to the upper deck, pot lights, ceiling fan, and a spa-inspired ensuite: dual vanities, deep soaking tub, heated floors, and a glass walk-in shower with rain and handheld heads. Two more bedrooms share a chic bathroom with double vanity, large tub, and heated floors. Style meets function with wrought iron spindles, oak newels, and top-tier mechanicals: ICF foundation, heat pump + propane backup, Generac whole-home generator, HRV, reverse osmosis, and water softener. The expansive lower level (9-ft ceilings!) includes a full kitchen, family room, 2 baths, bedroom, and storage-with two separate walkouts for in-law or rental potential. Unwind on the massive upper deck with durable Durodeck and glass railings -your private escape with epic views. Only 12 minutes to Hwy 404 & Newmarket-don't miss this masterpiece! Check out the virtual tour & see the extensive list of inclusions attached.....this home is filled with luxury finishes -a beautiful country property just minutes from all of the conveniences of the GTA. (id:48303)
Century 21 Heritage Group Ltd.
4099 Glen Cedar Drive
Ramara, Ontario
Welcome to your dream retreat! This beautifully renovated, fully furnished four-season cottage offers 80 feet of direct waterfront access perfect for enjoying year-round lakeside living. Nestled in a peaceful and sun-filled setting, this exceptional property blends rustic charm with modern comforts, making it ideal as a vacation getaway or a permanent home. Step inside to discover an inviting open-concept layout highlighted by stunning reclaimed wood beams, adding warmth and character to the space. The living area flows seamlessly into the kitchen and dining areas, making it perfect for entertaining family and friends. Natural light pours in through large windows, offering breathtaking views of the water and creating a bright, airy ambiance throughout. Extensive updates ensure this home is truly turnkey. Recent upgrades include a new forced air heating system with central air conditioning, a newly installed septic bed, fresh gravel on the driveway, and an advanced water filtration system for peace of mind. Major renovations were completed in 2013, with continued enhancements since then featuring improvements to the interior, roof, siding, and garage. This home is truly move-in ready. Included in the sale are all existing furnishings and an array of water toys everything you need to start enjoying waterfront living from day one. Dont miss your chance to own this stunning piece of paradise. Whether you're lounging on the deck, cruising on the lake, or cozying up inside during winter, this property offers the perfect setting to create lifelong memories. Experience the very best of waterfront living schedule your private viewing today! (id:48303)
Forest Hill Real Estate Inc.
204 - 181 Collier Street
Barrie, Ontario
Welcome to The Bayclub! Spacious 2-bedroom, 2-bathroom 1,265 square foot suite. This lovely condo has a nice bright southwestern view, overlooking the newly surfaced pickle ball court. Large kitchen with loads of cabinets, pot drawers, double sink and built in laundry area. Roomy storage room that could easily accommodate the laundry for a dedicated laundry room. Spacious living room combined with the dining, bright and cheery with warm wood tones. Both the main bathroom and the ensuite bath have been updated, ensuite has walk-in shower. Large primary bedroom with a large walk-through closet. Home has been recently painted throughout with neutral paint and newer laminate flooring in the primary bedroom. Lovely enclosed balcony, barbecues are permitted. The underground has an assigned parking space and storage locker. The Bayclub is located in the highly desired quiet east end of Barrie steps to Kempenfelt Bay, walking path, downtown, and shopping as well as the Parkview Centre and transit. Best variety of recreational activities of all Barrie condos. Fantastic recreation facilities include one of the largest indoor pools of all the Barrie condominiums, indoor squash court, outdoor tennis/pickle ball court, expansive workshop for those who are handy or want to be, exercise room, billiards room, library, sauna, party room, guest suite, potting room for plant enthusiasts. Onsite management, superintendent and cleaner. Visitor parking lot and lovely well-kept grounds. (id:48303)
RE/MAX Hallmark Chay Realty
92 Fairlane Avenue
Barrie, Ontario
Welcome To This Stunning End-Unit townhome, Ideally Situated On A Premium Corner Lot. Modern And Meticulously Maintained, It Features 9 Smooth Ceilings, Pot Lights, Fresh Paint, And Stylish Laminate Flooring Throughout The Open-Concept Main Level. The Chef's Kitchen Is A Showstopper With Stainless Steel appliances, Quartz Countertops, And A Large Island-Perfect For Entertaining. Step Outside To A Private, Fully Fenced Backyard, Ideal For Summer BBQs And Outdoor Living. Upstairs, Enjoy The Convenience Of Second-Floor Laundry And Three Generously Sized Bedrooms. The Primary Suite Features A Sleek 3-piece Ensuite With A Glass-Enclosed Shower. Plus, Direct Access To The Garage Adds Everyday Ease. Located Just Minutes From Barrie South GO, Hwy 400, Top-Rated Schools, Parks, Shopping, And Downtown Barrie. (id:48303)
Homelife/miracle Realty Ltd
5 Severn River 406
Muskoka Lakes, Ontario
**Water Access** Get ready for fun and relaxation at your own private hideaway in Severn Falls! This turn key 3-bedroom, 1- bathroom family cottage sits on nearly 5 acres of peaceful wilderness. Experience the serenity of water access only living, boasting over 300ft of water frontage and a personal dock for effortless boating and swimming adventures. No more lengthy boat rides - the town dock is just moments away where you can find restaurants, groceries, and icecream! Plus, there are plenty of trails for exploring nature right in your backyard! Gather around the firepit for marshmallow roasting and stargazing nights under the trees. Step onto the expansive front deck providing the perfect spot to unwind and soak in the surroundings. Don't forget that this cottage is a successful airBnB destination! Currently being rented out between $425 and $525 per night. Don't wait to move in this summer and start making unforgettable memories with your family and earning some extra income! (id:48303)
Revel Realty Inc
28 Brown Street
New Tecumseth, Ontario
This charming and meticulously cared for home offers 3 spacious bedrooms plus a versatile den, and 2 full bathrooms, ideal for families or anyone seeking extra space. Step inside to find a warm and inviting living room centered around a featured gas fireplace, perfect for cozy evenings. The eat-in kitchen includes a separate entrance, providing added convenience and potential for in-law or rental suite options. The main floor bathroom has been beautifully renovated with modern finishes, while the fully refinished basement renovated from the studs outboasts new plumbing, electrical, lighting, insulation, and more, ensuring peace of mind and long-term value. A full-size workshop downstairs offers endless possibilities, whether you envision a rec room, toy room, home gym, or creative studio. Outside, enjoy enhanced privacy with a brand new wood fence and gate, leading to a freshly landscaped backyard retreat complete with a large garden shed for all your outdoor storage needs. This home is move-in ready with upgrades throughout just bring your vision and make it your own! (id:48303)
RE/MAX Hallmark Chay Realty
5619 Wesson Road
New Tecumseth, Ontario
Extremely rare opportunity to own a Gravel Pit Rehabilitation Fill Site. Approximately 58 acres just outside Allston's settlement area and adjacent to a major housing development. Sitting on high elevations with views for miles, the property is less than 15 minutes west of Highway 400 and 50 minutes north of Toronto Pearson Airport. New 3000' Steel Garage with Heated Floors, Hydro, Natural Gas, Well and Septic with 700' mezzanine and rough in for 2nd bathroom. Site Alteration and Fill Management Procedures in place. The property is also approved with a building site for a house. (id:48303)
Coldwell Banker Ronan Realty
16 Fredrick Avenue
Tiny, Ontario
Family fun awaits at this amazing ranch style bungalow in quiet and popular Woodland Beach. Only a 5 min. walk to the beach, on a quiet street...massive unbelievable lot 78'x228' deep, treed and private. 4 bedrooms and newly updated exterior and roof. Don't miss out on this property everything you need for a cottage or all season home if needed. (id:48303)
RE/MAX West Realty Inc.

