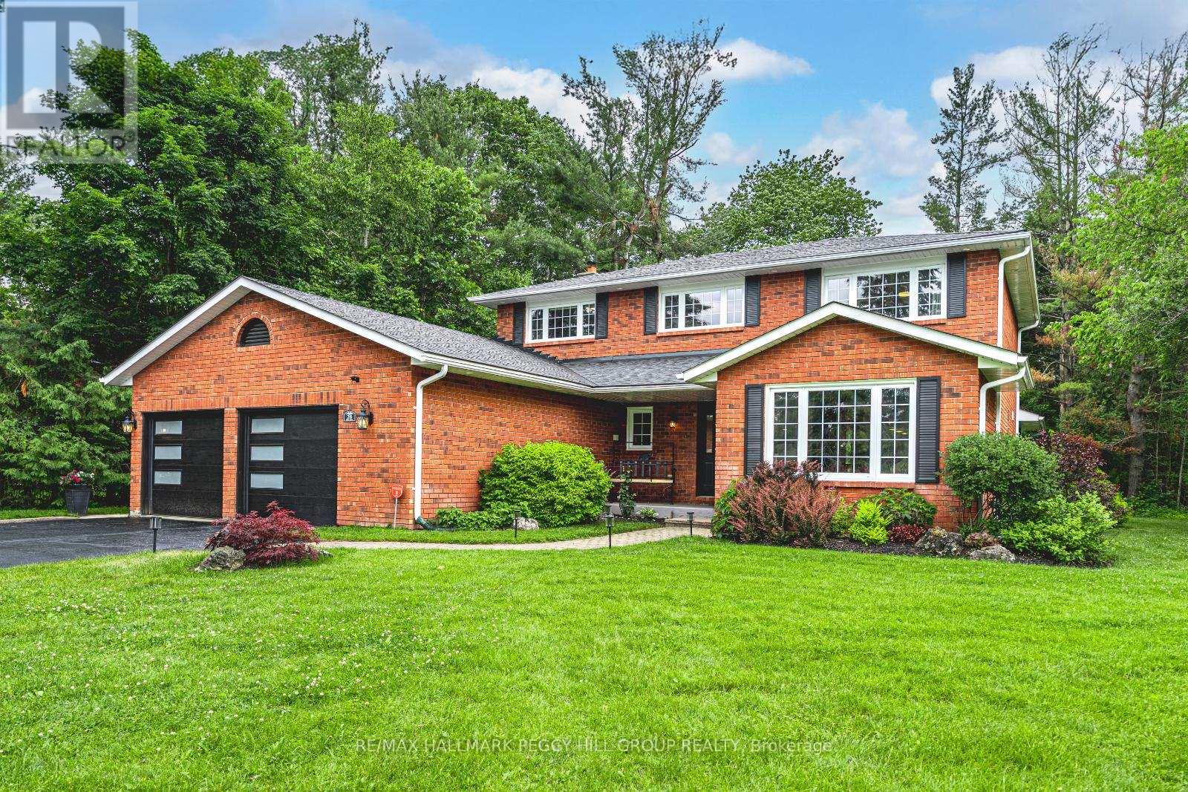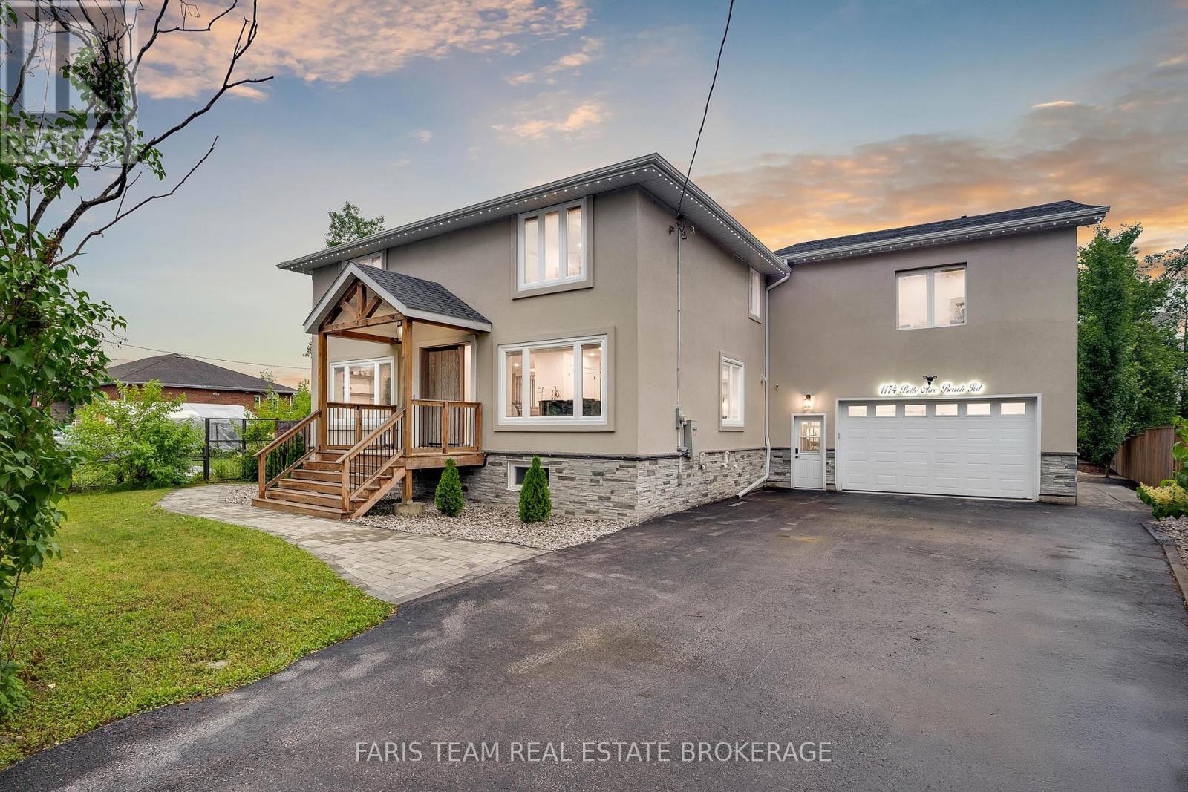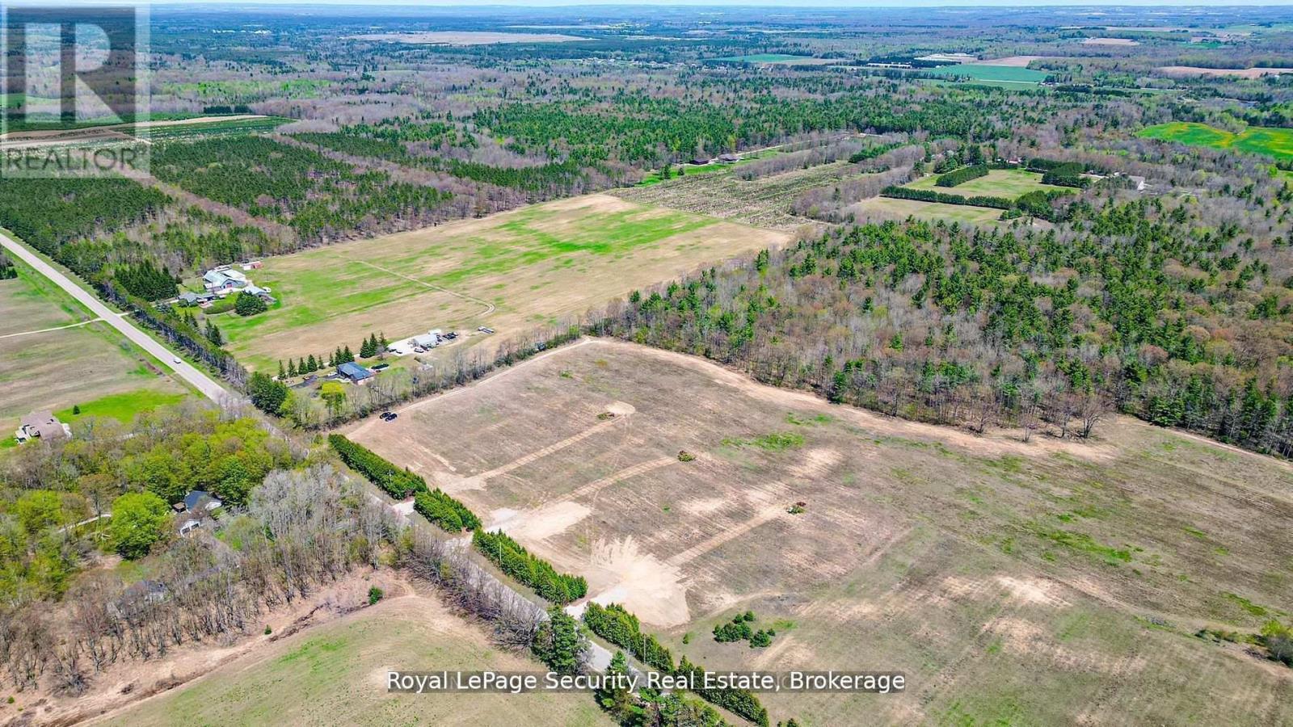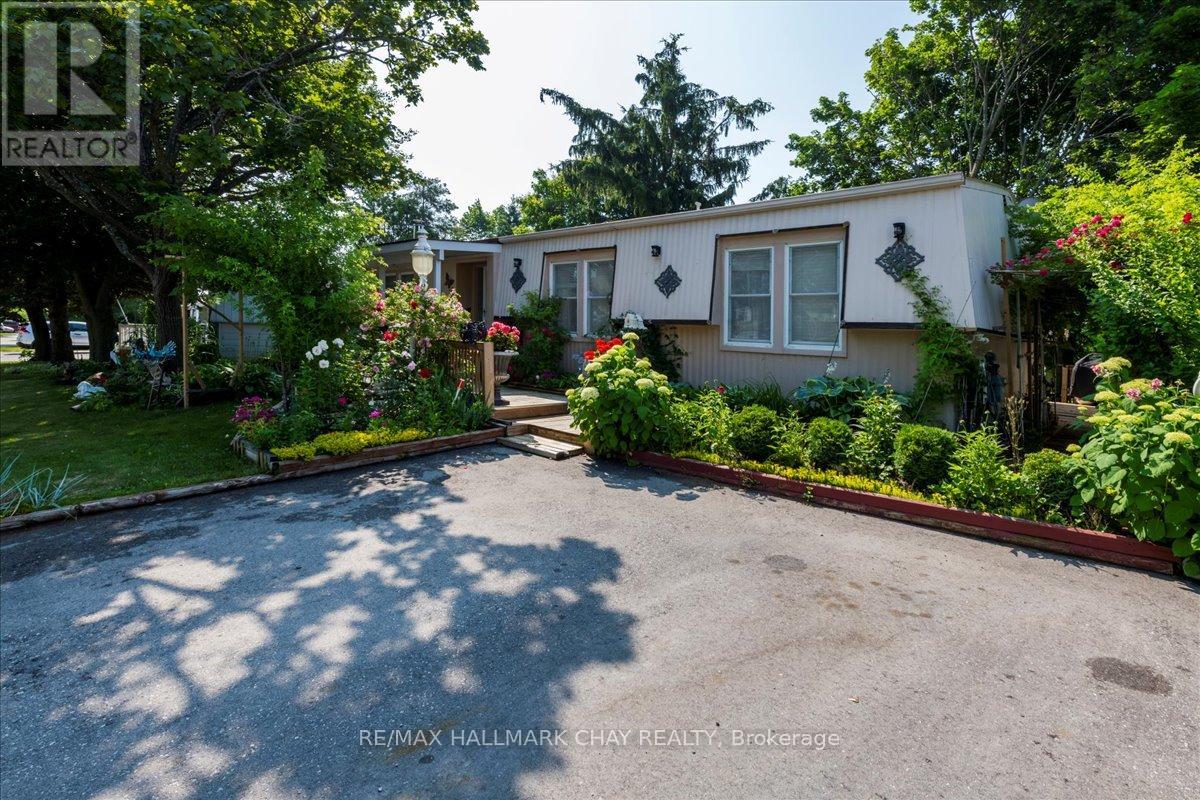2 Northview Crescent
Barrie, Ontario
ALL-BRICK 2-STOREY HOME ON A COVETED CORNER LOT IN A FAMILY-FRIENDLY NEIGHBOURHOOD! This one doesnt just check boxes, it nails them. Set on an impressive 49 x 111 ft lot in a quiet West Barrie neighbourhood, this well-maintained home puts you within walking distance of Cloughley Park, The Good Shepherd Catholic School, and the Nine Mile Portage Trail. The fenced backyard is a great space to enjoy the outdoors, featuring an interlock patio and plenty of green space for kids or pets to play. With over 2,100 finished square feet, the open-concept layout features large windows, low-maintenance flooring on the main level, and a design that easily accommodates everyday living. The living room is warm and welcoming, featuring a gas fireplace and two oversized windows that let in ample natural light. The kitchen includes classic wood cabinetry, a breakfast area with a walkout to the yard, and a separate dining room with space to host friends and family. Upstairs, three bedrooms offer generous space, including a large primary suite with a walk-in closet and a private 4-piece ensuite. The partially finished basement adds a fourth bedroom, a 3-piece bath, and extra space waiting to be finished to suit your needs. A double garage with inside entry to the home adds everyday convenience. This peaceful, family-friendly neighbourhood offers quick access to Highway 400, Barries vibrant waterfront, Centennial Beach, local restaurants, shopping, and Snow Valley Ski Resort. This #HomeToStay offers the space you need, the neighbourhood you want, and the lifestyle that brings it all together! (id:48303)
RE/MAX Hallmark Peggy Hill Group Realty
26 Lilac Lane
Springwater, Ontario
STUNNING MIDHURST 4 BEDROOM FAMILY HOME BACKING ONTO PRIVATE TREED WILLOW CREEK! Step into your dream lifestyle in this stunning Midhurst home, set on a forest-backed lot in one of the areas most desirable neighbourhoods. Featuring an expansive nearly half-acre lot, this classic red brick home with bold architectural accents is framed by vibrant landscaped grounds, effortlessly maintained by an irrigation system. The attached oversized double garage features upgraded doors, interior mudroom entry, and direct access to the finished lower level. The backyard is a true nature lovers retreat complete with a patio and a walkout from the elegant 3-season sunroom, perfect for peaceful afternoons or entertaining under the trees. Inside, the designer kitchen is anchored by a show-stopping 9.5-foot centre island and flows into the dining room, where the large windows provide scenic views. A cozy sunken living room with a gas fireplace invites you to unwind, while a stylish office or family room adds versatility to the main floor. The generous 4-bedroom, 3-bathroom layout is highlighted by a luxurious primary suite with a walk-in closet and 4-piece ensuite. Downstairs, the lower level is made for fun and entertaining, featuring a rec room with a projector and screen perfect for movie nights or the big game, a flexible fitness or games room, and abundant storage space complete this exceptional offering. A short walk for the kids to Holloway Park in this quiet, low traffic neighbourhood, the convenience of Barrie only five minutes away, and quick access to year round outdoor activities, adds to the great location. A seamless blend of nature, sophistication, and thoughtful design, embrace the lifestyle you've been waiting for and make this the #HomeToStay you've been waiting for! (id:48303)
RE/MAX Hallmark Peggy Hill Group Realty
133 Trevino Circle
Barrie, Ontario
Convenient location, check! affordability check! finished top to bottom, check! This North end beauty has it all and is located within walking distance to shopping, dining, Rec centre...all the amenities! Open concept main floor with spacious principal rooms, hardwood floors, inside entry to garage and walkout to fully fenced yard. Upper level has 3 bedrooms including a large primary bedroom with his&hers closet and 4pce ensuite with soaker tub. Lower level is complete with a rec room, office/exercise/craft room and a 4pce bathroom! Plenty of room and bathrooms for everyone!! Look no further, welcome home! (id:48303)
RE/MAX Hallmark Chay Realty
417 - 430 Essa Road
Barrie, Ontario
Step into contemporary living with this stylish 1+1 bedroom, 1 bathroom condo built in 2022. Designed for comfort and functionality, the unit features in-suite laundry, a private balcony, a dedicated storage locker, and a parking spot. Residents enjoy access to premium building amenities including a fully-equipped fitness centre, party room, outdoor BBQ area, and electric vehicle charging stations.Perfectly located just 4 minutes from Highway 400, this home offers seamless access for commuters while being close to shopping, dining, and everyday essentials. Whether you're a first-time buyer, downsizer, or investor, this is an opportunity not to be missed. (id:48303)
Right At Home Realty
417 - 430 Essa Road
Barrie, Ontario
Step into contemporary living with this stylish 1+1 bedroom, 1 bathroom condo built in 2022. Designed for comfort and functionality, the unit features in-suite laundry, a private balcony, a dedicated storage locker, and a parking spot. Residents enjoy access to premium building amenities including a fully-equipped fitness centre, party room, outdoor BBQ area, and electric vehicle charging stations.Perfectly located just 4 minutes from Highway 400, this home offers seamless access for commuters while being close to shopping, dining, and everyday essentials. Whether you're a first-time buyer, downsizer, or investor, this is an opportunity not to be missed. (id:48303)
Right At Home Realty
264 Diana Drive
Orillia, Ontario
Welcome to 264 Diana Dr! Beautiful Detached Home Located In Orillia. Comes with 4 Bedrooms & 3 Bathrooms. Functional Layout, Eat-In Kitchen With W/O To Backyard. Steps Away From Schools, Public Transit, Parks, Hwy, & All Other Amenities. (id:48303)
Royal LePage Ignite Realty
1174 Belle Aire Beach Road
Innisfil, Ontario
Top 5 Reasons You Will Love This Home: 1) Experience the top-to-bottom renovation completed in 2023, including a brand-new gourmet kitchen, a luxurious primary suite, a spa-inspired ensuite, and cutting-edge heating and cooling systems; every inch of this home has been enhanced with premium finishes and expert craftsmanship 2) Indulge in your own private sanctuary within the expansive primary suite, boasting an inviting electric fireplace, a private balcony that offers serene views, and an ensuite featuring a double walk-in shower, a freestanding soaking tub perfect for unwinding, and a custom walk-in closet with built-in cabinetry 3) The heart of the home, this chef-inspired kitchen is nothing short of spectacular, with gleaming quartz countertops, top-of-the-line appliances, including a double fridge, double wall ovens, and a 6-burner gas range with a pot filler for ultimate convenience, along with an oversized island with a breakfast bar ideal for casual dining or entertaining guests, this space is designed to impress 4) The expansive, open-concept main level is a masterpiece of design, offering an effortless flow between the family room, dining area, and living room, with a convenient servery enhancing the space 5) Step into the backyard and discover your very own outdoor paradise, whether you're relaxing by the sparkling pool, hosting a barbeque on the expansive deck, or enjoying the lush greenspace, coupled with a brand-new 10'x16' shed and an oversized fully insulated garage perfect for car enthusiasts or hobbyists and can comfortably house up to 5 vehicles and includes a lift and a gas heater. 3,887 above grade sq.ft. plus a finished basement. Visit our website for more detailed information. (id:48303)
Faris Team Real Estate Brokerage
6413 Concession Rd 3
Adjala-Tosorontio, Ontario
Beautiful clear building lot ready for your Dream Home. Sunrise / Sunset exposure, east facing, gorgeous forested backdrop. Private treed entrance with large driveways already installed. 1.6 Acres with 2 lots to choose from. Walkout elevation available. Paved road 8 minutes to town of Alliston or a few minutes to quaint town of Everett. Country living at it's best, steps to the Pine River where you can enjoy the Trout and Salmon runs every Spring and Fall or walk the managed Forest literally steps away. Perfect sandy soil is great for building. Possible VTB (vendor take back) Mortgage available for easy financing. Building plans also available. 1 of 2 remaining lots all 1.6 Acres (200 feet x 350 feet deep) Perfect Infill building lots for builders or families that would like to build and live next to each other! (id:48303)
Royal LePage Security Real Estate
43' Linden Lane
Innisfil, Ontario
Fantastic Opportunity in Innisfils Sought-After Sandycove Acres! Beautifully updated 2-bedroom, 2-bathroom home offering approximately 1,120 sq. ft. of stylish, comfortable living spacebacking onto private green space for added tranquility. Enjoy a bright sunroom with walkout to your own secluded backyard oasis, complete with mature trees, extensive decking, pergola, shed, and multiple seating areas perfect for relaxing or entertaining! Step inside to a fully equipped kitchen featuring granite countertops, backsplash, and stainless steel appliances. A grand formal dining room and a spacious living room with fireplace provide elegant and cozy gathering spaces. The generous primary bedroom includes a walk-in closet and private ensuite bath. A second full bathroom offers double sinks and convenient in-suite laundry. KEY UPDATES: Kitchen, Bathrooms, Flooring, Lighting, Sunroom, Front & Back Decking & Landscaping. Private 2-car driveway. Cozy front porch with covered entry. Ample storage throughout. Located just minutes from shops, restaurants, beaches, marinas, golf courses, and the incredible Friday Harbour Resort. Enjoy year-round amenities and events in this welcoming, mature community. Don't miss your chance to call this peaceful retreat home! Property taxes & Monthly Lease fee $1051.43 total. (id:48303)
RE/MAX Hallmark Chay Realty
15 Berkar Street
Essa, Ontario
Stunning Detached 3 Bedroom Raised Bungalow on Spacious Corner! Discover The Perfect Blend of Comfort, Space, And Functionality in This Stunning Raised Bungalow Nestled On A Large Corner Lot In Welcoming Community of Angus, Ontario. Step Inside This Beautifully Maintained Home With Modern Finishes Throughout The Main Level, Including A Custom Built In TV Unit in Living Room, Pot Lights Throughout. Updated Kitchen Cabinets With Quartz Counters and Stainless Steel Appliances, Also an Additional Solarium Room With Walk/Out To Deck, Floor Lighting in Hall And Main Foyer Wall Feature. Downstairs, The Finished Basement Adds 2 Additional Spacious Bedrooms With Large Above Grade Windows, Spacious Rec Room, 4 pc. Bath, Laundry And Playroom. Outside The Expansive Corner Lot Provides An Additional Workshop, Garden Shed And Outdoor Shed Used As Gym, Exterior Pot Lights, Plenty of Parking And A Storage Loft In Garage. Don't Miss This Rare Opportunity To Own & Move-In-Ready Home With Upgrades, Space And Character. (id:48303)
RE/MAX Realty Services Inc.
5 Wood Crescent
Essa, Ontario
Welcome to your dream home in the heart of prestigious Angus! This absolutely stunning 2021 custom-built bungalow offers over 4,100 sq ft of luxurious living space and boasts more than $200,000 in premium upgrades! From the moment you walk in, youll be wowed by soaring 10-ft ceilings, elegant vinyl flooring, modern pot lights, and an open-concept kitchen thats an entertainers paradise-complete with walkout to a covered deck, powered gazebo, and a gorgeous in-ground heated fibreglass pool with automatic chemical system! Imagine summer evenings by the outdoor fireplace, BBQs with a convenient gas line hookup and relaxing in your beautifully landscaped oasis. Inside, enjoy 5 spacious bedrooms, 3 full bathrooms, a surround sound Speakers in the rec room, home gym area, separate entrance, and upgrades galore including iron railings, humidifier, 200amp panel, heated garage, 9-ft-Ceilings in the Lower Level and water softener. All this on a quiet, upscale streetjust minutes from schools, parks, church and shopping. This home truly has it all! Dont miss your chance to own and call it HOME! (id:48303)
Century 21 Best Sellers Ltd.
255 Mapleton Avenue
Barrie, Ontario
WELL-CARED-FOR RAISED BUNGALOW WITH A UNIQUE MULTI-LEVEL DESIGN, IN A WALKABLE HOLLY LOCATION CLOSE TO ALL AMENITIES & IN-LAW SUITE POTENTIAL! This isn’t your average raised bungalow - it’s a well-maintained home with a unique layout that stands out for all the right reasons. Set in Barrie’s popular Holly neighbourhood, you’re surrounded by mature trees, trails, and family-friendly energy, just steps to Ardagh Bluffs, transit, shops, restaurants, the library, and the Peggy Hill Team Community Centre. From the inviting brick exterior and elegant roof lines to the arched windows and raised front entry, the curb appeal is on point. Inside, you’ll find a multi-level floor plan with great separation between spaces, including a sunken living room with a cathedral ceiling and tall arched windows that flood the space with natural light. The bright dining area overlooks the living room and features a stylish light fixture and a handy pass-through to the spacious kitchen, where a centre island, wood-toned cabinetry, stainless steel appliances, and backyard views make everyday living easy. The primary bedroom has semi-ensuite access, while the finished basement brings serious versatility with in-law suite potential, a generous rec room, and a large bedroom with its own ensuite - ideal for teens craving their own space or extended family needing privacy. Step outside to a fenced, tree-lined backyard with a private patio, perfect for relaxing or entertaining. With driveway parking for two and an attached garage featuring high ceilings for added storage, this one’s a smart move for first-time buyers or anyone looking to downsize without compromise. (id:48303)
RE/MAX Hallmark Peggy Hill Group Realty Brokerage












