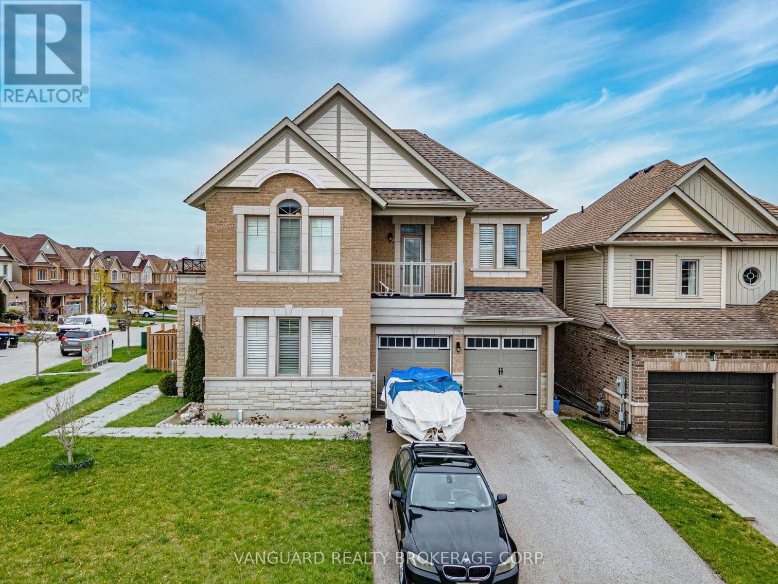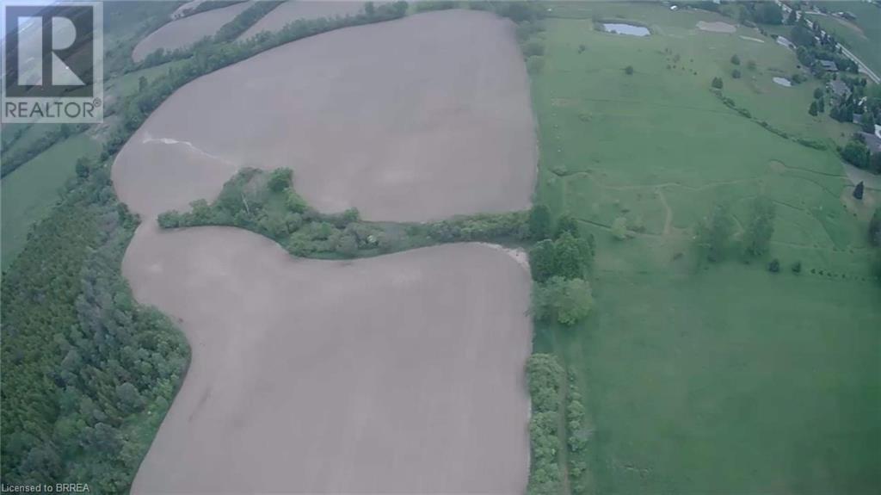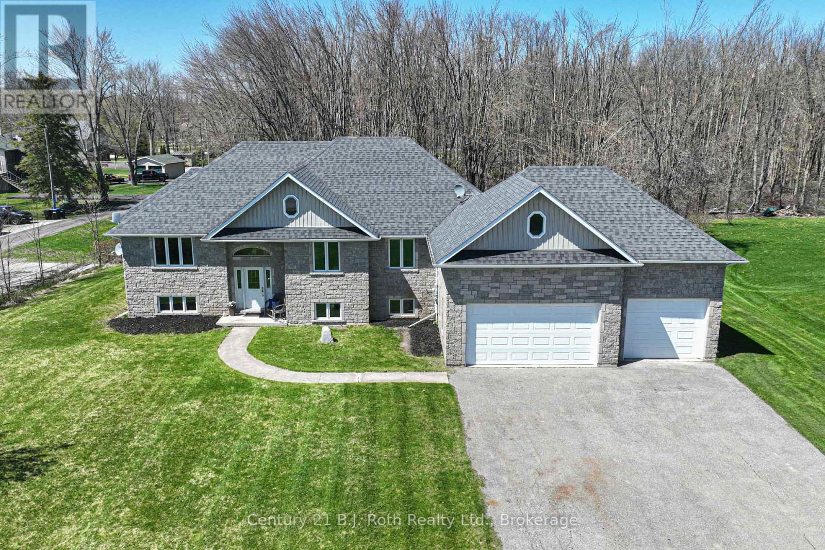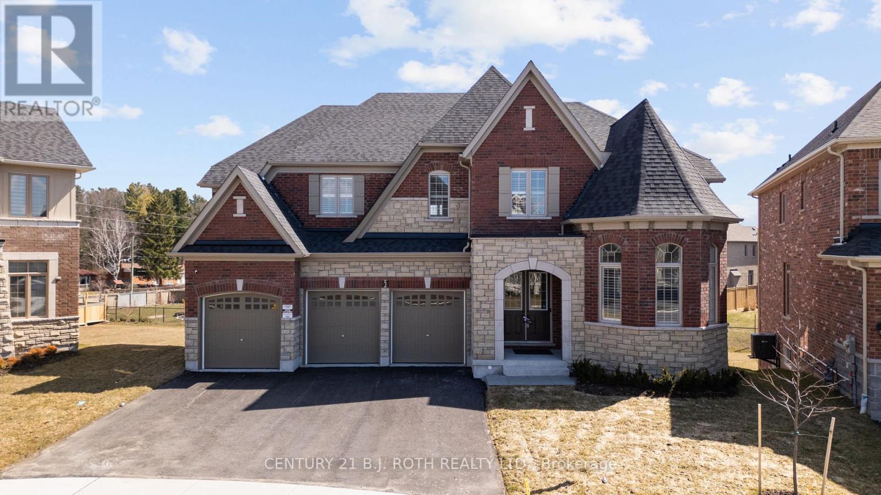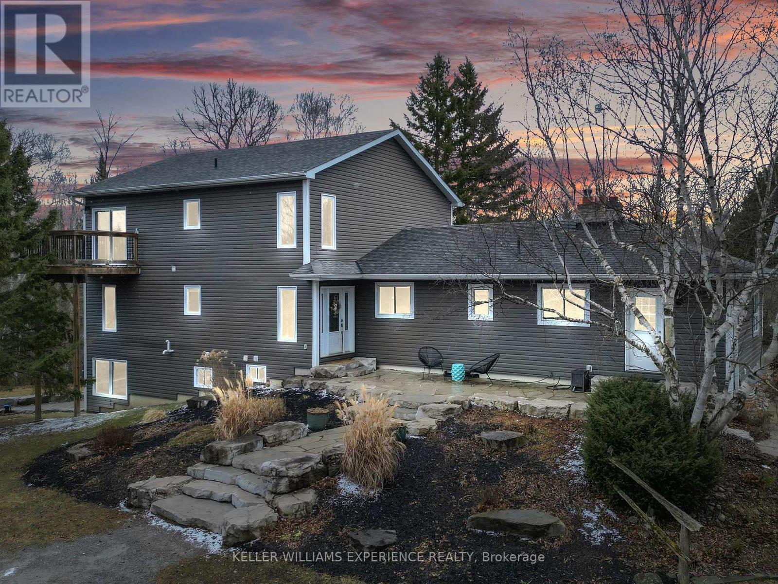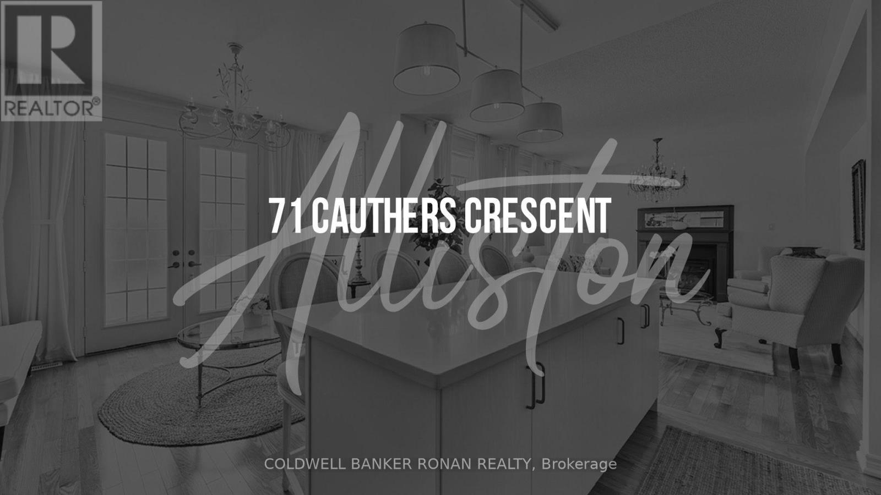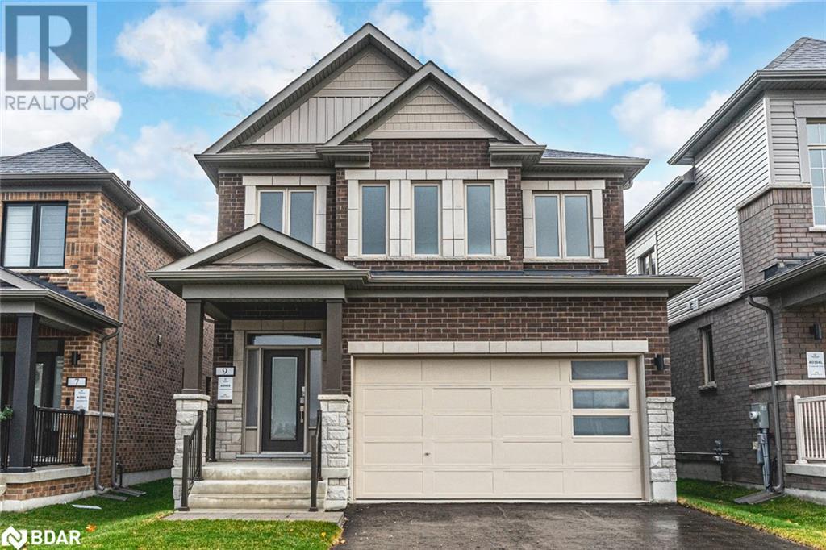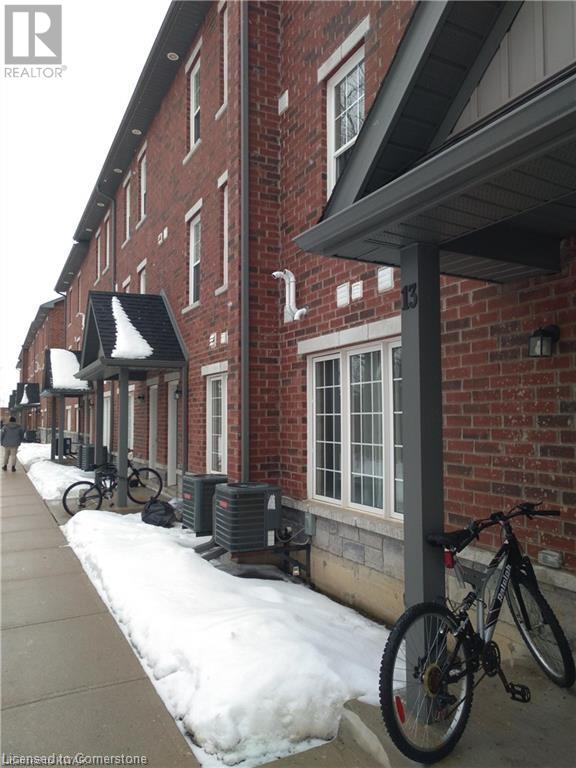75 Treetops Boulevard
New Tecumseth, Ontario
Welcome to 75 Treetops Blvd - a spacious 4 bedroom family home in Alliston's sought after Treetops Community. This beautifully designed 2-storey detached offers approximately 2,850 sq ft of living space on a generous sized corner lot. Situated directly across from parks and near top-rated schools, it's the perfect setting for family life in a vibrant, growing neighborhood. Featuring 4 bathrooms, open concept layout with 9 ft ceilings, large primary suite with a 5 piece ensuite + walk-in closet, main floor laundry for added convenience, attached double garage with private double driveway, unfinished basement with potential for customization, and backyard sun deck and patio - ideal for entertaining. This home provides the perfect backdrop for your lifestyle! (id:48303)
Vanguard Realty Brokerage Corp.
Lots 2,4,6,8,10,12,14 Sydenham Trail E
Clearview, Ontario
Prime Opportunity: 15 Spectacular 5-Acre Vacant Lots...Welcome to a remarkable opportunity for land enthusiasts, developers, and investors alike! We present to you a collection of 15 extraordinary 5-acre vacant lots, nestled in a serene and picturesque location. Offering endless potential for your dream project, these lots are a canvas waiting to be transformed into something truly remarkable. Whether you envision building your dream home, embarking on a sustainable farming venture, or developing an exclusive community, these vacant lots provide the perfect foundation for your ambitions. Embrace the serenity and privacy of the surrounding natural beauty, making these lots ideal for those seeking a peaceful lifestyle away from the hustle and bustle of the city. With increasing demand for land and development potential, investing in these vacant lots can yield substantial returns in the future. (id:48303)
Pay It Forward Realty
4086 Lawton Lane
Ramara, Ontario
3+2 Bedroom Raised Bungalow with Stunning Lake Views in a Prestigious Location! Welcome to this lovely all-brick home set on an almost 3/4 acre lot, perfectly situated in a fabulous location right across from the lake! Enjoy breathtaking panoramas and nearby lake access, offering the perfect blend of tranquility and convenience. Boasting a bright, open-concept layout, this home features 3 spacious bedrooms on the main floor plus 2 additional bedrooms in the fully finished basement, ideal for growing families or in-law potential. The layout offers great flow and functionality, with ample opportunity to add your personal touch and bring out its full potential. Set among beautiful homes in a highly desirable area, this property also features a 3-car garage with entry to both the main level and lower level, and plenty of parking for guests, trailers, or toys. Don't miss this chance to own a solid, well-located home with endless potential and unbeatable views! (id:48303)
Century 21 B.j. Roth Realty Ltd.
53 Sanford Circle
Springwater, Ontario
Presenting 53 Sanford Circle, nestled in the sought-after enclave of Stonemanor Woods, Springwater. This impressive newly constructed residence boasts nearly 4000 square feet of living space, featuring 5 bedrooms and 5 bathrooms. Inside, meticulous attention to detail is evident with elegant hardwood flooring, upgraded kitchen cabinetry, sleek high end stainless steel appliances, a cozy gas fireplace, enhanced tiles, an oak staircase, and a luxurious spa-like ensuite complete with a glass shower. 10 ft ceilings on main, 9' ft ceilings on upper level and basement. List goes on! Outside, the home's exterior is equally appealing, with its recent construction in 2023, an exceptionally deep pie shaped lot, a driveway accommodating 6 vehicles, and an oversized triple car garage offering additional storage space. Situated on a quiet street, and a walk-out basement entrance featuring oversized windows adds versatility, perfect for an in-law suite. Enjoy the convenience of nearby landscaped trails, parks, and the renowned Barrie Hill Farms, while easy access to Highway 400, the picturesque Barrie Waterfront, and major shopping destinations ensures a seamless lifestyle. (id:48303)
Century 21 B.j. Roth Realty Ltd.
70 Falkner Road
New Tecumseth, Ontario
This exceptional property for rent is a true gem, featuring upgrades throughout and top-notch workmanship. The open concept living area boasts hardwood floors, upgraded tile, stainless appliances and a walk-out to the back deck with gazebo and shed. The second floor offers 3 great sized bedrooms with nice closet space. The primary suite has beautiful built-ins which can work well as a refined back drop for video calls. In the partially finished basement, you will find a den which is a nice bonus space for a home office or kids play area. Garage access from inside the home. Fantastic parking with no sidewalk and widen driveway. Situated in a family-friendly neighborhood, with convenient proximity to shopping centers, Honda, and picturesque walking trails. Utilities are the responsibly of the tenant. (id:48303)
Century 21 Heritage Group Ltd.
8289 Concession 2 Road
Uxbridge, Ontario
Welcome to 8289 Concession Rd 2, Uxbridge a rare and versatile property offering the ultimate in country living on over 20 acres of picturesque land. A beautiful mix of forest, open farmland, and a thriving vegetable garden creates the perfect setting for a self-sufficient, peaceful lifestyle. Start your mornings with a coffee on the balcony as you take in the serene views, spend your afternoons tending to your own homegrown produce, and explore the property's numerous private trails ideal for walking, hiking, or simply enjoying nature. The spacious home is well-suited for multigenerational living, featuring separate entrances and a walkout basement with incredible potential. All this privacy and tranquility, just 15 minutes from the conveniences of Newmarket. Whether you're looking for a private retreat, a hobby farm, or a place to build a legacy, this property checks all the boxes. (id:48303)
Keller Williams Experience Realty
25 Regalia Way
Barrie, Ontario
BEAUTIFULLY MAINTAINED FAMILY HOME WITH OVER 3000 SQFT OF LIVING SPACE, INGROUND POOL, AND LEGAL APARTMENT. Step through the front door where you are welcomed by a spacious foyer that sets the tone for the rest of the home. A beautifully designed home office catches your eye as you enter the home offering a quiet and productive space for work or study with french doors for privacy without sacrificing any natural light. The updated kitchen showcases white cabinetry, crown moulding, stone backsplash, quartz countertops, undermount lighting, black stainless-steel appliances, and a breakfast bar. The eat-in area is drenched in natural sunlight and connects seamlessly to both the kitchen and family room. The open concept family room features a gas fireplace, custom built ins, hardwood floors and overlooks your outdoor retreat. The backyard oasis showcases an arctic spa hot tub with an outdoor tv, 12’ x 24’ inground heated pool offering a refreshing escape on warm days. A pergola with a cozy sitting area is ideal for hosting or for private nights at home. Retreat to the Primary bedroom where double doors welcome you into an oversized space showcasing a walk-in closet, and a 5-piece ensuite with a frameless glass shower, soaker tub, dual sinks, and a built-in bidet. With its thoughtful layout, the bright and inviting upper level showcases 3 additional bedrooms, and a well-appointed 4-piece main bathroom. Whether you are looking to offset carrying costs or to allocate a private self-contained living space for your multi-generational family, this home features a legal apartment. A separate walk-up entrance leads you into the spacious lower-level rec room and well-appointed kitchen, 4-piece bathroom, dedicated laundry, an oversized bedroom PLUS a bonus den perfect for an office, gaming, or additional living. Nestled in a sought-after family-friendly neighborhood and just a short walk to schools, this home is perfectly suited to meet the needs of every member of the family. (id:48303)
Keller Williams Experience Realty Brokerage
71 Cauthers Crescent
New Tecumseth, Ontario
If You're Looking For A Spacious Multi-Generational Home, Look No Further Than 71 Cauthers Crescent in Alliston's Treetop Community! This Spacious 4 Bedroom/5 Bathroom "Tulip Tree Corner" Model Home On A PREMIUM 59.84' x 110' PRIVATE CORNER LOT In Alliston's Treetop Community Is A Must See! Stunning Quality Builder Finishes & Upgrades Throughout, 9'Ft Ceilings, Open Concept Living Space, Double Door Entry to A Private Den Or An Ideal Room For Any Family Member Requiring A Separate Main Floor Living Area, Bright Formal Living & Dining Areas, Hardwood Floors, Modern Kitchen, Granite Counter Tops & Centre Island/Breakfast Area, Custom Backsplash/Cabinetry With French Doors Opening To The Private, Fully Fenced Backyard With Mature Trees, a Custom Gazebo & Inground Irrigation System, Complete The Main Level And Outdoor Living Space! Double Door Entry To The Primary Bedroom, Spacious Walk-In Closet And 5 Pc Ensuite , plus 3 Spacious Bedrooms With Private & Semi Ensuites Complete The Upper Level! A Professionally Finished Basement (Builder Premium Upgrade) With A Second Kitchen, 4 Pc Bath, Provide Additional Comfortable Living Space For Everyone! Just over 3800 Sq Ft of Total Finished Living Space Make This Home The Perfect Size With An Ideal Layout For A Multi-Generational Family! Everything You Need Is Just Minutes Away, Primary & Secondary Public & Catholic Schools, Parks, Recreational Centre, Shopping, Dining & Entertainment, Including the Nottawasaga Inn Resort & Golf Course Just Across The Road! Easy Access To All the In-Town Conveniences Such As Walmart, Zehrs, FreshCo, No Frills, While Still Enjoying a Quiet Country Setting! An Ideal Commuter Location As Well, Minutes to Hwy 400, To The Bradford GO Station, Or Downtown Toronto In Less Then One Hour! (id:48303)
Coldwell Banker Ronan Realty
5 Reynolds Avenue
New Tecumseth, Ontario
This beautifully updated home offers modern comfort and stylish finishes throughout. The kitchen has been thoughtfully upgraded with sleek stainless steel appliances, contemporary countertops, and pristine cabinetry, creating a perfect space for culinary enthusiasts. The inviting living room centers around a charming fireplace, providing a warm and welcoming ambiance ideal for both relaxation and entertaining. Featuring three generously sized, sunlit bedrooms, including a luxurious primary suite complete with an ensuite bathroom and a spacious closet, this home ensures comfort and convenience. The fully finished basement adds versatile living space, complete with a wet bar and ample room for a home gym, offering endless possibilities for leisure and fitness .Exterior highlights include a durable metal roof with a lifetime warranty, guaranteeing lasting protection and peace of mind. Step outside to the private backyard patio, an ideal retreat for outdoor gatherings and tranquil relaxation. Move-in ready and designed for modern living, this home is a perfect blend of functionality and charm. (id:48303)
Ipro Realty Ltd.
9 Amsterdam Drive
Barrie, Ontario
BRAND NEW 4-BEDROOM DETACHED HOME IN A THRIVING COMMUNITY! This never-lived-in Ventura East Community by Honeyfield Winslow Model is packed with premium builder upgrades and offers 2,302 sq. ft. of living space. Nestled in a master-planned community, enjoy access to walking trails, bike paths, a 12-acre sports park, minutes from Hwy 400, schools, shopping, Barrie GO, waterfront, Friday Harbour Resort and golf. The striking exterior and covered front porch set the tone for the impressive interiors. A double-car garage with inside entry to the mudroom plus a no-sidewalk allows for parking for 6 vehicles. Inside, thousands have been spent in builder upgrades including upgraded paint, a stair and trim package, and composite wood and tile flooring. The open-concept kitchen features Caesarstone quartz countertops, a breakfast bar that seats 6, a chimney-style stainless steel range hood, a herringbone tile backsplash and an undermount sink. A spacious walk-in pantry keeps everything organized, while the breakfast area with an 8’ sliding door extends the space to the back deck. The inviting great room boasts an elegant gas fireplace with a marble surround, 4” LED pot lights with a dimmer switch, smooth ceilings, and oversized windows. The primary suite is complete with a large walk-in closet and a luxurious 4-piece ensuite featuring a Caesarstone quartz countertop, dual sinks, a frameless glass shower with a built-in bench and a storage niche. All four bedrooms feature walk-in closets. The main bathroom has a quartz topped vanity, a shower with a built-in niche, and a separate water closet. A convenient second-floor laundry room includes a clothes rod and overhead cabinets. Additional highlights include a 200-amp panel, a rough-in conduit in the garage for a future EV outlet, a 3-piece rough-in for a basement bathroom, a bypass humidifier, heat recovery ventilator and central A/C, 24” basement windows, and a rough-in for a central vac. Plus, enjoy a 7-year Tarion warranty! (id:48303)
RE/MAX Hallmark Peggy Hill Group Realty Brokerage
242 Penetanguishene Road Unit# 15
Barrie, Ontario
Turnkey investment opportunity. Newer townhouse ideal for a first time buyer or investor. Short stroll to Georgian College and Royal Victoria Hospital. Features 4 bedrooms each with it's own en-suite bathroom. Shared laundry and common living room with a modern kitchen. Main floor living room, kitchen and 4 bedrooms on second floor. 1 outdoor parking space is included. Unit is currently tenanted. (id:48303)
Homelife Power Realty Inc.
207 - 43 Ferndale Drive S
Barrie, Ontario
Welcome to The Manhattan! One of Barrie's most sought-after condo communities, where convenience, comfort, and connection to nature all come together. This updated 2-bedroom, 2-bathroom suite is a rare offering that delivers both stylish living and smart value. Step inside and discover a bright, open-concept layout with durable laminate floors, soaring ceilings, and natural light pouring in through oversized windows. The heart of the home is a modern kitchen with granite countertops, stainless steel appliances, and ample cabinetry - perfect for cooking, hosting, or simply enjoying your space. The living and dining areas flow seamlessly to a private balcony overlooking Central Park - a peaceful setting for morning coffees or evening reflections. Retreat to your generous primary bedroom with a custom walk-in closet and an upgraded ensuite bathroom. A second bedroom and full bath offer flexibility for guests, work-from-home days, or weekend hobbies. Peace of mind comes standard with major updates already taken care of, including a high-efficiency furnace and A/C (2023). One underground parking spot and a private storage locker keep life organized, while ample visitor parking makes hosting easy. This pet-friendly building is known for its pride of ownership, quiet setting, and quick access to trails, shops, restaurants, and commuter routes. This move-in ready condo presents a standout opportunity in today's market. The seller is prepared to make the right deal happen, so if you've been waiting for a sign, this is it. Reach out today for further info or to explore your options for making this space yours. (id:48303)
RE/MAX Hallmark Chay Realty

