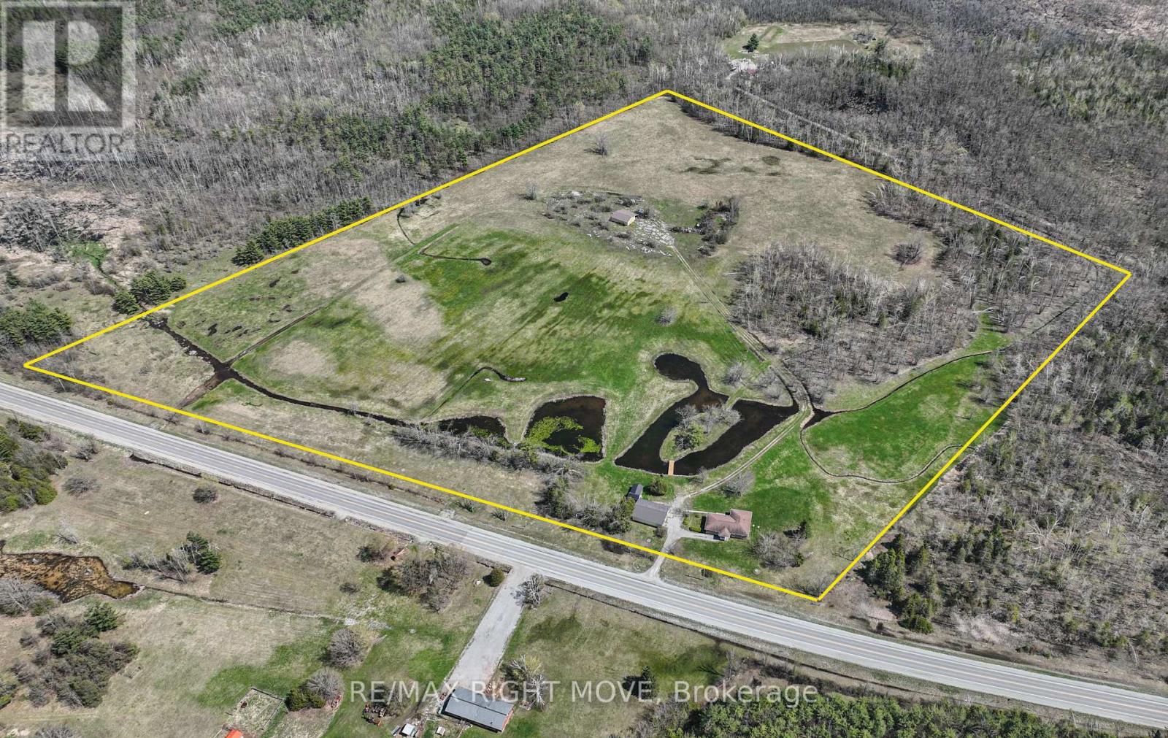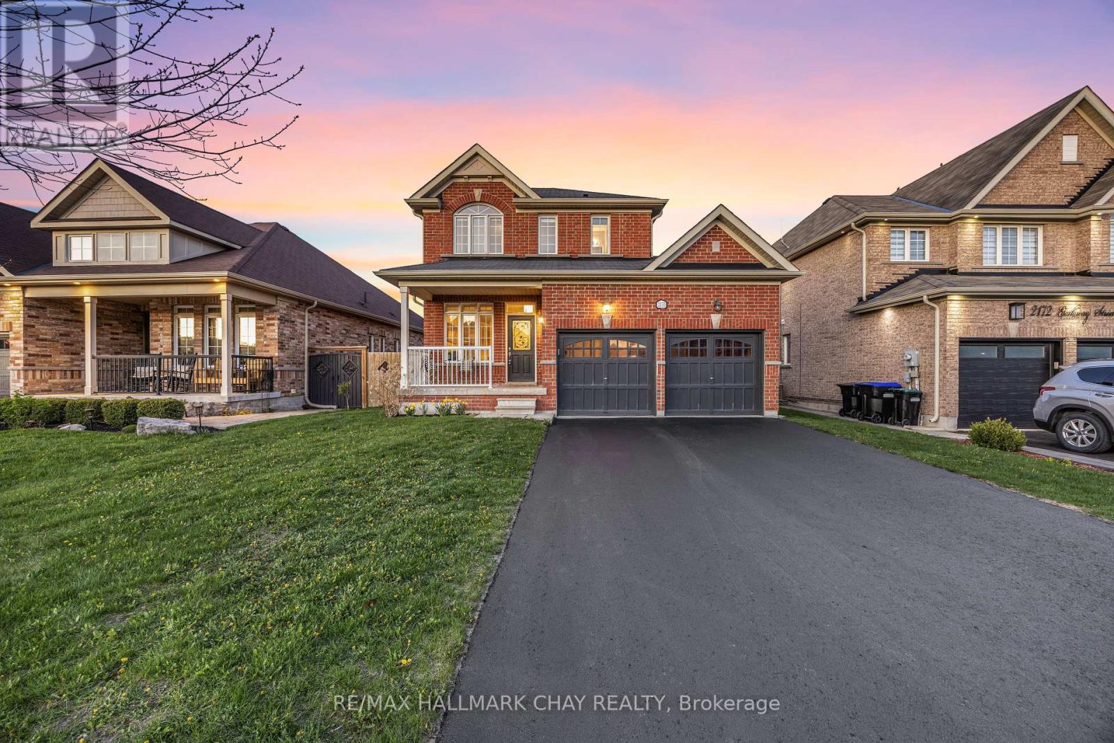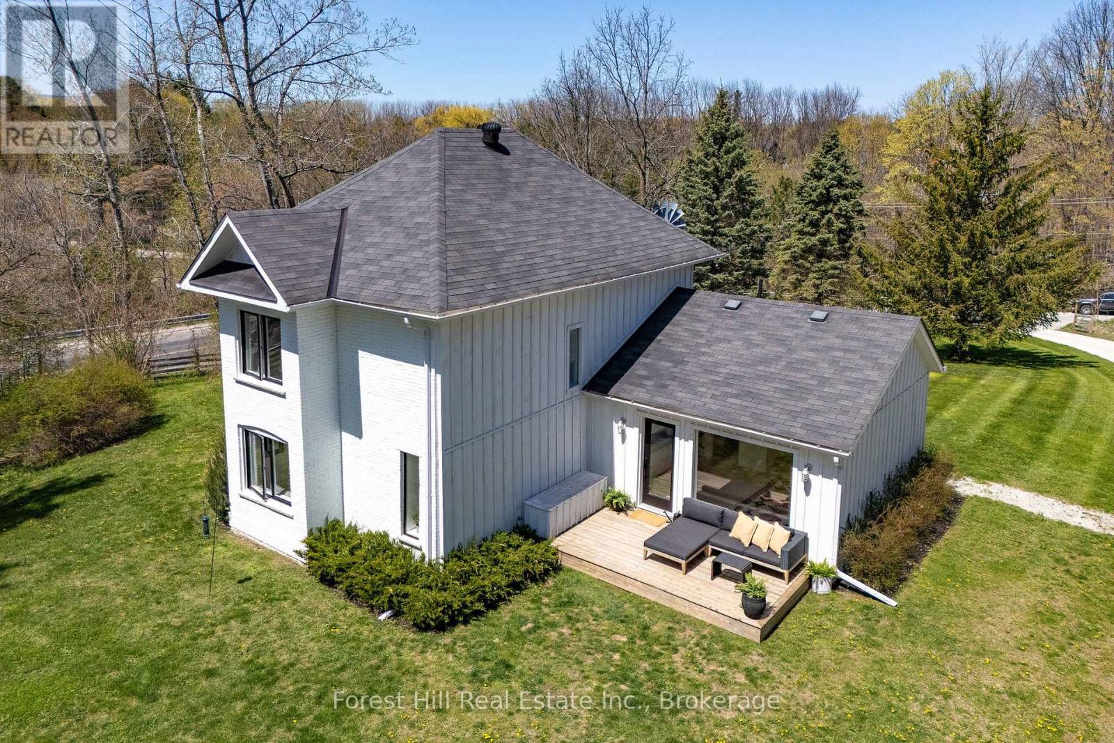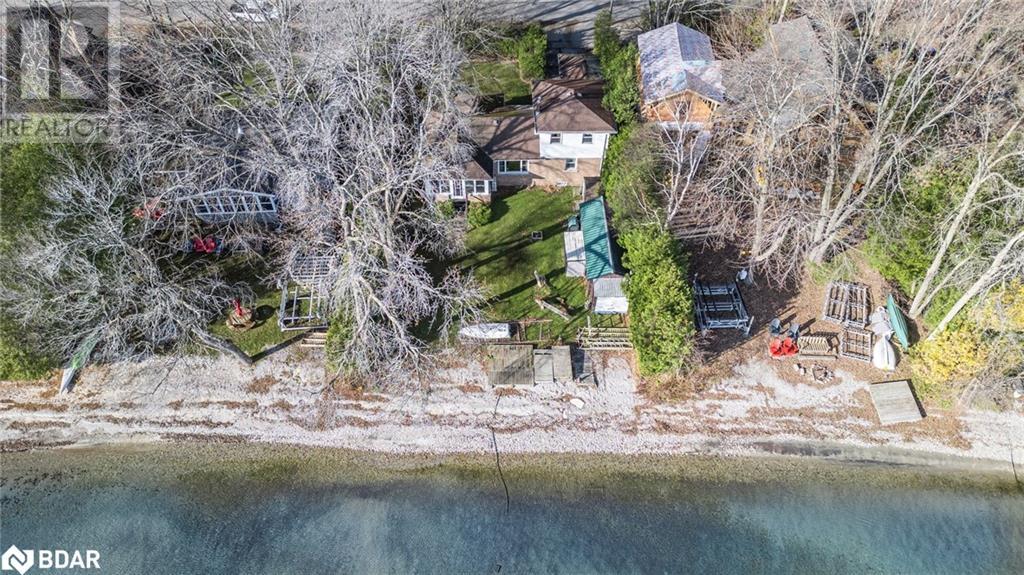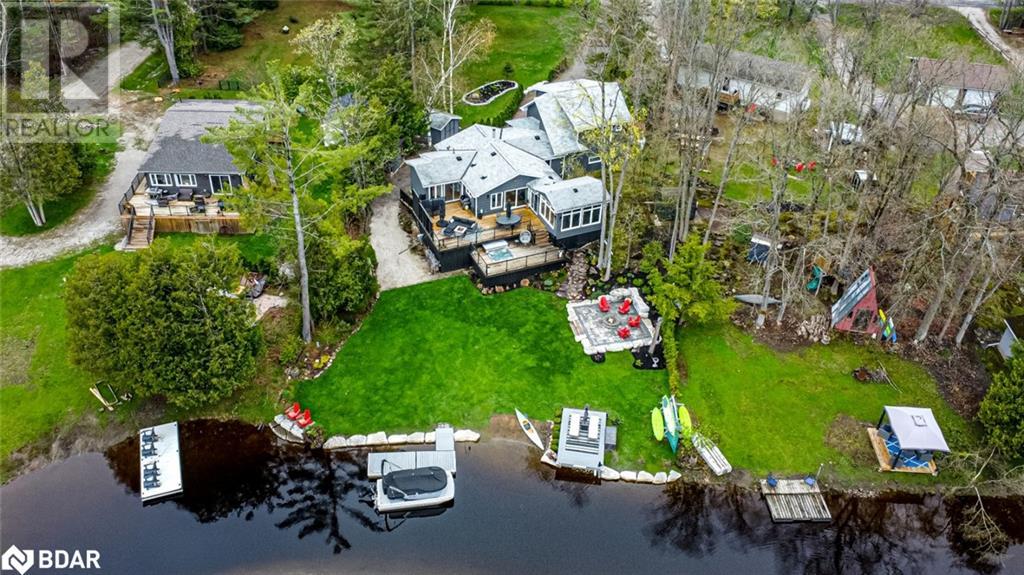30 Allison Lane
Midland, Ontario
OPEN HOUSE !!! SAT MAY 17TH FROM 2-3:30PM. This end unit Townhome is newly built with 2-bedroom, plus den, 2.5-bathroom in the sought-after Seasons on the Lake community. The main level features a bright open-concept layout, with new appliances, quartz countertops and a two piece bathroom and inside entry into the garage. Upstairs on the second level youll find the two bedrooms, two full bathrooms and a bonus den area. Situated near Little Lakes shoreline, Walmart, restaurants, and shops, this townhouse offers a convenient and comfortable lifestyle in a desirable location.REALTOR: (id:48303)
Keller Williams Experience Realty
7952 Park Lane Crescent
Ramara, Ontario
DREAMY BLACK RIVER WATERFRONT WITH DOCK, DECK, HOT TUB, FIRE PIT & UNREAL SUMMER VIBES! Welcome to the waterfront playground everyone will be talking about, where summer memories are made, boats are in motion, and the good times never stop! Located in Washago just minutes from VIA Rail, restaurants, a large LCBO, grocery stores, parks and the boat launch, this exceptionally maintained home with over 2,100 sq ft sits on over half an acre with 91 ft of shoreline on the Black River, ideal for boating, paddling and soaking in the scenery. From the moment you arrive, the curb appeal pulls you in with a board and batten exterior, crisp white trim, warm wood accents, and a covered front porch that hints at the style inside. The landscaped yard is a showpiece, with stone-edged gardens, lush lawn and a firepit patio by the waters edge thats ready for late-night laughs and stargazing. Entertaining is a dream with multiple walkouts to a sprawling back deck featuring a built-in hot tub, sleek glass railings and an outdoor shower to rinse off after river adventures. The charm continues inside with vaulted shiplap ceilings, exposed beams, wide-plank hardwood, and loads of character. The kitchen steals the show with a large island, rich-toned cabinetry, stone countertops, stainless appliances and pendant lighting. A window-wrapped formal dining room delivers postcard-worthy views, while the relaxed living area features a Muskoka Stone feature wall with a wood stove and a shiplap feature wall for added charm. With two main floor bedrooms (one with a walkout and both with double closets), these spaces are ideal for guests, families, or in-laws who prefer to avoid the stairs. Upstairs, the primary retreat delivers a spa-like ensuite with a glass shower, dual vanity and water closet, plus a huge custom California walk-in closet. With pride of ownership displayed throughout, this #HomeToStay also includes two furnaces, two A/C units and two owned water heaters for year-round comfort! (id:48303)
RE/MAX Hallmark Peggy Hill Group Realty
2723 Monck Road
Ramara, Ontario
Welcome to 2723 Monck Road, in Ramara, Ontario. A Nature Lovers Dream on 43+ Acres! Discover the perfect blend of space, comfort, and opportunity in this exceptional property just 15 minutes from Orillia. Situated on over 43 acres of picturesque land, this well-maintained home offers nearly 4,000 sq. ft. of living space, including 6 spacious bedrooms with the potential for a seventh. Originally built in 1990, the home has been lovingly cared for by a single family for more than 30 years. Designed for versatility, the home features two full kitchens - one on the main floor and one on the lower level, making it ideal for multigenerational living, in-law accommodations, or rental income. Outside, the detached 1,550 sq. ft. garage/shop is a dream for hobbyists and professionals alike, boasting a 400-amp service (200 for the house, 200 for the shop) and a massive hoist. Two serene ponds on the property offer enjoyment and relaxation, while an additional outbuilding at the rear provides ample storage for equipment and vehicles. Start your mornings in the bright and inviting sunroom, which adds nearly 400 sq. ft. of peaceful living space with views of nature and local wildlife. Located on paved roads close to Casino Rama, marinas, lakes, boating, and golf courses, this one-of-a-kind property combines rural tranquility with easy access to amenities. Call your agent to book your private showing today. Dont miss your chance to own a slice of paradise in beautiful Ramara, Ontario! (id:48303)
RE/MAX Right Move
132 Terry Clayton Avenue
Brock, Ontario
Discover the perfect blend of comfort, style, and location in this beautifully maintained 3-bedroom all brick bungalow just steps from Lake Simcoe and the charming amenities of a quaint small town. This lovely 6 year new home features 3 spacious bedrooms and an upgraded kitchen with modern finishes, perfect for home chefs and entertainers alike. The open-concept layout is bright and airy, anchored by a cozy wood stove that fills the home with warmth and character. Enjoy a private backyard retreat on a picturesque ravine lot, perfect for relaxing or entertaining. The oversized 2-car garage includes new garage doors and plenty of space for your vehicles and storage needs. A massive unfinished basement with a rough-in for a washroom offers endless potential to create additional living space tailored to suit your needs. Whether you're looking to downsize, invest, or find your forever home, this rare bungalow offers peaceful living with town amenities and lakeside leisure just steps away. This home has it all! Don't miss this rare opportunity to own a solid, thoughtfully upgraded home in a peaceful, natural setting. (id:48303)
Coldwell Banker - R.m.r. Real Estate
2170 Galloway Street
Innisfil, Ontario
Impeccably maintained and move-in ready, this fully finished family home in the heart of Innisfil is everything you have been waiting for! Perfectly placed in a highly desirable neighbourhood, walking distance to beautiful parks, restaurants & shopping and a short drive to the highway, beautiful beaches and future GO Train Station. The functional floorplan is full of light, showcasing quality hardwood flooring and 9ft ceilings. The large eat-in kitchen boasts updated hardwood cabinetry, stainless steel appliances and plenty of room for the whole family to gather around the dinner table. Walk out to the premium size rear yard and enjoy a BBQ in the summer sun or relax under the stars on the deck. Plenty of room here for outdoor activities or even a pool! Upstairs offers 3 bedrooms and 2 full bathrooms. The large primary bedroom is the perfect place to retreat after a long day with a walk-in closet and 4-piece ensuite. Don't miss the fully finished basement, with an additional full bathroom and lots of windows. This versatile space makes the perfect rec room, home office or even has potential for an in-law suite. With no sidewalk and a double car garage, this home offers ample parking and lovely curb appeal! Don't miss this gem! (id:48303)
RE/MAX Hallmark Chay Realty
311 - 5 Greenwich Street
Barrie, Ontario
Welcome to The Washington at Greenwich Village, a beautifully designed condo built in 2018, situated in Barrie's sought-after Ardagh neighbourhood. This spacious 2+1 bedroom, 2 full bathroom end-unit offers 1464 sq ft of bright, open-concept living and backs onto protected greenspace, providing an unparalleled sense of privacy, peace and nature. Step inside to find 9-foot ceilings, hardwood floors, California shutters, and tasteful upgrades throughout, including quartz counters in the kitchen, stainless steel appliances, custom lighting and organizers. The large covered patio allows for BBQs, making it the perfect outdoor space for dining and entertainment in the evenings! Enjoy a flexible den space that can easily convert to a third bedroom, or home office. A generous sized primary suite with large walk-in closet and ensuite bathroom with a walk in glass shower. This unit also comes with an owned underground parking space, a larger private storage locker and in-suite laundry. Whether you're an empty nester downsizing and don't want to compromise on space, investing, or entering the market for the first time, this condo offers lifestyle and value in one of Barrie's most connected locations, on a peaceful, dead end road. Low cost to heat, a playground out back, see attached a full list of property features! Just minutes to Highway 400 and Kempenfelt Bay, this quiet, well-maintained complex offers the perfect balance of convenience, space, and serenity. (id:48303)
Psr
7599 36/37 Nottawasaga Side Road E
Clearview, Ontario
The picture perfect farmhouse on the hill with separate studio on almost one acre! Welcome to one of Nottawa's most beloved homes. This 2108 sq ft three bedroom home has kept so much of its original charm but has been completely renovated throughout to be as functional as it is beautifully designed. Oversized mudroom frames the sundeck with a large picture window, two entrances, beautiful wood built ins and quaint powder room, Main floor living space beams with light with more picture windows, look out to a treetop view with gas fireplace in the living space and in the dining area that looks out to mature trees and yard A second mudroom/playroom walks out to the spacious yard and firepit. Kitchen includes bright sunken windows, stainless appliances and a separate pantry for extra storage. Retreat upstairs to tranquil primary with custom bench seating, two walk in closets and an expansive window for amazing morning views. Two other generous sized bedrooms and a great full bathroom complete the home. Large basement for storage. The separate studio space is full of light, large sliding floor to ceiling doors and windows, two entrances, custom wood built in desk and storage wall, wired in for large television wall, making it the perfect space for an office, studio or secondary living area. Steps to the charming hamlet of Nottawa, less than 5 minute drive to Collingwood and Osler Ski Club and Golf clubs, coveted Nottawa Elementary School down the road, short drive to Blue Mountain, Creemore and Thornbury. (id:48303)
Forest Hill Real Estate Inc.
30 Main Street
East Gwillimbury, Ontario
Attention first time home buyer's!!! This is your chance to get into a large beautiful detached home on a massive lot in an amazing community, Mt. Albert, only 12 Minutes from the 404 HWY. Remarkably cared for detached home sitting on a 66ft x 133ft lot with a brand new composite fence (35K) with separate back street access to backyard from double gate, perfect for the extra toys or vehicles. The entrance of the home features a huge mud room with main floor laundry, 3 pc bath, and entry to insulated 2 car heated garage freshly painted with brand new garage doors and lots of windows for natural light. The main level features a large living room with hardwood floors, pot lights, and walk-out to newly boarded deck perfect for entertaining and an open concept kitchen and dining room, also with hardwood floors, pot lights, and high ceilings with crown moulding. A guest bedroom/office is also on the main floor with tons of natural light overlooking the front yard. The bedrooms on the upper level feature hardwood floors and closets and a 4pc bathroom. Walking distance to public school and downtown Mt. Albert including restaurants, pubs, pharmacy, Dr.'s office, and parks. Access to rear yard also available through Princess Street. New shingles including towers and vents (2023), insulated garage with new insulated garage doors with windows, 220 amp and new lighting installed in garage. Don't miss the opportunity to get into the market! (id:48303)
Royal LePage Rcr Realty
30 Allison Lane
Midland, Ontario
OPEN HOUSE!!! SAT MAY 17TH FROM 2-3:30PM. This end unit Townhome is newly built with 2-bedroom, plus den, 2.5-bathroom in the sought-after Seasons on the Lake community. The main level features a bright open-concept layout, with new appliances, quartz countertops and a two piece bathroom and inside entry into the garage. Upstairs on the second level youll find the two bedrooms, two full bathrooms and a bonus den area. Situated near Little Lakes shoreline, Walmart, restaurants, and shops, this townhouse offers a convenient and comfortable lifestyle in a desirable location. (id:48303)
Keller Williams Experience Realty Brokerage
769 Woodland Drive
Oro-Medonte, Ontario
Bay location on the shores of Lake Simcoe with 68 feet of level lakefront* Pebble beach with crystal-clear water walking in to hard sand. This fully winterized 3-bedroom, 1 bath home is set on a private, treed lot, offering beautiful water views*The main floor includes a living room featuring a lovely gas fireplace with brick surround, a spacious dining area, good working kitchen, a sunroom with walkout to the lake and primary bedroom all with lovely lake views*There is a four piece bath and laundry on the main floor*Upstairs is 2 additional spacious bedrooms*Single dry Boathouse for all your water toys*Just minutes away from essential amenities including hospitals, restaurants, shopping, recreational trails, golf and skiing* (id:48303)
RE/MAX Hallmark Chay Realty Brokerage
7952 Park Lane Crescent
Ramara, Ontario
DREAMY BLACK RIVER WATERFRONT WITH DOCK, DECK, HOT TUB, FIRE PIT & UNREAL SUMMER VIBES! Welcome to the waterfront playground everyone will be talking about, where summer memories are made, boats are in motion, and the good times never stop! Located in Washago just minutes from VIA Rail, restaurants, a large LCBO, grocery stores, parks and the boat launch, this exceptionally maintained home with over 2,100 sq ft sits on over half an acre with 91 ft of shoreline on the Black River, ideal for boating, paddling and soaking in the scenery. From the moment you arrive, the curb appeal pulls you in with a board and batten exterior, crisp white trim, warm wood accents, and a covered front porch that hints at the style inside. The landscaped yard is a showpiece, with stone-edged gardens, lush lawn and a firepit patio by the water’s edge that’s ready for late-night laughs and stargazing. Entertaining is a dream with multiple walkouts to a sprawling back deck featuring a built-in hot tub, sleek glass railings and an outdoor shower to rinse off after river adventures. The charm continues inside with vaulted shiplap ceilings, exposed beams, wide-plank hardwood, and loads of character. The kitchen steals the show with a large island, rich-toned cabinetry, stone countertops, stainless appliances and pendant lighting. A window-wrapped formal dining room delivers postcard-worthy views, while the relaxed living area features a Muskoka Stone feature wall with a wood stove and a shiplap feature wall for added charm. With two main floor bedrooms (one with a walkout and both with double closets), these spaces are ideal for guests, families, or in-laws who prefer to avoid the stairs. Upstairs, the primary retreat delivers a spa-like ensuite with a glass shower, dual vanity and water closet, plus a huge custom California walk-in closet. With pride of ownership displayed throughout, this #HomeToStay also includes two furnaces, two A/C units and two owned water heaters for year-round comfort! (id:48303)
RE/MAX Hallmark Peggy Hill Group Realty Brokerage
56 Draper Crescent
Barrie, Ontario
BEAUTIFUL FAMILY HOME IN PAINSWICK WITH TASTEFUL UPDATES & AN ENTERTAINMENT-READY BACKYARD! Welcome to this wonderful 2-storey home situated on a quiet side crescent in the heart of Painswick, where convenience meets family-friendly living! This property's classic brick exterior with black accents and a double garage exudes timeless charm, while the pie-shaped lot offers a spacious backyard designed for relaxation and entertainment. The back deck with a privacy wall, patio, and firepit area are perfect for entertaining, while the sizeable fully-fenced yard offers plenty of space for the kids to play or the pets to run. The backyard is complemented with two handy garden sheds - perfect for storing tools and toys. Inside, the main floor offers a functional layout with an open-concept kitchen overlooking a bright and inviting breakfast and dining areas, featuring large windows, sleek white cabinetry, stainless steel appliances, and plenty of room for entertaining or everyday meals. The combined family and living room is a great spot to relax and put your feet up. A separate side door entry conveniently leads to a combined laundry/mudroom with direct garage access, where you'll find bonus storage space for the boots and jackets, making daily routines a breeze. Upstairs, the spacious primary bedroom is your personal retreat, boasting a 5-piece ensuite and a walk-in closet. The partially finished lower level offers a large rec room with an oversized basement window and a spacious storage room with a bathroom rough-in, providing an opportunity to increase the finished space if you'd like. Located near parks, schools, transit, library, shopping, and dining and just minutes from Downtown Barrie and Centennial Beach, this home offers everything you need in a thriving community. Don't miss the opportunity to make this property your next #HomeToStay! (id:48303)
RE/MAX Hallmark Peggy Hill Group Realty Brokerage



