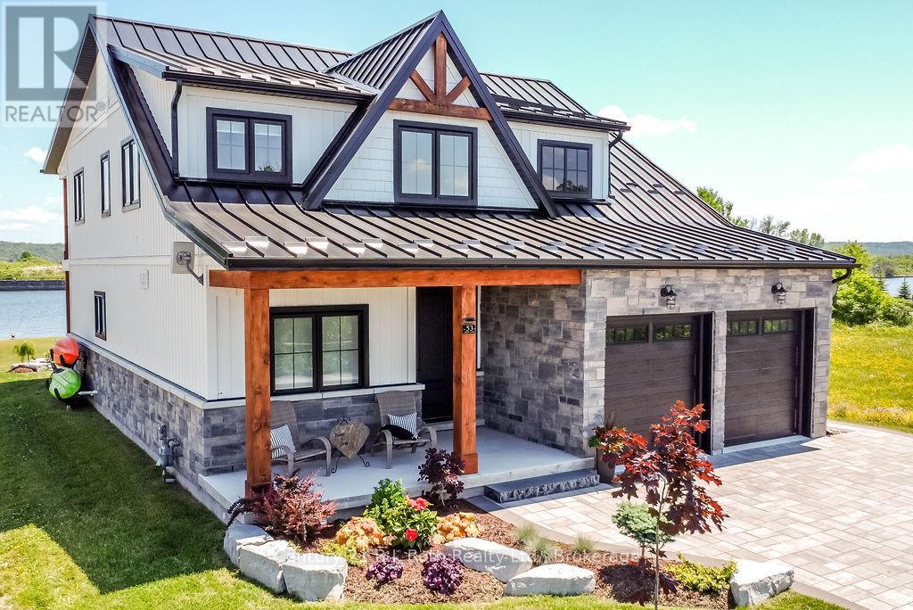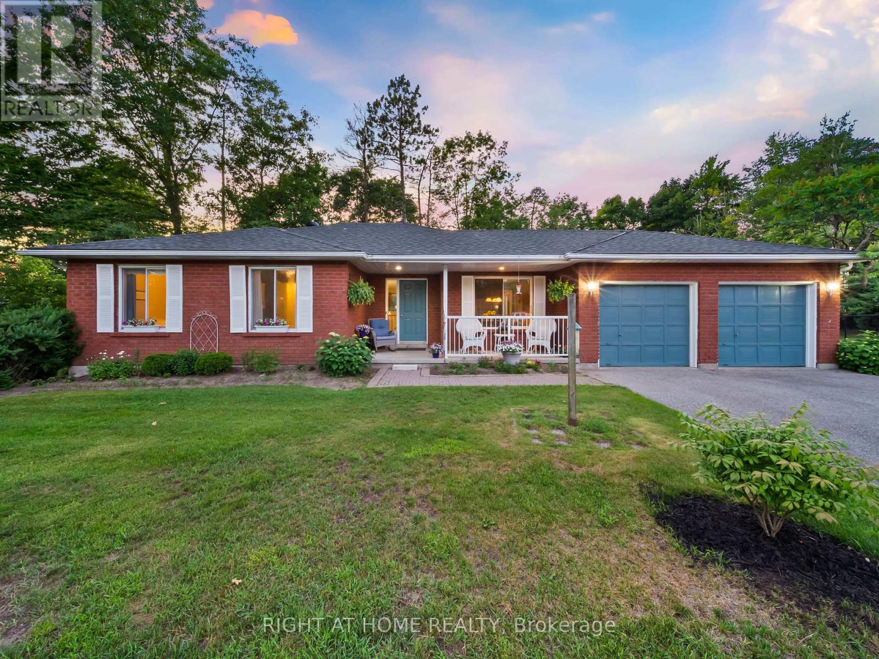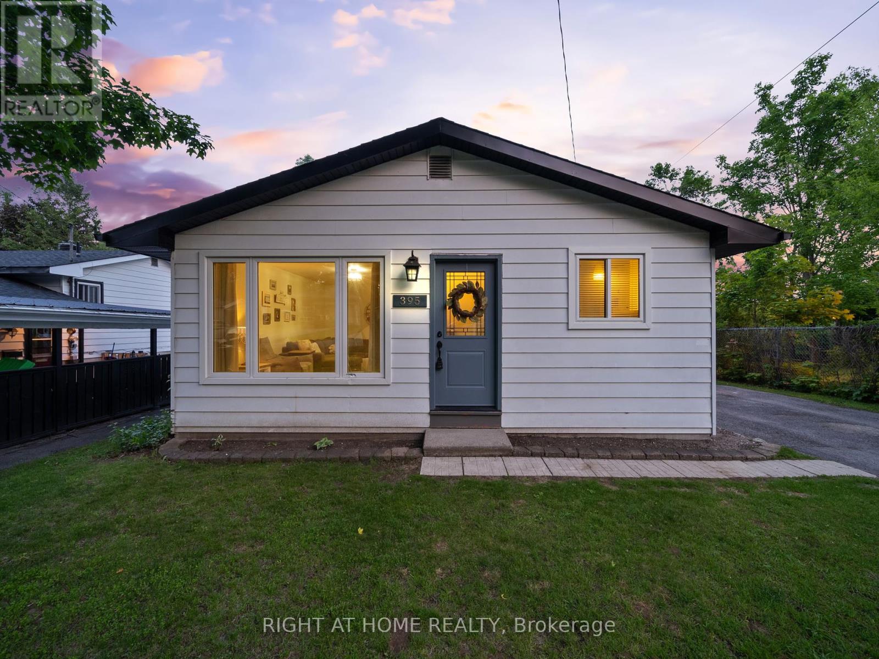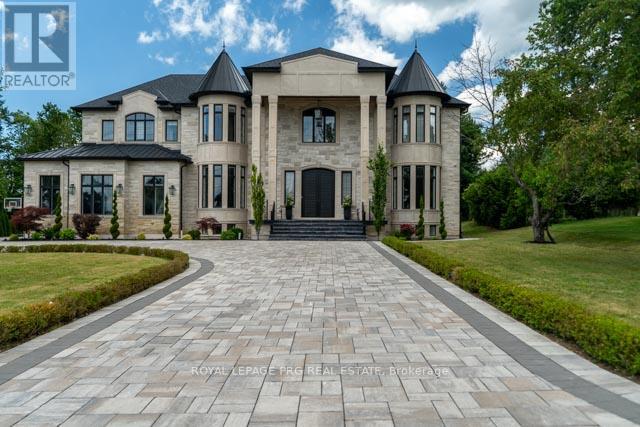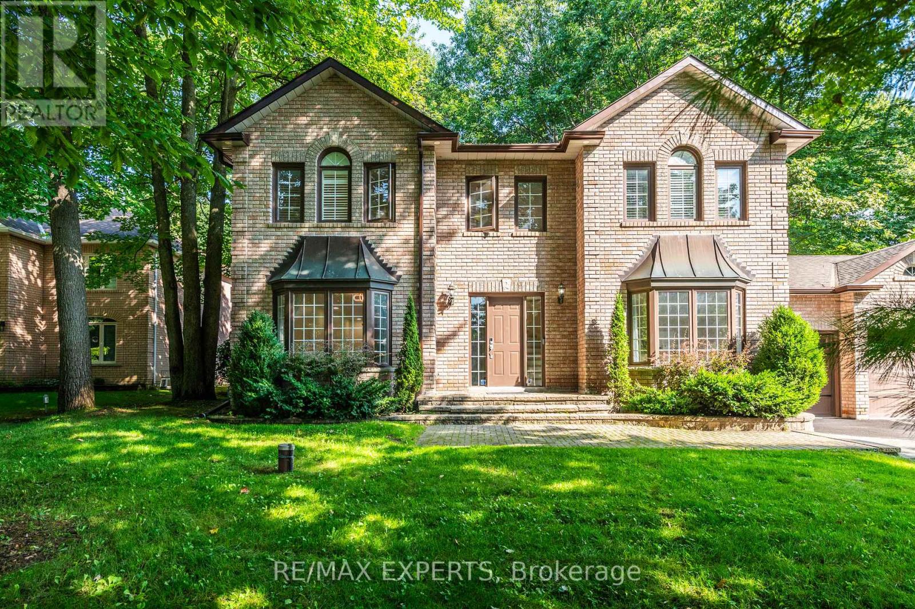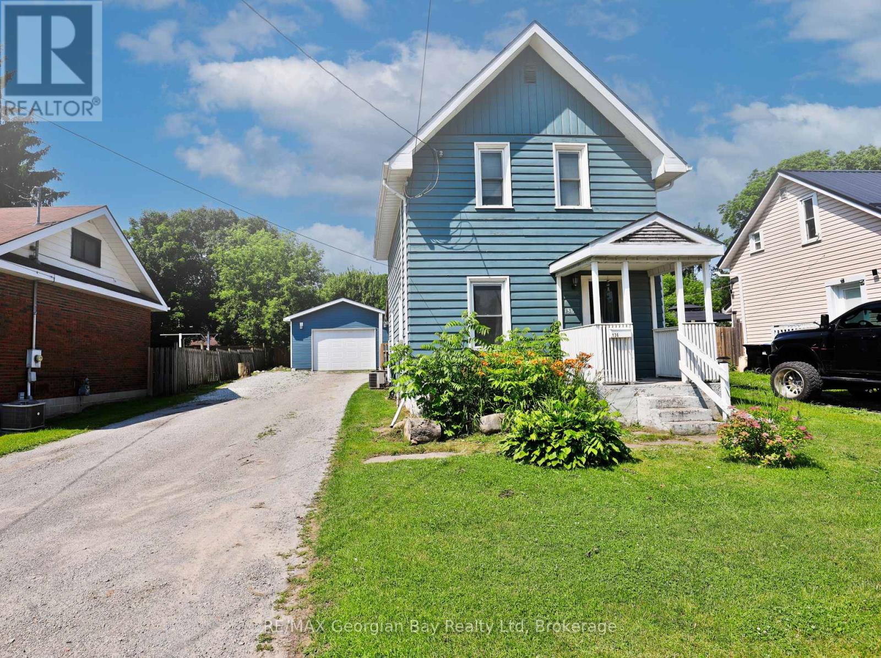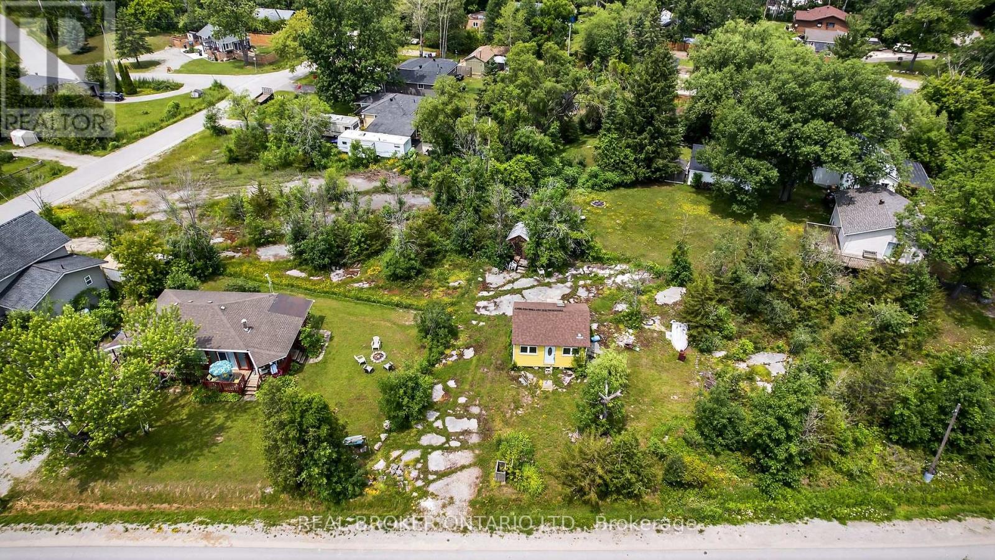27 - 53 Dock Lane
Tay, Ontario
Welcome to Port Mcnic+ol's best - kept secret, Exclusive, serene peninsula on Georgian Bay, offering an unparallel waterfront living. This stunning 4 bedroom, 3 bathroom home is nestled within an intimate prestigious neighborhood, where tranquility meets modern elegance. With only a handful of homes, surrounding you privacy and breathtaking water-views from every window are yours to enjoy. Modern black framed windows and stone exterior. Step inside this meticulously maintained 3 yr old home and experience abundance of light and open space. The Livingroom is a true masterpiece boasting 20ft high ceilings, with intricate coffered ceiling and recessed pot lights, creating a grand inviting atmosphere. With 9ft ceilings throughout the main. The ensuite is a luxurious retreat offering double sinks a separate soaker tub a beautiful glass tiled shower every corner of this home radiates comfort and class with high end features such as a cold room in the basement, a heated garage and professionally installed pavers on both the driveway and backyard patio. Outside your 10X34 ft private dock sits in deep water. Perfect for enjoying a morning coffee or stepping out for an afternoon of boating and water activities. The expansive backyard is an entertainers dream, with a multi-colored LED pot lights adding a touch of magic to your outdoor gatherings. This exceptional home is not just a residence it's a lifestyle, your very own paradise awaits. (id:48303)
Century 21 B.j. Roth Realty Ltd.
Main Floor - 209 Wellington Street E
Barrie, Ontario
Look no further as this one won't last! Renovated top floor 3 bedroom, 1 bathroom executive suite for lease. Many upgrades from top to bottom & inside & out - kitchen, windows, appliances, bathroom cabinetry, roof, sewer lines, granite counter tops, cabinetry, plumbing fixtures, tiles, laminate floors, trim & doors. *Amazing location - close to Hwy 400, Georgian College, Lake Simcoe, downtown area & more!* (id:48303)
Keller Williams Realty Centres
105 Shirley Avenue
Barrie, Ontario
*Extremity rare to find* Muskoka in the city. NICELY RENOVATED HOME ON THE PREMIUM 70 X 324 FEET LOT - BACKS ONTO RAVINE. Surrounded sprawling 50 acre park with scenic trails, playgrounds and open fields. This nicely updated home filled with natural sunlight and warmth. The kitchen features newer appliances, a gas range, granite counter tops, and high-quality cabinetry. The bright and spacious bathroom has been given a complete makeover with granite counters and tiled shower. 2 separate laundry. Outstanding view from the living room of a private backyard, swimming pool and the forest. The pool house completed with a wet bar, washroom and sink that adds both function and style to your outdoor living. A beautifully constructed brand new deck and cozy fire pit provide the perfect setting for an evening of relaxation. Nicely finished basement apartment with a separate entrance can accommodate extended family. Included in price: S/S Fridge, Stove, B/I Dishwasher, B/I Microwave, Stove and B/I Dishwasher in the ground level, 2 washer, 2 dryer, All Electric Light Fixtures, All Window Blinds. *PLEASE SEE VIRTUAL TOUR* (id:48303)
RE/MAX West Realty Inc.
6 Wenden Court
Springwater, Ontario
Welcome to 6 Wenden Court! This charming 3-bedroom, 2-bathroom home is nestled on a large private lot on a quiet court in the highly sought-after community of Midhurst, ON. This lovingly maintained property offers over 2100 sq ft of finished living space and features a fantastic accessible bungalow layout with a cozy living room and eat in kitchen on the main level, as well 3 bedrooms including a large primary bedroom with ensuite bathroom. Enjoy the tranquility of the large private backyard with mature trees, a beautiful stone patio, fire-pit area, and make use of the oversized shed for additional storage. Enjoy the convenience of an attached 2-car garage with inside entry and a spacious driveway, ideal for families or hobbyists. With close proximity to nearby walking and snowmobiling trails and just minutes from all the amenities of Barrie, this property offers the perfect blend of rural charm and urban convenience. Recent updates include an asphalt shingle roof (2022), offering peace of mind for years to come. Book your private showing today to see this incredible property first hand! (id:48303)
Right At Home Realty
4462 Orkney Heights
Ramara, Ontario
Spacious Family Bungalow right next to Lake Simcoe. Welcome to this impressive, family bungalow offering over 3,000 sq. ft. of total living space. Situated on just under a half-acre lot this home provides the perfect balance of comfort and convenience. Featuring 3 bedrooms, 2.5 bathrooms, and a fully finished basement with its own kitchen and 3-piece bath, this property is ideal for multi-generational living or even as a rental opportunity.The main floor showcases an open-concept living and dining room measuring 15x35'. The lower level has in law suite potential offering a private entrance, kitchen, and bath. This provides an excellent opportunity for guests or family members to have their own space, or even generate extra income. Inside, the home has been updated with recently replaced windows, upgraded flooring throughout. The oversized garage, measuring 16x31', is perfect for vehicles, a workshop, and additional storage. Outside, you'll find a 325 sq. ft. deck overlooking a large, beautifully landscaped yard, providing a tranquil and private setting. The property is located in a prime area with convenient access to Lake Simcoe, where you can enjoy swimming, boating, and beach days. Parks, sports fields, and recreational facilities are just a short walk away, and the home is only minutes from Orillia shopping, McRae Point Provincial Park, and Mara Provincial Park.This home offers the space, privacy, and outdoor amenities you've been looking for, all while being ideally located to enjoy the best of Lake Simcoe. Don't miss the chance to call this incredible property yours schedule a viewing today! (id:48303)
RE/MAX Right Move
29 Kingsbury Trail
Barrie, Ontario
Welcome to 29 Kingsbury Trail, a beautiful 4-bedroom + a versatile study room, 2-car garage detached home built by luxury builder: Everwell. This less-than-2-year-old property sits on a premium pie-shaped lot backing onto a quiet park, offering rare privacy with no rear neighbours, an ideal setting for growing families. Step inside to find 9-foot smooth ceilings, oak hardwood flooring and staircase and stylish lighting throughout. The gourmet kitchen is a chef's dream, showcasing quartz countertops and backsplash, tall custom cabinetry, a large centre island, perfect for entertaining or daily living. The open-concept layout flows seamlessly into the bright and cozy living area, complete with a gas fireplace. Upstairs, the luxurious primary suite offers two walk-in closets and a spa-inspired 5-piece ensuite with a freestanding soaker tub, double quartz vanity, and upgraded finishes. You will also enjoy the convenience of an upstairs laundry room and generously sized bedrooms. This home is equipped with a 200-amp electrical panel, Energy Recovery Ventilator, Drain Water Heat Recovery System, R20 insulation, and a steel-insulated front door combining comfort and energy efficiency. Located just minutes from Barrie South GO Station, Highway 400, golf clubs, shopping centres, and everyday essentials. You are also a short drive from Innisfil Beach Park and Wasaga Beach, making weekend escapes effortless. Move in and enjoy the perfect blend of elegance, space, and convenience at 29 Kingsbury Trail. (id:48303)
Forest Hill Real Estate Inc.
395 Homewood Avenue
Orillia, Ontario
Welcome to your perfect place to call home! This lovingly maintained and updated 3+1 bedroom, 2-bathroom home offers the ideal blend of comfort, quality, and location. Situated in a mature, safe, and family-friendly neighborhood in desirable West Orillia, this solid home is in excellent condition ready for you to move in and enjoy. Step into a bright and functional layout with spacious living areas and room to grow. The real showstopper? A spectacular backyard that backs directly onto the peaceful green space of Homewood Park perfect for relaxing, entertaining, or letting the kids run free. Don't miss this opportunity to own a great home in a wonderful community! (id:48303)
Right At Home Realty
12 Hollywood Crescent
King, Ontario
Introducing a rare opportunity to own this show-stopping custom estate offering over 12,000 sq ft of luxurious living space (8,000 sq ft above grade + 4,000 sq ft finished basement). Every inch of this home has been designed and crafted with uncompromising attention to detail and top-tier finishes throughout. Wrapped in Indiana limestone with oversized windows flooding the space with natural light, this home makes an unforgettable impression from the curb to the backyard oasis. Inside, you're welcomed by over 20 ft open-to-above ceilings in the foyer and family room, with 11 ft ceilings on the main floor and 10 ft on both the second level and basement. The heart of the home features a large custom kitchen with premium appliances, designer plumbing fixtures, and a fully functional spice kitchen - perfect for elevated entertaining. Rich hand-scraped hickory engineered floors flow throughout, adding warmth and elegance to the expansive open-concept layout. With 5 spacious bedrooms and 7.5 luxurious bathrooms, this home is designed for multi-generational living and ultimate comfort. The main floor office, oversized 3-car garage, and smart home wiring offer the practicality and tech-savvy convenience todays homeowners expect. The fully finished basement boasts a sprawling open-concept layout ready for a home theatre, gym, bar, or additional suites - endless possibilities to customize your lifestyle. This is more than just a home - it's a lifestyle of prestige, comfort, and refined living. (id:48303)
Royal LePage Prg Real Estate
14 Alana Drive
Springwater, Ontario
Beautiful 4 Bedroom Home in The Prestigious Stonegate Estate Subdivision on a Magnificent 1/2 Acre Landscaped lot. Recently Renovated throughout, new hardwood floors on Main & 2nd Floor, 5 Pc Primary Ensuite, Air Conditioning (2022), Furnace (2019), Pot Lights, Large Eat-In Kitchen with stainless steel appliances, Large Open Concept dining & Living room, Family Room with Fireplace, Main Floor Office, Crown Molding, 3 Car Garage, New Main Hallway Chandelier, In-Ground Sprinklers System. A True Pride of Ownership you won't be disappointed. (id:48303)
RE/MAX Experts
136 Fourth Street
Midland, Ontario
Charming Family Starter in the Heart of Midland! Welcome to 136 Fourth Street a cute and affordable 2-storey home, perfect for first-time buyers or young families ready to put down roots. This 3-bedroom, 1-bathroom gem sits on a generous 50' x 199'in-town lot with a fully fenced yard, offering plenty of room for kids and pets to play safely. Step inside to find a bright living, dining, and kitchen area ready for your personal touch. Stay comfortable year-round with gas heat and central air. Outside, you'll love the spacious newer detached garage perfect for parking, storage, or a workshop. Ideally located within walking distance to beautiful Georgian Bay, schools, parks, and all amenities. Priced to sell start your family's next chapter here! (id:48303)
RE/MAX Georgian Bay Realty Ltd
178 Woodlands Avenue
Tay, Ontario
Opportunity awaits just steps from beautiful Georgian Bay. This approximately 80 x 80 ft lot is ideally located in the peaceful community of Paradise Point in Port McNicoll, surrounded by nature with multiple parks and water access points nearby. The existing structure is stripped to the studs and ready for transformation, either renovate what's there or replace it entirely. Current zoning permits the dwelling to be enlarged or rebuilt, provided that a new septic system is installed. Municipal water is already to the structure, and hydro is available at the lot line.Whether you're looking for a weekend getaway or a year-round residence, this is your chance to build in a charming waterside neighbourhood. (id:48303)
Real Broker Ontario Ltd.
104 - 39 Ferndale Drive S
Barrie, Ontario
*** 793 square Feet--- 1 Bedroom - 2 Parking *** Welcome To Manhattan Condos Where Urban Meets Nature. Tucked Away Among Conservation Areas And Walking Trails, This Highly Sought After Condo Is The Best Of Both Worlds. This Absolutely Pristine Unit Features Ensuite Laundry, Stainless Steel Appliances, Calming Park View Off Your Large Private Covered Deck Allowing B.B.Q., 9 Ft Ceilings, Open Concept Design And Easy Access To All Amenities: Stores, Waterfront & 400 (id:48303)
Right At Home Realty

