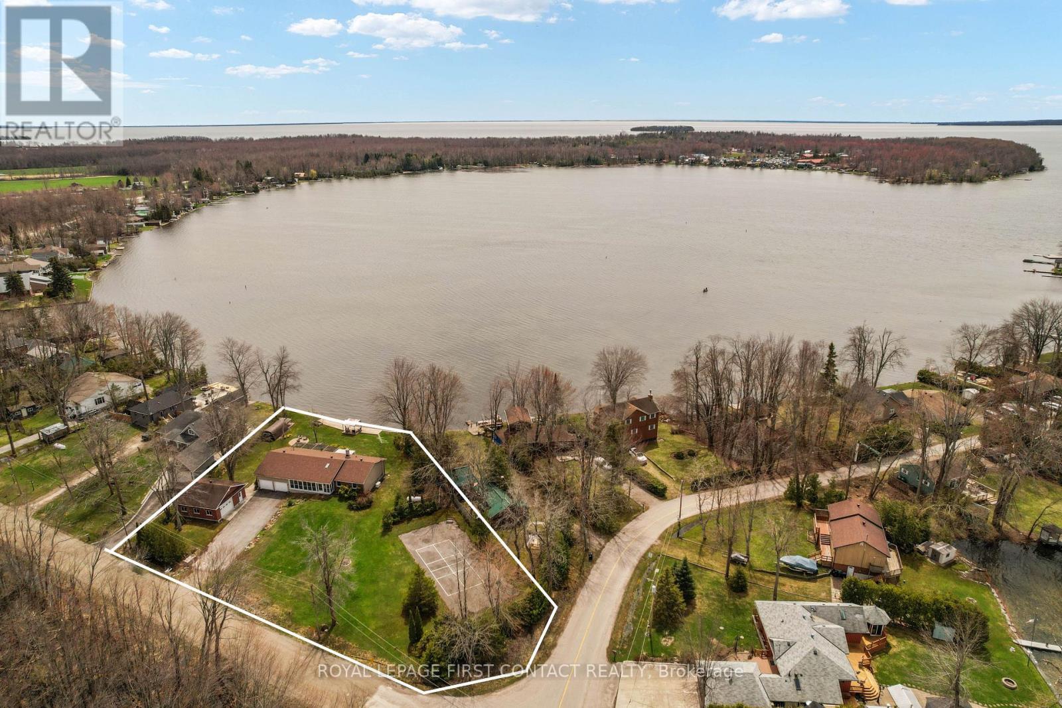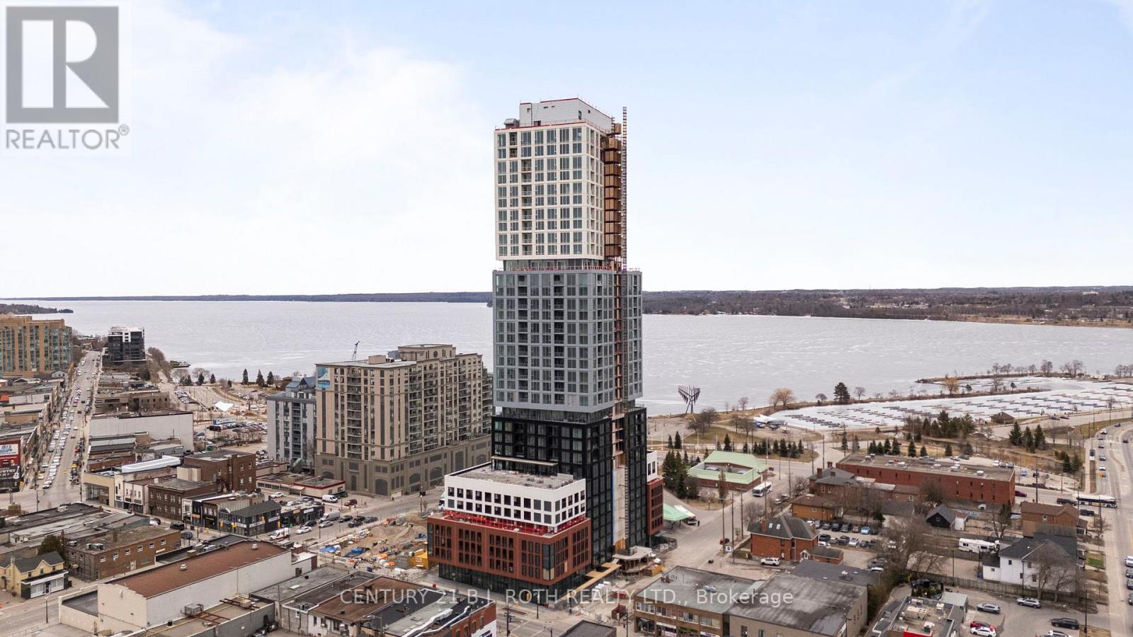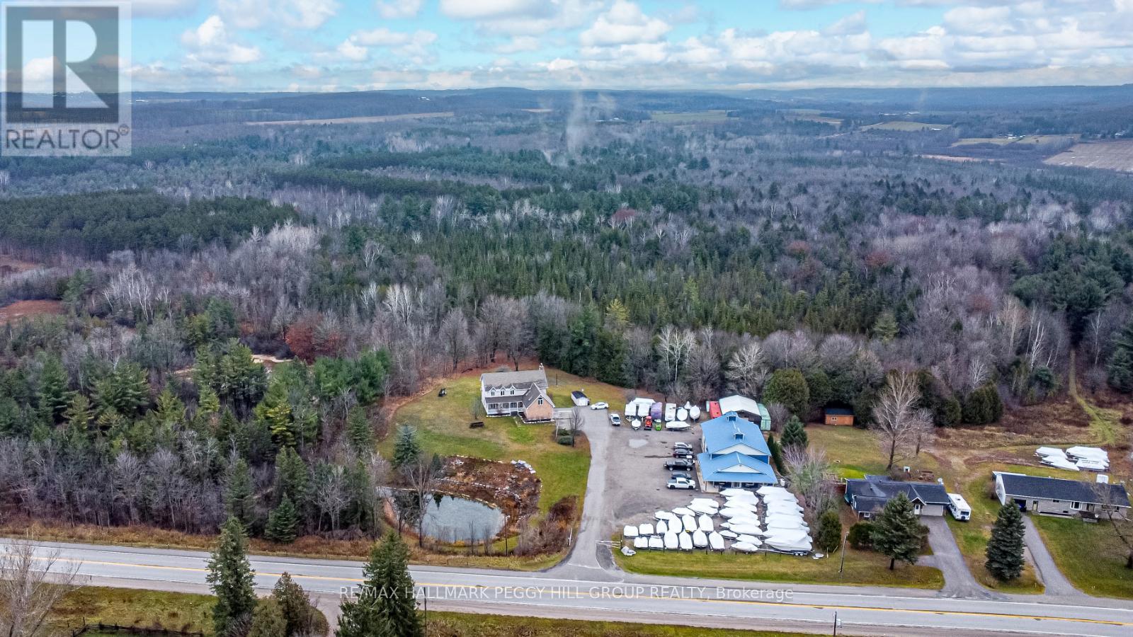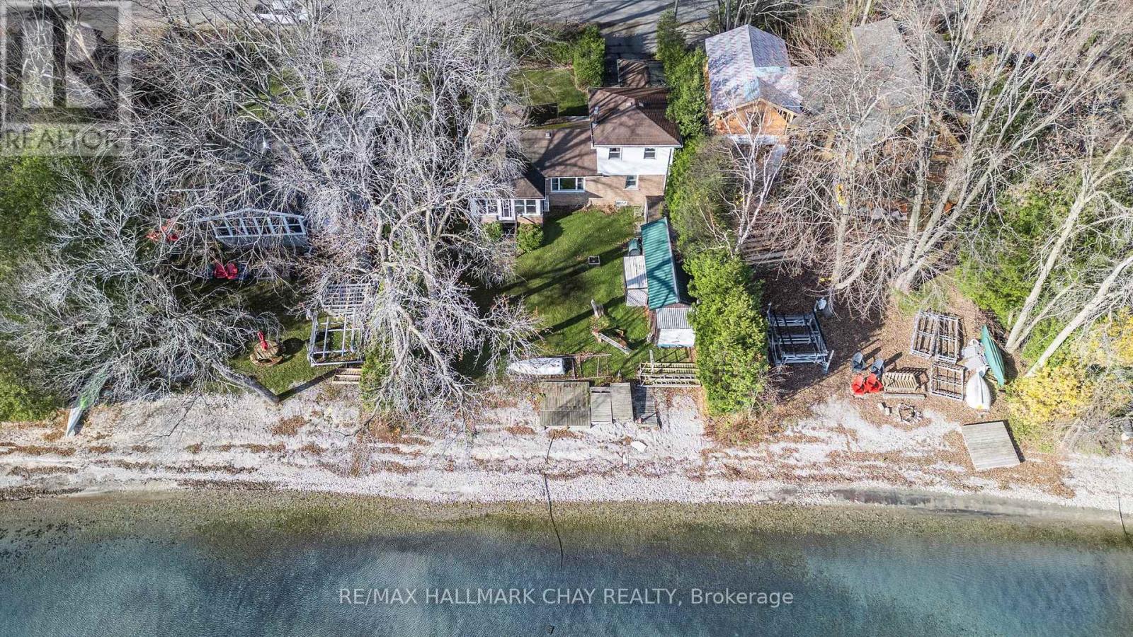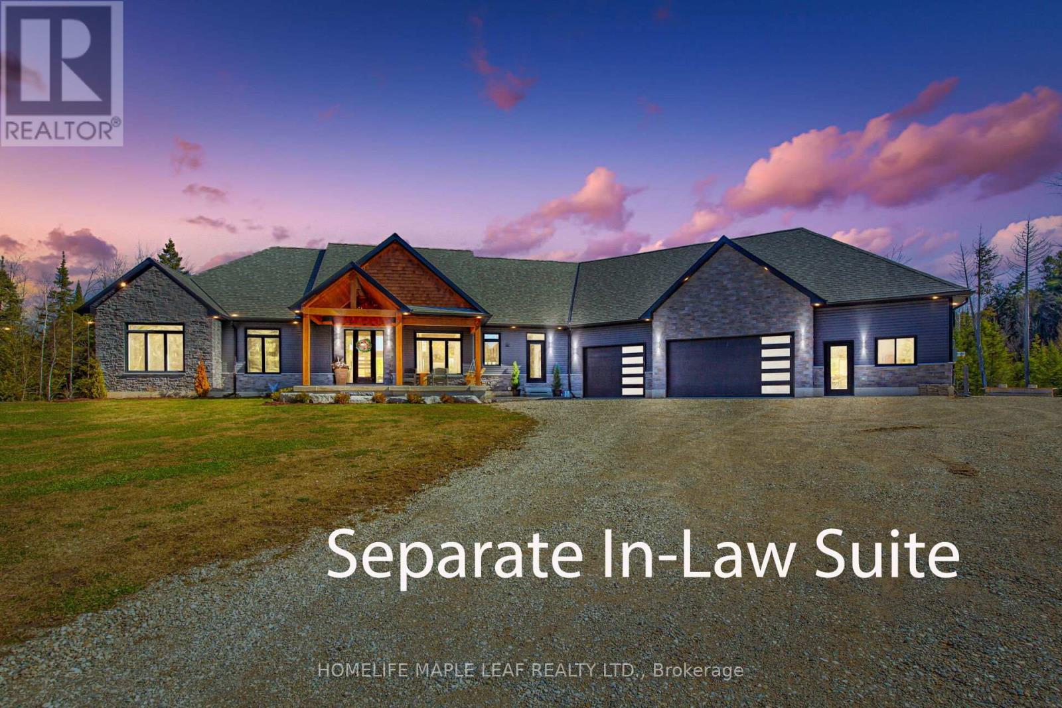4051 River Road
Ramara, Ontario
Waterfront Home with Heated Workshop & Court! This warm and welcoming year-round ranch bungalow offers 2,340 sq. ft and is perfectly situated on a level and spacious 0.91-acre lot with 109 feet of shoreline on sheltered McPhee Bay, Lake Simcoe. Just 10 minutes from Orillia and all amenities, this property blends comfort, functionality, and waterfront lifestyle in one incredible package. Inside, the open-concept layout is bright and airy, ideal for both everyday living and entertaining. You'll find 3 bedrooms, 2 full bathrooms and an inviting bright kitchen that features granite countertops, oversized windows and a seamless flow into the dining and living areas, where a cozy gas fireplace anchors the space. Multiple walkouts and covered porches bring the outdoors in, and nearly every room offers stunning views across the lake. A walkout from the main living area leads to a peaceful three-season sunroom perfect for enjoying nature in comfort throughout the year. Attached double garage with direct access to a spacious mudroom and laundry offers everyday convenience. Outdoors, the possibilities are endless. The beautifully maintained lot includes a private tennis/pickleball court, ample parking and a newer waterfront retaining wall and decking ideal for relaxing or launching lake adventures. A detached, heated 1,285 sq. ft. shop with in-floor heating and lake views is a true bonus for hobbyists, professionals, or anyone in need of creative space. Updates Include: Granite countertops, triple-pane windows, roof, furnace, skylight, gas fireplace, hardwood flooring, hot water tank, generator, water treatment system and waterfront decking and retaining wall. Whether you're searching for a peaceful year-round home or a vibrant retreat to share with family and friends, this Lake Simcoe gem offers comfort, versatility, and an unbeatable waterfront setting. (id:48303)
Royal LePage First Contact Realty
1078 Elm Road
Innisfil, Ontario
A short walk from the shores of Lake Simcoe, you will find this charming family home sitting on an expansive, private lot! Lovingly updated with quality finishes, this property has been renovated from top to bottom, including approximately $100,000 in professionally laid interlock. The rear yard is made for fun in the sun! Relax under the gazebo, gather around the firepit or unwind in the hot tub after a long day. Step inside to the inviting, open concept layout, ideal for everyday living as well as entertaining. The heart of the home is the spacious living room, complete with gas fireplace. This warm and inviting space is perfect for cozy evenings with family and is open to the large dining space. The kitchen is thoughtfully updated to include modern finishes with timeless appeal, including granite counters and stainless steel appliances. Don't miss the main floor office, filled with natural light and perfect for those work from home days. Upstairs you will find 3 sizeable bedrooms and 2 full bathrooms. The primary bedroom overlooks the peaceful rear yard and has plenty of storage with a large walk-in closet. No need to share a bathroom with the kids, with your own ensuite bath with oversized shower. The basement is fully finished and complete with its own separate entrance. Easily converted to a secondary suite with potential for additional income, this space is already equipped with a large bedroom, living room, full bathroom and a wet bar. The garage is an important part of the home, fully finished, heated and with an insulated door- you can hang out here all year long! This unique home on a quiet street just steps from Lake Simcoe is truly a special property that should not be missed! (id:48303)
RE/MAX Hallmark Chay Realty
2105 - 39 Mary Street
Barrie, Ontario
Welcome to Debut Condominiums, a stunning addition to the Downtown Barrie skyline. Enjoy breathtaking scenic views, indulge in the vibrant downtown dining scene, take leisurely walks around Kempenfelt Bay, and experience the ultimate convenience with the GO Train and GO Bus Terminal just steps away. Suite 2105, perched on the 21st floor, stands tall above the city, offering unparalleled panoramic views of both the bay and the bustling downtown life. This beautiful suite features 1 bedroom + den, and 2 full bathrooms. The sleek kitchen is equipped with high-end built-in appliances and a versatile movable island, perfect for meal prep and entertaining guests. The unit also includes a parking space and storage, in-suite laundry, along with a private balcony to soak in the fresh air and enjoy your view. Exclusive amenities include a stylish outdoor amenity space with barbecues and a firepit for cozy evenings, an infinity plunge pool offering unobstructed views of the stunning waterfront, and a chic bar and lounge area with both indoor and outdoor dining spaces, designed for entertaining guests in style. AVAILABLE IMMEDIATELY (id:48303)
Century 21 B.j. Roth Realty Ltd.
6835 Highway 93
Tay, Ontario
INCREDIBLY VERSATILE PROPERTY ON 2.35 ACRES WITH VISUAL EXPOSURE & ENDLESS LIVING & WORKING POSSIBILITIES! Experience unmatched versatility and opportunity with this dynamic dual-purpose property on 2.35 acres, perfectly positioned for business, living, and growth. Boasting prime visibility from Highway 93, this site is a powerhouse for entrepreneurs, innovators, and families seeking a property that works as hard as they do. At its core, a sprawling 75 x 40 ft., 2,200 sq. ft. detached workshop stands ready to handle your business needs, equipped with four bay doors (two at 14 x 12 ft., one at 12 x 10 ft., and one at 8 x 9 ft.), all with 16 ft. clearance, offering ample flexibility for operations. An 800 sq. ft. office space and additional living quarters further enhance its functionality, making it an incredible asset for commercial endeavours. The property also features a modern, spacious 2-storey home offering five bedrooms and five bathrooms total, and an attached garage. The finished basement provides excellent in-law potential or additional living space. The property features 200-amp service in the house, 100-amp service in the basement, and 200-amp service in the shop. With abundant parking for over 20 vehicles, this property is designed to meet both business and personal needs. Outdoors, the picturesque setting with a private pond offers a sense of serenity while being just 10 minutes from Midland and close to Orr Lake, parks, beaches, trails, and golf courses. For those looking to expand their footprint, an option to acquire additional acreage makes this an investment with limitless potential. Whether you want to grow your business, accommodate multi-use ventures, or create a home base for innovation and potential revenue, this property delivers unparalleled opportunity. Dont miss this chance to own a rare combination of work, lifestyle, and commercial potential in a highly sought-after location! (id:48303)
RE/MAX Hallmark Peggy Hill Group Realty
4051 River Road
Ramara, Ontario
Waterfront Home with Heated Workshop & Court! This warm and welcoming year-round ranch bungalow offers 2,340 sq. ft and is perfectly situated on a level and spacious 0.91-acre lot with 109± feet of shoreline on sheltered McPhee Bay, Lake Simcoe. Just 10 minutes from Orillia and all amenities, this property blends comfort, functionality, and waterfront lifestyle in one incredible package. Inside, the open-concept layout is bright and airy, ideal for both everyday living and entertaining. You'll find 3 bedrooms, 2 full bathrooms and an inviting bright kitchen that features granite countertops, oversized windows and a seamless flow into the dining and living areas, where a cozy gas fireplace anchors the space. Multiple walkouts and covered porches bring the outdoors in, and nearly every room offers stunning views across the lake. A walkout from the main living area leads to a peaceful three-season sunroom —perfect for enjoying nature in comfort throughout the year. Attached double garage with direct access to a spacious mudroom and laundry—offers everyday convenience Outdoors, the possibilities are endless. The beautifully maintained lot includes a private tennis/pickleball court, ample parking and a newer waterfront retaining wall and decking—ideal for relaxing or launching lake adventures. A detached, heated 1,285 sq. ft. shop with in-floor heating with lake views is a true bonus for hobbyists, professionals, or anyone in need of creative space. Updates Include: Granite countertops in kitchen & main bath, triple-pane windows, roof, furnace, skylight, gas fireplace, hardwood flooring, hot water tank, generator, water treatment system and waterfront decking and retaining wall. Whether you're searching for a peaceful year-round home or a vibrant retreat to share with family and friends, this Lake Simcoe gem offers comfort, versatility, and an unbeatable waterfront setting. (id:48303)
Royal LePage First Contact Realty Brokerage
769 Woodland Drive
Oro-Medonte, Ontario
Bay location on the shores of Lake Simcoe with 68 feet of level lakefront* Pebble beach with crystal-clear water walking in to hard sand. This fully winterized 3-bedroom, 1 bath home is set on a private, treed lot, offering beautiful water views*The main floor includes a living room featuring a lovely gas fireplace with brick surround, a spacious dining area, good working kitchen, a sunroom with walkout to the lake and primary bedroom all with lovely lake views*There is a four piece bath and laundry on the main floor*Upstairs is 2 additional spacious bedrooms*Single dry Boathouse for all your water toys*Just minutes away from essential amenities including hospitals, restaurants, shopping, recreational trails, golf and skiing* (id:48303)
RE/MAX Hallmark Chay Realty
1321 Davis Loop
Innisfil, Ontario
Top 5 Reasons You Will Love This Home: 1) Rare and incredible opportunity to claim this never-lived-in home as your own, ready to be tailored to your tastes 2) Thoughtfully designed main level featuring stunning hardwood and sleek porcelain floors, a private office perfect for working from home, and a chef-inspired kitchen boasting quartz countertops and upgraded cabinetry 3) Three generously sized bedrooms share a beautifully designed family bath, while the spacious primary offers a luxurious ensuite with a porcelain-tiled glass shower, a quartz vanity, relaxing soaker tub, and a walk-in closet 4) Soaring 9' ceilings on both levels enhancing the feeling of space and openness, while the expansive unfinished basement is a blank canvas waiting to be transformed 5) Nestled just minutes from the heart of Lefroy, with the shimmering lake practically at your doorstep, with nearby beaches, marinas, and local schools only a short distance away. 2,223 sq.ft. plus an unfinished basement. Age 3. Visit our website for more detailed information. *Please note some images have been virtually staged to show the potential of the home. (id:48303)
Faris Team Real Estate
6835 Highway 93
Tay, Ontario
INCREDIBLY VERSATILE PROPERTY ON 2.35 ACRES WITH VISUAL EXPOSURE & ENDLESS LIVING & WORKING POSSIBILITIES! Experience unmatched versatility and opportunity with this dynamic dual-purpose property on 2.35 acres, perfectly positioned for business, living, and growth. Boasting prime visibility from Highway 93, this site is a powerhouse for entrepreneurs, innovators, and families seeking a property that works as hard as they do. At its core, a sprawling 75 x 40 ft., 2,200 sq. ft. detached workshop stands ready to handle your business needs, equipped with four bay doors (two at 14 x 12 ft., one at 12 x 10 ft., and one at 8 x 9 ft.), all with 16 ft. clearance, offering ample flexibility for operations. An 800 sq. ft. office space and additional living quarters further enhance its functionality, making it an incredible asset for commercial endeavours. The property also features a modern, spacious 2-storey home offering five bedrooms and five bathrooms total, and an attached garage. The finished basement provides excellent in-law potential or additional living space. The property features 200-amp service in the house, 100-amp service in the basement, and 200-amp service in the shop. With abundant parking for over 20 vehicles, this property is designed to meet both business and personal needs. Outdoors, the picturesque setting with a private pond offers a sense of serenity while being just 10 minutes from Midland and close to Orr Lake, parks, beaches, trails, and golf courses. For those looking to expand their footprint, an option to acquire additional acreage makes this an investment with limitless potential. Whether you want to grow your business, accommodate multi-use ventures, or create a home base for innovation and potential revenue, this property delivers unparalleled opportunity. Don’t miss this chance to own a rare combination of work, lifestyle, and commercial potential in a highly sought-after location! (id:48303)
RE/MAX Hallmark Peggy Hill Group Realty Brokerage
6835 Highway 93
Tay, Ontario
EXPANSIVE FAMILY HOME ON 2.35 ACRES WITH IN-LAW POTENTIAL, DETACHED WORKSHOP & ENDLESS POSSIBILITIES! This 2-storey home showcases over 4,500 fin sq. ft. of living space, nestled on 2.35 private acres with a picturesque pond. You’ll be enchanted by the tranquil setting and the endless possibilities this property offers for living, working, or accommodating multigenerational family needs. The home boasts neutral paint and finishes throughout, with an expansive layout bathed in natural light from large windows framing scenic views. The beautiful kitchen provides white cabinetry, stainless steel appliances, and a breakfast bar. The bright dining area framed by a large bay window flows seamlessly into the living room with a propane fireplace and walkout to the yard. An accessible main-floor bathroom ensures convenience. The upper level hosts 3 bedrooms including a spacious primary bedroom complete with a walk-in closet and an ensuite with an updated soaker tub and walk-in shower. A bonus loft space on the upper level provides additional room for an office or playroom. Recent updates include a brick veneer feature wall and a new staircase with a railing. The finished basement offers incredible in-law potential, boasting a separate entrance, kitchen/living room, two bedrooms, and a full bathroom. The property features 200-amp service in the house, 100-amp service in the basement, and 200-amp service in the shop. Step outside to discover two back decks, a covered screened-in section and an open pergola area, ideal for hosting outdoor gatherings or unwinding in the hot tub. The 75 x 40 ft. detached workshop includes an 800 sq. ft. office space and additional living quarters including 1 bed/1 bath. For those looking to expand, there’s an option to purchase additional acreage. This property’s location offers high visibility from Hwy 93, making it ideal for home-based businesses, while being just minutes from Orr Lake, trails, golf, beaches, parks & 10-minute drive to Midland. (id:48303)
RE/MAX Hallmark Peggy Hill Group Realty Brokerage
5571 Concession Rd 2
Adjala-Tosorontio, Ontario
A Private Luxury Retreat on 22.94 Acres Where Tranquility Meets Sophistication Nestled amidst 22.94 acres of pristine forest with a serene 3-acre clearing, this custom-built estate is a sanctuary of luxury, privacy, and natural beauty. Designed for those who appreciate refined living in a peaceful setting, yet demand convenience, this exclusive ranch-style bungalow is only seven minutes from Alliston and Mansfield, offering an unparalleled blend of seclusion and accessibility. A Home That Elevates Every Moment Step into this sprawling 3,200, four-bedroom, 3.5-bath estate that beautifully captures modern comforts with timeless elegance. The finished four-car garage, fully insulated with heated floors, ensures that your prized vehicles are protected in comfort. For multi-generational living or hosting with ease, the in-law suite boasts a full kitchen, three-piece bath, and in-floor heating, offering both privacy and luxury. This gem offers three distinct heat sources a wood-burning fireplace, high-end electric heat pump, and propane in-floor heating ensure year-round comfort while adding to the homes warm ambiance. Unparalleled Outdoor Living Wake up to the breathtaking views of your private estate and savor morning coffee on the expansive back deck, featuring glass railings and a large covered seating area perfect for quiet contemplation or grand entertaining. Permits are ready for a pool, allowing you to bring your dream outdoor oasis to life. And for those who appreciate the finer things even in farm-to-table living the Taj Mahal of chicken coops, designed to match the homes exterior, sets a new standard in luxury homesteading. Heated Floors are In The Basement, Garage and In-law Suite. (FOR MORE DESCRIPTON PLEASE SEE SCH A) (id:48303)
Homelife Maple Leaf Realty Ltd.
11 Wagner Crescent
Essa, Ontario
Welcome to 11 Wagner Crescent A stunning 4-bedroom, 3-bathroom home offering 1,950 sq. ft. of beautifully designed living space. Located in a family-friendly neighborhood, this home is surrounded by picturesque community parks, scenic trails along the Nottawasaga River, and just minutes from shopping and essential amenities in the rapidly growing area. Inside, you'll find soaring 9' ceilings that create a bright and airy atmosphere, complemented by elegant 12"x24" upgraded ceramic tile flooring and durable laminate flooring throughout. The kitchen boasts upgraded cabinetry with sleek glass inserts, modern stainless steel appliances, and a water line to the fridge, complete with a reverse osmosis tap water system. Designer light fixtures add a touch of sophistication, while zebra roller shades throughout offer privacy and style. Classic oak railings with wrought iron spindles enhance the home's charm, and the luxurious primary suite features double sinks, a relaxing soaker tub, and a stand-up shower. The home also includes an EV charging station in the garage for convenience. Outside, this premium corner lot offers added privacy with no neighbor on one side and a deep lot with no rear neighbors. The double-car garage provides ample storage space, while the spacious 4-car driveway ensures plenty of parking. The fully fenced backyard adds security, and the timeless all-brick exterior combines durability with curb appeal. Don't miss your chance to own this exceptional home in a desirable, family-oriented community. ** This is a linked property.** (id:48303)
Century 21 B.j. Roth Realty Ltd.
8 Mariners Pier Way
Orillia, Ontario
NEW Waterfront MARINERS PIER 3-storey Freehold Townhouse On Lake Simcoe. Private and Exclusive Community on a Marina with Private Boat Slip, Clubhouse, Outdoor Pool, Docks, Community Wifi, Firepit on the Lake and More! Comes with a Private Rooftop with Lake Simcoe Vies and Upgraded 30 Ft Boat Slip! This 3 Bedroom 4 Bathroom Upgraded ($23,000) Unit comes with Breathtaking views of Lake Simcoe and Lake Couchiching. Private 1 Car Garage and Private Driveway accommodates 2 Cars. Main Floor consists of an open concept Kitchen Dining Room and Living Room with Upgraded Countertops and Cabinets. Laundry on the upper floor with 3 Full Bedrooms and 2 Full Bathrooms. Access to your Rooftop Terrace with Pergola, Finished Floors, Gas Line for BBQ and Views of the Lake. Surrounded by Waterfront, Beaches, Golf courses, Provincial parks, Ski hills, and Hiking trails. It's a year-round private marina community living at its best! Near Lakehead University and Georgian College. Mins away from Orillia downtown and HWY 12. Barrie GO transit is nearby. (id:48303)
RE/MAX Wealth Builders Real Estate

