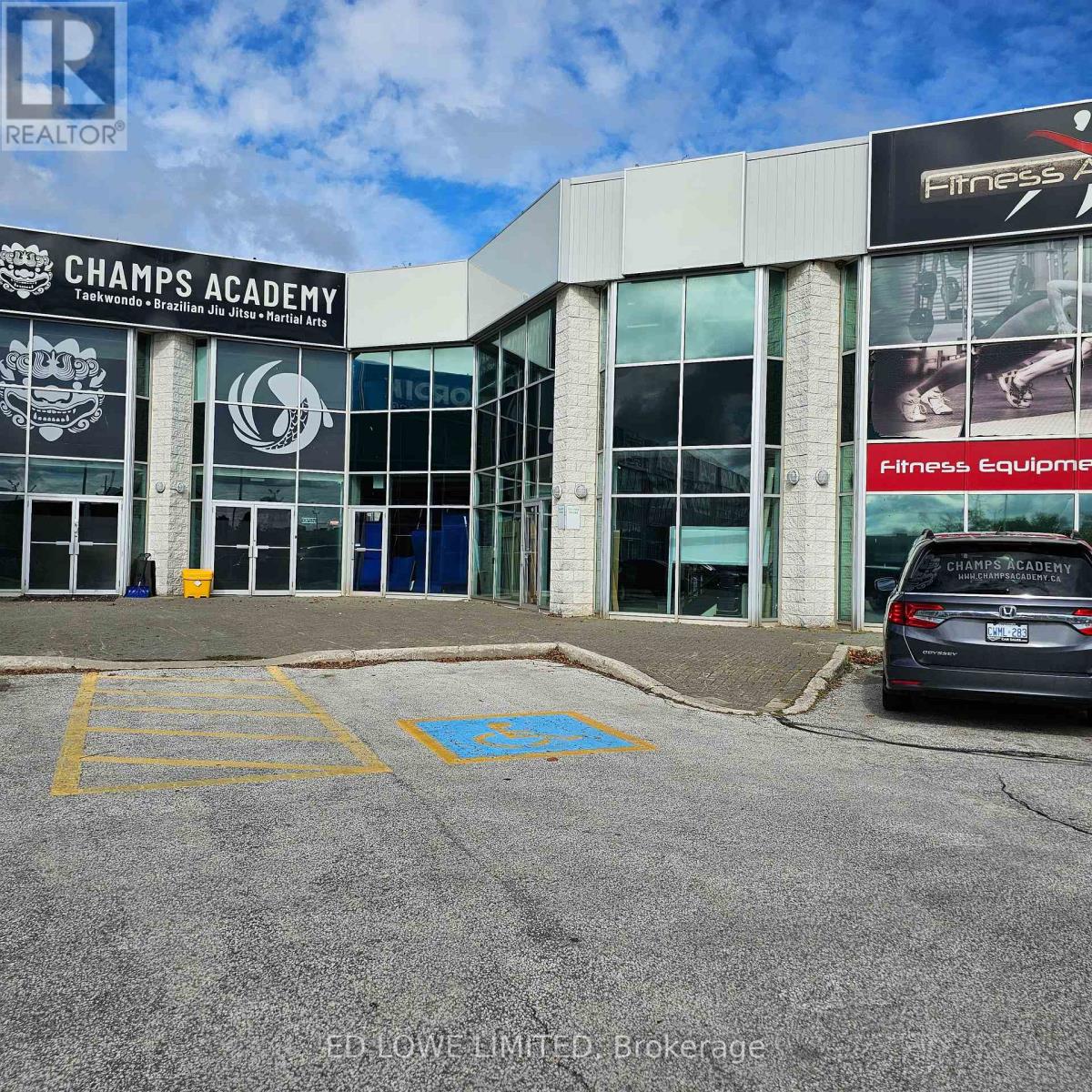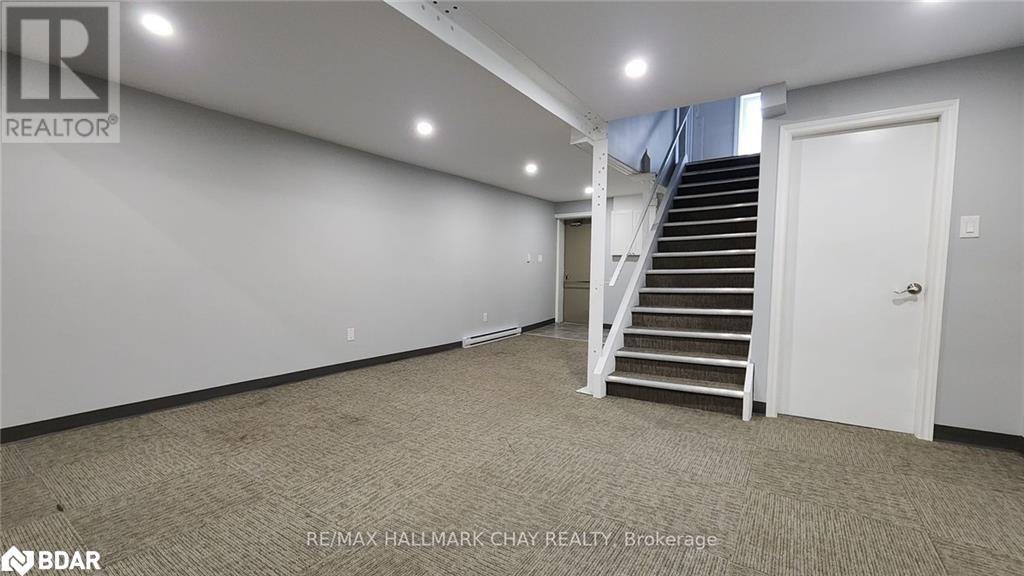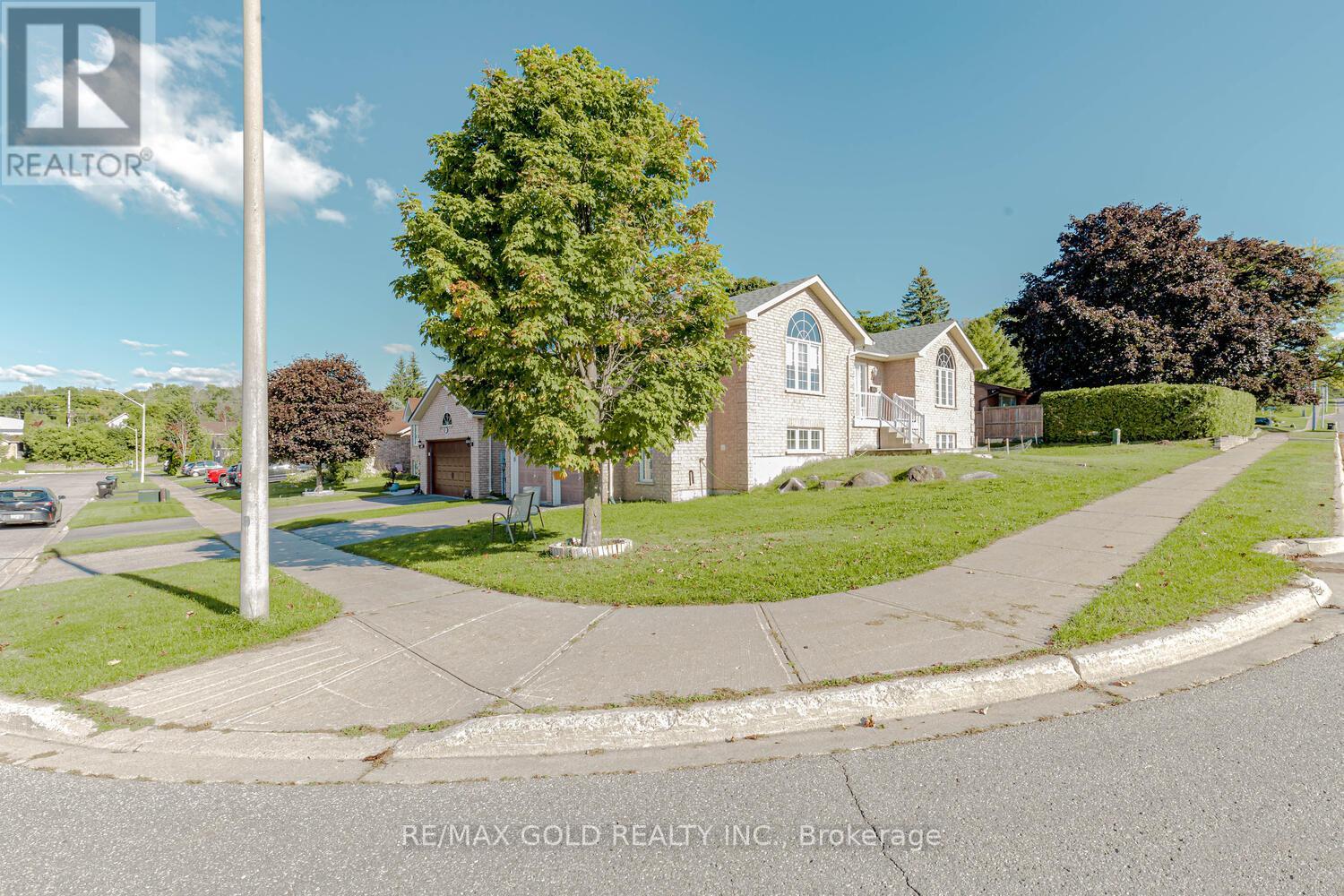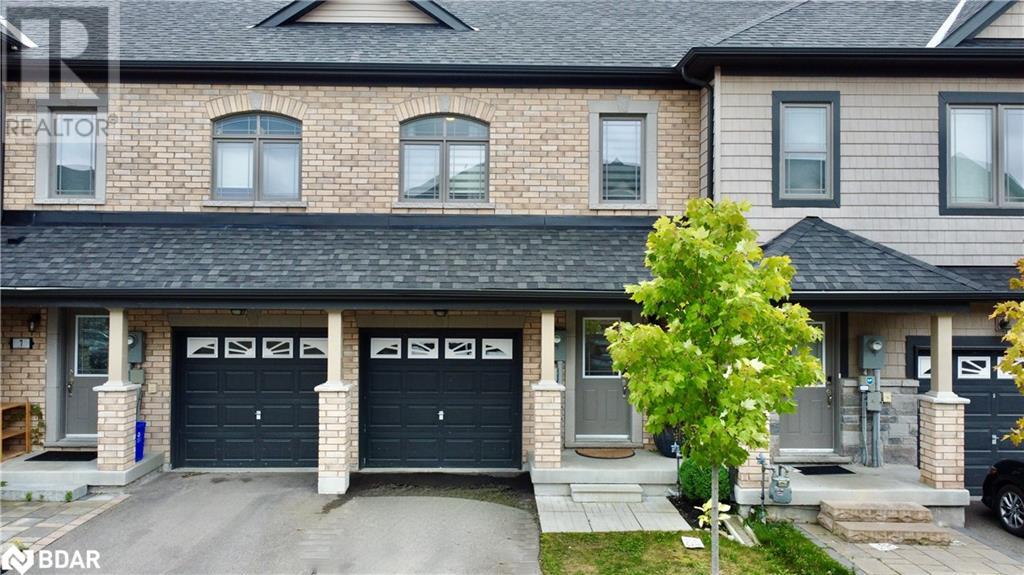12/13 - 556 Bryne Drive
Barrie (400 West), Ontario
4123.57s.f. of industrial space for sublease in Barrie's south end located on Bryne Drive at Mills Road. Current Lease expires June 30, 2028. 942.77 sf mezzanine space for an additional rent of $200/mo, increases by $0.50/$50 every July 1. 1 drive-in door. year minimum lease. Close to shopping, restaurants, highway 400 access. $15.00/s.f./yr + TMI $5.50/s.f./yr + HST. Yearly escalations. (id:48303)
Ed Lowe Limited
25 Grand Forest Drive
Barrie, Ontario
ELEGANT FAMILY HOME WITH STUNNING UPGRADES & OVER 5,200 FINISHED SQFT IN INNISHORE! This all-brick home is centrally located in the highly sought-after Innishore neighbourhood, just steps from Wilkin’s Beach, multiple parks, and scenic trails. As you enter through the double doors, you’re greeted by a grand foyer featuring a striking centre staircase. The interior is adorned with rich hardwood floors, elegant crown moulding, modern pot lights, and upgraded light fixtures. The open-concept living and dining rooms are perfect for entertaining, with an adjacent powder room for guests. The spacious eat-in kitchen boasts s/s appliances, granite countertops and a bay window with a picturesque backyard view. A double-door walkout leads you to the private backyard, where you can enjoy towering trees, perennial gardens with a water feature, an irrigation system, and a large interlock patio with a gas BBQ hookup, perfect for summer gatherings. The impressively sized family room, complete with a gas fireplace and large windows, provides a cozy space for relaxation. A main floor office with built-ins offers the perfect spot for working from home. The newly refinished mudroom features built-ins, a sink, and access to the garage and the side yard, adding to the home’s functionality. Upstairs, the spacious primary bedroom is a true retreat, featuring a newer fireplace, a luxurious 5-piece ensuite bathroom with high-end finishes, and a walk-in closet/dressing room. Four additional above-grade bedrooms provide plenty of space for family and guests. The fully finished basement offers even more living space with a rec room, a bonus room, and abundant storage options. (id:48303)
RE/MAX Hallmark Peggy Hill Group Realty Brokerage
2140 Old Second Road S
Midhurst, Ontario
Top 5 Reasons You Will Love This Home: 1) Perfect for a growing family or those who love to entertain, this home features a spacious great room that flows effortlessly into the eat-in kitchen paired with a soaring cathedral ceiling, a large dining area, and expansive windows which flood the space with natural light while a cozy games room with a wood-burning fireplace adds to the charm 2) Custom-built with post and beam construction, hosting three generous bedrooms, including a primary suite with a luxurious 5-piece ensuite featuring a marble-topped vanity and a jetted soaker tub 3) Partially finished basement offering ample additional living space, including a recreation room complete with a pool table and two large unfinished rooms with potential for expansion, plus the option to add a third bathroom 4) Enjoy the outdoors on nearly 1 acre of land, surrounded by fields and forests for added privacy, alongside a large back patio and inground saltwater pool providing the perfect retreat 5) Ideally located for those who seek tranquility without sacrificing convenience, just minutes from Barrie and close to numerous golf courses, skiing, trails, and easy access to Highway 400. 3,552 fin.sq.ft. Age 19. Visit our website for more detailed information. (id:48303)
Faris Team Real Estate Brokerage
2927 Sunnidale Sideroad 3 & 4
New Lowell, Ontario
This incredible 3 + 3 bedroom property is ideal for multi-generational living and can easily be converted into a two-unit residence, offering excellent income potential. With two fully finished levels, each featuring modern kitchens, bathrooms, and laundry facilities, this home provides a flexible layout for various living arrangements.The upstairs bathroom is newly renovated with a spa-like feel, complete with skylights that bring in natural light. The home sits on nearly 2 acres of beautifully landscaped land, ensuring total privacy with no visible neighbors, and includes a detached garage and a circular driveway. Across the road, enjoy easy access to scenic snowmobile trails, and youre just a short drive from Tinys beachy shores.Both levels feature open-concept layouts with spacious rooms, perfect for comfortable living or rental possibilities. Enjoy your mornings on the wooden deck, surrounded by nature and regular visits from deer. Additional amenities include a water softener, underground irrigation, and a UV filtration system.Conveniently located near Collingwood, Wasaga Beach, Barrie, Angus, and Alliston, this home is ideal for outdoor enthusiasts, with skiing, snowmobiling, beaches, and fishing in the river just behind the property. Whether for personal use or income generation, this home offers endless possibilities! (id:48303)
Homelife Miracle Realty Ltd
59 Collier Street Unit# 2 & 3
Barrie, Ontario
A Great Professional Space In The Downtown Core Of Barrie's Vibrant Business Centre. Ideally Situated Close To City Hall, The Courthouse And Walking Distance To Barrie’s Beautiful Waterfront With Restaurants And Shopping Nearby. Modern Offices With Access To A Kitchen, Signing/Meeting, Photocopy Rooms & Bathrooms. Ground Floor Has A File Storage Room Under The Stairs. Rectangular-Shaped Open Work Area. Excellent Unit That Features Both Front And Rear Entrances With 2 Parking Spots Available In The Rear. Great Location For Any Established Business. Close To All Downtown Services, Banks, City Hall, Restaurants, Public Transit, Barrie Farmers Market, Memorial Square, and Barrie North Shore Trail. (id:48303)
RE/MAX Hallmark Chay Realty Brokerage
441 Irwin Street
Midland, Ontario
Welcome Home! Beautiful Turn Key Raised Bungalow In Close Proximity To The Water In The Growing Municipality Of Midland! This Great Family Home Is Plenty Spacious With 3 Large Bedrooms, Including A Master With A Walk In Closet And Huge 4 Piece Ensuite! One Of A Kind Basement - Boasting Over 9 Foot Ceilings, Plenty Of Sunlight And A Separate Entrance For That In Law Suite Potential! Great Sized Lot In A Great Neighborhood! You Will Not Want To Miss This One! **** EXTRAS **** New Roof (2020). New Hwt Owned (2021). New Pot Lights (2022). New Kitchen Countertop (2022). New Backsplash (2022). New Fixtures Throughout (2022). Freshly Painted (2022). New Laminate Throughout! S/S Appliances! (id:48303)
RE/MAX Gold Realty Inc.
14 Demont Drive
Warminster, Ontario
You’ll feel like you’ve stepped into a model home in this stunning modern bungalow, complete with a separate fitness facility or shop! The newly landscaped front walkway and unspoiled flowerbeds lead you to a delightful front porch. Inside, the bright foyer opens to a beautifully decorated, open-concept living area that flows seamlessly throughout the main floor—ideal for entertaining. With 9-foot ceilings and gleaming hardwood floors, the spacious living room is bathed in natural light from plentiful windows and features custom built-ins and a cozy gas fireplace. The upgraded kitchen boasts display cabinetry, stainless steel appliances, a gas range, granite countertops, and a large island that offers unobstructed views of the covered back porch and saltwater pool. The primary suite includes a stylish ensuite and a walk-in closet, while two additional spacious bedrooms and a well-appointed 4-piece bathroom complete the main floor. The bright mudroom, accessible from the garage, features beautiful custom cabinetry and ample storage. The triple-car garage has epoxy flooring, and an extra rear garage door provides convenient access to the backyard. Enjoy your morning coffee or a movie night on the covered 12x25-foot back porch or take a refreshing dip in the brand-new saltwater pool with a custom pool house. Additionally, the separate fully finished 24x30-foot shop is heated and air-conditioned, offering endless possibilities for anyone looking to work from home or needing extra storage. An unfinished lower level awaits your creative touch. Located in the village of Warminster, you’re just a 7-minute drive to Orillia and 30 minutes to Barrie. (id:48303)
Yellow Brick Realty Ltd. Brokerage
9 Deneb Street
Barrie, Ontario
Check out this amazing townhome featuring a fully fenced backyard that backs onto beautiful park and sports field. Enjoy ample parking with a garage that includes a built-in loft for extra storage, a paved driveway, and an additional visitor parking lot just steps away. Tastefully decorated in modern, neutral tones, and featuring 9 ft ceilings, upgraded flooring throughout, a cozy living room with pot lights, and a spacious deck perfect for BBQs, with natural gas hook up in place. Eat in kitchen with gas stove and stainless steel appliances. New window coverings. Upstairs, you'll find three generously sized bedrooms, including a primary suite with a walk-in closet and ensuite, plus a convenient full bathroom and laundry. Situated in a fantastic neighborhood close to top-rated schools, with easy access to County Road 27 and Highway 400 (id:48303)
Century 21 B.j. Roth Realty Ltd. Brokerage
Bsmt - 6 Trask Drive
Barrie (Ardagh), Ontario
SOUTH WEST BARRIE,1 BEDROOM IN-LAW BASEMENT SUITE, INCLUDEDS HEAT AND HYDRO AND 1 PARKING SPOT, SHARED LAUNDRY, CLOSE TO ALL AMENITIES, FAMILY FRIENDLY AREA, QUICK ACCESS TO 400 HWY, IST & LAST, CREDIT SCORE, EMPLOYMENT LETTER, PROOF OF INCOME, REFERENCES, RENTAL APPLICATION, NO SMOKING, NO PETS! REALTOR: IST & LAST, LETTER OF EMPLOYMENT & PROOF OF INCOME, REFERENCES, RENTAL APPLICATION, MINIMUM 1 YEAR LEASE, NO SMOKING, NO PETS. IMMEDIATE POSSESSION AVAILABLE NO SMOKING, NO PETS (id:48303)
Royal LePage First Contact Realty
19739 Highway 48
East Gwillimbury, Ontario
8.919 Acres of vacant land just outside of Mount Albert. A blank canvas to create the home or recreational property of your dreams. Zoned RU with the township of East Gwillimbury provides a long list of potential uses including agricultural, animal clinic, bed and breakfast, conservation, detached dwelling, equestrian, home business, greenhouse, group home, kennel, nursery and more. (id:48303)
RE/MAX Hallmark Realty Ltd.
6 Trask Drive Unit# Lower Basement
Barrie, Ontario
SOUTH WEST BARRIE,1 BEDROOM IN-LAW BASEMENT SUITE, INCLUDEDS HEAT AND HYDRO AND 1 PARKING SPOT, SHARED LAUNDRY, CLOSE TO ALL AMENITIES, FAMILY FRIENDLY AREA, QUICK ACCESS TO 400 HWY, IST & LAST, CREDIT SCORE, EMPLOYMENT LETTER, PROOF OF INCOME, REFERENCES, RENTAL APPLICATION, NO SMOKING, NO PETS! REALTOR®:IST & LAST, LETTER OF EMPLOYMENT & PROOF OF INCOME, REFERENCES, RENTAL APPLICATION, MINIMUM 1 YEAR LEASE, NO SMOKING, NO PETS. IMMEDIATE POSSESSION AVAILABLE (id:48303)
Royal LePage First Contact Realty Brokerage
1964 Romina Street
Innisfil, Ontario
Welcome to 1964 Romina Court! Fully legal and registered basement apartment makes this property a great investment for years to come. Located in a highly sought-after neighborhood, this property offers access to beaches, top rated schools and easy commute to hwy 400. Property Features main level powder room, laundry room, gas fireplace, kitchen and dining room. Second level features three large bedrooms, two full washrooms. Basement is a legal secondary suite with private, walk out access to backyard. Oversized, above ground windows makes this space full with sunlight. Parking for 6 cars, two in garage and four on driveway. (id:48303)
Coldwell Banker Peter Benninger Realty












