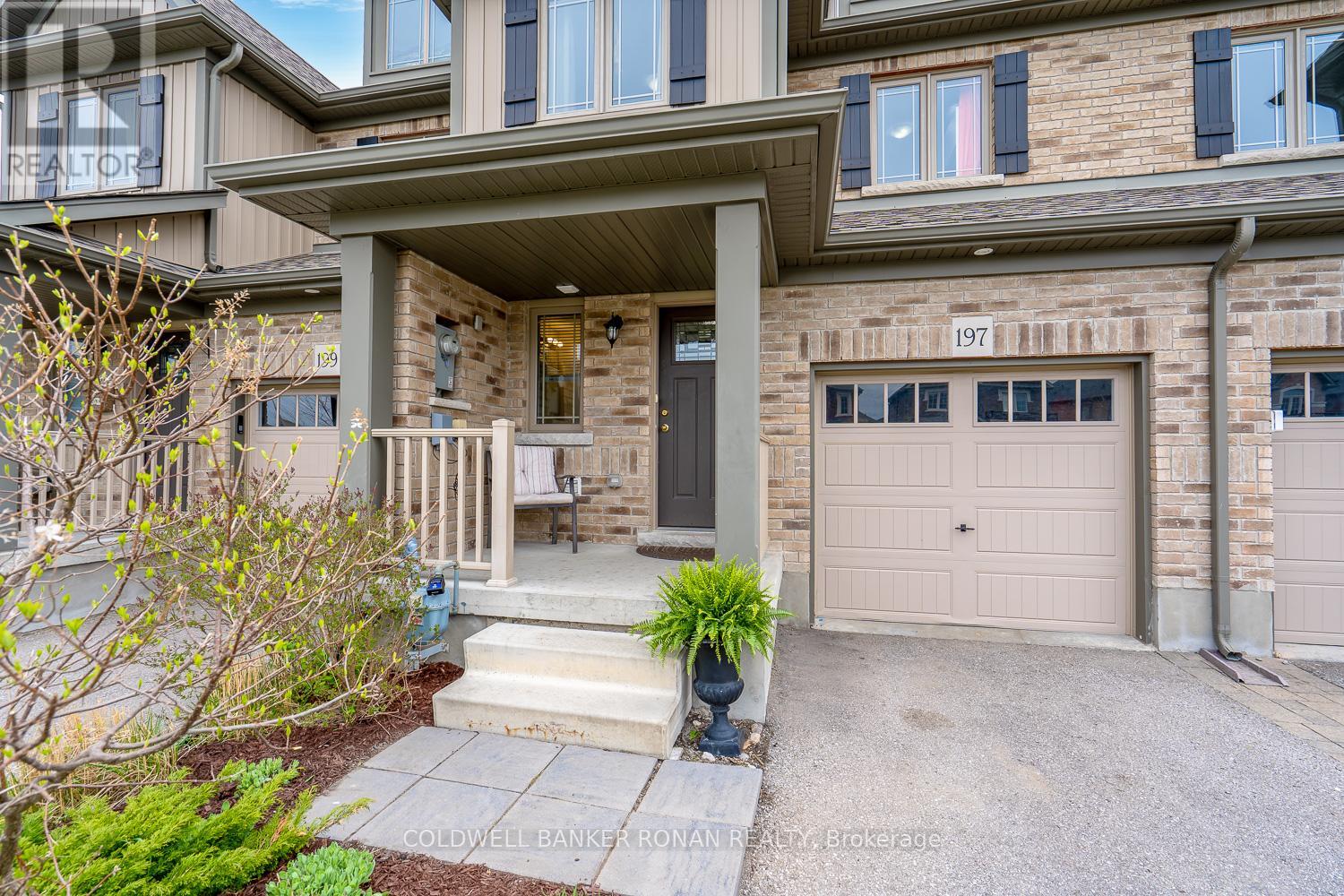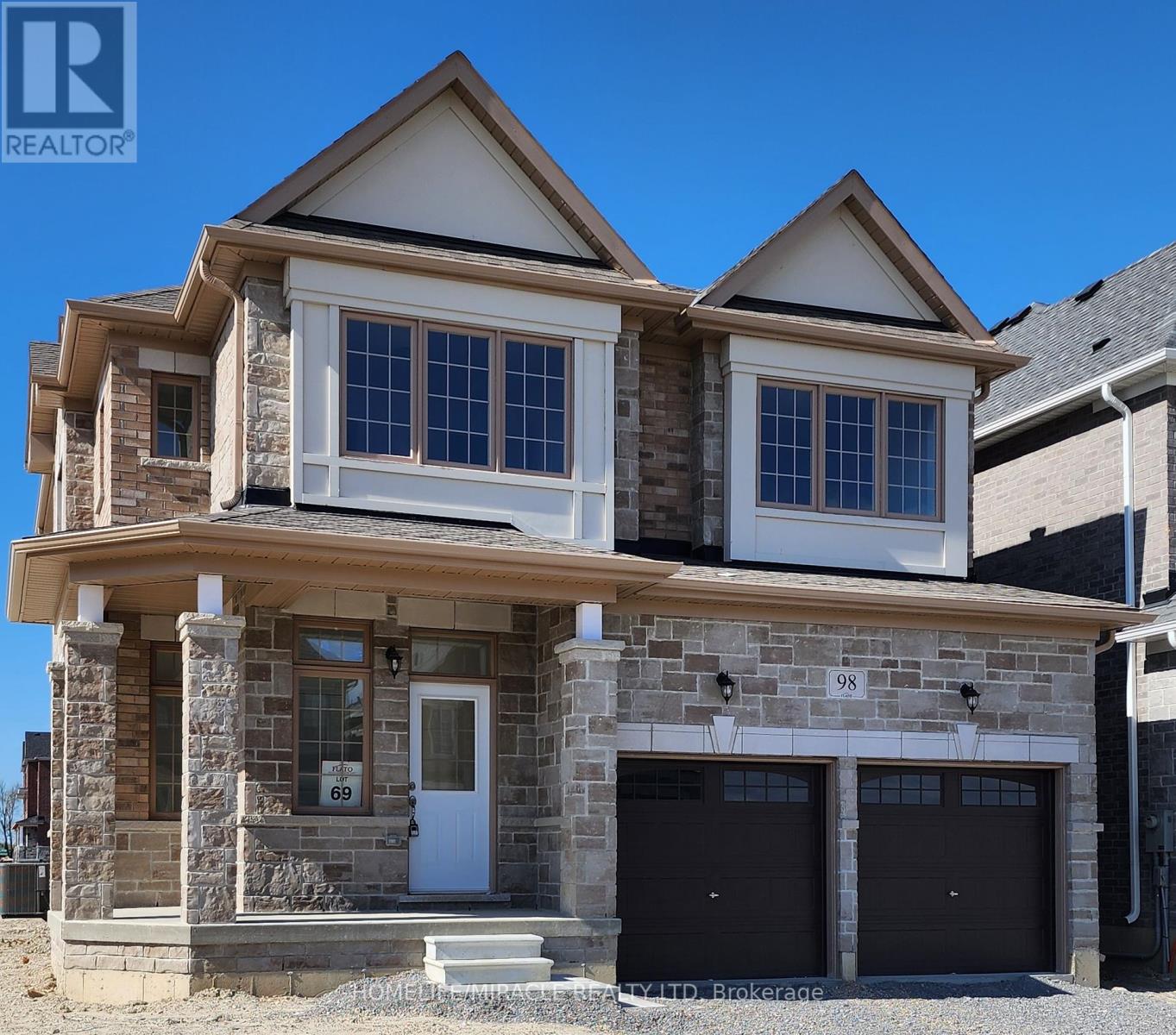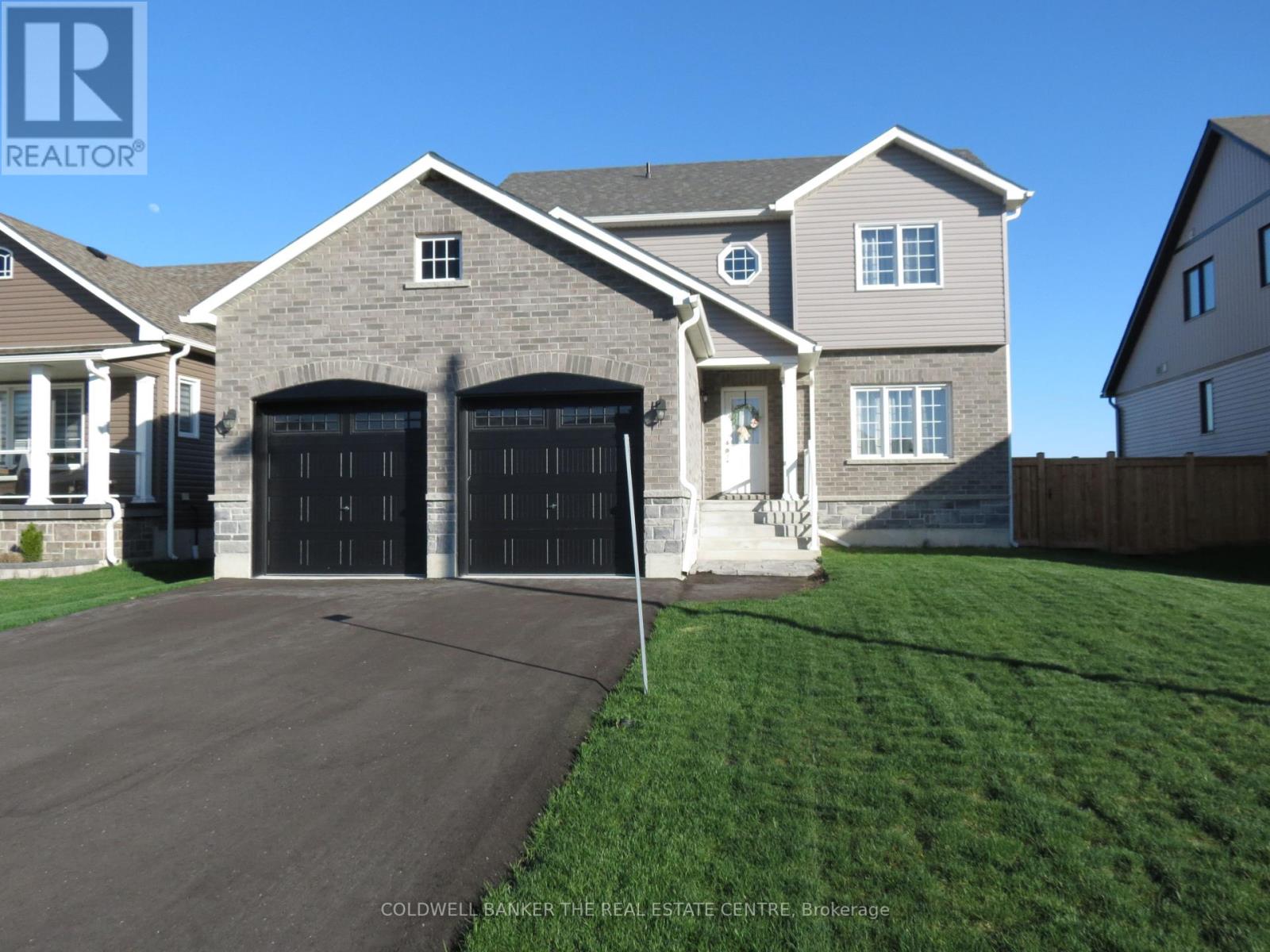197 Hutchinson Drive
New Tecumseth, Ontario
Very clean open concept Townhouse boasting 3 bedrooms, 3 bathrooms and walking distance to 2 schools and parks. Close to amenities and historic downtown Alliston. Perfect for first time buyers, an open concept main floor living room, dining room with a bright kitchen that has an updated backslash and center island. The upstairs has a large primary bedroom with 3 piece ensuite and walk in closet. 2 generous sized additional bedrooms and 3rd 4 piece bath on the second floor makes this a prefect layout for family living. Convenient indoor garage access and 2pc main floor powder room. Walkout to private fully fenced backyard. The basement is unfinished and left to your imagination. (id:48303)
Coldwell Banker Ronan Realty
42 Charles Road
Orillia, Ontario
OVERVIEW* Professionally renovated bungalow located in Orillia's attractive westward. 75.00 ft x 200.00 ft Lot - 1,421 Sq/Ft + partial basement - 3 Beds - 1 Baths. *INTERIOR* Spacious open-concept floor plan including eat-in kitchen. Granite countertops and SS appliances in the kitchen. Bright living room. 3 Bedrooms and a bathroom with soaker tub. Partially finished walkout basement with rec room, games room and additional storage. *EXTERIOR* Brick/Vinyl siding & fully landscaped . Beautiful views from the deck or lower level. Garden shed. No sidewalk. Double wide carport with lots of parking. *NOTABLE* Investment opportunity. Separate basement entrance great for potential in-law or legalizing 2nd suite. Walkout basement. Ideally located close to Downtown Orillia, waterfront, parks, schools and restaurants. (id:48303)
Real Broker Ontario Ltd.
98 Brethet Heights
New Tecumseth, Ontario
Welcome to the luxury brand New Living in the Greenridge Community. Four Bedrooms, Four washrooms, Double garage, Hardwood on the main floor, Bedrooms & Basement carpet. finished basement. Step into a bright and open main floor an abundance of natural light. The gourmet kitchen boasts an open-concept living and dining and sleek finishes that create an inviting and modern aesthetic. Upstairs, you'll find generously sized bedrooms, including a primary suite with a ensuite and walk-in closet for her & his. Enjoy the peaceful surroundings of Beeton quiet, family-oriented town with charming character and modern conveniences. Quick access to Hwy 400, Hwy 27, and Hwy 9 makes commuting a breeze. Nearby schools, parks, trails, and shopping provide for growing families. (id:48303)
Homelife/miracle Realty Ltd
88 Finlay Mill Road
Springwater, Ontario
Welcome to this beautifully updated home in the highly sought-after community of Midhurst. Set on a large, picturesque lot surrounded by mature trees and professionally maintained gardens, this home offers stunning curb appeal and a peaceful setting just minutes from all the amenities of Barrie. With $85,000 in recent renovations, this 3-bedroom, 2-bathroom home has been thoughtfully upgraded throughout. Some updates include a new septic bed (2022), a new garage door (2024), new flooring throughout, fresh paint in every room including trim and doors, new appliances and both bathrooms have been fully renovated. A new backup sump pump system and a regularly serviced gas fireplace and furnace, provide peace of mind, while the fully finished lower level offers the opportunity to add a 4th bedroom. Located just five minutes from Bayfield Streets shops, restaurants, and highway access, this home is nestled in a peaceful neighborhood with a strong sense of community. Midhurst offers a school, library, pharmacy, church, and more all just steps from your door, yet quietly tucked away from the bustle of the city. This move-in-ready home offers the perfect blend of modern upgrades, natural beauty, and small-town charm making it a rare find in one of the area's most desirable locations. Bi-weekly property maintenance for the season has been pre-paid for. You can simply move in and enjoy! (id:48303)
Century 21 B.j. Roth Realty Ltd.
147 Codrington Street
Barrie, Ontario
Investors/First Time Home Buyers! This legal duplex, with updated fixtures, flooring, windows, newer roof, garage door, lengthy paved driveway awaits you, offering 3 bedrooms on the main level, upgraded bath, spacious kitchen and family room. Great home for the first time home buyer looking for an income helper or to the investor searching for a home in a great family neighbourhood. Both levels have their own laundry facilities. Private separate entrance to tastefuly updated lower unit, open concept living space, recently reno'd 3pc bath, with 2 bedrooms or 1 bedroom with a den for the working professional. Location ++, close to Codrington Public School, parks, shopping, public transit (id:48303)
Sutton Group Incentive Realty Inc.
7028 Pine Plains Road
Adjala-Tosorontio, Ontario
Every inch of this custom-built home reflects true craftsmanship & attention to detail. Nestled on a quiet 1.98-acre lot on a dead-end road, this exceptional home offers peace, privacy, & over 4,000 sqft of beautifully finished living space. Triple car garage incls a dedicated workshop bay & inside access to spacious mudrm, setting the tone for convenience & functionality. Step inside to discover soaring 11-ft ceilings, elegant vinyl plank flooring throughout & oversized windows that flood the home with natural light & showcase breathtaking views. Grand foyer leads to a stunning open-concept living area featuring a cozy built-in electric fireplace, feature wall & walkout deck & manicured backyard. The kitchen is a chefs dream, complete with large custom island with built-in wine rack, storage cupboards, electrical outlets & table space for eating. Enjoy top-of-the-line appliances, pot filler, lacquered wood cabinetry & inviting eat-in design. Separate dining rm offers the perfect setting for more formal meals. Main level features 3 spacious bdrms, including a luxurious primary suite with large walk-in closet, spa-inspired ensuite with a soaker tub & waterfall feature, glass shower & dual sinks. This retreat also includes its own walkout to the deck & hot tub. Both the living and primary rms have 3M UV-treated patio doors for improved temperature control & remote controlled blinds. Well-equipped laundry rm with sink & ample storage completes the main floor. The finished basement boasts massive rec rm & media area with a projection screen, plus 2 additional bedrms or flex rooms for an office, gym, or creative space, full bath & rough-in for a kitchenette or wet bar. Additional upgrades include an HRV system, water softener & iron filtration system. Beautifully landscaped property features covered carport, garden shed, composite decking, gazebo, pergola & peaceful sitting area under mature trees & firepit areaideal for entertaining or relaxing with family & friends. (id:48303)
Keller Williams Experience Realty
7028 Pine Plains Road
Everett, Ontario
Every inch of this custom-built home reflects true craftsmanship & attention to detail. Nestled on a quiet 1.98-acre lot on a dead-end road, this exceptional home offers peace, privacy, & over 4,000 sqft of beautifully finished living space. Triple car garage incls a dedicated workshop bay & inside access to spacious mudrm, setting the tone for convenience & functionality. Step inside to discover soaring 11-ft ceilings, elegant vinyl plank flooring throughout & oversized windows that flood the home with natural light & showcase breathtaking views. Grand foyer leads to a stunning open-concept living area featuring a cozy built-in electric fireplace, feature wall & walkout deck & manicured backyard. The kitchen is a chef’s dream, complete with large custom island with built-in wine rack, storage cupboards, electrical outlets & table space for eating. Enjoy top-of-the-line appliances, pot filler, lacquered wood cabinetry & inviting eat-in design. Separate dining rm offers the perfect setting for more formal meals. Main level features 3 spacious bdrms, including a luxurious primary suite with large walk-in closet, spa-inspired ensuite with a soaker tub & waterfall feature, glass shower & dual sinks. This retreat also includes its own walkout to the deck & hot tub. Both the living and primary rms have 3M UV-treated patio doors for improved temperature control & remote controlled blinds. Well-equipped laundry rm with sink & ample storage completes the main floor. The finished basement boasts massive rec rm & media area with a projection screen, plus 2 additional bedrms or flex rooms for an office, gym, or creative space, full bath & rough-in for a kitchenette or wet bar. Additional upgrades include an HRV system, water softener & iron filtration system. Beautifully landscaped property features covered carport, garden shed, composite decking, gazebo, pergola & peaceful sitting area under mature trees & firepit area—ideal for entertaining or relaxing with family & friends. (id:48303)
Keller Williams Experience Realty Brokerage
53 Allenwood Road
Springwater, Ontario
Discover Your Dream Home in Springwater! Nestled in one of Springwater's most desirable, growing communities. This nearly-new, 2-year-old home offers an expansive 1,900 sq. ft. of thoughtfully designed living space, featuring 3 spacious bedrooms and 3 full bathrooms, perfect for a growing family or those who love to entertain. Imagine unwinding away from city noise, yet being just 90 minutes to Toronto, 30 minutes to Barrie, and a short drive to Wasaga Beach, with the worlds longest Fresh water beach. The family-friendly neighborhood is peaceful and safe, with easy school bus access and plenty of room to grow. Let your creativity shine with a massive unfinished basement, complete with large windows and an open layout ready for your custom rec room, home gym, or dream retreat. This move-in-ready home is waiting for you and your family. Don't miss the chance to enjoy comfort, space, and style in a welcoming community. Schedule your viewing and make this exceptional house your new home! (id:48303)
Coldwell Banker The Real Estate Centre
38 - 112 Loggers Run
Barrie, Ontario
This open concept town home is ideal for first-time home buyers, investors or that busy professional who needs close and easy access to the highway. This home features inside garage entry, large sliding doors to your own deck space, lots of natural light, newly replaced kitchen, three-large bedrooms upstairs and a fourth bedroom and bathroom on the lower level with a great sized rec room. Just minutes to the GO train and all amenities. Step out your front door and enjoy the short walk to the gym, outdoor pool, tennis and basketball court etc. You won't want to miss this one! (id:48303)
Sotheby's International Realty Canada
1143 Booth Avenue
Innisfil, Ontario
Welcome to your dream home! Nestled in a serene neighborhood, this stunning backsplit house with 4 spacious bedrooms and 3 bathrooms is perfect for families seeking a blend of comfort, style, and tranquility. As you approach this inviting residence, you'll be captivated by its charming curb appeal and well-maintained gardens and frontage at nearly 50 ft across with an extended driveway for extra parking. Step inside, and you'll be greeted by a bright and airy foyer that leads you to the heart of the home. The open-concept layout and lofted ceilings seamlessly connect the dining area, and kitchen, creating an ideal space for entertaining family and friends. Large windows flood the space with natural light, while tasteful finishes invite you to make it your own. Each bedroom is a peaceful retreat, complete with ample closet space and large windows that offer serene views. The master suite boasts a walk out deck through sliding doors and an updated ensuite bathroom, providing a private sanctuary for relaxation .Enjoy year-round comfort in the lower generously sized family room, where the radiant heating system ensures warmth during the colder months. With large above ground windows to the backyard make family gatherings is a breeze. This cozy space is perfect for movie nights, game days, or simply unwinding after a busy day making this space your entertainment hub. Step out to your own private oasis! The backyard backs directly onto a beautiful park, providing endless opportunities for outdoor activities and family fun. Whether its a quiet morning coffee on the patio or weekend gatherings with friends, or cool nights enjoying a dip in your private hot tub off the side deck. Prime Location: Situated in a family-friendly neighborhood, this home is within walking distance to local schools, Lake Simcoe, parks, and a short drive to shopping, major highway and dining options. Enjoy the convenience of urban amenities while retreating to your peaceful sanctuary. (id:48303)
RE/MAX Hallmark Chay Realty
481 Bayport Boulevard
Midland, Ontario
Top 5 Reasons You Will Love This Home: 1) Nestled at the quiet end of a cul-de-sac in the highly desirable Bayport Village, this executive bungalow boasts not only sweeping views of Downtown Midland and Georgian Bay but also backs onto a world-class marina, all while being conveniently close to the downtown core 2) Offering over 1,900 square feet on a single level, this home features modern exterior finishes, luxurious hardwood and tile flooring, expansive windows, and a flowing layout that seamlessly marries comfort with style 3) All three spacious bedrooms include an ensuite, ideal for welcoming guests or setting up a home office, with a primary suite standing out with its cozy gas fireplace, spa-inspired bathroom, and direct access to a charming waterfront patio 4) Bayport Village is a community characterized by its tight-knit sense of camaraderie and active, mature demographic, providing serene surroundings and the warm company of neighbours 5) Whether you're walking along the picturesque waterfront trails, setting sail from Bayport Marina, or playing a round at one of the region's premier golf courses, you'll find yourself perfectly positioned to savour all that the Midland area offers; plus, with an unfinished basement, there's ample opportunity to force appreciation and expand your living space to suit your needs. 1,976 above grade sq.ft. plus an unfinished basement. Visit our website for more detailed information. (id:48303)
Faris Team Real Estate
Faris Team Real Estate Brokerage
40 Engel Crescent
Barrie, Ontario
Welcome to this move-in-ready side split home that offers an abundance of functional living space and exceptional value. This affordable gem is thoughtfully designed to suit a variety of lifestyles whether you're a first-time buyer looking to enter the market, a downsizer seeking comfort and convenience, or a growing family in need of space to spread out. Inside, you'll find a bright and inviting layout with multiple living areas, spacious bedrooms, and smartly designed zones for relaxation, work, and entertaining. The home's versatile floor plan adapts easily to your needs, making it both practical and comfortable. It also features an upgraded kitchen with newer appliances, flooring, large primary with ensuite bath and walk in closet, inside access from the garage, newer roof & AC. Convenient location, close to downtown Barrie, public transit and with easy access to Highway 400. Don't miss the opportunity to own this turn-key property that delivers flexibility, affordability, and lasting value all in one. (id:48303)
RE/MAX Hallmark Chay Realty












