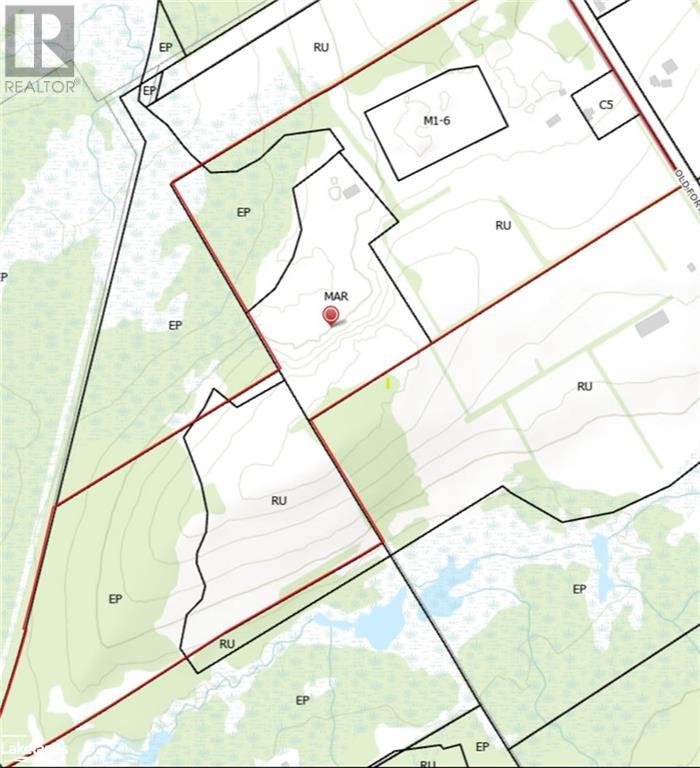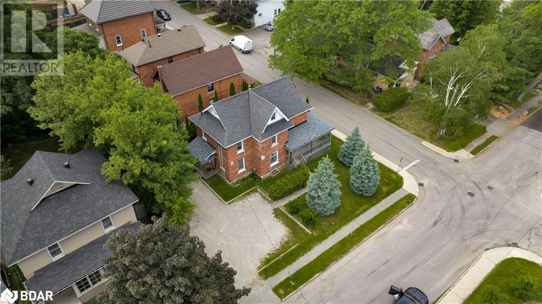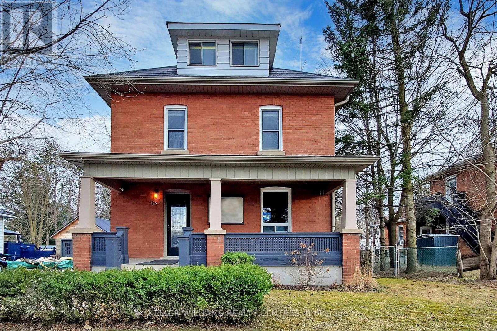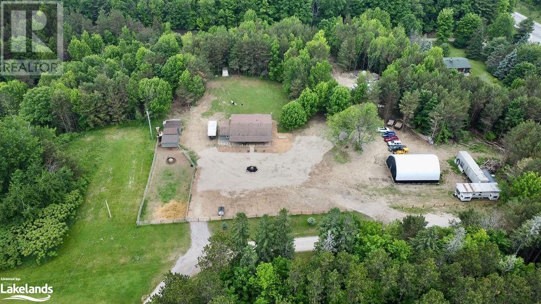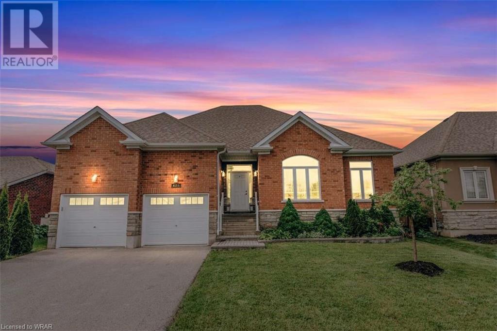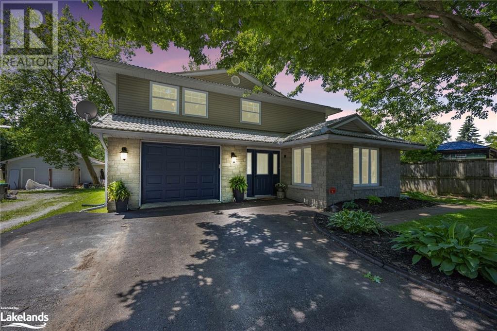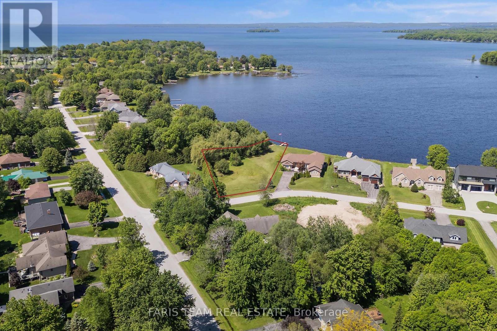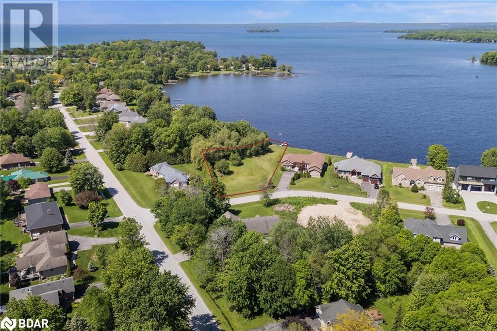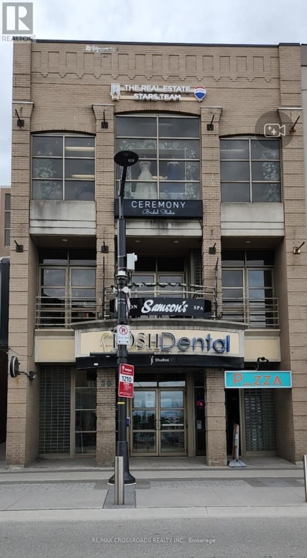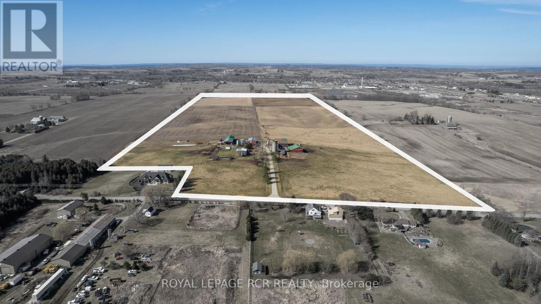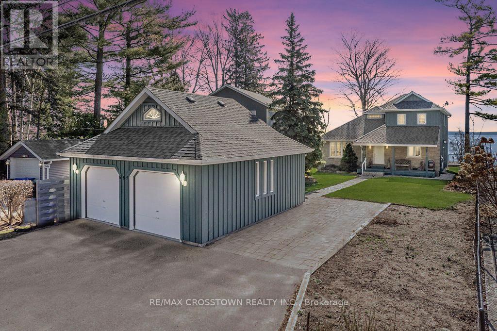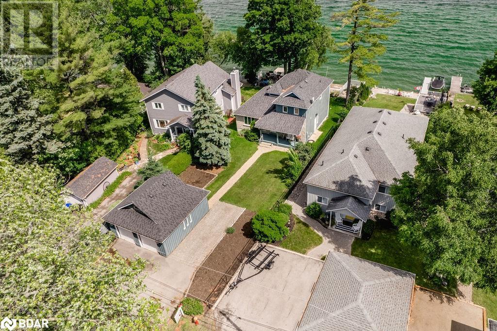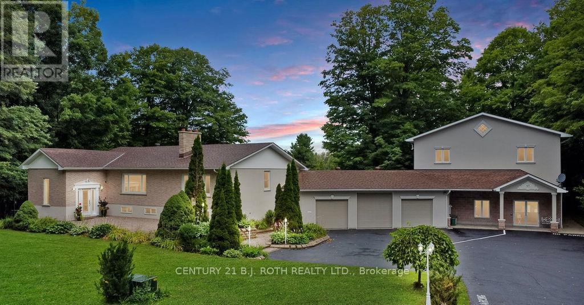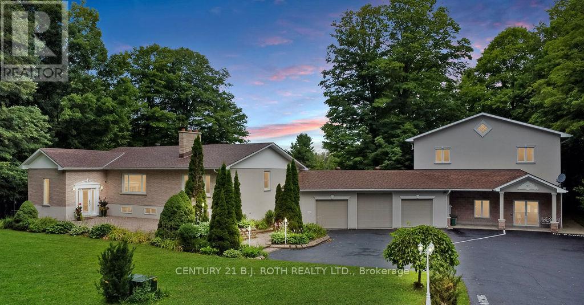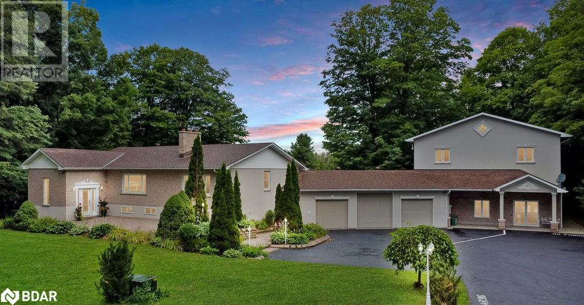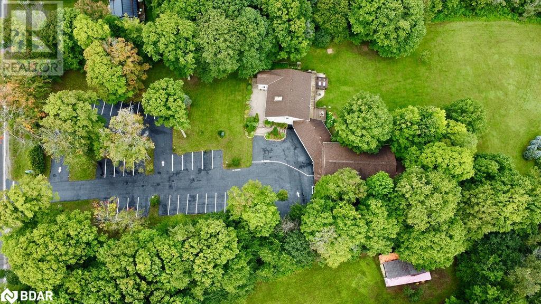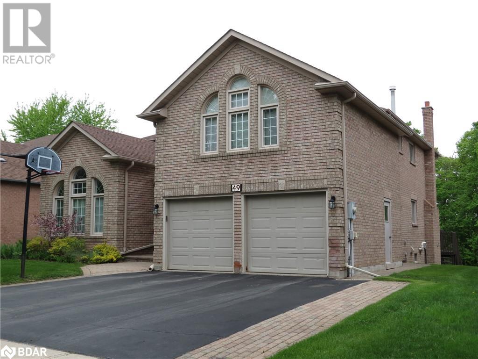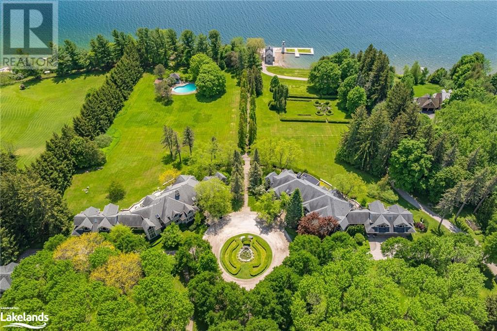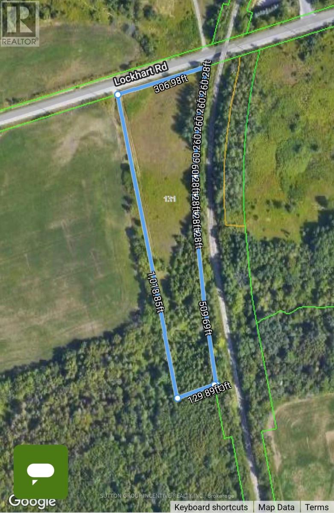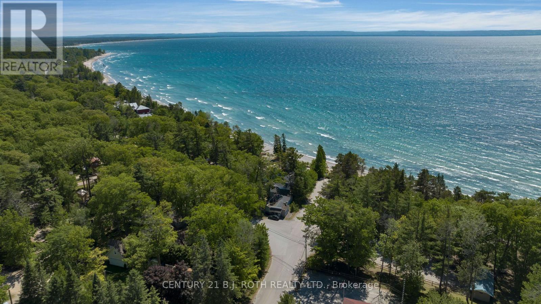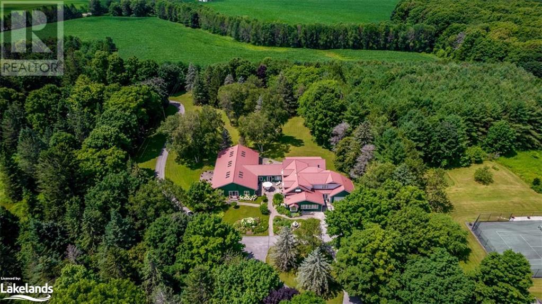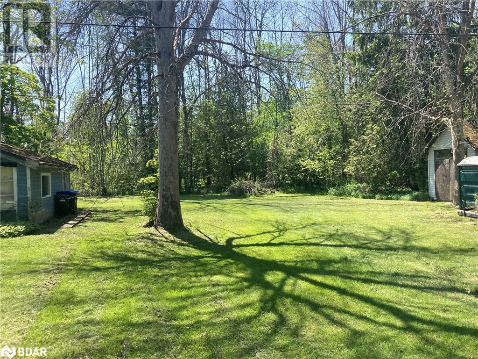110 Anne Street S Unit# 9
Barrie, Ontario
Discover opportunity in our prime plaza space for lease, strategically positioned amidst bustling traffic. Side retail units offer engaging storefronts, while a spacious warehouse with dock level loading awaits at the rear. Abundant parking ensures convenience, and signage opportunities atop the unit and on the pylon maximize visibility. Embrace the promise of success in this dynamic setting, where every square foot resonates with potential. (id:48303)
Royal LePage First Contact Realty Brokerage
2664 Old Fort Road Road
Tay, Ontario
The possibilities are endless with this 124+- acres zoned RU, C5, M1-6, MAR, EP only minutes from the town of Midland current use is a gravel pit and top soil processing also specialty glass company, recycling glass into sand blasting material and recycling old concrete and ashphalt into useable material. Approximately 18.5+- Acres zoned MAR gravel pit with room for expansion with ministry approval. Approximately 6.1+- acres zoned M1-6 that will allow for many uses including commercial self storage There are 2 large shops on the property one 2 story shop 30x 60 with horse stalls, a scale house 30x30 The property also has several horse pastures fenced in. You can build a new home on property and the owner stats that severing a lot is a possibility also Ask your agent for list of permitted zoning uses (id:48303)
Royal LePage In Touch Realty
342 King Street
Midland, Ontario
Welcome to Your New Investment Opportunity! Nestled in the heart of Midland, this stunning classic-century downtown building awaits your vision. Overflowing with charm, it promises an exciting venture for savvy investors. Commercial Space Available and ready for your creative touch! Picture the possibilities—whether it's a boutique shop, cozy café, or trendy gallery. The choice is yours! Upper Floors: With a 3bedroom 2 Bath Apt. Imagine waking up to the sun streaming through the windows. These upper levels can be transformed into your dream home, or even a charming Airbnb retreat. The views of the bay from select windows are simply breathtaking. As this town blossoms into a vibrant hub, you'll be at the epicentre of growth. Explore the downtown core, stroll along the town docks, and unwind in the nearby parks. The arena, curling club, YMCA, and Little Lake Park are all within reach. Main Floor Highlights: Hardwood Floors , Gas Fireplace , Original Trim & Pocket Doors, Two Public Washrooms, Convenience for patrons and a Large Front Patio Perfect for outdoor seating. **Parking**: No worries! Ample parking awaits out back. **Recent Upgrades**: New Roof (2020)**: Peace of mind for years to come. - **Freshly Paved Driveway**: Ensuring Smooth arrivals. - **Wall-Hung Boiler with Glycol**: Efficient heating. - **Brand-New 50-Gallon Hot Water Tank**: Always ready for your needs. Don't miss out on this **prime investment opportunity**. This charming building is your gateway to a bright future! (id:48303)
Keller Williams Experience Realty
165 Parkview Avenue
Orillia, Ontario
Charming Legal Triplex Located Within The Heart Of The City Of Orillia! Situated Within A Desirable Northward Location On A Large Corner Lot Within Walking Distance To Orillia’s Beautiful Waterfront, Beaches & Parks! This Building Has Been Meticulously Maintained, Updated & Ready For Your Investment Portfolio. Very Well Maintained Units & Property Featuring; Separate Hydro Meters, Completely Fire Coded & Is Inspected Yearly By A Third Party Hired By The Landlord (Target), Forced Air Gas Furnace, Coined Washing Machine And A Central Vac Throughout. Beautiful Wrap Around Porch, Main Floor Apartment 1 Has A Private Covered Porch, Parking For 5 Vehicles & 2 Storage Sheds. Separate Exterior Entrance To The Basement With Ample Storage Space, Utility Area With Ceiling Sprinklers & Laundry. 2 - 1 Bedroom Units & 1 - 2 Bedroom Unit. Each Unit Has Bright White Kitchens & 4pc Bathrooms, Tiled Entrees & Kitchens With A Hardwood Floor Living Space And Carpeted Bedrooms. Apartment #1 - 1 Bedroom, Entire Main Floor, Apprx. 738 Sqft. Apartment #2 - 2 Bedroom, 2 Level (bedrooms on upper floor), Apprx. 720 Sqft. Apartment #3 - 1 Bedroom, 2 Level (bedroom on upper floor), Apprx. 570 Sqft. Each Tenant Has Signed Leases In Place, Keeps Their Individual Units Clean & Well Maintained. Call LBO For More Info! (id:48303)
Century 21 B.j. Roth Realty Ltd. Brokerage
9205 Mckinnon Road
Angus, Ontario
Discover the unparalleled potential of 9205 McKinnon Road in Clearview Township, an exceptional over 100-acre farm just 15 minutes from Barrie and Highway 400. This prime agricultural property features 3,000aprox. feet of river frontage, providing ample irrigation possibilities. Home to the renowned Nottawasaga Tree Company, it includes over 6,000 holiday trees, 300 Black Walnut trees, and 13 acres of high-quality Clover Hay, offering diverse revenue streams for farmers and investors alike. The farm also boasts a productive maple syrup operation in the fall. Outdoor enthusiasts will appreciate the expansive trails for four-wheeling, hiking, and biking, enhancing the land’s appeal. For potential rental income or multi-generational living, a spacious 4-bedroom, 2-bathroom home is situated on-site. With year-round pike fishing and seasonal salmon and rainbow trout fishing, this property combines agricultural profitability with recreational opportunities. Seize the chance to invest in this versatile and income-generating farmland. (id:48303)
Royal LePage Real Estate Services Ltd. (Unit A)
Royal LePage Real Estate Services Ltd.
299 Cundles Road East Road Unit# 608
Barrie, Ontario
Bright and spacious one bedroom plus den! On the top floor of 299 Cundles Rd East, adjacent to LA Fitness, Galaxy Cinema, shopping, restaurants, and close proximity to Royal Victoria Hospital and Georgian College. Easy public transit. One outdoor parking owned. Excellent AAA tenant who wishes to stay. Please give 24 hour notice. (id:48303)
Sutton Group Incentive Realty Inc.
Main Fl - 195 Victoria Street W
New Tecumseth (Alliston), Ontario
Available for lease in Alliston: a charming professional office space located on the main floor of a beautifully renovated century home. This exquisite space features original architectural details such as pocket doors, window and door casings, and transom windows. Inside, you'll find a welcoming reception area, a spacious conference room with an electric fireplace, two large offices, and one washroom. One of the offices includes a seating area that overlooks a large backyard, providing a tranquil work environment. Additional amenities include three dedicated parking spots with more available on the street, basement storage space, and bright, airy rooms. This unique office space perfectly blends historical charm with modern functionality and ideal for professionals seeking a sophisticated workspace. **** EXTRAS **** Furniture can be included. (id:48303)
Keller Williams Realty Centres
205 - 60 Collier Street
Barrie (City Centre), Ontario
531 Square foot office space available in downtown Barrie. Expertly maintained and renovated building located close to amenities. (id:48303)
RE/MAX Hallmark Chay Realty
0 James Street
Brock (Beaverton), Ontario
2.57 acres of prime development land on a quiet street close to downtown Beaverton. With possibility to build multiple home or structures. Being offerred at bargain price. Inside the urban boundary. Can be an ideal candidate for intensification as lot backs directly on to beer store on a main street in downtown. Municipal services are at the lot line.The current zoning is D for development under the city By Law #287-78-PL passed in 1978. Which allows for 12 lots with a 15 meter road allowance or 10 lots with a 20 meter road allowance. The owners did apply for a zoning change to allow a permit of 30 town homes. (the application is not active anymore). **** EXTRAS **** Buyer's to do their due diligence for development of multi unit stacked townhomes, or slated for low income housing or group home which can qualify under CMHC low interest mortgage guidelines. (id:48303)
International Realty Firm
5989 Penetanguishene Road
Springwater, Ontario
Welcome to 5989 Penetanguishene Road. This single story 3 bdrm home is situated on 4.43 acres and provides an expansive property to enjoy the outdoors and privacy. Commute to Barrie, Mount Saint Louis, Horseshoe Valley, Orr Lake, and more. A portion of the side property is fenced for animals and currently has cows that call it home. Enjoy a large 30 X 40 shop with a furnace that can be used to store your toys or to work on your vehicles. The home rests in the middle of a cleared 2 acres giving you a circular driveway and a large backyard to enjoy fires, sports or sit and drink your coffee on the newly built 8 X 12 deck while watching nature in the wooded forest behind you. Your future hobbies await! (id:48303)
Century 21 B.j. Roth Realty Ltd. Brokerage (Midland)
426 Russ Howard Drive
Midland, Ontario
For more info on this property, please click the Brochure button below. Built in 2017, newer bungalow is located in one of Midland's safest & quietest neighbourhoods. Home has been upgraded with $50,000 in renovations. As you walk through the front door, appreciate the spacious foyer with a coat closet & entrance from the full double car garage. Stepping into the living room, eyes are drawn to the beautiful gas fireplace. Take notice of the sunshine that fills the room thanks to the open concept layout, numerous over-sized windows & 9ft ceilings throughout. Home has recently been professionally painted & hardwood floors installed throughout. The custom kitchen showcases a ceramic farm sink, custom range hood, gorgeous quartz countertop, bi-colour cabinets, new dishwasher & new 5 burner, double oven gas range. The dining room leads to the built in sunroom, perfect for morning coffees & Sunday crosswords. Step out onto the spacious backyard stone patio and enjoy outdoor living at its finest. The new hot tub & privacy fence allow for undisturbed relaxation under the stars. Just steps from the hot tub is a convenient patio door entrance into the primary bedroom. This spacious bedroom boasts a lovely 5pc en suite with quartz counter top & custom vanity. The walk-in closet has ample room for his and hers. Down the hall you will find two spare bedrooms & a 2nd bathroom. The laundry room is conveniently located just steps from the bedrooms. A quiet office space is situated at the entrance to a large unfinished basement, perfect for storage or a future plan for more living space. Home is great for those looking for main floor living with low maintenance! (id:48303)
Easy List Realty
12 Fulsom Crescent
Kawartha Lakes, Ontario
Custom built Home, with Fabulous 2 Bedroom In Law Apartment , over 3,150 Sq. ft. Finished. Built in 2015, five bedrooms, four bathrooms plus, spacious living room and kitchen on both floors. Interior fully upgraded incl. all flooring, quartz countertops, numerous new fixtures. Grand Foyer running front to back with separate entrances to the main floor and the In Law suite, plus separate access to the laundry that has a 1 pc toilet from both living quarters, Foyer access to the 3 car Garage . The oversized garage is insulated, heated and has propane and water piped in and has a third garage door to the back yard, with lots racking for storage. Large back deck for entertaining that adjoins a luxurious heated ""Saltwater"" pool in the privacy of your backyard. Beautiful covered porch with Cathedral Ceiling overlooking the pool. Back yard is fully fenced with gated drive through access features greenhouse, gardens, fruit trees and gazebo. Generac automatic system in case the power goes out. Become part of the ""Sunrise Cove"" lakeside community and enjoy the benefits of the private park, beach and boat launch on the shores of Lake Dalrymple. Within ""15 minutes to Shopping"" both Brechin and Washago have all the Restaurants , as well as Kirkfield and Rama which are all within a 15 minute Radius. Orillia, Beaverton and even Lindsay offer extended amenities and entertainment. 4 season activities Must see property with Short Term or Long Term Income potential. Book your exclusive showing with the listing brokerage office. **** EXTRAS **** Gazebo, Pool Equipment (id:48303)
RE/MAX Right Move
4570 Penetanguishene Road
Springwater (Hillsdale), Ontario
. **** EXTRAS **** Prime retail space on main st of Hillsdale available for sublease.Ideal for various businesses,retail,office,medical or other commercial uses (id:48303)
RE/MAX West Realty Inc.
159 Murphy Road W
Essa (Baxter), Ontario
Discover this airy bungalow, cozy yet spacious on a beautiful half acre treed lot in the Town of Baxter with the possibility of a severance that is already in progress. This expansive lot is perfect for outdoor living and entertaining. Step inside to find a bright living room and sunlit bedrooms. The kitchen with a breakfast area overlooks the beautifully landscaped front yard. The Den leads to a bright solarium with two sliding doors, large windows throughout, another great area for family and friends to gather. Backyard is large, an outdoor haven you won't want to miss. The basement offers a bright recreational room and brick fireplace. Basement flooring complete with Dri-Core sub floor ('24) and carpet tiles ('24) Furnace ('23) Roof ('21) Windows ('18) Septic ('16) . Separate side entrance makes this home perfect for a future apartment or in law suite. **** EXTRAS **** Possibility of a severance which is already in progress with the Town of Essa. Sanitary Wastewater coming soon to Baxter. Home has Bell Fibe TV. Close proximity to schools, shopping centres, playgrounds, sport fields and Base Borden. (id:48303)
Tailor Made Real Estate Inc.
757 10th Line
Innisfil, Ontario
Stunning 3-bedroom luxury home spans across 3000 square feet of total living space and refined elegance. This architectural gem seamlessly merges timeless design with modern sophistication, offering the epitome of luxurious living. The open concept layout seamlessly connects the spacious living area, adorned with an inviting fireplace, to the lavish dining room, perfect for entertaining guests or hosting intimate dinners. The heart of this home lies in the gourmet chef's kitchen, boasting top-of-the-line appliances, custom cabinetry, and a large centre island, combining style and functionality. Natural light cascades effortlessly through the oversized windows, illuminating the sleek countertops and designer finishes. Features Include: insulated garage, pot lights, glass railings, heated floor in mudroom, heated floor in games room, fireplace, gas stove, pantry, mini freezer, centre island, under-mount sink, wood floors, electric F/P, Stone back splash, Quartz Counters **** EXTRAS **** Minutes from Innisfil Beach. Heated Driveway/snow melt system, Outdoor underground Sprinklers , exterior landscape lighting , multiple walkouts from home , wood deck with below compartment storage, surrounding landscaped gardens, shed (id:48303)
RE/MAX Professionals Inc.
3326 Cleveland Avenue
Cumberland Beach, Ontario
Welcome to 3326 Cleveland Ave! Located in the West Shore area of Severn, this gorgeous two-story family home offers 3 spacious bedrooms, 2 full bathrooms, and a fully finished basement. With numerous upgrades and approximately $130k spent over the last few years, this home is as turnkey as they come! Featuring a functional layout with an open-concept kitchen and living area, this home boasts over 3000 sqft of living space, all situated on a 177 ft deep lot. Located just 10 minutes from Orillia and 30 minutes from Barrie, this home is perfect for any commuter looking to escape the hustle and bustle of the city. Just a short stroll to the shores of Lake Couchiching, this full-time home offers seasonal perks as well as wonderful year-round living. Additional extras include a steel roof, gas stove, luxury vinyl plank flooring, upper-level laundry, a spa-like upstairs bathroom with a soaker tub, oversized hallways for wheelchair accessibility and plenty of storage space. This home does not disappoint! (id:48303)
Century 21 Millennium Inc.
12 Fulsom Crescent
Kawartha Lakes, Ontario
Custom built Home, with Fabulous 2 Bedroom In Law Apartment , over 3,150 Sq. ft. Finished. Built in 2015, five bedrooms, four bathrooms plus, spacious living room and kitchen on both floors. Interior fully upgraded incl. all flooring, quartz countertops, numerous new fixtures. Grand Foyer running front to back with separate entrances to the main floor and the In Law suite, plus separate access to the laundry that has a 1 pc toilet from both living quarters, Foyer access to the 3 car Garage . The oversized garage is insulated, heated and has propane and water piped in and has a third garage door to the back yard, with lots racking for storage. Large back deck for entertaining that adjoins a luxurious heated Saltwater pool in the privacy of your backyard. Beautiful covered porch with Cathedral Ceiling overlooking the pool. Back yard is fully fenced with gated drive through access features greenhouse, gardens, fruit trees and gazebo. Generac automatic system in case the power goes out. Become part of the Sunrise Cove lakeside community and enjoy the benefits of the private park, beach and boat launch on the shores of Lake Dalrymple. Within 15 minutes to Shopping both Brechin and Washago have all the Restaurants , as well as Kirkfield and Rama which are all within a 15 minute Radius. Orillia, Beaverton and even Lindsay offer extended amenities and entertainment. 4 season activities Must see property with Short Term or Long Term Income potential. Book your exclusive showing with the listing brokerage office. (id:48303)
RE/MAX Right Move Brokerage
415 Sea Ray Avenue Unit# 437
Innisfil, Ontario
Corner Penthouse suite in new High Point at Friday Harbour. One of the largest 2 Bedroom layouts with 1,010 sqft, 10' ceilings and situated with forest views across from the on-site walking trails. spacious 120 sqft deck off the open concept living/dining/kitchen. The Primary has a small walk in closet with custom closet organizer and a second lockable owners closet, as well as a beautiful ensuite bath with upgraded fixtures. The second bedroom is large and bright and near the second full bath. the open concept kitchen comes with new stainless appliances and an island that can accommodate a few barstools for casual dining. Lots of upgrades. Enjoy the outdoor in ground pool at the condo or head to the resorts beach club or other facilities on site to enjoy your down time. weekly entertainment at the waterfront pavilion brings everyone out at night, or just enjoy a quiet dinner at one of the great restaurants. (id:48303)
Sotheby's International Realty Canada
4 Misty Court
Ramara (Brechin), Ontario
Top 5 Reasons You Will Love This Property: 1) Exceptional waterfront location with stunning panoramic views 2) Opportunity to build your dream home or cottage with direct access to Lake Simcoe 3) Nestled within Bayshore Village offering a wealth of amenities, including golf, tennis, a swimming pool, a clubhouse, and multiple marine access points with membership 4) Prime location near the city of Orillia, providing easy access to essential amenities, restaurants, beaches, and shopping 5) An incredible opportunity to envision a future with limitless potential. Visit our website for more detailed information. (id:48303)
Faris Team Real Estate
4 Misty Court
Brechin, Ontario
Top 5 Reasons You Will Love This Property: 1) Exceptional waterfront location with stunning panoramic views 2) Opportunity to build your dream home or cottage with direct access to Lake Simcoe 3) Nestled within Bayshore Village offering a wealth of amenities, including golf, tennis, a swimming pool, a clubhouse, and multiple marine access points with membership 4) Prime location near the city of Orillia, providing easy access to essential amenities, restaurants, beaches, and shopping 5) An incredible opportunity to envision a future with limitless potential. Visit our website for more detailed information. (id:48303)
Faris Team Real Estate Brokerage
2 3700 The Table Rock Islands
Georgian Bay, Ontario
A spectacular archipelago of outer islands west of Go Home Bay, The Table Rocks is comprised of seven freehold islands sheltering a protected natural harbour. The few other islands in the vicinity are smaller ""Natural State"" islands with Environmental Protection status offering Table Rocks ultimate/absolute privacy. The stunning 2800sq. ft.8-bedroom circular cottage was designed by noted architect William Grierson as his private family summer home. The cottage features a circular 255sqft central open courtyard from which all rooms radiate, the 1600sq.ft. open plan great room (kitchen/living/dining) four double bedrooms, four single bedrooms and four 3-pc baths. Floor to ceiling glass windows and doors allow breathtaking 360 views. Interior floors are natural granite throughout and every room opens to the outdoors seamlessly integrating interior and exterior. Interior walls and ceiling are lined with T&G Red Pine. Sheltering whalebacks to the north and west of the main island create a buffer against wind and wave action and a protected natural harbour to the south of the island. A dry boathouse sits at water's edge and the dock, which can be raised and lowered, accommodates several boats , with lots of mooring space for extra watercraft. **** EXTRAS **** Superb natural harbour, the island is \"Off the Grid\", fully powered by solar with back up gas generator. The island has excellent cellular and WiFi service. Accessible from Honey Harbour or King Bay Marinas (id:48303)
Royal LePage Meadowtowne Realty
Lla - 50 Dunlop Street E
Barrie (City Centre), Ontario
Medical uses preferred (pharmacy, family md, physiotherapist, sports medicine doctor, ENT Doctor, Nutritionist, orthopedic, optometrist, Botox clinic, office, c1 zoning other uses permitted - rare opportunity to be in a Prime location In the Downtown barrie core in a professionally managed building across the water! - An incredible indoor 4 level shopping mall Directly Across From the Meridian Place - ultra chic location with an elevator for your clients ease of access - Steps to a plethora of shops, restaurants, cafes, retail, and the beautiful kempenfelt beach//Lake and all that Barrie has to offer! Very secure building (recently spent thousands on advanced intercom system), other configurations available 1028-3625 SQFT **** EXTRAS **** **MEDICAL uses preferred - Retail, Office And Institutional Uses** Ample parking behind at the 7 story parking lot (id:48303)
RE/MAX Crossroads Realty Inc.
N/a Concession 15 Road E
Tiny, Ontario
Great Opportunity Overlooking Penetanguishene Harbour! Here Is Your Chance To Own 5 Scenic Acres In Beautiful Tiny. This Lot Has Been Partially Cleared With An Oversized Culvert Already Installed For Easy Access. Build Your Dream Home Or Cottage In This Sought-After Area With Breathtaking Views! Ideally Located Close To Shops, Schools, Parks, Marinas, Golfing + Private Beach Access! Only 5 Minutes To Penetanguishene Or Midland. Just 45 Minutes To Barrie. Dont Settle For Good Enough, Build Your Dream Life In This Hidden-Gem Area! (id:48303)
RE/MAX Hallmark Chay Realty
17130 8th Concession
King, Ontario
Nestled just minutes away from downtown Schomberg and conveniently situated for quick access to King City, Aurora, Cookstown, Newmarket, and Vaughan, this farm offers the perfect blend of rural tranquility and urban convenience. With easy access to major thoroughfares such as Hwy 27, Hwy 9, and Hwy 400, commuting to nearby cities is a breeze. The charming century Victorian farmhouse exudes historic charm. Whether your a seasoned farmer looking to expand your operations or someone seeking a serene country lifestyle within reach of urban amenities, this farm offers endless possibilities. Don't miss out on the opportunity to make this idyllic property your own. **** EXTRAS **** The property boasts a wealth of agricultural infrastructure, including three barns, a spacious workshop, a drive-in shed, a silo, grain bins, a bunker feeder, a milk house, a large hay shed, a tack shed, and a seacan for additional storage. (id:48303)
Royal LePage Rcr Realty
22267 Mccowan Road
East Gwillimbury (Mt Albert), Ontario
Over 50 Acre vacant land located just 10 minute from HW404 it's the investor/builder's delight. Beautifully forested with one clear pond at the front of the property. Lots of potential whether it's a vacation oasis or land banking for the future, the possibilities are endless. (id:48303)
First Class Realty Inc.
1320 360 Island
Port Severn, Ontario
*BOAT ACCESS ONLY* Welcome to 1320 Island 360, your perfect retreat on Six Mile Lake's Hungry Island. Built in 2007, this move-in-ready cottage offers ultimate privacy with no neighbors in sight and both east and west exposures. Surrounded by lush greenery and bordered by township and Crown land, it boasts 192 feet of waterfront and stunning natural beauty. Inside, the bright, welcoming, open-concept living space features large windows, a large sunroom, and access to an expansive wrap-around deck, partially covered for versatile outdoor enjoyment. With three spacious bedrooms, two bathrooms, and seamless indoor-outdoor living, it's perfect for hosting loved ones year-round. Outside, enjoy clear waters for swimming and fishing, a rocky shoreline leading to a dock, and a giant waterside firepit. The property includes two docking areas, a waterside deck, and a newly built fire pit. Convenient four-season living is ensured with nearby snowmobile trails and a recently replaced roof. Just two hours from the GTA and less than 30 minutes from Port Severn and Coldwater, 1320 Island 360 offers unparalleled beauty, privacy, and accessibility. (id:48303)
Royal LePage Lakes Of Muskoka - Clarke Muskoka Realty
665 Lakelands Avenue
Innisfil (Alcona), Ontario
Indulge In Luxury Living With This Stunning 5 Bedroom, 4 Bathroom Lakefront Home. Situated On Lake Simcoe, This Home Is Sure To Please! Magnificient Stone Exterior And Cozy Covered Porch Welcome You To A Bright, Sophisticated Interior Featuring A Spacious Eat-In Kitchen With Granite Countertops, Two Pantries, And A Main Floor Laundry Room. Enjoy The Huge Living Room With A Gas Fireplace Hookup And Hardwood Floors, Along With A Versatile Bedroom/Office And 3-Piece Bath. Upstairs, The Primary Bedroom Boasts A Walk-In Closet And Full Ensuite Bathroom, And A Guest Room Has Its Own Powder Room. The Finished Basement Offers Two Additional Bedrooms, A Second Eat-In Kitchen, A Large Living Room With Lake Views And Wine Making Room. Outside, A Double Garage With A Reinforced Floor And Storage Loft Complements A Boat Ramp, Break Wall, And Rooftop Patio. All This, Nestled Near Innisfil Beach Park, Shopping, Recreation And Other Amenities, Makes This Home A True Luxury Lakefront Living Experience. .*Alarm System Wired- Not Active. **** EXTRAS **** Fridges, 2 Stoves, New dishwasher, New Water Tank - owned, Central Vac + acc - as is, Snow blower, Honda lawnmower, Boat & boat motor -negotiable (id:48303)
RE/MAX Crosstown Realty Inc.
665 Lakelands Avenue
Innisfil, Ontario
Indulge In Luxury Living With This Stunning 5 Bedroom, 4 Bathroom Lakefront Home. Situated On Lake Simcoe, This Home Is Sure To Please! Magnificient Stone Exterior And Cozy Covered Porch Welcome You To A Bright, Sophisticated Interior Featuring A Spacious Eat-In Kitchen With Granite Countertops, Two Pantries, And A Main Floor Laundry Room. Enjoy The Huge Living Room With A Gas Fireplace Hookup And Hardwood Floors, Along With A Versatile Bedroom/Office And 3-Piece Bath. Upstairs, The Primary Bedroom Boasts A Walk-In Closet And Full Ensuite Bathroom, And A Guest Room Has Its Own Powder Room. The Finished Basement Offers Two Additional Bedrooms, A Second Eat-In Kitchen, A Large Living Room With Lake Views And Wine Making Room. Outside, A Double Garage With A Reinforced Floor And Storage Loft Complements A Boat Ramp, Break Wall, And Rooftop Patio. All This, Nestled Near Innisfil Beach Park, Shopping, Recreation And Other Amenities, Makes This Home A True Luxury Lakefront Living Experience. .*Alarm System Wired- Not Active. (id:48303)
RE/MAX Crosstown Realty Inc. Brokerage
264 Salem Road
Barrie, Ontario
Attention BUSINESS OWNERS, DEVELOPERS & INVESTORS! Perfectly set up for Small Business Owners to live in the residential bungalow with attached triple car garage while operating their home based business (commercial space is 2 levels with 5753 sq ft - former dance studio) adjacent to where they live situated on the same property. Triple car garage & Studio space was built in 2008. Studio space has 3 AC units. The current rural residential zoning allows for Accessory Uses which includes Home Occupation! The commercial area was designed for a Dance Studio but offers plenty of other potential uses such as daycare, pre-school, gym, spa, gymnastics, mma and so many other potential uses (may require minor variances or zoning amendment through city of Barrie). 264 Salem road is strategically situated in Barrie's South West annexed land in South West on total 4.62 Acres of prime land in Phase 1 of the Salem Secondary Plan. Barrie's new official plan designates the land use as (Neighbourhood Area & Natural Heritage System) which allows for Residential development. 210 ft of frontage on Salem Rd. Large Residential bungalow was built in 1967 and is 2168 sq ft above grade which consists of 4 spacious bedrooms at 2 full bathrooms. Nicely updated main level with hardwood floors, updated kitchen with stainless steel build in appliances. This unique property has 1 well plus 2 septic systems on the property. Very private property with beautiful trees edging the land. (id:48303)
Century 21 B.j. Roth Realty Ltd.
264 Salem Road
Barrie, Ontario
Attention BUSINESS OWNERS, DEVELOPERS & INVESTORS! Perfectly set up for Small Business Owners to live in the residential bungalow with attached triple car garage while operating their home based business (commercial space is 2 levels with 5753 sq ft - former dance studio) adjacent to where they live situated on the same property. Triple car garage & Studio space was built in 2008. Studio space has 3 AC units. The current rural residential zoning allows for Accessory Uses which includes Home Occupation! The commercial area was designed for a Dance Studio but offers plenty of other potential uses such as daycare, pre-school, gym, spa, gymnastics, mma and so many other potential uses (may require minor variances or zoning amendment through city of Barrie). 264 Salem road is strategically situated in Barrie's South West annexed land in South West on total 4.62 Acres of prime land in Phase 1 of the Salem Secondary Plan. Barrie's new official plan designates the land use as (Neighbourhood Area & Natural Heritage System) which allows for Residential development. 210 ft of frontage on Salem Rd. Large Residential bungalow was built in 1967 and is 2168 sq ft above grade which consists of 4 spacious bedrooms at 2 full bathrooms. Nicely updated main level with hardwood floors, updated kitchen with stainless steel build in appliances. This unique property has 1 well plus 2 septic systems on the property. Very private property with beautiful trees edging the land. (id:48303)
Century 21 B.j. Roth Realty Ltd.
1017 Heron Island Island
Ramara Township, Ontario
Welcome to your dream retreat on Heron Island, Lake Couchiching. A paradise for cottagers and boat enthusiasts. Nestled in Ramara, this charming 3-bedroom, 1-bathroom cottage offers over 1100 square feet of cozy living space, family-owned for over 65 years. With 170’+ of stunning lakefront, this property is perfect for mornings spent with a coffee and breathtaking sunrise views. The open-concept living and dining area creates a warm, inviting space for gatherings, while the 12’x16’ workshop and two-storey 24’x20’ potential bunkie offer endless possibilities for hobbies and guest accommodations. The beautifully landscaped yards provide a serene backdrop for outdoor activities. Accessible only by boat, Heron Island ensures privacy and exclusivity, making every moment on the water feel like an adventure. While the main cottage is in need of updates inside, it offers a unique opportunity to personalize and modernize your perfect lakeside escape. Whether it’s fishing, boating, or simply enjoying the tranquility of Island living, this property has it all. Experience the magic of Heron Island and create lasting memories in this lakeside haven. Don’t miss your chance to own a piece of paradise. Your sanctuary awaits. (id:48303)
RE/MAX Right Move Brokerage
264 Salem Road
Barrie, Ontario
Attention BUSINESS OWNERS, DEVELOPERS & INVESTORS! Perfectly set up for Small Business Owners to live in the residential bungalow with attached triple car garage while operating their home based business (commercial space is 2 levels with 5753 sq ft - former dance studio) adjacent to where they live situated on the same property. Triple car garage & Studio space was built in 2008. Studio space has 3 AC units. The current rural residential zoning allows for Accessory Uses which includes Home Occupation! The commercial area was designed for a Dance Studio but offers plenty of other potential uses such as daycare, pre-school, gym, spa, gymnastics, mma and so many other potential uses (may require minor variances or zoning amendment through city of Barrie). 264 Salem road is strategically situated in Barrie's South West annexed land in South West on total 4.62 Acres of prime land in Phase 1 of the Salem Secondary Plan. Barrie's new official plan designates the land use as (Neighbourhood Area & Natural Heritage System) which allows for Residential development. 210 ft of frontage on Salem Rd. Large Residential bungalow was built in 1967 and is 2168 sq ft above grade which consists of 4 spacious bedrooms at 2 full bathrooms. Nicely updated main level with hardwood floors, updated kitchen with stainless steel build in appliances. This unique property has 1 well plus 2 septic systems on the property. Very private property with beautiful trees edging the land. (id:48303)
Century 21 B.j. Roth Realty Ltd. Brokerage
264 Salem Road
Barrie, Ontario
Attention BUSINESS OWNERS, DEVELOPERS & INVESTORS! Perfectly set up for Small Business Owners to live in the residential bungalow with attached triple car garage while operating their home based business (commercial space is 2 levels with 5753 sq ft - former dance studio) adjacent to where they live situated on the same property. Triple car garage & Studio space was built in 2008. Studio space has 3 AC units. The current rural residential zoning allows for Accessory Uses which includes Home Occupation! The commercial area was designed for a Dance Studio but offers plenty of other potential uses such as daycare, pre-school, gym, spa, gymnastics, mma and so many other potential uses (may require minor variances or zoning amendment through city of Barrie). 264 Salem road is strategically situated in Barrie's South West annexed land in South West on total 4.62 Acres of prime land in Phase 1 of the Salem Secondary Plan. Barrie's new official plan designates the land use as (Neighbourhood Area & Natural Heritage System) which allows for Residential development. 210 ft of frontage on Salem Rd. Large Residential bungalow was built in 1967 and is 2168 sq ft above grade which consists of 4 spacious bedrooms at 2 full bathrooms. Nicely updated main level with hardwood floors, updated kitchen with stainless steel build in appliances. This unique property has 1 well plus 2 septic systems on the property. Very private property with beautiful trees edging the land. (id:48303)
Century 21 B.j. Roth Realty Ltd. Brokerage
49 Cityview Circle
Barrie, Ontario
Welcome to your dream home! This magnificent two-story, all-brick house offers nearly 5000 square feet of luxurious living space. Situated on a tranquil ravine lot, this residence combines elegance, privacy, and convenience, making it a perfect sanctuary for discerning buyers. Inside, you'll find 4+1 spacious bedrooms and 3.1 beautifully appointed bathrooms, ensuring ample space for family and guests. The heart of the home features a gourmet kitchen, ideal for both everyday meals and entertaining. The living, dining, and family rooms provide a harmonious flow of space, perfect for relaxation and gatherings. Additionally, the home includes a dedicated office, making it an excellent choice for professionals who work from home. The double garage offers plenty of storage and parking space, adding to the home's practicality. Located just a short drive from the highway, this property offers easy access to major shopping centers, golf courses, and a serene lake, providing a balanced lifestyle of convenience and leisure. Embrace the tranquility of this quiet, ravine lot while enjoying all the modern amenities and close proximity to essential services. Don't miss the opportunity to make this exceptional house your forever home! (id:48303)
Right At Home Realty Brokerage
23 Sinclair Crescent
Ramara, Ontario
Welcome to Lakepoint Village, where adult lifestyle living reaches new heights. Just moments from Orillia, this community offers an exceptional living experience. This spacious home, set on one of the most picturesque lots overlooking the stormwater pond, boasts a prime corner location with an extra-long driveway and extra large lot. Encompassing over 1,550 square feet of thoughtfully designed space, this residence features two bedrooms, a den, and two full bathrooms, ensuring ample room for all your needs. The open-concept living area, complemented by a delightful sunroom, seamlessly extends to a charming rear stamped concrete patio. The primary bedroom, complete with an ensuite bathroom, offers a personal sanctuary. A generously sized laundry room and extensive crawl space provide abundant storage. The exquisitely landscaped yard, featuring a beautiful patio, borders the tranquil pond, creating a serene outdoor retreat. Modern upgrades include stainless steel kitchen appliances, elegant crown molding, tasteful California shutters, a screened-in front porch, and more. Enhancing your lifestyle, the current land lease fee covers essential services such as property taxes, water, sewer, garbage removal, snow removal, and road maintenance. Don't miss the opportunity to make this captivating property your own, where comfort, convenience, and community converge seamlessly. (id:48303)
RE/MAX Right Move Brokerage
2615/2641 Ridge Road W
Oro-Medonte, Ontario
Lighthouse Estate, a prestigious address on the serene shoreline of Kempenfelt Bay, is an elegant offering nestled in a picturesque neighbourhood of some of the finest waterfront homes in Ontario. This gated family compound boasts 17.54 acres of meticulously manicured grounds, offering stunning views of Lake Simcoe and its iconic lighthouse. Two grand residences, each with six bedrooms, seven bathrooms, and attached three-car garages with self-contained apartments, grace the property, along with two additional detached garages. Mirroring each other structurally yet individually distinct in style and finishes, the homes are examples of sophisticated architecture. Soaring ceilings and expansive windows bathe the interiors in natural light. Each kitchen is a Chef’s dream with top of the line appliances, custom cabinetry & walk outs to sprawling patios, perfect for alfresco dining and entertaining. Each residence provides a resort like feel with private primary suites and individual balconies, spas, offices, gyms, bars, theatre rooms, and game rooms. A sparkling pool glistens in the sunlight while meandering pathways lead to 525 feet of waterfront, complemented by a sandy beach and in-water boathouse with sundeck. Enjoy South exposure & all day sun. A sports court, playground & serenity pond complete this offering. Accessed via a gatehouse with staff quarters, this property is a true oasis of luxury and refinement, just one hour from Toronto and 10 minutes from a regional airport. This immaculate property offers a rare blend of elegance, modern convenience, and natural beauty, making it truly exceptional. For those who appreciate the finer things in life, this address is a symbol of success, sophistication, and taste. A journey into a world of exquisite beauty and unparalleled luxury, where every detail has been carefully curated to create a truly extraordinary property. (id:48303)
Chestnut Park Real Estate Ltd.
2026 Tiny Beaches Road S
Tiny, Ontario
Rarely Offered Commercially Zoned Property Located Within One Of Georgian Bays Most Desired Beachfront Communities. Whether You Are: A Savvy Landlord Looking To Add Instant Income To Your Investment Portfolio, OR A Large Family With Each Relative Enjoying Their Own Living Space On A Waterfront Paradise, OR An Investor Wanting To Take Advantage Of The MANY Possibilities This Site/Zoning Has To Offer, 2026 Tiny Beaches Is Certainly One Opportunity Not To Pass Up! Showcasing 6 Buildings Inclusive Of 5 Seasonal Cottages & One Year-Round Main Home. The Main Home Consists Of 1,590 Sqft With 2 Residential Units: 1-1 Bedroom 4pc Bath & 1-2 Bedroom 3pc Bath, With A Forced Air Gas Furnace. The 5 Seasonal Cottages Consist Of: Cottage 1-479 Sqft - 1 Bedroom + Den, 3pc Bath. Cottage 2-453 Sqft - 1 Bedroom + Den, 3pc Bath. Cottage 3-506 Sqft - 2 Bedroom, 3pc Bath. Cottage 4-549 Sqft - 2 Bedroom, 3pc Bath. Cottage 5-510 Sqft - 1 Bedroom, 3pc Bath. Every Building Has Updated Shingles & Recently Painted Exteriors. Pride Of Ownership Is Evident Throughout These Well Kept Cottages. Enjoy A Sandy Beach At Your Doorstep And Panoramic Views Paired With Breathtaking Western Sunsets That Illuminate The Blue Mountains Skyline. Located Just 90 Minutes From The GTA, 30 Minutes To Barrie + Collingwood & Minutes To The Town Of Wasaga Beach For Nearby Amenities. Don't Miss Out On This Opportunity To Own Your Very Own Piece Of Multigenerational Or Commercial Waterfront & Start Planning Your Summers On Georgian Bay! **** EXTRAS **** Year-Round Home Forced Air Furnace Is 3 years Old & HWT Is 2 Years Old. Each Seasonal Cottage Has Their Own Smaller Hwt Tank With Cottage #5 Having A Larger One - All Owned. Only Cottage#5 Has A Stove. The Other 4 Cottages Have Hot Plates. (id:48303)
Century 21 B.j. Roth Realty Ltd.
131 Lockhart Road
Barrie, Ontario
Prime Opportunity in Barrie's Thriving Industrial Corridor! Unlock the potential of 5.13 sprawling acres nestled in the heart of Barrie's coveted industrial zone. With 3.5 acres of pristine, usable land, this property promises boundless opportunities for development in a location primed for success. Strategically positioned close to major highways, accessibility is unparalleled, ensuring seamless connectivity to key transportation arteries. Whether you're eyeing expansion, seeking a central hub for your business, or craving a prime spot for outdoor storage, this property ticks all the boxes. Currently zoned for agriculture, the possibilities are limitless with the prospect of conversion into industrial or commercial use. Plus, with Barrie's secondary official plans earmarking this area for future growth and development, investing now ensures you're riding the wave of Barrie's upward trajectory. Picture your vision coming to life on these expansive grounds - from innovative industrial ventures to serene places of worship, the canvas is yours to paint. Don't miss out on this rare chance to secure your slice of Barrie's booming industrial landscape. Seize the opportunity today and make your mark in Barrie's thriving economy. Contact us now to schedule a viewing and turn your dreams into reality! (id:48303)
Sutton Group Incentive Realty Inc.
2026 Tiny Beaches Road S
Tiny, Ontario
Rarely Offered Commercially Zoned Property Located Within One Of Georgian Bays Most Desired Beachfront Communities. Whether You Are: A Savvy Landlord Looking To Add Instant Income To Your Investment Portfolio, OR A Large Family With Each Relative Enjoying Their Own Living Space On A Waterfront Paradise, OR An Investor Wanting To Take Advantage Of The MANY Possibilities This Site/Zoning Has To Offer, 2026 Tiny Beaches Is Certainly One Opportunity Not To Pass Up! Showcasing 6 Buildings Inclusive Of 5 Seasonal Cottages & One Year-Round Main Home. The Main Home Consists Of 1,590 Sqft With 2 Residential Units: 1-1 Bedroom 4pc Bath & 1-2 Bedroom 3pc Bath, With A Forced Air Gas Furnace. The 5 Seasonal Cottages Consist Of: Cottage 1-479 Sqft - 1 Bedroom + Den, 3pc Bath. Cottage 2-453 Sqft - 1 Bedroom + Den, 3pc Bath. Cottage 3-506 Sqft - 2 Bedroom, 3pc Bath. Cottage 4-549 Sqft - 2 Bedroom, 3pc Bath. Cottage 5-510 Sqft - 1 Bedroom, 3pc Bath. Every Building Has Updated Shingles & Recently Painted Exteriors. Pride Of Ownership Is Evident Throughout These Well Kept Cottages. Enjoy A Sandy Beach At Your Doorstep And Panoramic Views Paired With Breathtaking Western Sunsets That Illuminate The Blue Mountains Skyline. Located Just 90 Minutes From The GTA, 30 Minutes To Barrie + Collingwood & Minutes To The Town Of Wasaga Beach For Nearby Amenities. Dont Miss Out On This Opportunity To Own Your Very Own Piece Of Multigenerational Or Commercial Waterfront & Start Planning Your Summers On Georgian Bay. Extras: Year-Round Main Home Forced Air Furnace Is 3 years Old & Hot Water Tank Is 2 Years Old. Each Seasonal Cottage Has Their Own Smaller Hwt Tank With Cottage #5 Having A Larger One - All Owned. Only Cottage#5 Has A Stove. The Other 4 Cottages Have Hot Plates. **** EXTRAS **** . (id:48303)
Century 21 B.j. Roth Realty Ltd.
234-236 King Street
Midland, Ontario
Great redevelopment opportunity. Corner lot with lots of exposure. Main floor has 2 vacant commercial units, the larger is divisible to maximize an income. Upgrade floor and new storefront windows. The other 2 floors ready to be renovated with floor plans showing the following 12 - 18 units. 2nd floor has 5 - 1 bedroom units with a study and a 1 bedroom unit. The second floor with the bedrooms and a study being built on a mezzanine with a view down below to the living/dining room area. The 3rd floor has 6 - bedroom units. 18 units possible building in an additional floor with 6 units/floor. 400 amp single phase hydro service and a 200 amp hydro service. Roof replaced approx.12 years ago. The Town of Midland has just finished a Downtown Revitalization Program which makes the location appealing for downtown shopping. Town dock, marina and Trans Canada Trail is located 2 blocks away at the end of King Street. (id:48303)
Ed Lowe Limited
99 Brethet Heights
New Tecumseth (Beeton), Ontario
Part of the Greenridge Community, this stunning modal home (Camellia Model 2136 square feet) is beautifully curated from top to bottom. A unique combination of modern elegance and next-level features. You will find a gorgeous custom-built mud room, a lovely seating banquette, a designer kitchen with exquisite countertops, and finely crafted cabinetry, an open concept with 10-foot ceilings on the main floor and 9-foot ceiling on the second floor. Close proximity to major highways, all in the serene and safe town of Beeton. **** EXTRAS **** This is a special opportunity as this model home has been prepared by a professional design company. (id:48303)
Coldwell Banker Ronan Realty
147 Queen Street E
New Tecumseth (Alliston), Ontario
**Vtb Available** Welcome To This Beautiful Building Lot In The Heart Of Alliston! This Rare Opportunity Offers So Many Possibilities For Creative & Innovative Minds Looking For An Ideal Space To Build Their Dream Home Or Multi Unit Investment Property. The 50' By 156.44' Lot Is Serviced With Both Water And Sewer, Making It Ready For You To Start Your Project. Zoned In (Lr) Urban Residential Intensification, This Land Offers A Variety Of Permitted Uses Such As An Additional Residential Units *Bed And Breakfast Facilities*Block Townhouse Dwellings*Boarding Houses*Existing Residential Uses*Fourplex Dwellings*Live-Work Units*Rooming Houses*Semi-Detached Dwellings*Single Detached Dwellings*Special Needs Housing, All Within Walking Distance Of Nearby Amenities. Don't Miss Out On Your Chance To Be Part Of A Vibrant Community With Endless Potential! **** EXTRAS **** Duplex Plans Available From Previous Seller. (id:48303)
RE/MAX West Experts Zalunardo & Associates Realty
97 Brethet Heights
New Tecumseth (Beeton), Ontario
Part of the Greenridge community, this stunning model home (Myrtle Model 2531 Square feet) is decked out from top to bottom. A unique combination of modern elegance and next-level features. You will find a designer kitchen with exquisite countertops and finely crafted cabinetry. Open concept with 9-foot ceilings. Close proximity to major highways, all in the serene and safe town of Beeton. **** EXTRAS **** This is a special opportunity as this model home has been prepared by a professional design company. (id:48303)
Coldwell Banker Ronan Realty
24410 Thorah Park Boulevard
Brock, Ontario
Don't miss out on this one-of-a-kind Custom-built Tarion warrantied waterfront property with newly constructed boathouse! Walk through the beautifully stained fiberglass front door into the spacious foyer accented by 48"" porcelain tiles. the Foyer opens out to the awe-inspiring great room/kitchen combo filled with natural sunlight pouring through the floor-to-ceiling high windows. Great room boasts soaring 24ft vaulted ceiling & wood cladded ridge beam! A 3-sided 5ft Marquis fireplace dressed with Marrakesh Wall paint complements the great room. Chef's custom kitchen boasts high quality quartz counters & backsplash, high-end appliances, large 4x9ft center island, & 2 pantries. Main floor offers 2 ample sized bedrooms, laundry, spa-inspired 4pc washroom & access to garage. Principal bedroom is equipped with a luxurious 5pc ensuite, walk-in closet with French doors & custom closet organizer. The second bedroom has a 3pc ensuite. Both the bedrooms have huge custom designed glass panes offering magnificent views of the lake! Walking out of the great room 8' tall sliding doors, you are greeted with a massive deck with a diamond insignia. The deck is equipped with a gas BBQ rough-in. A set of cascading stairs takes you down to the lush back yard and second massive diamond deck. The second deck sits atop the 16'x30' dry boathouse which is equipped with a 11' high door, 60 amp subpanel. The boathouse is drywalled and finished. The fully finished basement has 2 flex rooms for varying needs. Other notable highlights: electric car charger rough-in in garage, water treatment equipment, water softener, hot tub rough-in, pot lights throughout, high end Riobel plumbing fixtures, smart thermostat, alarm system (monitored option), and a camera surveillance system. **** EXTRAS **** Electric car charger rough-in in garage, hot tub rough-in, gas BBQ rough-in. Other highlights: 3 sided gas fireplace, water treatment equipment, pot lights, high end Riobel plumbing fixtures, smart thermostat. (id:48303)
Leedway Realty Inc.
4361 12 Highway S
Rama, Ontario
This 123 acre estate, is currently a Family Compound. Or Live Work on this property. Change of use has been approved for a Treatment/Health Centre, Yoga Retreat, Possible Equine Therapy. You choose. Each property is separately deeded but being sold as a package. This Estate is private and secluded. Includes Four Houses, stables with 20 box stalls (can be increased), a large Workshop, and an Equipment Barn. Indoor swimming pool, outdoor swimming pool, tennis courts, dog pen and pond. Trails throughout the estate and forest. Property is 10 minutes from Orillia, shopping and marinas, within 40 minutes to airports, ski hills and golf course. Easy access to 3 major highways. (id:48303)
Sutton Group Incentive Realty Inc. Brokerage
14 Barbara Avenue
Oro Station, Ontario
Location, Location, Location With Additional Bonuses / Incentives. Situated centrally between Barrie and Orillia at the bottom of the 7th Line and just off Lakeshore Road E., is this mostly cleared residential lot waiting for your new home plans to unfold. With a mostly cleared lot, a deeded shared well, and the removal of an older 514 sq. ft. seasonal cottage (ie. no Development Charges(DC)??? / to be verified by Buyer), this site is ready to break ground and build. With only steps to Lake Simcoe, minutes to Bayview Memorial Park and the boat launch at the 9th., easy access to / from with a Fly-Over on Hwy. 11 on the 7th., the Rail Trail for walks with Man's Best Friend, convenience shopping close-by, natural gas and cable / internet on the street.... It's a Pretty Easy Choice for your residential future. (id:48303)
Right At Home Realty Brokerage
2026 Tiny Beaches Road S
Tiny Twp, Ontario
Rarely Offered Waterfront Property Located Within One Of Georgian Bay’s Most Desired Beachfront Communities. Whether You Are: A Savvy Landlord Looking To Add Instant Income To Your Investment Portfolio, OR A Large Family With Each Relative Enjoying Their Own Living Space On A Waterfront Paradise, OR An Investor Wanting To Take Advantage Of The MANY Possibilities This Site/Zoning Has To Offer, 2026 Tiny Beaches Is Certainly One Opportunity Not To Pass Up! Showcasing 6 Buildings Inclusive Of 5 Seasonal Cottages & One Year-Round Main Home. The Main Home Consists Of 1,590 Sqft With 2 Residential Units: 1-1 Bedroom 4pc Bath & 1-2 Bedroom 3pc Bath, With A Forced Air Gas Furnace. The 5 Seasonal Cottages Consist Of: Cottage 1-479 Sqft - 1 Bedroom + Den, 3pc Bath. Cottage 2-453 Sqft - 1 Bedroom + Den, 3pc Bath. Cottage 3-506 Sqft - 2 Bedroom, 3pc Bath. Cottage 4-549 Sqft - 2 Bedroom, 3pc Bath. Cottage 5-510 Sqft - 1 Bedroom, 3pc Bath. Every Building Has Updated Shingles & Recently Painted Exteriors. Pride Of Ownership Is Evident Throughout These Well Kept Cottages. Enjoy A Sandy Beach At Your Doorstep And Panoramic Views Paired With Breathtaking Western Sunsets That Illuminate The Blue Mountains Skyline. Located Just 90 Minutes From The GTA, 30 Minutes To Barrie + Collingwood & Minutes To The Town Of Wasaga Beach For Nearby Amenities. Don’t Miss Out On This Opportunity To Own Your Very Own Piece Of Multigenerational Or Commercial Waterfront & Start Planning Your Summers On Georgian Bay! Extras: Year-Round Main Home Forced Air Furnace Is 3 years Old & Hot Water Tank Is 2 Years Old. Each Seasonal Cottage Has Their Own Smaller Hwt Tank With Cottage #5 Having A Larger One - All Owned. Only Cottage#5 Has A Stove. The Other 4 Cottages Have Hot Plates. (id:48303)
Century 21 B.j. Roth Realty Ltd. Brokerage
2026 Tiny Beaches Road S
Tiny Twp, Ontario
Rarely Offered Commercially Zoned Property Located Within One Of Georgian Bay’s Most Desired Beachfront Communities. Whether You Are: A Savvy Landlord Looking To Add Instant Income To Your Investment Portfolio, OR A Large Family With Each Relative Enjoying Their Own Living Space On A Waterfront Paradise, OR An Investor Wanting To Take Advantage Of The MANY Possibilities This Site/Zoning Has To Offer, 2026 Tiny Beaches Is Certainly One Opportunity Not To Pass Up! Showcasing 6 Buildings Inclusive Of 5 Seasonal Cottages & One Year-Round Main Home. The Main Home Consists Of 1,590 Sqft With 2 Residential Units: 1-1 Bedroom 4pc Bath & 1-2 Bedroom 3pc Bath, With A Forced Air Gas Furnace. The 5 Seasonal Cottages Consist Of: Cottage 1-479 Sqft - 1 Bedroom + Den, 3pc Bath. Cottage 2-453 Sqft - 1 Bedroom + Den, 3pc Bath. Cottage 3-506 Sqft - 2 Bedroom, 3pc Bath. Cottage 4-549 Sqft - 2 Bedroom, 3pc Bath. Cottage 5-510 Sqft - 1 Bedroom, 3pc Bath. Every Building Has Updated Shingles & Recently Painted Exteriors. Pride Of Ownership Is Evident Throughout These Well Kept Cottages. Enjoy A Sandy Beach At Your Doorstep And Panoramic Views Paired With Breathtaking Western Sunsets That Illuminate The Blue Mountains Skyline. Located Just 90 Minutes From The GTA, 30 Minutes To Barrie + Collingwood & Minutes To The Town Of Wasaga Beach For Nearby Amenities. Don’t Miss Out On This Opportunity To Own Your Very Own Piece Of Multigenerational Or Commercial Waterfront & Start Planning Your Summers On Georgian Bay! Extras: Year-Round Main Home Forced Air Furnace Is 3 years Old & Hot Water Tank Is 2 Years Old. Each Seasonal Cottage Has Their Own Smaller Hwt Tank With Cottage #5 Having A Larger One - All Owned. Only Cottage#5 Has A Stove. The Other 4 Cottages Have Hot Plates. (id:48303)
Century 21 B.j. Roth Realty Ltd. Brokerage


