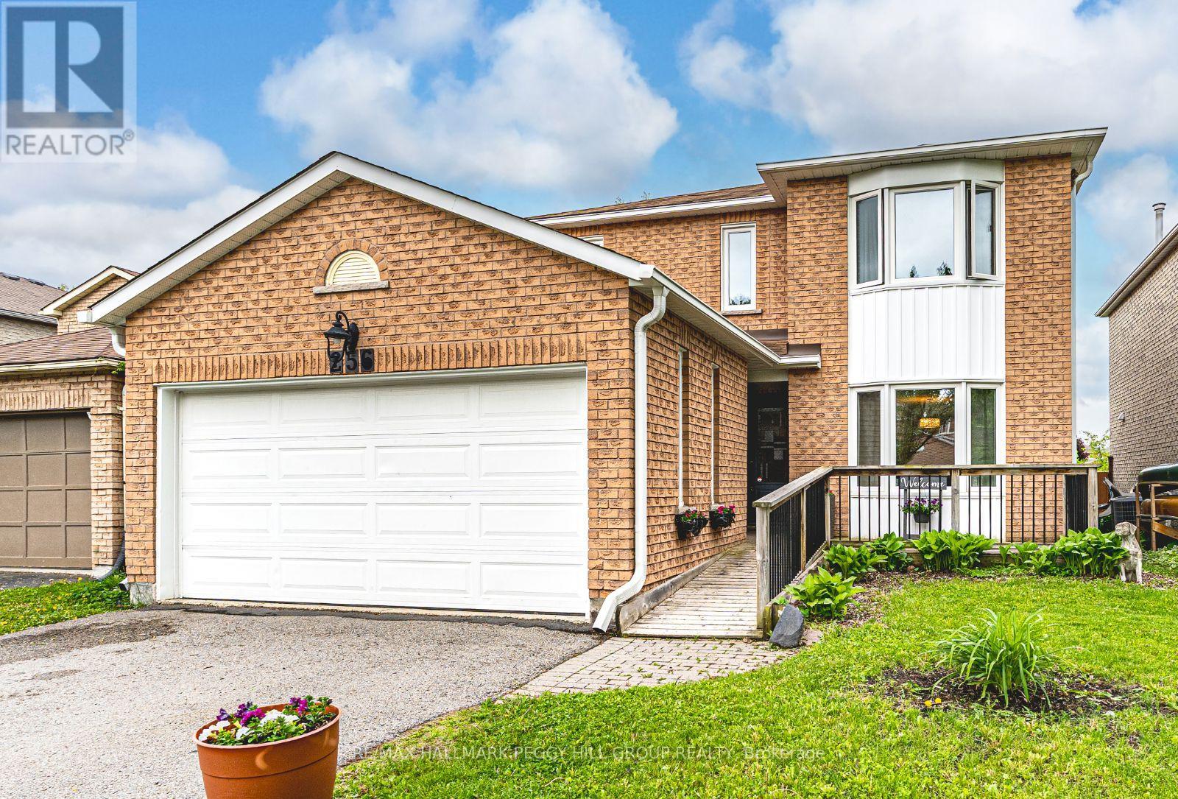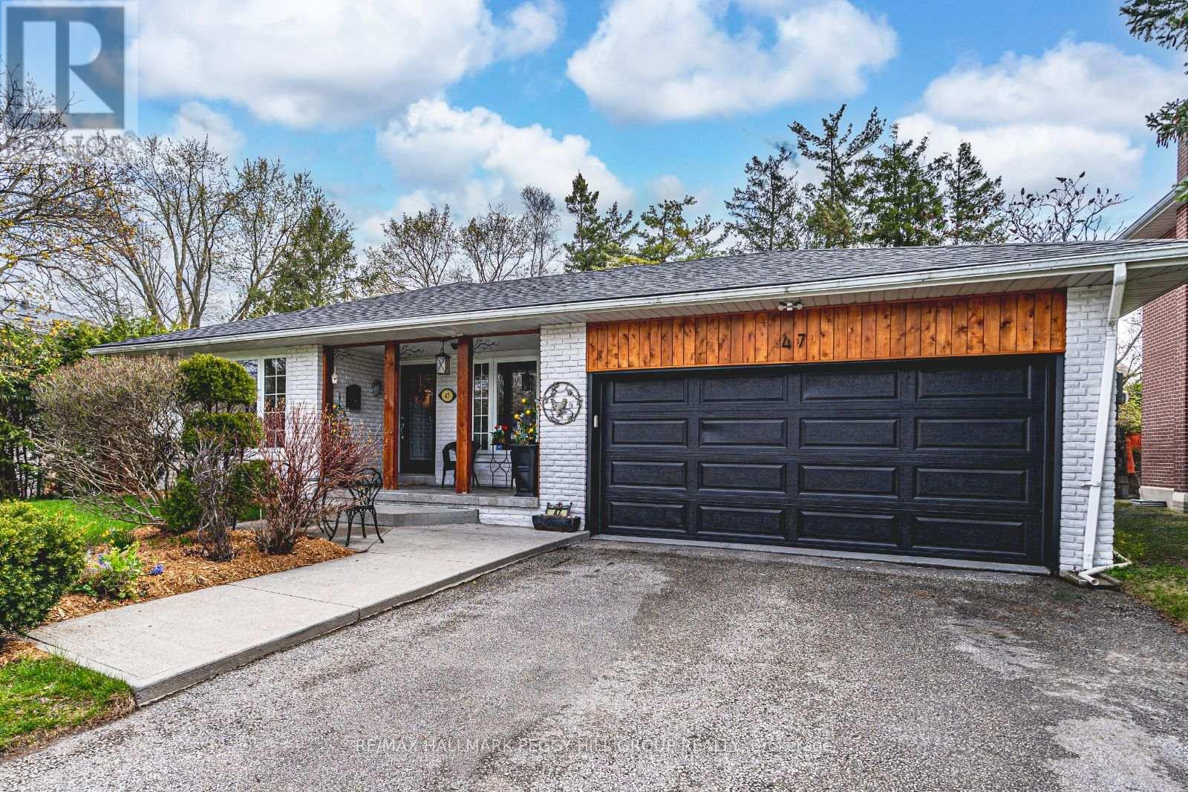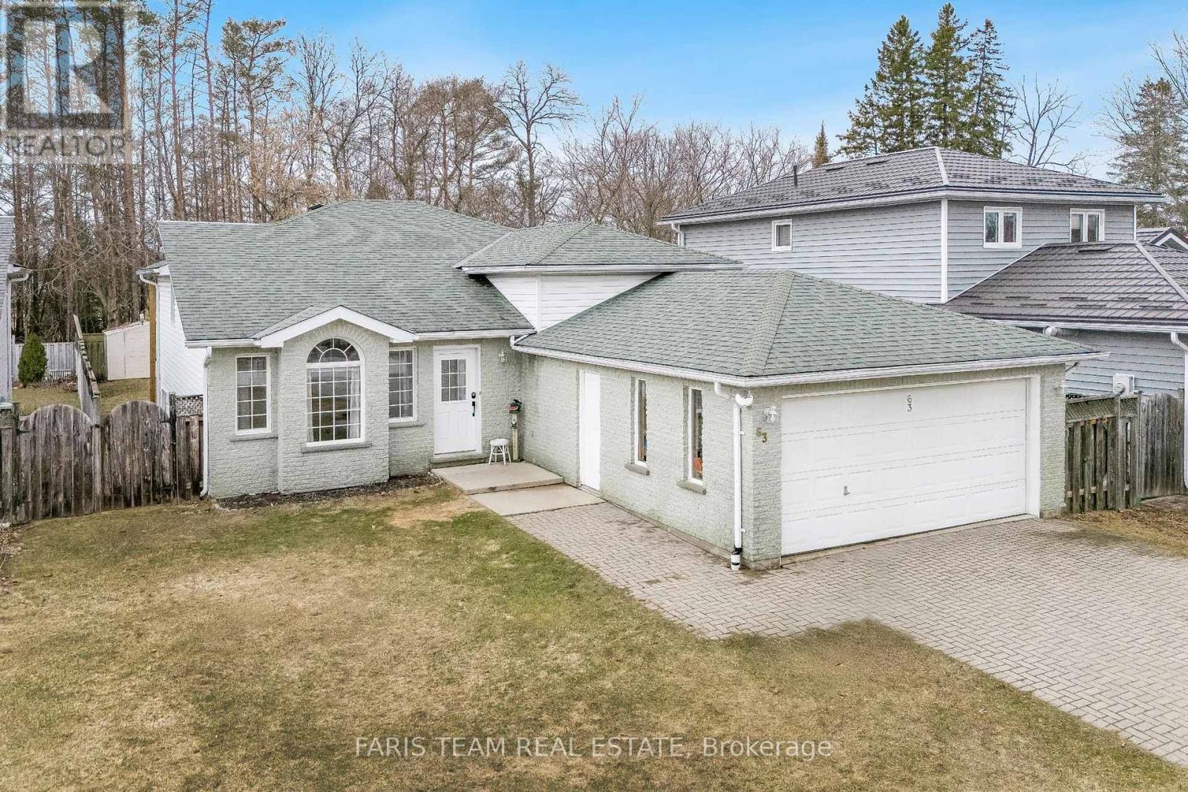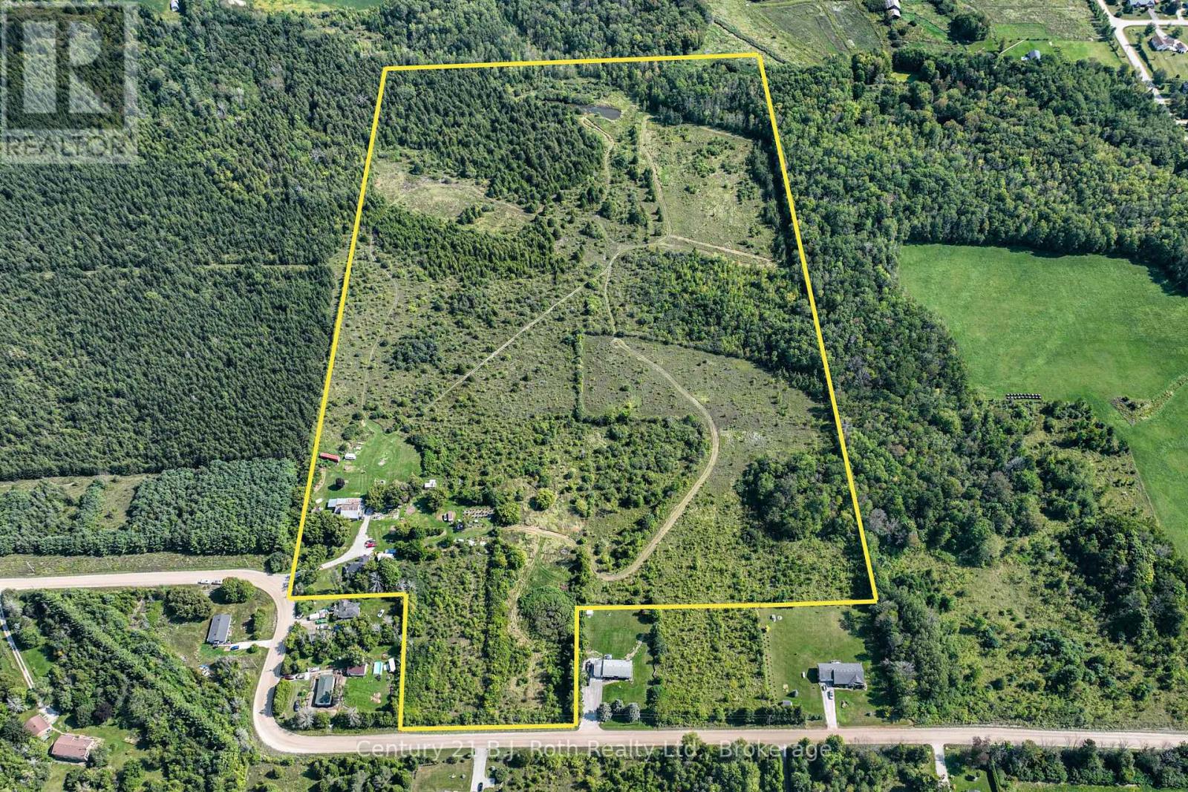147 Nathan Crescent
Barrie, Ontario
UPDATED, UPGRADED, & UNDENIABLY TURN-KEY! This South Barrie stunner is loaded with practical perks and big-ticket updates, tucked away on a quiet crescent just minutes from Park Place, the GO Station, and every shop, coffee spot, and convenience you could ask for! With standout curb appeal thanks to a manicured lawn and freshly updated front steps in 2022, this 2-storey link home is only connected at the garage and offers over 1,700 square feet of finished living space with a fresh, modern vibe throughout. The updated kitchen steals the spotlight with quartz countertops and a striking black granite sink (2022), complemented by a stylish backsplash and updated stainless steel appliances (2020.) The open-concept main floor is ideal for everyday living and entertaining, while the finished basement adds even more flexibility with a rec room and full bathroom. Retreat to the spacious primary bedroom, which delivers a walk-in closet and semi-ensuite access, and all three bathrooms include some updates like newer fixtures and a recently replaced toilet. The fenced backyard is ready for summer with a newer shed and deck completed in 2022. The garage includes inside entry and a door opener for added convenience. Major updates include an updated furnace, air conditioner, hot water tank, front, back, and garage doors, plus all new windows in 2022. Bonus features include an owned water softener, 100 amp service, central vacuum, Bell Fibe internet availability, and a no-contract security system. This #HomeToStay is ready to impress from the moment you arrive! (id:48303)
RE/MAX Hallmark Peggy Hill Group Realty Brokerage
256 Hickling Trail
Barrie, Ontario
MOVE-IN READY WITH A BACKYARD BUILT TO ENJOY BACKING ONTO A PARK! Get ready to fall in love with this all-brick stunner in East Barrie, ideally situated in a family-friendly neighbourhood close to schools, parks, trails, transit, Georgian College, RVH, shopping, restaurants and Johnsons Beach! Bursting with curb appeal and featuring an attached two-car garage, this well-maintained 2-storey home backs onto Hickling Park with a soccer field and playground, offering added privacy and no direct rear neighbours. Enjoy nearly 2,800 sq. ft of finished living space and a bright, welcoming interior designed for both everyday living and entertaining. The main level showcases laminate flooring and no carpet in any rooms, with formal living and dining areas, a cozy family room with a fireplace, and a cheerful breakfast area with a walkout to your fenced backyard oasis featuring a recently updated pressure-treated deck, a newer above-ground pool and a modern storage shed. The kitchen stands out with two-tone cabinetry, a tile backsplash and butcher block-style counters, while the main floor laundry room with garage access adds everyday convenience. Upstairs offers four generously sized bedrooms, including a primary with a walk-in closet, an additional closet and a 4-piece ensuite with a Whirlpool bathtub. The finished basement adds even more living space with a large rec room, additional bedroom, den and storage. Everything you need is here, space, comfort, updates and unbeatable location! (id:48303)
RE/MAX Hallmark Peggy Hill Group Realty
47 Marshall Street
Barrie, Ontario
ENTERTAIN, UNWIND & DIVE INTO SUMMER IN THIS STUNNING BACKSPLIT! Dive into summer in this backyard paradise! Located in a mature, family-friendly neighbourhood within walking distance to schools, public transit, the Allandale Rec Centre and the beach, this standout four-level back split is designed for everyday comfort and unforgettable outdoor living. The backyard steals the spotlight with an inground pool, hot tub, expansive patio, garden shed and a canopy of mature trees creating a private retreat. Overlooking it all is a bright three-season sunroom that seamlessly connects indoor and outdoor living. Curb appeal shines with a brick exterior, wood accents, a covered front porch and manicured landscaping, while the double garage and driveway with no sidewalk interruption offer parking for four. Inside, enjoy hardwood flooring, decorative touches and sunlit windows throughout. The updated kitchen features dark-toned cabinetry, quartz counters, stainless steel appliances, modern hardware and a cozy breakfast area. The combined living and dining room offers a welcoming space to gather, and a separate family room with a wood stove, French doors and a walkout to the sunroom adds warmth and flexibility. Five bedrooms provide room to grow, while both the fully updated 5-piece bathroom and the stylishly renovated powder room with wainscotting, wallpaper, and a vessel sink add character and charm. The basement includes a rec room ideal for family movie nights, games or casual hangouts, which completes this well-maintained home alongside updated shingles, central vac and a water softener. From poolside afternoons to cozy nights in, this #HomeToStay is ready for it all! (id:48303)
RE/MAX Hallmark Peggy Hill Group Realty
63 Osborn Street
Essa, Ontario
EMARKS FOR CLIENTSTop 5 Reasons You Will Love This Home: 1) 3-level backsplit featuring four bedrooms and two bathrooms, set on an extensive 50'x160' lot,bathed in warm sunlight and complete with a well-planned layout that maximizes living space 2) Step outside to a beautifully designed deck thatleads to a private, fully fenced yard surrounded by tranquil trees, offering a peaceful backdrop paired with an above-ground pool, ready to beenjoyed in the upcoming warmer months 3) Free-flowing and welcoming living room on the main level serving as the perfect space forunwinding or hosting guests, with plenty of room to create your ideal living space 4) Expansive lower level hosting a versatile recreation room, acozy bedroom, space to create an office space, a convenient laundry room, and a modern 3-piece bathroom, all complemented by a wet bar foradded entertainment options 5) Large fully insulated two-car garage providing ample storage space, while the extra-long drivewayaccommodates numerous vehicles, including a enough room for a trailer and plenty of parking for family and guests. 1,254 above grade sq.ft.plus a finished lower level. Visit our website for more detailed information. (id:48303)
Faris Team Real Estate
203 Warden Street
Stayner, Ontario
Embrace the Splendor of 203 Warden Street, Stayner Wasaga Beach! Secure Your Lease Today! It's a beautiful blend of luxury and comfort, with high 9-foot ceilings for an airy feel. The kitchen is stunning with sleek quartz countertops and top-notch LG appliances. Enjoy hardwood floors throughout, a cozy gas fireplace in the family room, and a luxurious primary bedroom with closets and a luxurious 5-piece ensuite washroom. Plus, there are additional bedrooms and 4pc washroom connecting the second and third bedrooms, while the fourth bedroom boasts its own 4-piece ensuite, perfect for guests or family members alike. Don't miss out on this gem with a walk-out basement! (id:48303)
RE/MAX Aboutowne Realty Corp.
RE/MAX Aboutowne Realty Corp Unit 100a
5135 Sideroad 25
Ramara, Ontario
This picturesque piece of land has been in the same family for 80 years and now is your chance to take over. Almost 45 acres of fields, forest and trails, and apple orchard. Spring fed pond at rear of property provides oasis for wildlife. Live in the original 2 Bedroom, 1 Bath farmhouse as you build your dream home. Original Barn converted to Studio with large, separate septic, Kitchen, Living area, 2 Baths & Loft overlooking the main floor. Summer Bathrm./Shower rm. This property would make an amazing Rural retreat or Hobby Farm. Just a few minutes from Orillia, and both Lakes Simcoe & Couchiching, as well as many local parks & recreational areas. Enjoy entertainment at Casino Rama a short drive away. (id:48303)
Century 21 B.j. Roth Realty Ltd.
10 Concession 9 Road E
Tiny, Ontario
Welcome to this well-kept raised bungalow on a large lot just over half an acre, perfect for family living and entertaining. Enjoy relaxing around the firepit or hosting BBQs on the newer 47'3" x 11'2" deck in the spacious backyard. Inside, the main floor offers an open-concept kitchen and dining area, a bright living room featuring a modern Napoleon electric fireplace set into a dark shiplap accent wall with a custom built-in, plus three good-sized bedrooms including a primary suite with a walkout to the deck and a beautifully updated 4-piece ensuite. There's also a second fully renovated bathroom and main floor laundry. The bright, ground-level in-law suite features impressive ceiling height and includes a full kitchen, family room, two more bedrooms, a 3-piece bath, and separate laundry with inside access to the attached garage. This home is easily suited for single-family living or extended family needs. The double driveway provides plenty of parking, and you'll love the peaceful setting with municipal water, close to the beaches of Georgian Bay in Tiny Township. (id:48303)
Keller Williams Experience Realty
2745 3/4 Sunnidale Side Road
Clearview, Ontario
Excellent property located on County Rd 9 between New Lowell and Creemore. Opportunity to build your dream home and even run your business in the same location. Lovely lot with beautiful views, pond, treed areas and open areas to build. (id:48303)
Ed Lowe Limited
121 Graham Street
Essa, Ontario
Top 5 Reasons You Will Love This Home: 1) Nestled on an expansive 1.27-acre lot, this rare riverfront gem boasts 200' of private shoreline, perfect for enjoying the peaceful serenity of nature without sacrificing the convenience of in-town living, truly the best of both worlds 2) With over 3,500 square feet of beautifully designed living space, this home delivers room for everyone as the main level features an expansive primary suite, a finished basement ideal for recreational use or hosting guests, and a radiant loft space with a second primary bedroom, ideal for growing families or multi-generational living 3) Whether you're hosting summer barbeques or enjoying your morning coffee with a view, the outdoor space is a true sanctuary offering multiple walkouts leading to the expansive decks, a partially fenced yard ideal for kids or pets, raised garden beds for green thumbs, and a wooded area that gently slopes down to the tranquil riverbank 4) Step inside to discover a beautifully updated interior, including a spa-inspired five-piece bathroom, convenient main level laundry, and stylish finishes throughout, with every detail carefully curated to offer elegance 5) This property is as practical as it is picturesque, with a detached two-car garage, a powered 12x12 drive shed, 200-amp electrical service, and a generous lower level offering endless possibilities for additional living space, hobbies, or storage. 2,607 above grade sq.ft. plus a finished basement. Visit our website for more detailed information. *Please note some images have been virtually staged to show the potential of the home. (id:48303)
Faris Team Real Estate
2514 West Service Road
Tay, Ontario
Prime Commercial land with excellent Highway 400 exposure. Easy access to Highway 400 via Quarry Road just North of Highway 12 interchange. 10-15 acre usable land, balance wet land. Located between established businesses. Draft Site Plan Approved for 14,866 sf Retail Store / Offices with outside storage using 9.65 acres of developed area. C4-4(H) zoning permitting commercial workshop, building supply yard, farm or heavy equipment sales outlet, garden centre, Marine Sales and Service, restaurant or Retail and more. Numerous reports completed and available to buyer. (id:48303)
Ed Lowe Limited
401 - 54 Koda Street
Barrie, Ontario
Welcome to the Kodiak condo community at Bear Creek Ridge in this convenient south Barrie location. Looking to downsize to condo life? You won't feel like you are sacrificing space at all with over 1,450 sqft of functional living space - one of the largest suites in the building! This stunning 2 bedroom + den + 2 bath condo suite is well-appointed with architectural details, tasteful neutral decor, quality finishes throughout and is situated in an ideal top corner location that offers another level of privacy. Two full walls of floor to ceiling windows bathe this open concept layout with natural light. 9' ceilings highlight the spectacular light fixtures that offer a custom feel, as well as mood and evening lighting. High-end design and function at every turn with many updates and upgrades such as beautiful white oak engineered hardwood, updated door and trim package, updated plumbing fixtures. Relax in front of your electric fireplace on a cool evening. Chef's Kitchen in a condo!?! Yes! Prepare your meals in this beautiful culinary workspace with quartz countertops, s/s appliances, white tile backsplash, stylish shaker cabinetry. This open concept floor plan flows effortlessly from the graceful foyer to the spacious living and dining areas, as well as the den space suitable for home office, exercise space, study zone, guests, etc. Primary bedroom suite is large enough to comfortably accommodate a full bedroom suite, as well it offers plenty of closet space with custom organizers, and privacy of spa-like ensuite with glass walled shower. 2nd bedroom and guest bath complete the private living space. Convenience of laundry in your suite. This newer development is minutes from all that a busy household might require - schools, public transit, shopping, services, pharmacy, big box shops, casual and fine dining, entertainment and four season recreation, as well as easy access to key commuter routes north to cottage country or south to the GTA. (id:48303)
RE/MAX Hallmark Chay Realty Brokerage
1393 Blackmore Street
Innisfil, Ontario
Welcome to 1393 Blackmore Street, Innisfil, where you can experience luxury living in this stunning executive home from the Alcona Elite Collection. This exquisite property features soaring 10-foot ceilings on the main level, creating an impressive and airy atmosphere.With 4+1 bedrooms and 5 bathrooms, this home is designed for both comfort and style. Each bedroom features an ensuite, ensuring privacy and convenience for everyone. The master retreat boasts a spa-like 5-piece bathroom, providing a perfect sanctuary for relaxation. The professionally finished basement includes a bedroom and a 3-piece bathroom, making it ideal for an in-law suite, and features a rough-in for a future kitchen. For added peace of mind, the basement is equipped with fireproof and sound-resistant drywall.At the heart of the home is the chef's kitchen, boasting high-end luxury appliances and a spacious eat-in area that invites gatherings with family and friends. The open concept living space is adorned with wide plank hardwood flooring, blending elegance with functionality. An abundance of large windows throughout floods the interior with natural light, enhancing the inviting ambiance.A private office on the main level offers a quiet workspace, while the walk-out basement features large windows that bring in even more light and provide easy access to the backyard. This home backs onto serene green space, offering a peaceful outdoor setting and is conveniently located close to Innisfil Beach for sunny days by the water.Step outside onto the large deck off the kitchen, built in 2024, perfect for summer barbecues and relaxation. The two-car garage provides ample storage and parking. Ideally situated just minutes from all amenities, schools, and Highway 400, this property offers the perfect blend of luxury, comfort, and convenience making it an exceptional place to call home! (id:48303)
RE/MAX Hallmark York Group Realty Ltd.












