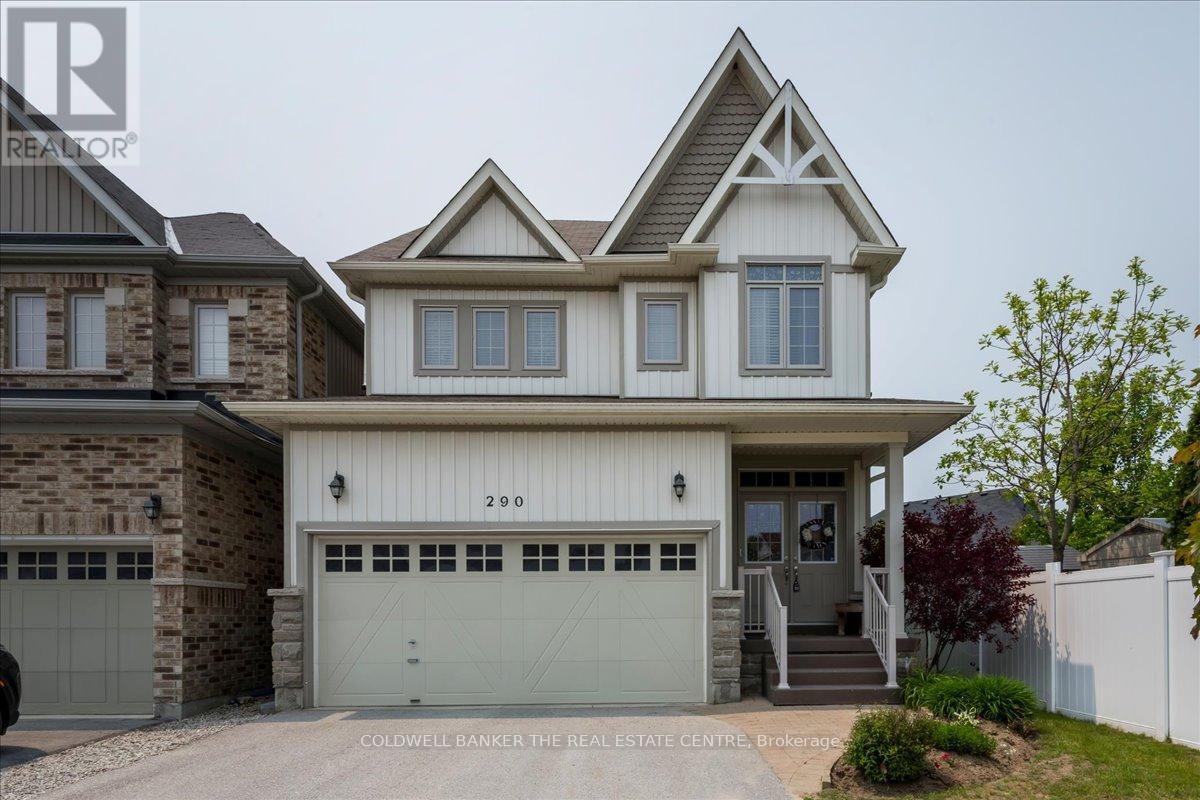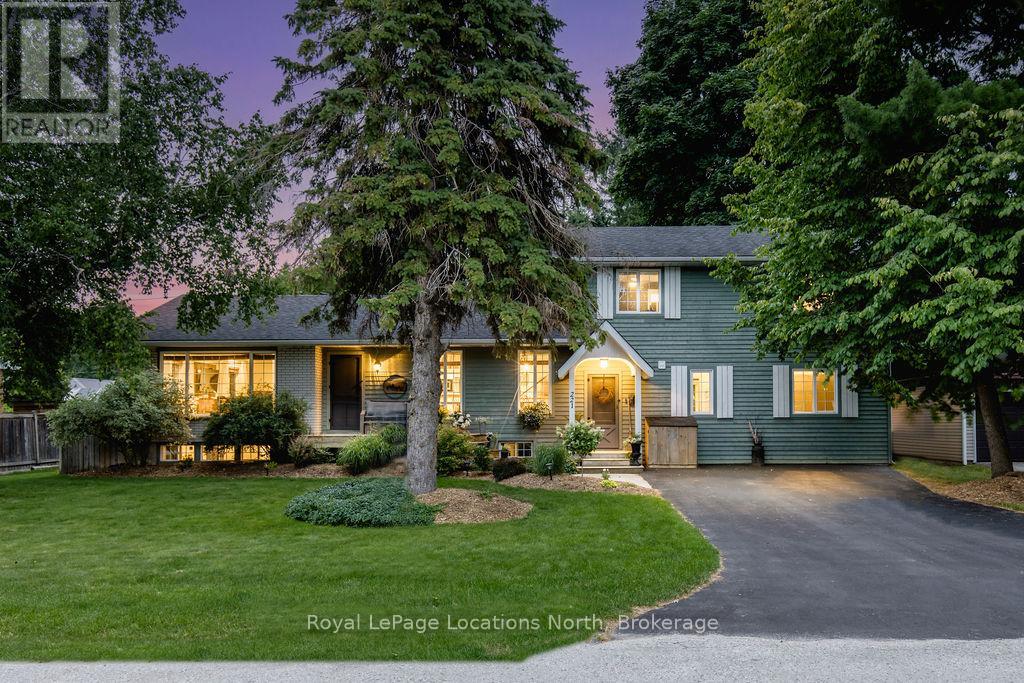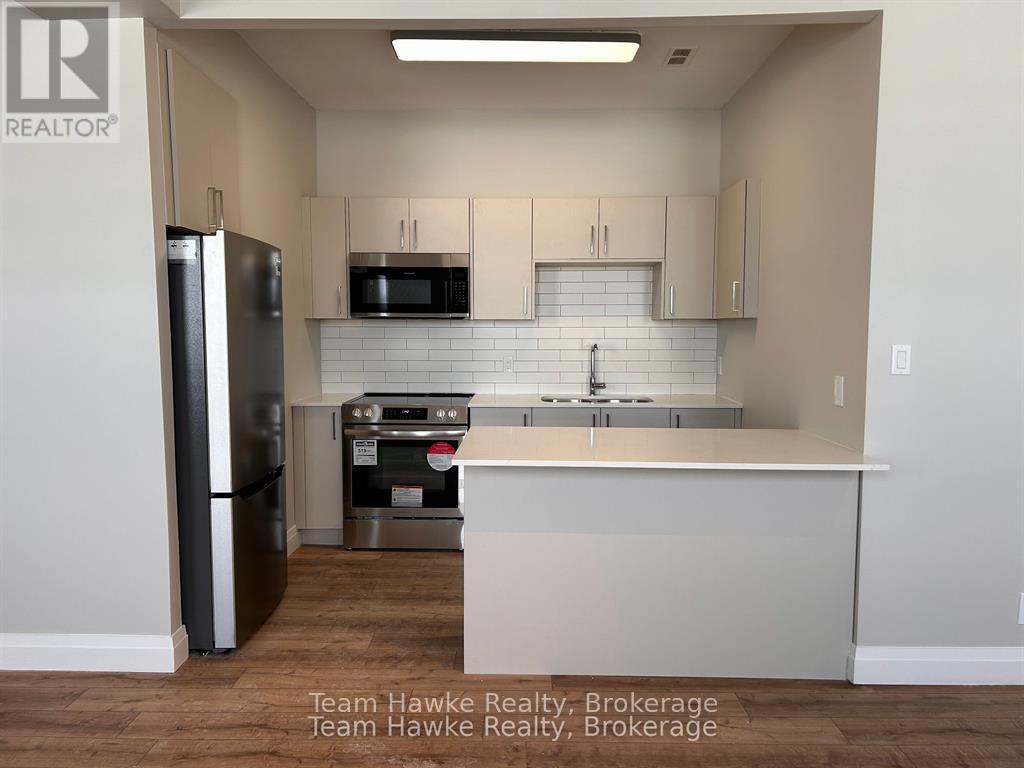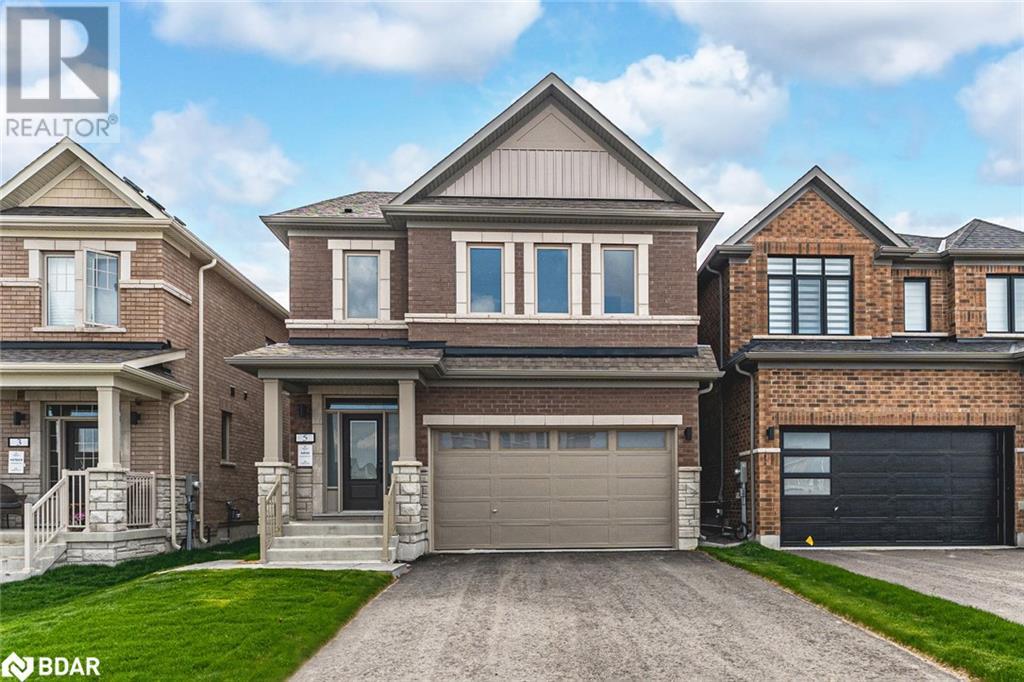121 Graham Street
Essa, Ontario
Top 5 Reasons You Will Love This Home: 1) Nestled on an expansive 1.27-acre lot, this rare riverfront gem boasts 200' of private shoreline, perfect for enjoying the peaceful serenity of nature without sacrificing the convenience of in-town living, truly the best of both worlds 2) With over 3,500 square feet of beautifully designed living space, this home delivers room for everyone as the main level features an expansive primary suite, a finished basement ideal for recreational use or hosting guests, and a radiant loft space with a second primary bedroom, ideal for growing families or multi-generational living 3) Whether you're hosting summer barbeques or enjoying your morning coffee with a view, the outdoor space is a true sanctuary offering multiple walkouts leading to the expansive decks, a partially fenced yard ideal for kids or pets, raised garden beds for green thumbs, and a wooded area that gently slopes down to the tranquil riverbank 4) Step inside to discover a beautifully updated interior, including a spa-inspired five-piece bathroom, convenient main level laundry, and stylish finishes throughout, with every detail carefully curated to offer elegance 5) This property is as practical as it is picturesque, with a detached two-car garage, a powered 12x12 drive shed, 200-amp electrical service, and a generous lower level offering endless possibilities for additional living space, hobbies, or storage. 2,607 above grade sq.ft. plus a finished basement. Visit our website for more detailed information. *Please note some images have been virtually staged to show the potential of the home. (id:48303)
Faris Team Real Estate
2514 West Service Road
Tay, Ontario
Prime Commercial land with excellent Highway 400 exposure. Easy access to Highway 400 via Quarry Road just North of Highway 12 interchange. 10-15 acre usable land, balance wet land. Located between established businesses. Draft Site Plan Approved for 14,866 sf Retail Store / Offices with outside storage using 9.65 acres of developed area. C4-4(H) zoning permitting commercial workshop, building supply yard, farm or heavy equipment sales outlet, garden centre, Marine Sales and Service, restaurant or Retail and more. Numerous reports completed and available to buyer. (id:48303)
Ed Lowe Limited
401 - 54 Koda Street
Barrie, Ontario
Welcome to the Kodiak condo community at Bear Creek Ridge in this convenient south Barrie location. Looking to downsize to condo life? You won't feel like you are sacrificing space at all with over 1,450 sqft of functional living space - one of the largest suites in the building! This stunning 2 bedroom + den + 2 bath condo suite is well-appointed with architectural details, tasteful neutral decor, quality finishes throughout and is situated in an ideal top corner location that offers another level of privacy. Two full walls of floor to ceiling windows bathe this open concept layout with natural light. 9' ceilings highlight the spectacular light fixtures that offer a custom feel, as well as mood and evening lighting. High-end design and function at every turn with many updates and upgrades such as beautiful white oak engineered hardwood, updated door and trim package, updated plumbing fixtures. Relax in front of your electric fireplace on a cool evening. Chef's Kitchen in a condo!?! Yes! Prepare your meals in this beautiful culinary workspace with quartz countertops, s/s appliances, white tile backsplash, stylish shaker cabinetry. This open concept floor plan flows effortlessly from the graceful foyer to the spacious living and dining areas, as well as the den space suitable for home office, exercise space, study zone, guests, etc. Primary bedroom suite is large enough to comfortably accommodate a full bedroom suite, as well it offers plenty of closet space with custom organizers, and privacy of spa-like ensuite with glass walled shower. 2nd bedroom and guest bath complete the private living space. Convenience of laundry in your suite. This newer development is minutes from all that a busy household might require - schools, public transit, shopping, services, pharmacy, big box shops, casual and fine dining, entertainment and four season recreation, as well as easy access to key commuter routes north to cottage country or south to the GTA. (id:48303)
RE/MAX Hallmark Chay Realty Brokerage
1393 Blackmore Street
Innisfil, Ontario
Welcome to 1393 Blackmore Street, Innisfil, where you can experience luxury living in this stunning executive home from the Alcona Elite Collection. This exquisite property features soaring 10-foot ceilings on the main level, creating an impressive and airy atmosphere.With 4+1 bedrooms and 5 bathrooms, this home is designed for both comfort and style. Each bedroom features an ensuite, ensuring privacy and convenience for everyone. The master retreat boasts a spa-like 5-piece bathroom, providing a perfect sanctuary for relaxation. The professionally finished basement includes a bedroom and a 3-piece bathroom, making it ideal for an in-law suite, and features a rough-in for a future kitchen. For added peace of mind, the basement is equipped with fireproof and sound-resistant drywall.At the heart of the home is the chef's kitchen, boasting high-end luxury appliances and a spacious eat-in area that invites gatherings with family and friends. The open concept living space is adorned with wide plank hardwood flooring, blending elegance with functionality. An abundance of large windows throughout floods the interior with natural light, enhancing the inviting ambiance.A private office on the main level offers a quiet workspace, while the walk-out basement features large windows that bring in even more light and provide easy access to the backyard. This home backs onto serene green space, offering a peaceful outdoor setting and is conveniently located close to Innisfil Beach for sunny days by the water.Step outside onto the large deck off the kitchen, built in 2024, perfect for summer barbecues and relaxation. The two-car garage provides ample storage and parking. Ideally situated just minutes from all amenities, schools, and Highway 400, this property offers the perfect blend of luxury, comfort, and convenience making it an exceptional place to call home! (id:48303)
RE/MAX Hallmark York Group Realty Ltd.
256 Hickling Trail
Barrie, Ontario
MOVE-IN READY WITH A BACKYARD BUILT TO ENJOY BACKING ONTO A PARK! Get ready to fall in love with this all-brick stunner in East Barrie, ideally situated in a family-friendly neighbourhood close to schools, parks, trails, transit, Georgian College, RVH, shopping, restaurants and Johnson’s Beach! Bursting with curb appeal and featuring an attached two-car garage, this well-maintained 2-storey home backs onto Hickling Park with a soccer field and playground, offering added privacy and no direct rear neighbours. Enjoy nearly 2,800 sq. ft of finished living space and a bright, welcoming interior designed for both everyday living and entertaining. The main level showcases laminate flooring and no carpet in any rooms, with formal living and dining areas, a cozy family room with a fireplace, and a cheerful breakfast area with a walkout to your fenced backyard oasis featuring a recently updated pressure-treated deck, a newer above-ground pool and a modern storage shed. The kitchen stands out with two-tone cabinetry, a tile backsplash and butcher block-style counters, while the main floor laundry room with garage access adds everyday convenience. Upstairs offers four generously sized bedrooms, including a primary with a walk-in closet, an additional closet and a 4-piece ensuite with a Whirlpool bathtub. The finished basement adds even more living space with a large rec room, additional bedroom, den and storage. Everything you need is here, space, comfort, updates and unbeatable location! (id:48303)
RE/MAX Hallmark Peggy Hill Group Realty Brokerage
5 Amsterdam Drive
Barrie, Ontario
OVER 3,100 SQ. FT. OF UPGRADED LIVING WITH A BUILDER-FINISHED LEGAL BASEMENT SUITE! This brand-new, never-lived-in Rothwell model in Ventura East showcases over 3,100 finished sq. ft. of professionally upgraded living space, including a rare, fully contained one-bedroom legal basement suite completed by the builder. Excellent curb appeal greets you with a brick and vinyl exterior, a covered front porch, a double garage, and no sidewalk, allowing for four-car driveway parking. Every detail has been elevated with upgraded paint, railings, trim, and a flooring package featuring composite wood and tile throughout. The kitchen stands out with quartz counters, tile backsplash, chimney-style stainless steel hood, large island with seating for six, and a hookup for gas or electric stove. A bright formal dining room flows seamlessly off the kitchen, while the great room features a gas fireplace, smooth ceilings, pot lights with dimmer switches, and a built-in TV conduit with electrical. The versatile main-floor den offers flexible space for a home office or playroom. Four bedrooms and four bathrooms include a luxurious primary suite with dual walk-in closets and an ensuite with a dual vanity topped with quartz, frameless glass shower with a niche and a built-in bench. A second bedroom features its own ensuite, while the third and fourth share a connected bathroom with a separate water closet. Convenient second-floor laundry includes a smart storage system with overhead cabinetry and a hanging rod. The finished legal basement suite features a full-size kitchen, rec room, bedroom with walk-in closet, and a modern bathroom with tiled tub/shower, quartz vanity, and upgraded 24 in. windows for natural light. Additional highlights include a 200-amp panel, central A/C, gas BBQ line, HRV, bypass humidifier, rough-in for central vac, and 7-year Tarion warranty. Move-in ready and thoughtfully designed, this home delivers exceptional quality and rare multi-functional living! (id:48303)
RE/MAX Hallmark Peggy Hill Group Realty
290 Greenwood Drive
Essa, Ontario
Welcome to 290 Greenwood Drive: Your Dream Home Awaits!**Discover the perfect blend of modern luxury and comfort at 290 Greenwood Drive. This stunning property features beautifully landscaped grounds with a fully fenced yard and a remarkable interlocking patio. Your backyard oasis includes a 13x20 saltwater above-ground pool, a relaxing hot tub for seven, and two charming gazebos on a spacious composite deck.Step through the elegant Front doors into a bright foyer with a stonework feature wall. The main floor boasts 9 ceilings and upgraded lighting, creating an inviting atmosphere. The heart of the home is the upgraded kitchen, complete with granite countertops and stylish cabinetry. Enjoy the convenience of second-floor laundry and a cozy gas fireplace in the living area.Retreat to the luxurious master suite with a spacious walk-in closet and ensuite featuring a soaker tub and separate shower. The finished basement offers versatile space, including a new hot water tank (2022), vented outside for potential bedroom use.This home is both practical and elegant. Dont miss the chance to own this exquisite property at 290 Greenwood Drive in the heart of Angus. (id:48303)
Coldwell Banker The Real Estate Centre
221 Jane Street
Clearview, Ontario
Welcome to this charming piece of paradise in the heart of Stayner. This beautifully updated 4 bdrm, 4 bath home is nestled on a private 93' x 158' lot surrounded by mature trees, offering both serenity & space.The backyard is an entertainers dream. At the centre is a stunning above-ground pool surrounded by a large composite deck & perfectly designed lounging areas. The outdoor kitchen & dining space make summer barbecues a breeze, & the cedar sauna provides the ultimate spot to relax after a long day. For those craving a quiet escape, the she shed offers a cozy, creative retreat.A detached oversized shop/garage features soaring ceilings, hydro & separate driveway access-ideal for a workshop, home business, or serious storage space.Inside, the home is just as impressive. Off the front entry, you're welcomed by a stylish laundry/mudroom with ample storage and a sliding barn door. Two bdrms & a full bathroom are also located on this level, offering flexibility for family or guests.On the main floor, a spacious dining area with a harvest table for 1012 flows into a classic kitchen w/ breakfast bar, quartz countertops, SS appliances, and a farmhouse sink. The main living room is generously sized at 26.7' x 20.6', complemented by a sunken family room w/ vaulted ceilings, a gas fireplace, custom built-ins & a walkout to the outdoor living space.The primary suite is a tranquil retreat featuring a Juliet balcony overlooking the backyard, a 4PC ensuite & a custom built-in closet system (2024).The lower level adds even more living space, featuring a bright rec room, a brand new full wet bar w/ wine fridge & butcher block counters, a 3PC bathroom & a new exercise room conveniently located across from the cedar sauna. Additional features include: RO water system, AC and furnace (2015), extra attic insulation, sound system throughout portions of the home and exterior & a complete renovation in 2002. This is a rare and remarkable home that must be seen to be fully appreciated. (id:48303)
Royal LePage Locations North
14 - 521 Bay Street
Midland, Ontario
This beautifully renovated 2-bedroom, 1-bathroom apartment is a true gem, located on the third floor directly across from Midlands picturesque harbourfront. Enjoy stunning bay views from your windows, and the charm of a completely updated space. The apartment features a brand-new kitchen, modern bathroom, and stylish new flooring throughout. With a bright and open layout, its perfect for relaxing or entertaining. For added security, the building is equipped with a fob entry system, providing peace of mind for residents. PLEASE NOTE: There is no elevator in the building and no parking available. Tenant to pay their own hydro. Live steps away from the water and all the vibrant amenities of Downtown Midland! It is agreed that the landlord wishes to offer 2 months worth of free rent, with one month being free up front, and the other resulting in a $200.00 rental discount over the course of 12 months! (id:48303)
Team Hawke Realty
276 Springfield Crescent
Clearview, Ontario
Experience the perfect blend of modern living and small-town charm in this brand new 1,818 sqft all-brick home by MacPherson Builders, complete with full Tarion warranty. Designed for today's lifestyle, this home offers bright, open spaces, quality finishes, and thoughtful touches throughout. The main floor welcomes you with soaring 9-ft ceilings, an impressive foyer, and a spacious open-concept layout. Relax by the cozy gas fireplace in the living room, entertain in the stylish dining area, and cook up a storm in the sleek kitchen featuring brand new appliances, a gas stove, and easy access to the private backyard deck. Practical features like main floor laundry, a powder room, and direct garage access add to the everyday ease. Upstairs, the primary suite is a private oasis with a walk-in closet and a spa-like ensuite boasting a deep soaker tub and glass-enclosed shower. Two additional large bedrooms and a full bathroom complete the upper level perfect for growing families or guests. An open, unfinished basement offers endless possibilities with a rough-in for a future bathroom. Located minutes from the sandy shores of Wasaga Beach, vibrant Collingwood, The Blue Mountains, and Barrie adventure, shopping, and dining are all within easy reach. Move in and start living your best life today! (id:48303)
RE/MAX Gold Realty Inc.
700 James Street
Innisfil, Ontario
Cute raised bungalow on a corner 80x150 lot in the growing Town of Innisfil. Southern exposure will have this open concept home sun filled all day where you can enjoy your teed lot or evening backyard fires with family and friends. Both front and rear decks are also a great spot for entertaining this summer. Fenced portion for kids & pets. This home features hardwood floors, updated bathrooms, the lower rec room is perfect for extended families offering privacy and independence, the opportunity for the tranquility of rural living with easy access to local amenities in Alcona. The two driveways gives plenty of room for cars and toys. (id:48303)
RE/MAX Hallmark Chay Realty
5 Amsterdam Drive
Barrie, Ontario
OVER 3,100 SQ. FT. OF UPGRADED LIVING WITH A BUILDER-FINISHED LEGAL BASEMENT SUITE! This brand-new, never-lived-in Rothwell model in Ventura East showcases over 3,100 finished sq. ft. of professionally upgraded living space, including a rare, fully contained one-bedroom legal basement suite completed by the builder. Excellent curb appeal greets you with a brick and vinyl exterior, a covered front porch, a double garage, and no sidewalk, allowing for four-car driveway parking. Every detail has been elevated with upgraded paint, railings, trim, and a flooring package featuring composite wood and tile throughout. The kitchen stands out with quartz counters, tile backsplash, chimney-style stainless steel hood, large island with seating for six, and a hookup for gas or electric stove. A bright formal dining room flows seamlessly off the kitchen, while the great room features a gas fireplace, smooth ceilings, pot lights with dimmer switches, and a built-in TV conduit with electrical. The versatile main-floor den offers flexible space for a home office or playroom. Four bedrooms and four bathrooms include a luxurious primary suite with dual walk-in closets and an ensuite with a dual vanity topped with quartz, frameless glass shower with a niche and a built-in bench. A second bedroom features its own ensuite, while the third and fourth share a connected bathroom with a separate water closet. Convenient second-floor laundry includes a smart storage system with overhead cabinetry and a hanging rod. The finished legal basement suite features a full-size kitchen, rec room, bedroom with walk-in closet, and a modern bathroom with tiled tub/shower, quartz vanity, and upgraded 24 in. windows for natural light. Additional highlights include a 200-amp panel, central A/C, gas BBQ line, HRV, bypass humidifier, rough-in for central vac, and 7-year Tarion warranty. Move-in ready and thoughtfully designed, this home delivers exceptional quality and rare multi-functional living! (id:48303)
RE/MAX Hallmark Peggy Hill Group Realty Brokerage












