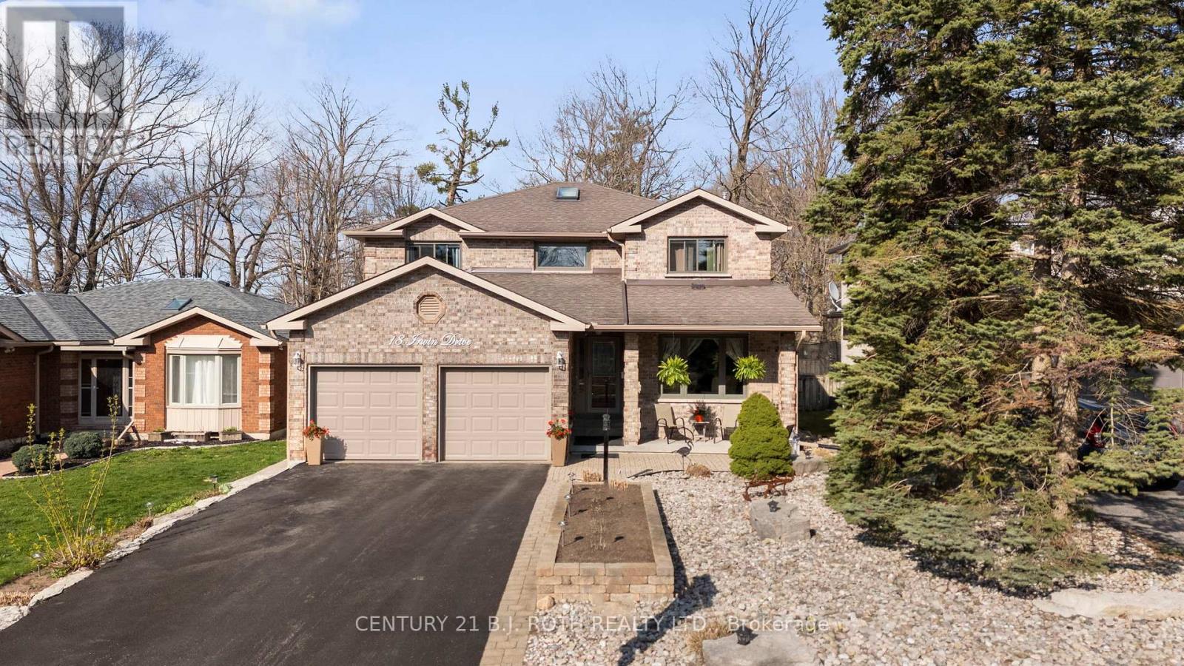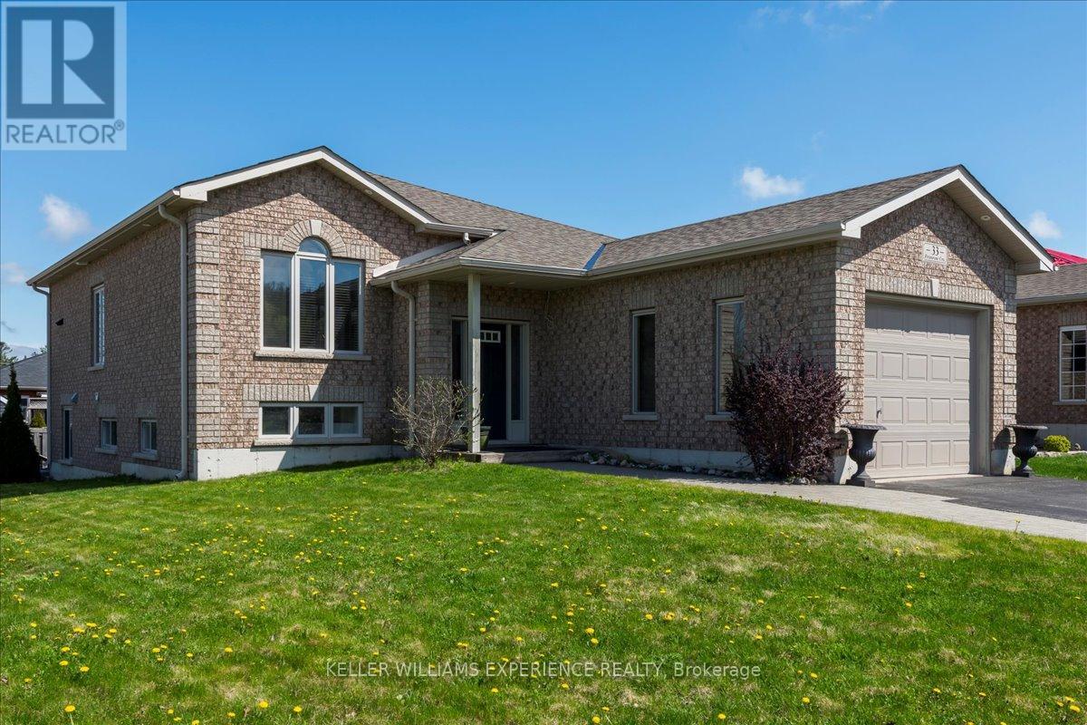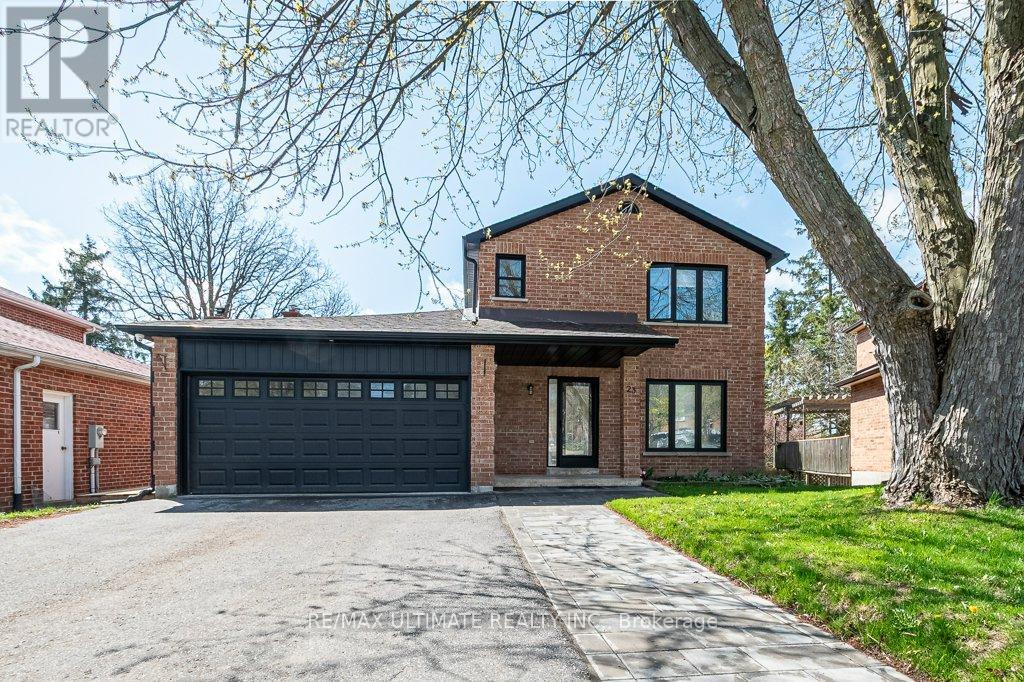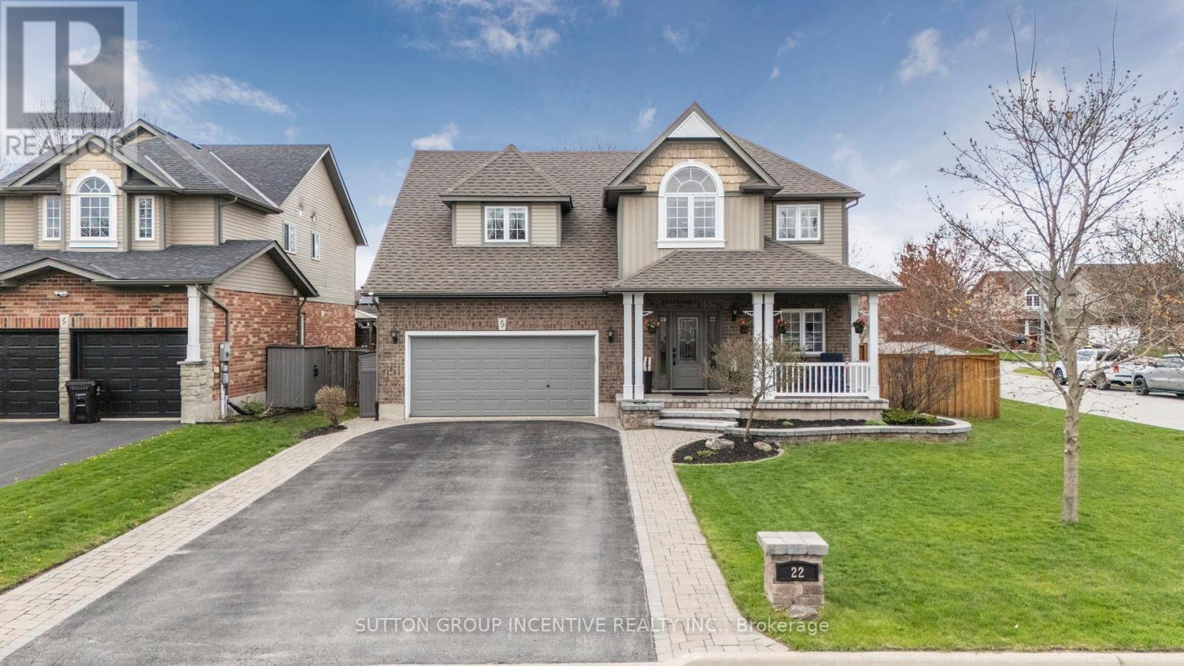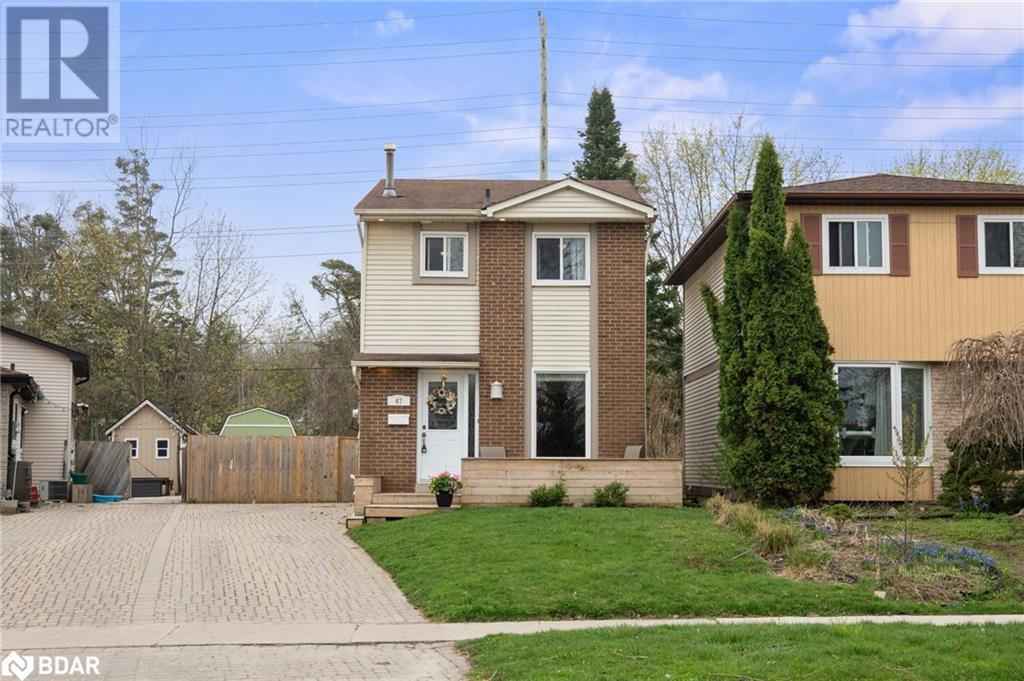117 Springdale Drive
Barrie, Ontario
Presenting 117 Springdale Drive, a charming detached home nestled in the heart of Barrie's sought-after Tall Trees community. This beautifully maintained property offers convenient access to top-rated schools, shopping amenities, and a quick commute to Highway 400 -- making it an ideal choice for families and professionals alike. Inside, the main level showcases updated laminate flooring, a sunlit family room, and a sleek kitchen equipped with stainless steel appliances. You'll also find three generously sized bedrooms and one bathroom, all designed for comfort and functionality. The lower level adds even more versatility with a large additional bedroom featuring a cozy wood-burning fireplace, perfect for relaxing. Additionally, a separate in-law suite offers its own entrance and is complete with 1 bedroom, 1 bathroom, living space and laundry -- an excellent option for multi-generational living or potential rental income. Step outside to your private backyard oasis, where you'll enjoy a spacious deck ideal for entertaining, an above-ground pool, and lush landscaping including mature trees and fruit trees (apple and pear + raspberry bush). The manicured gardens and the serenity of towering trees create a tranquil, resort-like atmosphere right at home. Don't miss the opportunity to own this lovely home in one of Barrie's most desirable neighbourhoods! (id:48303)
Century 21 B.j. Roth Realty Ltd.
18 Irwin Drive
Barrie, Ontario
Welcome to 18 Irwin Drive, a stunning legal duplex nestled on a serene, tree-lined street. This spacious home is ideal for those seeking ample living space upstairs, while offering flexibility with a lower level perfect for in-laws, extended family, or the potential for rental income. The main floor boasts 4 bedrooms, 2.5 bathrooms, and over 2,800 square feet of living space, while the lower level features 3 bedrooms, a full bath, and a separate laundry area, over 1,300 square feet, roughly the size of a bungalow! Curb appeal is immediately evident with a beautifully landscaped front yard, complemented by neutral tones, elegant windows, and extensive stone work. Upon entering, you'll be greeted by a grand foyer with soaring ceilings and a skylight that floods the home with natural light. Impeccable hardwood floors extend throughout the main level, enhancing the homes charm. The recently updated kitchen showcases pristine white shaker cabinets, quartz countertops, stainless steel appliances, and under-cabinet lighting. A cozy gas fireplace anchors the living area, while the formal dining room offers a perfect setting for dinner parties. Additional rooms on this level provide versatile spaces for a home office or hobbies. Upstairs, a picture window in the hallway adds a unique touch. The primary ensuite has been thoughtfully updated with a glass-tiled shower and a luxurious soaker tub. The lower level features a private entrance, ensuring peace and privacy for any guests or tenants. Outside, the expansive back deck offers a tranquil retreat surrounded by mature trees. Located near two beautiful parks, Lampman Park and Arboretum Sunnidale Park, this home provides an exceptional lifestyle in a prime location. Dates for upgrades are available in the listing photos. (id:48303)
Century 21 B.j. Roth Realty Ltd.
18 Irwin Drive
Barrie, Ontario
Welcome to 18 Irwin Drive, a stunning legal duplex nestled on a serene, tree-lined street. This spacious home is ideal for those seeking ample living space upstairs, while offering flexibility with a lower level perfect for in-laws, extended family, or the potential for rental income. The main floor boasts 4 bedrooms, 2.5 bathrooms, and over 2,800 square feet of living space, while the lower level features 3 bedrooms, a full bath, and a separate laundry area, over 1,300 square feet, roughly the size of a bungalow! Curb appeal is immediately evident with a beautifully landscaped front yard, complemented by neutral tones, elegant windows, and extensive stone work. Upon entering, you'll be greeted by a grand foyer with soaring ceilings and a skylight that floods the home with natural light. Impeccable hardwood floors extend throughout the main level, enhancing the homes charm. The recently updated kitchen showcases pristine white shaker cabinets, quartz countertops, stainless steel appliances, and under-cabinet lighting. A cozy gas fireplace anchors the living area, while the formal dining room offers a perfect setting for dinner parties. Additional rooms on this level provide versatile spaces for a home office or hobbies. Upstairs, a picture window in the hallway adds a unique touch. The primary ensuite has been thoughtfully updated with a glass-tiled shower and a luxurious soaker tub. The lower level features a private entrance, ensuring peace and privacy for any guests or tenants. Outside, the expansive back deck offers a tranquil retreat surrounded by mature trees. Located near two beautiful parks, Lampman Park and Arboretum Sunnidale Park, this home provides an exceptional lifestyle in a prime location. Dates for upgrades are available in the listing photos. (id:48303)
Century 21 B.j. Roth Realty Ltd.
67 Crossings Way
Hamilton, Ontario
Priced to Sell for Immediate Action! Semi-like End Unit, Approx 1850 Square Feet, 3 Storey Freehold Townhouse, only 9 years old. Potential In-Law Suite on the Ground Level with One Large Room, Picture Windows O/L Front Yard, 3PC Bath, Separate Entrance, Large Closet with B/I Shelfs, Direct Access to Garage with B/I Shelves & Utility Room. Open Concept 2nd Level Living Rm w/Hardwood Floors and Walk-out to Large Balcony, Overlooking Dining Rm with Fireplace, Upgraded Kitchen w/Additional Extra-Tall Cabinets, Central Island w/Breakfast Bar, Quartz Counter tops & Custom Backsplash, Juliet Balcony Overlooking Soaring Front Entrance. Oak Staircase, Spacious 3rd Bedroom on 3rd Level with Extra Large 4PC Bath w/Bidet, Laundry Rm w/Upgraded Washer (2023) & Dryer, High Quality Laminated Floors Thru-out. Fenced B/Yard with Garden Beds. (id:48303)
Homelife/response Realty Inc.
1131 Line 3 Line N
Oro-Medonte, Ontario
Small home located on a scenic Road in Oro-Medonte with 1.614ac. Surrounded by farmers fields with no neighbors close by. The house is structurally in great condition, but it will need updating. The owner is Selling the property in AS IS CONDITION and will not warranty. (id:48303)
Sutton Group Incentive Realty Inc.
30 Golden Meadow Road
Barrie, Ontario
Welcome to your dream home in a quiet, sought-after neighborhood perfectly blending comfort, space, and style. This impressive 2-story home offers over 3,000 sq ft of finished living space, ideal for families or those who love to entertain. Step inside to find four generously sized bedrooms and four bathrooms, including a stunning, recently renovated 5-piece ensuite and dual closets in the spacious primary suite. The bright, open kitchen features a large island, ample cabinetry, and an eat-in area with direct access to the beautifully landscaped backyard complete with a patio, covered pergola, mature trees, and a fully fenced yard for added privacy. Enjoy the inviting flow of the main floor, with a sun-filled living room, elegant dining room, and cozy family room with a wood-burning fireplace. The main-floor laundry room offers a convenient walkout to the attached garage. Downstairs, discover a finished basement with a large recreation room, excellent storage, a walk-up to the garage, and a versatile office or crafting room complete with its own ensuite ideal for guests, hobbies, or a home workspace. This home offers comfort, flexibility, and timeless appeal all in a tranquil location you'll love coming home to. (id:48303)
Century 21 B.j. Roth Realty Ltd.
33 Primrose Crescent
Barrie, Ontario
Welcome to this beautifully maintained Gregor-built home, proudly offered for sale by the original owners, the very first time this exceptional property has ever been listed! Located on a quiet, family-friendly street in the heart of Ardagh Bluffs, one of Barrie's most desirable neighbourhoods, this home offers the perfect blend of comfort, functionality, and investment potential. Step inside and you'll find a warm and inviting layout, featuring an eat-in kitchen with plenty of natural light. Walk out from the kitchen to a large, private deck, perfect for entertaining, relaxing, or enjoying a peaceful view of the backyard. The upper level of the home offers spacious principal rooms, a bright living area, and generously sized bedrooms ideal for families or couples starting out. Downstairs, a separate walkout basement apartment with its own private driveway provides endless possibilities. Whether you're looking for additional rental income, a multigenerational living setup, or a dedicated space for guests, this lower-level suite checks all the boxes. Situated in the Ardagh Bluffs community, you'll enjoy quick access to scenic walking trails, parks, public transit, shopping, and some of Barrie's top-rated schools, making this a prime location for families and commuters alike.This is a rare opportunity to own a home in a neighbourhood where properties are tightly held and rarely become available. Don't miss your chance book your private showing today and make this one-of-a-kind home yours! (id:48303)
Keller Williams Experience Realty
15 Harvest Crescent
Barrie, Ontario
Welcome to this stunning 2,262 sq. ft. detached home, just over 1 year old, located on a premium look-out lot with exclusive pedestrian-friendly front and rear streetscape access. This brand-new home showcases a beautiful traditional exterior with a stylish blend of brick and siding, enhanced by large windows that flood the interior with natural light. The thoughtfully designed layout begins with a welcoming foyer that opens into a convenient main-floor home office, perfect for remote work or study. Beyond the upgraded oak staircase with custom stain and square steel pickets, the main living area features a bright, open-concept space ideal for entertaining and family living. The home offers four spacious bedrooms on the upper floor, including a luxurious primary suite with a spa-like en-suite that boasts a freestanding soaker tub, a separate glass shower, and double sinks. The laundry room is also conveniently located on the upper level, just steps from the bedrooms. Modern upgrades throughout the home include wide plank engineered hardwood flooring on the main floor, stone countertops in the kitchen and bathrooms, and 9-foot ceilings that enhance the airy, contemporary feel. The look-out basement includes larger windows, offering additional natural light and future potential for finished space. Perfectly situated near the GO Station, top-rated schools, parks, and shopping, this home blends timeless design with todays most desired features making it an ideal choice for families or professionals seeking comfort, style, and convenience. (id:48303)
Royal LePage Peaceland Realty
2049 Kate Avenue
Innisfil, Ontario
Perfect 3+1 Bedroom and 3 Bathroom Detached * Located In A Family Friendly Innisfil Neighbourhood Alcona * Just Steps to Lake Simcoe With Legal Access to Private Beach * Premium 60x200 Ft Lot * Open Concept Living/Dining W/O To Large Deck * Large Windows * Full Chefs Kitchen * Granite Countertops * Large Island * Pantry * Hardwood Flooring Throughout * Smooth Ceilings * Pot Lights * Upgraded Bathrooms * Modern Vanities * Primary Bedroom with Large Bay Window, Walk-In Closet & 4-piece Bathroom * New smart washer and dryer * Large & Spacious Finished Basement with Separate Entrance Featuring New Floors , Baseboards & Freshly Painted * Potential In Law Suite * Large Shed * Private Backyard * Roof , Furnace & AC (2020) * Enjoy Summers At The Private Beach & Boating * Minutes To Public Transit , Schools, Restaurants , Major Shopping Centers , Entertainment & More * Move -In Ready! * Must See * Don't Miss! (id:48303)
Homelife Eagle Realty Inc.
23 Morrow Drive
New Tecumseth, Ontario
Beautiful 2-Storey Home on Quiet Cul-De-Sac! Nestled in a serene cul-de-sac with panoramic views and mature trees, this spacious and stylish home features a large private fenced yard - perfect for families and entertaining. Enjoy a designer custom kitchen with a large island (2024), built-in appliances, and quartz countertops, seamlessly open to the main floor family. Cozy up by the gas fireplace in the inviting open-concept living space. Renovated Basement Perfect for an In Law Suite with Walk Out Separate Entrance. Recent upgrades include: Quartz kitchen counters (2024), New Appliances (2024), Extended deck (2024), Laundry Basement (2024), Basement: Vinyl flooring, kitchen, pot lights, Den. (id:48303)
RE/MAX Ultimate Realty Inc.
22 Armeda Clow Crescent
Essa, Ontario
Turn-Key Living in Desirable Angus Neighborhood! This Quality Devonleigh Built Home is Minutes from Base Borden, Alliston, and Barrie. This Meticulously Upgraded Carpet-Free Property Offers an Open-Concept Main Floor with Updated Kitchen Complete w/Breakfast Area, Spacious Living Room and Main Floor Office. The Primary Suite Boasts a Walk-in Closet and Luxurious 4-piece Ensuite. Two Generous Sized Bedrooms and Convenient 2nd Floor Laundry Finish Out the Second Floor. The Finished Basement Offers Heated Floors, Large Rec Room, Bedroom and 3 Pc Bath. All Three Levels of This Home Offer Heated Flooring. Step Outside to Your Private Oasis with Beautiful Landscaping, Inground Sprinklers, Patio, Gazebo and Hot Tub, Perfect for Entertaining or Relaxing with Family. This Corner Lot Provides Space For All The Toys, Including a Side Drive-In Entrance to Backyard and Oversize Garage. With a New Roof (2022) On-Demand Heating and New Central Air (2024), This Home is Move-In Ready. Don't Miss the Opportunity to Make This Stunning Home Yours! (id:48303)
Sutton Group Incentive Realty Inc.
47 Janice Drive
Barrie, Ontario
Step inside and instantly feel at home in this bright and beautifully maintained 3-bedroom, 2-bathroom two-storey. From the charming curb appeal with a modern front door and garden boxes to the deep, fully fenced backyard, this home is made for everyday comfort and effortless living.The spacious foyer with a built-in bench and storage makes a great first impression and keeps busy mornings running smoothly. The open kitchen and dining area are filled with natural light, offering plenty of space for family meals and entertaining. Just off the dining area, the large living room flows seamlessly to the backyard deck-ideal for summer barbecues or relaxing evenings under the stars. A garden shed adds extra storage for seasonal items or yard tools. Upstairs, you'll find three generously sized bedrooms and a beautifully updated 4-piece bathroom. The finished basement adds a bright rec room, perfect for movie nights or play space, plus a convenient 3-piece bathroom for guests or growing families. Located in a quiet, established neighbourhood close to schools, parks, and amenities, this move-in-ready home is the perfect blend of space, style, and convenience-ideal for anyone looking to make their start in Barrie. (id:48303)
RE/MAX Hallmark Chay Realty Brokerage



