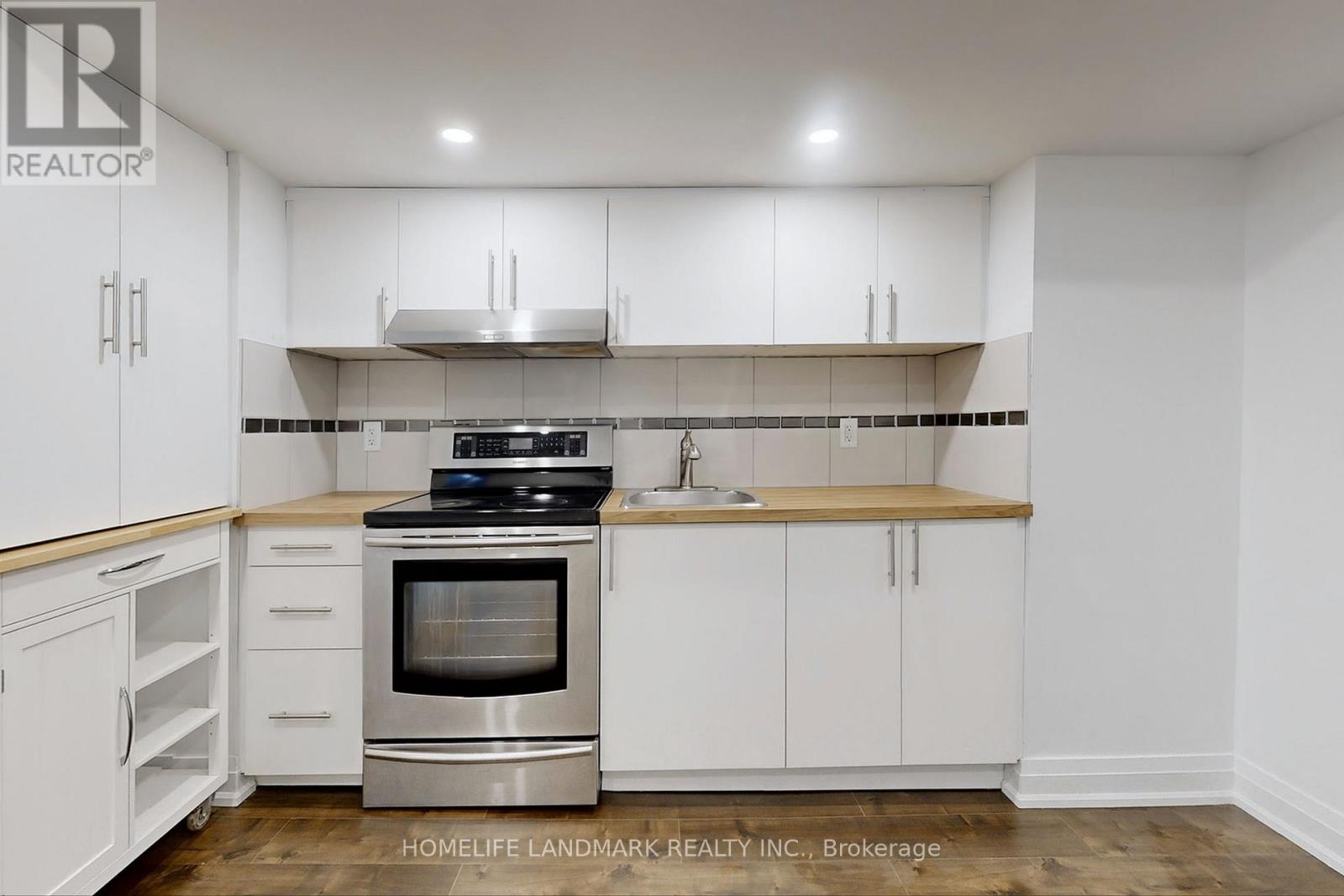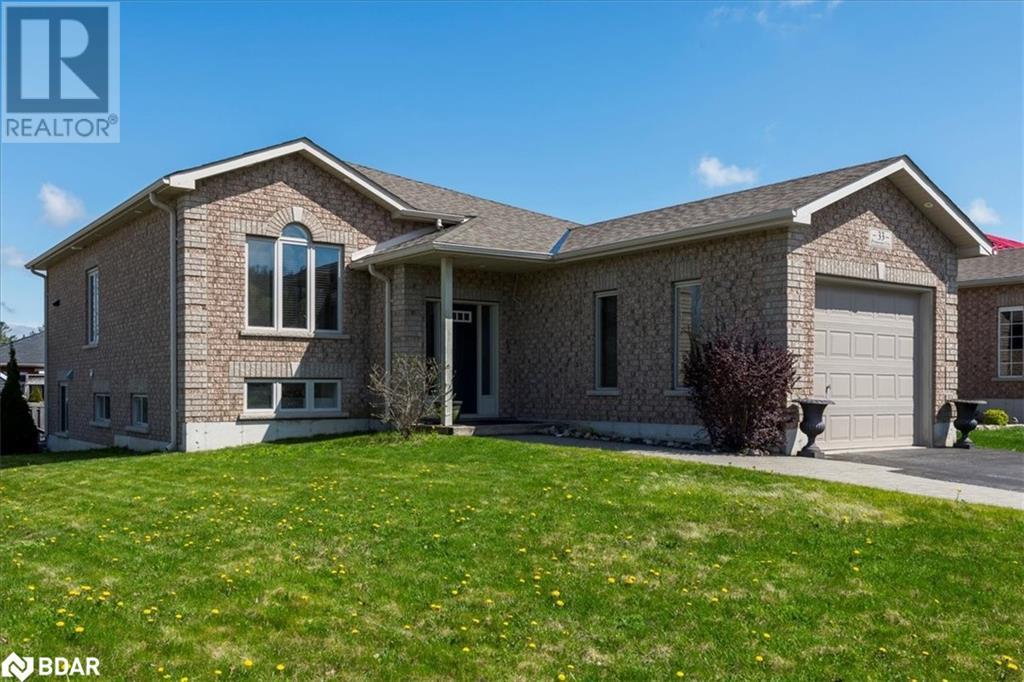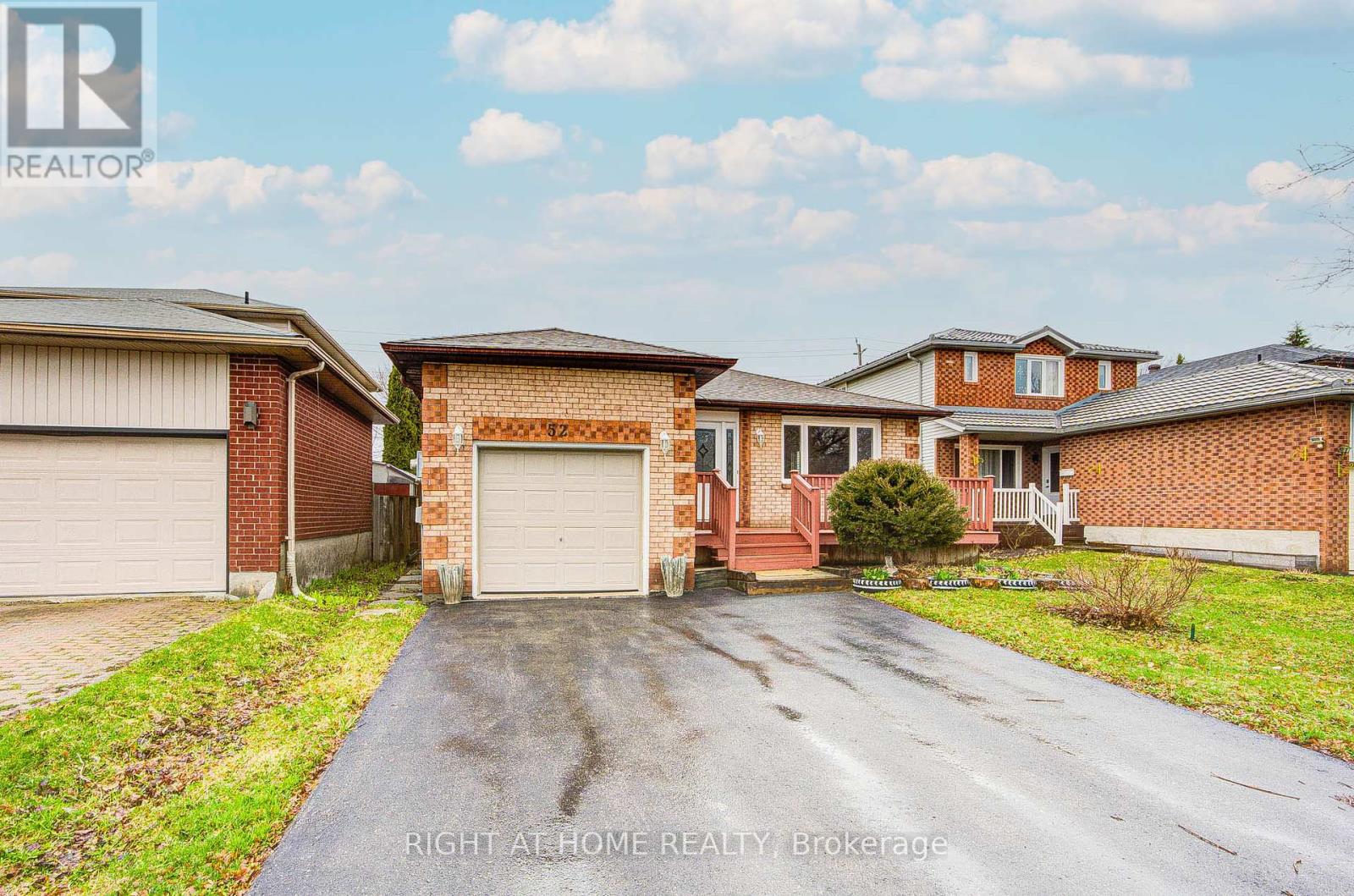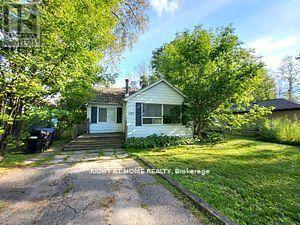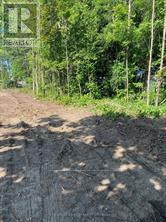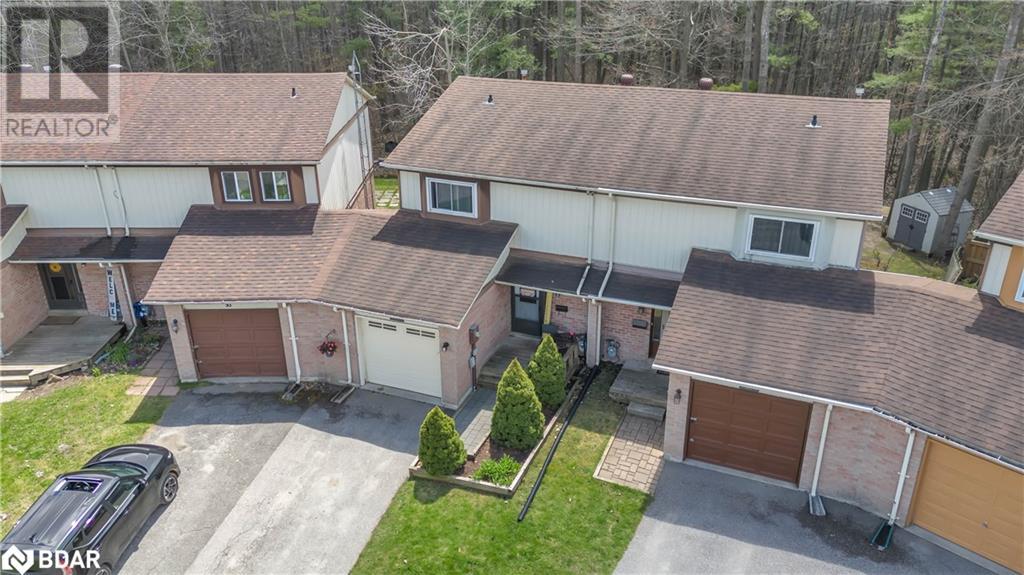Unit 2 - 1661 Mount Albert Road
East Gwillimbury, Ontario
This newly renovated 2-bedroom and 1-bathroom unit features an airy, open floor plan and modern design.Natural light floods the spacious living areas, seamlessly connecting the living room and kitchen with ample cabinetry. Enjoy the sturdy laminate flooring throughout the unit. Separate entrance basement leads you outside to a beautifully landscaped yard, perfect for outdoor entertaining. With two driveway parking spaces, convenience is at your doorstep. Located near top-rated schools, parks, shopping, and dining, thisunit offers the perfect blend of style, comfort, and convenience. (id:48303)
Homelife Landmark Realty Inc.
33 Primrose Crescent
Barrie, Ontario
Welcome to this beautifully maintained Gregor-built home, proudly offered for sale by the original owners—the very first time this exceptional property has ever been listed! Located on a quiet, family-friendly street in the heart of Ardagh Bluffs, one of Barrie’s most desirable neighbourhoods, this home offers the perfect blend of comfort, functionality, and investment potential. Step inside and you’ll find a warm and inviting layout, featuring an eat-in kitchen with plenty of natural light, ample cabinetry, and room for family meals or morning coffee. Walk out from the kitchen to a large, private deck, perfect for entertaining, relaxing, or enjoying a peaceful view of the backyard. The upper level of the home offers spacious principal rooms, a bright living area, and generously sized bedrooms—ideal for families or couples starting out. Downstairs, a separate walkout basement apartment with its own private driveway provides endless possibilities. Whether you're looking for additional rental income, a multigenerational living setup, or a dedicated space for guests, this lower-level suite checks all the boxes. Situated in the Ardagh Bluffs community, you’ll enjoy quick access to scenic walking trails, parks, public transit, shopping, and some of Barrie’s top-rated schools—making this a prime location for families and commuters alike. This is a rare opportunity to own a home in a neighbourhood where properties are tightly held and rarely become available. It’s ideal for first-time home buyers, growing families, or savvy investors looking for a move-in-ready property with excellent income potential. Don’t miss your chance—book your private showing today and make this one-of-a-kind home yours! (id:48303)
Keller Williams Experience Realty Brokerage
Bsmt - 88 Irwin Drive
Barrie, Ontario
Beautiful 2 Bedroom Legal Basement Apartment Available For Rent! With Lots Of Natural Light, Doesn't Feel Like A Basement. Large Backyard, Perfect To Garden Or Enjoy. 2 Parking Spots Available. All Utilities Extra. Wonderful Family Neighbourhood. Close to All Amenities, Public Transit, Shopping, Schools and Much More!! (id:48303)
Royal LePage Vision Realty
52 Rosenfeld Drive
Barrie, Ontario
Welcome to 52 Rosenfeld Dr! This beautifully maintained, spacious family home is ready for you to move in. Situated in a highly desirable Barrie neighborhood, this charming 4-bedroom, 2-bathroom home boasts laminate flooring throughout, making cleaning a breeze. The well-designed layout offers a dedicated kitchen space, perfect for meal prep, and an area for your dining table. The lower-level family room, complete with an electric fireplace, is ideal for quality time with loved ones. The spacious unfinished basement presents endless possibilities for upgrades, whether as a workshop or a second playroom. Lots of fruit trees in back yard! Located near parks, schools, Georgian College, RVH, and just a short drive to HWY 400 for easy commuting, this home is perfect for first-time buyers, extended families, or investors! (id:48303)
Right At Home Realty
117 - 181 Collier Street
Barrie, Ontario
Welcome to this beautifully maintained updated 1-bedroom, 1-bathroom condo, perfect for young professionals or someone looking to downsize. Located just outside the downtown core, you are a short walk to the beach, walking trails, restaurants, shops and more. This ground floor unit boasts a sleek modern kitchen with stainless steel appliances, an open-concept living and dining area, a generously sized bedroom with ample closet space and an updated 4 piece bathroom. Large windows flood the space with natural light, creating a bright and welcoming atmosphere. This unit has 2 heating/air conditioning units (one was replaced 3 years ago), an exclusive parking space and a locker. An indoor pool, sauna, fitness center, party room, billiards room, tennis/pickleball court, woodworking shop and more are just some of this building's wonderful amenities. Water, cable tv and one underground parking space included in the monthly rent. (id:48303)
Sutton Group Incentive Realty Inc.
1107 Poplar Drive
Innisfil, Ontario
Nestled In The Quaint Neighbourhood Of Gilford. Great 2 Bdrm Bungalow Situated On A Quiet Street. Prime Location Surrounded By Nature And Steps To The Lake. Close To All Amenities; Cooks Bay Marina, Parks, Beach, Hwy400, Shops- Tanger Outlet Mall, Etc. Near New Subdivision Of Estate Homes And Surrounded By 3 Car Garage- Executive Community. Spacious Kitchen, Open Dining And Living Room Area With A Large Bright Sun-Filled Window. Walk Out To A Large Deck- Great Space For Summer Bbqs **EXTRAS** Fridge, stove, above range microwave, washer and dryer (id:48303)
Right At Home Realty
828999 Mulmur-Nottawasaga Townline
Clearview, Ontario
RIVERFRONT RETREAT 31 Acres of Prime Mulmur Countryside. A rare opportunity to build your dream estate on 31 spectacular acres backing onto the tranquil Mad River. Set in the rolling hills of Mulmur with stunning westerly views of the Niagara Escarpment, this prime vacant land is located in an exclusive area surrounded by luxury country homes.Enjoy the peaceful charm of the nearby town of Creemore, just a short drive away. The property features an authentic Quebec-style sugar shack nestled along the river bank an ideal gathering spot for family and friends. Explore private walking trails that wind through a scenic sugar maple bush.This exceptional parcel offers the perfect balance of natural beauty and convenience, with close proximity to Mad River Golf & Country Club, Devils Glen Ski Club, the Bruce Trail, and only a short drive to Collingwood and The Blue Mountains. (id:48303)
Royal LePage Locations North
3365 Armand Avenue
Severn, Ontario
GREAT LARGE RESIDENTIAL BUILDING LOT JUST STEPS TO PUBLIC BEACH AND CLOSE TO GOLF AND SCHOOLS. THIS 60X220 LOT HAS WATER, SEWER, HEAT AND HYDRO TO THE LOT INE. JUST SECONDS OFF HWY 11 CONVENIENT FOR THE COMMUTER OR COTTAGER COMING NORTH. COME BUILD YOUR DESIGN. LOT IS PARTIALLY CLEARED AND FENCED ALONG BACK AND WILL ALSO HAVE A 6FT FENCE ALONG THE WEST SIDE OF THE PROPERTY AS PER SITE AGREEMENT WITH THE SHOP BEHIND IT. (id:48303)
Century 21 B.j. Roth Realty Ltd.
16 Snowden Avenue
Barrie, Ontario
Welcome to this stunning 3+1 bedroom 4 washroom home in beautiful south barrie. it features smooth ceilings with square pot lights, Newly installed flooring throughout, B/I white S/S appliances, gas fireplace and a new oak staircase. windows (2023), Roof (2022), siding, facia & gutters (2022). finished basement has a stunning wet bar, bedroom and washroom perfect for teens or a in-law suite. total 6 car parking, double car garage, fully insulated, with access to laundry room. close to shopping, transit, schools, minutes to lake access and Friday harbour (id:48303)
RE/MAX Metropolis Realty
11 Thackeray Crescent
Barrie, Ontario
Original owner of this stunning custom built 2-Storey detached, with a walkout basement, featuring 6 bedrooms, 6 bathrooms with 4 en-suites. Two custom built w/lower step's height, solid oak circular staircases, one to the second floor from the main foyer and another, to reach the lower grand walkout foyer reaches the elegant backyard. Leading outside is a grand 780 SqFt sundeck facing East for an unobstructed panoramic clear view on top of a declined and extended private backyard. The mild sunshine in the morning from the sunrise, is what all it is about. To feel the true serenity, relaxation and retirement of living, a purpose of multiple families residence, home offices, please come for a visit in person. Total living space is close to 5000 SqFt. It boasts a metal roof, maintained landscaping and extra high ceilings throughout. This immaculate property is nestled on a quiet street in the sought after neighbourhood of Letitia Heights, Barrie. **EXTRAS** Refer to the Virtual Tour Video link for additional Photos. (id:48303)
Right At Home Realty
55 Burns Circle
Barrie, Ontario
LOCATION, LOCATION, LOCATION a semi-detached on one of the largest lots on the street with full privacy and miles of walking trails at your disposal. With plenty of parking out front we welcome you to 55 Burns Circle. Many updates have been done from replaced doors and handles, updated kitchen cabinets and hardware, new kitchen counter, sink and faucet, beautiful appliances, updated flooring on the main floor. Nice bright space with loads of natural light. Sliding door to bring you onto a resealed deck as you enjoy a yard that is over 167 feet deep, but truly keeps going and going as it backs onto a ravine. Amazing privacy. Upstairs there are 3 nicely sized bedrooms with a fully remodelled 4pc bath. The basement features new basement flooring. An oversized window which provides great natural light. Studio/office could be set up as a second full bath as plumbing is available on the opposite wall where the laundry is. Other updates include: Back Sidewalk way flagstone/ pebble /Front door- added window /Basement window updated / Fire alarms updated / New garage door spring/pads / Outdoor light fixtures /Added outdoor outlet. No rental items in this property. Furnace /AC/ HWT all replaced in 2022. This is great starter or downsize home or a wonderful investment property. (id:48303)
RE/MAX West Realty Inc.
6950 Yonge Street
Innisfil, Ontario
Motivated Seller! This Elegant Beautiful Bungalow With Heated Garage/Workshop Ready To Move In Or As An Investment Home Has More To Offer. New Development To Include Hospital, Go Station And Much More Nearby. This Home Boasts $70,000 In Recent Upgrades. Beautiful Bright New Eat In Kitchen Featuring Granite Countertops, Stainless Steel Appliances And A Walk Out To Deck. Sun Filled Living Room. Spacious Primary Bedroom And Another Sizeable Bedroom All With Closets. Hardwood Flooring Throughout. Enjoy A Brand New 3 Piece Bathroom. Lower Level Potential In Law Suite Featuring A Bedroom, 4 Piece Bathroom, New Kitchen W/ Subway Tiles And Living Area With New Appliances. Plenty Of Fenced Yard Space For The Whole Family To Enjoy With An Enormous 70 X 250 Ft Lot! Multi Purpose Heated Garage Space Which Can Be Used As A Workshop. House Is Upgraded With 200amp Panel. Bonus Heated 'Man Cave' Area To Enjoy All Year Around. Fridge (2), Gas Stove(1), Electrical Stove (1), New Washer, New Dryer, B/I Dishwasher, And All Electrical Light Fixtures. Garage/Workshop Is Fully Insulated, Added New LED Light Sets, Upgraded To 100 amp Panel With Commercial Heating System. You Won't Want To Miss This! (id:48303)
Century 21 People's Choice Realty Inc.

