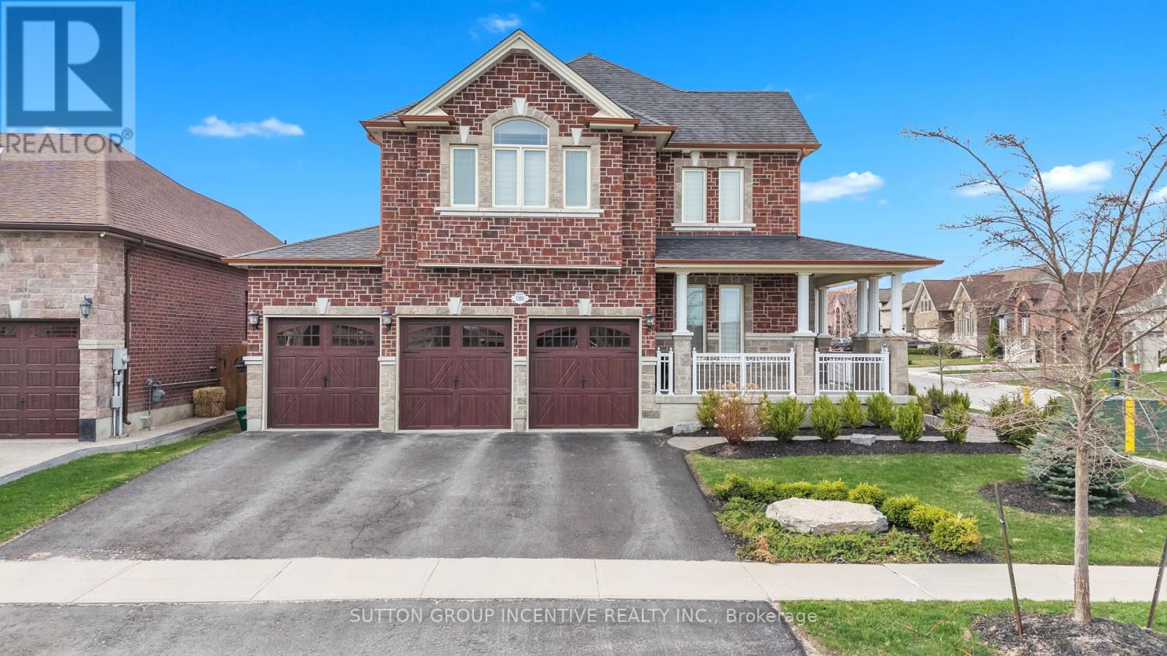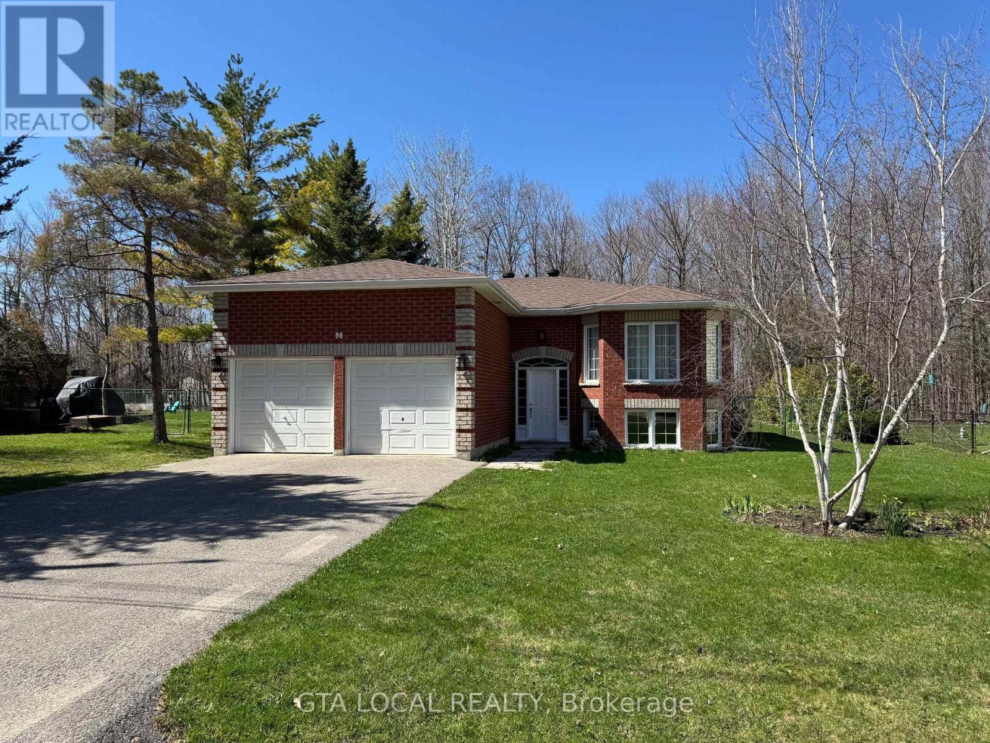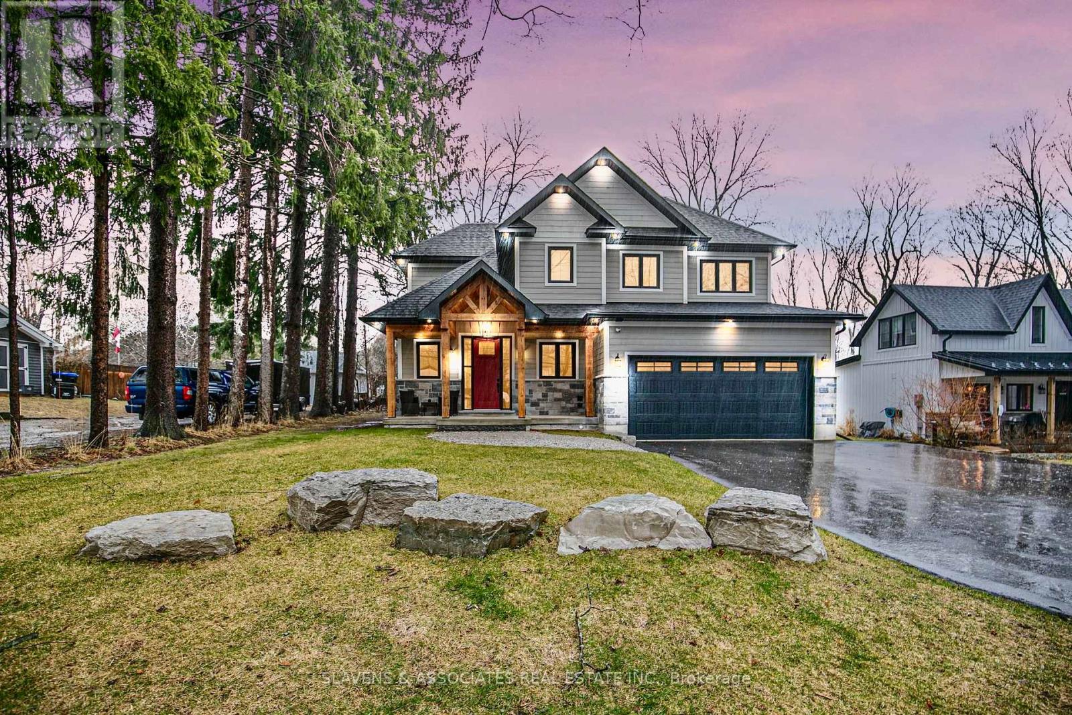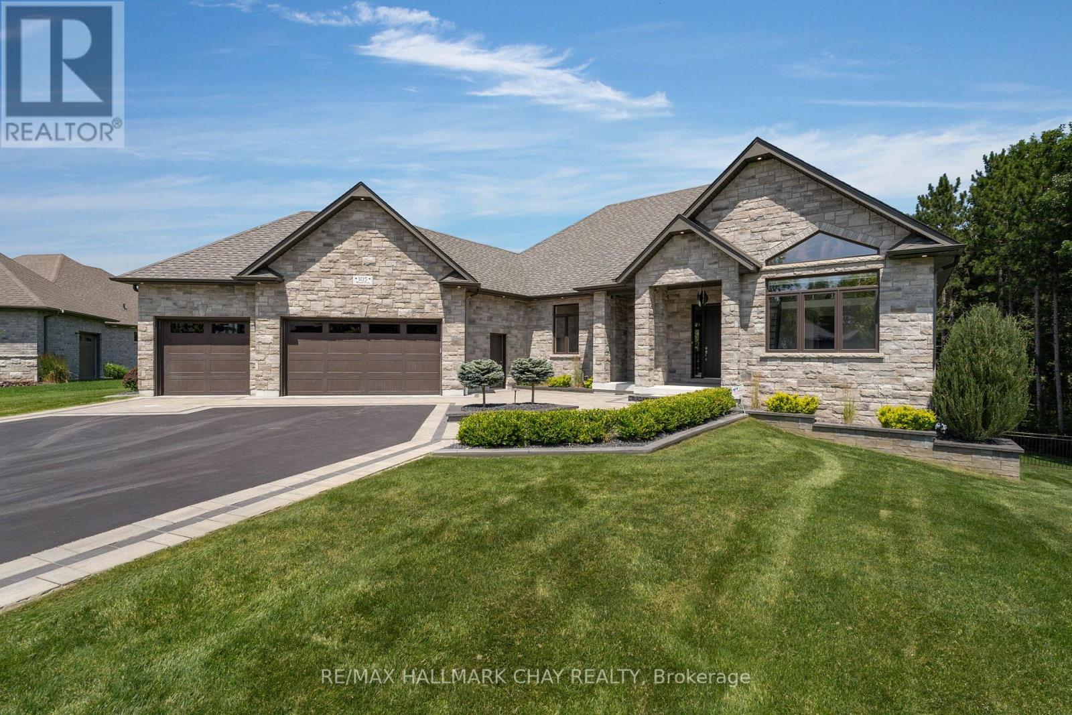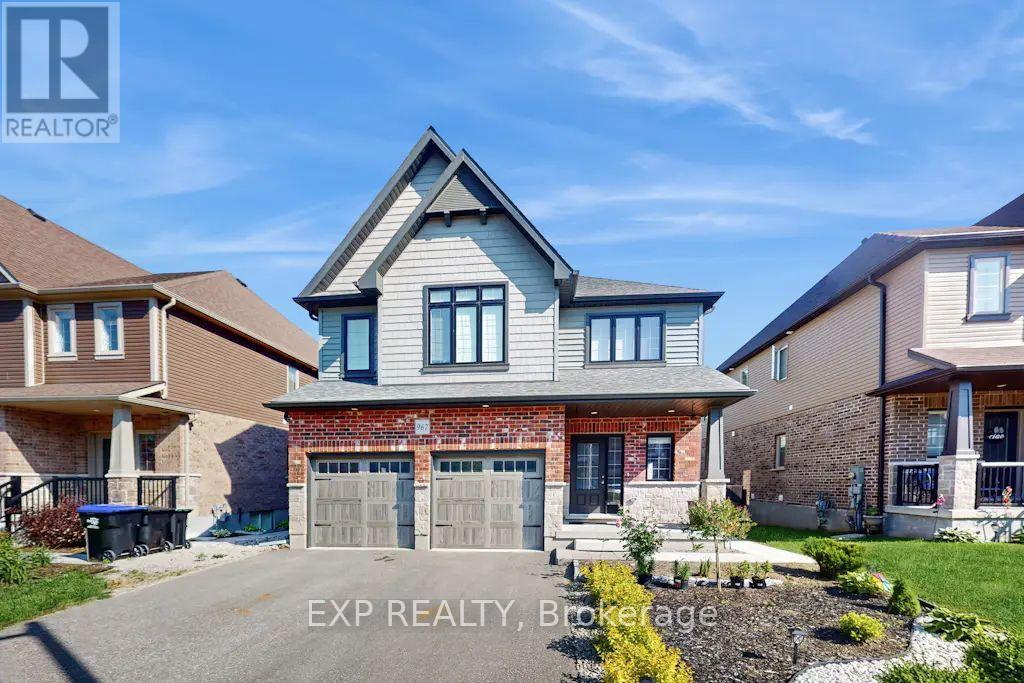1205 Fair Grounds Road
Ramara, Ontario
Beautiful 100 Acre Nature Lovers Paradise, Less Then 1.5 Hours From The Greater Toronto Area. Property Has Hydro With A Large Pond, Large Barn / Workshop that is approximately 40 X 30 ft. Large Clearing Area as Well As Large Mature Trees and Trails Throughout the 100 Acre Property. Close To Casino Rama, Lake Couchiching And Other Amenities. (id:48303)
RE/MAX Rouge River Realty Ltd.
2998 Concession Rd 4
Adjala-Tosorontio, Ontario
This beautifully upgraded, custom-built 2-storey brick home offers an ample amount of refined living space on a serene mature 2.47-acre lot. With recent extensive renovations, this home blends timeless craftsmanship with modern finishes. Step into the brand-new kitchen, a chefs dream, featuring a double island, stylish backsplash, new flooring and top-of-the-line appliances. The updates continue throughout with remodeled bathrooms and elegant light fixtures. Upstairs, the primary suite showcases a spa-like, fully renovated ensuite with a double glass shower, linear drain, double vanity, and a free-standing soaking tub. The fully finished walk-out basement offers a large master bedroom with a walk-in closet, a second full kitchen, a soundproof family room, and a bathroom with a glass-tiled shower. Additional highlights include a large two-car garage, wrap around front porch with pot lights and aluminum detailing and a long private driveway providing ample parking for multiple vehicles. (id:48303)
Coldwell Banker Ronan Realty
1101 Quarry Drive
Innisfil, Ontario
Top Reasons You Will Love This Home: Never been lived in model home featuring 5 family bedrooms and 31/2 bathrooms. Modern finishes from top to bottom with crown moulding and pot lights. Custom made kitchen with quality, included stainless steel appliances. Fully finished basement with space for the whole family to enjoy 5) Ideally located close to schools, amenities, and highway access. 4,175 Fin.sq.ft. (id:48303)
Sutton Group Incentive Realty Inc.
805 - 140 Dunlop Street E
Barrie, Ontario
Beautiful 1 bedroom plus Den, 855 square foot suite at Bayshore Landing. Largest floor plan for the 1+1, the den is large enough to be a 2nd bedroom. Upgraded kitchen with quartz counter tops and backsplash, breakfast bar, upgraded hardware and new cabinetry. Stainless steel appliances and convenient stacked front load washer and dryer in laundry closet. Freshly painted with neutral pallet, beautiful new laminate flooring throughout. Open concept living/dining room combo, den includes storage closet. Provides a perfect space for guests, home office, t.v. room and more. Primary bedroom provides ensuite access, spacious wall to wall clothes closet. Large bathroom with walk-in shower and separate deep soaker tub. Quartz counter on vanity and backsplash. Monthly fees include heat, hydro, water, 1 underground parking, 1 storage locker, and use of the common elements. Amenities include an oversized indoor pool, hot tub, sauna, exercise room, party room & visitor parking. On-site management and superintendents. Fantastic location, steps to waterfront paths, splash pad, beach, marina, shopping, restaurants and so many outdoor activities. Gorgeous view of Kempenfelt Bay, beach, park and waterfront activities. Just move in and enjoy. (id:48303)
RE/MAX Hallmark Chay Realty
98 Osborne Street
Tay, Ontario
Welcome to this beautifully updated, large 3-bedroom raised bungalow with two additional bedrooms on the lower level, located in the highly sought-after Victoria Harbour just steps from the beach, public dock, and boat launch. Situated on an expansive lot ideal for entertaining, the home has been extensively upgraded to offer modern comfort and functionality. Recent improvements include a new roof (2021), fully upgraded heating and cooling systems (2021) featuring a new furnace, water heater, air conditioner, dehumidifier, and separate HVAC zones for the main floor and basement. In 2025, the main floor received luxury vinyl flooring, a full kitchen renovation, a complete bathroom remodel, and fresh paint throughout both levels. A new central vacuum system was also installed to serve the entire home. The backyard has been professionally landscaped with cedar trees for enhanced privacy and a serene outdoor setting.This versatile property also features laundry on both the main and lower levels, making it ideal for extended family living or future rental income. With two separate utility meters already in place, the home offers strong potential to be converted back into a legal duplex either as an income-generating property or for multi-generational living. The lower level includes an extra fridge, stove, microwave, and electric water heater, with kitchen cabinetry available to complete a secondary suite setup. This is a rare opportunity to own a turn-key home with space, updates, and income potential in one of Victoria Harbours most desirable locations. (id:48303)
Gta Local Realty
7 Jodies Lane
Springwater, Ontario
Discover the charm and luxury of 7 Jodies Lane, nestled in the serene community of Midhurst, Ontario. This stunning property has been meticulously renovated to offer a blend of modern comfort and classic elegance. The jewel of this property is undoubtedly the backyard. Dive into your own private oasis with Heated In-ground ICF Pool Pristinely maintained, perfect for those warm summer days or evening swims under the stars or enjoying the custom waterfall feature. Relax and unwind in your personal spa, ideal for soothing after a long day or stargazing in the cool night air. The home features a contemporary interior with a thoughtful renovation that includes new flooring, updated kitchen with Quartz countertops, stainless steel appliances, and a spacious layout perfect for family living or entertaining & the additional In-law suite with its own Separate Entrance . Multiple garden beds encircle the property, boasting a variety of perennials, shrubs, and seasonal flowers, providing not just beauty but also a peaceful retreat for gardening enthusiasts. Low maintenance backyard with the stamped concrete throughout. This is the home of your dreams you will not want to miss out (id:48303)
RE/MAX Hallmark Chay Realty
246 Mississauga Street W
Orillia, Ontario
Looking for a great investment with low expenses and great income. Located close to the Orillia hospital. This property has 4 apartments - 3-3 bedrooms and 1-2 bedroom all with their own stackable washer/dryer. All apartments are separate metered for electrical and water. Occupied with good tenants and yields a very strong cash flow. (id:48303)
Royal LePage Your Community Realty
1470 Davis Loop Circle
Innisfil, Ontario
Be the First to Live in This Exceptional 2,700 SQFT Luxury Home Near the Lake! Welcome to your dream home by Ballymore Homes offering the perfect blend of modern elegance, smart functionality, and tranquil living. Located in a peaceful, family-friendly neighborhood just moments from Beautiful Innisfil Beach, this brand-new home is thoughtfully designed with premium upgrades and a spacious open-concept layout that is ideal for both everyday living and entertaining. The gourmet kitchen is a true showpiece, featuring quartz countertops, a large breakfast bar, and plenty of cabinetry for all your storage needs. Overlooking the kitchen is the inviting family room, complete with a cozy gas fireplace, creating a perfect gathering space for family and friends. Upstairs, enjoy a luxurious oversized primary suite with high ceilings, his-and-hers walk-in closets, and a spa-like 5-piece ensuite featuring a soaker tub and double sinks. The second bedroom has its own private 3-piece ensuite, while the third and fourth bedrooms share a Jack and Jill bathroom with walk-in closets for ultimate convenience. A second-floor laundry room makes chores a breeze. The main floor offers upgraded hardwood flooring, and a classic oak staircase that adds timeless charm. A sunken mudroom off the garage ensures clutter-free living with ample space for coats, shoes, and bags. A cold cellar in the basement provides additional storage for seasonal items or wine. Enjoy living just minutes from the lake, marina, parks, golf courses, Friday Harbour, and a variety of shops and dining options. Highway 400 access makes commuting easy with only 20 minutes to Barrie and just 60 minutes to downtown Toronto. As the community continues to grow with exciting future developments, this home offers luxury and comfort. (id:48303)
Keller Williams Referred Urban Realty
1177 2nd Line S
Oro-Medonte, Ontario
Introducing a one-of-a-kind, custom-built masterpiece nestled in the heart of Shanty Bay's lower village, just a stone's throw from the water's edge. This recently built, approximately 3000 SF of living space, two-storey home exudes elegance and charm at every turn. As you enter, you'll be greeted by a grand post and beam front entranceway, adorned with finished cedar ceilings and accent lighting, setting the stage for the exquisite interior that awaits. The main floor showcases a stunning stone fireplace, vaulted ceilings, and an open staircase, creating a welcoming ambiance perfect for entertaining. The gourmet kitchen is a chef's delight, boasting luxury finishes, a walk-in pantry, and a spacious dining area. Plus, you'll love the convenience of the large mudroom with custom built-in cubbies, seamlessly connecting to the heated garage and front entry. Furthermore, this space is equipped with pre-wired, built in speakers, main floor electric blinds and a laundry chute for your convenience. Upstairs, the indulgence continues with a master bedroom featuring an ensuite and custom built-ins, along with three additional bedrooms each equipped with their own custom closets. This is more than just a home it's a lifestyle! (id:48303)
Slavens & Associates Real Estate Inc.
105 Mennill Drive
Springwater, Ontario
A Private Estate in the Heart of Snow Valley Set on one of Snow Valley's premium lots, 105 Mennill Drive offers an extraordinary lifestyle opportunity. This stunning custom designed bungalow with full, finished walk-out lower level sits proudly on an expansive 361' deep estate lot, backing onto protected EP lands for unrivaled privacy. Encompassed by your own serene forest, this property truly defines indoor-outdoor living. Step into a resort-style backyard oasis, thoughtfully designed to elevate every moment. Enjoy an in-ground pool with a spacious patio surround, outdoor sauna, hot tub, refreshing outdoor shower, covered lounge area, and a fully equipped outdoor kitchen all set against lush landscaping and natural woodland. Whether entertaining under the stars or savoring a quiet morning coffee, the multi-level deck and patio make outdoor living effortlessly elegant. Inside, over 2,400 sq.ft. of meticulously designed space showcases refined finishes, dramatic 16' ceilings, and floor-to-ceiling windows that frame the captivating views. The heart of the home is the Great Room featuring a commanding stone fireplace and an open-concept layout that flows seamlessly into a chef-inspired custom kitchen timeless in design and crafted for both daily living and entertaining. The thoughtful layout offers 4 bedrooms and 5 bathrooms, with each bedroom featuring its own ensuite and walk-in closet. The primary wing includes a luxurious bedroom retreat, spa-inspired ensuite, private entrance, and a fully customized walk-in closet. A unique second bedroom suite across the home features a dynamic loft design perfect for guests or family. Additional highlights include a main floor laundry and mudroom, built-in task desk, garage access, and an entertainer's dream lower level complete with custom bar, beverage fridge and dishwasher. This level flows effortlessly to the outdoors, making al fresco dining, poolside lounging, and fireside evenings part of your everyday experience. (id:48303)
RE/MAX Hallmark Chay Realty Brokerage
RE/MAX Hallmark Chay Realty
Lower - 967 Wright Drive
Midland, Ontario
Spacious & Stylish 3-Bedroom, 1 Bath LEGAL Lower-Level Apartment nestled in The Groves, one of Midland's most premier neighbourhoods. Price Includes Highspeed Internet, Lawn Care & Snow Removal. This beautifully finished apartment featuring a full 4-piece bathroom, private in-suite laundry, and one driveway parking space. With bright windows, modern flooring, and a fresh, neutral palette throughout, this unit offers a welcoming and functional space perfect for a pair of working professionals or small families. The thoughtfully designed open-concept layout includes a spacious living and dining area, a well-equipped kitchen with full-size appliances, and generous bedrooms with ample closet space. Utilities 45% Extra. Available for Immediate Occupancy, **Option to be Leased as a Fully Furnished Unit** Come see why this could be the perfect place to call home! (id:48303)
Exp Realty
856 Church Drive
Innisfil, Ontario
Top 5 Reasons You Will Love This Home: 1) Enjoy a private, picturesque setting with a large, mature treed lot, featuring a two-tiered cedar deck and a custom gazebo, perfect for relaxing or entertaining outdoors 2) Thoughtfully designed for comfortable family living, offering distinct yet connected living spaces in a peaceful rural setting 3) The kitchen and bathroom have been enhanced with elegant granite surfaces, for an added modern aesthetic 4) Ideally situated within walking distance to Lake Simcoe and local schools, blending country charm with convenient access to community amenities 5) Impeccably maintained inside and out, this home showcases meticulous care and attention to detail by long-time owners. 1,758 above grade sq.ft. plus a finished basement. Visit our website for more detailed information. (id:48303)
Faris Team Real Estate



