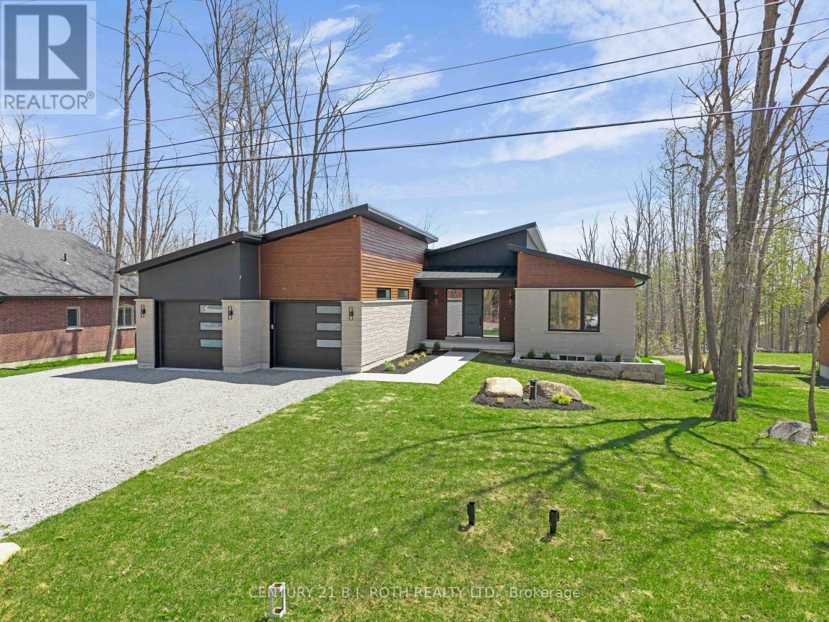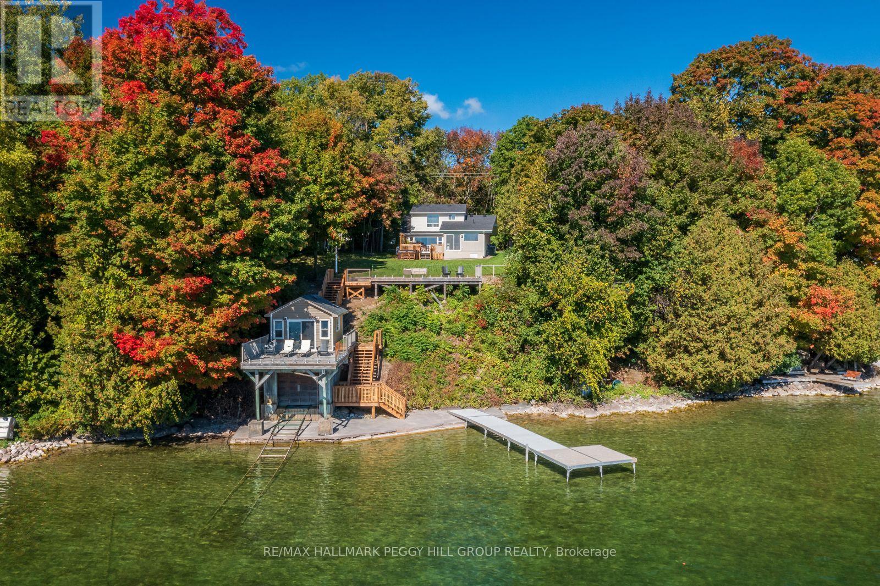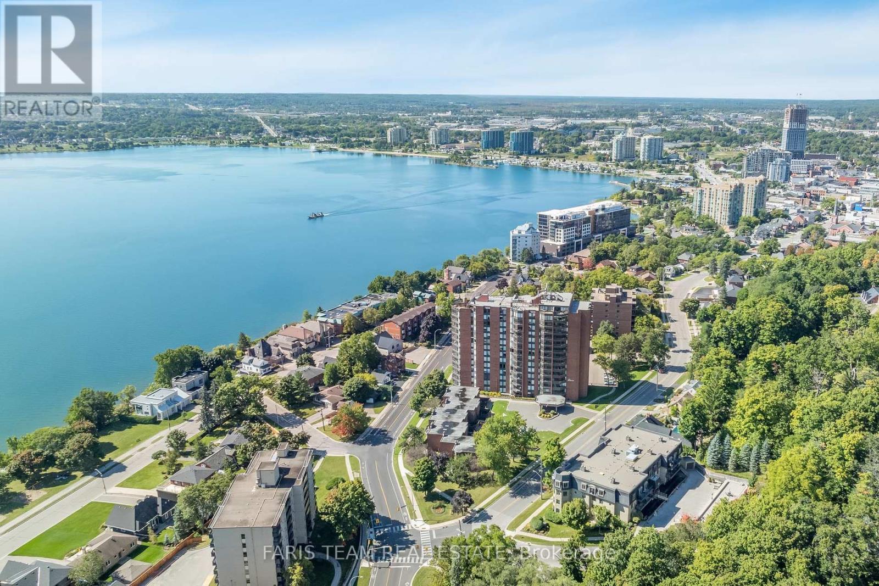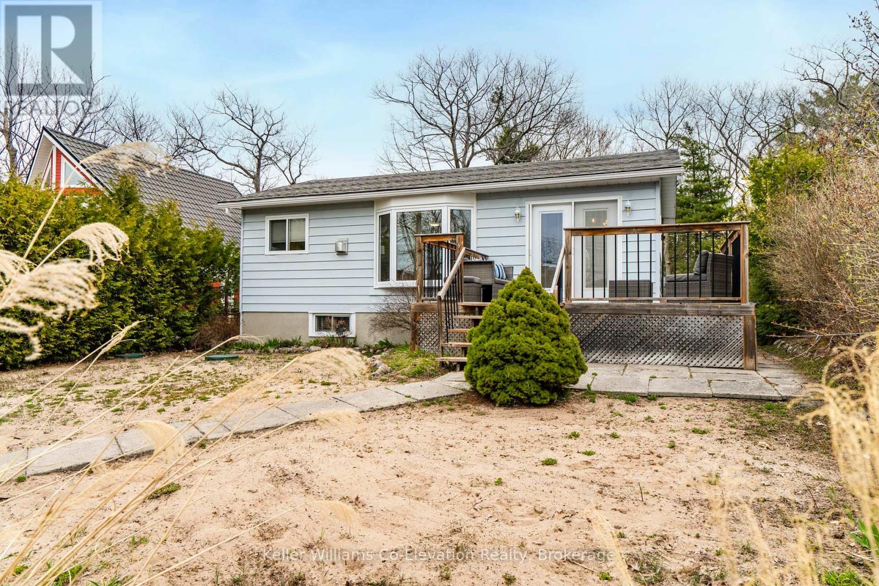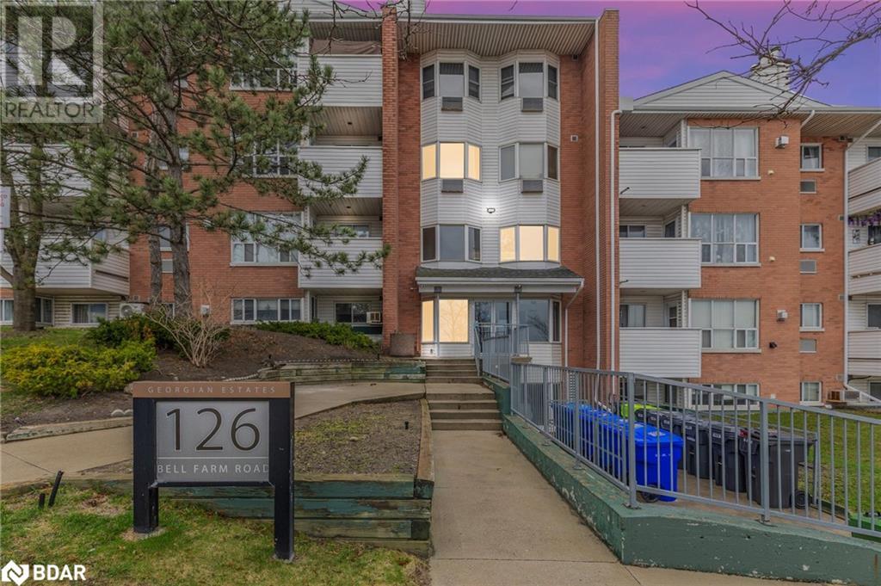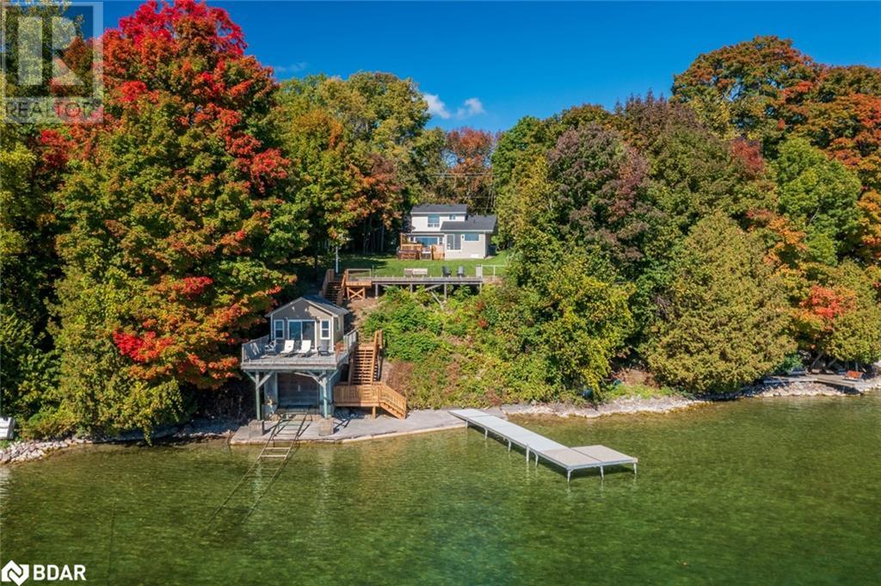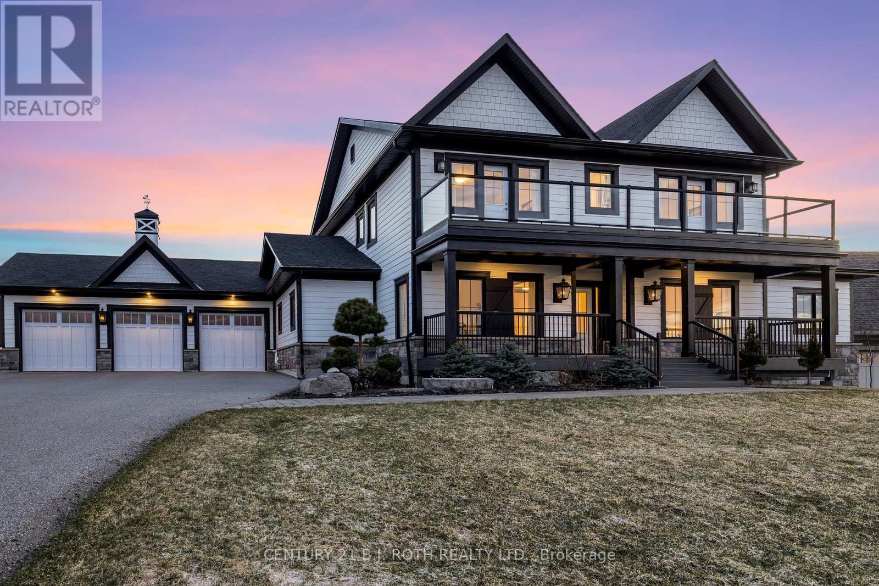27 Poplar Crescent
Oro-Medonte, Ontario
Some homes check every box. This one rewrites the list. This 6 bed, 5 bath luxury bungalow with walk-out basement & fully separate in-law suite, is designed for those who demand privacy, uncompromising quality, & a lifestyle statement. This isn't just a home-it's a statement of how well you live. With Architectural Excellence & Unmatched Craftsmanship. The stunning exterior blends stone, stucco, & Cape Cod wood siding-a timeless, avante-garde, curated aesthetic. Engineered truss roof & premium architectural shingles, resilient channel as quality assurance & covered porches. Expansive 100 x 200 lot with walk-out and peaceful Lake Simcoe views. A 14x15 covered porch overlooking the serene yard-perfect for morning coffee or evening entertaining. Luxury Finishes That Define Refined Living. 10ft foyer & 12ft great room ceilings are flooded with natural light through ENERGY STAR casement windows. European Oak engineered hardwood flows through main living spaces. Gourmet kitchen with oversized island, quartz counters, custom cabs, & smart appliances. 2 fully equipped kitchens-ideal for multi-generational living, effortless entertaining, or also renting to offset monthly expenses. Gas fireplace with floor-to-ceiling cultured stone is a Napoleon Ascent for cozy sophistication. Heated ensuite floors, frameless glass showers of spa-like indulgence.The Ultimate In-Law Suite (With Income Potential), fully soundproofed with double drywall, private living space, perfect for guests, extended family, or rental income. Separate laundry, kitchen, & entrance offer total independence. 200-amp service, central vac, HRV, central A/C. Pre-wired for security cameras, home theater & has a whole-property sprinkler system.Oversized 2-car garage with 8 ft doors & extended driveway (room for boat/RV). This is more than a home-it's a legacy property for those who refuse to compromise. If you understand the value of true craftsmanship, privacy, & a lake view that inspires, then you already know. (id:48303)
Century 21 B.j. Roth Realty Ltd.
113 Minnetonka Road
Innisfil, Ontario
Love Where you Live! Beautiful Waterfront Property in Big Bay Point! This Large Corner is just over 1/2 acre with unobstructed views of Lake Simcoe. Lot will allow for a much Larger Home if needed. Enjoy the level Yard Playing Summer games with your friends and family. 85 feet of Sandy Beach Area. 73 ft of Beach front. Walk directly into the Lake enjoy the large Dock with a T-head Seating Area for entertaining. This property has a lot to offer including the 4 season Home with Great Room and a cozy fireplace, Large Deck for entertaining. Bbq with Gas Hook up. Double Car Detached Garage and a shed to store the water Toys. Very few properties in Big Bay Point that have lots like this. Book a private showing today! Come see the potential this property has to offer! This Property and Lot size must been seen to be appreciate. Walk or Drive to Friday Harbour to enjoy their fine Restaurants and shopping also located just outside the Water entrance of Friday Harbour if you want to Boat in. 15 mins to Barrie or Alcona Beach for Shopping approx 20 Mins to Barrie Go station (id:48303)
Right At Home Realty
273 Shoreline Drive
Oro-Medonte, Ontario
SUNRISE VIEWS, MODERN COMFORT, & YEAR-ROUND LAKESIDE LIVING! Experience exceptional lakeside living on Lake Simcoe with this beautifully upgraded, turn-key home overlooking the tranquil waters of Carthew Bay and Eight Mile Point. Perfectly located just 5 minutes to Highway 11, 10 minutes to Orillia, and 25 minutes to Barrie, this property combines convenience with a quiet, nature-filled setting near local beaches, hiking trails, parks, and nature reserves. Set on an expansive, flat lot with over 63 feet of prime shoreline, mature trees, and three distinct outdoor decks, this fully winterized home offers breathtaking sunrise views and incredible outdoor living space for year-round enjoyment. Inside, the modern kitchen shines with quartz countertops, a large island with seating for three, two sliding glass walkouts to a private back deck, and spectacular water views. The bright living room invites you to unwind next to the cozy electric fireplace framed by oversized bay-facing windows, while three generously sized bedrooms plus a flexible office space provide comfort and versatility. The luxurious main bathroom includes dual sinks, a walk-in shower, and a soaker tub, while the primary suite features its own two-piece ensuite. Enjoy effortless access to the water with a dry boathouse equipped with a marine rail, a 60-foot Dock-in-a-Box system, and a newly renovated bunkie offering a spacious lookout deck with clear glass railings for unobstructed views. Additional features include a relaxing hot tub, built-in wine cooler, electric dog fence with two collars, handy crawl space storage, engineered hardwood flooring, and recently updated siding and roof. This #HomeToStay is a rare opportunity to enjoy upscale waterfront living with all the features in place to relax, entertain, and explore. (id:48303)
RE/MAX Hallmark Peggy Hill Group Realty
106 - 181 Collier Street
Barrie, Ontario
Top 5 Reasons You Will Love This Condo: 1) Welcome to this spacious three bedroom, main level unit in the highly sought-after Bay Club condominium, offering beautiful views of Kempenfelt Bay 2) This bright and inviting space is move-in ready, having been freshly updated with new flooring, modern hardware, sleek taps, and a fresh coat of paint 3) Enjoy a full suite of premium amenities, including an indoor pool, pickleball and squash courts, a guest suite, a party room, and more, designed to enhance your lifestyle year-round 4) Start your mornings on the covered, screened-in balcony with peaceful southwest exposure, perfect for relaxing with a coffee and soaking in the views 5) Ideally located in Barrie's desirable East End, you're just steps from scenic beachfront trails, sandy shores, and the vibrant downtown core, with the added benefit of being vacant and ready for immediate possession. 1,238 above grade sq.ft. plus 145 sq.ft. enclosed balcony. Visit our website for more detailed information. *Please note some images have been virtually staged to show the potential of the home. (id:48303)
Faris Team Real Estate
17 Nicole Marie Avenue
Barrie, Ontario
Top 5 Reasons You Will Love This Home: 1) Placed in a welcoming family-focused neighbourhood, this home presents the perfect setting for raising kids and making memories, just a short stroll to schools, East Bayfield Arena, playgrounds, and Georgian Mall, with quick access to Highway 400 and all the shopping and dining along Bayfield Street 2) Thoughtful updates bring peace of mind, including a new fridge and microwave in 2025, a recently reshingled roof in 2023, a new garage door motor in 2025, and a lovely sunroom where you can unwind and enjoy the view 3) The main level layout is both spacious and practical, featuring a cozy family room for movie nights, an inviting living/dining area for gatherings, and main level laundry that adds convenience 4) Step out to a backyard built for making the most of sunny days, fully fenced for privacy and safety, and complete with two garden sheds for your storage needs 5) Fully finished basement ready to adapt to your needs, offering a full bathroom and enough room for a kids play zone, a home office, or a guest suite. 1,845 above grade sq.ft. plus a finished basement. Visit our website for more detailed information. (id:48303)
Faris Team Real Estate
13 Cobblestone Road
Tiny, Ontario
Move-in ready and less than 100 metres from the sandy shores of Georgian Bay, this beautifully maintained 2-bedroom, 2-bathroom raised bungalow with a finished walkout basement offers the perfect blend of comfort and lakeside living. Nestled in one of Tiny's most sought-after beachside communities, enjoy water views, stunning sunsets, swimming, paddling, picnics, scenic trails, nearby marinas, and year-round recreational opportunities all with ample storage, generous parking, and a low-maintenance yard. Inside, the open-concept living area is filled with natural light and features a cozy gas fireplace and garden doors leading to a large deck, ideal for entertaining. A separate entrance to the fully finished basement provides flexibility for guests, extended family, or in-law accommodation. Whether you're seeking a new home or a peaceful retreat, this property delivers on lifestyle, convenience, and effortless lakeside living. (id:48303)
Keller Williams Co-Elevation Realty
126 Bell Farm Road Unit# B08
Barrie, Ontario
Turn-Key, Inclusive and Convenient Location with Endless Potential! This beautifully upgraded unit (832.91 sq ft) located on the ground level in the well-established Georgian Estates offers the perfect blend of comfort, convenience, and community. Inside, enjoy a bright and spacious open-concept layout, freshly painted with large windows, newly trimmed hardwood floors, upgraded lighting and brand-new interior doors throughout. The modern kitchen features S/S appliances, granite countertops, stylish backsplash, over-the-range microwave, and newly installed island for added dining and prep work. Two fairly sized bedrooms offer new carpeting, trim, and light fixtures, while the upgraded primary 3-piece bathroom includes an accessible shower and wall space-heater. The main 4-piece bath is freshly painted and partially upgraded. A gas hookup is available for a potential fireplace (Board approval required), and furnishings are negotiable making this move-in-ready home a fantastic opportunity in a well-connected community. Situated in a lively, diverse neighborhood with easy access to Highway 400, Georgian College, and a major hospital, this location is ideal for students, medical professionals, commuters, families, and investors. The area boasts excellent public and Catholic schools including French Immersion and features 35 transit stops for easy commuting. With a mix of older and newer, mostly owner-occupied homes, plus a medical commercial center across the street, the community offers both stability and convenience. (id:48303)
Coldwell Banker The Real Estate Centre Brokerage
273 Shoreline Drive
Oro-Medonte, Ontario
SUNRISE VIEWS, MODERN COMFORT, & YEAR-ROUND LAKESIDE LIVING! Experience exceptional lakeside living on Lake Simcoe with this beautifully upgraded, turn-key home overlooking the tranquil waters of Carthew Bay and Eight Mile Point. Perfectly located just 5 minutes to Highway 11, 10 minutes to Orillia, and 25 minutes to Barrie, this property combines convenience with a quiet, nature-filled setting near local beaches, hiking trails, parks, and nature reserves. Set on an expansive, flat lot with over 63 feet of prime shoreline, mature trees, and three distinct outdoor decks, this fully winterized home offers breathtaking sunrise views and incredible outdoor living space for year-round enjoyment. Inside, the modern kitchen shines with quartz countertops, a large island with seating for three, two sliding glass walkouts to a private back deck, and spectacular water views. The bright living room invites you to unwind next to the cozy electric fireplace framed by oversized bay-facing windows, while three generously sized bedrooms plus a flexible office space provide comfort and versatility. The luxurious main bathroom includes dual sinks, a walk-in shower, and a soaker tub, while the primary suite features its own two-piece ensuite. Enjoy effortless access to the water with a dry boathouse equipped with a marine rail, a 60-foot Dock-in-a-Box system, and a newly renovated bunkie offering a spacious lookout deck with clear glass railings for unobstructed views. Additional features include a relaxing hot tub, built-in wine cooler, electric dog fence with two collars, handy crawl space storage, engineered hardwood flooring, and recently updated siding and roof. This #HomeToStay is a rare opportunity to enjoy upscale waterfront living with all the features in place to relax, entertain, and explore. (id:48303)
RE/MAX Hallmark Peggy Hill Group Realty Brokerage
B08 - 126 Bell Farm Road
Barrie, Ontario
Turn-Key, Inclusive and Convenient Location with Endless Potential! This beautifully upgraded unit (832.91 sq ft) located on the ground level in the well-established Georgian Estates offers the perfect blend of comfort, convenience, and community. Inside, enjoy a bright and spacious open-concept layout, freshly painted with large windows, newly trimmed hardwood floors, upgraded lighting and brand-new interior doors throughout. The modern kitchen features S/S appliances, granite countertops, stylish backsplash, over-the-range microwave, and newly installed island for added dining and prep work. Two fairly sized bedrooms offer new carpeting, trim, and light fixtures, while the upgraded primary 3-piece bathroom includes an accessible shower and wall space-heater. The main 4-piece bath is freshly painted and partially upgraded. A gas hookup is available for a potential fireplace (Board approval required), and furnishings are negotiable making this move-in-ready home a fantastic opportunity in a well-connected community. Situated in a lively, diverse neighborhood with easy access to Highway 400, Georgian College, and a major hospital, this location is ideal for students, medical professionals, commuters, families, and investors. The area boasts excellent public and Catholic schools including French Immersion and features 35 transit stops for easy commuting. With a mix of older and newer, mostly owner-occupied homes, plus a medical commercial center across the street, the community offers both stability and convenience. (id:48303)
Coldwell Banker The Real Estate Centre
311 Black River Road
Kawartha Lakes, Ontario
YOUR KAWARTHA ESCAPE AWAITS - WATER VIEWS & ENDLESS POTENTIAL! Welcome to your nature-filled escape in the heart of cottage country! Nestled in the peaceful Kawartha Lakes region, this charming property offers the ideal balance of privacy, recreation, and convenience. Set on a level 2.16-acre property with a river just across the road and forest views out back, this home is located in a quiet waterfront community on a year-round municipal road. Ideally situated just 35 minutes to Orillia and Gravenhurst for shopping, dining, and entertainment, and only 20 minutes to golf courses and the beaches of Lake Couchiching, youre perfectly positioned for year-round enjoyment and unforgettable family gatherings. Spend your days exploring nearby trails for ATVing, hiking, and hunting, or unwind with a canoe ride and refreshing swim in the river, just steps from your door. The enclosed front porch invites quiet mornings with coffee and birdsong, while the cozy open-concept interior connects the kitchen, living, and dining spaces with ease. Two bedrooms, a 3-piece bath, refreshed paint throughout, and three separate storage sheds add functionality. With low property taxes, only one utility bill for electricity, an owned water heater, and extras like two boats (including a canoe), and a lawn mower, this property offers great value. Whether youre searching for a year-round residence or a seasonal getaway, this inviting #HomeToStay is ready to welcome you - and offers outstanding potential to make it truly your own. (id:48303)
RE/MAX Hallmark Peggy Hill Group Realty
24 Spry Lane
Barrie, Ontario
Discover contemporary living in this beautifully designed 2-bedroom, 2-bathroom townhouse, ideally located in the highly desirable Innishore neighbourhood. Offering 1,095 square feet of thoughtfully planned living space, this home perfectly balances comfort, convenience, and modern style. Situated just off Yonge Street and Mapleview Drive, this 3-storey residence is close to parks, top-rated schools, scenic hiking trails, and a wide range of dining and shopping options. Commuters will appreciate the proximity to the Barrie South GO Station only 5 minutes away and quick access to Highway 400, just a 10-minute drive. Spend weekends enjoying convenient access to two of Barrie's premier destinations its vibrant waterfront or the upscale Friday Harbour Resort both within 15 minutes from your doorstep. Built in 2023, the home features striking curb appeal with stylish grey brick, black-framed windows, and bold architectural lines. Inside, the open-concept layout is enhanced by sleek laminate flooring and beautiful oak railings. The contemporary kitchen boasts quartz countertops, an extended upper cabinet design, a tiled backsplash, a flush breakfast bar, and stainless steel appliances. It seamlessly connects to the spacious family and dining areas, with a French door leading to a private balcony perfect for outdoor lounging or entertaining.T he main bathroom features quartz countertops and elegant tile finishes, while thoughtful storage solutions throughout the home add to its functional charm. This move-in ready home presents an exceptional opportunity to live in one of Barrie's most vibrant and well-connected communities. (id:48303)
RE/MAX Ace Realty Inc.
8 Morgan Drive
Oro-Medonte, Ontario
Stunning Braestone Home with Exceptional Views and Upgrades. Welcome to 8 Morgan Drive, an elegant 2-storey home perched on a gentle hill in the sought-after Braestone community of Oro-Medonte. Built in 2018 by Georgian International, this home blends timeless design with high-end upgrades and breathtaking seasonal views. Offering 3 spacious bedrooms with en-suite baths, a finished basement with a media room and additional bedroom, and over 5,300 sqft of finished living space, this property is ideal for families seeking comfort, function, and community. The Grand Room boasts soaring 18-ft ceilings and west-facing windows that bathe the space in sunset hues. The gourmet kitchen is equipped with premium Miele appliances, granite counters, and a large island, perfect for entertaining. Additional features include: Smart home-enabled blinds, lighting, and irrigation system Generac backup generator High-speed Bell Fibre internet with hardwired Ethernet ports throughout Composite decking, 3-car garage with 9-ft doors, and upgraded LiftMaster wall mounted openers Water filtration, softening, and central humidifier systems. Enjoy the tranquility of Braestone, with access to parks, school bus routes, hiking and cycling trails, Braestone Farm, Starfall Observatory, and more all maintained for a modest monthly fee. Experience four-season living at its finest. *Note Some photos are virtually staged* (id:48303)
Century 21 B.j. Roth Realty Ltd.

