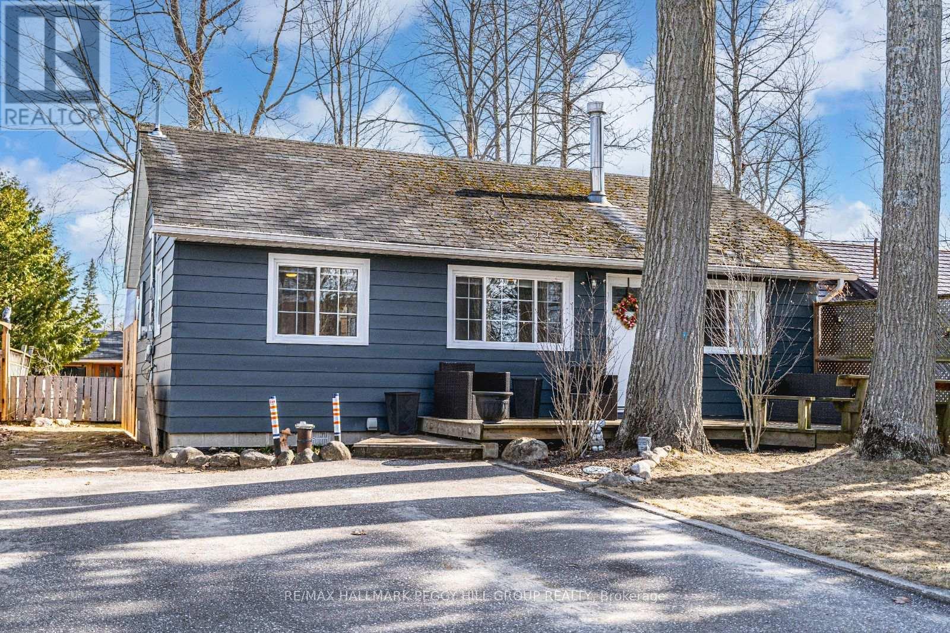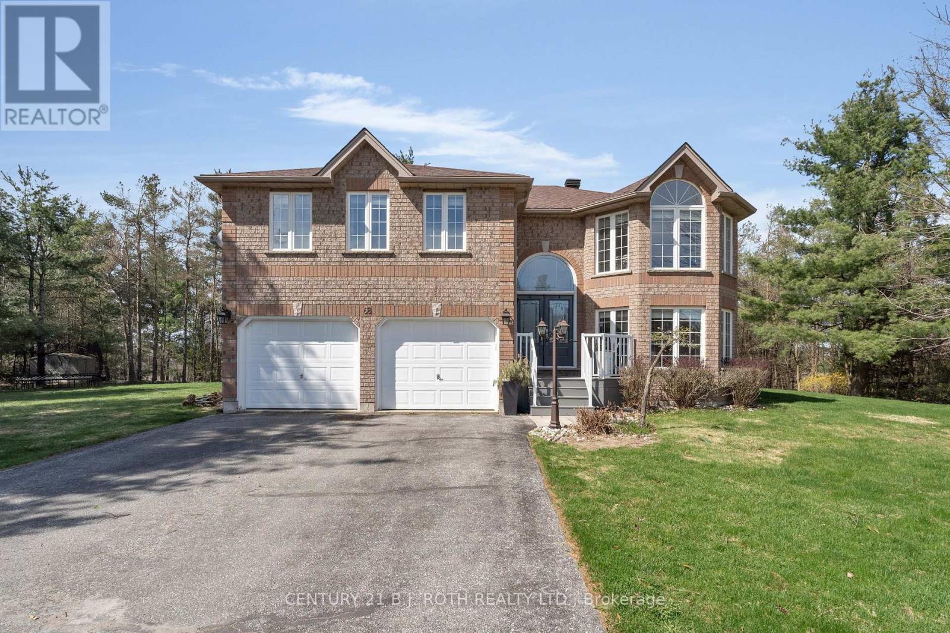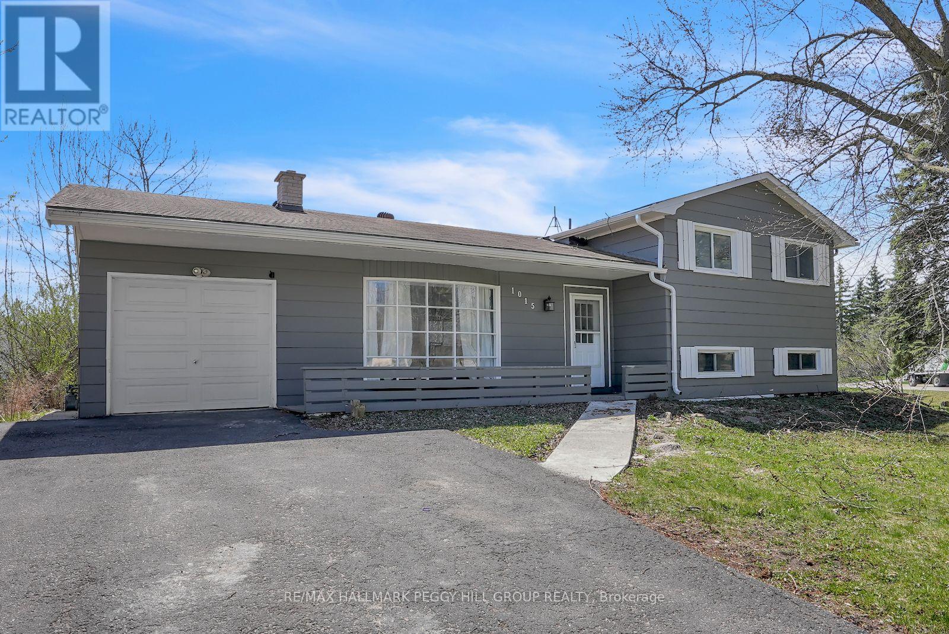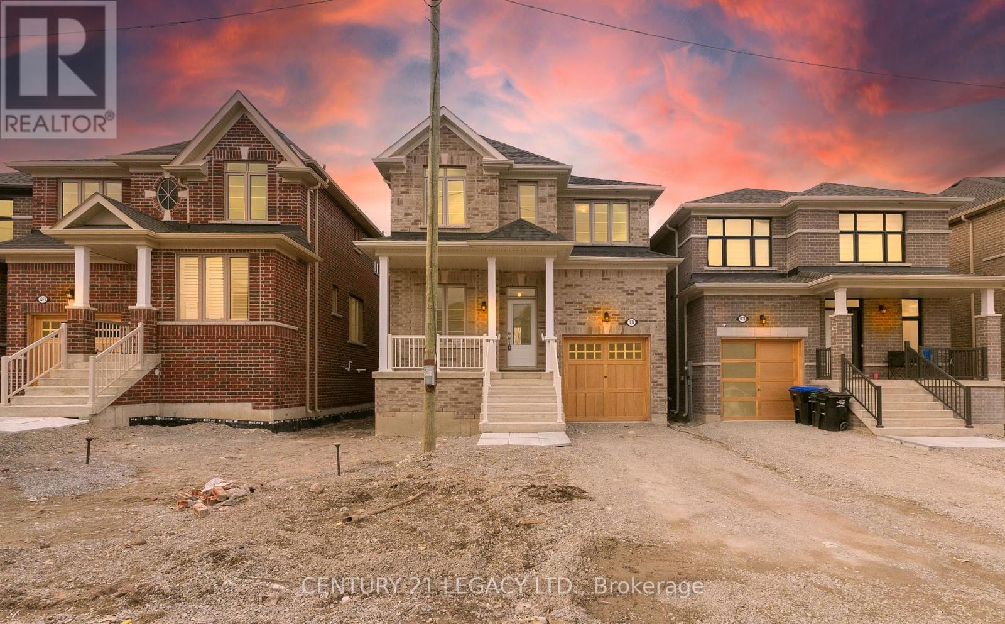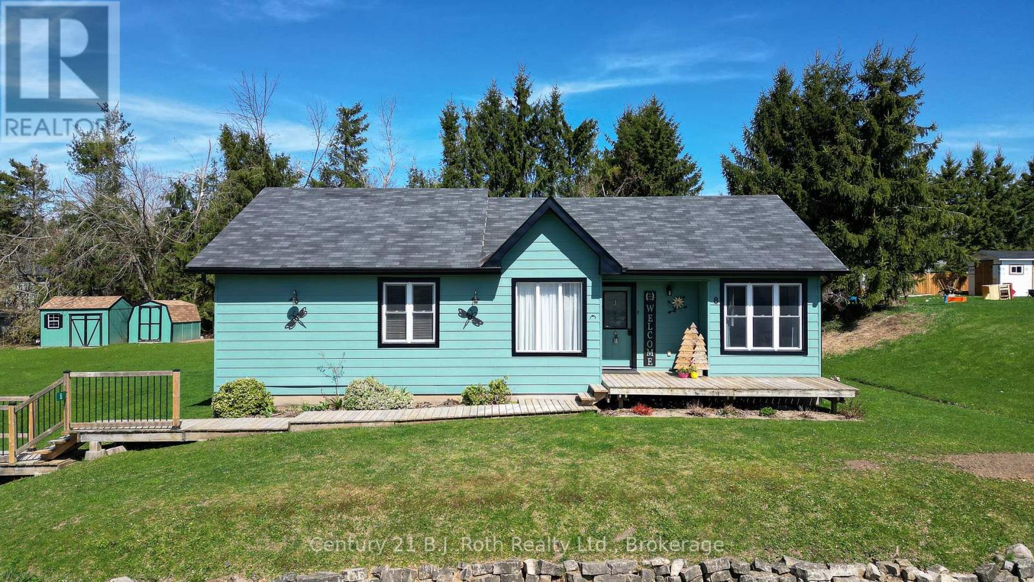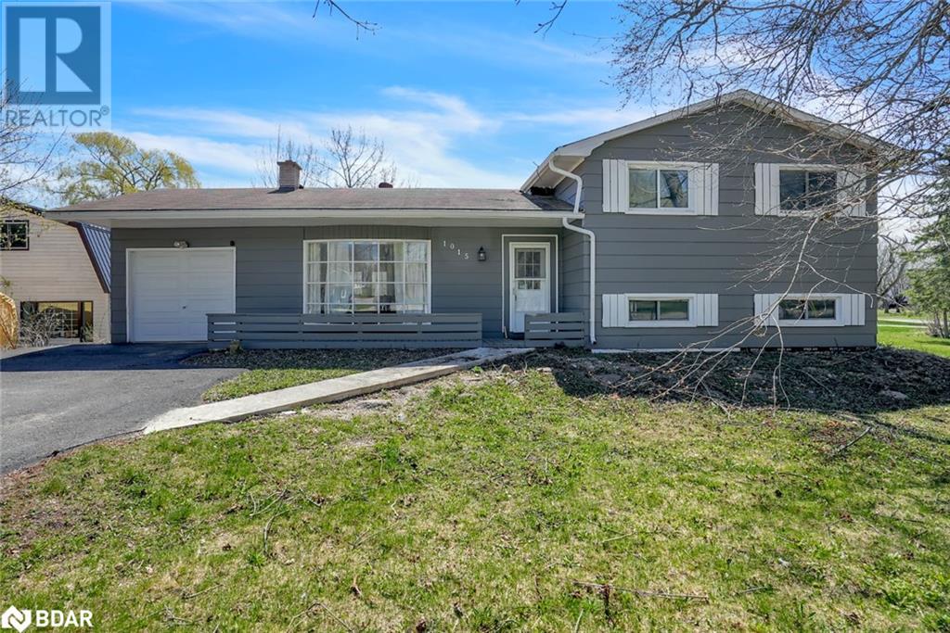1939 Tiny Beaches Road S
Tiny, Ontario
FRESHLY UPDATED, FULL OF CHARM & WALKING DISTANCE TO GEORGIAN BAY! Spend your summers at the beach and your mornings sipping coffee with a view of Georgian Bay in this super adorable, fully renovated bungalow just a short stroll from the shoreline. Set on a generous 50 x 125 ft lot, this charming retreat combines comfort and style with a crisp blue exterior, sun-filled interior, and thoughtful updates. The open-concept living and dining space feels light and breezy with modern pot lights, large windows, easy-care flooring, and a layout designed for everyday ease. The kitchen is a total standout, featuring warm butcher block counters, white subway tile backsplash, sleek cabinetry, and updated hardware for a polished finish. Two bedrooms offer cozy corners to unwind, while a clever conversion turned the third into a bright and functional mudroom with laundry and extra storage. The bathroom has been beautifully extended and upgraded with a newer tub and vanity. Step outside, and youll find a tranquil backyard with a private gazebo, two sheds, and plenty of space to entertain or relax under the trees. Whether youre looking to escape the city, start fresh, or simplify, this #HomeToStay checks every box! (id:48303)
RE/MAX Hallmark Peggy Hill Group Realty
68 Davenport Drive
Springwater, Ontario
Welcome to this stunning raised bungalow nestled on a premium 0.67 acre lot in the highly sought after, family community of Hillsdale. This beautifully updated family home offers the perfect blend of comfort, style, and functionality. Step inside to an open concept main floor featuring white oak hardwood flows throughout the main level, adding warmth and elegance to the bright and spacious Living Room, Dining Room and Kitchen. The kitchen boasts quartz countertops, stainless steel appliances, ceramic tile flooring, and a walkout to the upper deck. Down the hall you have your 3 large bedrooms and 2 full bathrooms, theres room for the whole family. The primary bedroom is a private retreat with a newly updated, spa like ensuite complete with a glass walk-in shower and luxurious soaker tub. The lower level offers a bright and inviting Family Room with massive windows to bring in that natural light, a cozy gas fireplace, wet bar, full bathroom and a walkout to the expansive deck (33 x 20) that overlooks your private treed backyard, perfect for relaxing or entertaining. Enjoy evenings by the firepit, jump in the hot tub or fire up the gas BBQ. Located just minutes from Hwy 400, and a short drive to Barrie/Midland (20 mins), and Orillia (30 mins) Additional features include an in-ground sprinkler system, furnace (2019), roof (2017), and updated windows and doors throughout the last 7 years. (id:48303)
Century 21 B.j. Roth Realty Ltd.
671 Algonquin Drive
Midland, Ontario
Top 5 Reasons You Will Love This Home: 1) Step into your own private oasis with a spacious, fully fenced yard featuring a heated inground pool for year-round enjoyment, a generous 8x30 deck ideal for entertaining, and a cement pad ready for parking your recreational vehicles with ease 2) Enjoy worry-free living with a durable metal roof and a brand-new mini-split heating and cooling system, offering energy-efficient comfort in every season 3) Relax in the screened-in porch, a peaceful retreat where you can savour the outdoors in comfort, no bugs, no stress, just fresh air and quiet moments 4) The primary bedroom offers a true escape, complete with a warm gas fireplace, sliding doors to the back deck, and private access to a semi-ensuite bath for ultimate convenience 5) Gather in the inviting family room, where a cozy gas fireplace sets the tone for relaxed evenings and meaningful time with friends and family. 1,046 above grade sq.ft. plus a partially finished basement. Visit our website for more detailed information. (id:48303)
Faris Team Real Estate
Faris Team Real Estate Brokerage
1015 Westmount Avenue
Innisfil, Ontario
WARM, WELCOMING & WALKABLE INNISFIL LOCATION JUST MINUTES FROM LAKE SIMCOE! Nestled in a peaceful, family-friendly neighbourhood in the heart of Innisfil, this beautifully updated home is just a 10-minute walk to Innisfil Beach Road with restaurants, shops, groceries, schools, and everyday essentials at your fingertips. Spend weekends exploring the scenic shores of Lake Simcoe with Innisfil Beach Park only five minutes away, or enjoy the nearby splash-pad, park, and public library at Innisfil Town Square. Ideal for commuters, with Highway 400 just 15 minutes away and south Barrie only a 20-minute drive. Set on a quiet corner lot with mature trees and generous green space, this detached home offers an attached garage and plenty of driveway parking. The bright, open-concept kitchen, dining, and living area showcases a cozy wood-burning fireplace, large windows, and a stylish breakfast bar, while a discreetly positioned main floor laundry room adds everyday convenience with ease. Three spacious bedrooms await upstairs, along with a 5-piece bathroom complete with a dual vanity, and the finished basement offers a versatile fourth bedroom, second fireplace, rec room, plus crawl space area for added storage. With modern updates to the flooring, kitchen, and bathrooms, plus an upgraded furnace, this #HomeToStay is ready for your next chapter. (id:48303)
RE/MAX Hallmark Peggy Hill Group Realty
1274 Davis Loop
Innisfil, Ontario
Brand new, never lived-in home with Spacious 4 Bedroom, 3 Bathroom, modern elevation from reputed Bally more Homes with $60k worth of stunning upgrades. Upgrades include 200 AMP circuit,back water value, upgraded hardwood flooring, Main floor sun filled office, 9-foot ceilings on main floor, quartz counters, walk-out basement, oakwood stairs, modern railings and more. Home features Open-concept great room/kitchen/dining area with fireplace, huge windows; Fully upgraded kitchen with quartz countertop, island and to be constructed deck. Huge primary bedroom with double door entry, deep walk-in closet, upgraded ensuite with glass shower,bathtub. All bedrooms spacious with closets and windows for ample natural light; Extra spacious Second-floor laundry room. Walk-out basement with large windows offers huge potential waiting for your ideas.This home is conveniently located close to local amenities, schools, parks, upcoming Innisfil Go stn, scenic shores of Lake Simcoe. Please see attached feature sheet. (id:48303)
Century 21 Legacy Ltd.
31 Knight Street
New Tecumseth, Ontario
Welcome Home! Bright 4 bedroom, 3 bathroom detached home in Alliston. This beautiful home features an open concept layout with a formal dining room, living area with large windows, engineered hardwood floors, pot lights & a fireplace. Kitchen features granite countertops, pantry, newer appliances (2023) & W/O to fully fenced backyard with a gazebo & hot tub (as is), great for entertaining! Generous sized bedrooms. The spacious primary bedroom features a W/I closet and 4pc ensuite. Convenient upstairs laundry. Large, Unspoiled Basement Awaits Your Finishing Touches. Walking Distance To Parks & Amenities. (id:48303)
Century 21 Heritage Group Ltd.
95 Kennedy Boulevard
New Tecumseth, Ontario
Stunning 4-Bedroom Home in Sought-After Treetop Community! Built in 2022, this 2,242 sq. ft. gem offers luxurious upgrades and modern living at its finest. This home is designed for comfort and elegance. Featuring 4 spacious bedrooms and 4 upgraded washrooms. Luxurious 30"x30" porcelain tiles grace the foyer, kitchen, mudroom, and all washrooms. Oak stairs lead to second floor. No carpets throughout. The fully fenced lot provides privacy, while the separate entrance (by the builder) to the unfinished basement offers many customization possibilities. Over $80K spent in builder upgrades. Kitchen features LG stainless steel appliances.upgraded light fixtures, faucets, and window coverings. The garage boasts brand-new epoxy flooring for a polished look. Every detail is designed for an elevated living experience. (id:48303)
Ipro Realty Ltd.
3129 Orion Boulevard
Orillia, Ontario
Welcome to this stunning and well-appointed home in Orillia's desirable Westridge neighbourhood. With over 2,600 square feet of beautifully designed living space, this 4-bedroom, 4-bathroom home offers the perfect blend of comfort, convenience, and functionality for modern family living. Step inside to discover a bright and open main floor with soaring 9-foot ceilings, creating an airy and inviting atmosphere. The large family room features a cozy gas fireplace - ideal for relaxing evenings with loved ones. The spacious kitchen and dining area are perfect for everyday living and entertaining. The double car garage with inside access provides ease and practicality. Upstairs, the thoughtfully designed layout continues with a convenient second-floor laundry room and four generous bedrooms. The primary suite is a true retreat, featuring a large walk-in closet and a luxurious five-piece ensuite with double sinks, soaker tub, and separate shower. The fourth bedroom enjoys its own private four-piece ensuite, while the second and third bedrooms are connected by a stylish Jack and Jill five-piece bathroom - ideal for growing families. The unfinished basement offers endless possibilities and includes a cold room, and a separate side door entrance - perfect for future in-law potential or extra storage. Located just minutes from major shopping centres, parks, schools, and all of Orillia's amenities, this home offers the ultimate in convenience and lifestyle. Don't miss your chance to own in one of Orillia's most coveted communities. (id:48303)
Ontario One Realty Ltd.
25 Fox Run
Barrie, Ontario
Stylish Bungalow in Desirable Letitia Heights with over 1700 square feet of living space! This move-in-ready bungalow offers a bright spacious layout filled with natural light. The main floor features durable laminate flooring throughout, a spacious primary bedroom, and a generous second bedroom with a walk-out to a private backyard deck ideal for morning coffee or summer entertaining. The open-concept living and dining areas flow seamlessly into a functional kitchen, creating the perfect space for family living and hosting guests. The fully finished lower level offers incredible in-law suite potential, with a separate entrance, second kitchen, large living area with cozy fireplace, a bedroom, and a modern 3-piece bathroom. New luxury vinyl flooring and pot lights add style and comfort to this versatile space. Outside, enjoy a fully fenced backyard, updated landscaping, and an extra-wide driveway providing ample parking. Located just minutes from Highway 400, parks, schools, and all major amenities, this home offers the perfect blend of comfort, space, and income-generating potential. (id:48303)
Keller Williams Co-Elevation Realty
8 Agnes Street
Oro-Medonte, Ontario
This is "The Family Fit". A well-maintained 4-bedroom, 2.5-bathroom bungalow in the heart of Moonstone perfectly suited for family living. Just a short walk from the local elementary school and community park, this home offers a bright, functional layout with three bedrooms on the main floor and a 2021-updated kitchen that opens into the dining and living areas. The lower level features a fourth bedroom, additional living space, and a bathroom recently refreshed in 2025 with new flooring, paint, and stair carpeting. Major updates include a new furnace, A/C, soffit, fascia, and eaves in 2023. Located minutes from Mount St. Louis and with quick access to Hwy 400, "The Family Fit" blends comfort, convenience, and community. (id:48303)
Century 21 B.j. Roth Realty Ltd.
311 Black River Road
Kawartha Lakes, Ontario
YOUR KAWARTHA ESCAPE AWAITS - WATER VIEWS & ENDLESS POTENTIAL! Welcome to your nature-filled escape in the heart of cottage country! Nestled in the peaceful Kawartha Lakes region, this charming property offers the ideal balance of privacy, recreation, and convenience. Set on a level 2.16-acre property with a river just across the road and forest views out back, this home is located in a quiet waterfront community on a year-round municipal road. Ideally situated just 35 minutes to Orillia and Gravenhurst for shopping, dining, and entertainment, and only 20 minutes to golf courses and the beaches of Lake Couchiching, you’re perfectly positioned for year-round enjoyment and unforgettable family gatherings. Spend your days exploring nearby trails for ATVing, hiking, and hunting, or unwind with a canoe ride and refreshing swim in the river, just steps from your door. The enclosed front porch invites quiet mornings with coffee and birdsong, while the cozy open-concept interior connects the kitchen, living, and dining spaces with ease. Two bedrooms, a 3-piece bath, refreshed paint throughout, and three separate storage sheds add functionality. With low property taxes, only one utility bill for electricity, an owned water heater, and extras like two boats (including a canoe), and a lawn mower, this property offers great value. Whether you’re searching for a year-round residence or a seasonal getaway, this inviting #HomeToStay is ready to welcome you - and offers outstanding potential to make it truly your own. (id:48303)
RE/MAX Hallmark Peggy Hill Group Realty Brokerage
1015 Westmount Avenue
Innisfil, Ontario
WARM, WELCOMING & WALKABLE INNISFIL LOCATION JUST MINUTES FROM LAKE SIMCOE! Nestled in a peaceful, family-friendly neighbourhood in the heart of Innisfil, this beautifully updated home is just a 10-minute walk to Innisfil Beach Road with restaurants, shops, groceries, schools, and everyday essentials at your fingertips. Spend weekends exploring the scenic shores of Lake Simcoe with Innisfil Beach Park only five minutes away, or enjoy the nearby splash-pad, park, and public library at Innisfil Town Square. Ideal for commuters, with Highway 400 just 15 minutes away and south Barrie only a 20-minute drive. Set on a quiet corner lot with mature trees and generous green space, this detached home offers an attached garage and plenty of driveway parking. The bright, open-concept kitchen, dining, and living area showcases a cozy wood-burning fireplace, large windows, and a stylish breakfast bar, while a discreetly positioned main floor laundry room adds everyday convenience with ease. Three spacious bedrooms await upstairs, along with a 5-piece bathroom complete with a dual vanity, and the finished basement offers a versatile fourth bedroom, second fireplace, rec room, plus crawl space area for added storage. With modern updates to the flooring, kitchen, and bathrooms, plus an upgraded furnace, this #HomeToStay is ready for your next chapter. (id:48303)
RE/MAX Hallmark Peggy Hill Group Realty Brokerage

