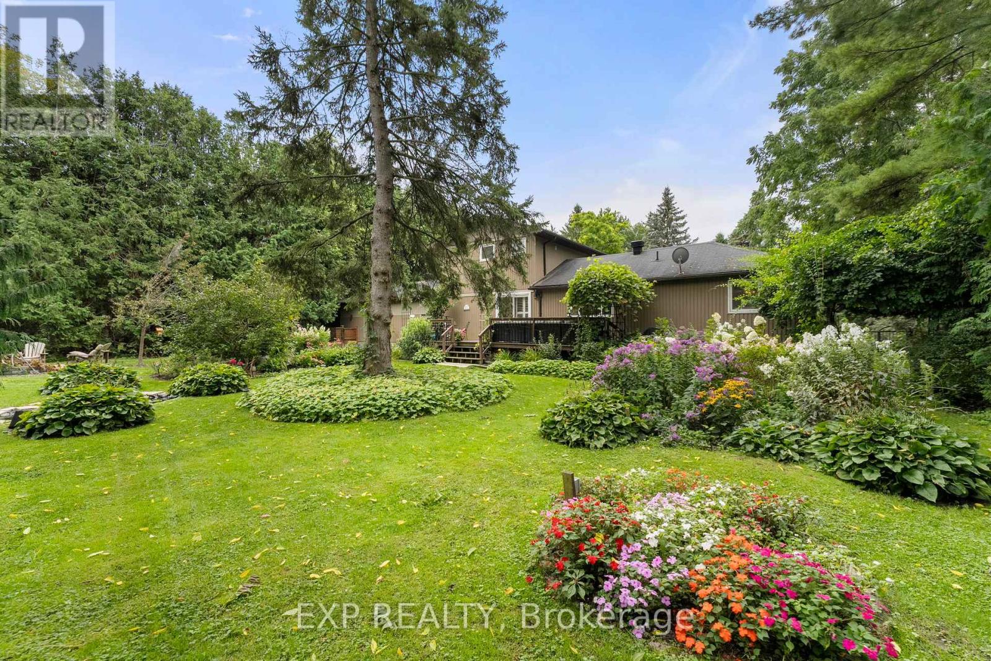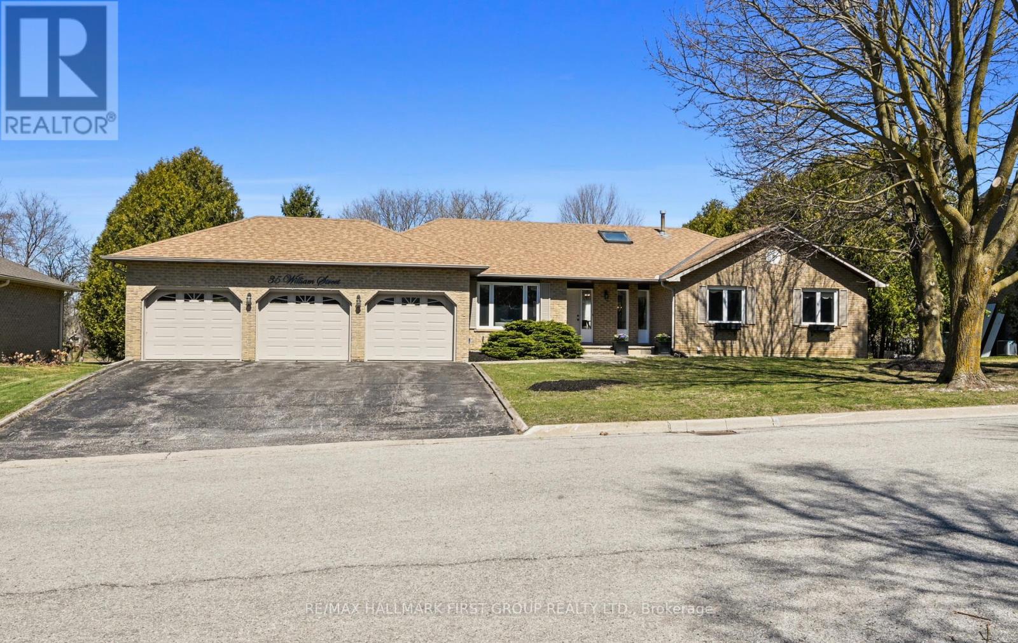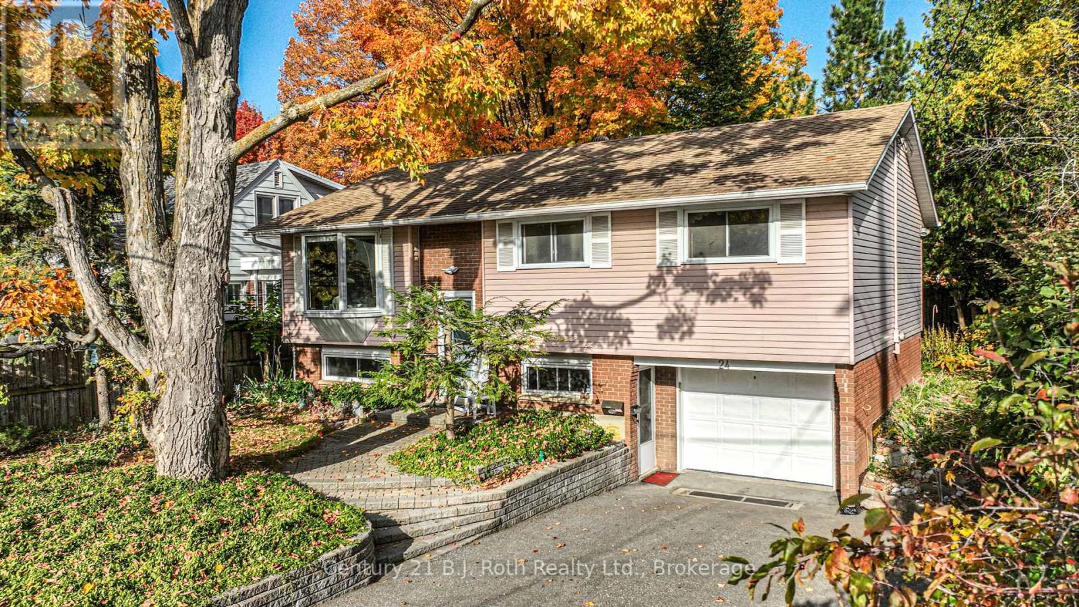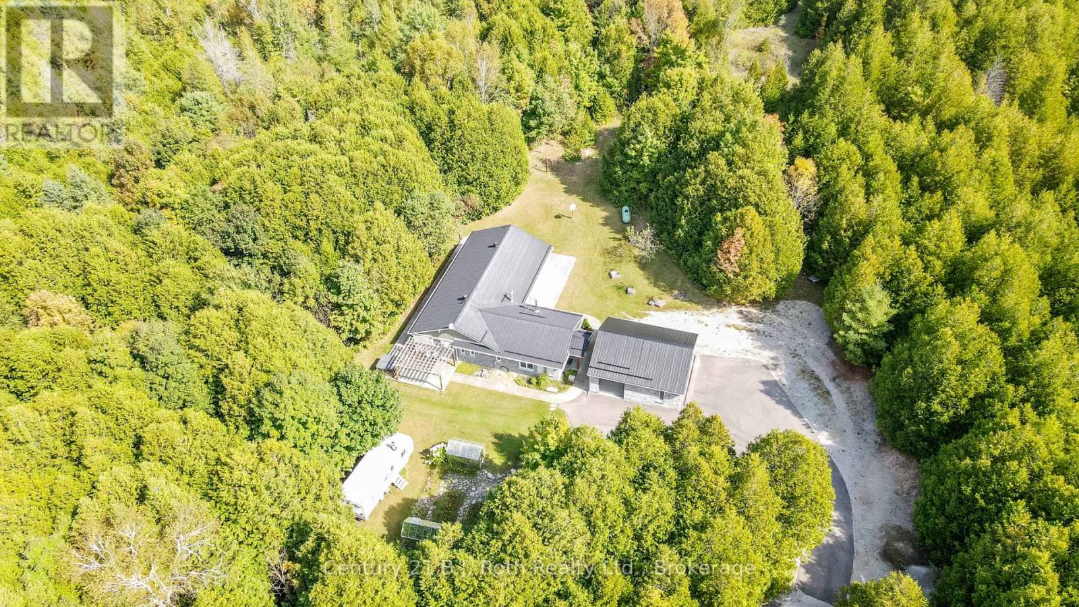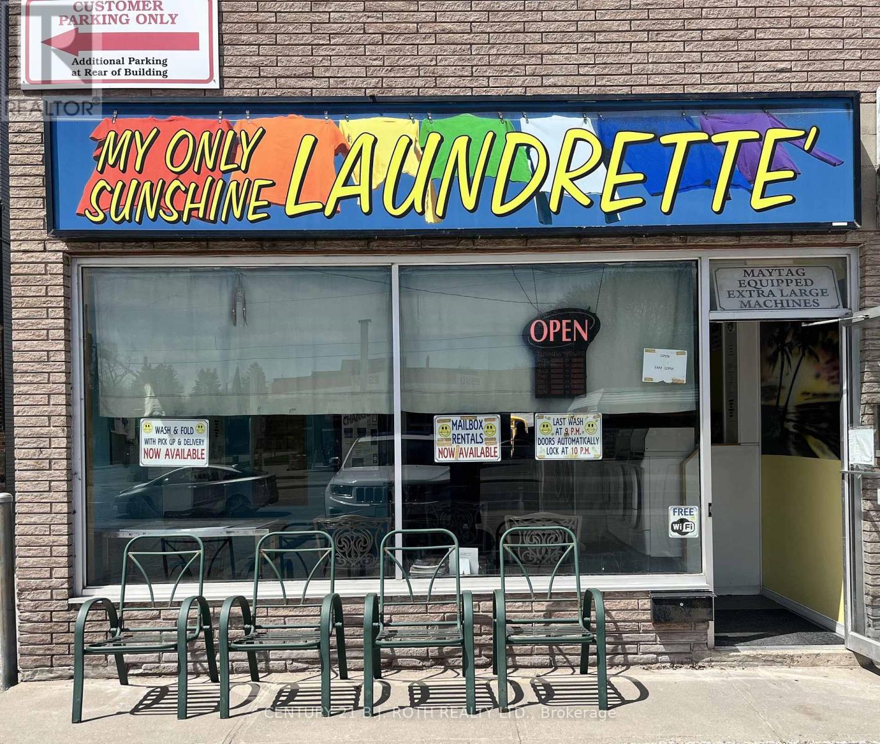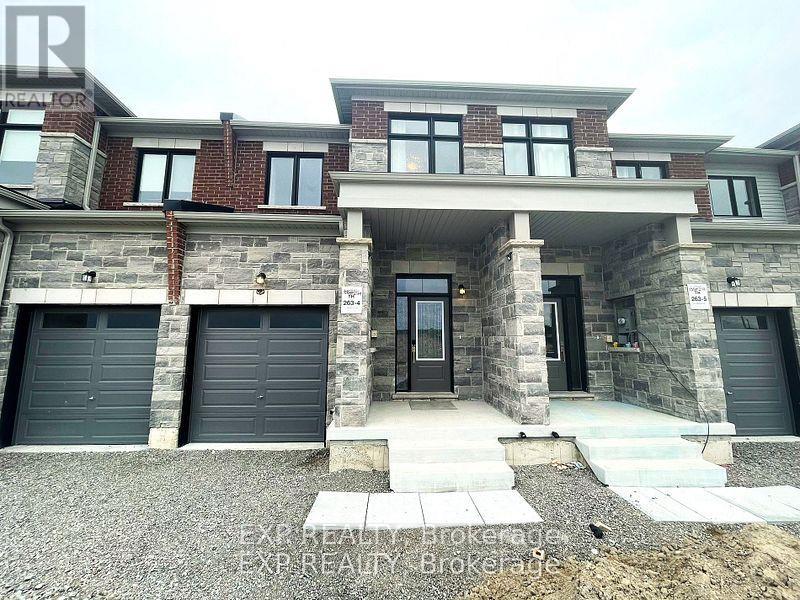1309 Lormel Gate
Innisfil, Ontario
Fresh and bright, this stylish town home is perfectly situated in growing Lefroy. Open concept main floor combines living, dining, and kitchen space featuring engineered hardwood flooring, pot lights, granite counters, island with breakfast bar, walk out to patio and private fenced back yard. Generously-sized single car garage has room for storage, and has direct access to the back yard and the foyer. Fantastic primary bedroom features ensuite bathroom and walk in closet. Approx 2 km walk to Lake Simcoe (id:48303)
Keller Williams Realty Centres
82 Ninth Street
Brock, Ontario
Welcome To 82 Ninth St In Charming Ethel Park! A Extensively Renovated Home With Open Concept Living On The Main Floor! There Is A Large Primary Suite On The Main Level, As Well As A Conventional Primary And A Second Bedroom Upstairs, Plus A Basement Rec Room/Family Room! Large Home With 2107 Above Grade Sqft (MPAC), Great For Families Or Multi Generational Living! Moving Outside The Property Features A Desirable Oversized 25.5' X 24' Drive-Through 2 Car Garage With Work Area, A Large 19x10 Deck Overlooking The Beautifully Maintained Park-Like Grounds And You Also Have A Beach And Marina Nearby. Beaverton Is Now A Easy Commute To The GTA Via Hwy 48 Or Hwy 404. Enjoy Small Town Living Conveniently Located Close To All Amenities! (id:48303)
Exp Realty
35 William Street
East Gwillimbury, Ontario
Welcome to this charming 2000+ sq ft bungalow perfectly located in the heart of Sharon - a family-oriented community where children play freely and families stroll the quiet streets - you'll experience the charm of small-town living while staying just minutes away from major amenities. Situated on a beautifully treed lot backing onto Brenner Park, this 3+1 bedroom home offers an exceptional opportunity for its next family. Step into a spacious foyer that opens to a bright and airy main level. A skylight overhead and large bay windows in the living, dining, and family rooms flood the home with natural light, creating a warm and welcoming atmosphere throughout. The main floor features 3 generous bedrooms, including a primary suite featuring a 4pc. ensuite and two oversized windows overlooking the serene backyard. 2 additional bedrooms, 4pc. bath, and a powder room provide ample space for family and guests. Conveniently located off the family room, the mudroom and laundry area offer direct access to both the garage and side entrance. At the heart of the home, the centrally located eat-in kitchen offers plenty of cabinet space and a walkout to the deck - perfect for summer bbqs and outdoor relaxation. Flanked by the family room on one side and a formal dining room on the other, this home is ideal for both everyday living and entertaining. Moving down the circular staircase leading to the lower level, you'll find a 4th bedroom and a 3pc. bath, an ideal retreat for teenagers or overnight guests. The partially finished lower level also features a spacious recreation room, a large workroom or office, and endless potential to customize the space to suit your needs. Opportunities like this are rare: 3-car bungalows in this sought-after pocket of East Gwillimbury seldom come to market. Situated on one of the area's most desirable streets, this home invites you to create lasting memories in a truly special setting. (id:48303)
RE/MAX Hallmark First Group Realty Ltd.
1406 - 150 Dunlop Street E
Barrie, Ontario
Must supply full credit report, income verification, proof of employment, references (id:48303)
RE/MAX Hallmark Chay Realty
291 Otter Crescent
Midland, Ontario
Refined Living Steps from Downtown Midland. Meticulously updated and thoughtfully maintained, this elegant residence pairs modern upgrades with a lifestyle of convenience. Set on a private lot with a serene backyard retreat, the upper level of this home features a beautifully renovated kitchen and a stylish, spa-inspired bathroom exuding quality and craftsmanship. The lower, walk-out level features a two bedroom in-law apartment complete with fireplace. Located in a sought-after neighbourhood just steps to parks and top-rated schools, and within distance to downtown's vibrant offerings-gyms, curling club, boutique dining, cultural events, seasonal festivals, and the marina. A rare opportunity to enjoy turnkey living in the heart of Midland, where community and lifestyle come together seamlessly. (id:48303)
Bosley Real Estate Ltd.
24 Champlain Street
Orillia, Ontario
On an ideally located property just steps away from the golf course in the well sought after north ward is a home with a deck overlooking a serene and peaceful backyard enhanced by mature trees awaiting your ownership.This raised bungalow showcases a large bay window in the living room, dining room sliding doors leading to the back deck for relaxing and entertaining family and friends, the beautiful bathroom features a Jacuzzi tub with a bay window enhancing the ambiance, all supported by three bedrooms. This home also features a separate entrance to a lower level legal studio apartment that features a freestanding gas stove that can be rented for extra income or utilized as an in-law suite. Major upgrades include new driveway, roof, and most windows.Whether starting a family or thinking of retirement, this locale is walking distance to schools, or a short drive to the quaint Orillia downtown, Lake Couchiching and Trent-Severn Waterway, plus just minutes to Highway #11, this is the perfect neighbourhood location for you to call home. (id:48303)
Century 21 B.j. Roth Realty Ltd.
154 Maplewood Drive
Essa, Ontario
Welcome to 154 Maplewood Drive a beautifully maintained, move-in-ready home offering the perfect combination of space, privacy, and community. Nestled in a family-friendly neighbourhood in Angus, this home benefits from low property taxes, a large yard and no homes behind, providing added peace and privacy.This freshly painted ('25) 3-bedroom home boasts an inviting, open-concept main floor with a bright living room and an eat-in kitchen featuring stainless steel appliances, a breakfast bar peninsula, quartz counter and stylish ceramic tile flooring. Walk out from the kitchen to a fully fenced backyard ideal for barbecuing, entertaining, or letting children and pets play freely. A covered front porch and a large rear deck enhance your outdoor living experience, complemented by a handy garden shed for extra storage. Upstairs, you'll find 3 bedrooms and a semi-ensuite 4 pc bathroom including an oversized primary bedroom suitable for a King Bed with a walk-in closet. Additional highlights include inside access to the 1 car garage, a long private driveway (parking for 3 vehicles), and roughed-in central vacuum. Garage door and remote ('21), lawn sprinkler system ('21), s/s fridge & stove ('23), dishwasher ('25), dryer ('23), new laminate in Living room ('25).The lower level provides storage and a roughed-in 2nd bathroom ready for your design & custom finishes. Located within walking distance to parks and splash pads and nearby shopping and amenities... this vibrant area is perfect for active families. Don't miss the chance to call this exceptional property your new home. Nothing to do but MOVE IN... book your private showing today! (id:48303)
RE/MAX Hallmark Chay Realty
2709 Wainman Line
Severn, Ontario
Imagine YourSelf As An Owner Of This Wonderful Gem Hidden In The Forest. One of a Kind Setting That Rarely Becomes Available. If You Are Looking For Privacy Then Look No Further Than This Custom-Built 2140 sq. ft Stunning, Recently Renovated 3 Bedrooms 3 Full Washrooms Bungalow With Brand New 3 Car Garage and 3-8 Feet Doors, Workshop on a Secluded 43 Acre Private Estate. This All-Stone Home Comes With a Beautiful Custom Kitchen and Granite Countertops, Dining Room With Walkout to Deck, Living Room With New Engineering Floors, a Family Room Full of Windows, Heated Tile Floors, and a Wood Stove. The Primary Bedroom Has a Full Ensuite, Walk-in Closet, and Walk-Out to the Hot Tub. The Main Bathroom Has Been Renovated With a Quartz Countertop and a Walk-in Glass Shower. All Principal Rooms Have a Walkout to Wrap Around Deck. Radiant In-floor Heat in the Entire Home With a New (2020) On-demand Water Heater. There is a 30' X 30' Fully Insulated and Heated Workshop With a Separate 200 Amp Hydro Service. Bell Internet, Metal Roofs, 2 Green Houses, New Pavings in Front and Side of the Garage and more. This Home is a Pleasure to Show and is the Ultimate In Privacy! (id:48303)
Century 21 B.j. Roth Realty Ltd.
A - 57 Essa Road
Barrie, Ontario
Turnkey laundromat business opportunity with assumable 3-year lease (incl. MIT) in one of Barrie's busiest corridors high-traffic on Essa Road. Step into ownership of this well-established and well maintained laundromat. Boasting a versatile mix of oversized and standard Maytag washers / dryers all mounted on new risers; this operation is perfectly suited for both everyday customers and commercial clientele. Behind the scenes, ample service space allows for easy equipment maintenance (see photo). This business comes fully equipped with all the essentials: a modern security system, automatic AM/PM door locking, change machine, soap dispenser, and multiple folding stations to keep customers moving with ease. As a bonus, 52 on-site rental mailboxes provide additional steady income. A true hidden gem, the full basement offers tremendous utility, with three separate storage rooms, a 2-piece washroom and a standalone bathtub. Its the ideal space to run a popular wash & fold service, which adds even more potential for revenue growth. Additional features include a commercial grade AO Smith gas water heater, a reliable 12-year old furnace, and an outer & inner basin repair kit for single machine servicing, everything you need to hit the ground running. With plenty of customer parking (front and rear) and washroom access on both levels, this clean, streamlined, and revenue-generating operation is a rare find in a high-visibility location. Business-only sale includes goodwill. The City of Barrie is currently making significant infrastructure improvements in the surrounding area, adding long-term value and potential for growth. Don't miss this chance to own a thriving business. (id:48303)
Century 21 B.j. Roth Realty Ltd.
22 Grace Crescent
Barrie, Ontario
Welcome 22 Grace Crescent in the desirable Painswick South community of Barrie. There is so much to love about this home starting with the location. Located just minutes from great schools, parks, and shopping. A highly desirable location for families where the kids can bike to school, have their friends over to play basketball in the double wide driveway and then hop in the pool for a swim in the summer. Upon entering the home you are greeted with an large open entranceway, the family room has a cozy gas fireplace and connects to the open concept kitchen with breakfast room. There is plenty of room for entertaining with the separate large dining room and living room. This spacious 4 bedroom home has main floor laundry and tons of updates including an above ground pool and back deck in 2021. Other updates include shingles 2022, main floor flooring 2022, several windows 2021, powder room 2021, ensuite bathroom and second floor bathroom 2024. There is also brand new garage doors and updated kitchen cupboards. This is the perfect home for the growing family waiting for new memories to be made. (id:48303)
RE/MAX Garden City Uphouse Realty
23 Milady Crescent
Barrie, Ontario
Introducing The Hemlock In Everwell By Sorbara This Brand New 3 Bedroom 1600+ Sq Ft Executive Townhome Is Ready For You To Move Right In. Located In The South End Of Barrie Off Lockhart Road, It Was Just Completed By The Award Winning Builder With Neutral Designs And A Fantastic Layout That Is Perfect For A Young Couple, Or Small Family To Move In And Make It Their Very Own. The South Facing Home Brings In Tons Of Natural Light With The Large Windows And Has A Great View Of The Neighbouring Farms Just Out Front. Hardwood Floors, Upgraded Kitchen, Lighting, And Extra Thick Broadloom In The Bedrooms Keep The Home Nice And Inviting. Brand New Appliances And Window Coverings Will Be Installed Shortly, And This Home Is Close To Everything! The Best Shopping, Restaurants (id:48303)
Exp Realty
94 Brethet Heights
New Tecumseth, Ontario
Welcome to luxury living in the prestigious Greenridge Community where style meets substance. This New Home offers 2,531 sq. ft of intelligently designed living space, loaded with premium finishes and sophisticated details throughout and a finished basement. Step into a bright and open main floor featuring 9-foot smooth ceilings, an abundance of natural light. The gourmet kitchen boasts The open-concept living and dining and sleek finishes that create an inviting and modern aesthetic. Upstairs, you'll find generously sized bedrooms, including a primary suite with a spa-inspired ensuite and walk-in closet. Enjoy the peaceful surroundings of Beeton - a quiet, family-oriented town with charming character and modern conveniences. Quick access to Hwy 400, Hwy 27, and Hwy 9 makes commuting a breeze. Nearby schools, parks, trails, and shopping provide a well-rounded lifestyle for growing families and professionals. (id:48303)
Royal LePage Citizen Realty


