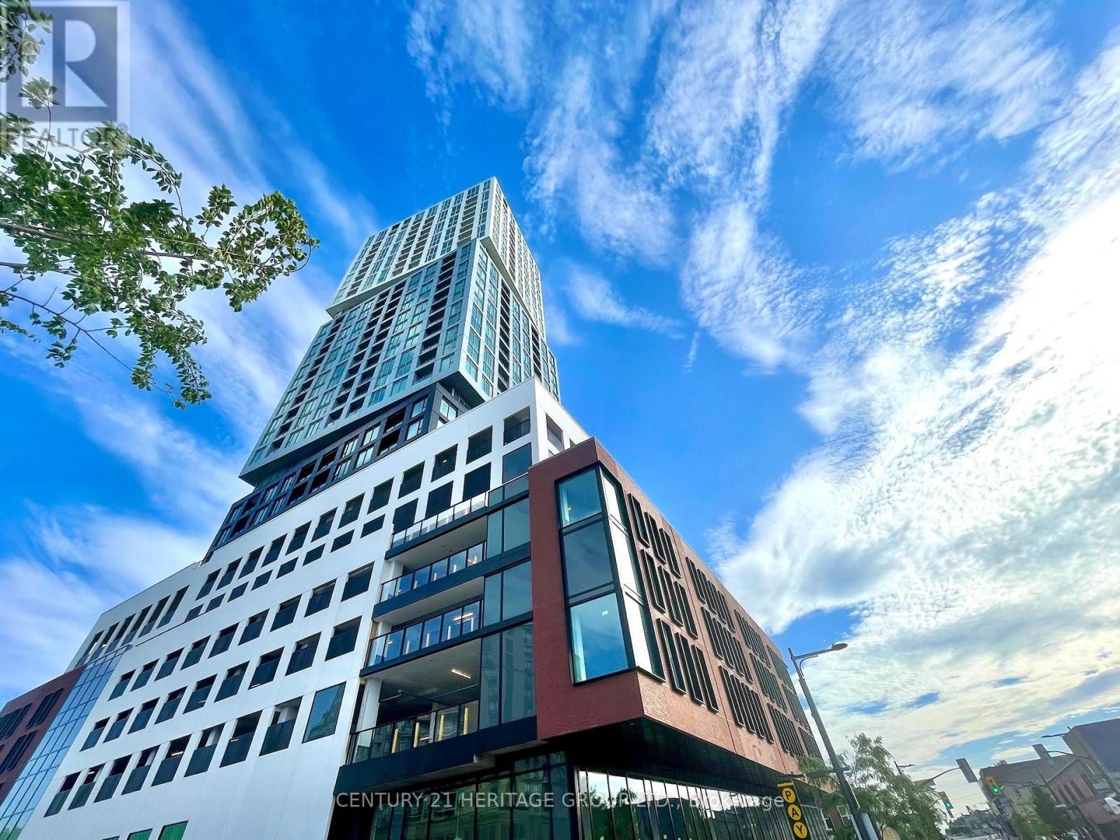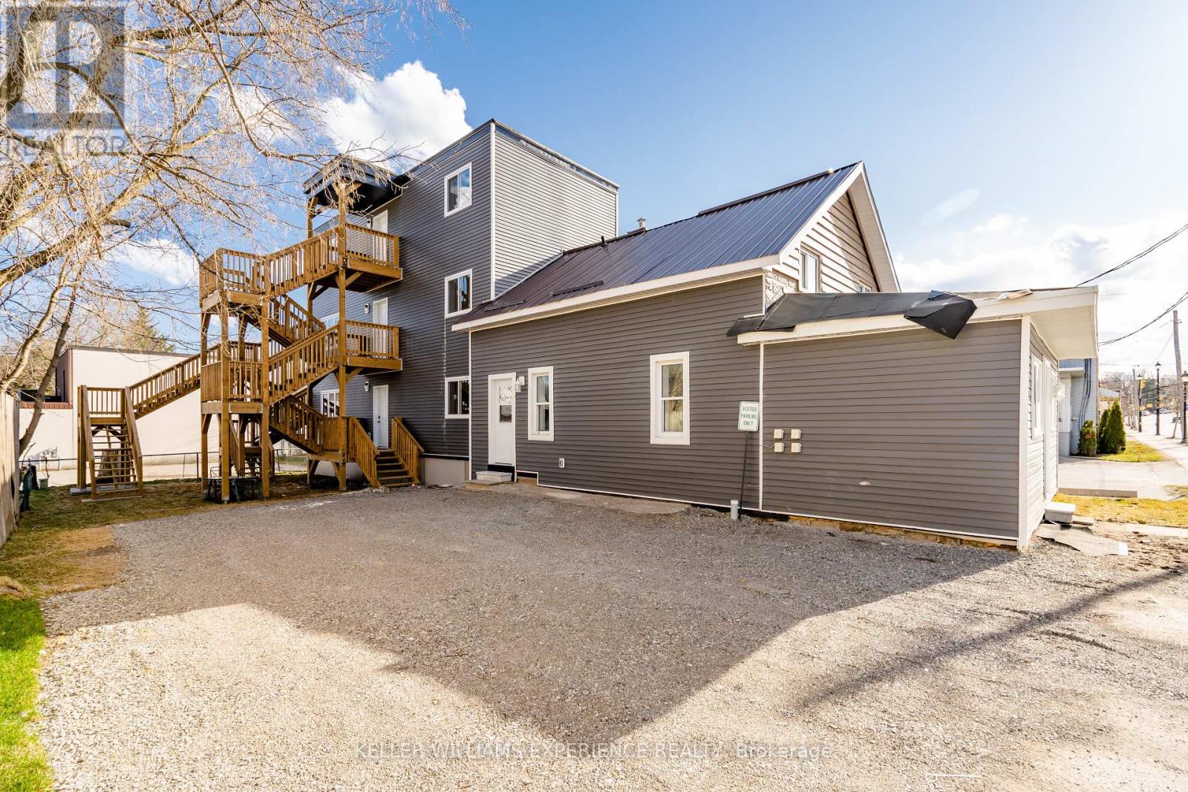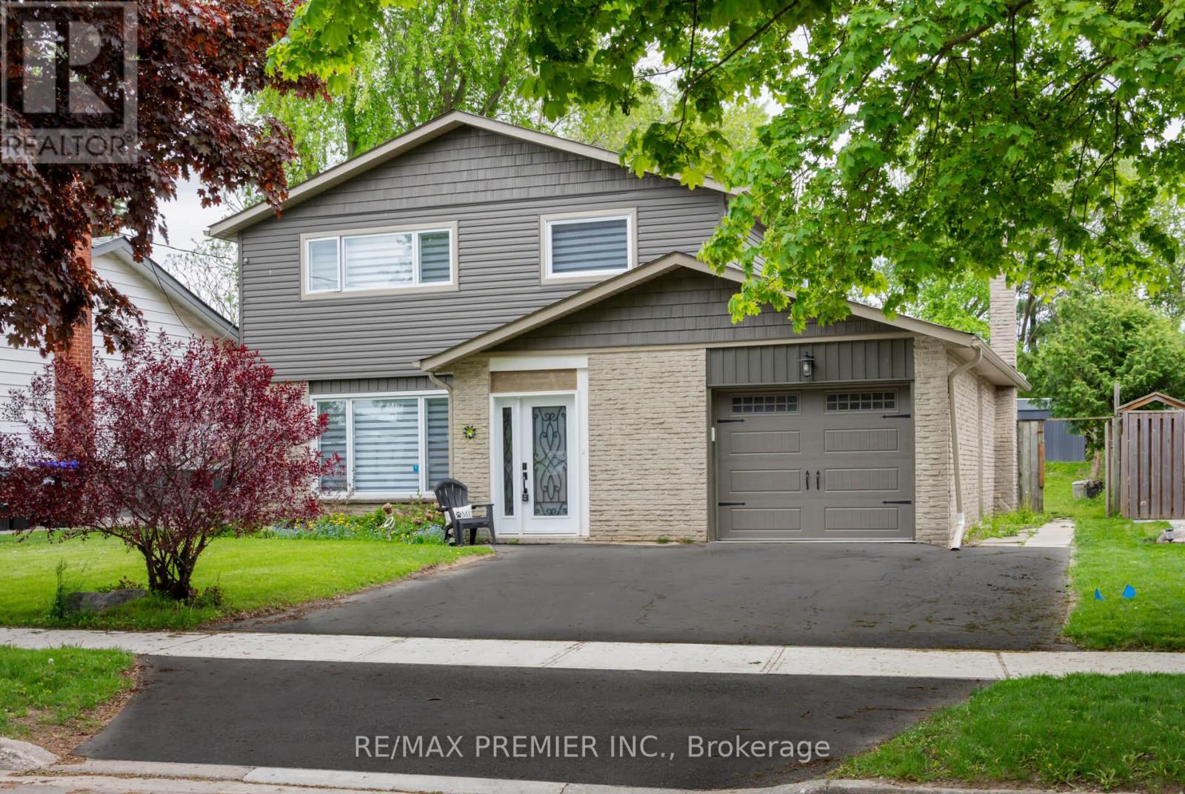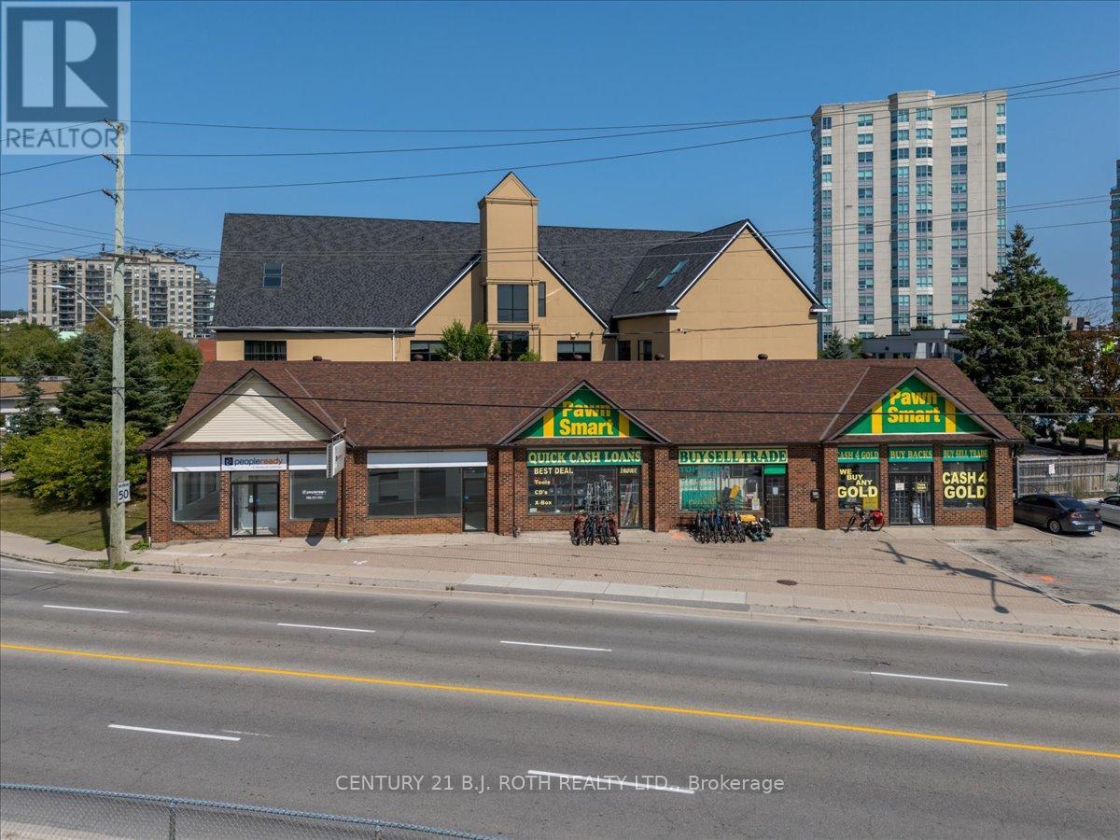1403 - 39 Mary Street
Barrie, Ontario
Welcome to Barries most anticipated new development. This 1-bedroom + den, 2-bath suite offers a smart, open-concept layout with unobstructed north views, floor-to-ceiling windows, modern kitchen with new appliances, moveable island, and in-suite laundry. The den adds versatility as a home office or guest space. Includes 1 underground parking spot. Resort-style amenities coming soon: sky lounge, infinity pool, full gym, 24/7 concierge, and more. Steps to the waterfront, GO Station, and Hwy 400. Dont miss this rare opportunity to live in the heart of Barries future landmark. (id:48303)
Century 21 Heritage Group Ltd.
1280 Black Beach Lane
Ramara, Ontario
Stunning Custom-Built Waterfront Log Cabin A Must-See!This 2018 Executive Log Cabin sits on a prime 50' x 150' waterfront lot on Dalrymple Lake in the Kawarthas. With 1,800+ sq. ft. of finished space, this home features oversized 8 x 10 logs, slate flooring, Kitchenaid appliances (electric & propane cooktops), and a double-sided fireplace.The spacious primary bedroom boasts lake views, a fireplace, and built-in speakers. Outdoors, enjoy a 36-ft adjustable dock, wood-burning sauna, firepit, gazebo, and 1,200+ sq. ft. of wrap-around decking.Designed for comfort and sustainability with radiant heating, automatic Generac generator, 6-stage septic, reverse osmosis water, and a propane auto-fill service. Additional features include a 7-car paved driveway, smart lock, heated drainage, and hot tub-ready 60 Amp power with water supply.Private boat launch 600 ft away on Black Beach Rd and a waterfront electrical outlet.A rare opportunity for year-round lakeside living truly a must-see!Stunning Custom-Built Waterfront Log Cabin A Must-See!This 2018 Executive Log Cabin sits on a prime 50' x 150' waterfront lot on Dalrymple Lake in the Kawarthas. With 1,800+ sq. ft. of finished space, this home features oversized 8 x 10 logs, slate flooring, Kitchenaid appliances (electric & propane cooktops), and a double-sided fireplace.The spacious primary bedroom boasts lake views, a fireplace, and built-in speakers. Outdoors, enjoy a 36-ft adjustable dock, wood-burning sauna, firepit, gazebo, and 1,200+ sq. ft. of wrap-around decking.Designed for comfort and sustainability with radiant heating, automatic Generac generator, 6-stage septic, reverse osmosis water, and a propane auto-fill service. Additional features include a 7-car paved driveway, smart lock, heated drainage, and hot tub-ready 60 Amp power with water supply.Private boat launch 600 ft away on Black Beach Rd and a waterfront electrical outlet.A rare opportunity for year-round lakeside living truly a must-see! (id:48303)
Queensway Real Estate Brokerage Inc.
121 Mitchells Beach Road
Tay, Ontario
Top 5 Reasons You Will Love This Property: 1) Discover the perfect canvas in the highly sought-after community of Victoria Harbour, presenting a serene and picturesque setting 2) Rare and exciting opportunity to purchase this lot in addition to a stunning waterfront property directly across the street at 122 Mitchells Beach Road, creating the ultimate lakeside lifestyle 3) Enjoy the convenience of being just moments from essential amenities, with effortless access to shopping, dining, schools, and a variety of recreational facilities 4) Embrace the outdoors with nearby scenic trails, endless boating and paddling adventures, and the breathtaking beauty of the renowned Wye Marsh Wildlife Centre, perfect for nature lovers 5) Offering seamless access to Highway 400 and a short, 90-minute drive from the GTA. Visit our website for more detailed information. (id:48303)
Faris Team Real Estate Brokerage
C - 99 Colborne Street W
Orillia, Ontario
Unique building made out of old shipping containers. Fully furnished unit available immediately. A stone's throw away from Soldiers Memorial Hospital, parks, Recreation Centre, restaurants and more! Ideal for students, hospital workers, and OPP students in training. (id:48303)
Keller Williams Experience Realty
5896 Conc 5 Sunnidale
Clearview, Ontario
The childhood they'll remember forever starts here. This 20+ acre Clearview farm offers room for kids to grow up wild -- catching frogs, climbing trees, and learning the value of hard work. Inside, the upper level features two bedrooms, a full bathroom, and an open-concept kitchen and living room with walkout access to a large deck, perfect for morning coffee or evening stargazing. Downstairs, theres another living room, second full bath, a second kitchen and a third bedroom with a walkout to another deck, ideal for in-laws, older kids, or just a little extra breathing room when you need it. Outside, the property is fully equipped for horses with six paddocks, a stable consisting of three 12x12 single stalls and one 12x24 double stall, three walking shelters, and a drive shed with a tack room. Both the stable and drive shed are serviced with hydro and water. Expansive pastures and open skies complete this ideal rural setting. More than a home -- this is a place to build memories and roots that last. BONUS: Chimney rebuilt inner and outer, newly painted, paved patio, new deck stairs, new garden door, new front door, newly tiled front all and fireplace surround, newly titled kitchen backsplash, windows 9 years old (minus patio door and living room), Water softener and UV Filtration system are serviced regularly. (id:48303)
Right At Home Realty
2330 Lakeshore Road E
Oro-Medonte, Ontario
Charming Renovated Bungalow in Beautiful Oro-Medonte. Welcome to this beautifully renovated 2+1 bedroom bungalow nestled in the heart of Simcoe County's Oro-Medonte.Just 2 minutes from lake access, this home offers the perfect blend of cottage-country charm and modern convenience. Step inside to discover an open-concept layout flooded with natural light, highlighting the stylish upgrades and thoughtful finishes throughout. The spacious kitchen and living area flow seamlessly, ideal for entertaining or cozy family evenings. Set on a large, deep lot, the outdoor space is a dream come true for gardeners, families, or anyone looking to enjoy nature just steps from their door. Whether you're seeking a year-round residence or a peaceful retreat near the water, this move-in ready bungalow is a must-see! Only 1 minute walk to the beach! (id:48303)
RE/MAX Hallmark Chay Realty
15 Maple Avenue W
New Tecumseth, Ontario
This Approximately 1714 Sq Ft Side Split Plus 919 Finished Basement Apt With One Bedroom, Kitchen, Full Bath, Open Concept Rec Room Is Priced To Sell! Mostly Renovated 5 Years Ago Including A White Kitchen With Ample Cupboards, 5 Burner Gas Stove, Newer Stainless Steel Appliances With Natural Stone Countertops And Backsplash. Situated On A Pool Size Lot Backing Onto Conservation Lands, You Will Be Pleased With The 4 Good Size Bedrooms With Engineer Wood Floors. No Wasted Space, Cozy Family Room with Fireplace, Separate Living Room Plus Large Eat In Kitchen or Dining Room. Quiet Neighbourhood within Walking Distance to Walking Paths, Minutes To Shopping, Schools and Park. You Will Love It The Moment You Enter Through the Enclosed Porch. A Must See, Shows 10+++ Immaculate Move in Condition. You Can Move In Right Away and Enjoy. (id:48303)
RE/MAX Premier Inc.
2025 Mullen Street
Innisfil, Ontario
!!!RARE FIND!!! End-Unit Townhome with Walk-Out Basement & Stunning Pond Views!! Discover the perfect blend of comfort, style, and location in this beautifully maintained 6.5-year-young end-unit townhome, ideally located in the heart of Innisfil's vibrant Alcona community!! Offering over 1,800 sq ft of thoughtfully designed living space, this home is move-in ready and truly stands out from the rest!! From the moment you enter, you're welcomed by fresh professional painting, gleaming hardwood floors, brand new carpeting, and an abundance of natural light that fills every room!! Enjoy the convenience of upper-level laundry --- right where you need it!! The bright, open walk-out basement is a rare bonus, providing endless possibilities for a potential income suite, home office, or additional living space!! Step outside and take in the peaceful, uninterrupted views of the serene pond --- your own private retreat just steps from your back door!! Perfectly positioned just moments from Innisfil Beach Road, schools, parks, beaches, shopping, and dining --- everything you need is at your fingertips. As an end-unit, you'll enjoy added privacy, extra natural light, and enhanced long-term value. Immaculately maintained and freshly updated, this home offers true turnkey living. Pre-listing home inspection completed --- buy with confidence!! Don't miss your chance to own a property that checks every box: Location. Layout. Lifestyle. Quality. (id:48303)
Century 21 Leading Edge Realty Inc.
86 Doran Road
Springwater, Ontario
Welcome to 86 Doran Road. Calling all investors! This property has a great opportunity to build a secondary home on property while keeping the existing home as an accessory dwelling. In 2008, septic field was relocated 42.5 meters to the front of the home with ample room between existing home and tile bed for potential development. This home has been tastefully renovated 1 year ago with brand new Vinyl flooring, new trim, Freshly painted , new pot-lights and light fixtures, new kitchen, and a new bathroom. As you walk into the home, you will see the bright family room with a cozy electric fireplace. In the kitchen, you have a beautiful renovated kitchen with a custom kitchen, gorgeous quartz countertops, new appliances, a pot-filler above the stove, and a large island. The dining room is perfect for gathering around the table with a beautiful large window, with the view of your backyard. The bathroom is fully renovated with a new shower/tub, new vanity, toilet and new porcelain tile. There are two bedrooms. The primary bedroom is extremely generous and bright. The laundry room is spacious with numerous cabinets and a door to your backyard. This oversized lot provides a lot of privacy and tranquility. You're surrounded by greenery and forest. Perfect for those who like to relax with a hot cup of coffee in the morning or a cozy campfire at night. A Must See! (id:48303)
Century 21 B.j. Roth Realty Ltd.
73 Graihawk Drive
Barrie, Ontario
Welcome to this well maintained detached home located at Ardagn Bluffs In South Barrie. Enjoy 4000 Sq Ft of total finished living space. It offers 4+1 bedrooms, 4 baths and a professionally finished lower level with wet bar and second fireplace , the entertainment area and an extra office for the extension use of the family. The primary suite offering a walk in closet, sitting area and a luxurious 5 piece ensuite. and one semi ensuite with double sinks for use of all other bedrooms. Upgrades to this beautiful home include 9' ceilings, hardwood floors, 2 gas fireplaces, oak staircase, pot lights, professionally finished lower level and custom rear deck and new landscaping , walking distance to school ,park, 10 minute driving to shopping and water front, must see! (id:48303)
Homelife Landmark Realty Inc.
1&2 - 29-31 Bradford Street
Barrie, Ontario
Take advantage of this exceptional opportunity to lease a versatile retail plaza offering 2,500 SF of prime space on a 0.336 AC lot, located in a high-visibility area with strong traffic flow. Zoned Transitional Centre Commercial (C2-1), the property accommodates a wide range of commercial and institutional uses, perfect for diverse business needs such as convenience store, hair studio, bakery, etc. This property offers flexibility to suit your specific business requirements. Take advantage of this strategic location in a booming market. Secure your place in this prime, high-visibility spot and elevate your business to the next level! (id:48303)
Century 21 B.j. Roth Realty Ltd.
7 - 119 D'ambrosio Drive
Barrie, Ontario
This charming 3-bedroom condo is nestled in the heart of Barries Painswick neighbourhood, a prime location near transit, shopping, and all essential amenities. Step into a spacious open-concept living and dining area, perfect for entertaining or relaxing with family and friends. The sliding door leads to a large deck, ideal for summer barbecues or unwinding after a long day. The kitchen is filled with natural light from a large bay window and features white cabinetry, ample counter space, and a convenient pass-through to the dining area. Upstairs, you'll find a generous primary bedroom along with two additional family bedrooms, all with updated carpet and baseboards (March 2022). A shared 4-piece bath completes the upper level. This home has seen many thoughtful updates, including: flooring & baseboards on the main floor (22), carpet and baseboards on upper level (22), risers & treads on both sets of stairs (22), furnace (22), washer & dryer (20) and front door (24). As well, enjoyt he convenience of one owned parking space right in front of the unit. This move-in-ready home offers comfort, style, and a fantastic location - book your showing today! (id:48303)
Keller Williams Referred Urban Realty












