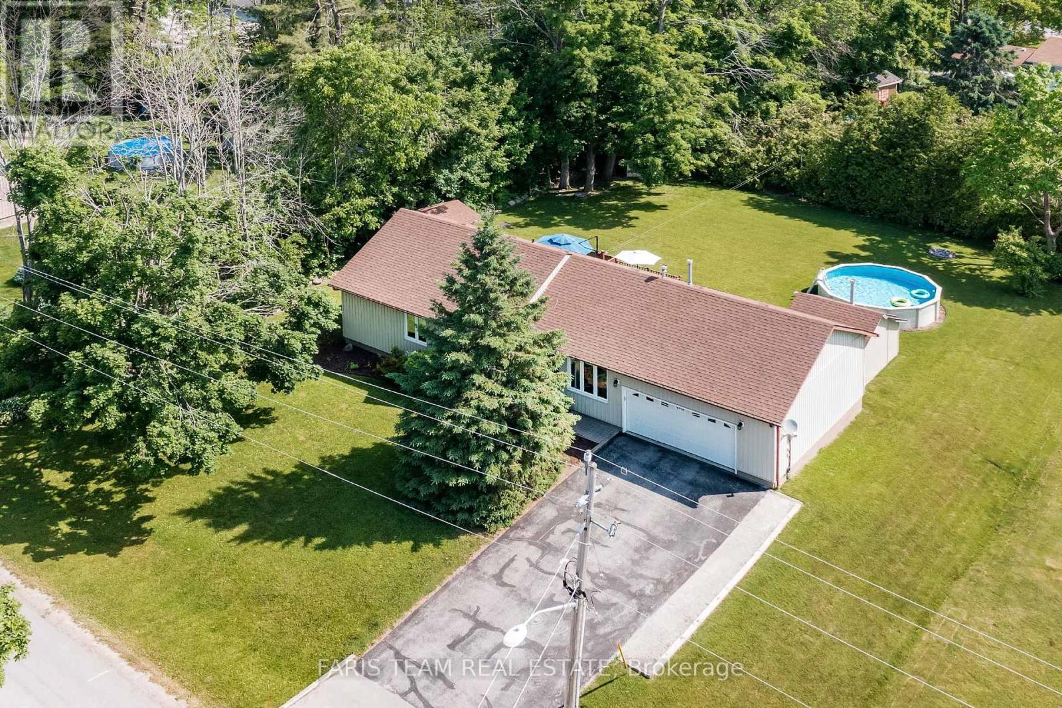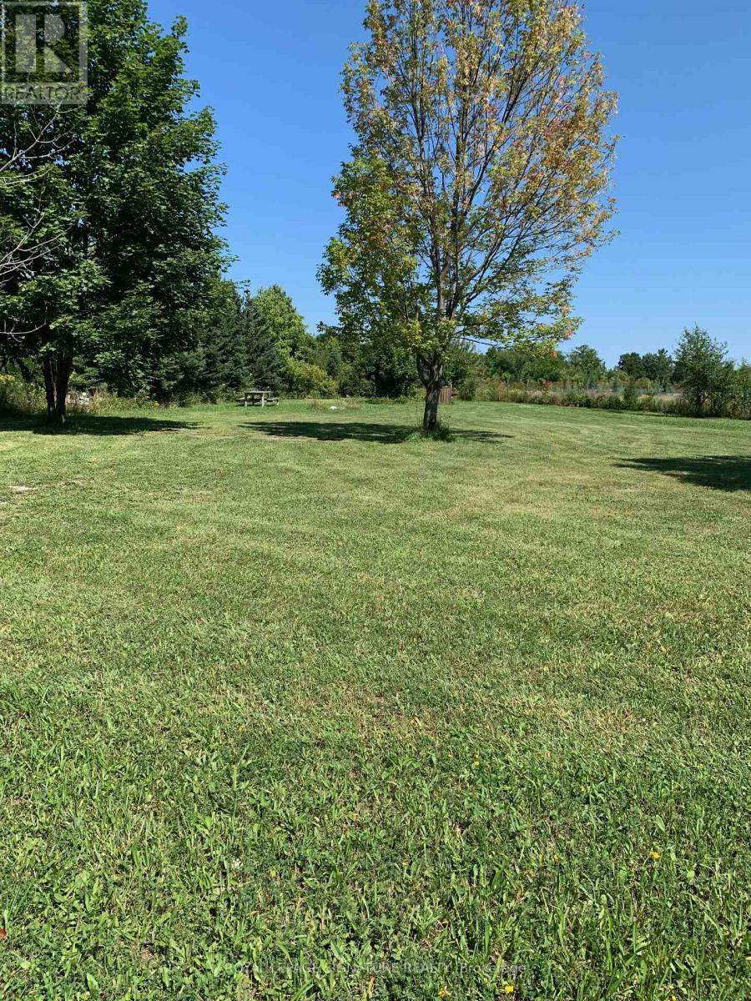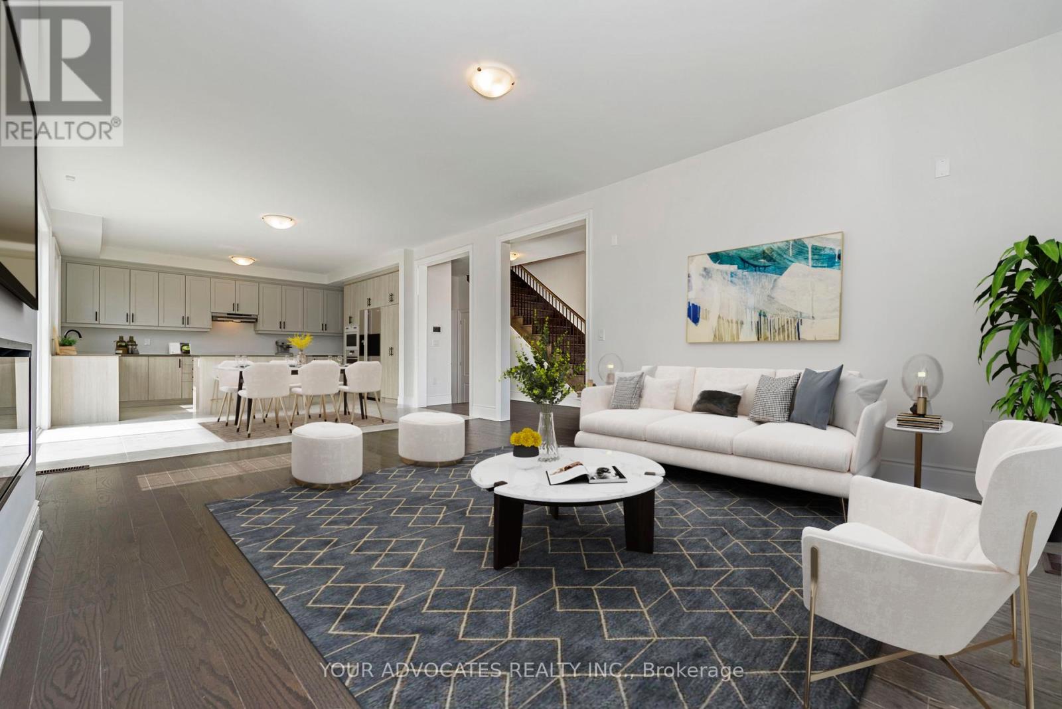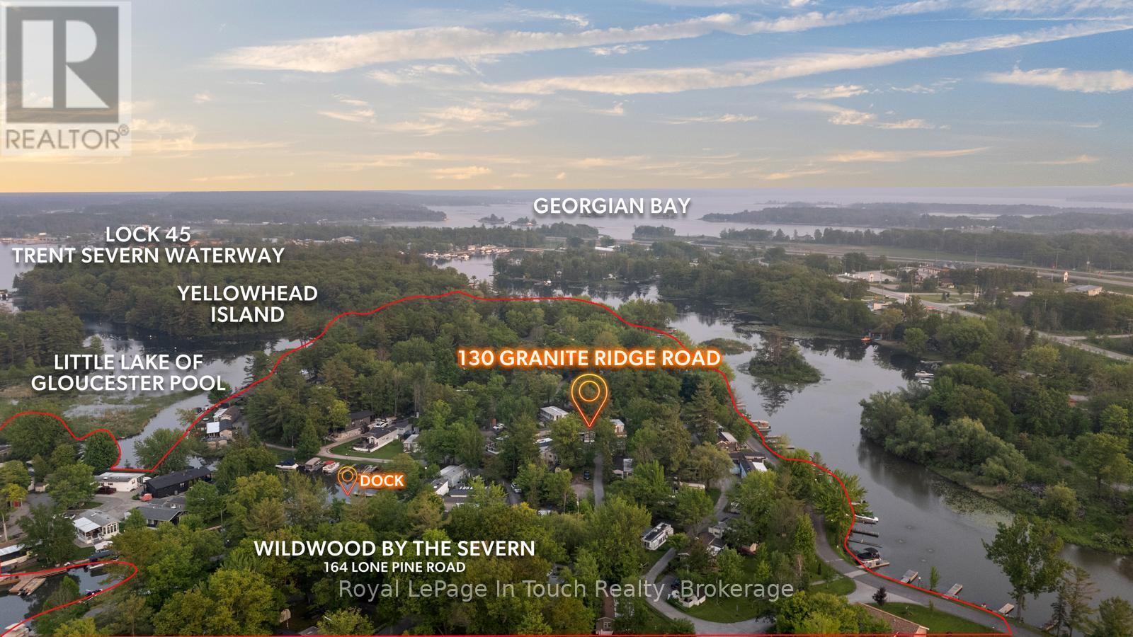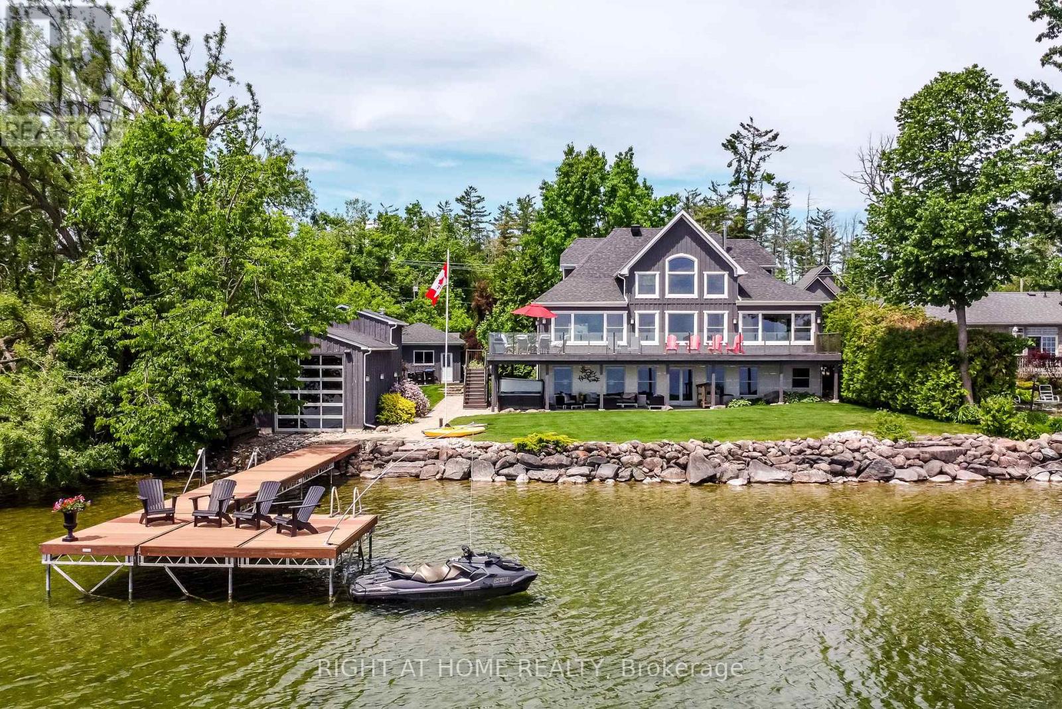135 Bayfield Street
Barrie, Ontario
Established and professional office building located in the heart of Barrie, between Wellington Street and Sophia Street. Just minutes from Highway 400 and a short walk to the downtown core, this centrally located property offers convenience and accessibility. Current tenants include the renowned Crazy Fox Bistro and Easter Seals. Amenities include proximity to transit, shopping, and major roadways. Ideal opportunity for businesses seeking a prestigious and well-connected location. Flexible leasing options available – lease the entire building or individual floors to suit your business needs. (id:48303)
Royal LePage First Contact Realty Brokerage
135 Bayfield Street Unit# 201/202
Barrie, Ontario
Established and professional office building located in the heart of Barrie, between Wellington Street and Sophia Street. Just minutes from Highway 400 and a short walk to the downtown core, this centrally located property offers convenience and accessibility. Current tenants include the renowned Crazy Fox Bistro and Easter Seals. Amenities include proximity to transit, shopping, and major roadways. Ideal opportunity for businesses seeking a prestigious and well-connected location. Flexible leasing options available – lease the entire building or individual floors to suit your business needs. (id:48303)
Royal LePage First Contact Realty Brokerage
135 Bayfield Street Unit# 100
Barrie, Ontario
Established and professional office building located in the heart of Barrie, between Wellington Street and Sophia Street. Just minutes from Highway 400 and a short walk to the downtown core, this centrally located property offers convenience and accessibility. Current tenants include the renowned Crazy Fox Bistro and Easter Seals. Amenities include proximity to transit, shopping, and major roadways. Ideal opportunity for businesses seeking a prestigious and well-connected location. Flexible leasing options available – lease the entire building or individual floors to suit your business needs. (id:48303)
Royal LePage First Contact Realty Brokerage
19 Sagewood Avenue
Barrie, Ontario
Welcome to 19 Sagewood Avenue, a nearly new townhome in Barrie's Coveted South End! This one-year-new townhouse offers the perfect blend of comfort, convenience, and modern style. Ideally located close to all major amenities, Highway 400, and the Barrie South GO Station, this home is perfect for commuters and families alike. Step inside to find beautiful laminate flooring throughout the main level, with a bright and open-concept layout featuring a spacious living room and a stylish kitchen. Enjoy stainless steel appliances, ample counter space, and plenty of storage ideal for everyday living and entertaining. Large windows flood the home with natural light, while the convenient inside entry from the single garage adds practicality. Central A/C is already installed for your comfort, and with no sidewalk, theres extra parking available on the driveway. The front and back yards feature lush green lawns, and the backyard is partially fenced for added privacy. Don't miss your chance to own this move-in-ready gem in one of Barrie's most desirable neighbourhoods! Available Sept 1, 2025 (id:48303)
Right At Home Realty
5509 Line 8 N
Oro-Medonte, Ontario
Top 5 Reasons You Will Love This Home: 1) Designed for entertaining, this home features a spacious two-tier deck, a large private yard with a firepit, and a refreshing above-ground pool, ideal for summer gatherings and laid-back weekends at home 2) Impeccably designed for comfort and functionality, the bungalow offers cozy gas fireplaces on both levels, a fully finished basement with plenty of room for a home office or guest retreat, ample storage, and a heated garage for year-round convenience 3) Experience the best of both worlds, peaceful country living in Moonstone with easy access to Barrie and Orillia, just 20 minutes away, and under 90 minutes to the GTA for work or weekend escapes 4) Whether its quiet evenings indoors or lively get-togethers outdoors, this home provides space to connect and unwind, with inviting living areas, nicely sized bedrooms, a generous backyard, and a versatile basement perfect for families or visiting guests 5) Set in a warm, family-friendly neighbourhood where community thrives, kids ride their bikes freely, and Mount St. Louis Moonstone is just minutes away, providing a location that truly feels like home. 1,214 above grade sq.ft. plus 1029 sq.ft. finished basement. Visit our website for more detailed information. (id:48303)
Faris Team Real Estate Brokerage
Faris Team Real Estate
Lot 32 Mighton Crt Pt 272
Clearview, Ontario
Long Term Investment Opportunity! Welcome To Your Own Private Oasis In A Country Setting Located Just Minutes From Wasaga Beach And Collingwood. Nestled Within Close Proximity To Beautiful Beaches, Walking/Bike Trails, Breathtaking Scenic Views And Blue Mountain Ski Resort.Great Location For Outdoor Enthusiasts Seeking To Take Advantage Of Year-Round Entertainment & Activities In Surrounding Areas. There Are No Building Or Development Permits, Water, Sewer Services Available Now Or Anticipated In The Near Future. All Roads Unassumed/Unmaintained. (id:48303)
Royal LePage Signature Realty
3 - 51 King Street
Barrie, Ontario
Office Condominium For Sale located in South Barrie Business Park area on King Street at the corner of Reid Drive. Approx. 1812 sf with 1492 sf on the ground floor and approx. 320 sf finished Mezzanine. Ample parking off King St entrance. Second windowed entranceway facing Reid Dr. allowing for more signage / exposure. Main Entrance opens into large open air reception/workspace with nicely finished staircase to Mezzanine office area. Two washrooms, kitchenette, a 'boardroom' , private office , and storage area. Large front and rear windows allowing plenty of natural light. A/C and sprinklers. Seller leaseback option. Close to 400 / Mapleview interchange. (id:48303)
RE/MAX Hallmark Chay Realty
17 Radenhurst Crescent
Barrie, Ontario
Top 5 Reasons You Will Love This Home: 1) This exceptional two-storey family home presents spacious principal rooms, creating a comfortable and functional layout perfect for everyday living and entertaining 2) The upgraded kitchen features granite countertops, stainless-steel appliances, and additional built-in cabinetry designed to combine style with practical convenience 3) Venture outside through the patio doors to enjoy a beautifully landscaped backyard complete with a stamped concrete patio, a charming gazebo, and lush front and rear gardens 4) Upstairs, you'll find three generously sized bedrooms, including a primary suite with a full ensuite and double closets; each bedroom delivers ample storage with double closets, complemented by large updated windows that fill the rooms with natural light and a convenient main level laundry adds to the ease of living 5) The fully finished basement extends the living space with a cozy family room featuring an electric fireplace, games or workout room, a full bathroom, and a fourth bedroom, plus excellent storage in the furnace room. 2,165 above grade sq.ft. plus a finished basement. Visit our website for more detailed information. *Please note some images have been virtually staged to show the potential of the home. (id:48303)
Faris Team Real Estate Brokerage
1 Cunningham Drive
Bradford West Gwillimbury, Ontario
Brand new, never lived in this stunning corner lot home offers bright, spacious living with a thoughtfully designed layout. Featuring soaring 9 ceilings and hardwood floors throughout, this 4-bedroom home boasts private ensuites in every room for ultimate comfort and convenience. The upgraded kitchen is a chefs dream with modern finishes and ample storage. Enjoy the added bonus of central vacuum included. A rare opportunity to own a luxury home direct from the builder move in and enjoy! (id:48303)
Your Advocates Realty Inc.
30 Brandon Crescent
Tottenham, Ontario
DESIGNER FINISHES, PERSONALIZED STYLE, & BUILT FOR COMFORT! Welcome to the Townes at Deer Springs by Honeyfield Communities. This brand-new interior unit brings bold design and effortless function together in a layout made for modern living. With 3 spacious bedrooms, 2 full bathrooms, plus a convenient powder room, every inch of this home is thoughtfully crafted to meet today’s lifestyle. Buyers can personalize their space with a selection of high-end designer finishes, while modern trim, sleek railings, elegant oak-finish stairs, and smooth ceilings add a polished touch. The main floor impresses with 9 ft ceilings and premium laminate flooring that continues to the upper level. An open-concept kitchen features tall upper cabinets, quartz countertops, a large island, pot lights, and high-end stainless steel appliances. The primary bedroom offers a walk-in closet and a modern ensuite with a framed glass shower, a large vanity, and the option to add dual sinks. Two additional bedrooms include double closets, with one offering access to a private balcony. The versatile lower-level office features a French door entry and a garden door walkout to a deck, with the basement offering a blank canvas. A smart laundry system adds convenience with a white front-load washer and dryer, upper cabinets, and hanging rod. Enjoy two balconies with glass railings, a fenced backyard, an oversized single-car garage, and extra driveway parking. Low fees cover maintenance of front and side yards, parkette and main entrances, roof repairs due to leaks, shingle replacement & more. Enjoy the best of community living with nearby parks, schools, dining options, a golf course, a community/fitness centre, and daily essentials, all minutes away. Every corner of this townhome invites you to live the life you’ve always imagined! Images shown are not of the property being listed but are of the model home and are intended as a representation of what the interior can look like. (id:48303)
RE/MAX Hallmark Peggy Hill Group Realty Brokerage
#130 - 164 Lone Pine Road
Georgian Bay, Ontario
LITTLE LAKE OF GLOUCESTER POOL Wildwood by The Severn. Discover The Perfect Getaway in Muskoka, Its a Member-Owned Recreational Park & A Safe, Gated Community. There is a Heated Pool or Beach for Swimming, Tennis and Pickle Ball Courts and a Park Boat Launch. Comes with a Dock Space designated for This Park Model Home. The Park Fronts on Little Lake with Boat Access to The Trent Severn Waterway. ***The Details*** 2 Bedrooms 1 Bath Just Bring your Toothbrush & Enjoy as Your Home Away from Home. The Muskoka Room is 16'x10' for Relaxing in The Evenings, Playing Cards, Board Games or watching TV. Bright Interior with Well Used Space. #130 is Tucked in on Granite Ridge Road off The Parks Main Road with Plenty of Room in The Driveway & Room to Park Extra if Needed. Secure Gated Entry Ensures Safety and Privacy. Boat from your Dock to Multiple Great Restaurants, Marinas, and Destinations. Part of the Trent Severn Waterway and at Lock 45 Port Severn. The Gateway to Georgian Bay and The Fantastic 30,000 islands. Gloucester Pool is between Lock 44 The Big Chute Marine Railway and Port Severn with its Massive Water Adventure. Peace of Mind: On-site Office Manager and Maintenance Staff ensure support is always nearby. Year-round maintained roads and park, allowing off-season access (4 nights per month), You will feel Right at Home. Its More Than a Vacation Spot Its a Community. Relax. Explore. Connect. Or Simply Do Nothing at All. ***Extras*** Community Activities: Pancake Breakfasts Holiday Weekends Dances, Bingo Nights & Card Games, BBQ Days with Hotdogs & Hamburgers, Family Carnival Days 50/50 Draws & Ice Cream (Sat & Sun) Friday Night Beach Bonfires with Friends & Neighbours. (id:48303)
Royal LePage In Touch Realty
21 Lakeshore Road E
Oro-Medonte, Ontario
Welcome to 21 Lakeshore Road E, your private slice of lakeside luxury in the heart of Oro-Medonte, where breathtaking views and year-round tranquillity await. This stunning 1.5-storey waterfront home offers 100 feet of private shoreline and is perfectly positioned to enjoy all-day sun thanks to its rare southern exposure. The main floor features a spacious primary bedroom with a spa-inspired 5-piece ensuite, a 2-piece washroom, main floor laundry, and a soaring great room with a majestic fireplace and a wall of windows overlooking the water. The fully finished walkout lower level includes three additional bedrooms, a full 4-piece bathroom, and a separate side entranceideal for guests, extended family, or potential rental income. A detached double garage offers ample storage, while the 40 ft boathouse with marine rail is a rare and valuable feature for any waterfront property. With private access to the shoreline and a seamless blend of comfort, design, and lifestyle, this is lakeside living at its finest. (id:48303)
Right At Home Realty





