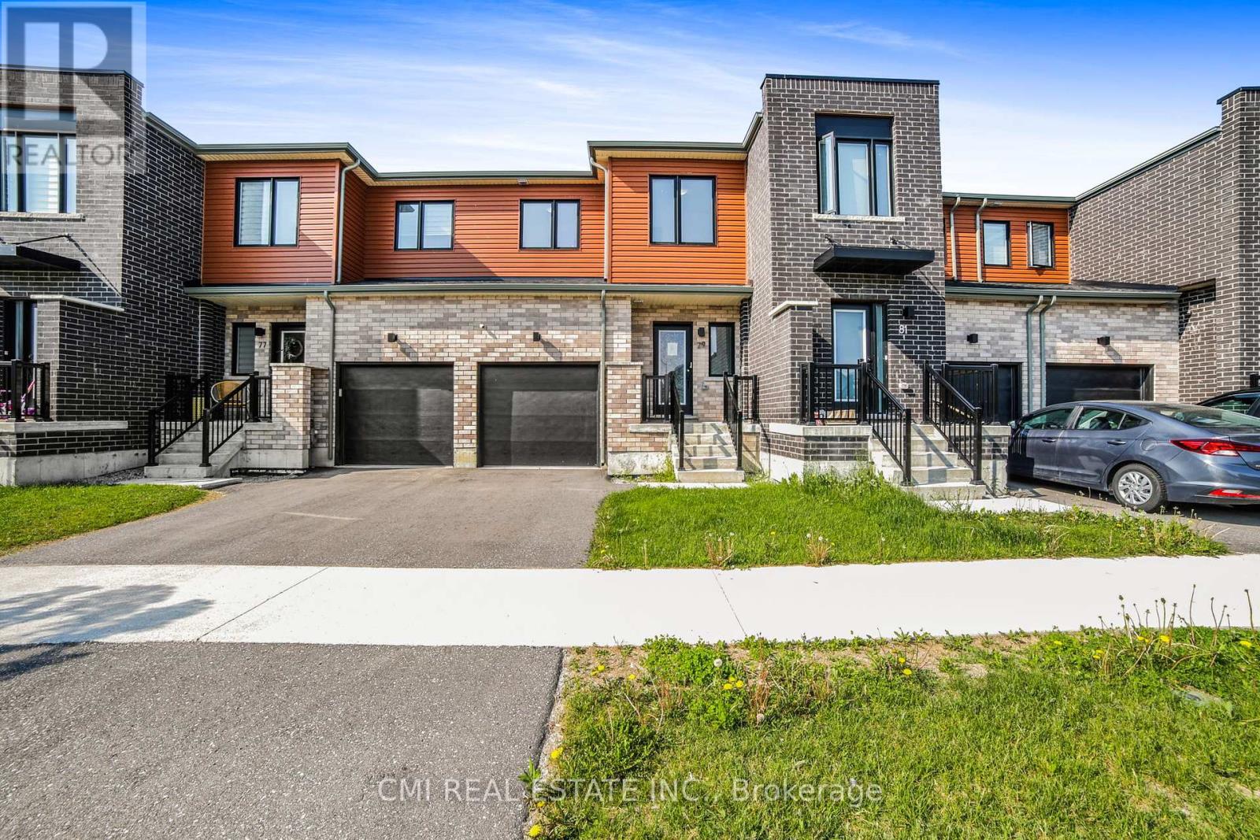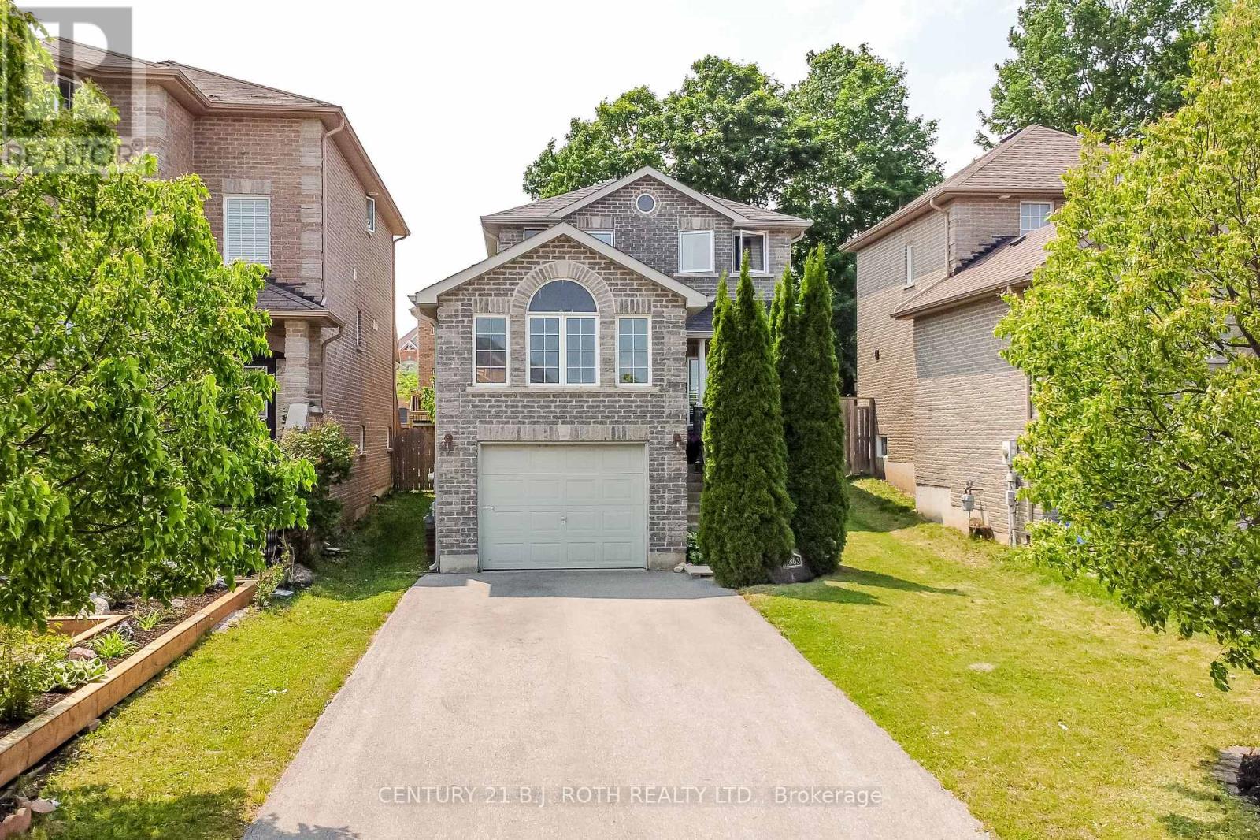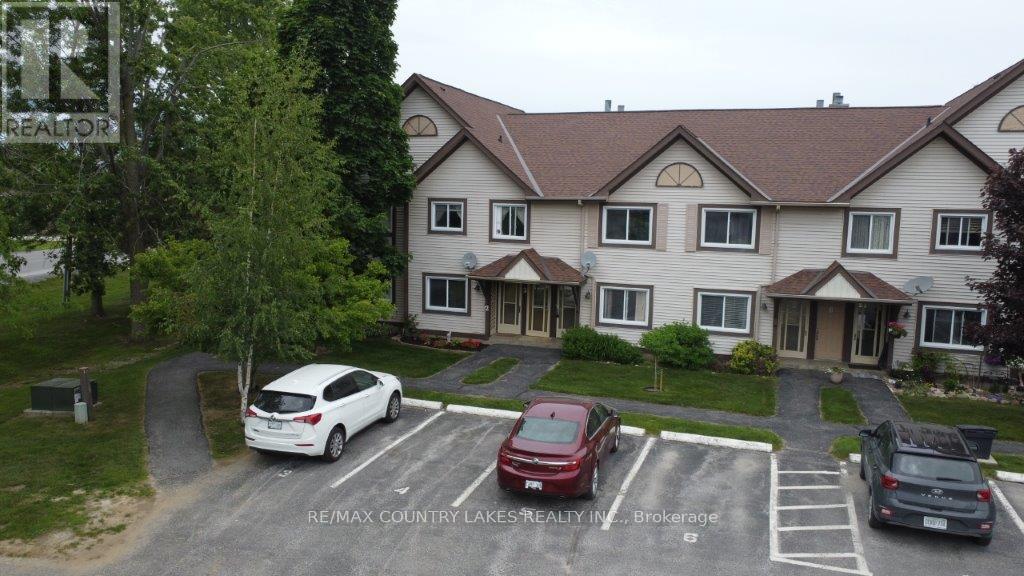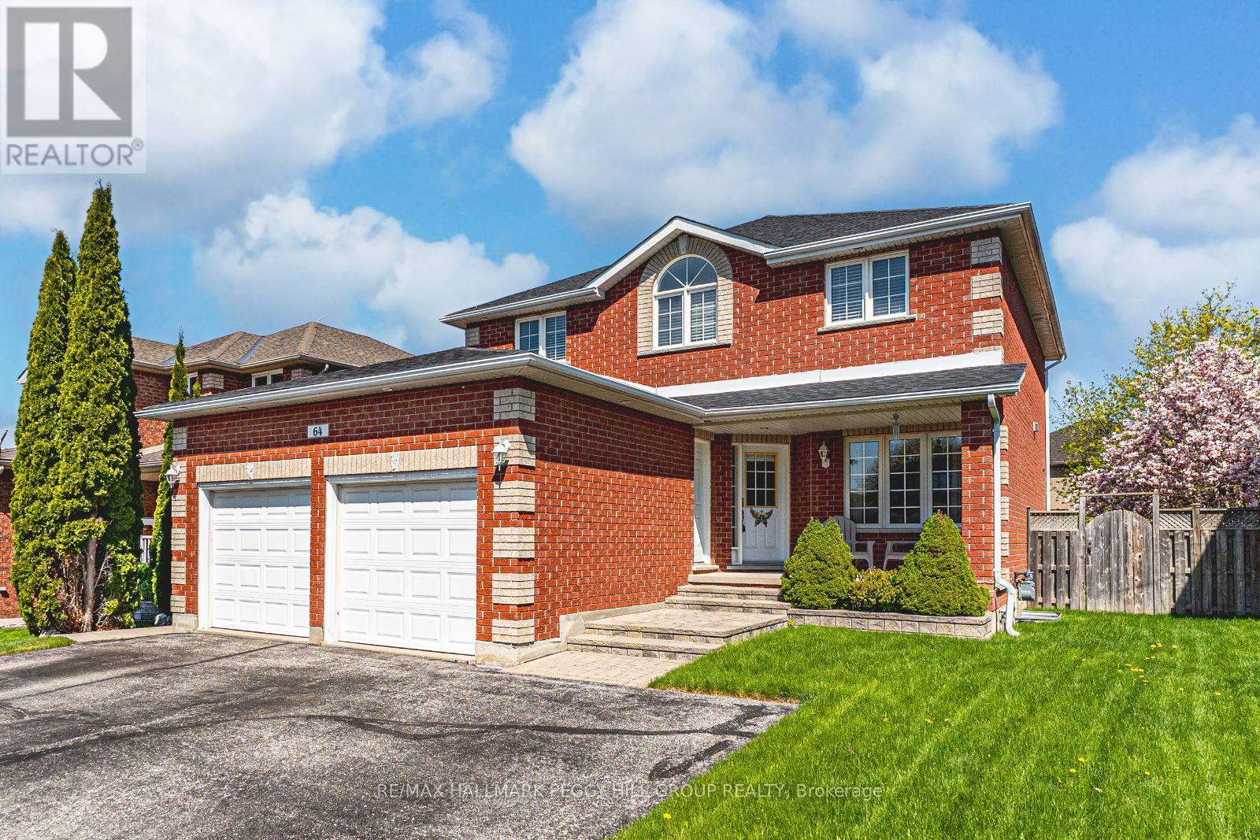102 Tudhope Boulevard
Oro-Medonte, Ontario
PRIVATE 1.7 ACRE RETREAT WITH A HOT TUB, BARN, FINISHED BASEMENT & ROOM TO ROAM! If your dream home includes acreage with exceptional privacy, your own barn, a serene backyard with a hot tub and tiered deck, and a spacious interior that actually feels like home, then 102 Tudhope Blvd is calling your name! Set on 1.7 beautifully treed acres, this well-maintained 2-storey offers the peace and space you crave with quick access to Lake Simcoe, parks, trails, and just 15 minutes to Orillia and Barrie for shopping, dining, and entertainment. Inviting curb appeal with a classic brick and aluminum exterior, a covered front porch, a winding driveway, and neatly landscaped gardens. Natural light fills over 2,500 sqft of finished space designed with function and comfort in mind. The large eat-in kitchen features granite counters, custom antique natural maple cabinets and crown moulding, pot lights, built-in appliances, a wet bar-style display with a sink, a dedicated desk station, and sliding doors to the yard. The formal dining room boasts a fireplace, brick surround, and wood panel accents, while the living room brings extra charm with pocket-style French doors and a large front window overlooking greenery. Three generous bedrooms include a primary suite with a walk-in closet and a 4-piece ensuite. The finished basement showcases a massive rec room, pot lighting, a fireplace, and space for games, movies, play, or workouts. This home truly shines outside with a multi-tiered deck, hot tub with new cover, screened wood gazebo, firepit area, and a large grass area backing on greenery. The detached barn offers room for storage, a workshop, or hobby space. Updates include the shingles (2014), furnace (2020) and water softener (2024), plus a Generlink transfer switch. Located on the school bus route for both public and Catholic boards, this property nails the lifestyle trifecta of space, serenity, and function, all wrapped in a setting that feels like home the second you arrive! (id:48303)
RE/MAX Hallmark Peggy Hill Group Realty Brokerage
5399 Concession Rd 6
Adjala-Tosorontio, Ontario
Experience the pinnacle of contemporary luxury in this stunning estate, elegantly set on over 2.47 acres in sun-drenched alliston. Meticulously designed residence redefines sophisticated living. Enter through a paved entrance with a professionally groomed landscape with concrete and stone pathway leading to your covered front entrance. An open-concept layout perfect for entertaining, with expansive living and dining areas bathed in natural light. The custom kitchen, equipped with premium appliances and sleek cabinetry, while Four generously sized bedrooms, great room with cathedral ceilings and stone fireplace overlooking the forest views in complete privacy. All baths, office & mudroom are in-floor heated,800 sq feet heated detached workshop. Easy access to golf courses, highways, shops, and dining, striking the perfect balance between serene country living and urban convenience. Don't miss the opportunity to make this exquisite estate your own. (id:48303)
Homelife/miracle Realty Ltd
60 - 275 Broward Way
Innisfil, Ontario
Live everyday like it's Friday!!! Friday Harbour is a stunning waterside community that gives a one of a kind experience for homeowners, guest and visitors. Are you a Golfer? Join the Nest. Nature Lover? Enjoy 7km of nature paths through the 200 acres of nature reserve. Water Enthusiast? The Marina (approx. 40 acres) & Harbour Master building, sandy beach, pools, playground, tennis court, basketball court, beach volleyball, winter sports and festivals......,Friday Harbour shuttle service. The Boardwalk has many shops, restaurants, groceries, LCBO and many activities/events on the main pier. FH offers all season activities through the outdoor adventure center, exclusive Lake Club, wellness center and pool. Current Condo fee $314.87, Beach Club $187.47, Resort fee $900.29 (for 2025), Entry fee/resort initiation is 2% + HST of purchase price payable on closing. (id:48303)
RE/MAX Hallmark Chay Realty
G36 - 415 Sea Ray Avenue
Innisfil, Ontario
Discover the ultimate lifestyle at Friday Harbour where nature, luxury, and convenience come together like nowhere else. This beautifully designed 2-bedroom, 2-bathroom ground-floor condo offers approximately 1,000 sq ft of thoughtfully laid-out living space, combining everyday comfort with access to one of Ontarios most exciting four-season communities.Enjoy the ease of ground-floor living, with no elevators required and your dedicated parking spot just steps from your door. Inside, the open-concept layout is enhanced by 9 ft ceilings, large windows, and modern finishes throughout. The kitchen features quartz countertops, stainless steel appliances, a breakfast bar, and ample storage. A built-in specialty locker closet provides secure space for valuables or seasonal gear.Step outside and enjoy everything Friday Harbour has to offer from the private marina, award-winning golf course, beach, and pools to sports courts, a fully equipped fitness centre, walking trails, and year-round events. Stroll along the vibrant boardwalk lined with restaurants, cafes, and boutique shops, all just minutes from your unit.With major developments underway including luxury hotels, spa and wellness facilities, and expanded amenities Friday Harbour is growing rapidly, making this not only an ideal place to live or unwind, but a smart long-term investment. This ground-floor gem delivers a unique blend of luxury, lifestyle, and convenience on the shores of Lake Simcoe. (id:48303)
The Agency
79 Gateland Drive
Barrie, Ontario
Contemporary Newly-built Freehold townhouse located in sought-after Southeast Barrie offering over 1500sqft of total living space featuring 3+1beds, 4 baths in a modern open-concept layout w/ full finished bsmt! Situated right across the community park ideal for little ones; steps to top rated schools, parks, public transit, Barrie South Go, Lake Simcoe Waterfront, Golf, Hwy 400, & much more! Enjoy everything Barrie has to offer! Covered porch entry leads into bright foyer w/ 2-pc powder room. Step down the hall past convenient access to the garage - unloading groceries & kids is a breeze. Eat-in kitchen upgraded w/ tall modern cabinets, granite counters, & SS appliances. Spacious living room w/o to rear patio. *9ft ceilings on main level* Venture upstairs to find 3 well-sized beds, 2-4pc baths, & desirable laundry. Primary bedroom retreat w/ walk-in closet & 4-pc ensuite. *No carpet on main or upper level* All bathrooms w/ upgraded vanities. Fully finished versatile bsmt offers open rec space w/ 4-pc bath - can be used as guest accommodation, family room, home office, or nursery! Priced to sell! Book your private showing now! (id:48303)
Cmi Real Estate Inc.
2957 3/4 Sunnidale Side Road
Clearview, Ontario
Luxury Living in New Lowell A One-of-a-Kind Estate on 2 Acres. Offering more than 5,000 finished square ft of living space this custom crafted bungaloft has been thoughtfully designed with family living and entertaining in mind. The main living space features cathedral ceilings, reclaimed hardwood floors, and expansive floor-to-ceiling windows that bathe the space in natural light. A stunning double-sided, see-through fireplace anchors the main living space.The gourmet kitchen is the heart of the home, featuring a striking epoxy-top island with seating, abundant cabinetry, and a built-in pantry. Perfect for hosting or day-to-day living, the open concept layout flows seamlessly into the living and dining areas.The spacious primary suite features a large walk-in closet as well as a 6-piece ensuite, including a freestanding tub and walk-in shower with dual shower heads. The main floor also includes three additional generously sized bedrooms, a Jack and Jill bath, a third full guest bathroom, and a large laundry/mudroom with access to the insulated, oversized double garage.Upstairs, the versatile loft space offers endless possibilitiesideal for a second family room, teen hangout, playroom, or home office.The fully finished basement adds over 2,000 square ft of additional living space and features a walk-up to the garage. Highlights include a custom walk-in wine cellar, gym area with built-ins, modern 3-piece bathroom, expansive recreation room, and a large flex roomcurrently used as an office, but easily converted to a sixth bedroom.The exterior is equally impressive with fantastic curb appeal, a paved driveway, and ample parking. The level, manicured lawn is kept lush by a 70-head in-ground sprinkler system, providing a beautiful backdrop for outdoor enjoyment.Dont miss the virtual tour link for additional photos, video, and floor plans. A full list of premium features is also available. This is luxury country living at its finest. (id:48303)
RE/MAX Hallmark Chay Realty
1863 Swan Street
Innisfil, Ontario
Located within this established Lakeside Community! This charming and Fmaily ready property features three spacious bedrooms upstairs, a fully finished basement complete with a four-piece bathroom and large cantina/cold room. 9 foot ceilings on the Main floor. An attached garage with great additional overhead space can make for bright studio or office. The fenced yard offers privacy and is perfect for kids, pets, or backyard gatherings.Ideally located within walking distance to schools, grocery stores, and other key amenities, this home combines comfort with unbeatable convenience. Nestled in a beautiful, family-friendly neighborhood, it's the perfect place to put down roots.Dont miss your chance to call this one home book your showing today! (id:48303)
Century 21 B.j. Roth Realty Ltd.
70 Girdwood Drive
Barrie, Ontario
CHEF’S KITCHEN, DESIGNER FINISHES, & A BACKYARD MADE FOR ENTERTAINING! Step into elevated living in Barrie’s coveted Holly neighbourhood, where this standout home offers the ultimate blend of location, luxury, and lifestyle. Minutes from schools, parks, restaurants, shopping, and Highway 400 - plus just 12 minutes to the waterfront and bustling downtown - this home delivers on both convenience and charm. The meticulously landscaped backyard is a private retreat designed for unforgettable summer moments, complete with a sprawling entertainer’s deck, a gazebo, a built-in gas BBQ hookup, garden beds, lush lawn space, and a tranquil paved lounge area shaded by overhanging trees. Inside, the foyer opens to a sun-soaked main floor with an expansive living room framed by oversized windows and a cozy natural gas fireplace. The chef’s kitchen is nothing short of spectacular with cherry wood cabinetry, quartz counters, a granite double sink, stone backsplash, an oversized island, a dual oven, ample storage space, and twin lazy Susans - all designed for culinary inspiration and effortless entertaining with direct access to the deck. A sophisticated dining room with custom built-ins and a Kegerator, a powder room, and a laundry area with newer appliances round out the main level. Upstairs, four bedrooms include a serene primary suite with a walk-in closet and spa-like ensuite with a dual vanity and oversized glass shower, while a stylish 5-piece main bath enhances family comfort. The finished basement provides a large rec room, den, storage rooms, cold storage, and a full bath, all warmed by an ambient electric fireplace. A fully insulated and heated garage with a modern door, automatic opener, and inside access adds year-round functionality, and updates to the windows, roof, furnace, A/C, bathrooms, and flooring provide lasting peace of mind. This beautifully maintained #HomeToStay is the total package - bold, functional, move-in ready, and waiting to impress! (id:48303)
RE/MAX Hallmark Peggy Hill Group Realty Brokerage
28 Donald Street Unit# 63
Barrie, Ontario
Welcome to this beautifully maintained and stylish two-storey condo townhouse, that perfectly blends modern living with everyday convenience. Natural light fills every corner, creating a bright and airy ambiance throughout. Impeccably clean and meticulously cared for, this spacious home offers an inviting layout ideal for comfortable living and effortless entertaining. Step outside to a charming backyard oasis—perfect for hosting summer gatherings or enjoying quiet evenings under the stars. Ideally situated in a sought-after, family-friendly neighbourhood and located near parks, schools, shopping downtown and the beach, this home offers the perfect balance of community charm and everyday convenience. (id:48303)
Painted Door Realty Brokerage
28 Draper Crescent
Barrie, Ontario
NEW PRICE! Welcome to this fully finished and freshly painted 4-bedroom, 3 bathroom detached home brimming with potential! Located in South Barrie in a desirable family friendly community! This property is move-in ready and offers a solid foundation and endless possibilities to transform into your dream home! This home offers a large primary with an ensuite and walk in closet, main floor offers an eat in kitchen, separate dining room, bright living room and finished basement for more living space! Enjoy the outdoors in your mature, fully fenced spacious pie shaped backyard perfect--for kids, pets, and entertaining! Amazing new price for this home located in a prime neighbourhood close to schools, parks, shopping, and all essential amenities, this is an ideal spot for growing families or those looking for a move-in ready home in a fantastic location with amazing potential! (id:48303)
RE/MAX Hallmark Chay Realty
4 - 11 Laguna Parkway
Ramara, Ontario
Welcome to 11 Laguna Pkwy, Unit 4! This Quaint One Bedroom Open Concept Condo Features a Movable Kitchen Island, Laminate And Tile Flooring With Room to Relax Inside And Out! Sip Your Morning Coffee On Your Private Patio Overlooking The Waterfront. This Quaint One Bedroom, Waterfront Townhome Offers An Outdoor Swimming Pool, Access To Lake Simcoe From Your Private Boat Dock At Your Back Door. Enjoy Our 2 Private Beaches, Restaurants, Marina and Lots Of Visitor Parking. (id:48303)
RE/MAX Country Lakes Realty Inc.
64 Summerset Drive
Barrie, Ontario
WELL-LOVED ARDAGH HOME WITH SIGNIFICANT UPDATES & FLEXIBLE SPACE FOR MULTI-GENERATIONAL NEEDS! Tucked into the quiet, family-friendly Ardagh neighbourhood, this spacious home offers exceptional versatility with over 3,100 sq ft of finished living space, including a fully finished walk-up basement with in-law capability. Classic curb appeal sets the tone with a red brick exterior, covered front porch, manicured lawn, defined garden beds, and a triple-wide driveway leading to an attached two-car garage with inside access through the mudroom. Step inside to a thoughtful layout featuring a formal dining room, separate living room with fireplace, a comfortable family room, and a bright kitchen with warm wood cabinetry, pot lights, tile backsplash, extended breakfast bar, and a double garden door walkout to the fully fenced backyard with a large covered deck and garden shed. Upstairs, the generous primary suite offers double door entry, a walk-in closet, and a 6-piece ensuite with jetted tub, dual vanity and separate shower, while two additional bedrooms share a 6-piece bath. The walk-up basement is ideal for extended family or multi-generational living, complete with its own entrance, full kitchen, dining area, rec room, two bedrooms, full bathroom, newer laminate in the living area, newer carpet in the bedrooms, and radiant floor heating. Laundry is conveniently located on the second floor, with a separate additional laundry area in the basement. Walk to schools, parks, and nearby trails, and enjoy quick access to Kempenfelt Bay, Centennial Beach, downtown Barrie, the GO station, and commuter routes. With significant updates already taken care of, including shingles, furnace and A/C, this well-kept #HomeToStay is full of heart, full of space, and ready to be loved by its next owners! (id:48303)
RE/MAX Hallmark Peggy Hill Group Realty












