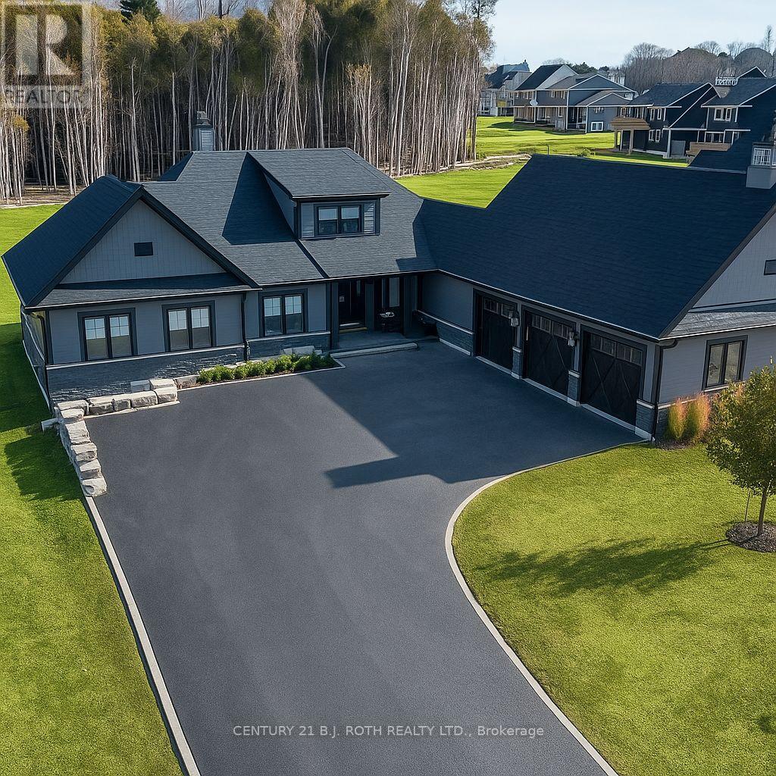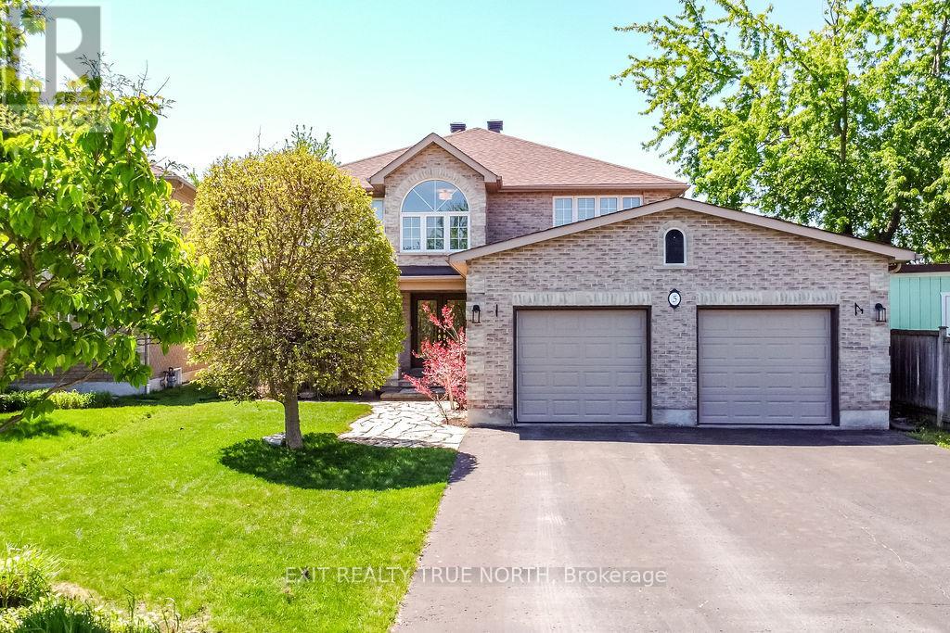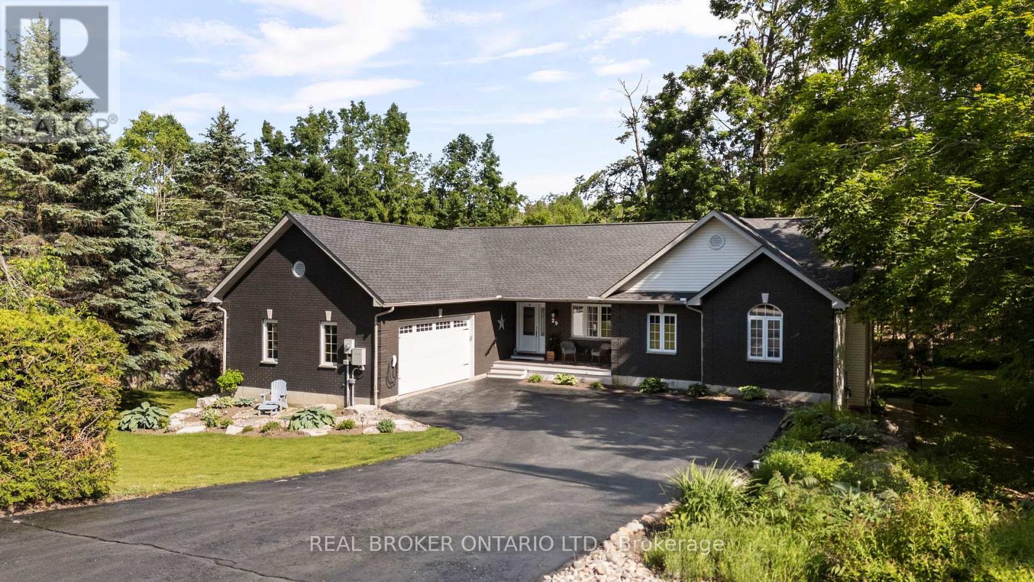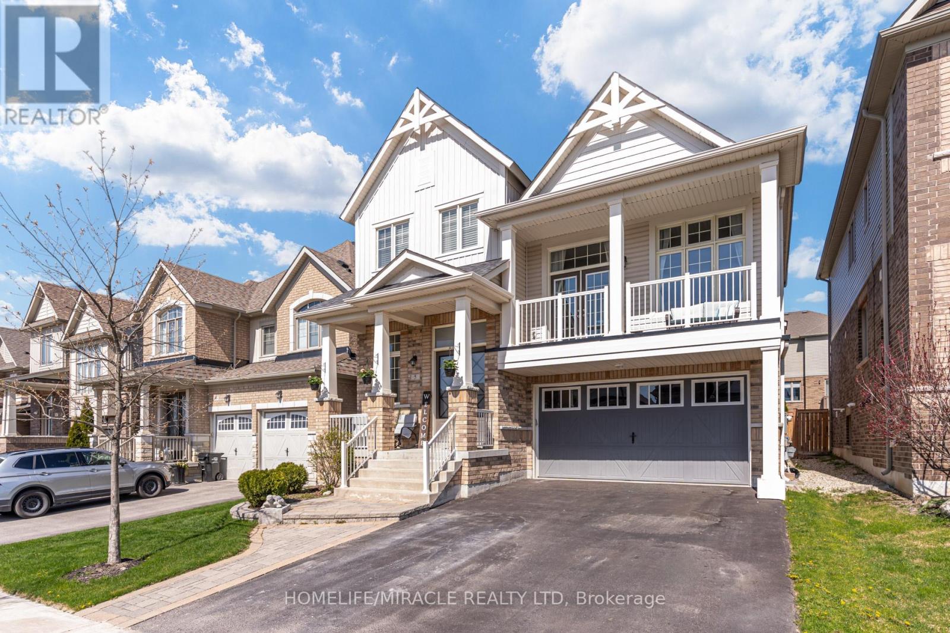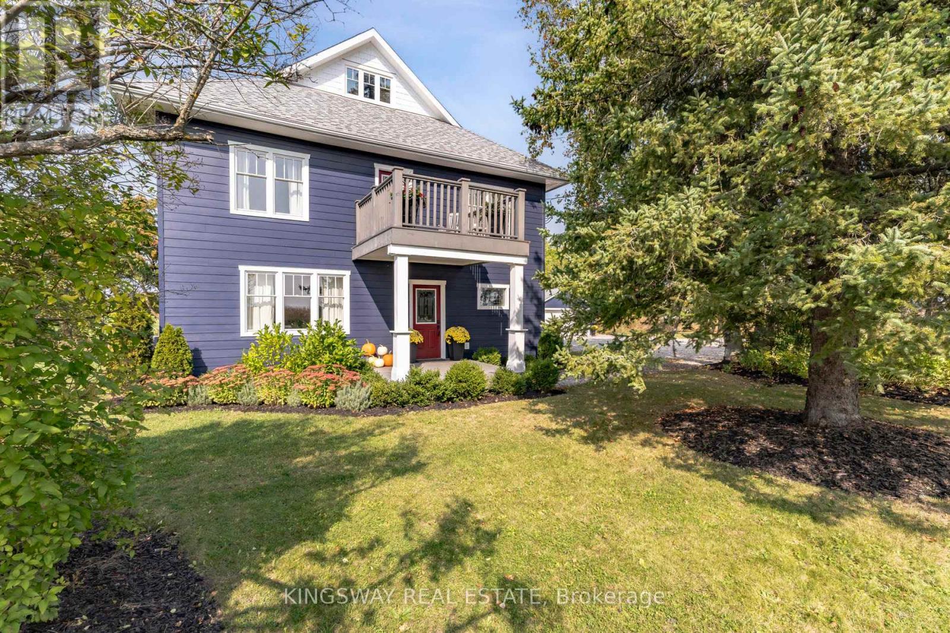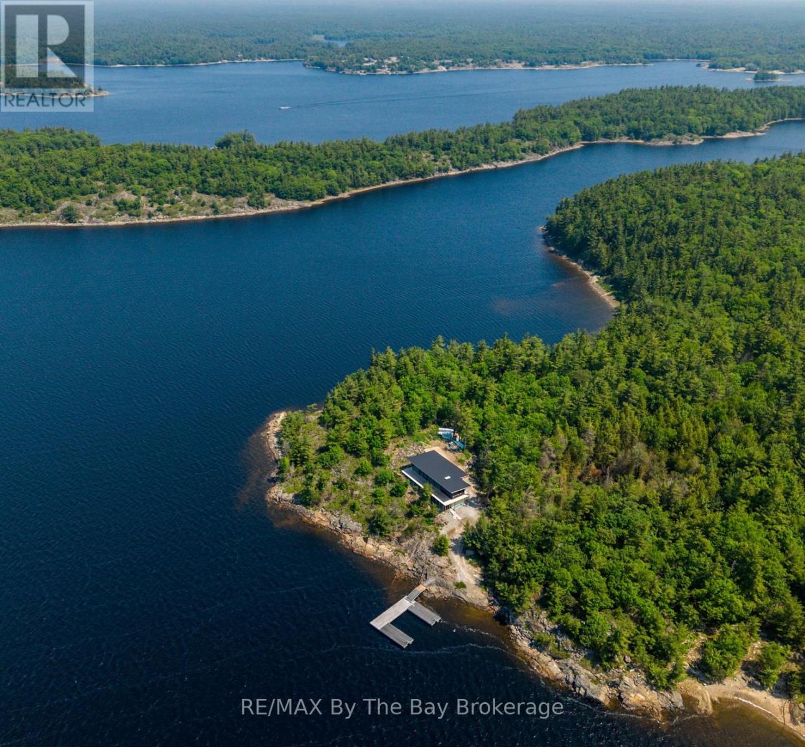116 Empire Drive
Barrie, Ontario
STUNNING TWO-STOREY GEM IN INNISHORE WITH BRIGHT OPEN LIVING, MODERN COMFORTS, & SPACE FOR THE WHOLE FAMILY! Welcome to this charming all-brick two-storey home in Barrie's highly desirable Innishore neighbourhood, a warm and family-focused community surrounded by top amenities. Enjoy the convenience of being just steps to schools, a shopping plaza, restaurants, and Hyde Park with its expansive sports fields and playground. This unbeatable location puts you minutes from grocery stores, major shopping centres, the Barrie South GO Station, scenic lookouts and beaches along Kempenfelt Bay, and just under 10 minutes to Friday Harbour for lakeside dining, boutique shopping, and entertainment. The home welcomes you with a charming covered front porch, statement bay window, and beautifully maintained gardens, complemented by a fenced backyard with ample green space to entertain, play, or unwind in. Inside, the bright open-concept main floor features oversized windows that bathe the space in natural light, a spacious living and family area, a well-appointed kitchen and dining space with a walk-out to the backyard, and a powder room. Upstairs, find three generous bedrooms including a primary suite with its own 4-piece ensuite, plus a full shared bath for added convenience. The unfinished basement provides laundry facilities and storage space. Don't miss your chance to own a beautifully maintained home in one of Barrie's most sought-after neighbourhoods, offering space, comfort, and unbeatable convenience for the whole family! (id:48303)
RE/MAX Hallmark Peggy Hill Group Realty
7 Cleveland Court
Oro-Medonte, Ontario
Refined Country Living in Braestone 7 Cleveland Ct, Coldwater. Welcome to this stunning 5-bed, 4-bath bungalow in Oro-Medonte's award-winning Braestone community. Set on a quiet cul-de-sac, this home features nearly 3,900 sqft of finished space with a chefs kitchen (Monogram appliances, granite counters, concrete sinks), steam shower, freestanding tub, and vaulted ceilings. Enjoy radiant heat, dual-zone furnace, 18kW Generac generator, security system, and a heated 3-car garage with epoxy floors. Separate entrance to the lower level offers in-law or guest potential. Exclusive Braestone amenities include farm-to-table produce, horseback riding, skating, a sugar shack, and more. Minutes to Horseshoe Resort and Vetta Spa this is luxury countryside living at its finest! *Note Driveway has been virtually rendered* (id:48303)
Century 21 B.j. Roth Realty Ltd.
4498 Sunnidale Con 2 Road
Clearview, Ontario
Spacious 3+2 Bedroom Raised Bungalow On 143.93 Acres Lot. Newly Renovated Interior, Laminate Floors, Modern Kitchen With Plenty Of Storage Space, Open Concept Layout, 2 Large Bedrooms In Basement. Close To Schools, Plazas and all amenities. (id:48303)
Homelife Silvercity Realty Inc.
112 Widgeon Street
Barrie, Ontario
COVETED PAINSWICK CORNER LOT WITH OVER 3000 SQ FT OF FINISHED SPACE - SLEEK MODERN UPGRADES & A PRIVATE BASEMENT SUITE! Welcome to this all-brick two-storey gem in South Barries sought-after Painswick neighbourhood. Set in a quiet, tree-lined community backing onto the Lovers Creek Ravine, this corner-lot home offers privacy and convenience - just minutes from schools, shopping, dining, parks, and everyday amenities. Commuting is a breeze with less than 10 minutes to the highway and South GO Station, while weekend memories can easily be made at the vibrant downtown waterfront featuring Centennial Beach and lakeside trails. The curb appeal is undeniable, with tidy front gardens, a charming covered porch, ample green space, and a fenced backyard featuring lush garden beds and a large patio ideal for entertaining or laid-back evenings. Natural light pours through oversized windows, highlighting the chic, open layout with sleek laminate floors, smooth ceilings, and stylish pot lighting throughout. The main level impresses with a living room boasting a stone-accented electric fireplace, a formal dining room, and a bright eat-in kitchen that checks every box - gleaming tiles, ample cabinetry, a sunlit breakfast nook, and a sliding glass walkout to the yard. A show-stopping curved staircase leads to four spacious bedrooms, including a dreamy primary retreat with a walk-in closet and a spa-worthy ensuite with a deep soaker tub and dual vanity. The upper level also offers a main 4-piece bath and a discreet laundry room with premium front-loading machines. Downstairs, a fully separate suite with its own entrance, kitchen, laundry, bedroom and full bath opens the door to in-law suite potential or private guest quarters, complete with its own rec room, fireplace, and bonus den. With upscale bathroom renovations, a heavy-duty front door for added security, and meticulous care throughout, this #HomeToStay is polished, modern, and ideally positioned for the best of Barrie living! (id:48303)
RE/MAX Hallmark Peggy Hill Group Realty
5 Newberry Court
Barrie, Ontario
Rare Opportunity in Barrie's South End! Welcome to one of the most sought-after streets in Barrie's vibrant South End. This All Brick exceptional home offers the perfect blend of location, lifestyle, and luxury. Just minutes from top-rated schools, shopping, the GO Station, and major highways - convenience is at your doorstep. From the meticulously landscaped front yard to the oversized double garage and ample driveway, the curb appeal is undeniable. Step inside to a spacious, main floor layout featuring a renovated kitchen, separate dining area, cozy living room, and a bright family room with a gas fireplace. Upstairs, you'll find four generously sized bedrooms including a beautifully renovated primary ensuite - ideal for a growing family. The professionally finished basement is a true showstopper with a large rec room, custom oak wet bar and built-in entertainment centre, stone gas fireplace, additional bedroom, bathroom, and a versatile office or hobby room. If that wasn't enough step outside into your private backyard oasis - an entertainers dream. Enjoy the expansive stone patio, a 20x40 saltwater pool, and a deep lot backing onto the serene EP of Lovers Creek with no rear neighbours. A retractable awning provides shade on those hot summer days, and there's still plenty of space for pets or outdoor games. The property also includes a 3 zone irrigation system. This home checks all the boxes. Schedule your private showing today! (id:48303)
Exit Realty True North
29 Nordic Trail
Oro-Medonte, Ontario
*Overview* Welcome To 29 Nordic Trail, A Spacious And Versatile 5-Bedroom, 3-Bathroom Home Tucked Into The Heart Of Sought-After Horseshoe Valley. Backing Onto The Former Highlands Golf Course, This Well-Maintained Property Offers A Scenic And Private Setting With The Perfect Balance Of Nature And Convenience, Ideal For Families, Multigenerational Living, Or Those Working From Home. *Interior* With A Thoughtful Layout And Over 3,000 Sq Ft Of Finished Space, This Home Offers Flexibility For Growing Families. The Basement Features A Separate Entrance With An Area Previously Used As A Home Based Business And Having In-Law Potential. Bright Living Areas, Spacious Bedrooms, And A Layout That Flows With Ease Make Everyday Living And Entertaining Effortless. *Exterior* Enjoy Peaceful Views Of The Treed Landscape And Former Golf Course. The Oversized 2 Car Garage Is Larger Than It Appears And Includes An Electric Vehicle Charger, Plus Extra Space For Storage, Tools, Or A Home Workshop. Located In A Quiet, Established Neighbourhood Surrounded By Walking Trails And Outdoor Recreation. *Notable* Equipped With A Full-Home Generac Generator For Peace Of Mind. School Bus Stop At The Corner Of Nordic Trail & Alpine For W.R. Best Memorial Public School And Eastview Secondary School. Brand New Horseshoe Heights Elementary School And Community Centre Opening September 2025, Just Two Minutes Away. Minutes To Horseshoe Resort For Skiing, Golf, And Vettä Nordic Spa. Convenient Access To Barrie And Highway 400 Via Line 4 And Horseshoe Valley Road. (id:48303)
Real Broker Ontario Ltd.
5 Kennedy Boulevard
New Tecumseth, Ontario
Welcome to this beautifully upgraded home in the highly sought-after Treetops community offering space, comfort, and flexibility for today's modern family. The main floor features a formal dining room, a cozy family room with a gas fireplace, and a bright eat-in kitchen complete with quartz countertops, custom double pantry, backsplash, and built-in workstation. The upper level boasts a show-stopping great room with soaring 13-ft ceilings and French doors leading to a front balcony perfect for morning coffee or evening sunsets. Just a few steps up, the spacious primary suite includes a walk-in closet and a 5-pc ensuite with a glass-enclosed shower, soaker tub, and double vanity. Three additional bedrooms share a well-appointed 4-pc bath. The finished basement includes a full kitchen with quartz counters, gas range, solid wood cabinets, slimline microwave, and a double-door fridge. It also offers a large bedroom with walk-in closet, motorized blackout shade, and a stylish 3-pc ensuite with double sinks and a glass walk-in shower ideal for extended family or rental income potential. The exterior is professionally landscaped and sits on a 40-ft lot, featuring flower gardens, a stone patio, and a storage shed for all your outdoor needs. A truly move-in-ready home in one of the area's most desirable neighborhoods. (id:48303)
Homelife/miracle Realty Ltd
112 - 415 Sea Ray Avenue
Innisfil, Ontario
Welcome to Friday Harbour. This beautiful 2 bedroom Condo apartment comes completely furnished with modern furniture. Floor to ceiling windows private balcony with electric grill. This resort style condo has everything right at your fingertips. Outdoor pool, Hot tub, Gas BBQ grill. Private Golf coarse, 7km walking trail, shops restaurants LCBO and lake Simcoe all within walking distance. The building also comes with a stunning board room/party room. Short term/Long term rentals is an option. (id:48303)
Century 21 Percy Fulton Ltd.
2612 10th Line
Innisfil, Ontario
Escape the city and embrace the charm of country living on this breathtaking 5-acre estate in Innisfil. This fully remodeled farmhouse blends modern luxury with timeless character, featuring Douglas Fir beams, a cozy wood-burning fireplace, and a chefs kitchen with Fridgidaire Professional appliances, double ovens, and dual sinks - perfect for hosting unforgettable gatherings. Wake up to sunrise views from your private balcony in the luxurious primary suite, complete with a spa-like soaker tub, his-and-hers closets, and powder room. The third-level loft, with 15-ft vaulted ceilings, a wet bar, and powder room, is the ideal space for entertaining or relaxing. With ample room to add guest cottages or additional dwellings, this property is a rare opportunity for multi-generational living, a business venture, or your dream homestead. Minutes from Costco, top schools, and local shops, with Hwy 400 and the GO train providing a quick 40-minute commute to the GTA, you'll enjoy the perfect balance of seclusion and accessibility. Plus, Lake Simcoe's stunning beaches are just moments away for year-round outdoor fun. Don't miss your chance to own this idyllic countryside retreat - your forever home awaits! (id:48303)
Kingsway Real Estate
26950 Cedarhurst Beach Road
Brock, Ontario
Classic 4 seasons 4+2 bedroom family home situated Lake Simcoe's coveted east shoreline. This property has been cherished by the same family for over 55 years. The home is in good condition featuring a generous principle rooms, a wood burning fireplace, bright front sunroom to read your paper while taking in the morning sun. Enjoy some private time in the primary suite addition with ensuite and beautiful view over the lake from your balcony. Two of the other 5 bedrooms are equipped with ensuite baths and 2 bedrooms share a bath in the bunkhouse. If all the indoor space doesn't win you over then get outside and down to the very rare private sand and stone beach featuring a dry boathouse and large deck. The beach is deeded. Take in some of the best sunsets that the east shore of Lake Simcoe is known for. The main property is level on the roadside and lends itself to adding a full garage or other out building. This opportunity is fit to move in while you plan your future family legacy. It is only an hour drive to 404/407. (id:48303)
Keller Williams Referred Urban Realty
7466 11th Line
Essa, Ontario
Top 5 Reasons You Will Love This Home: 1) Entertain with ease in a chef-inspired kitchen where luxury meets functionality; outfitted with Viking professional fridges, a sleek Dacor gas range, and a built-in coffee station, this show-stopping space is built for both casual mornings and elegant dinner parties 2) Step into your own private backyard oasis, where you can spend sun-soaked days in the above-ground pool, unwind in the hot tub, and end the night around the custom armour stone firepit, with a fully fenced yard and a garden shed to keep everything organized 3) The walk-up basement is an entertainers dream, complete with a wet bar, a pool table, a dart board, and built-in beer keg taps, all designed for game nights, celebrations, or laid-back weekends, with the added benefit of flowing directly to the backyard for easy indoor-outdoor fun 4) When the day winds down, retreat to the tranquil primary suite with a modern 2-piece ensuite and custom built-in closet, along with two more spacious bedrooms and 2.5 bathrooms in total; this home offers comfort and privacy for family or guests 5) Established on a quiet country lot, this home presents high-end finishes, a striking fireplace, and thoughtful details throughout to create a warm, sophisticated retreat. 1,459 above grade sq.ft. plus a finished lower level. Visit our website for more detailed information. *Please note some images have been virtually staged to show the potential of the home. (id:48303)
Faris Team Real Estate Brokerage
11324 Island 1810/bone Island
Georgian Bay, Ontario
An architectural standout in one of Georgian Bays most coveted enclaves, this brand-new Scandinavian-style cottage presents a rare opportunity to complete a high-end build without the pressures of starting from scratch. Built using precision European log construction, the home blends minimalist form with enduring natural materials. Clean lines, warm textures, and expansive volumes create a seamless connection to the surrounding wilderness.An expansive deck wraps around the entire building, while floor-to-ceiling triple-pane European windows frame approximately 940 feet of private, deepwater shoreline across 8.48 acres. With sunset-facing western exposure on a secluded point of land, the property offers panoramic views and complete privacy from all vantage points.Inside, the layout reflects modern luxury living. Natural materials, including stone, marble, Caesarstone, and wood, enhance the aesthetic throughout.The custom kitchen and walk-in pantry are designed for functionality and beauty, while century-grade Canadian white oak flooring provides warmth and durability. In-floor heating in the Muskoka room and main floor bathrooms supports year-round comfort, and two luxurious Valcourt Frontenac fireplaces offer character and ambiance.The ICF-insulated lower level was designed to accommodate a future spa-like bathroom, media room with walkout potential, and gym, office, or additional bedroom.This fully winterized, four-season home features a standing seam steel roof, automated backup generator, spray foam insulation, heat pump with propane furnace backup, & central air conditioning.It is also pre-wired for smart home automation, electric blinds, security, and networking.A robust engineered dock anchored on a 30-inch steel pipe foundation completes the offering.This property is for a buyer who understands the legacy and who shares a love of Georgian Bay, who values thoughtful design, and who is ready to carry this special place forward. Some photos virtually staged. (id:48303)
RE/MAX By The Bay Brokerage


