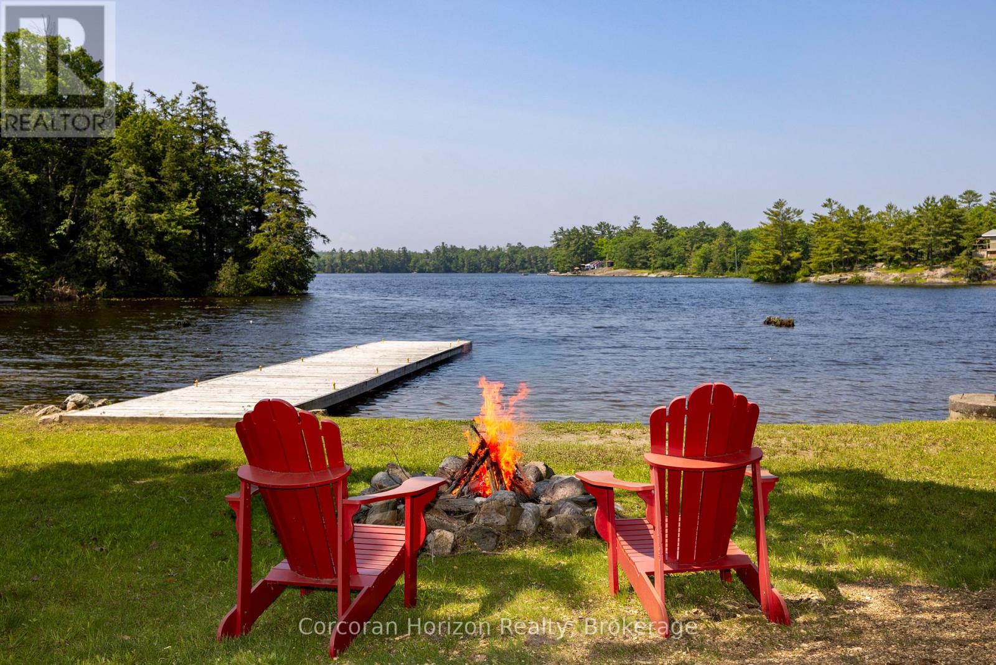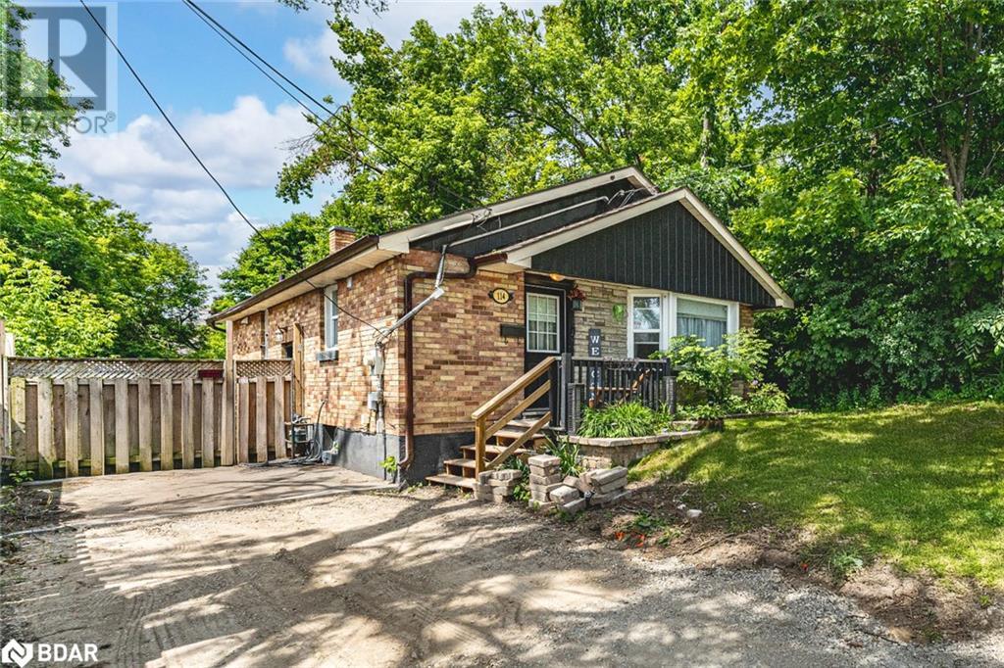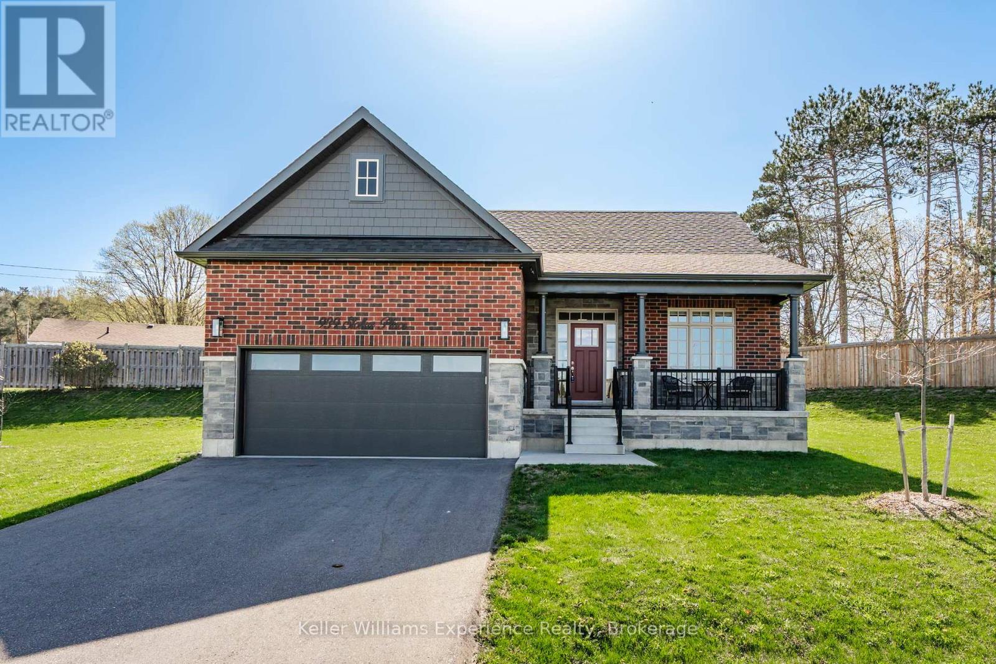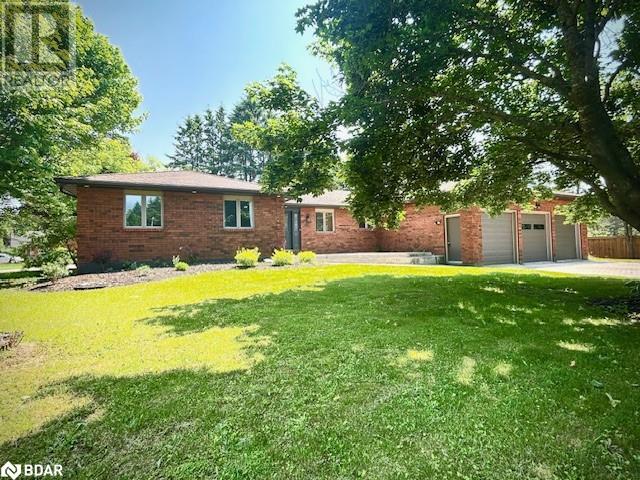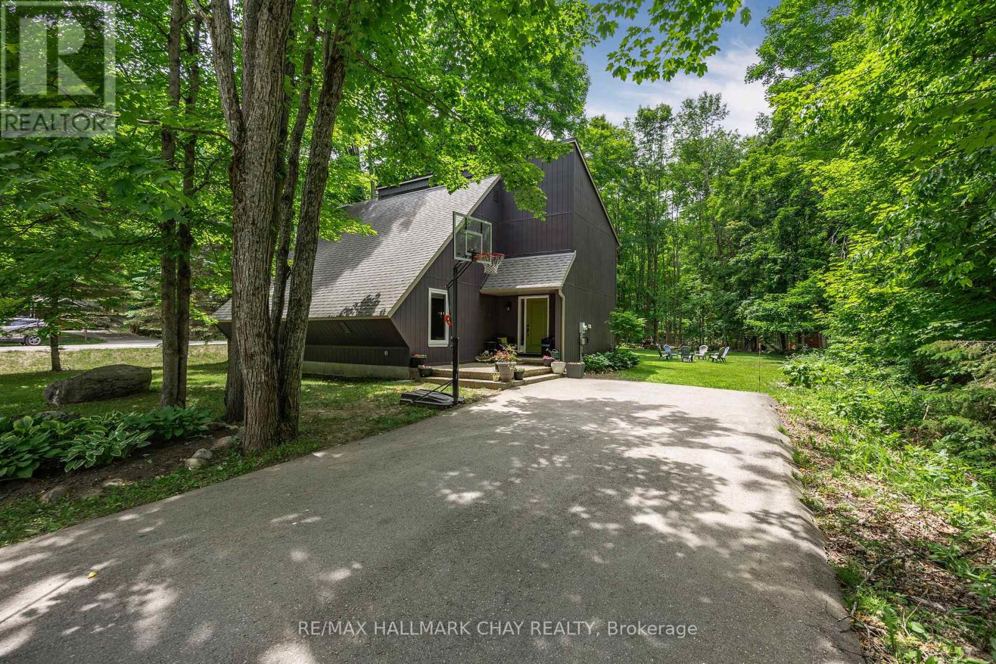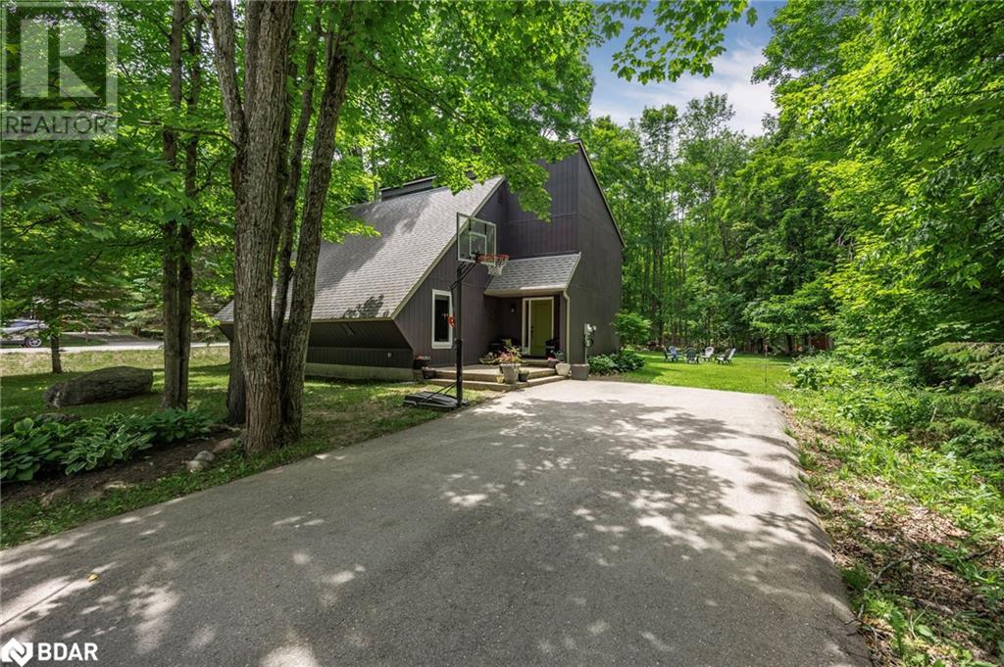215 Sanctuary Road
Georgian Bay, Ontario
Rare Lakeside Retreat on Six Mile Lake!! Conveniently located just 90 minutes from Toronto, this original four-bedroom, one-bathroom cottage blends timeless charm with modern functionality. Set on a beautifully treed and gently sloping lot, the cottage offers direct access to the water, a sandy shoreline, and a private dock ideal for swimming, paddling, and boating in this peaceful pocket of Muskoka. The main cottage boasts warm, wood-accented interiors and large windows that frame fabulous western lake views to enjoy spectacular sunsets. Check out the deck, perfect for enjoying summer evenings. The newer double-car garage includes a one bath, one bedroom loft, a flex space for your family and friends. The level lot provides ample parking and privacy blending forest and an open, sun-drenched lawn. Whether you're seeking a family getaway or a year-round sanctuary, this cottage is move-in ready and captures the best parts of cottage living on one of Muskoka's most desirable lakes book your private viewing and experience what cottage life in Muskoka is all about. (id:48303)
Corcoran Horizon Realty
114 Maple Avenue
Barrie, Ontario
MID-CENTURY CHARM IN THE HEART OF BARRIE - BRIGHT, VERSATILE, & FULL OF POTENTIAL! Welcome to this charming mid-century brick bungalow nestled in Barrie’s coveted Lakeshore neighbourhood, right in the energetic heart of the city. Set on a spacious lot on a peaceful, tree-lined street, this home offers exceptional privacy with a stretch of forest between the property and the rear neighbours, and generous green space all around. Just a short stroll to parks, schools, public transit, vibrant dining spots, Bayfield Mall, Centennial Beach, scenic waterfront trails, and all the excitement of the downtown core - you’re truly in the centre of it all. Commuters will love the quick 2-minute access to Highway 400, making busy mornings a breeze. The home features timeless curb appeal, a large driveway with ample parking plus bonus space at the rear, and an expansive fenced backyard retreat with comfortable shade from the surrounding trees, and a paved area perfect for entertaining. Inside, enjoy a bright, carpet-free interior with a sun-drenched living room framed by an oversized bay window, a well-planned kitchen with a handy pass-through to the living area, and three generous bedrooms anchored by a full 4-piece bath. The basement delivers major versatility with a separate entrance, multi-purpose rec room, den, 3-piece bath, and laundry area, providing excellent in-law suite potential. Whether you’re buying your first house, planting roots, or adding to your portfolio, this standout #HomeToStay in the hub of Barrie is one you don’t want to miss! (id:48303)
RE/MAX Hallmark Peggy Hill Group Realty Brokerage
275 Broward Way Unit# 60
Innisfil, Ontario
Live everyday like it's Friday!!! Friday Harbour is a stunning waterside community that gives a one of a kind experience for homeowners, guest and visitors. Are you a Golfer? Join the Nest. Nature Lover? Enjoy 7km of nature paths through the 200 acres of nature reserve. Water Enthusiast? The Marina (approx. 40 acres) & Harbour Master building, sandy beach, pools, playground, tennis court, basketball court, beach volleyball, winter sports and festivals......,Friday Harbour shuttle service. The Boardwalk has many shops, restaurants, groceries, LCBO and many activities/events on the main pier. FH offers all season activities through the outdoor adventure center, exclusive Lake Club, wellness center and pool. Current Condo fee $314.87, Beach Club $187.47, Resort fee $900.29 (for 2025), Entry fee/resort initiation is 2% + HST of purchase price payable on closing. (id:48303)
RE/MAX Hallmark Chay Realty Brokerage
26 Regalia Way
Barrie, Ontario
Escape to Your Own Slice of Paradise Where the Whispers of Lake Simcoe's Breeze Mingle With the Rustling Leaves of Your Personal Green Space Sanctuary! This Stunning 3+1 Bedroom Bungalow Sits on a Generous 49 X 135' Lot and Offers an Impressive 4,000 Sq Ft of Living Space, Nestled at the End of a Peaceful Cul-de-sac for the Perfect Blend of Privacy and Community. A Beautiful Pond in the Backyard Enhances the Tranquil Setting, Creating a Truly Picturesque Retreat. Wake Up to Birds Singing and Unobstructed Nature Views From Your Backyard Retreat, Then Dive Into Summer Fun in Your Sparkling Above-ground Pool. Inside, 9' Ceilings Soar Above Gleaming Hardwood Floors, While Dual Gas Fireplaces Create Cozy Corners Throughout the Layout. Three Stylish Bathrooms and a Practical 2-car Garage Add to the Home's Appeal. Your Evenings Will Transform With Magical Sunsets Viewed From the Seamless Walkout Basement That Doubles Your Living Space, Where Everyday Life Feels Like Your Forever Vacation. Enjoy Urban Conveniences and Access to the Go Train Just Moments Away-all Within a Family-friendly Budget. Recent Upgrades: New Shingles 2022, Asphalt Driveway 2023, Front Door & Garage Door's 2024, Pool Liner & Pool Filter 2024. (id:48303)
The Agency
939 Stollar Place
Midland, Ontario
** Open House Saturday July 5th, 11-12:30pm**Turn Key Home in Midland! This modern all brick and stone raised bungalow offers a spacious 2-bedroom, 3-bath home on a generous 1/3 acre property in the desirable west end of Midland. The functional layout is perfect for families or those needing extra space, with large windows flooding the main floor with natural light and beautiful hardwood floors on the main level with a generous sized kitchen with stainless steel appliances including a gas cook stove. The primary bedroom features a walk-in closet and a 3-piece ensuite. The lower level offers a brand new 3 piece bathroom and additional living space with great potential for an in-law suite, home office, or rec room. Outside, enjoy a landscaped fire pit area, large deck with gazebo, private backyard, generous sized garage and ample parking. Located close to schools, parks and shopping. (id:48303)
Keller Williams Experience Realty
46 Holloway Lane
Midhurst, Ontario
Welcome to 46 Holloway Lane in the prestigious sought-after Midhurst Community. This fully renovated home offers modern elegance and an open concept main floor. The home features three spacious bedrooms with a large and functional walk-in closet and two full bathrooms upstairs with tons of natural light. The new custom kitchen is perfect for cooking and entertaining, with the large island, exquisite quartz countertops, under mount lighting, under mount sink, pot filler & SS appliances. The large dining room with sliding doors allows you to access the newly built and over-sized rear wood deck. A perfect deck to entertain or sip on your coffee in the morning. The family room offers a stunning floor to ceiling shiplap, custom built-ins, and a sleek linear electric fireplace. This stunning turn-key home has been; freshly painted throughout, updated light fixtures, pot lights, engineered hardwood floors on main, all new bathrooms with new vanity, tub/showers, toilets, fans, porcelain tile, and granite tile. All new interior doors, trim, casing & hardware. New Railing, spindles and carpet on stairs. Updated laundry room with garage access to the oversized 3 car garage. In-law suite Basement features large living & Rec room with a cozy gas fireplace. Two large bedrooms, new modern 4-piece bathroom, freshly painted throughout, new vinyl floors, pot lights, doors and trim. Wet Bar, full kitchen, rough in plug for a stove and laundry in lower level as well. Furnace, Air conditioner, blown in attic insulation & Central Vac in 2024. 3 Car garage with gas heater rough-in and 6 plus car parking, exterior soffit pot-lighting. The charming lot is tastefully landscaped with mature trees, hedges, garden shed, and large poured concrete front porch. This stunning home is a short drive to; parks, schools, trails, and much more. (id:48303)
Century 21 B.j. Roth Realty Ltd. Brokerage
26 Cherry Trail
Oro-Medonte, Ontario
Welcome to 26 Cherry Trail where nature, privacy, and comfort converge in one of Oro-Medonte's most sought-after communities. Tucked away on over half an acre of pristine woodland in beautiful Sugarbush, this charming home offers peace, privacy, and easy access to year-round adventure. Whether you're an outdoor enthusiast or simply seeking a serene escape, this property delivers the best of both worlds. Boasting more than 2,100 square feet of finished living space, this home features a bright, open-concept layout with soaring vaulted ceilings in the main living area perfect for entertaining or cozy nights by the fire. The main floor laundry adds everyday convenience, while the fully finished lower level offers additional living space ideal for a rec room, guest suite, or home office. Step outside and enjoy the quiet beauty of the surrounding forest, with skiing, hiking, and biking trails just minutes away. You'll feel a world apart, yet you're only a short drive to the amenities of Horseshoe Valley and Barrie. Even better? This home comes with approved plans for a two-car garage with additional living space and a sunroom offering room to grow and further customize your dream retreat. As an added bonus, a brand-new elementary school is set to open nearby this fall, making this an ideal location for families seeking top-tier education in a peaceful setting.Don't miss this rare opportunity to own a slice of secluded paradise in the heart of Oro-Medonte. (id:48303)
RE/MAX Hallmark Chay Realty
26 Cherry Trail
Sugarbush, Ontario
Welcome to 26 Cherry Trail—where nature, privacy, and comfort converge in one of Oro-Medonte’s most sought-after communities. Tucked away on over half an acre of pristine woodland in beautiful Sugarbush, this charming home offers peace, privacy, and easy access to year-round adventure. Whether you're an outdoor enthusiast or simply seeking a serene escape, this property delivers the best of both worlds. Boasting more than 2,100 square feet of finished living space, this home features a bright, open-concept layout with soaring vaulted ceilings in the main living area—perfect for entertaining or cozy nights by the fire. The main floor laundry adds everyday convenience, while the fully finished lower level offers additional living space ideal for a rec room, guest suite, or home office. Step outside and enjoy the quiet beauty of the surrounding forest, with skiing, hiking, and biking trails just minutes away. You’ll feel a world apart, yet you’re only a short drive to the amenities of Horseshoe Valley and Barrie. Even better? This home comes with approved plans for a two-car garage with additional living space and a sunroom—offering room to grow and further customize your dream retreat. As an added bonus, a brand-new elementary school is set to open nearby this fall, making this an ideal location for families seeking top-tier education in a peaceful setting. Don't miss this rare opportunity to own a slice of secluded paradise in the heart of Oro-Medonte. (id:48303)
RE/MAX Hallmark Chay Realty Brokerage
102 Tudhope Boulevard
Oro-Medonte, Ontario
PRIVATE 1.7 ACRE RETREAT WITH A HOT TUB, BARN, FINISHED BASEMENT & ROOM TO ROAM! If your dream home includes acreage with exceptional privacy, your own barn, a serene backyard with a hot tub and tiered deck, and a spacious interior that actually feels like home, then 102 Tudhope Blvd is calling your name! Set on 1.7 beautifully treed acres, this well-maintained 2-storey offers the peace and space you crave with quick access to Lake Simcoe, parks, trails, and just 15 minutes to Orillia and Barrie for shopping, dining, and entertainment. Inviting curb appeal with a classic brick and aluminum exterior, a covered front porch, a winding driveway, and neatly landscaped gardens. Natural light fills over 2,500 sqft of finished space designed with function and comfort in mind. The large eat-in kitchen features granite counters, custom antique natural maple cabinets and crown moulding, pot lights, built-in appliances, a wet bar-style display with a sink, a dedicated desk station, and sliding doors to the yard. The formal dining room boasts a fireplace, brick surround, and wood panel accents, while the living room brings extra charm with pocket-style French doors and a large front window overlooking greenery. Three generous bedrooms include a primary suite with a walk-in closet and a 4-piece ensuite. The finished basement showcases a massive rec room, pot lighting, a fireplace, and space for games, movies, play, or workouts. This home truly shines outside with a multi-tiered deck, hot tub with new cover, screened wood gazebo, firepit area, and a large grass area backing on greenery. The detached barn offers room for storage, a workshop, or hobby space. Updates include the shingles (2014), furnace (2020) and water softener (2024), plus a Generlink transfer switch. Located on the school bus route for both public and Catholic boards, this property nails the lifestyle trifecta of space, serenity, and function, all wrapped in a setting that feels like home the second you arrive! (id:48303)
RE/MAX Hallmark Peggy Hill Group Realty
102 Tudhope Boulevard
Oro-Medonte, Ontario
PRIVATE 1.7 ACRE RETREAT WITH A HOT TUB, BARN, FINISHED BASEMENT & ROOM TO ROAM! If your dream home includes acreage with exceptional privacy, your own barn, a serene backyard with a hot tub and tiered deck, and a spacious interior that actually feels like home, then 102 Tudhope Blvd is calling your name! Set on 1.7 beautifully treed acres, this well-maintained 2-storey offers the peace and space you crave with quick access to Lake Simcoe, parks, trails, and just 15 minutes to Orillia and Barrie for shopping, dining, and entertainment. Inviting curb appeal with a classic brick and aluminum exterior, a covered front porch, a winding driveway, and neatly landscaped gardens. Natural light fills over 2,500 sqft of finished space designed with function and comfort in mind. The large eat-in kitchen features granite counters, custom antique natural maple cabinets and crown moulding, pot lights, built-in appliances, a wet bar-style display with a sink, a dedicated desk station, and sliding doors to the yard. The formal dining room boasts a fireplace, brick surround, and wood panel accents, while the living room brings extra charm with pocket-style French doors and a large front window overlooking greenery. Three generous bedrooms include a primary suite with a walk-in closet and a 4-piece ensuite. The finished basement showcases a massive rec room, pot lighting, a fireplace, and space for games, movies, play, or workouts. This home truly shines outside with a multi-tiered deck, hot tub with new cover, screened wood gazebo, firepit area, and a large grass area backing on greenery. The detached barn offers room for storage, a workshop, or hobby space. Updates include the shingles (2014), furnace (2020) and water softener (2024), plus a Generlink transfer switch. Located on the school bus route for both public and Catholic boards, this property nails the lifestyle trifecta of space, serenity, and function, all wrapped in a setting that feels like home the second you arrive! (id:48303)
RE/MAX Hallmark Peggy Hill Group Realty Brokerage
5399 Concession Rd 6
Adjala-Tosorontio, Ontario
Experience the pinnacle of contemporary luxury in this stunning estate, elegantly set on over 2.47 acres in sun-drenched alliston. Meticulously designed residence redefines sophisticated living. Enter through a paved entrance with a professionally groomed landscape with concrete and stone pathway leading to your covered front entrance. An open-concept layout perfect for entertaining, with expansive living and dining areas bathed in natural light. The custom kitchen, equipped with premium appliances and sleek cabinetry, while Four generously sized bedrooms, great room with cathedral ceilings and stone fireplace overlooking the forest views in complete privacy. All baths, office & mudroom are in-floor heated,800 sq feet heated detached workshop. Easy access to golf courses, highways, shops, and dining, striking the perfect balance between serene country living and urban convenience. Don't miss the opportunity to make this exquisite estate your own. (id:48303)
Homelife/miracle Realty Ltd
60 - 275 Broward Way
Innisfil, Ontario
Live everyday like it's Friday!!! Friday Harbour is a stunning waterside community that gives a one of a kind experience for homeowners, guest and visitors. Are you a Golfer? Join the Nest. Nature Lover? Enjoy 7km of nature paths through the 200 acres of nature reserve. Water Enthusiast? The Marina (approx. 40 acres) & Harbour Master building, sandy beach, pools, playground, tennis court, basketball court, beach volleyball, winter sports and festivals......,Friday Harbour shuttle service. The Boardwalk has many shops, restaurants, groceries, LCBO and many activities/events on the main pier. FH offers all season activities through the outdoor adventure center, exclusive Lake Club, wellness center and pool. Current Condo fee $314.87, Beach Club $187.47, Resort fee $900.29 (for 2025), Entry fee/resort initiation is 2% + HST of purchase price payable on closing. (id:48303)
RE/MAX Hallmark Chay Realty

