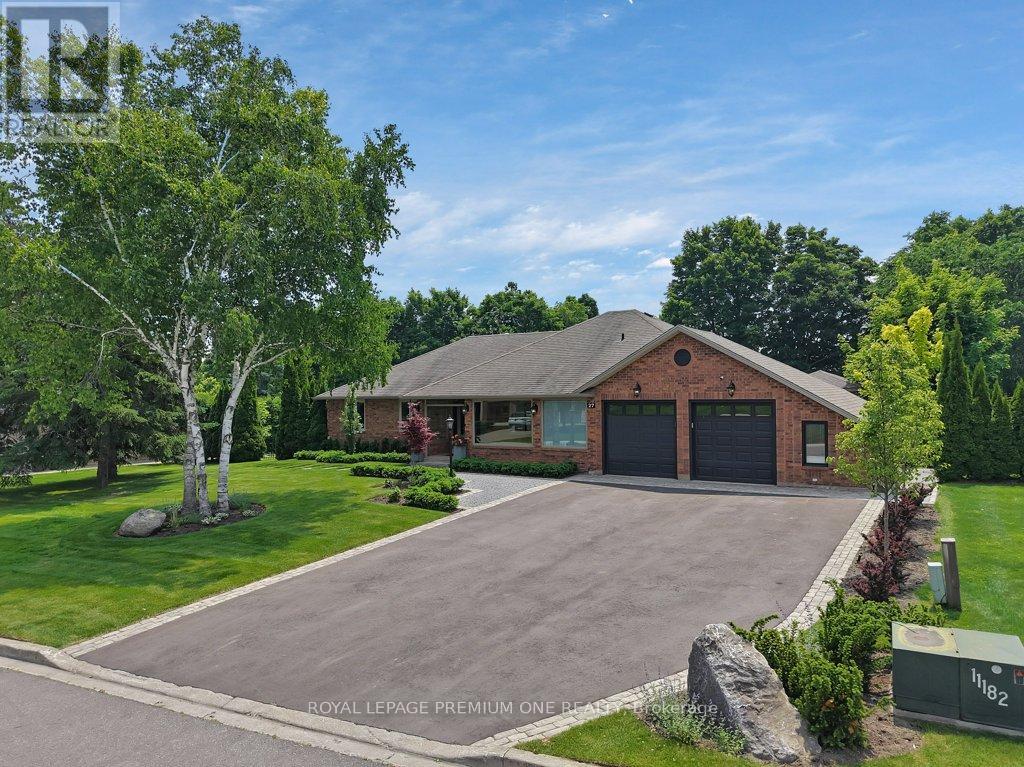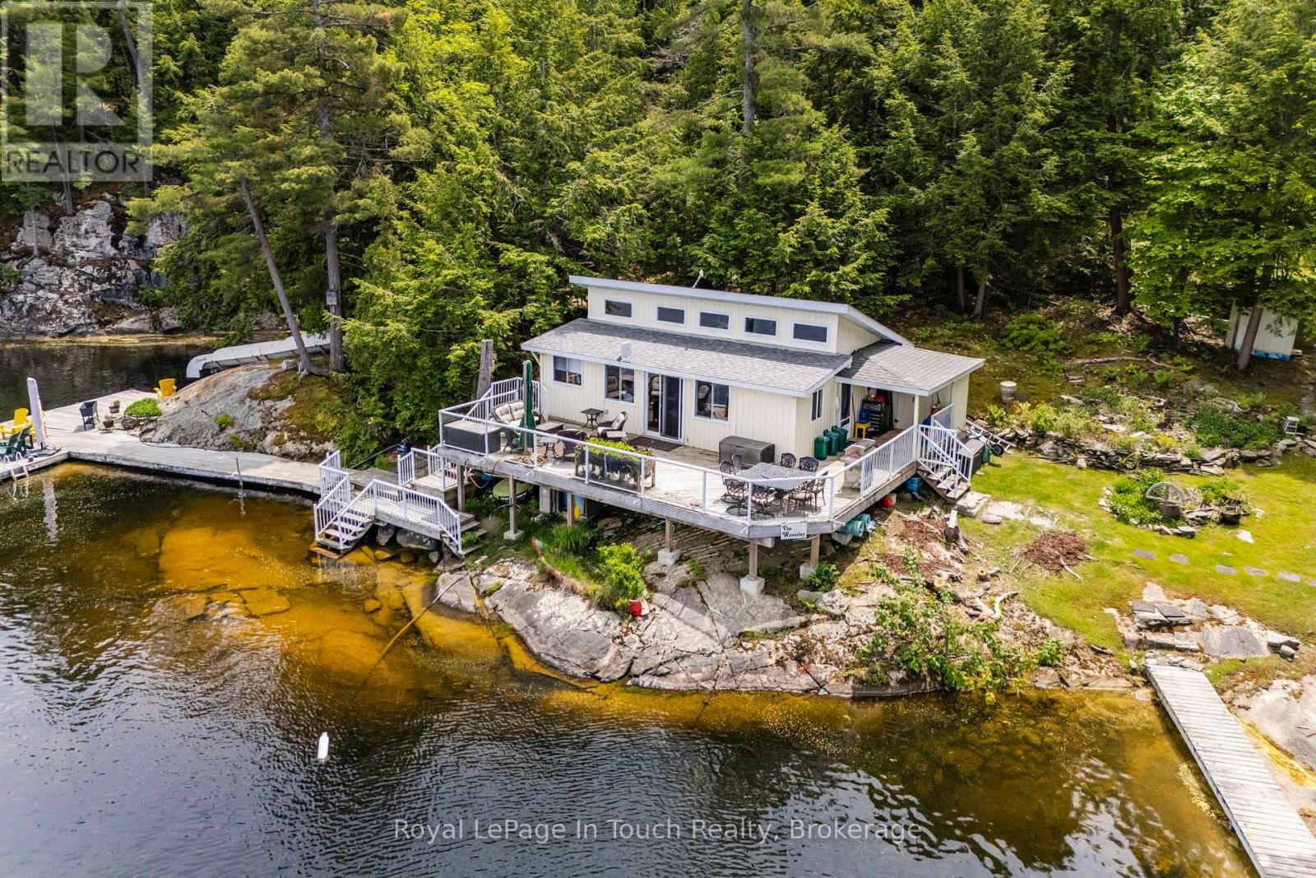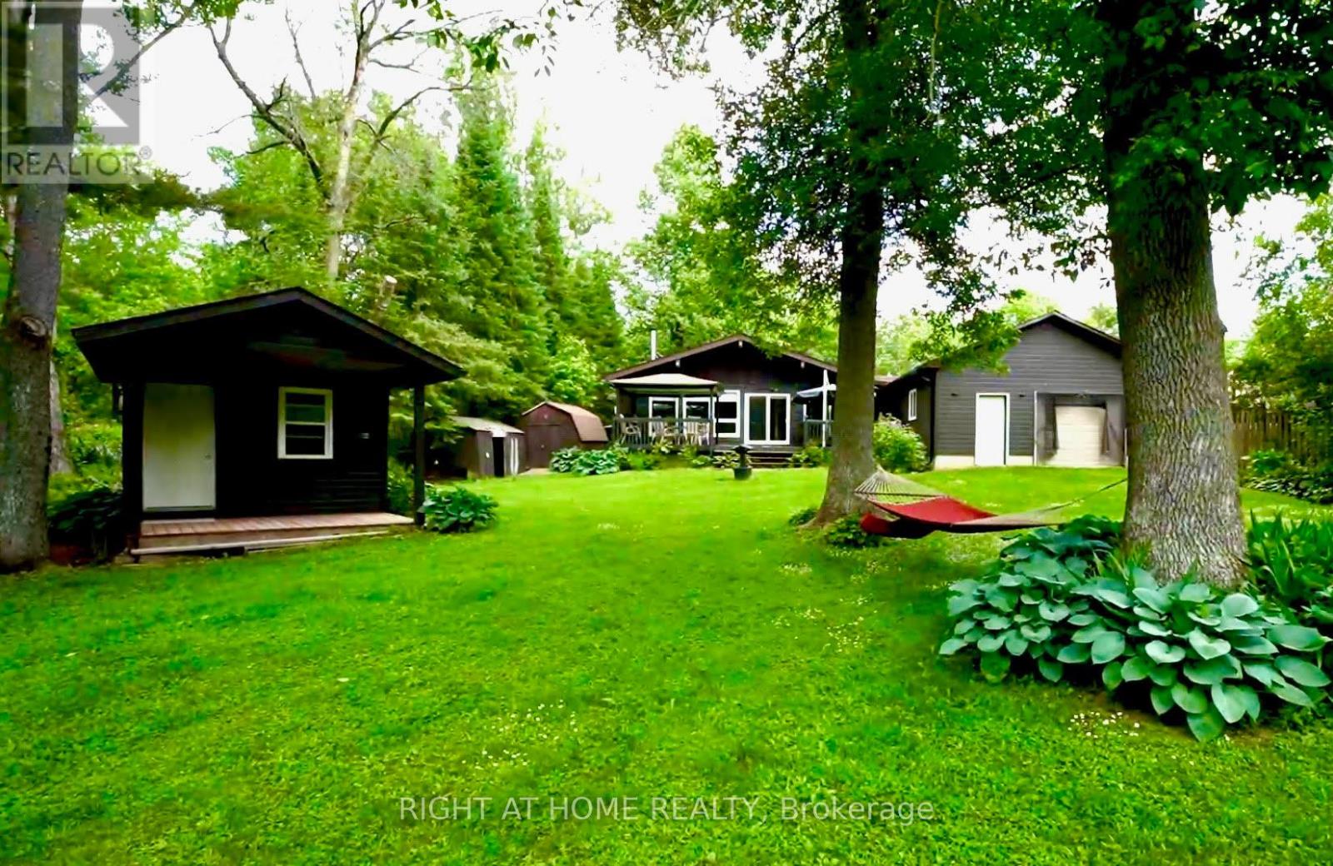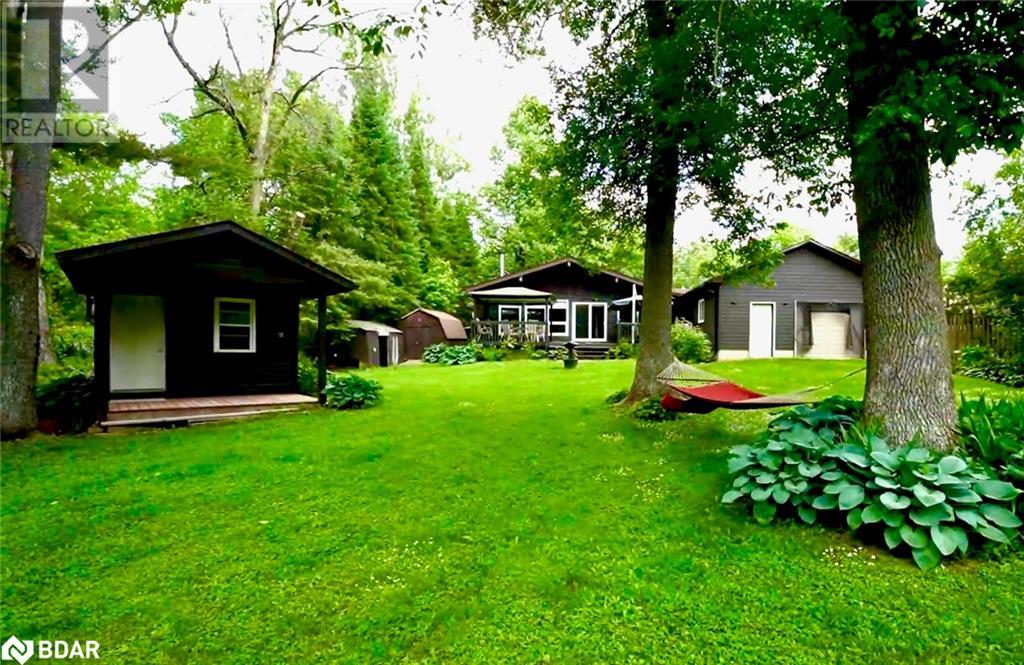7 Partridge Road
Barrie, Ontario
BEAUTIFUL UPGRADES TO THIS END-UNIT TOWNHOUSE WITH IN-LAW POTENTIAL! Tucked on a quiet street in Barries Ardagh neighbourhood, this end-unit condo is a short walk to parks, transit, shops, and restaurants, with easy access to Hwy 400, the GO Station, and scenic Ardagh Bluffs trails. The home features a charming brick exterior, an attached garage with inside entry, and a private back deck thats perfect for relaxing or entertaining. Inside, youll love the open-concept layout with a bright living room, cozy gas fireplace, a walkout to the deck, and a stylishly updated kitchen with new countertops and a grey subway tile backsplash. A powder room combined with laundry adds everyday convenience and functionality to the main floor. Upstairs youll find three spacious bedrooms and a 5-piece bath with dual vanity and soaker tub, while the finished basement delivers excellent in-law suite potential with its own kitchen, 3-piece bath, large rec room, and versatile den. With updated laminate flooring, refreshed paint, upgraded door hardware and light switches, a newer stone walkway, and all exterior maintenance included in the condo fees, this home offers effortless living and is ready for you to move in and enjoy. Opportunities like this dont come along often - step inside, fall in love, and make this beautiful #HomeToStay yours! (id:48303)
RE/MAX Hallmark Peggy Hill Group Realty
6924 7th Line
New Tecumseth, Ontario
Breathtaking views are included on this 10.66 Acre lot close to the growing communities of both Tottenham and Beeton. Imagine this as your future homesite, where peace, privacy, and panoramic beauty await. This stunning parcel offers the perfect canvas for your dream home perched above the road on a gently rising slope. Imagine waking up each morning to sweeping views that stretch for miles, with sunrises and sunsets painting the sky from your hilltop retreat. As you make your way up the natural rise, the lot opens to a level area ideal for capturing the best vistas and creating your own private sanctuary surrounded by nature. At the back of the property, a serene forest teeming with wildlife awaits you, providing you with a peaceful connection to the outdoors. Whether you envision a quiet country estate, or perhaps a hobby farm, this property provides a very picturesque setting. Zoning is A2 permitting many uses. Forest at the rear boundary is zoned EP. Buyer should complete their own due diligence on potential building sites and permitted uses. The central section of the lot is currently planted by a tenant farmer. Please respect the working farmland by not walking or driving on the crop. If you'd like to explore the wooded area, please keep on the grassy part along the fence on the western perimeter. The farmer retains the right to harvest the 2025 crop. This lot is located in an area of fine homes and farms on a less traveled paved road. Good commuting location only 15 min to 400/88 and 50 min to airport. Shopping, restaurants, schools, and community centre 5 min away. (id:48303)
RE/MAX Hallmark Chay Realty
27 Cain Court
King, Ontario
Welcome to this beautifully renovated 1,800 sq ft bungalow, tucked away on a quiet, private court in the charming town of Nobleton. Set on a rare 110 x 200 ft deep lot, this home offers the perfect blend of privacy, space, and upscale living. The main floor has been transformed into an open-concept showpiece, featuring modern, neutral luxury finishes throughout. The heart of the home is the stunning white kitchen, complete with a large quartz centre island seamlessly extended with a custom quartz dining table for a grand, uniform design that's both functional and striking. With 3+1 bedrooms and a fully finished basement, there's plenty of room for family living, entertaining, or creating your perfect home office or gym space. Step outside to an incredible backyard retreat. A large, low-maintenance composite deck with a gazebo offers a perfect spot to relax or entertain. The yard is lined with mature trees and offers a blank canvas for your dream landscaping, pool, or garden oasis. Enjoy the warmth of a tight-knit community filled with young families, while being just minutes from big-box shopping in Woodbridge and Bolton. This is a rare opportunity to enjoy modern living on an oversized lot in one of Nobleton's most desirable pockets. (id:48303)
Royal LePage Premium One Realty
85 Fulsom Crescent
Kawartha Lakes, Ontario
Top 5 Reasons You Will Love This Home: 1) Savour breathtaking, uninterrupted lake views from your screened-in front porch that elevate everyday living, along with the added special benefit of a home theatre tailored to entertaining 2) Beautifully move-in ready with a flowing layout and two generously sized bedrooms designed for comfort and ease of living 3) Tucked among mature trees, this private retreat features an expansive deck for open-air dining and a firepit perfect for late-night storytelling 4) Enjoy deeded access to a tranquil waterfront enclave, complete with a private park and a residents-only boat launch, where luxury meets laid-back lake life 5) Whether you're hosting a dinner party inside or roasting marshmallows under the stars, this home blends country charm with elevated design. 1,541 above grade sq.ft. Visit our website for more detailed information. (id:48303)
Faris Team Real Estate Brokerage
Faris Team Real Estate
3705 Lakepoint Drive
Severn, Ontario
Nestled along the tranquil shores of the lake, , Paradise at Menoke Beach Road presents a captivating four-season residential community . 4 Bed + Office Detached House of 2600 sqf living space with 10ft ceiling ,This exquisite retreat seamlessly blends the rustic charm of the countryside with the modern conveniences and accessibility of urban living. Situated just moments away from both Highway 400 and Highway 11, residents enjoy unparalleled connectivity, with Orillia, Casino Rama, Muskoka, and Barrie all within a swift 30-minute drive. Furthermore, Toronto beckons with its vibrant offerings, reachable in under ninety minutes, making Paradise at Menoke Beach Road a truly coveted haven for those seeking the perfect balance between serenity and connectivity. (id:48303)
Zolo Realty
1343 John Wardrop Crescent
Innisfil, Ontario
Welcome to Harbourview by Ballymore Homes. The Tulip Model is 1565sq.ft. preconstruction 3 Story back to back Townhome. It is waiting for you to make it home. Choose all your interior finishes from Vendor standard samples. Enjoy your bright open concept living.10 minutes walk to Killarney beach! Includes Oak stairs, prefinished natural oak on main floor, quartz countertops in kitchen and primary ensuite, upgraded tile in foyer, kitchen, primary ensuite, powder room and 200amp.POTL fees $107/month. (id:48303)
Pma Brethour Real Estate Corporation Inc.
1348 John Wardrop Crescent
Innisfil, Ontario
Welcome to Harbourview by Ballymore Homes. The Maplewood Model is 1699sq.ft. preconstruction 3 Story Townhome. It has 4 bedroom and 3 & 1/2 baths. It is waiting for you to make it home. Choose all your interior finishes from Vendor standard samples. Enjoy your bright open concept living.10 minutes walk to Killarney beach! Includes Oak stairs, prefinished natural oak on main floor, quartz countertops in kitchen and primary ensuite, upgraded tile in foyer, kitchen, primary ensuite, powder room and 200amp.POTL fees $107/month. (id:48303)
Pma Brethour Real Estate Corporation Inc.
4 Is 270 Georgian Bay Island
Georgian Bay, Ontario
Welcome to 4 Island 270 on stunning Six Mile Lake, a private island retreat with over 400 feet of clean, natural waterfront and some of the most breathtaking north-facing views the lake has to offer. This beautifully maintained property features a charming 2-bedroom, 1-bathroom cottage, perfect for relaxed lakeside living, along with a 300 sq. ft. bunkie ideal for guests or extra family. Step outside and enjoy fantastic swimming right off the deck, or take advantage of the waterpark-style waterslide for endless summer fun. With ample docking space, there's plenty of room for boats, water toys, and entertaining. The landscape is thoughtfully curated with lush gardens throughout the property, adding vibrant color and tranquility to the natural surroundings, wheather you're sipping coffee at sunrise or winding down as the sun sets across the bay, the north-facing exposure ensures you enjoy both start and ends of the day with unparalleled views. This is a property designed for making memories offering privacy, recreation, and comfort in one of Muskoka's most sought-after lake communities. 4 Island 270 is the perfect island getaway for families, friends, and anyone who loves the magic of cottage life on Six Mile Lake. ** This is a linked property.** (id:48303)
Royal LePage In Touch Realty
2 Is 270 Georgian Bay Island
Georgian Bay, Ontario
Nestled on the tip of Kelleher Island in the heart of Six Mile Lake, 2 Island 270 offers an extraordinary opportunity to own a classic yet updated cottage retreat on a rare 2-acre parcel. With over 490 feet of pristine shoreline, this property boasts panoramic, north-facing views that capture both sunrises and sunsets, making it one of the most picturesque locations on the lake. Originally built in the 1950s, the cottage has been thoughtfully updated over the years, blending rustic charm with modern comforts. The property also includes a two-slip boathouse, featuring one dry slip and the other equipped with a boat lift, offering convenience and protection for your watercraft. The expansive land provides exceptional privacy and endless possibilities whether you envision creating a family compound or building an additional cottage, the space and zoning potential are there. Towering trees and natural rock outcroppings frame the property, enhancing its classic Muskoka appeal .With its combination of historic charm, modern updates, rare waterfrontage, and some of the best views on Six Mile Lake, 2 Island 270 is a unique and special place where lifelong memories can be made. This is island living at its finest. ** This is a linked property.** (id:48303)
Royal LePage In Touch Realty
5171 Severn Pines Crescent
Severn, Ontario
Welcome to your own private sanctuary on the river where peace, nature, and modern comfort come together in perfect harmony. Enjoy stunning riverfront views with protected EP land across the water, your own private boat dock, and peaceful surroundings perfect for year-round living or weekend escapes. This charming home features an open-concept layout with vaulted ceilings, large windows, and plenty of natural light. The kitchen and living areas flow seamlessly together, offering panoramic views of the water and surrounding greenery. South facing deck and dock provide all-day sunshine. Whether you're cozying up by the fire in winter or hosting summer gatherings on the deck, this home is designed to make every season enjoyable. Recent updates include roof shingles (2023), new eavestroughs, downspouts and a freshly painted exterior (2024).A long paved driveway offers ample parking for guests and family. Huge garage with workshop. Bonus features include a spacious heated bunkie -ideal for overnight visitors or a home office, high-speed internet, and ample storage. Relax on the large deck, fish off the dock, or boat/canoe/kayak down the quiet river. This location strikes the perfect balance: immersed in nature, yet only minutes to Washago, where you'll find grocery stores, cafes, a hardware store, LCBO, and more. Don't miss this rare opportunity to own a peaceful waterfront escape with modern comforts! Easy access to Hwy 11. (id:48303)
Right At Home Realty
RE/MAX Crosstown Realty Inc.
5171 Severn Pines Crescent
Severn, Ontario
Welcome to your own private sanctuary on the river where peace, nature, and modern comfort come together in perfect harmony. Enjoy stunning riverfront views with protected EP land across the water, your own private boat dock, and peaceful surroundings perfect for year-round living or weekend escapes. This charming home features an open-concept layout with vaulted ceilings, large windows, and plenty of natural light. The kitchen and living areas flow seamlessly together, offering panoramic views of the water and surrounding greenery. South facing deck and dock provide all-day sunshine. Whether you're cozying up by the fire in winter or hosting summer gatherings on the deck, this home is designed to make every season enjoyable. Recent updates include roof shingles (2023), new eavestroughs, downspouts and a freshly painted exterior (2024). A long paved driveway offers ample parking for guests and family. Huge garage with workshop. Bonus features include a spacious heated bunkie -ideal for overnight visitors or a home office, high-speed internet, and ample storage. Relax on the large deck, fish off the dock, or boat/canoe/kayak down the quiet river. This location strikes the perfect balance: immersed in nature, yet only minutes to Washago, where you'll find grocery stores, cafes, a hardware store, LCBO, and more. Don't miss this rare opportunity to own a peaceful waterfront escape with modern comforts! Easy access to Hwy 11. (id:48303)
Right At Home Realty
122 Browning Trail
Barrie, Ontario
Bright and spacious family home thoughtfully designed for family living, this home boasts a flowing floor plan with an updated kitchen, expansive principal rooms, and a welcoming sunroom-style front entry. featuring an updated kitchen, generous living areas, and a welcoming sunroom entry. The generously sized primary bedroom offers a quiet escape, complete with a beautiful ensuite ideal for parents looking to unwind in comfort. The recently renovated basement adds valuable versatility, featuring a large recreation room and an additional bedroom perfect for teenagers, overnight guests, or a dedicated playroom. The family room boasts new flooring and fresh paint to have relaxing evenings overlooking the private garden. The fully fenced backyard is a family-friendly haven with mature trees, a practical garden shed, and a spacious two-tiered deck with a gazebo perfect for entertaining, outdoor dining, or simply enjoying quiet evenings. Conveniently located near Hwy 400, schools, parks, and shopping. Ideal family location! this home combines peaceful living with everyday convenience. Some Upgrades include: AC 2022/ 2nd floor main bath 2022/ Stairs 2022/ Restained deck 2024/ Furnace 2024/ Kitchen counter top 2024/ Kitchen Backsplash 2024/ Fridge, Stove and Dishwasher 2024/ Family room floors 2025 / Basement floors 2025. (id:48303)
Royal LePage Security Real Estate












