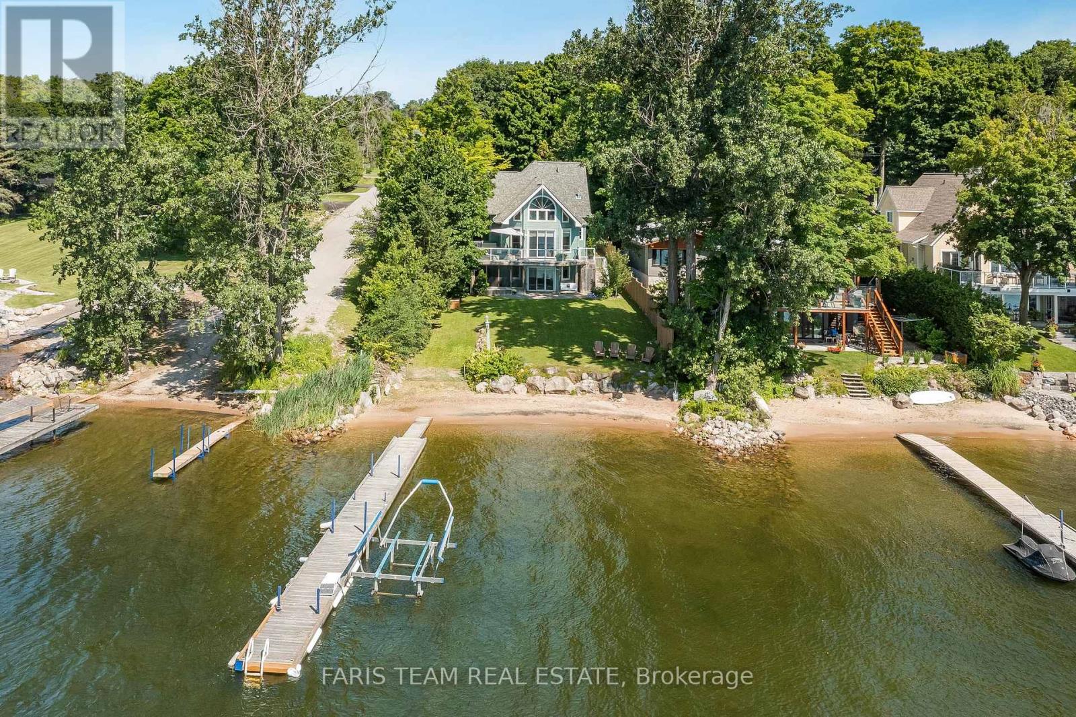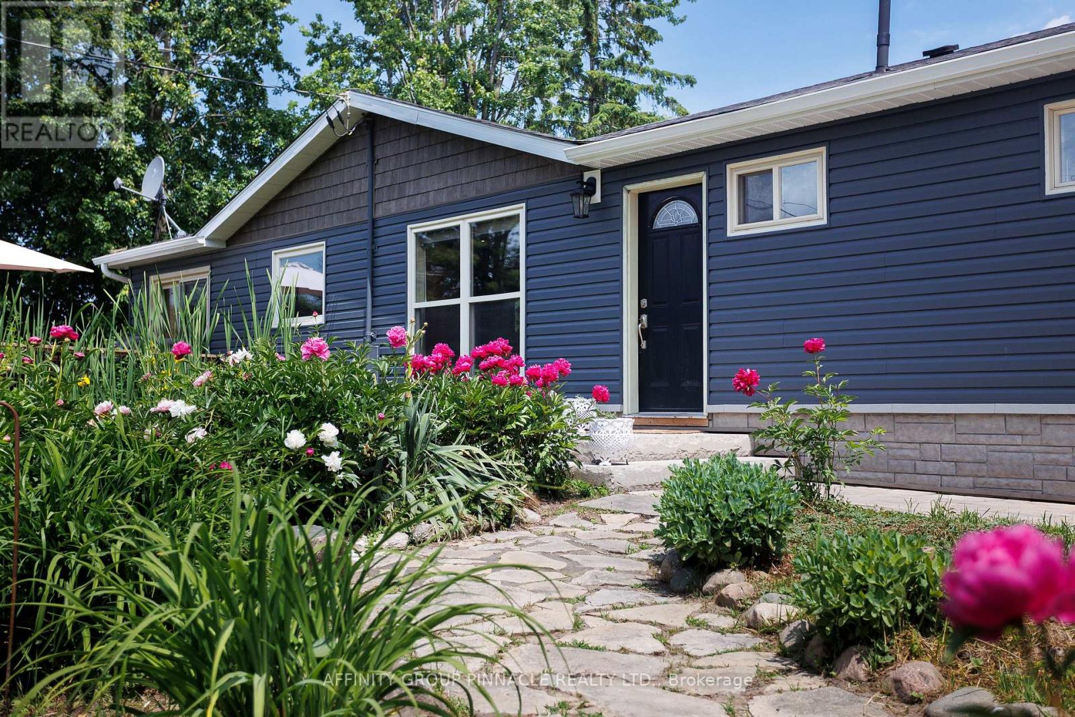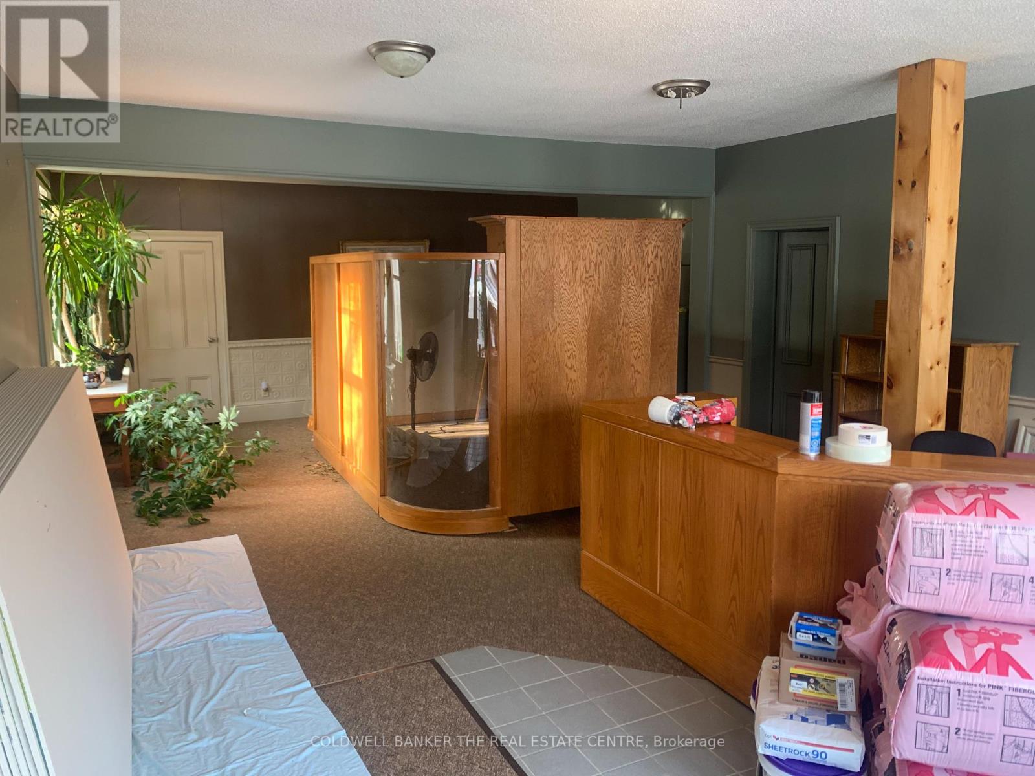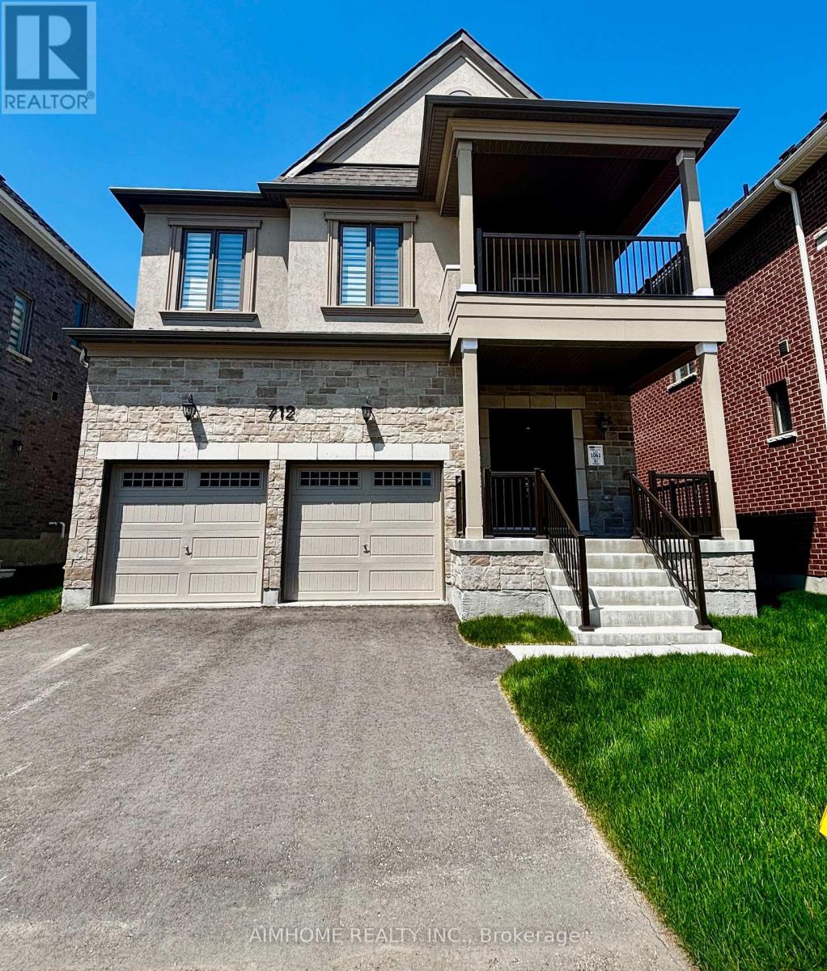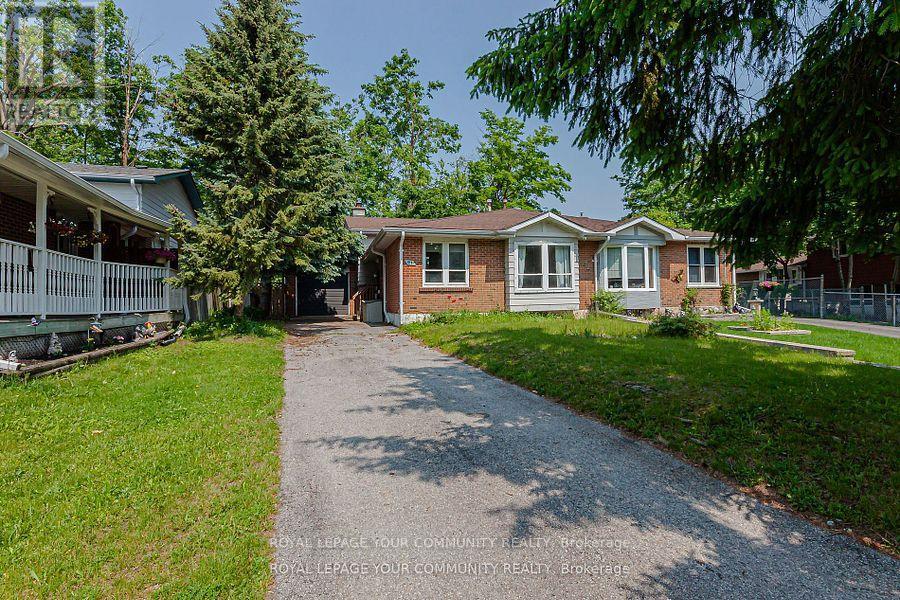17 Orok Lane
Barrie, Ontario
Welcome to your perfect turnkey home, ideally situated on a beautifully landscaped corner lot in one of Barrie's most desirable neighbourhoods! This well cared-for 3-bedroom home offers a bright and functional layout, featuring recent renovations that blend style and comfort seamlessly. Enjoy the bonus of a fully finished basement, complete with an extra bedroom and bathroom, perfect for guests or additional living space. Looking for even more potential? The spacious backyard is approved for an in-law suite, offering flexibility and value. Every inch of this home reflects pride of ownership, with thoughtful upgrades that will exceed your expectations. Located just minutes from Barrie's scenic lakefront, parks, trails, schools, and all major amenities, this home is ready for you to move in and enjoy. Don't wait this incredible opportunity won't last long! New fridge and stove. Tenant needs to pay for hydro, water, has, internet, tenant insurance (id:48303)
Exp Realty
281 Puddicombe Road
Midland, Ontario
Top 5 Reasons You Will Love This Home: 1) True gem located on a peninsula of the sheltered lee shore of Midland Bay, enjoying 260-degree of ever-changing panorama of the lake and sky, this custom-built waterfront property boasts its own dock, boat lift, private sandy beach, and three integral garages 2) Recently painted with newly installed engineered hardwood flooring on both upper and lower levels, this home's central charm lies in its vaulted ceilings and open-concept design, along with the kitchen, living room featuring a gas fireplace, and dining room flowing together seamlessly, creating a warm and inviting space that extends onto a wraparound deck 3) The Primary bedroom with a walk-in closet, an oversized ensuite complete with a spa bath, and huge windows that frame the spectacular views, alongside two additional bedrooms, a laundry room, a full bathroom with a separate toilet and built-in cabinetry complete the upper level 4) The fully finished walkout basement presenting two large rooms perfect for guest accommodation, a 3-piece bathroom, and a cold storage room, in addition to a large family room complete with a gas fireplace and leading onto a bricked patio area and a covered screened-in porch creates flexible living for the whole family 5) The professionally landscaped garden with mature trees, natural stone, grass, and a variety of shrubs along with being situated at the end of a quiet road, creates a distinct advantage of minimal traffic, ensuring peace and tranquillity year round. 3,550 fin.sq.ft. Age 26. Visit our website for more detailed information. (id:48303)
Faris Team Real Estate Brokerage
35 Bank Street
Essa, Ontario
Welcome to this beautifully renovated home located in the heart of Angus! This spacious and modern residence offers 4 bedrooms, 3 bathrooms, and a rare triple car garage with additional parking for 3 more vehicles on the driveway - perfect for families and professionals alike. Step inside to discover a fully updated interior with high-end finishes throughout. From the open-concept living spaces to the gourmet kitchen, every detail has been thoughtfully designed for comfort and style. Convenient location - close to: schools, parks, grocery stores, shopping centres, Highway 90 for easy commuting to Barrie and Alliston. Looking for AA tenants who will appreciate and care for this exceptional home. *Home for rent not including basement (id:48303)
RE/MAX Premier Inc.
2205 Grainger Loop
Innisfil, Ontario
Welcome to this stunning and rarely offered 2.5-year-old townhouse offering over 2,100 sq ft of beautifully designed living space an exceptional size that truly feels more like a detached home. Located in a vibrant and sought-after neighbourhood, you're just steps from sparkling Lake Simcoe, sandy Innisfil Beach Park, and Cedar Harbour. Enjoy the best of all seasons in Alcona, a growing community just north of Toronto that's packed with amenities and convenience. You're minutes from top-rated schools, shopping, restaurants, and everything you need for everyday living. With its open-concept layout and premium builder upgrades, this home offers the perfect blend of elegance, comfort, and versatility. Step inside to find a sleek, professional-style kitchen with a dedicated server room, hardwood floors throughout the main level, and oversized windows that pour in natural light, creating a bright and airy atmosphere. Featuring 4 spacious bedrooms, a generous dining area with walkout to a private balcony, a cozy living room, and a sun-filled breakfast area, this home is thoughtfully laid out for relaxed everyday living and effortless entertaining. (id:48303)
RE/MAX Community Realty Inc.
104 - 21 Kempenfelt Drive
Barrie, Ontario
Experience Premier Adult-Lifestyle Condo Living at 21 Kempenfelt Drive - Portage Place! Welcome to one of Barrie's most sought-after waterfront addresses, with suites that rarely ever come up for sale, and where breathtaking, unobstructed views of Lake Simcoe are yours to enjoy every day. Nestled just steps from the shoreline, this beautifully maintained 1-bedroom + den suite offers the perfect blend of comfort, style, and convenience. Featuring a modernized kitchen with updated appliances (2021), a stylish 4-piece bathroom (2023), and fresh flooring (2024), this move-in-ready home boasts a spacious layout and a large private balcony overlooking scenic Kempenfelt Bay. Ideal for relaxing or entertaining, the suite is complemented by thoughtfully designed common areas, including a vibrant community room and multiple outdoor terraces, perfect for reading, socializing, or dining al fresco. Enjoy the convenience of being mere steps from downtown Barrie's waterfront, boutique shopping, dining, services, and year-round entertainment. Commuters will appreciate easy access to major routes - north to Cottage Country and south to the GTA. This secure community and exceptionally well-maintained building also offers underground parking and a private storage locker. Don't miss your chance to own a piece of waterfront luxury at Portage Place! (id:48303)
RE/MAX Hallmark Chay Realty
RE/MAX Hallmark Chay Realty Brokerage
73 College Crescent
Barrie, Ontario
Beautiful 4 Level Backsplit with a lot off upgrades, fresh painted, Conveniently Located Steps To Georgian College, Rvh & Minutes To Local Shopping. This 3 Bedroom, 2 Bath Home Features A Separate Side Entrance W/ In-Law Suite Potential. Welcoming Front Entrance W/ Large Deck. Cozy Spacious Family Room W/ Fireplace, Walk-Out To Deck And Private Fully Fenced Yard. Living/Dining Room W/ Hardwood Floors. (id:48303)
Royal LePage Security Real Estate
1385 Furniss Drive
Ramara, Ontario
Discover the perfect blend of modern convenience and timeless charm with this beautifully renovated waterfront home. Situated on a quiet dead-end street, this property offers direct access to Lake Simcoe and the Trent-Severn Waterway, making it ideal for relaxation and adventure alike. Extensive renovations begun in 2020 and include a new kitchen with stainless steel appliances, updated electrical systems, a propane furnace with A/C, and heated basement floors. The spa-style bathroom features a steam shower, while exterior upgrades include new vinyl siding, interlock walkways, and expansive decks. The basement is fully waterproofed with Blueskin and Foundation Membrane, new weepers, and sump pump with battery backup. A stunning great room, with vaulted ceilings and a cozy fireplace, overlooks the water, providing a picturesque space for relaxation or entertaining. The property also includes a detached oversized two-car garage, offering ample storage for vehicles and recreational equipment. Located in a peaceful setting, the home provides convenient water access for boating enthusiasts and a tranquil atmosphere perfect for unwinding. This unique home combines luxury, comfort, and access to nature. Whether you're searching for a permanent residence or a serene getaway, this property offers unparalleled opportunities. (id:48303)
Affinity Group Pinnacle Realty Ltd.
186 Pringle Drive
Barrie, Ontario
Welcome to this spacious 2-bedroom, 1-bathroom lower-level rental in a sought-after Barrie neighbourhood. Enjoy easy access to schools, shopping, highway 400, and more. The bedrooms are generously sized with ample storage, and the living room is impressively large, offering plenty of space to relax or entertain. Shared laundry facilities and two parking spots. Don't miss out on this fantastic rental opportunity! (id:48303)
Right At Home Realty
Unit #1 - 4570 Penetanguishene Road
Springwater, Ontario
700 s.f. commercial space available for Lease. Was a former dental clinic. Can be a doctor's office/clinic/daycare centre/massage clinic/yoga studio/retail store/shop, etc. Suitable for any Office / Commercial / Retail/ restaurant. On Busy Hwy 93, just 3 minutes off the highway, 20 Minutes North Of Barrie In Hillsdale. Two door entrance from side and front. Ideal for Store, Shop, Medical, Dental, Chiropractic, Physio, Veterinarian Clinic And Other Professional Services. Has kitchenette with sink and fridge and one bathroom. There is a spacious 1800 square feet basement. Plenty Of FREE Parking fits 16 vehicles. There is a spacious 2-bedroom apartment available on the upper level (1100 square feet) which has direct access to the unit via indoor staircase. Upper apartment also available for lease at an additional $2300/month. Tenant to pay net rent plus TMI/month. Front space also available. Spaces can be renovated as desired. (id:48303)
Coldwell Banker The Real Estate Centre
712 Newlove Street
Innisfil, Ontario
The brand-new detached house offers 4 bedrooms/3 bathrooms with many upgrades, double garage, 4 parking spaces, 9-foot ceilings on the main and 2nd floors, smooth ceilings throughout, a huge master bedroom, 4th bedroom access to a large balcony, and a 2nd-floor family room that can be used as an office. Close to the beach of Lake Simcoe, Schools, a tranquil new community for your enjoyment! (id:48303)
Aimhome Realty Inc.
8 Valleybrook Road
Barrie, Ontario
Welcome To 8 Valleybrook Rd!Built By Fernbrook Homes, This Light & Bright Brand New 2 Storey Home In The Highly Sought After Mvp Community Features 4 Bedrooms, 2.5 Bathrooms W/ Over 2100SqFt Above Grade. Large Sun Filled Windows & Hardwood Flooring.The Main Level Has Open Concept Living & Dining That Leads To The Modern Kitchen With Island, Brand New Appliances, Pot Lights & A Large Sliding Door That Walks Out To The Backyard. Double Car Garage W/ Easy Inside Access, Mud Room Area W/ Walk-In Closet & Powder Rm. Second Level Features 4 Spacious Bedrooms, Upstairs Laundry Room, A 4-Piece Bath. The Primary Suite Boasts A Walk-In Closet & A Premium 5pc Ensuite with Double Vanity, Soaker Tub and a Large Glass Shower. (id:48303)
RE/MAX Premier The Op Team
21 Ashdale Court
Barrie, Ontario
Welcome to this spacious and well-maintained 3+1-bedroom, 4-level backsplit located in a desirable neighborhood in Barrie! This home offers a generous layout perfect for a families, featuring a bright living room ideal for relaxing or entertaining. The large kitchen boasts plenty of counter space and storage. Each bedroom provides comfort and privacy, with ample room for everyone. Enjoy the versatility of multiple living areas across the split levels-perfect for a family room, home office, or play space. The basement has a separate entrance and could be easily converted to an apartment for additional income, grown children or elderly parents. Situated on a large lot, the outdoor space is ideal for gardening, summer barbecues, or simply enjoying the outdoors. The attached garage offers convenience and additional storage. With great potential, this home is a fantastic opportunity to live comfortable and affordable. Don't miss your chance to own this exceptional property with space, charm, and functionality! (id:48303)
Royal LePage Your Community Realty


