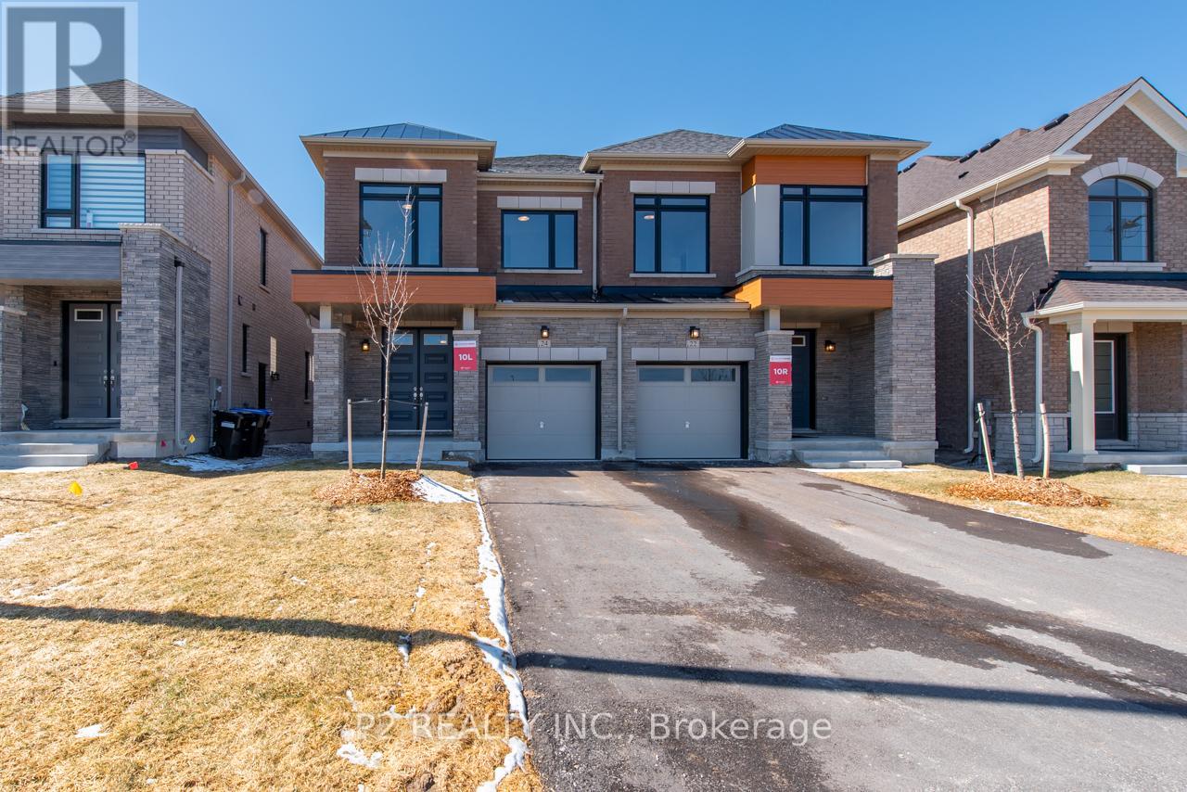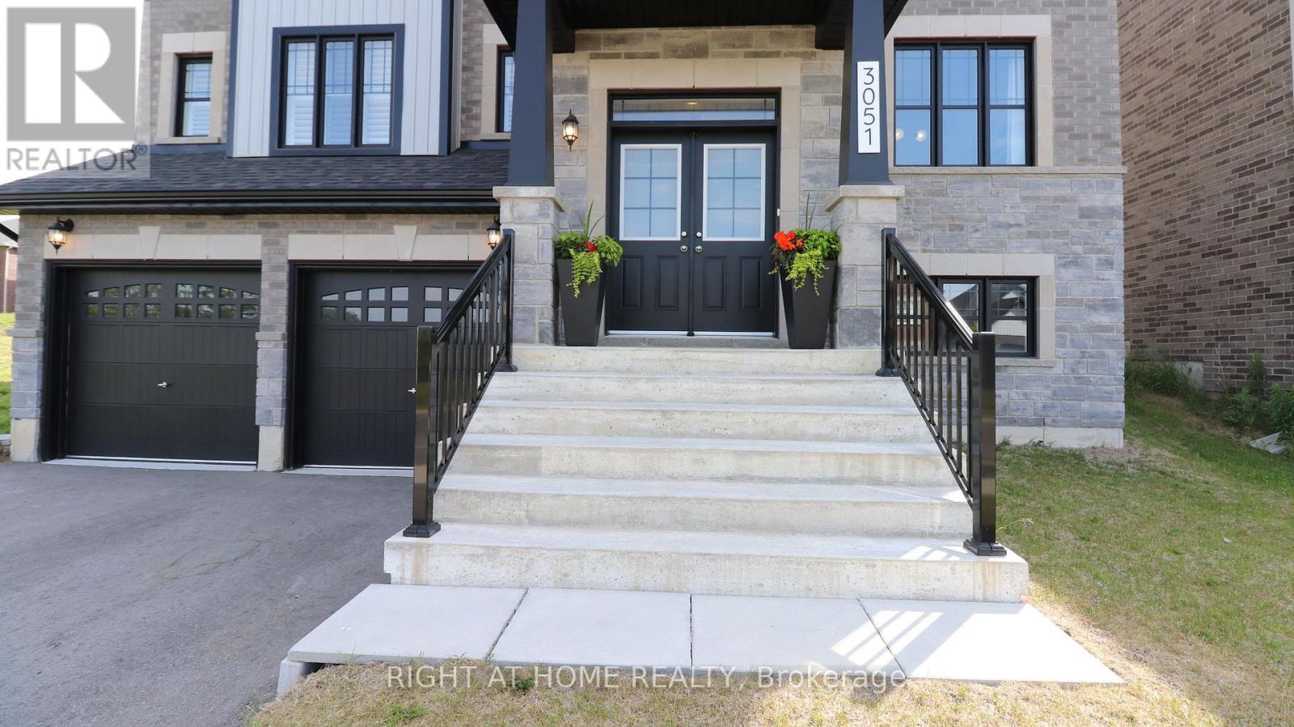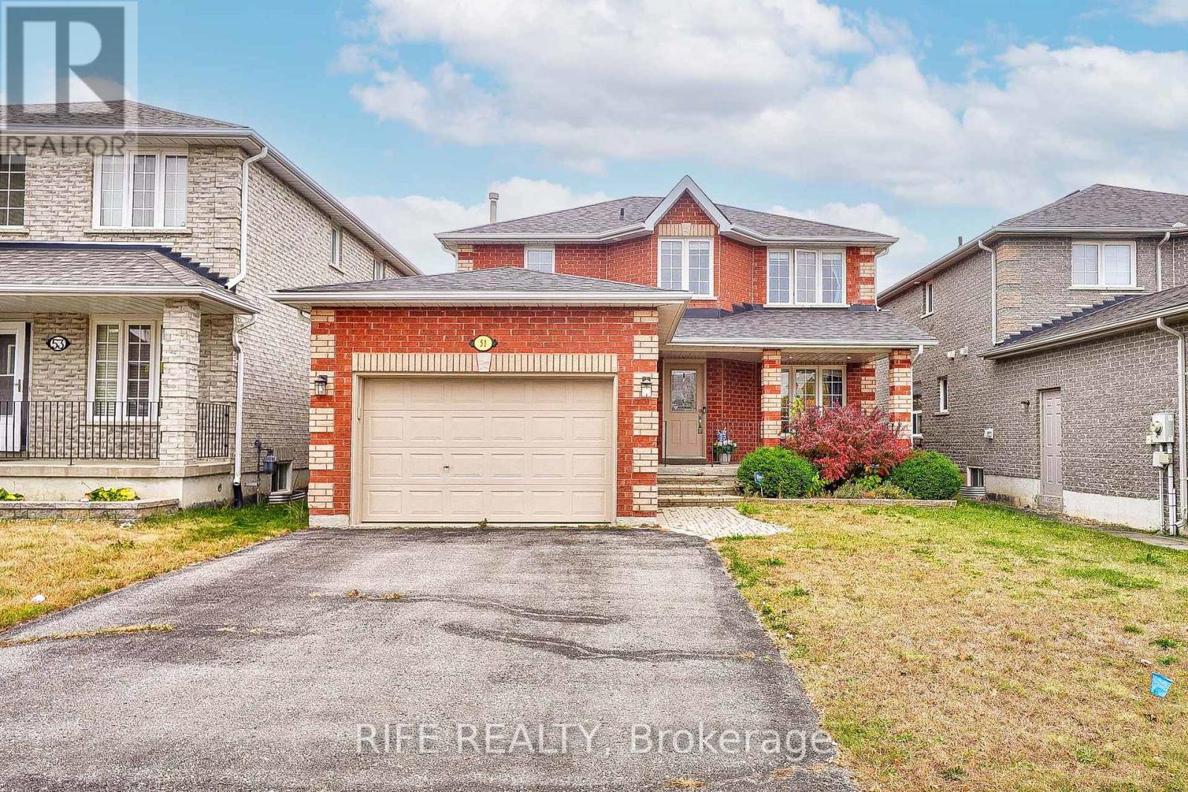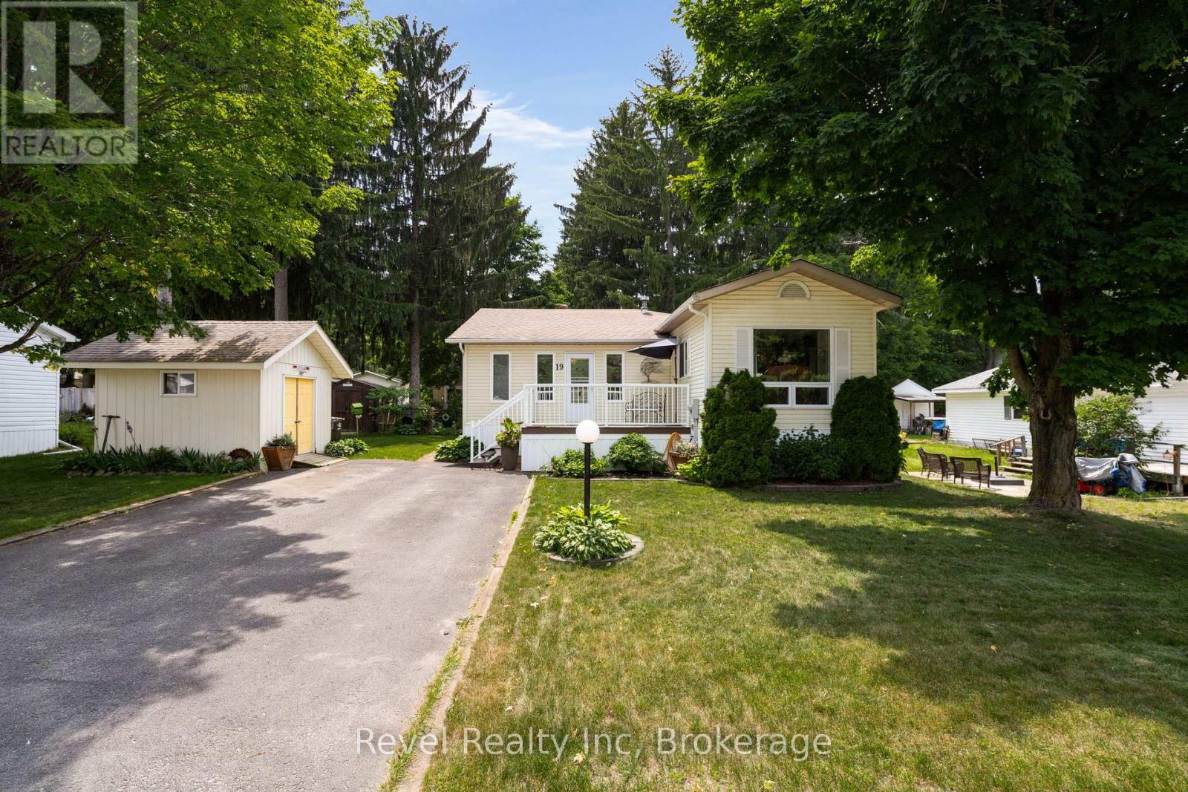1204 Hill Street
Innisfil, Ontario
The Perfect Townhome In Innisfil's Family Friendly Community of Alcona! *Fully Renovated, Modernized, and Updated From A - Z! *Spacious Open Concept Floor Plan *Custom Chef's Kitchen Featuring Quartz Countertops, Oversized Peninsula W/ Barstool Seating, Top Of The Line High-end Built-in Stainless Steel Appliances, Dbl Undermount Sink, Quartz Backsplash And New Cabinetry *High-end LVP Flooring Throughout - No Carpet *New 8 Inch Baseboards *Pot Lights In Key Areas *Custom Light Fixtures *Steps W/ Iron Pickets *Large Windows - Sunfilled *Breakfast Area W/O To Backyard *Electric Fireplace In Family Room *Primary Bedroom W/ Large Walk-in Closet *4 Pc Spa Like Semi-Ensuite *Modern Vanities & New Toilets *Professionally Finished Basement Featuring 1 Bedroom W/ Ensuite, Kitchenette & Office *Long Interlock Extended Driveway *Brand New Garage Door & Opener *Large Front Porch *Custom Interlocked Backyard Oasis- Perfect For Entertaining! *All Appliances & Utilities 2 Years New *Roof Changed in 2020 *Steps From Parks, Schools, Shopping, Sought After Innisfil Beach & So Much More! *Must See!! *Don't Miss!! (id:48303)
Homelife Eagle Realty Inc.
24 Wild Ginger Lane
Springwater, Ontario
Welcome to Midhurst Valley by Countrywide Homes. Live in the First Phase of a Master Planned Community Neighbouring Barrie. This Beautiful 25' Semi-Detached "BLOSSOM" Model is Nestled Within a Serene Landscape and Allows You to Experience a Lifestyle Enriched by All Four seasons. This Home Provides You with Over 2.000 Sq. Ft. of Open Concept Living Space. Smooth Ceilings T/O, Hardwood Flooring T/O, Walk Out Basement. Enjoy the Luxury of a Countrywide Built Home Where Over $150,000 in additional value and comes standard in your new home. (id:48303)
P2 Realty Inc.
65 Redmond Crescent
Springwater, Ontario
Modern Ravine-Lot Luxury in Springwater - 5200 Sq Ft of Elevated Living. Welcome to your dream home in the heart of Springwater, Barrie peaceful, family-friendly neighborhood surrounded by lush greenery and scenic trails. This grand, modern masterpiece sits on an impressive 85-foot frontage ravine lot, offering privacy, space, and natural beauty right in your backyard. Step inside and experience luxury at every turn with 10-foot ceilings, high-end finishes, and big-name appliances throughout. With 13 spacious rooms, including 4 bedrooms each with its own ensuite, a main floor office, and a flex space perfect for a playroom, library, or secondary office, this home is designed to grow with your lifestyle. The massive chefs kitchen with a large pantry flows seamlessly into a stunning family room, perfect for entertaining. Enjoy formal gatherings in the separate dining room, or relax with loved ones in the walkout basement that opens to a very large, private backyard ideal for summer barbecues or serene evenings surrounded by nature. Other highlights include:-5200 sq ft of luxurious living space-Double garage (3-car garage)-6 car parking space on driveway -Beautiful Park nearby and many family homes in the area-Access to walking trails and green spaces This is more than a home its a lifestyle. Don't miss this rare opportunity to own a truly unique property in one of Barrie's most sought-after communities. (id:48303)
Welcome Home Realty Inc.
3051 Sierra Drive
Orillia, Ontario
Welcome to this fabulous West Ridge family home with $35,000 of builder upgrades on a premium 49 ft lot!! This home's exterior greets you with a distinguished and imposing presence. $$$ spent on Massive stone work, upgraded black facia/pot-lit soffits and window frames. Double entry doors lead you into a spacious, sunny foyer with beautiful wooden stairs. This 4 bdr home boasts upscale engineered vinyl floors and 9ft ceilings throughout. Soak in the lavish lifestyle of a gas fireplace, and find your inner-gourmet in the gorgeous lavish kitchen, with ceiling-height beautifully-trimmed black cabinetry and luxurious expansive Caesarstone counters. Upgraded porcelain tiles and counters in washrooms and upstairs laundry. Above-grade windows, separate entrance, roughed-in bath and high ceilings in basement allow for potential in-law suite. Too many upgrades to mention! (see list att). This home is truly sun-filled, with custom California shutters. Location-conveniences are vast! Surrounded by trails, parks, top-rated schools, shops, restaurants (even Costco and Home Depot). Orillia lies on Lake Simcoe and Couchiching, with beautiful beaches and historic downtown. Conveniently, just over an hour to Pearson Airport, 10 min to regional airport, minutes to Hospital, Lakehead University, huge Sports Center, Casino Rama, ski resorts and multiple world-class golf courses, Orillia is a town flooded with trees and forests, a place to call home. *(some images have been virtually staged) Don't forget to watch Virtual Tour! (id:48303)
Right At Home Realty
1542 Marling Street
Innisfil, Ontario
Welcome to this beautifully maintained 3-bedroom, 3-bathroom townhouse in the growing community of Lefroy. Boasting over 1,700 sq ft of thoughtfully designed living space, this move-in ready home features a striking brick and stone exterior and is ideally situated as the second unit from the corner in a quiet, family friendly street. Step inside to find a bright, open-concept main floor with 9 ft ceilings, elegant oak hardwood flooring, and professionally painted walls throughout the entire house. The bright, open-concept main floor includes a modern kitchen that flows into a welcoming living and dining space with direct walk-out access to the backyard- perfect for entertaining! Upstairs, relax in a generous primary bedroom featuring a walk-in closet and a luxurious ensuite complete with an elegant raised soaker tub and separate shower. Two additional bedrooms and a full bathroom provide ample space for a growing family or home office needs. The convenience of second-floor laundry adds to the thoughtful design. The unfinished basement is a blank canvas with a large window, rough-in for a 3-piece bathroom, and a smartly placed furnace that allows for an open floor plan, making it easy to finish to your taste. This home blends comfort, style, and future potential in a family-friendly neighborhood close to parks, schools, and Lake Simcoe. Don't miss your opportunity to call this spacious Lefroy townhouse your own! (id:48303)
Coldwell Banker The Real Estate Centre
122 Marshall Street
Barrie, Ontario
Welcome to your next chapter in Allandale Heights, one of Barrie's most sought after neighbourhoods! This charming and spacious two story homes offers the perfect blend of comfort, and functionality - ideal for growing families or anyone seeking extra space to live work and play. Sitting on a generous 50 x 100 ft lot, this home features 4 + 1 bedrooms, 2 bathrooms, along with formal living room, and main floor family room with gas fireplace for those cozy winter evenings. The lower level recreation room is perfect for family movie nights and has enough space for workout equipment or small office area. Step into the updated kitchen, designed for both function and style with attached dining room. Enjoy outdoor living in the backyard, complete with a newer fence, offering privacy and a safe area for kids and pets to play. It is a perfect space for summer entertaining. The house features tile, hardwood and laminate throughout. Additional updates include new roof (2018), new fascia and eavestroughs (2018), furnace (2019), and water heater (2024) offering peace of mind and energy efficiency. This home is just a short walk to the Allandale Recreation Centre, and local hiking trail. It is ideally located close to schools, shopping, and restaurants as well as easy access to Highway 400 and the GO Train, perfect for commuters. Whether you are upsizing or wanting to put down roots in a fantastic community this home checks all the boxes. (id:48303)
RE/MAX Crosstown Realty Inc.
223 Warden Street
Clearview, Ontario
Welcome to this beautiful, home in Stayner! With 3374 sq. ft. of living space, this stunning residence boasts a bright main floor with 9-foot ceilings, enhancing the open and airy feel throughout. The home features premium laminate flooring throughout, ensuring durability and style. Spacious bedroom offers easy access to its bathroom, adding convenience for family and guests. The gourmet kitchen comes complete with elegant stone countertops, perfect for preparing meals or entertaining. A cozy gas fireplace in the living area adds warmth and charm to the space, while the natural oak stairs lead you to the upper levels. The basement is unfinished an offers pleanty of space & a convient walk up to the backyard ideal for outdoor living. The two-car garage provides inside entry and extra closet space for storage. This home is situated in a family-friendly neighborhood, just minutes from Wasega Beach and Blue Mountain, making it perfect for year-round recreation. Enjoy easy access to schools, banks, stores, plazas, libraries, churches, and more, ensuring all your essential needs are within reach. This home combines comfort, luxury, and a prime location, making it an ideal place for families to grow and thrive. Dont miss out on this exceptional opportunity! (id:48303)
Save Max 365 Realty
223 Warden Street
Clearview, Ontario
Welcome to this beautiful, home in Stayner! With 3374 sq. ft. of living space, this stunning residence boasts a bright main floor with 9-foot ceilings, enhancing the open and airy feel throughout. The home features premium laminate flooring throughout, ensuring durability and style. Spacious bedroom offers easy access to its bathroom, adding convenience for family and guests. The gourmet kitchen comes complete with elegant stone countertops, perfect for preparing meals or entertaining. A cozy gas fireplace in the living area adds warmth and charm to the space, while the natural oak stairs lead you to the upper levels. The basement is unfinished an offers pleanty of space & a convient walk up to the backyard ideal for outdoor living. The two-car garage provides inside entry and extra closet space for storage. This home is situated in a family-friendly neighborhood, just minutes from Wasega Beach and Blue Mountain, making it perfect for year-round recreation. Enjoy easy access to schools, banks, stores, plazas, libraries, churches, and more, ensuring all your essential needs are within reach. This home combines comfort, luxury, and a prime location, making it an ideal place for families to grow and thrive. Don’t miss out on this exceptional opportunity! Rental Items: Hot Water Tank (id:48303)
Save Max 365 Realty
51 Kraus Road
Barrie, Ontario
Don's missed! Two-Story All-Brick Home, 1742sqft plus basement. Bright & Functional Floor Plan With Open Concept Kitchen, Cozy Breakfast Nook Can Walk Out To The Beautiful Backyard Through The Sliding Door. Hardwood Floors Main And Second Floor, Spacious Primary bedroom with 5pc ensuite and a walk-in closet. A Full Partially Finished Basement With Additional Rec Room, large washroom, functional laundry room, cold room and more storage space, perfect for extended family living. Desirable Family Friendly Neighborhood, Close To All Daily Amenities, Including Schools, Parks, Restaurants, & Shopping, mints to HWY400. A Dream home you've been waiting for-and it's finally here. (id:48303)
Rife Realty
46 Chaucer Crescent
Barrie, Ontario
SPACIOUS END-UNIT ON A QUIET, FAMILY-FRIENDLY CRESCENT - FIRST-TIME BUYERS, THIS ONES FOR YOU! Welcome to this beautifully updated end-unit townhouse, perfectly situated in a sought-after, family-friendly West Barrie neighbourhood. Just steps from schools, restaurants, everyday essentials and incredible parks - including the scenic Sunnidale Arboretum with gardens, trails, and playgrounds, plus Lampman Lane Park with a splashpad and sports facilities - this location has it all. You're less than 10 minutes to major shopping centres, Highway 400, and the Barrie waterfront, including Centennial Beach, picturesque shoreline trails, and the lively downtown core. Set on a spacious corner lot on a quiet crescent, this home boasts charming curb appeal, mature trees, and a fully fenced backyard with an extended deck and plenty of space to relax, play, or entertain. Inside, enjoy a bright and inviting main floor with open flow through the living room, kitchen and dining area, a sliding glass walkout for easy al fresco dining, and a convenient powder room. Upstairs offers three generously sized bedrooms and a full 4-piece bath, while the finished basement adds a versatile rec room for extra living space. Recent updates feature a renovated main bathroom, upgraded upper-level flooring, a newer furnace, refreshed exterior fencing, and a front porch enhancement for added value and peace of mind. This is an outstanding opportunity for first-time buyers to move in, settle comfortably, and start enjoying a vibrant lifestyle in this tastefully upgraded #HomeToStay! (id:48303)
RE/MAX Hallmark Peggy Hill Group Realty
19 - 5411 Elliott Side Road
Tay, Ontario
Welcome to Candlelight Village Simcoe Countys prestige adult-living park, just minutes from the heart of Midland. This beautifully renovated double-wide modular home offers the perfect balance of privacy, comfort, and community connection. Nestled among mature trees on a peaceful lot, Unit 19 is a retreat for those looking to simplify life without compromise.Step inside to discover a bright and spacious layout featuring two bedrooms plus a den, ideal for guests, hobbies, or a quiet home office. The large living room flows seamlessly into the dining area and updated kitchen, designed with both function and charm in mind. Everything is on one level, making daily living comfortable and accessible.Pride of ownership is evident throughout, from the tasteful updates to the lovingly maintained interiors and outdoor spaces. Enjoy your morning coffee on the covered back deck. With multiple outbuildings, theres no shortage of storage for tools, gardening supplies, or seasonal items.Candlelight Village is a quiet, well-cared-for park community known for its friendly atmosphere. For those seeking a bit of connection, the optional clubhouse and social club offer activities, events, and a chance to get involvedon your terms. Low monthly fees include water, road maintenance, and snow removal, adding ease to your lifestyle.Just a short drive away, youll find all the amenities of Midland, along with access to marinas, waterfront trails, the Wye Marsh, and local cultural attractions like Sainte-Marie Among the Hurons and the Martyrs Shrine.Whether youre downsizing, retiring, or just looking for a simpler way to live, this is a place to feel at home. (id:48303)
Revel Realty Inc
7 Partridge Road
Barrie, Ontario
BEAUTIFUL UPGRADES TO THIS END-UNIT TOWNHOUSE WITH IN-LAW POTENTIAL! Tucked on a quiet street in Barrie’s Ardagh neighbourhood, this end-unit condo is a short walk to parks, transit, shops, and restaurants, with easy access to Hwy 400, the GO Station, and scenic Ardagh Bluffs trails. The home features a charming brick exterior, an attached garage with inside entry, and a private back deck that’s perfect for relaxing or entertaining. Inside, you’ll love the open-concept layout with a bright living room, cozy gas fireplace, a walkout to the deck, and a stylishly updated kitchen with new countertops and a grey subway tile backsplash. A powder room combined with laundry adds everyday convenience and functionality to the main floor. Upstairs you’ll find three spacious bedrooms and a 5-piece bath with dual vanity and soaker tub, while the finished basement delivers excellent in-law suite potential with its own kitchen, 3-piece bath, large rec room, and versatile den. With updated laminate flooring, refreshed paint, upgraded door hardware and light switches, a newer stone walkway, and all exterior maintenance included in the condo fees, this home offers effortless living and is ready for you to move in and enjoy. Opportunities like this don’t come along often - step inside, fall in love, and make this beautiful #HomeToStay yours! (id:48303)
RE/MAX Hallmark Peggy Hill Group Realty Brokerage












