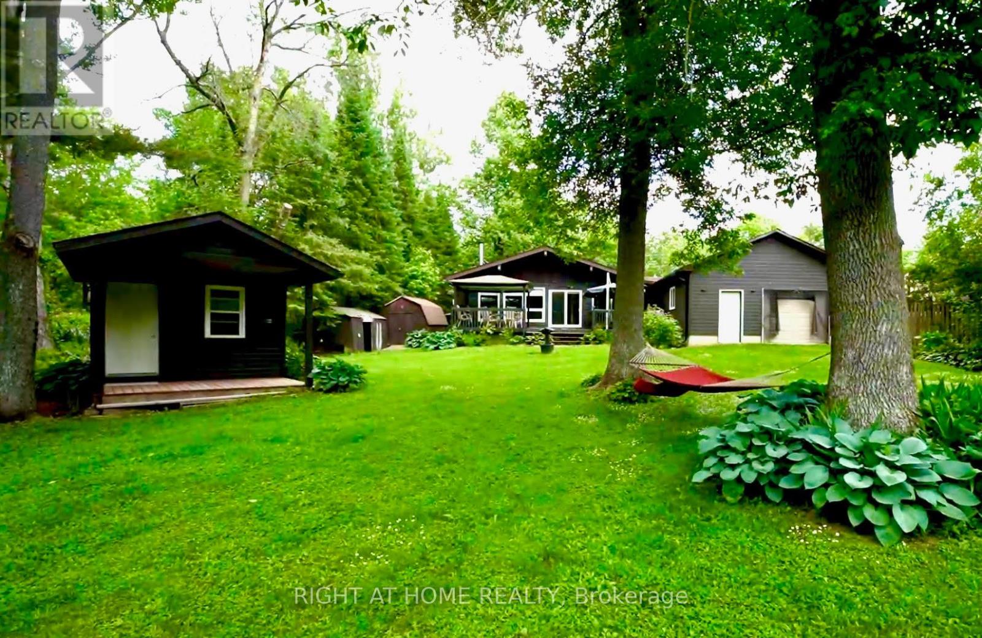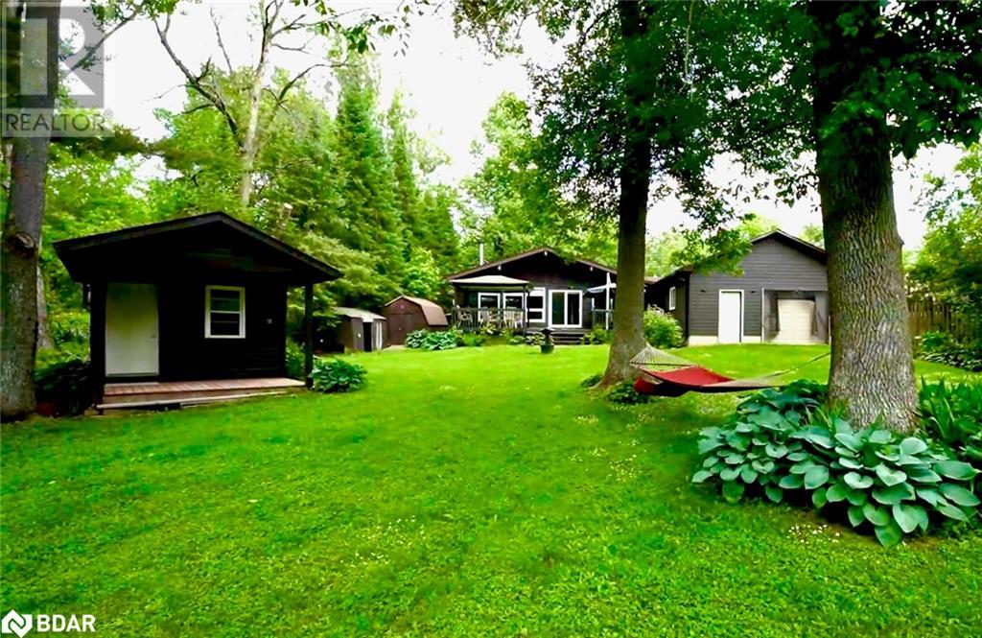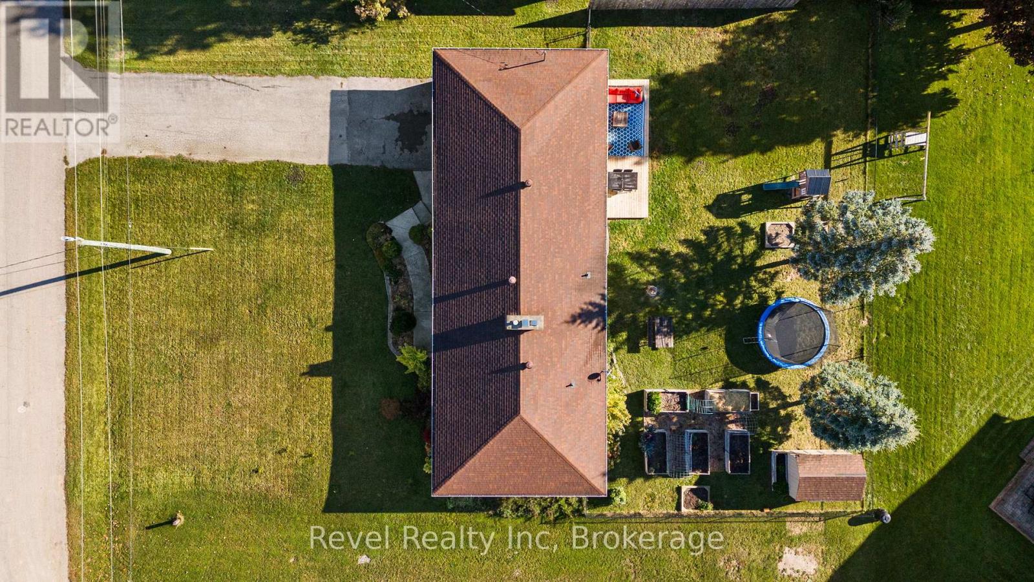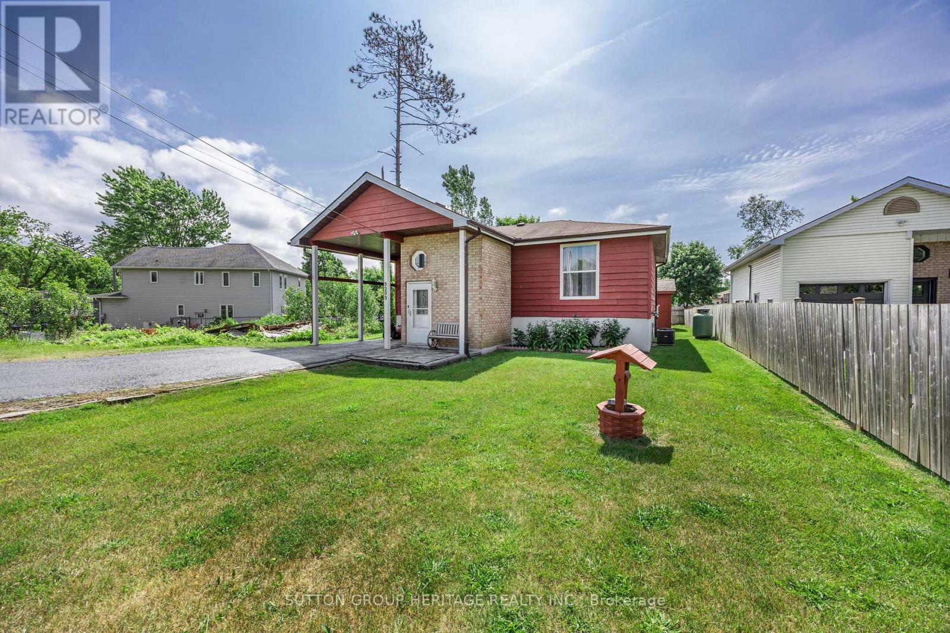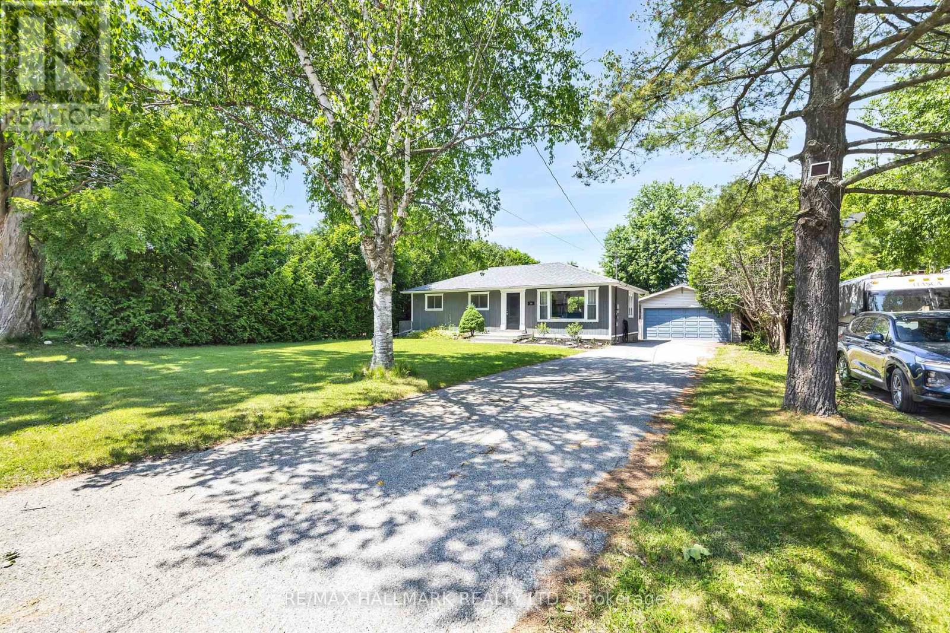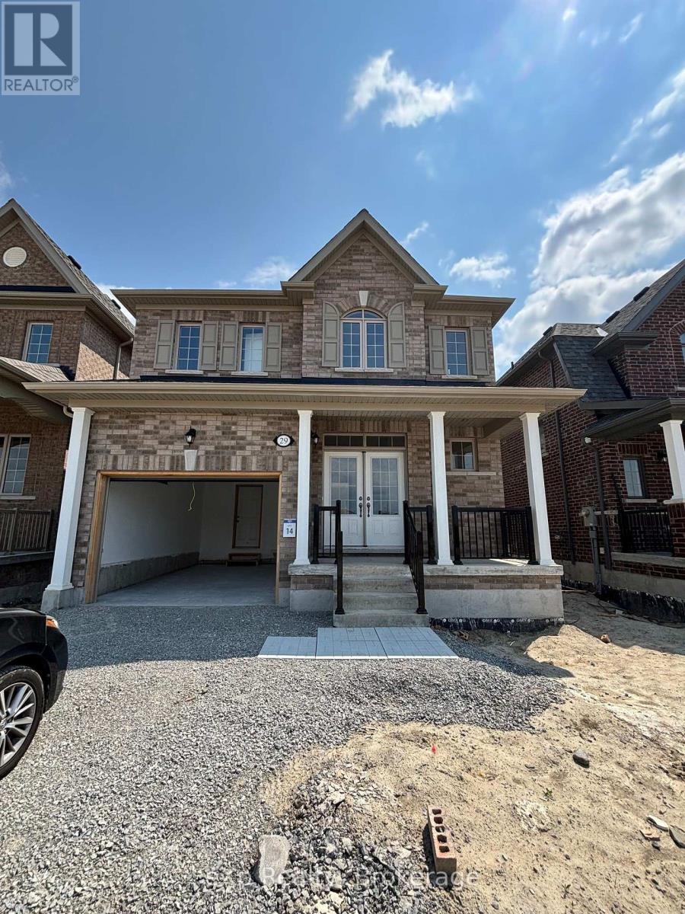2 Is 270 Georgian Bay Island
Georgian Bay, Ontario
Nestled on the tip of Kelleher Island in the heart of Six Mile Lake, 2 Island 270 offers an extraordinary opportunity to own a classic yet updated cottage retreat on a rare 2-acre parcel. With over 490 feet of pristine shoreline, this property boasts panoramic, north-facing views that capture both sunrises and sunsets, making it one of the most picturesque locations on the lake. Originally built in the 1950s, the cottage has been thoughtfully updated over the years, blending rustic charm with modern comforts. The property also includes a two-slip boathouse, featuring one dry slip and the other equipped with a boat lift, offering convenience and protection for your watercraft. The expansive land provides exceptional privacy and endless possibilities whether you envision creating a family compound or building an additional cottage, the space and zoning potential are there. Towering trees and natural rock outcroppings frame the property, enhancing its classic Muskoka appeal .With its combination of historic charm, modern updates, rare waterfrontage, and some of the best views on Six Mile Lake, 2 Island 270 is a unique and special place where lifelong memories can be made. This is island living at its finest. ** This is a linked property.** (id:48303)
Royal LePage In Touch Realty
5171 Severn Pines Crescent
Severn, Ontario
Welcome to your own private sanctuary on the river where peace, nature, and modern comfort come together in perfect harmony. Enjoy stunning riverfront views with protected EP land across the water, your own private boat dock, and peaceful surroundings perfect for year-round living or weekend escapes. This charming home features an open-concept layout with vaulted ceilings, large windows, and plenty of natural light. The kitchen and living areas flow seamlessly together, offering panoramic views of the water and surrounding greenery. South facing deck and dock provide all-day sunshine. Whether you're cozying up by the fire in winter or hosting summer gatherings on the deck, this home is designed to make every season enjoyable. Recent updates include roof shingles (2023), new eavestroughs, downspouts and a freshly painted exterior (2024).A long paved driveway offers ample parking for guests and family. Huge garage with workshop. Bonus features include a spacious heated bunkie -ideal for overnight visitors or a home office, high-speed internet, and ample storage. Relax on the large deck, fish off the dock, or boat/canoe/kayak down the quiet river. This location strikes the perfect balance: immersed in nature, yet only minutes to Washago, where you'll find grocery stores, cafes, a hardware store, LCBO, and more. Don't miss this rare opportunity to own a peaceful waterfront escape with modern comforts! Easy access to Hwy 11. (id:48303)
Right At Home Realty
RE/MAX Crosstown Realty Inc.
5171 Severn Pines Crescent
Severn, Ontario
Welcome to your own private sanctuary on the river where peace, nature, and modern comfort come together in perfect harmony. Enjoy stunning riverfront views with protected EP land across the water, your own private boat dock, and peaceful surroundings perfect for year-round living or weekend escapes. This charming home features an open-concept layout with vaulted ceilings, large windows, and plenty of natural light. The kitchen and living areas flow seamlessly together, offering panoramic views of the water and surrounding greenery. South facing deck and dock provide all-day sunshine. Whether you're cozying up by the fire in winter or hosting summer gatherings on the deck, this home is designed to make every season enjoyable. Recent updates include roof shingles (2023), new eavestroughs, downspouts and a freshly painted exterior (2024). A long paved driveway offers ample parking for guests and family. Huge garage with workshop. Bonus features include a spacious heated bunkie -ideal for overnight visitors or a home office, high-speed internet, and ample storage. Relax on the large deck, fish off the dock, or boat/canoe/kayak down the quiet river. This location strikes the perfect balance: immersed in nature, yet only minutes to Washago, where you'll find grocery stores, cafes, a hardware store, LCBO, and more. Don't miss this rare opportunity to own a peaceful waterfront escape with modern comforts! Easy access to Hwy 11. (id:48303)
Right At Home Realty
122 Browning Trail
Barrie, Ontario
Bright and spacious family home thoughtfully designed for family living, this home boasts a flowing floor plan with an updated kitchen, expansive principal rooms, and a welcoming sunroom-style front entry. featuring an updated kitchen, generous living areas, and a welcoming sunroom entry. The generously sized primary bedroom offers a quiet escape, complete with a beautiful ensuite ideal for parents looking to unwind in comfort. The recently renovated basement adds valuable versatility, featuring a large recreation room and an additional bedroom perfect for teenagers, overnight guests, or a dedicated playroom. The family room boasts new flooring and fresh paint to have relaxing evenings overlooking the private garden. The fully fenced backyard is a family-friendly haven with mature trees, a practical garden shed, and a spacious two-tiered deck with a gazebo perfect for entertaining, outdoor dining, or simply enjoying quiet evenings. Conveniently located near Hwy 400, schools, parks, and shopping. Ideal family location! this home combines peaceful living with everyday convenience. Some Upgrades include: AC 2022/ 2nd floor main bath 2022/ Stairs 2022/ Restained deck 2024/ Furnace 2024/ Kitchen counter top 2024/ Kitchen Backsplash 2024/ Fridge, Stove and Dishwasher 2024/ Family room floors 2025 / Basement floors 2025. (id:48303)
Royal LePage Security Real Estate
340 King Street E
East Gwillimbury, Ontario
Charming 3-bedroom family home featuring beautiful hardwood floors and a bright, open layout. The main floor offers an inviting entry with soaring ceilings, conveniently located laundry room, a 2 pc bath and access to the garage. Host cozy dinners in the dining room just off the kitchen with gas fireplace and walk out to upper level deck. The spacious primary is a true retreat with walk in closet, 3 pc ensuite and natural light pouring in. The finished walk out basement presents exciting potential for a separate apartment or in-law suite with a private entrance. Enjoy your morning coffee overlooking the beautiful treed backyard or watch the kids play at the park from your front porch. Ideally located near schools, parks, and shops, this home offers comfort, convenience, and investment opportunity all in one! (id:48303)
Royal LePage Rcr Realty
21 John Street
Springwater, Ontario
Opportunity in Elmvale! Spacious Family Home on a Quiet Dead-End Street Tucked away on a peaceful street in the heart of Elmvale, this charming 2-bedroom, 2.5-bathroom home is the perfect blend of comfort, space, and location. With over 2,300 sq. ft. of finished living space and a fully fenced backyard, its designed with family life in mind. Step inside to a bright, open kitchen made for gathering plenty of counter space, room to host, and a layout that flows into the oversized living room. The main floor also offers a practical mudroom, main floor laundry (plus a second laundry area in the basement!), and convenient inside access from the 1.5-car garage. Upstairs, the spacious primary bedroom includes a walk-in closet, and the finished basement offers flexibility think in-law suite, teen hangout, or home office with its own laundry area already in place. Outside, enjoy a brand-new deck, garden boxes ready for summer planting, and a shed for all your outdoor tools and toys. Whether it's backyard BBQs or quiet evenings under the stars, this yard is ready for it. Just steps from the school, library, arena, and parks, this is a location where families thrive. If you've been waiting for the right Elmvale home, this is your chance. Book your showing and come take a look! (id:48303)
Revel Realty Inc
9209 Highway 11 N
Severn, Ontario
Beautifully Renovated Home with Modern Upgrades and Lake Access! Welcome to this newly renovated gem that perfectly blends modern comfort with outdoor charm! Featuring keyless entry and a Nest thermostat, this home is thoughtfully updated with efficiency and convenience in mind. Enjoy peace of mind with a new water heater (2025), furnace(Dec 2018), and all new duct work completed in 2018, along with 1/2-ton central air (with cover) for year-round comfort. The interior boasts life-proof flooring and big, easy-clean windows that flood the space with natural light. The kitchen comes equipped with a new stove (2023) and dishwasher (2024), while the direct BBQ gas line hookup makes entertaining a breeze on your large deck. Outdoors, unwind around the large fire pit campfires are allowed! Take advantage of boat and swimming access, all while connected to town water and sewer. The paved driveway adds both curb appeal and convenience. Perfect for families, a brand-new school (2017) serving Kindergarten through Grade 8 is just a5-minute walk away. Dont miss your chance to own this move-in-ready home that combines modern living with lakeside leisure! (id:48303)
Sutton Group-Heritage Realty Inc.
36 Farr Avenue
East Gwillimbury, Ontario
Charming 3-bedroom bungalow in the heart of Sharon! Featuring an open-concept layout, a spacious backyard, and a detached 2-car garage with parking for 6 more. Nestled in a family-friendly community surrounded by multi-million dollar custom homes, this home offers the perfect blend of small-town charm and modern convenience. Just minutes from schools, parks, and major amenities. A rare opportunity in a growing, sought-after neighborhood! (id:48303)
RE/MAX Hallmark Realty Ltd.
B - 893b Frederick Street
Innisfil, Ontario
Live by the Lake in Beautiful Belle Ewart! Enjoy peaceful lakeside living in this spacious 2-bedroom, 1-bathroom lower-level home all above grade with 1,100 sq ft of updated, comfortable space. KEY FEATURES: Private entrance in a quiet, serene setting. Parking for 2 vehicles + use of the garage. Bright, eat-in kitchen with modern updates. Spacious living room with luxury vinyl plank flooring throughout. Convenient in-suite laundry and central air conditioning. Abundant storage and a private patio area for outdoor relaxation. Just steps to the beach, and close to all local amenities! Perfect for those seeking a peaceful retreat without sacrificing modern comforts. Dont miss your chance to live steps from the lake! (id:48303)
RE/MAX Hallmark Chay Realty
Lt 14 9th Line
Innisfil, Ontario
Your Dream Starts Here. Have you been searching for the perfect place to build your dream home - a spot where your kids can run free, chickens can roam, and fresh fruits and veggies grow just steps from your door? Look no further. This beautiful, flat residential lot offers the ideal foundation for your custom home, making construction easier and more affordable. Enjoy the peaceful charm of rural living, surrounded by nature: a serene treeline to the east, wide open farmland to the south, and breathtaking sunsets to the west. Create the lifestyle you've always imagined, space for your family, room for your hobbies, and freedom to live your way. (id:48303)
Century 21 B.j. Roth Realty Ltd.
29 Lawrence D. Pridham Avenue
New Tecumseth, Ontario
Be the first to live in this stunning, never-lived-in detached home featuring 4 spacious bedrooms and 4 bathrooms. Thoughtfully designed for comfort and convenience, this home includes two private ensuites - one in the primary bedroom with a walk-in closet, and another in a secondary bedroom, while the remaining two bedrooms share a Jack-and-Jill ensuite. Enjoy a dedicated study area upstairs, perfect for working from home or homework time. The main floor showcases elegant hardwood flooring, a convenient powder room, and a main floor laundry room. Complete with an attached single-car garage, this home offers style, space, and functionality in one perfect package. (id:48303)
Exp Realty
756 Freemont Court
Innisfil, Ontario
Welcome to one of Innisfil’s most desirable waterfront communities. Just a short walk to serene Alcona Beach, this spacious bungalow offers the perfect blend of comfort, style, and versatility. The main level spans over 2,200 sq ft with 3 generous bedrooms and 2 bathrooms, including a private ensuite. The updated kitchen features stainless steel appliances, 18x18 tile flooring, and a modern backsplash, opening into a bright, open-concept living area with hardwood floors and a cozy gas fireplace. Downstairs, the fully finished basement adds even more space with 4 additional bedrooms, 2 full bathrooms (including another ensuite), a second kitchen, and a large rec/living area—ideal for multi-generational living or extended family. Located just a 5-minute walk to the sandy shores of Alcona Beach and Lake Simcoe, Freemont Crt puts you steps away from one of Innisfil’s most beloved waterfront destinations. Whether it’s morning strolls along the shoreline, or summer days with the family, beachside living doesn’t get more accessible than this. Minutes from Friday Harbour, top-rated schools, and everyday amenities—this isn’t just a home, it’s your gateway to the ultimate Lake Simcoe lifestyle. (id:48303)
Keller Williams Complete Realty


