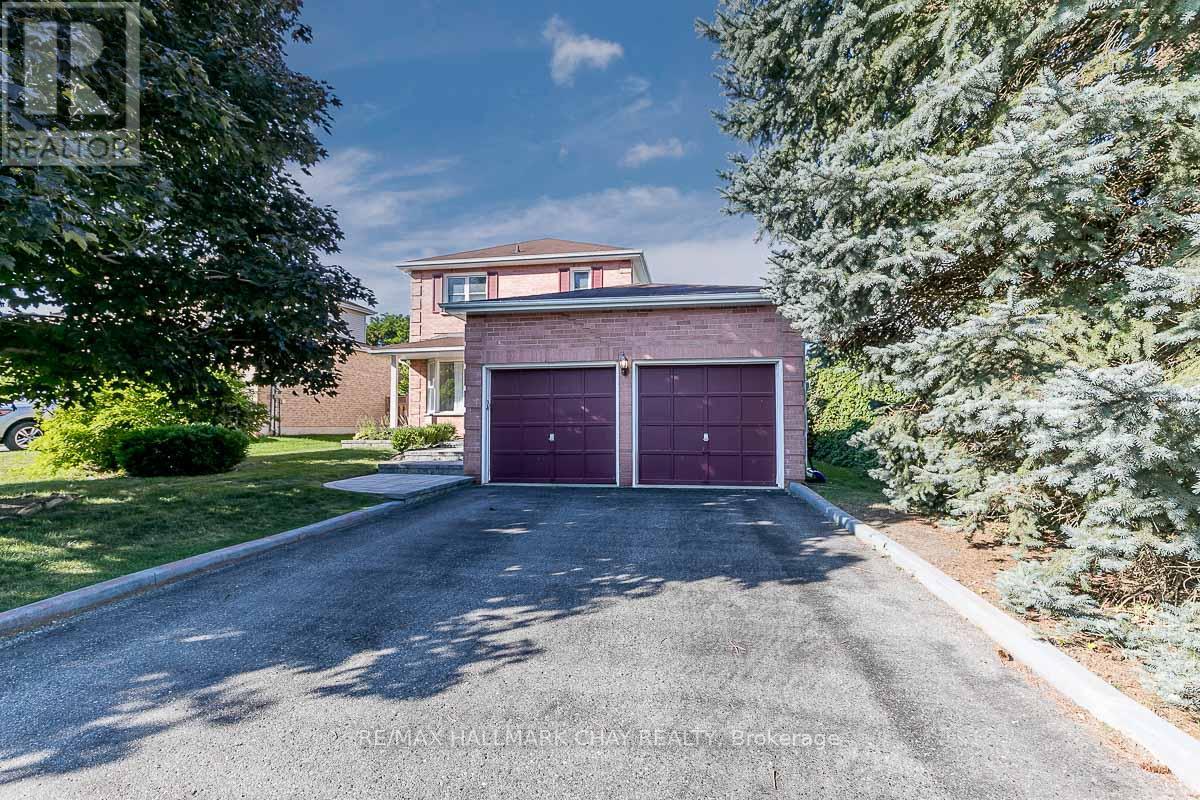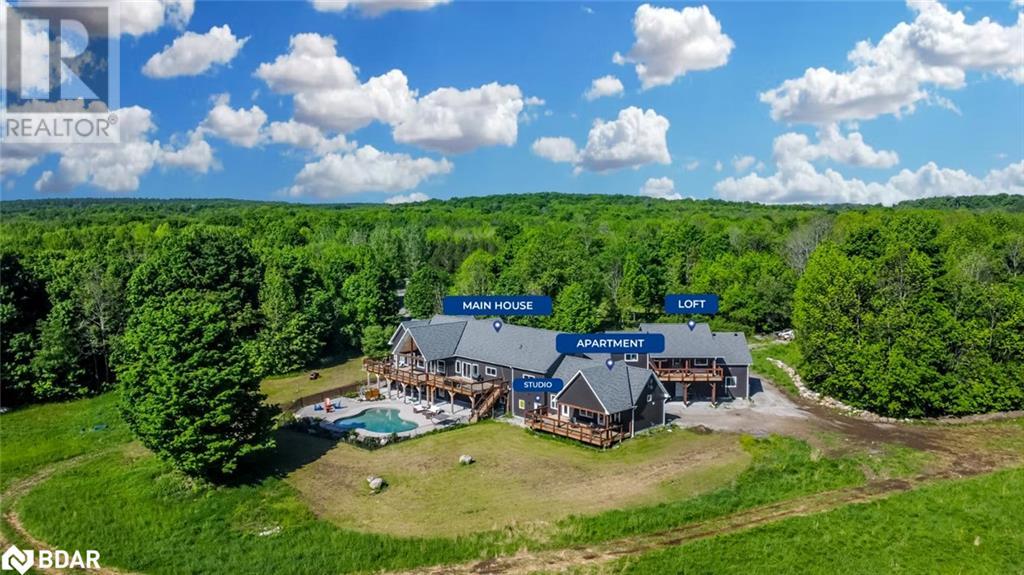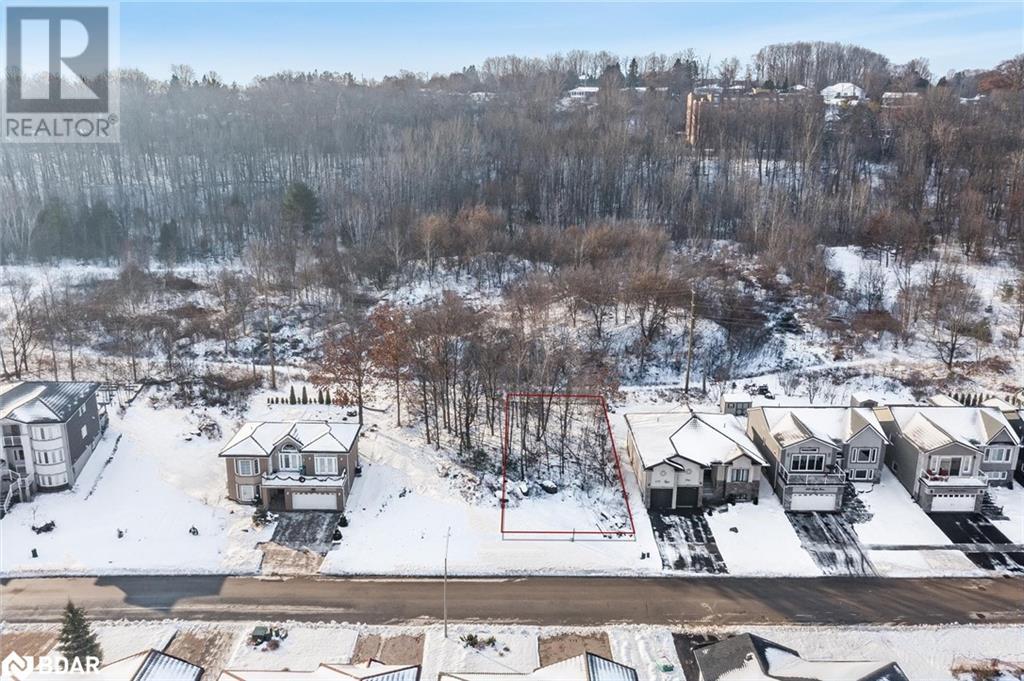272 Dodson Road
Barrie (Innis-Shore), Ontario
This two storey detached family home with double car garage is situated in a desirable family-centric south end location of Barrie! 3 bedrooms and main bath on upper level (new flooring, renovated bathroom). Tasteful neutral decor throughout. This home offers plenty of functional living space, a private fenced rear yard with deck for outdoor fun or entertaining. Very well maintained home with many recent updates, updates and renovations. Open concept layout is bright with natural light. Recently renovated kitchen offers a convenient walk out to the large 16' x 20' deck. Rear yard is bordered with care-free perennial gardens. Double car garage w/storage loft and large driveway (no sidewalk). Recent kitchen renovation (appliances included). Renovated upper level bathroom. Renovated upper level flooring. Full, finished basement with large rec room for additional living space. New interlock landscaping in front yard. New Lennox A/C. R2 zoning would allow for legal in-law suite or apartment. Steps to stunning parks and trails. Key amenities - shopping, services, recreation, restaurants - just minutes away. Easy access to commuter routes - north to cottage country - south to GTA, as well as public transit and GO Train service. Minutes to the shore of Lake Simcoe, as well as golf, skiing and all the four season recreation Simcoe County is known for! Take a look today! Welcome Home **** EXTRAS **** Many recent renovations, updates and upgrades! New Lennox AC, Kitchen Renovation, Upper Level Flooring, Upper Level Bathroom, Full Finished Basement with 3pc and electric fireplace. (id:48303)
RE/MAX Hallmark Chay Realty Brokerage
RE/MAX Hallmark Chay Realty
2269 Somers Boulevard
Innisfil, Ontario
LUXURY REDEFINED WITH A GOURMET CHEF’S KITCHEN, SERENE BACKYARD OASIS, AND PREMIUM HIGH END FINISHES! Welcome to your luxury retreat! This exceptional home combines elegance and sophistication, offering an unmatched living experience.On the main floor, you'll find a chef’s dream kitchen with high-end stainless steel appliances, a hidden fridge, and a built-in coffee station. A bar fridge and wine rack make entertaining a breeze, while ample storage keeps everything organized. Step out to the spacious back deck or enjoy the gas fireplace in the grand living area with heated floors. A glass-railed staircase leads upstairs, where a convenient laundry room and chic 2pc bath complete this level.On the second floor, the Primary Retreat features a 5-piece ensuite with a steam shower, heated floors, a heated towel rack, and its own laundry. Two additional large bedrooms each have private 3-piece ensuite baths, with another bedroom and a luxurious 4-piece bathroom. Lauzon Canada Made Air Purifying Flooring keeps the air fresh throughout.The third floor adds even more luxury with an additional bedroom, walk-in closet, 5-piece ensuite, and a custom-built closet with shelves, drawers, and shoe racks.The entertainer’s basement includes a rec room with a bar, a walkout to the backyard, and a private theater with a projector. There’s also an extra bedroom with a 3-piece ensuite. Outside, the backyard is a true oasis. Step onto the deck—perfect for entertaining or relaxing under the stars. The top-tier offers space for outdoor dining or lounging, while the lower level patio leads to a low-maintenance AstroTurf yard and a stunning concrete pool. The pool features a waterfall, lights, built-in speakers, and more. A dedicated outdoor change room and glass railing sprinkler system add convenience and elegance. With a heated driveway, path, and backup gas generator, this #HomeToStay has it all. (id:48303)
RE/MAX Hallmark Peggy Hill Group Realty Brokerage
64 O'shaughnessy Crescent
Barrie (Holly), Ontario
Fully Detached Home with In-Law suite. Seperate entrance to the basement, 2 Kitchens, beautifully renovated, over 2,300 sqft of living space, featuring 3+1 bedrooms and 3.5 baths. The property includes two fully renovated kitchens with stainless steel appliancesone on the main level, which has a walkout to a large family-sized deck and mature trees on the pie shaped lot, and another in the lower-level in-law suite with a separate entrance. This home is one of a kind with its stunning dark hardwood flooring, crystal chandeliers, and feature walls throughout, making it a move-in ready oasis. The backyard boasts beautiful stonework, a fire pit, and a large gazebo, providing a perfect setting for you to relax with your loved ones and guests. Located in the heart of Simcoe County, this home offers easy access to highways, shopping, schools, and the GO Train. (id:48303)
Keller Williams Experience Realty
446 Veterans Drive
Barrie (Holly), Ontario
Luxurious 2 bed, 2.5 bath stacked townhouse on Veterans Drive in South Barrie, close to schools, parks, and shopping, and just minutes from Hwy 400 and Mapleview Dr. West. The home is immaculate and features pot lighting, vinyl flooring, galley kitchen w/ stainless steel appliances including dishwasher and over-the-range microwave, tons of cupboard and counter space, walkout to huge covered balcony, spacious bedrooms, Jack & Jill main bath, master ensuite, large closets, first floor den and powder room, and large single-car garage w/inside access. (id:48303)
Keller Williams Realty Centres
5385 Line 8 N
Oro-Medonte (Moonstone), Ontario
CUSTOM-BUILT FAMILY ESTATE HOME WITH OVER 8,000 FINISHED SQFT OF EXPERTLY DESIGNED LIVING SPACE ON 100 ACRES! This newly built, multi-generational estate spans 100 acres and features ATV and bike trails, two fishing ponds, and several outbuildings, including a chicken coop for hobby farming. Situated near Highway 400, Barrie, and Orillia, this 5-bedroom, 7-bathroom home offers a truly luxurious living experience in an exceptional location. The estate includes a heated 4-car garage with space for a lift, wiring for an EV charger, and an expansive loft space featuring 13.5 vaulted ceilings, a walkout to a covered deck and a r/i for a kitchenette & 4pc bath. The homes interior boasts a large foyer with an adjacent 2pc bath, a great room with 20 vaulted ceilings and rustic beams, and multiple walkouts to a deck and a landscaped yard with a 40' x 20' in-ground pool. The gourmet kitchen features Bosch appliances, quartz countertops, two-tone cabinetry, and a coffee bar, while the formal dining room offers panoramic views and a patio door walkout. The primary wing includes a private walkout to the deck, dual walk-in closets, and a luxurious 5pc ensuite. The opposite wing features two bedrooms with a Jack and Jill bathroom and a bonus room. The spacious main-floor laundry room seamlessly connects to the garage and loft space. The finished walkout basement adds over 2,500 sqft of additional living space, with high ceilings, entertainment areas, two bedrooms, and a separate once or studio space with its own entrance and powder room. Adjacent to the main house, a legal one-bedroom in-law suite features high-end finishes, a vaulted ceiling, a gas fireplace, and a private deck overlooking the backyard and pool. Three separate HVAC systems ensure optimal comfort throughout the property, while a forestry plan provides the potential for bonus income and reduced property taxes. Experience the endless possibilities this extraordinary #HomeToStay has to offer (id:48303)
RE/MAX Hallmark Peggy Hill Group Realty
5385 Line 8 North
Moonstone, Ontario
CUSTOM-BUILT FAMILY ESTATE HOME WITH OVER 8,000 FINISHED SQFT OF EXPERTLY DESIGNED LIVING SPACE ON 100 ACRES! This newly built, multi-generational estate spans 100 acres and features ATV and bike trails, two fishing ponds, and several outbuildings, including a chicken coop for hobby farming. Situated near Highway 400, Barrie, and Orillia, this 5-bedroom, 7-bathroom home offers a truly luxurious living experience in an exceptional location. The estate includes a heated 4-car garage with space for a lift, wiring for an EV charger, and an expansive loft space featuring 13.5’ vaulted ceilings, a walkout to a covered deck and a r/i for a kitchenette & 4pc bath. The home’s interior boasts a large foyer with an adjacent 2pc bath, a great room with 20’ vaulted ceilings and rustic beams, and multiple walkouts to a deck and a landscaped yard with a 40' x 20' in-ground pool. The gourmet kitchen features Bosch appliances, quartz countertops, two-tone cabinetry, and a coffee bar, while the formal dining room offers panoramic views and a patio door walkout. The primary wing includes a private walkout to the deck, dual walk-in closets, and a luxurious 5pc ensuite. The opposite wing features two bedrooms with a Jack and Jill bathroom and a bonus room. The spacious main-floor laundry room seamlessly connects to the garage and loft space. The finished walkout basement adds over 2,500 sqft of additional living space, with high ceilings, entertainment areas, two bedrooms, and a separate office or studio space with its own entrance and powder room. Adjacent to the main house, a legal one-bedroom in-law suite features high-end finishes, a vaulted ceiling, a gas fireplace, and a private deck overlooking the backyard and pool. Three separate HVAC systems ensure optimal comfort throughout the property, while a forestry plan provides the potential for bonus income and reduced property taxes. Experience the endless possibilities this extraordinary #HomeToStay has to offer! (id:48303)
RE/MAX Hallmark Peggy Hill Group Realty Brokerage
614 Taylor Drive
Midland, Ontario
Top 5 Reasons You Will Love This Property: 1) Fantastic opportunity to build a dream home on an executive street 2) Convenience offered by a partially cleared lot 3) Exceptional chance to acquire one of the few remaining lots 4) Located nearby amazing waterfront amenities, ideal for nature enthusiasts 5) Established in a highly sought-after neighbourhood, surrounded by greenspace, and just a short drive to downtown Midland. Visit our website for more detailed information. (id:48303)
Faris Team Real Estate
30 Black Creek Trail
Springwater (Minesing), Ontario
Prestigious Black Creek Estates Custom-Built Bungalow Offering 4,500+Sq/Ft Finished Living Space & In-Ground Salt Water Pool w/Extensive Landscaping & B/I Grilling Station w/Napoleon BBQ. Striking Brick & Stone Exterior w/Triple Car Heated Garage, 132ft x 180ft Private Lot Surrounded By Mature Trees. Upon Arrival, Immerse Yourself In A World Of Sophistication & Luxury. 9ft Ceilings, Built-in Speakers, 7inch Wire Brushed Hardwood Flooring & 7.5inch Baseboards Throughout. Gourmet Kitchen Features Grand Centre Island w/Granite C/t & Floor-To-Ceiling Soft-Close Custom Cabinetry, Marble Backsplash, Pot filler, High End S/S Appliances & W/I Pantry. The Living Room Boasts Gas F/p, 10ft Tray Ceilings w/Crown Moulding and Expansive Windows Overlooking Backyard Oasis. Primary Bedroom Is A Retreat w/5-piece ensuite w/Heated Floors, Glassed Rain Shower, Aerated Tub & Massive W/I Closet. Fully Finished Basement w/Gas F/p, Highend Vinyl Flooring & Wine Room w/Racks & Many More Upgrades Throughout! **** EXTRAS **** *See Attached Full List Of Upgrades* (id:48303)
RE/MAX Hallmark Chay Realty
112 - 54 Koda Street
Barrie, Ontario
SPACIOUS TWO-BEDROOM CONDO WITH MODERN FINISHES & AN IDEAL LOCATION! Discover this stunning, open-concept home nestled in the highly sought-after Holly neighbourhood. Perfectly positioned close to all amenities, this home is in a vibrant, family-friendly community that offers everything you need and more! Step inside this beautifully designed 2-bedroom, 2-bathroom property and be immediately impressed by the expansive 9 ceilings, intelligent storage solutions, and abundant natural light fowing through the space. Quality fooring throughout the home ensures a seamless fow from room to room, enhancing the overall sense of luxury and comfort. The spacious living area is perfect for entertaining or unwinding after a long day. The modern kitchen features sleek stainless steel appliances, a rare walk-in pantry, and elegant granite countertops complemented by a classic white subway tile backsplash. Upgraded light fxtures add a touch of sophistication. Enjoy your morning coffee or evening glass of wine on the generously sized balcony, where BBQs are permitted. This makes it the ideal spot for summer gatherings with family and friends. Your #HomeToStay awaits! (id:48303)
RE/MAX Hallmark Peggy Hill Group Realty
614 Taylor Drive
Midland, Ontario
Top 5 Reasons You Will Love This Property: 1) Fantastic opportunity to build a dream home on an executive street 2) Convenience offered by a partially cleared lot 3) Exceptional chance to acquire one of the few remaining lots 4) Located nearby amazing waterfront amenities, ideal for nature enthusiasts 5) Established in a highly sought-after neighbourhood, surrounded by greenspace, and just a short drive to downtown Midland. Visit our website for more detailed information. (id:48303)
Faris Team Real Estate Brokerage
64 O'shaughnessy Crescent
Barrie, Ontario
Fully Detached Home with In-Law suite. Seperate entrance to the basement, 2 Kitchens, beautifully renovated, over 2,300 sqft of living space, featuring 3+1 bedrooms and 3.5 baths. The property includes two fully renovated kitchens with stainless steel appliances one on the main level, which has a walkout to a large family-sized deck and mature trees on the pie shaped lot, and another in the lower-level in-law suite with a separate entrance. This home is one of a kind with its stunning dark hardwood flooring, crystal chandeliers, and feature walls throughout, making it a move-in ready oasis. The backyard boasts beautiful stonework, a fire pit, and a large gazebo, providing a perfect setting for you to relax with your loved ones and guests. Located in the heart of Simcoe County, this home offers easy access to highways, shopping, schools, and the GO Train. (id:48303)
Keller Williams Experience Realty Brokerage
30 Black Creek Trail
Minesing, Ontario
Prestigious Black Creek Estates Custom-Built Bungalow Offering 4,500+Sq/Ft Finished Living Space & In-Ground Salt Water Pool w/Extensive Landscaping & B/I Grilling Station w/Napoleon BBQ. Striking Brick & Stone Exterior w/Triple Car Heated Garage, 132ft x 180ft Private Lot Surrounded By Mature Trees. Upon Arrival, Immerse Yourself In A World Of Sophistication & Luxury. 9ft Ceilings, Built-in Speakers, 7inch Wire Brushed Hardwood Flooring & 7.5inch Baseboards Throughout. Gourmet Kitchen Features Grand Centre Island w/Granite C/t & Floor-To-Ceiling Soft-Close Custom Cabinetry, Marble Backsplash, Pot filler, High End S/S Appliances & W/I Pantry. The Living Room Boasts Gas F/p, 10ft Tray Ceilings w/Crown Moulding and Expansive Windows Overlooking Backyard Oasis. Primary Bedroom Is A Retreat w/5-piece ensuite w/Heated Floors, Glassed Rain Shower, Aerated Tub & Massive W/I Closet. Fully Finished Basement w/Gas F/p, High end Vinyl Flooring & Wine Room w/Racks & Many More Upgrades Throughout! (id:48303)
RE/MAX Hallmark Chay Realty Brokerage












